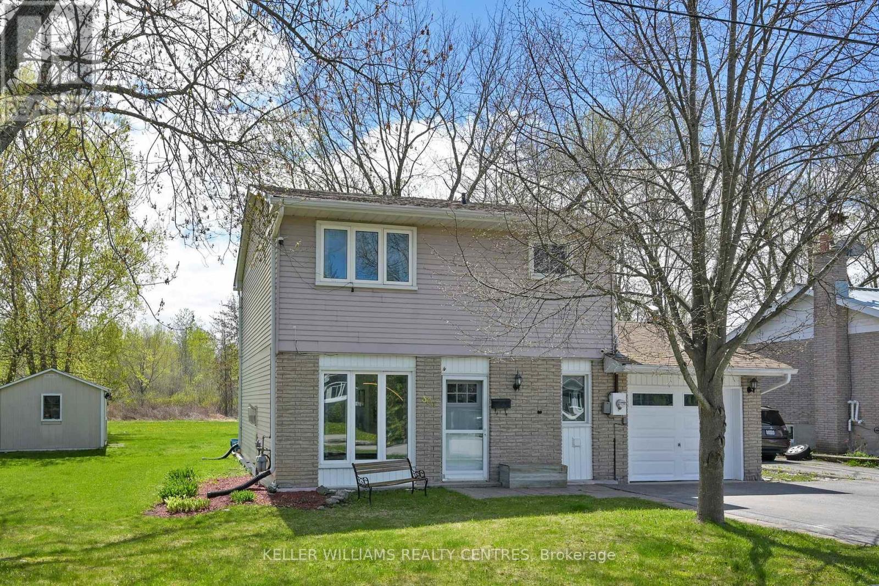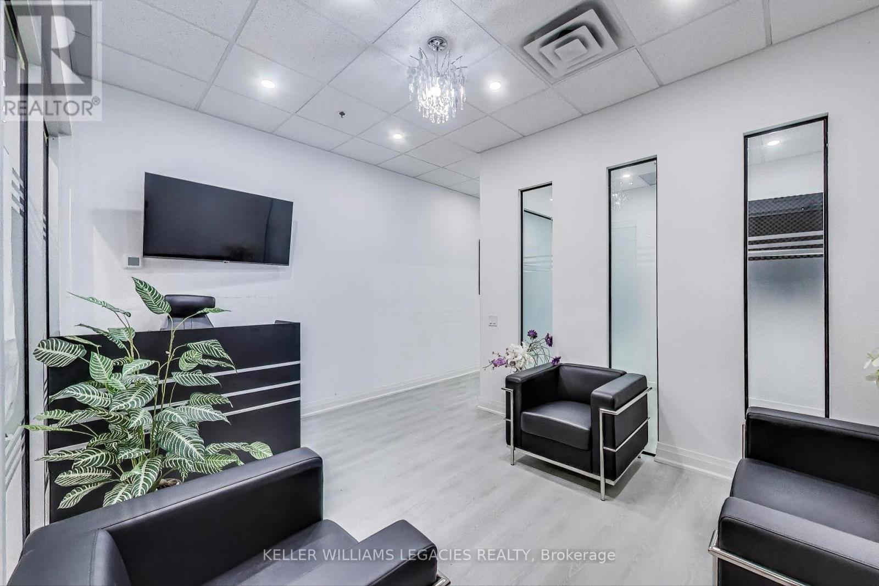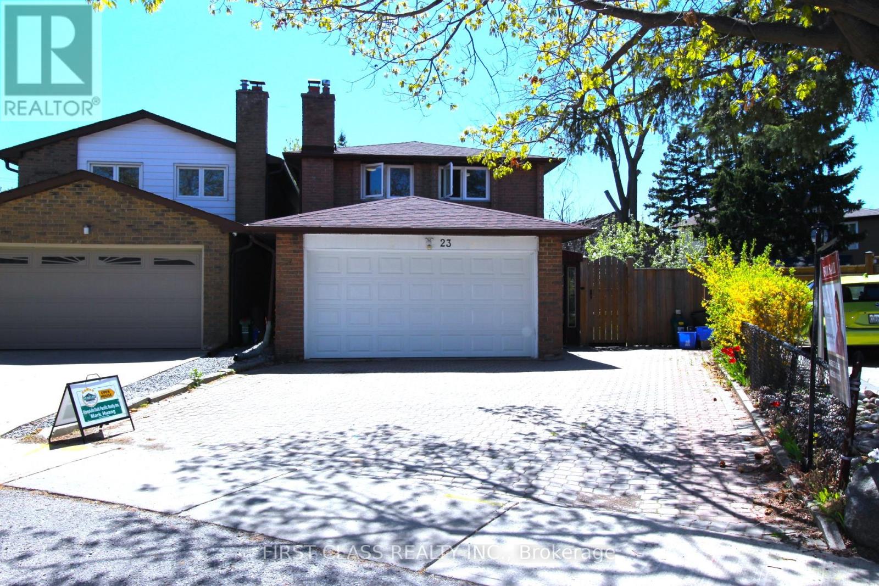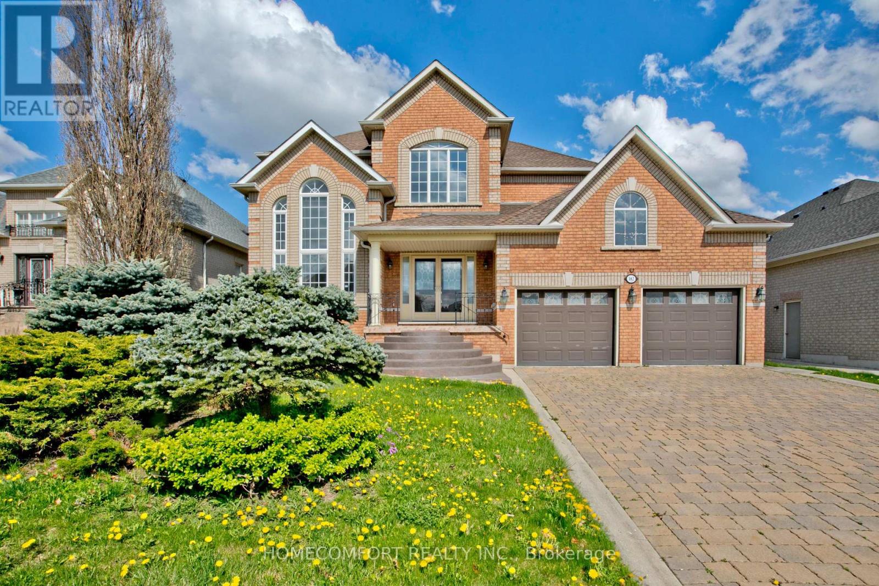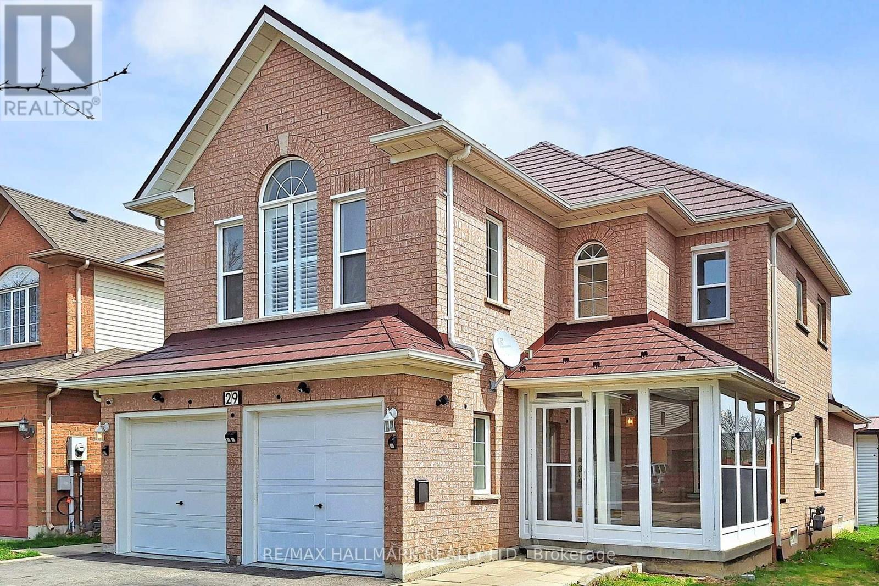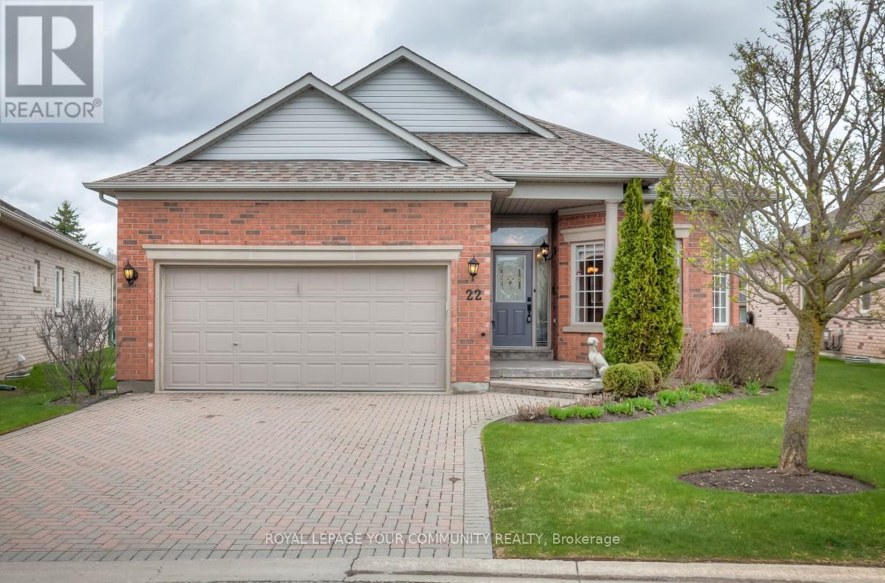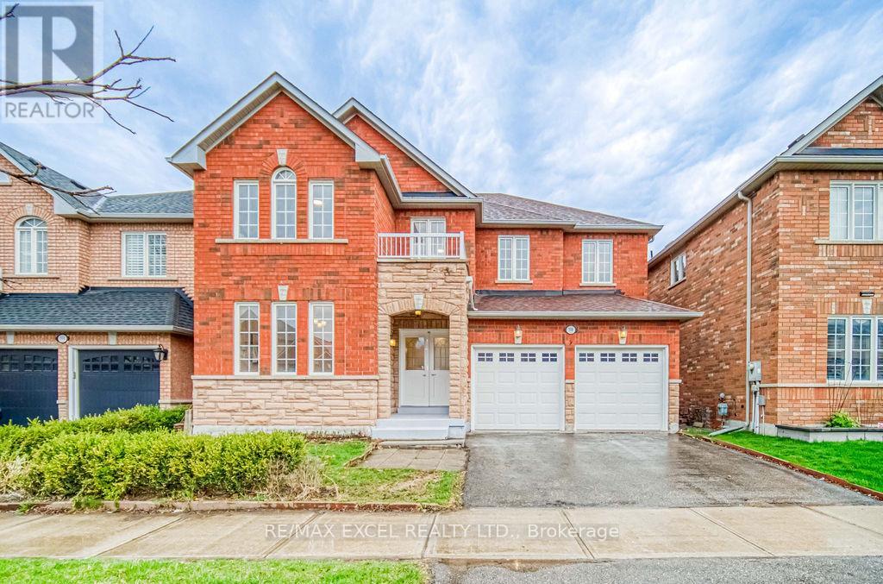11874 Woodbine Avenue
Whitchurch-Stouffville, Ontario
This 3200 sq/ft commercial building is perfectly suited for automotive uses, offering a profile Woodbine exposure with a versatile space for your business needs. Recently updated, the property boasts a new stucco exterior that enhances its curb appeal, along with 2 12' one 10' and two 8' rollup doors for easy access and security. The interior is bright and welcoming, thanks to the new lighting installations. Outside, the freshly graded parking lot provides ample space for car sale inventory, customers and staff. An existing automotive paint booth adds further value, making this property a ideal solution for automotive businesses. The Property includes a residential dwelling and the car lot to the south of the buildings and over 1 acre of land. Whether you're looking to expand or start fresh, this location offers the perfect blend of functionality and modern updates. Don't miss the chance to make this prime commercial space your own. Vacant possession available on completion. . **EXTRAS** all extras in as is condition (id:59911)
RE/MAX All-Stars Realty Inc.
367 Adeline Drive
Georgina, Ontario
Amazing South Keswick Location On A Family Friendly Street & Backing On To Green Space! This 3 Bedroom 2.5 Bathroom Has Had Numerous Updates In The Past 5 Years. Primary Ensuite & 4 Pc Bathroom (2021), Kitchen, Flooring Throughout, Gas Fireplace, Baseboard Heaters (2020), Shingles (2019). Bright & Tastefully Decorated This Home Is Move In Ready! Perfect For Couples Or Families With An Ideal Location For Easy Access To Hwy 404, But On A Quiet Neighbourhood Street With Lake Simcoe Just A Short Walk Away. Marinas, Parks, Shopping & Amenities Are All Close By. It Is Time To Enjoy The Lifestyle Georgina Has To Offer! (id:59911)
Keller Williams Realty Centres
255 - 7777 Weston Road
Vaughan, Ontario
Step into success at one of Vaughans most dynamic intersections Weston Road and Highway 7! Located in the bustling Centro Square, this prime second-floor unit offers incredible exposure right next to the main escalator and common area washrooms. Centro Square is a vibrant mixed-use complex that seamlessly blends residential, office, and retail and connects directly to two high-rise condo towers, ensuring a steady stream of foot traffic.Inside, the unit features three versatile rooms, perfect for private offices or treatment areas, plus a convenient in-suite sink ideal for businesses that require a wash station. With effortless access to Highways 400, 407, 7, and Weston Road, it's a location your clients and staff will love.Whether you're in beauty, law, accounting, real estate, or wellness, this turnkey space is ready to elevate your brand in one of Vaughans most thriving commercial hubs. Dont miss out the perfect space to grow your business is waiting. (id:59911)
Keller Williams Legacies Realty
23 Cheeseman Drive
Markham, Ontario
Charming Single house with double garage in highly demanded area. LOT is a lot wider at back w/beautiful sideyard & backyard for BBQ & gardening. Famous Milliken Mills High school (rank #29 out of 767), the only high school in Markham that has an IB program. Steps to TTC or YRT. Close to Hwy 404/401, T&T, Foody Mart, Pacific Mall, parks, restaurants & other amenities. Atractive live + rental home w/3 separate units. One 2-bedroom unit in the bsmt is tenanted at $1500 per month. One bachelor unit changed from family room w/shower at main floor & kitchen in the bsmt is tenanted at $750 per month. So easy to get tenants at this location! The current tenants can stay or leave. About $30K upgrades recently: Bsmt improvement + fridge, stove, sink (2024), 1 shower @ main floor (2024), wall painting & 3 doors (2024), cut trees in bkyd (2024). Owner enjoys most part of the main floor and 100% of the 2nd floor w/separate entrance, plus $2250 rental income per month. (id:59911)
First Class Realty Inc.
10 Donnan Drive W
New Tecumseth, Ontario
Stunning 4 Bed, 4 Bath Home Loaded with Upgrades & HEATED SWIMMING POOL !! Step into modern comfort and timeless elegance in this beautifully maintained property, featuring approximately 2,800 sqft of luxurious living space. 4 spacious bedrooms, 4 stylish baths. Upgraded hardwood and ceramic floors Crown moldings and coffered ceilings Pot lights throughout Custom zebra blinds Open-concept kitchen, perfect for entertaining Quartz countertops and large island Stainless steel appliances Huge patio door leading to a massive 17' x 27' deck, In-ground saltwater pool, ideal for summer fun Primary suit Oversized closet Luxurious 4-piece Ensuite Additional Bedrooms: Generously sized, perfect for family and guests Oversized lot (38.06 x 115.81 ft) in a family-friendly neighborhood, offering both space and privacy, 4-car driveway, no sidewalk, Minutes from Tottenham Village, enjoy easy access to shopping, dining,and everyday essentials. This home is a must-see! Ready to move in (id:59911)
Century 21 Paramount Realty Inc.
51 Lorne Thomas Place
New Tecumseth, Ontario
Stunning Freehold Townhome in the Sought-After Treetops Community, Alliston Welcome to this exquisite 3-bedroom, 3-bathroom townhome, built in 2022, offering 1,603 sq. ft. of modern living space in the highly desirable Treetops community. Featuring a bright and open-concept layout, this home is perfect for contemporary living. Key Features: Spacious & Modern Design: The home boasts high 9 ft. smooth ceilings on the main floor, with a grand 12 ft. ceiling in the entrance foyer, enhancing its airy and inviting feel. Upgraded Lighting: Enjoy stylish upgrades throughout, including pot lights, pendant lighting, and a stunning staircase chandelier. Engineered Hardwood: Beautiful engineered hardwood flooring graces both the main and second floors. Gourmet Kitchen: The chef-inspired kitchen features quartz countertops, a Spanish tile backsplash, and a massive center island with breakfast bar. Under-cabinet lighting and top-of-the-line stainless steel appliances, including a recently purchased Samsung induction/convection/air fryer electric range oven, complete the space. Elegant Staircase: Oak stairs with iron pickets add a touch of sophistication. Master Retreat: The spacious master bedroom offers a walk-in closet and a luxurious three-piece ensuite bathroom. Convenient Laundry: The second-floor laundry room includes a sink, linen closet, and ample storage space. Unfinished Basement: The basement offers potential for customization with bathroom rough-ins, a cold storage room, additional upgraded pot lights, and an HVR system. Private Outdoor Space: The newly fenced backyard offers privacy with upgraded panels, a gorgeous deck, newly planted Emerald Cedars, climbing hydrangeas, lilacs, and a stone garden bed. Additional Features: Parking for 3 Vehicles: Includes a single-car garage with space for 2 more vehicles in the driveway. Prime Location: Just minutes to Hwy 400 and within walking distance to schools, parks, the Nottawasaga Golf Resort, and local amenities. (id:59911)
Executive Homes Realty Inc.
90 Spragg Circle
Markham, Ontario
A Must See!!! The Bright, Spacious, 3+2 Bedrooms Home In High Demand Markham Village. Featuring Fully Customized Eat-In Kitchen W/New Fridge. Separate Big Living & Dinning Areas, Spacious Family Room W/Custom Fireplace, W/Walk Out To Back Yard. Spacious Master BR with Walk-In Closet , 3PC Washroom . Separate Entrance Finished Basement Comes With Kitchen & Appliances, Living And Dinning Area, 3PC Washroom & Two Bedrooms. Use It As In-Law Suite Or Potential for Rental Income ( Seller Does Not Warrant Retrofit Status). A/C (3 Years New ), Hot Water Tank Owned (3-4 Years New) Top Ranked Markham District High School , St. Kateri Tekakwitha Catholic Elementary School, Edward T. Crowle Public School Nearby. (id:59911)
Real One Realty Inc.
182 Siderno Crescent
Vaughan, Ontario
Welcome to 182 Siderno Cres, Vaughan - a rare offering in prestigious facing parking Weston Downs. Walk through the double door entry and be greeted by the bright, open 2-storey foyer. The Main Floor Features Huge Eat In Kitchen, Large Living Room and Dining Room. Big Breakfast area walk to garden and huge open sunroom. Huge Family Room with gas fireplace is facing park. The Upper Floor Boasts 4 Spacious Bedrooms, Huge primary bedroom is facing beautiful park with sitting area. 2 Stairs to the basement, one kitchen, one bedroom, one bathroom, one laundry room and huge living room can be used 2nd unit. Steps To School, Park, Church, Transit And Minutes To Highways! Great Curb Appeal! Must see!! (id:59911)
Homecomfort Realty Inc.
20 - 260 Avenue Road
Richmond Hill, Ontario
Step into comfort and style with this beautifully renovated townhome located in one of Richmond Hill's most vibrant and family-friendly neighbourhoods. This turn-key home offers a perfect blend of taste and functionality, ideal for families, first-time buyers, or downsizers. The bright and spacious main level features an updated kitchen with quartz countertops, stainless steel appliances, and plenty of cabinetry space. The open-concept living and dining areas are perfect for entertaining or relaxing in comfort. Enjoy a modern feel throughout with upgraded bathrooms and laminate flooring. Upstairs, you'll find three generously sized bedrooms, including a primary suite with his and hers built closets. The finished basement offers up additional living and/or entertaining space which includes a wet bar and plenty of storage. Step outside to your fully fenced backyard which is perfectly set up for summer barbecues, morning coffee, or simply relaxing outdoors; it's a peaceful retreat with room to garden, play, or entertain. Ideally located just steps from top-rated schools, community centres, retail shops, restaurants, parks, and scenic walking trails, this home also offers convenient access to public transit and major highways. Its move-in ready and meticulously updated. This is the one youve been waiting for! (id:59911)
Ipro Realty Ltd.
29 Burnaby Drive
Georgina, Ontario
WOW! Gorgeous renovated house! All new beautiful hardwood floors throughout, brand new eat-in kitchen with new stainless steel appliances. All new lighting. Main floor laundry, a walk-out from the kitchen to an enclosed patio. You'll have peace of mind with the Metal Roof! Newer A/C and Furnace! This house has a full double garage which has loads of built-ins for the guys who like their shop. The back yard is fenced and private with a well-built garden shed with power. The primary bedroom is a great size and has a large 4 pc ensuite washroom. You can enjoy sitting in the large family room complete with a fireplace and vaulted ceiling. The basement has two finished room with some space left for your own ideas. And for the greatest convenince you'll have a large main-floor laundry room with loads of cupboard space. There's also central vacuum! This home is located in a fantastic family neighbourhood and is close to everything that you need. This home is turn-key and ready for you! (id:59911)
RE/MAX Hallmark Realty Ltd.
22 Boros Link
Whitchurch-Stouffville, Ontario
Welcome to the Prestigious Ballantrae Golf and Country Club Featuring the Popular Pinehurst Model at 1700sq ft plus Finished Basement. This Home features Two Bedrooms, Two Baths, a Den, Main Floor Laundry, Living and Dining Room, Large Eat-in Kitchen and Two-car Attached Garage. The Finished Basement includes one more Bedroom, 3-pc Bath and large Family Room. The Private Back Patio has a Wonderful view of one of the many Ponds in the Community. Monthly Maintenance includes Grass Cutting, Irrigation System, Snow Shoveling, Gardening, Access to the Recreation Centre (Large Indoor Salt Water Pool, Hot Tub, Change Rooms, Sauna, Gym, Billiards, Library, Bocce Tennis, Cards, Library and Banquet Rooms available to rent) The Monthly Maintenance now also includes Internet for the Computer and TV - ask for Details. HWT (Rental), BBQ Gas Hook-Up, Furnace 2022. (id:59911)
Royal LePage Your Community Realty
316 Williamson Road
Markham, Ontario
Prime Location! Elegant 4+1 Bedroom Detached Home in the Prestigious Greensborough Community! Offering Over 4,000 Ft of Bright and Functional Living Space. This Beautifully Maintained Two-Storey Home Features a Grand 17-Ft Open-to-Above Foyer, 9-Ft Ceilings on Main Floor, Gleaming Hardwood Flooring, Upgraded Oak Staircases, Fresh Paint, and Abundant Natural Light Throughout. The Chef-Inspired Kitchen Boasts Granite Countertops, Custom Cabinetry, Under-Cabinet Lighting, Stainless Steel Appliances, and Bright Breakfast Area with Walk-Out to Yard.The Open-Concept Living and Dining Rooms Provide an Elegant Space for Entertaining, While the Large Family Room Offers a Cozy Gas Fireplace and Oversized Windows. A Main Floor Office Completes the Perfect Work-from-Home Setup.Upstairs, the Oversized Primary Bedroom Features a Spacious Walk-In Closet and a Spa-Inspired 5-Piece Ensuite. All Secondary Bedrooms Are Generously Sized and Offer Semi-Ensuite or Private Bathroom Access.The Professionally Finished Basement with Separate Entrance Includes a Full Bathroom, Kitchen Rough-Ins, Large Above-Grade Windows, and Multi-Functional Space Ideal for an In-Law Suite, Recreation Room, or Home Gym.Exterior Highlights Include a Double-Car Garage, Interlocked Walkway, and Landscaped Front and Back Yards with Mature Trees and Privacy.Conveniently Located Just Minutes to Mount Joy GO Station, Top-Ranked Schools, Parks, Community Centres, and Markhams Finest Amenities. A Rare Opportunity to Own a Move-In Ready Home in One of Markhams Most Desirable Neighbourhoods! (id:59911)
RE/MAX Excel Realty Ltd.

