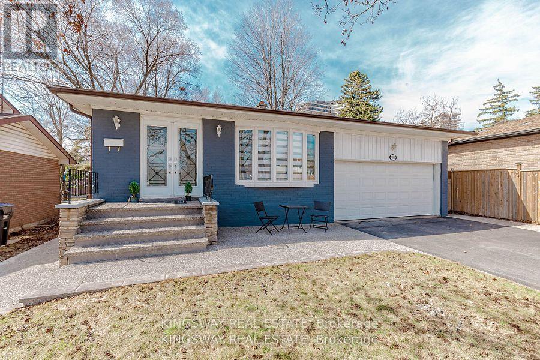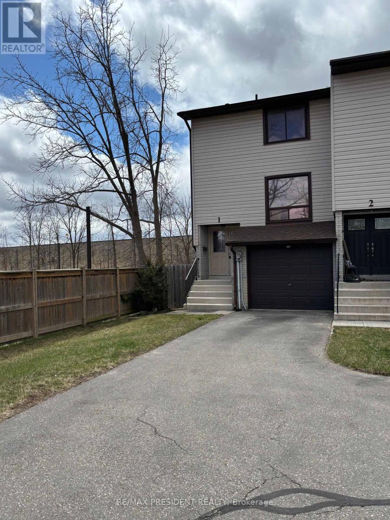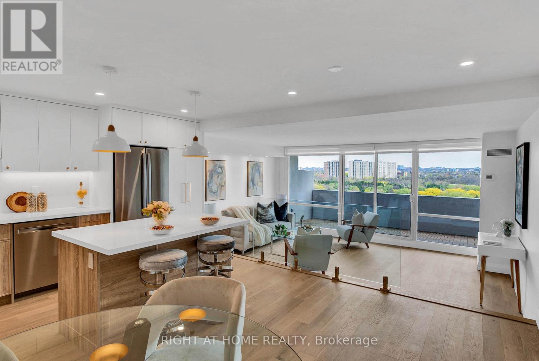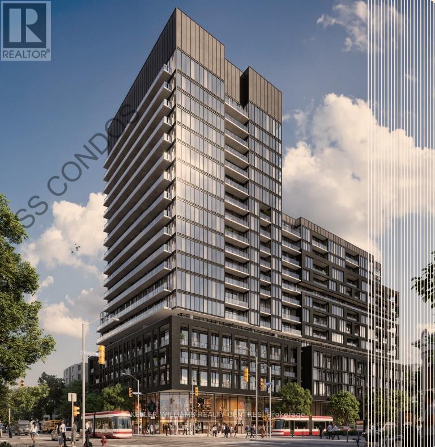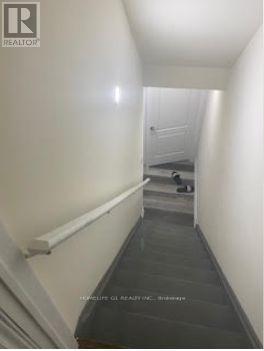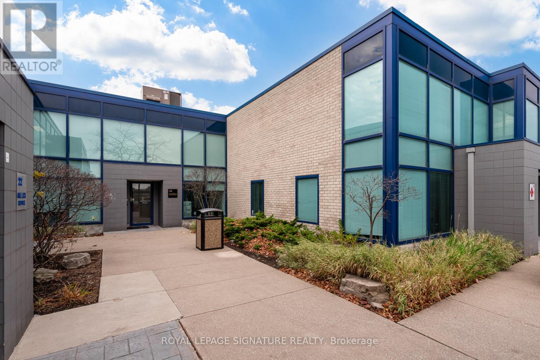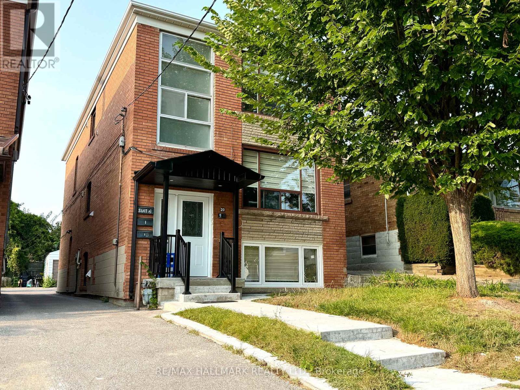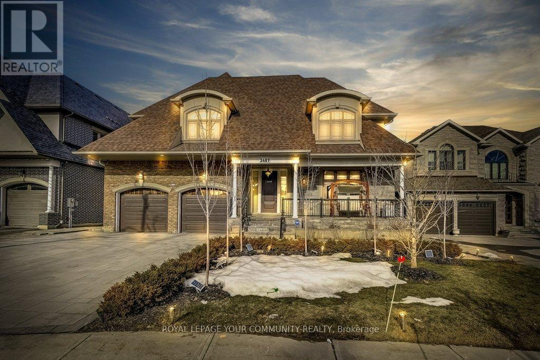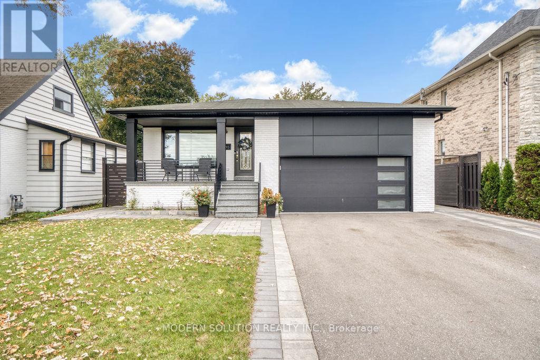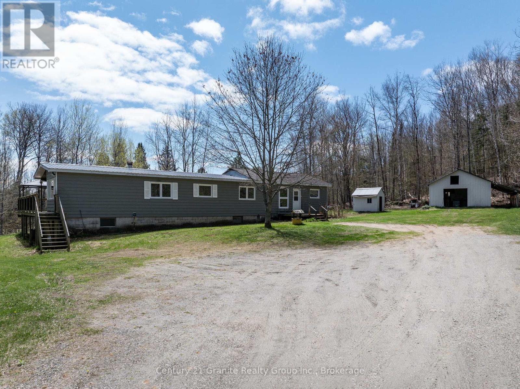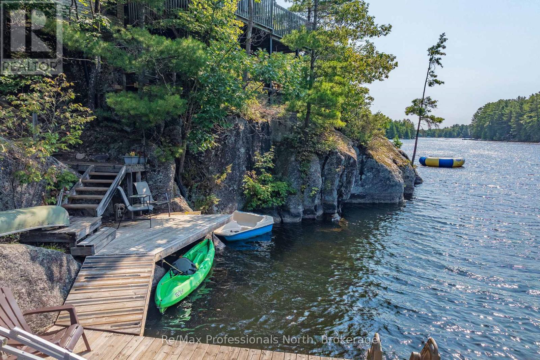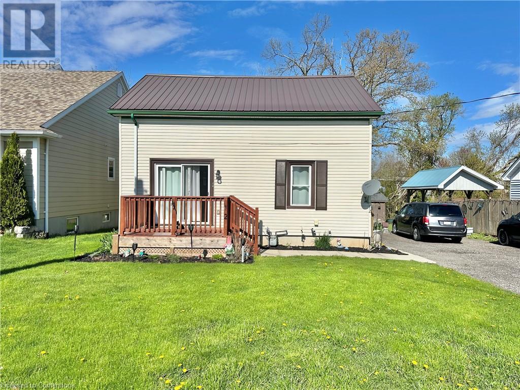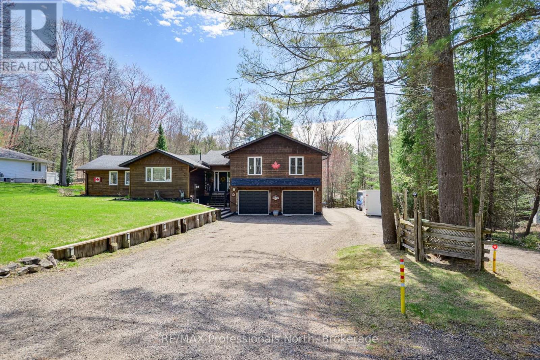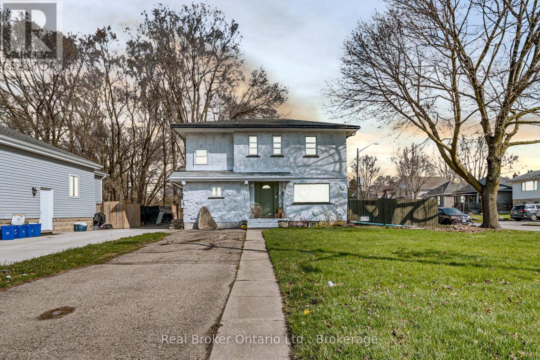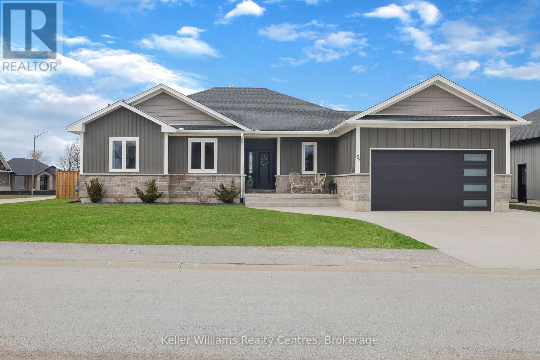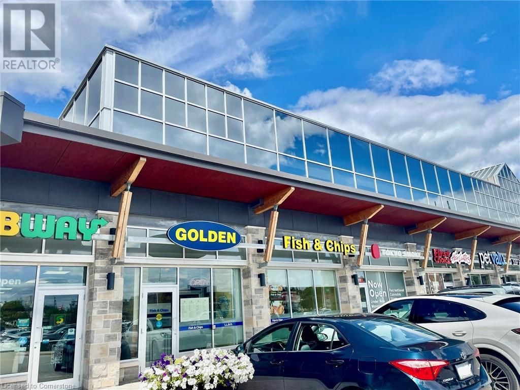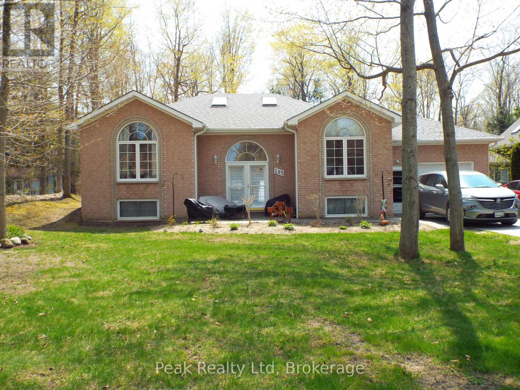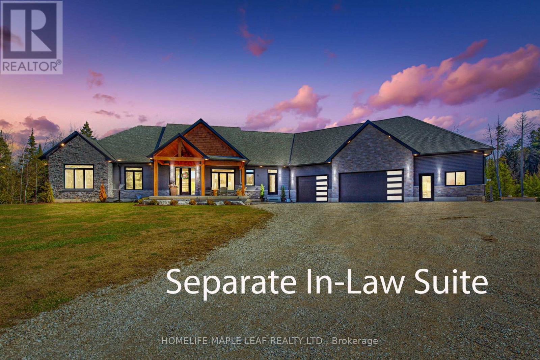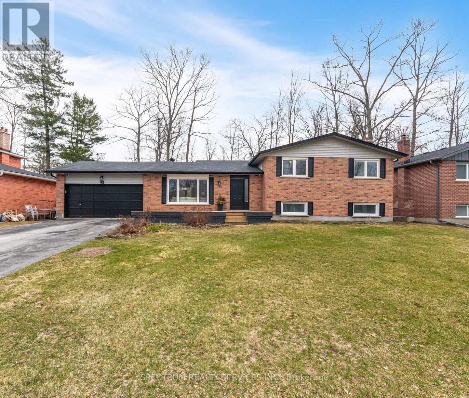Upper - 165 Mcmurchy Avenue S
Brampton, Ontario
Sun-Filled, Spacious Detached Bungalow In The Heart Of Brampton In Family Friendly Community On A Large Private Lot. Open Concept Layout With Large Living And Dining Room, Eat-In Kitchen With Built In Oven And Plenty Of Cabinet Space. A Total Of 3 Spacious Bedrooms With Large Windows And Closets. Walk-Out To Fully Enclosed Yard. Parking For 2 Vehicles Included, Shared Laundry In Home. Excellent Location In Desirable Brampton Community Just Minutes Away From Schools, Shoppers World, Groceries, Parks & Transit, Easy Access To Hwys. (id:59911)
RE/MAX Real Estate Centre Inc.
19 Dolly Varden Drive
Brampton, Ontario
Excellent Opportunity!!! Stunning & Spacious 4 Bedroom Detached Home In A Family Neighbourhood!! Featuring Legal Basement Apartment With Rental Income!! 9' Ceiling On Main Floor, Double Door Entry!!Double Car Garage!! Separate Living Room & Family Room With Gas Fireplace. Breakfast Area!! Elegant Vinyl Floors & Laminate Floors, New Samsung Stove (2024), Stainless Steel Appliances Plus Quartz Counters In The Kitchen, New Laundry (2025), No Carpet In The House, Oak Stairs, LED Pot Lights All Over. Master Bedroom With Ensuite Bathroom!! New Fridge & Stove (2024) In Basement. Concrete Backyard, Extended Driveway, Stamping Side, Front, Patio And Driveway !! No Side Walk !!! Experience Comfortable Living With All The Amenities like Transit, Shopping, Schools, Parks & Banks At Short Walking Distance. Hot Water Tank Owned. (id:59911)
Royal LePage Platinum Realty
214 Shaver Avenue N
Toronto, Ontario
Experience the pinnacle of luxury living in this newly built custom corner-lot home, spanning over 4,500 sq ft of luxury living space including a finished walk-up basement. Crafted with premium finishes including rich hardwood floors, gleaming quartz countertops, and spa-like ensuite baths with heated floors. Every inch exudes quality craftsmanship. A dramatic 27-ft cathedral ceiling crowns the grand living room, where expansive windows and a floor-to-ceiling gas fireplace create a breathtaking focal point. The chefs kitchen is a culinary haven featuring high-end Thermador stainless steel appliances, quartz counters, and a coffee pantry leading to the elegant dining area with custom-built-in cabinetry. Work from home in the sunlit main-floor office with bookshelf built-ins, and enjoy everyday conveniences like a mudroom and second-floor laundry. Each of the 4+1 bedrooms is generously sized and has its own private ensuite, including a lavish primary suite with a Juliette balcony, walk-through closet, and spa-inspired bathroom. The fully finished lower level is an entertainers dream, boasting a glass-enclosed wine cellar, an open-concept family room with an electric fireplace and kitchenette, a media room, a gym, and a guest bedroom with its own ensuite. Both a main-level walkout and a separate basement walk-up lead to the outdoors a private, fenced backyard oasis with a large deck featuring a built-in BBQ gas line and ample space for a future pool. Parking is a breeze with an attached two-car garage (EV charger rough-in) plus a broad driveway, providing space for up to 6 vehicles. Located steps from Glen Park (with tennis courts, playground, and year-round community events) and close to excellent schools, shopping, public transit, major highways, and the airport, this one-of-a-kind home delivers an unbeatable blend of modern luxury, comfort, and convenience. (id:59911)
Sutton Group Realty Systems Inc.
1395 Tyneburn Crescent
Mississauga, Ontario
Check this house, you will not be disappointed. Prof. fully renovated house on all levels of the house including a 2 bedroom basement apartment. Ready to move in, shows 10 ++. Hardwood on upper & main floors. Kitchen designed very well with porcelain floors. Chrystal lighting, and pot lights. Newer main entrance. New fence around the house. New walkway to the house. Double door entry. Baseboards. Steel appliances. Fully renovated house. Thanks for showing. (id:59911)
Kingsway Real Estate
306 - 320 Plains Road E
Burlington, Ontario
Kept like new and move-in ready, this rarely offered corner unit in the highly sought-after Rosehaven-built Affinity Condos in Aldershot combines modern finishes with everyday convenience. Bathed in natural light thanks to expansive corner windows, the thoughtfully designed layout offers both privacy and quiet ideal for professionals, down sizers, or first-time buyers. The functional kitchen features stainless steel appliances, stone countertops, and ample cabinetry, flowing seamlessly into a bright open-concept living area perfect for relaxing or entertaining. Enjoy the added value of 1 underground parking space and a same-level locker for easy storage. Residents have exclusive access to premium amenities, including a fully equipped fitness centre, a stylish party room with panoramic top-floor views, and a beautifully designed rooftop patio complete with BBQs and lounge areas. Located in a prime Aldershot location, you're just minutes from GO Transit, major highways, shopping, and the Burlington Golf& Country Club. A rare opportunity to own a bright, quiet, and stylish condo in an amenity-rich building with exceptional commuter access and lifestyle perks. Vacant possession Available June 2nd. (id:59911)
RE/MAX Escarpment Realty Inc.
Upper - 233 Beta Street
Toronto, Ontario
This main floor family home in Alderwood for lease offers 3 spacious bedrooms, updated 4-piece bath, dining room kitchen combination with loads of cupboard and counter space, granite counter tops and stainless steel appliances. Ensuite laundry and all utilities are included (heat, hydro, water, central air), parking for 2 cars (tandem). No basement main floor only Sorry no pets or smoking, basement rented separately. (id:59911)
Royal LePage Real Estate Services Ltd.
Upper - 17 Greenlaw Avenue
Toronto, Ontario
Welcome this 3+1 bedroom beautifully maintained 2-storey loft-style unit nestled in the heart of the highly sought-after Corso-Italia Davenport community. This charming century home blends classic character with modern comfort, featuring hardwood and laminate flooring throughout, adding warmth and elegance to each room. The spacious and sun-drenched living areas are perfect for relaxing or entertaining, while the well-appointed kitchen provides ample space for all your culinary needs and a large walk out balcony to soak up the sun. With three generous bedrooms plus a loft-style den, this unit offers plenty of room for a growing family, home office, or creative space. One parking spot is included. Located just steps away from vibrant St. Clair Avenue, enjoy quick access to cafes, authentic Italian eateries, local shops, and daily conveniences. The area is well-connected with TTC stops nearby, making your commute a breeze. You're also close to beautiful parks, community centers, and top-rated schools perfect for families and young professionals alike. Don't miss this opportunity to live in one of Torontos most vibrant and culturally rich neighborhoods. Book your showing today! (id:59911)
RE/MAX Millennium Real Estate
1 - 64 Bronte Street S
Milton, Ontario
Best priced townhome right across Milton. This is 64 Bronte St S, Unit 1, a end unit townhome located in the heart of Milton! Excellent floor plan offers unlimited potential for end users, investors and empty nesters. The foyer leads you up into the living, dining and kitchen space. The spacious living room has a large window, offers plenty of natural light. Upstairs, you'll find three bedrooms and a full bathroom. The finished basement offers versatile living space that can easily be used as a sitting area or home office that steps directly outside to your fully fenced oversized backyard. The laundry area and an additional bathroom are located in the basement. Located on a peaceful cul-de-sac, just a short stroll from downtown Milton and with easy access to the 401 and local shopping. Don't miss out on the opportunity to transform this home to your family needs! (id:59911)
RE/MAX President Realty
5513 Turney Drive
Mississauga, Ontario
A Beautiful Spacious & Natural Light Basement With A Separate Entrance. It Is Completed With An Elegant Kitchen With Open Concept To Dining Room. A Good Size Living Room, Renovated 3Pc Bath. This House Also Features Concrete All Around Back And Front. Do Not Miss It. (id:59911)
RE/MAX Real Estate Centre Inc.
32 Helios Place
Brampton, Ontario
Gorgeous 3 bedroom, 2 bath detached home with a premium pie shaped lot ( 53' rear ) on a small key - hole court in desirable Heart Lake ! Amazing chefs kitchen with upgraded oak cupboards and stone countertops, garage converted to formal dining room with pot lights, and laminate floors ( can be converted back ), nicely finished open concept rec room with pot lights, side entrance potential ( staircase on outside wall ) and 2 -pc bath. Renovated main bath with stone countertop and glass shower ( $18k in 2021 ), vinyl windows, steel roof with 50 year warranty ( $9,900 in 2019 ), new high efficiency furnace ( $ 6900 in 2024 ), and central air. Fully fenced yard with garden shed, private patio with retractable awning, poured concrete 3 car driveway, poured concrete walkway, enclosed porch, updated garage door, walking distance to schools, parks, shopping and quick access to HWY # 410 ! First time offered for sale since 1986. Shows well and is priced to sell ! (id:59911)
RE/MAX Realty Services Inc.
1801 - 1 Michael Power Place
Toronto, Ontario
Spacious 1-Bedroom Condo in Prime Islington-City Centre West. Welcome to 1 Michael Power Place, a well-appointed 1-bedroom unit in a sought-after, premium building. This spacious condo features an open-concept layout, northeast-facing windows, and a private balcony for added outdoor space. The modern kitchen boasts granite countertops, a stylish ceramic backsplash, and stainless steel appliances, perfect for cooking and entertaining. A stacked washer/dryer adds extra convenience. Located in a highly desirable building, residents enjoy top-tier amenities, including: 24-hour concierge for security and peace of mind, Indoor pool & sauna for relaxation, Fully equipped gym to stay active, Party room & theater for social gatherings. Much more! Prime Location! 8-minute walk to Islington Subway Station for easy commuting, Close to Pearson Airportideal, frequent travellers, Near top-rated schools and family-friendly parks, Minutes from shopping, restaurants, and major highways, Future site of the new Etobicoke Civic Centreadding even more value to the area. Bonus: Parking & locker included! Dont miss out on this fantastic opportunity schedule a viewing today (id:59911)
Zolo Realty
1104 - 7 Mabelle Avenue
Toronto, Ontario
Introducing A Luxurious 2 Bedroom 2 Washroom 2 Parking ($20,000 each) Condo In The Heart Of Islington City Centre with $ 10,000 upgrade (blinds, closet organizers, smooth ceiling electrical outlet). Enjoy The Convenience Of Easy Access To Islington Subway, Fabulous Restaurants, Parks, Golf Course & Shopping At Your Doorstep. The Unit Boasts Many Upgrades Including Granite Countertops & Backsplash In The Kitchen, As Well As A Walk In Closet. The Stylish Islington Terrace By Tridel Offers Modern Amenities Such As Fitness Center, Indoor Swimming Pool, Steam Room, Exercise Room, Party Room, Yoga/Spin Bike Studio, Basket Ball Court & Bbq Area . With Its Prime Location & Amazing Features, This Condo Is Perfect Place To Call Home (id:59911)
Right At Home Realty
1913 - 270 Scarlett Road
Toronto, Ontario
Welcome to your dream home at Lambton Square! Enjoy stunning, unobstructed & panoramic river, park and city views in this fully renovated, 2 bedroom 2 bathroom spacious and sun-drenched condo! No detail or expense spared in this renovation, with top-notch finishes! Custom entrance closet for all of your storage needs (custom cabinetry throughout). Engineered hardwood floors throughout, impeccably designed open-concept kitchen, featuring all brand new stainless steel appliances, quartz counter, under-cabinet lighting, backsplash countertop, and large island - perfect for entertaining! Spacious dining room! Plenty of storage in the large pantry! Large sunken living room, separated from the dining room with gorgeous glass railing, and walking-out to massive independent private balcony with beautiful deck tiles...no neighbors on either side! Electric BBQs allowed on balcony. Two huge bedrooms with built-in closets, pot-lights, and custom zebra blinds (zebra blinds on all windows)! Retreat to the spa-like, fully renovated bathrooms equipped with rain and handheld showers. Ensuite laundry room, with custom cabinets, and brand new washer & dryer, storage and a dedicated linen closet! New trim, doors, and freshly painted throughout! Updated electrical panel, as well as pot lights through-out the condo. **All-inclusive maintenance fee** Even includes Cable TV & Internet! Newer windows. Includes 1 parking & 1 locker. Well managed building with newer hallways! Enjoy beautiful sunsets from your spacious east-facing balcony with breathtaking views of the Humber River, and amazing amenities! Central location close to everything. There is nothing to do in this condo! Bring your stuff, move-in, and start living! (id:59911)
Right At Home Realty
508 - 627 The West Mall
Toronto, Ontario
Welcome To Unit #508 At 627 The West Mall Where Comfort Meets Convenience In The Heart Of Etobicoke's Vibrant Eringate-Centennial-West Deane Neighborhood. This Beautifully Updated 2-Bedroom Plus Den Suite Offers Generous Living Spaces, Including A Large Primary Bedroom With A Private 2-Piece Ensuite. The Versatile Den Can Easily Serve As A Third Bedroom Or A Home Office, Catering To Your Lifestyle Needs. Enjoy The Elegance Of Hardwood Flooring Throughout The Unit. Maintenance Fees Are All-Inclusive, Covering Heat, Hydro, Water, Cable TV, And Internet, Ensuring A Hassle-Free Living Experience. The Well Maintained Summit Royal Condos Feature Upgraded Windows, Balconies And Hotel-Like Hallways, Enhancing Both Aesthetics And Energy Efficiency. Residents Benefit From A Host Of Amenities, Including Indoor And Outdoor Pool, A Gym, Sauna, Tennis Courts, Party/Meeting Rooms, Bike Storage, And Ample Visitor Parking. Situated Just Minutes From Sherway Gardens, Major Grocery Stores, Schools, And Parks Like Centennial Park, This Location Offers Unparalleled Convenience. Commuters Will Appreciate Easy Access To Highways 427 And 401, As Well As Nearby TTC Routes, Making Travel Throughout The City Seamless. Don't Miss The Opportunity To Make This Exceptional Condo Your New Home! (id:59911)
Royal LePage Signature Realty
228 - 1182 King West Street
Toronto, Ontario
This beautifully designed 1-bedroom condo offers modern comfort, thoughtful layout, and high-end finishes throughout. The open-concept living space features large windows that flood the unit with natural light, creating a bright and inviting atmosphere. building offers various amenities such as a gym, party room, and more. Unit is one bedroom and one 4 piece bathroom. conveniently situated in Liberty Village close to all amenties and transit.Amenities include, Bocce Court, Children's Den, Outdoor dining, The ThinkTank, Private dining room, Resident's lounge, Golf Simulator, The Game Zone, Urban Parkette, Children's playground (id:59911)
Keller Williams Realty Centres
4 - 157 Isaac Devins Boulevard
Toronto, Ontario
This bright and stylish stair-free 2-bedroom gem is nestled in a peaceful, family-friendly community. It features open-concept layout, walk-out balcony, in-suite laundry, California shutters, private ground-level garage, modern kitchen with breakfast bar, double sinks, upgraded 5-burner stove with oven and stainless steel French-door fridge. Just steps from parks, trails, cafés and groceries. Easy access to Hwy 400/401/407 and TTC. Pets are welcome. (id:59911)
Homelife Landmark Realty Inc.
3204 - 388 Prince Of Wales Drive
Mississauga, Ontario
Experience luxury living in this immaculate 1-bedroom + den unit, featuring a spacious, open-concept layout with 2 modern washrooms and a large private terrace offering breathtaking views**Located in the vibrant heart of Mississauga, you're just steps from Square One, Sheridan College, public transit, the YMCA, City Hall, the library, Living Arts Centre, and top-rated restaurants** Enjoy world-class amenities including a state-of-the-art fitness centre, indoor pool, and the exclusive Club 38 Penthouse Lounge. (id:59911)
Kingsway Real Estate
4 Richmond Drive
Brampton, Ontario
Large custom built Executive Peel Village home. Spacious floorplan & design. Two separate staircases. One leads to the kitchen and the other leads into the Living & Dining rm area. 4 bedrooms on one level, 3 washrooms, 4 entrances & 10 car parking! Combined Living & Dining rooms featuring hardwood flooring with both having large windows overlooking the mature treed front garden. Eat in family size kitchen with an addition ('86). The kitchen offers white cabinets and an abundance of windows for plenty of natural daylight, a walk out to the backyard deck overlooking the private treed yard & heated I/G saltwater pool. Great place to entertain family & friends while having fun in the sun! The front entry features hardwood flooring and showcases a huge Family Rm featuring a gas fireplace and a large 5 panel window overlooking the treed front yard & perennial gardens. This level also has a main floor den offering hardwood flooring & a walk out to the backyard. This bonus room could be used as a 5th bdrm or office. There is also a 2pc powder rm + a 3rd entrance to the backyard. The primary bedroom has 3 closets and a luxurious 3pc ensuite with modern vanity & fixtures. All bedrooms have hardwood flooring. Finished recreaton room in the basement with hardwood flooring, pot lights, built in shelving & above grade windows. Additionally this level offers a large utility & storage area + laundry. Supersized premium irregular shaped lot with no sidewalk. I/G heated saltwater pool. (filter, pump, heater & salt water system (7/22). New pool liner May 2022. Roof shingles (9/21). Desirable & prestigeous west side location! Main bathroom with double sinks. Extras: cac, fenced, pool shed, robotic pool cleaner & more! Close to Schools, Parks, Shops, Restaurants, Cafe's, Public Transit incl. the GO station & the Hwy 400 series & more! (id:59911)
RE/MAX Realty Services Inc.
27 Pennycross Street
Brampton, Ontario
This beautifully maintained studio basement apartment offers a perfect blend of comfort, privacy, and convenience. Thoughtfully designed for those who appreciate functional living in a vibrant neighborhood, this cozy space is ideal for a single professional, commuter, or student looking for a quiet place to call their own. This self-contained studio basement unit has everything you need to live comfortably. The open-concept layout offers a clean, spacious feel, with room for your bed, living area, and dining or work-from-home setup. Included in the rents one private parking spot and in transit-friendly area you will be just minutes from the local GO Station. (id:59911)
Homelife G1 Realty Inc.
6835 Highway 93
Tay, Ontario
EXPANSIVE FAMILY HOME ON 2.35 ACRES WITH IN-LAW POTENTIAL, DETACHED WORKSHOP & ENDLESS POSSIBILITIES! This 2-storey home showcases over 4,500 fin sq. ft. of living space, nestled on 2.35 private acres with a picturesque pond. You’ll be enchanted by the tranquil setting and the endless possibilities this property offers for living, working, or accommodating multigenerational family needs. The home boasts neutral paint and finishes throughout, with an expansive layout bathed in natural light from large windows framing scenic views. The beautiful kitchen provides white cabinetry, stainless steel appliances, and a breakfast bar. The bright dining area framed by a large bay window flows seamlessly into the living room with a propane fireplace and walkout to the yard. An accessible main-floor bathroom ensures convenience. The upper level hosts 3 bedrooms including a spacious primary bedroom complete with a walk-in closet and an ensuite with an updated soaker tub and walk-in shower. A bonus loft space on the upper level provides additional room for an office or playroom. Recent updates include a brick veneer feature wall and a new staircase with a railing. The finished basement offers incredible in-law potential, boasting a separate entrance, kitchen/living room, two bedrooms, and a full bathroom. The property features 200-amp service in the house, 100-amp service in the basement, and 200-amp service in the shop. Step outside to discover two back decks, a covered screened-in section and an open pergola area, ideal for hosting outdoor gatherings or unwinding in the hot tub. The 75 x 40 ft. detached workshop includes an 800 sq. ft. office space and additional living quarters including 1 bed/1 bath. For those looking to expand, there’s an option to purchase additional acreage. This property’s location offers high visibility from Hwy 93, making it ideal for home-based businesses, while being just minutes from Orr Lake, trails, golf, beaches, parks & 10-minute drive to Midland. (id:59911)
RE/MAX Hallmark Peggy Hill Group Realty Brokerage
Unit 20 - 145 Traders Boulevard E
Mississauga, Ontario
Versatile 1,500 Sq. Ft. Office/Storage Space. Perfect for businesses seeking a secure, functional, and well-located space for office use or storage. This unit offers a professional setting with the following key features: 1. Loading Dock Access- Streamline deliveries and shipments with ease. 2. Secure Fob Entry - Controlled access ensures peace of mind for you and your team. 3. Private Kitchenette - Convenient space for staff breaks or light meal prep. 4. Private Boardroom - A dedicated area for meetings, presentations, or collaborative work. Whether you need space for inventory, supplies, equipment, or day-to-day operations, this unit offers the flexibility and security your business needs. (id:59911)
Royal LePage Signature Realty
1 - 20 Holwood Avenue
Toronto, Ontario
Super clean, bright and newly renovated 2 bedroom apartment, separately metered for hydro and comes with a parking spot. Legal and purpose built unit! With your own ensuite laundry! Walking distance to the new LRT trains and all the conveniences of Eglinton West! **EXTRAS** fridge, stove and stacked laundry (id:59911)
RE/MAX Hallmark Realty Ltd.
812 Wilks Landing
Milton, Ontario
Welcome To 812 Wilks Landing, A Stunning Detached Corner Home Offering A Unique Layout And Exceptional Living Space. With A Double Garage And Four Additional Driveway Spaces, Parking Is Never An Issue. Inside, Youll Find Hardwood Floors Throughout, Separate Living And Family Rooms, And A Well-Appointed Eat-In Kitchen Feathering Natural Wood Grain Kitchen Cabinets, Granite Countertops, A Ceramic Backsplash, And Stainless-Steel Appliances. The Living Room Exudes Elegance With A Coffered Ceiling And Pot Lights, Creating A Warm And Inviting Atmosphere. Upstairs, Enjoy Two Spacious 4-Piece Bathrooms And A Walkout To A Charming Second- Storey Farm Style Balcony-Your Own Private Retreat. The Backyard Is Equally Impressive, Featuring A Large Stone Patio, Grassy Area, And Low- Maintenance Turf For Easy Upkeep. Located Close To Milton District Hospital, Top-Rated School, Parks, Groceries, And Public Transit On Thompson Road, This Home Offers Both Comfort And Convenience. Just 10 Minutes To Milton Go! Dint Miss Out-Book Your Viewing Today. (id:59911)
RE/MAX Real Estate Centre Inc.
4 - 1662 Bonhill Road
Mississauga, Ontario
Excellent opportunity to own a rare small industrial Unit in most sought after location of Mississauga. Clean Industrial Unit and Well-Managed Building. Professionally renovated Unit with Reception Area, Kitchenette, an Office and the industrial/Warehouse space in the back with Large Drive in Door. HVAC Unit & 60 Amps Electrical Supply, 16' Clear Height. Approx. 200 Sqft Mezzanine/Extra Storage Space (Not included in the Total Sqft Area), Centrally Located Close to Dixie & Courtney Park Dr, few minutes to Hwy 401, Next to Pearson International Airport, Public transit on few steps, Established industrial area with numerous amenities within walking distance. Many Industrial & Office Uses available. (id:59911)
RE/MAX Gold Realty Inc.
740 - 2343 Khalsa Gate
Oakville, Ontario
Welcome to this stylish 1-bedroom, 1-bathroom condo at Nuvo Condos in Oakville, an exceptional opportunity for those seeking a vibrant and fully-equipped living space. This unit offers the perfect blend of convenience, luxury, and lifestyle. Boasting an open-concept layout, this bright and airy condo features contemporary finishes throughout, including a sleek kitchen with stainless steel appliances and quartz countertops, a spacious living area with ample natural light, and a private balcony to enjoy outdoor moments. The bedroom is cozy and functional, complete with generous closet space, while the stylish 4-piece bathroom offers modern fixtures and finishes. As a resident of Nuvo Condos, you'll have access to an array of incredible amenities that elevate everyday living. Enjoy the rooftop lounge with a pool and spa, perfect for relaxing or entertaining, or test your skills on the putting green and pickleball court. The multi-purpose activity court, fitness center with Peloton bikes, and media/games room offer plenty of ways to stay active and entertained. Additional amenities include a BBQ area, community gardens, leisure sitting areas, hiking trails, and a pet washing station. The building is equipped with smart home technology, bike stations, car wash stations, and a work/share boardroom for your professional needs.Located just minutes from major highways, public transit, shopping, dining, and parks, Nuvo Condos offers the ultimate in modern, convenient living. Don't miss this opportunity schedule your tour today and experience resort-style living at Nuvo Condos! (id:59911)
Sam Mcdadi Real Estate Inc.
Lower - 74 Constance Street
Toronto, Ontario
Location, location, location - High Park neighbourhood! It's like living in the country and having the city conveniences at your doorstep! Private entrance to spacious 2 bedroom, all inclusive apartment in lower level of large, quiet home. Newer kitchen cupboards & appliances include dishwasher, induction stove, convection microwave, French door fridge. Updated bathroom with large walk-in shower. Newer windows, lighting, fixtures & ceiling fan. *Includes: heat, hydro, water, laundry, internet, Bell TV, bicycle storage bunker* 1 block to park + trendy Roncesvalles restaurants & shops. Minutes to Lake Ontario waterfront & Sunnyside swimming pool. Easy access to TTC streetcar, subway & Up Express. (id:59911)
Keller Williams Realty Centres
3489 Joan Drive
Mississauga, Ontario
This luxury executive custom home in downtown Mississauga, designed by renowned architect David Small, offers nearly 5,000 sq. ft. of above-grade living space with exceptional craftsmanship and high-end finishes. Featuring 5+2 spacious bedrooms and 7 modern bathrooms, the home boasts strip dark hardwood flooring, soaring 9 ceilings on all three levels (including the basement), and premium millwork throughout. The open-concept layout enhances its grandeur, complemented by elegant 8-foot solid wood doors and two-sided gas fireplaces. The gourmet kitchen is a chefs dream, ideal for entertaining. Over $100,000 has been invested in professional landscaping, creating a serene outdoor oasis. Each window includes blackout and sheer blinds, and the home is equipped with a water purification system. Advanced home automation enhances convenience, security, and efficiency. Smart lighting adapts to schedules and brightness preferences, while a smart thermostat and HVAC system, with HEPA and UV-C filtration, ensure superior air quality. Smart security features include keyless entry, surveillance cameras, and an automated alarm system. Smart blinds, an advanced irrigation system, and leak/flood detection provide additional convenience and protection. Luxury spa-like amenities include smart toilets, a steam shower with chromotherapy, Bluetooth speakers, and auto-drain/self-cleaning functions. The fully finished walk-out basement, with a separate entrance, offers in-law suite potential or rental income, featuring a cinema room, game room, and private gym. Located minutes from top schools, parks, Square One, transit, and major highways, this is a rare opportunity to own a masterpiece in one of Mississauga's most sought-after neighborhoods (id:59911)
Royal LePage Your Community Realty
605 Curzon Avenue
Mississauga, Ontario
Absolute Showstopper! Just a 2-minute walk to the lake, park, marina, and trails. This ultra-contemporary, open-concept dream bungalow is a true masterpiece. With 3+2 bedrooms and 2 bathrooms (with the option to add a third), the fully landscaped front and backyard create an oasis. The huge driveway accommodates 6 cars, and the luxurious living space includes a dream kitchen with a large island, crystal/quartz countertops, a gas fireplace, and heated flooring in the main-floor bathroom. The sun-filled basement, with plenty of windows, features a large rec room prepped for a movie projector, a separate entrance, a 3-piece bath, and 2 additional bedrooms. Located in the highly sought-after area south of Lakeshore, steps from Lakefront Promenade Park and the marina. Over $250k in upgrades in 2020. Close To Go /Shopping/Mentor College/Cawthra Park School And More. 15Min/Toronto. (id:59911)
Modern Solution Realty Inc.
550 Shawanaga Lake
Mcdougall, Ontario
Boat access ONLY. Your adventure begins with a scenic ride to this remarkable 7-acre wilderness retreat on sought-after Shawanaga Lake. Boasting nearly 1,100 feet of shoreline, the property includes two cabins and a bunkie, offering an ideal setup for shared ownership. Purchase with family or friends and enjoy an affordable waterfront paradise this summer. There's even a guest cabin and plenty of space to pitch tents, making it the ultimate spot for family gatherings and outdoor fun. Worried about access? No need a tin boat and motor are included, and there is convenient parking at the public boat launch on Beach Road in Whitestone. The property is solar-powered, and the main cabin is insulated for comfort, featuring a WETT-certified wood stove for cozy evenings. There are three docks along the shoreline, youll have ample space for swimming, boating, watersports, or simply relaxing by the lake. Explore woodland trails, unwind in nature, enjoy four-season adventure with the OFSC snowmobile trail crossing the lake during winter months. Contact the listing agent for more information of a possible vendor take-back mortgage that may be available for qualified buyers with a strong down payment. Be sure to check out the video! (id:59911)
RE/MAX Parry Sound Muskoka Realty Ltd
6739 Gelert Road
Dysart Et Al, Ontario
Discover the perfect blend of comfort, functionality, and opportunity with this spacious 2-bedroom home featuring a fully self-contained 1-bedroom suite. Offering over 1,600 sq ft of total living space across both sections, this home sits on a private 3.32-acre parcel surrounded by trees and nature. The main house features a bright, open-concept living and dining area that flows into a galley-style kitchen. You'll find two generous bedrooms, a large office, and an updated 4-piece bathroom. This space also includes a separate laundry area with a walkout to the expansive back deck, plus a full lower level with a workshop and ample storage. Step outside to enjoy the peaceful, tree-lined backyard with an abundance of raspberry, black currant and red currant bushes. Enjoy relaxing dips in the heated above-ground pool perfect for entertaining. The attached suite has its own private entrance and includes an open-concept living room and eat-in kitchen with a walkout to the shared back deck. It offers one bedroom, a separate den, and a 3-piece bathroom, making it ideal for extended family, guests, or rental income. A crawl space beneath the suite provides extra storage. Designed for low-maintenance living, this home is equipped with a propane furnace for each unit, central air in the main house, a drilled well, and a metal roof on the house, garage, and shed. A detached 1-car garage (or barn) and additional shed provide added workspace and storage. Located less than 5 minutes to Haliburton Village, you'll enjoy easy access to local shops, restaurants, Rotary Park, and Head Lake, as well as nearby schools, the hospital, and more. Whether you're looking to accommodate extended family or invest in a rental property with strong potential, this unique offering is not to be missed. Book your private showing today! (id:59911)
Century 21 Granite Realty Group Inc.
Lot 57 Burnside Bridge Road
Mcdougall, Ontario
A Rare Development Opportunity or Estate Lot with Exceptional Privacy in McDougall. Presenting a remarkable nearly 14-acre parcel in the highly sought-after Taylor Subdivision offering a rare blend of privacy, scale, and location. Nestled in a quiet, established neighbourhood just minutes from Parry Sound, this expansive property is ideally situated close to schools, Highways 124 and 400, and the Mill Lake boat launch and park, providing seamless access to local amenities and recreational activities. With this acreage, the property offers significant development potential. Preliminary concepts suggest the possibility of subdividing into five estate-sized lots, each ranging from 2 to 3 acres, an ideal opportunity for developers or investors looking to craft an exclusive residential enclave. Alternatively, it offers the perfect setting for a private estate home, with ample space for future expansion, gardens, or recreational amenities. Enjoy the serenity of a rural lifestyle without compromising on convenience. This exceptional property combines the peace and privacy of country living with proximity to Parry Sound's vibrant community, healthcare services, shopping, and dining. The area is renowned for its natural beauty and recreational opportunities, from boating and fishing to hiking and golfing. Whether you're a developer seeking your next signature project, an investor capitalizing on the region's growth, or a discerning buyer envisioning a private sanctuary, this is a rare offering not to be missed. Explore the possibilities and make your vision a reality. (id:59911)
Engel & Volkers Parry Sound
4501 Elephant Lake Road
Dysart Et Al, Ontario
Stop & take a look at this year-round beauty on prestigious Benoir Lake! This lovingly maintained 3 bed/3 bath home is nestled among towering pines! The open flr plan is warm & inviting & offers easy access to the whole home! The lrg main windows make the living space bright & offer fantastic views! Nicely finished with lots of wood accents; this home oozes pride of ownership! The main living space has a beautiful vaulted ceiling & the walk-out from the LR gives easy access to the front deck & yard for outdoor entertaining! Relax on the deck to take in the view, while the kids play on this very level lot or hop in the hot tub for a soak! When its time to play, have a paddle about or hop in the boat to cruise this fantastic 3 lake chain which offers wonderful swimming, fishing & boating with 34 miles of waterways to explore! Plus, theres a detached oversized two car garage thats insulated! Set back from the road this 2ac property has plenty of space for parking! If youre still working why not cottage now & retire later! Dont wait; call now! (id:59911)
RE/MAX Professionals North
1118 Tomingas Road
Gravenhurst, Ontario
First time offered in almost 40 years. This unique 2 bedroom, 1 bath cottage is nestled on a foundation of Muskoka granite and carefully situated overlooking the shores of Sunny Lake. Enjoy all day sun with great south western exposure and take advantage of one of the sunny decks, shaded sitting spots or just relax on the dock before diving into the lake to cool off. The loft-style primary bedroom is perched up high with beautiful views down the lake. The cottage also boasts a windowed shower area with a roughed in sauna plus an oversized bunkie for your overflow guests. The entire southern portion of Sunny Lake is surrounded by the Jevins and Silver Lake Conservation Reserve for you to enjoy. Spend the afternoon exploring the shoreline, cliff jumping, finding a quiet inlet for a swim, or portaging into Three Mile Lake if you are feeling adventurous. Upon your return to the cottage you can relax on the rooftop deck to enjoy the gorgeous views or curl up in a hammock under the trees. This is a great opportunity to begin life as a Muskoka Cottager on a year round road only 10 minutes from the heart of Gravenhurst with all of the shops, restaurants and festivities it has to offer. **Click on the Video Link in the Virtual Tour** (id:59911)
RE/MAX Professionals North
1902 Highway 3
Delhi, Ontario
Some properties are special, but this one is truly extraordinary. When the owners purchased this land, they dedicated over a year to transforming it into one of the most private, panoramic, and picturesque estates in the area. Now, it’s ready for you to experience its unmatched beauty with approximately 20 acres, ready for family enjoyment. As you wind down the paved driveway, you’ll pass towering pines and lush landscaping, setting the stage for this breathtaking retreat. Take the left fork, and you’ll find a 50' x 30' garage/workshop, then arrive at a rustic log cabin, a former sugar shack, alongside approx 7 - 10 acres of vacant farmland—a perfect space for endless possibilities. Returning to the main drive, you’ll reach the custom brick bungalow, thoughtfully updated to modern standards. The open-concept kitchen features quartz countertops, a designer sink, a spacious center island, and top-of-the-line appliances. Engineered flooring throughout the main level enhances the home’s elegance while ensuring easy maintenance. The expansive living room, with its cozy gas fireplace, is perfect for entertaining. The lower level offers a wet bar, full-size fridge, designer ceiling tiles, and plush carpeting—ideal for hosting. The real showstopper is the panoramic view. Step onto the spacious deck and take in the ravine and meandering stream. Watch deer and wild turkeys roam, or cast a line and catch salmon or trout right on your property. In 45 years of real estate, this is truly one of the most exceptional properties for location, beauty, and tranquility. Don’t miss out—schedule your private viewing today! (id:59911)
RE/MAX Erie Shores Realty Inc. Brokerage
12 Grave Street
Port Rowan, Ontario
Located in the picturesque lakeside town of Port Rowan, this charming 1.5 storey home offers a 4-bedroom, 1.5-bathroom and boasts numerous upgrades, including a metal roof and newer windows. The inside offers an inviting eat-in kitchen with a spacious island. The property features a large driveway, a shed, and a serene, private backyard that backs onto a tranquil ravine, all nestled in a peaceful and quiet area. Call today to book your private showing. (id:59911)
Coldwell Banker Momentum Realty Brokerage (Simcoe)
12 Kevin Crescent
Bracebridge, Ontario
Now here is a rare, but incredible opportunity. A spectacularly loved and expansive home located in one of Bracebridge's most coveted neighbourhoods. Not only does the stately home offer room to roam, but it is situated on what is quite possibly the largest residential property in the area with 1.45 acres! Set well back from the road, the premium lot provides a sense of country living in town. The large deck over looks the beautiful backyard. It is worth noting that you will have to share the yard with the deer which freely frolic here. The two car garage has a bonus attached workshop area with a third garage door. Inside, charm exudes throughout this home. Tasteful accents of reclaimed wood coupled with high end finishes bring warmth and an element of sophistication. The flexible floor plan offers a blend of open concept design as well as some distinct and separate living areas. The lower level features a walk out, a 2 piece bath, a rec room, and two sizable rooms, one of which is currently used for storage and the other as a guest room. These would also make great playrooms or craft/hobby rooms as well. There is parking for the entire family here while providing ample room for toys, trailers and other equipment. This is a must see. (id:59911)
RE/MAX Professionals North
280 Main Street
Cambridge, Ontario
Welcome to this charming 3+1-bedroom, 2-storey home nestled on a spacious corner lot in a central, amenity-rich location just minutes from downtown Galt. Offering a perfect blend of character, functionality, and modern upgrades, this home is ideal for families, multi-generational living, or those seeking income potential. Inside, you'll find a bright and expansive living room, original 1920s stone fireplace, and gleaming hardwood floors throughout. The kitchen was tastefully updated in 2020 with tile flooring, new appliances, backsplash, and modern fixtures. A convenient main floor powder room and generously sized bedrooms, including a spacious primary retreat, enhance day-to-day comfort. The fully finished basement offers a turnkey in-law or income suite - currently operating as a successful Airbnb - with its own living area, bedroom space, and private laundry. Outside, enjoy the benefits of two separate driveways (off Main and Lowell), a detached garage, and a large, fully fenced yard with mature trees providing privacy and shade. Recent upgrades include a new furnace (2023), rebuilt chimney (2024), updated electrical and pot lights (2019), and new basement windows and exterior doors (2020). Conveniently located just 5 minutes from the Galt Farmers Market and 800m from major shopping plazas including gas, groceries, banks, restaurants, Canadian Tire, and LCBO. This home checks all the boxes for space, comfort, and opportunity - don't miss it! (id:59911)
Real Broker Ontario Ltd.
81 Katherine Street
Collingwood, Ontario
Newly Renovated (2024) One Bedroom Apartment In Quite Neighbourhood In Central Collingwood. Located Within Walking Distance To Downtown, Restaurants, Parks, Trails, Schools, YMCA, Georgian Bay & Blue Mountain Village. Unit Features New Kitchen, New Bathroom, New Floors, Access To Shared Laundry, Parking & Includes All Utilities. (id:59911)
Royal LePage Signature Realty
256 Ramblewood Drive
Wasaga Beach, Ontario
Welcome to your Dream Bungalow Sitting on a ***60' Pool Size Lot*** Backing onto a Park. Nestled in One of the Most Sought-after neighbourhood in Wasaga Beach, This Stunning 4-bedroom Raised Bungalow Features 9-foot Smooth Ceilings w/ Tons of Natural Light Pouring Through. Cozy up by the 50-inch Fireplace and Enjoy the Warmth of the Beautiful Open Concept yet Cozy Design w/ Stunning Hardwood Floors, and Pot Lights T/O. The Spacious 3-car Garage with High ceilings offers Ample Storage, while the Expansive Backyard Facing a Parkette is your Private outdoor sanctuary, including a Gas-line for BBQ & Wood Deck. The Primary Bedroom Suite is a True Retreat, with a Walk-in Closet and a Spa-like 5-piece Ensuite, including a Freestanding Soaker Tub and Frame-less Glass Shower w/ Rainfall. Thoughtful upgrades throughout, including Premium Tiles and Moen Fixtures, Ensuring Luxury at Every Turn. With Over $100,000 of Upgrades, the Home Boasts an Automated Sprinkler System, Motorized Blinds, Water Softener, and Full Privacy Premium Fencing. The Open Concept Basement w/ Large Windows and Washroom Rough-in is Perfect for Future Entertainment or an In-law suite. Just Steps from Amenities, Including Superstore, Costco, and the Worlds Longest Freshwater Sandy Beach w/ ***Access to Private Beaches for Residents Only*** This Home Offers Easy Living in a Family-friendly Community. Seize the Opportunity to Call this Gorgeous Property your Home! (id:59911)
Homelife Frontier Realty Inc.
117 Winchester Terrace
Barrie, Ontario
Absolutely Stunning, shows like a model home with many upgrades! Located in the most sought-after neighbourhood. Boasting over 3,000+ sq ft finished with 9ft ceilings, 4 bedrooms & 4 bathrooms, makes this exquisite home perfect for your growing family. Step inside to discover a bright, open-concept living space that seamlessly connects the living room, dining area, and eat-in kitchen, exuding warmth, elegance and style, making you feel right at home. The well-appointed kitchen comes complete with an Osmosis water filtering system, upgraded appliances, plenty of cabinetry, quartz counter tops, backsplash and basks in the natural light streaming through the French doors to the backyard. Upper level boasts 4 spacious bedrooms and new shelving in all closets. The Primary bedroom has an ensuite bath and walk-in closet. The 2nd bedroom has a semi-ensuite entrance to the main bath. The lower level is finished perfectly for entertaining, with an oversize recreation room and 3-piece bath. The outside front lawn adorns a lovely fruity peach tree and the fully fenced beautifully landscaped back yard with a stone patio. The unique advantage to this property, is the protected area adjacent to the back yard offering and natural buffer from any future development. This home features an abundance of upgrades and extras: Fridge (2023), Electric Stove (2024) (gas line still exists), Dishwasher (2021) Washer/Dryer (2024), Water softener, Furnace (2024), Roof Shingles (2023), System for collecting rain water for garden - including 2 rain barrels and water pump. Smart Home (Switches, Plugs, Smoke Detectors, Thermostat. Outdoor security cameras (x2), Google Nest doorbell camera, Google Nest Smoke Detectors (x3), In-wall Home Theatre Speaker System + Audio/Video Receiver, Rough-in for 200A services. Near Parks, Trails, Beaches, Go Train and High-Ranking Schools. Don't miss this incredible opportunity to make 117 Winchester Terrace your forever home! (id:59911)
Red Real Estate
56 Chestnut Hill Crescent
Arran-Elderslie, Ontario
This isn't just another new build - it's the one. Every inch of this 4-bedroom, 3-bathroom custom-built bungalow is brimming with upgrades, designer touches, and cozy vibes, all nestled in the peaceful countryside of Chestnut Hill Estates. Step into a kitchen that's straight out of your Pinterest dreams. We're talking gorgeous quartz countertops, a spacious island perfect for Sunday brunches, chic two-tone cabinetry, and those swoon-worthy Café Collection rose gold appliances. Whether you're a culinary genius or just love to try the newest viral recipe, this kitchen is your new happy place. Then there's the great room. It's all about comfort and style. Open shelving adds a modern touch, while the floor-to-ceiling stone fireplace invites you to sit back and stay a while, why don't ya? And when you're ready for some fresh air, slide open the doors to your expansive 12x22 covered porch. The dreamy main-floor primary suite checks all the boxes - walk-in closet, bright and airy vibes, and a private 3 pc ensuite with a sleek glass walk-in shower. With 2,313 sq ft of beautifully finished living space, there's plenty of room for family, guests, or even that home gym you keep saying you'll get to if only you had one. This home is truly move-in ready - with $100,000 in upgrades already complete - including luxe hardwood flooring, professionally finished basement, concrete driveway, and fully fenced backyard. Enjoy peaceful streets, beautiful trails, and a sense of community in Tara all while staying connected to everything you need (hello, natural gas, water & sewer!). And with Tarion Warranty included, you can move in with peace of mind and enjoy your dream home from Day One. Don't be late to 56 Chestnut Hill Crescent. (id:59911)
Keller Williams Realty Centres
94 Bridgeport Road E Unit# 33
Waterloo, Ontario
Exceptional opportunity to acquire a well-established restaurant located in the high-traffic Bridgeport Plaza. This prime location benefits from proximity to popular retailers such as Tim Hortons, Walmart, Sobeys, and Bulk Barn, ensuring a steady flow of customers. The restaurant occupies approximately 2,025 square feet and features 76 seats, with liquor license. Ample free parking is available within the plaza, and all equipment and fixtures are in excellent working condition. This turnkey business presents a remarkable opportunity for growth and continued success. (id:59911)
Royal LePage Peaceland Realty
205 Birch Crescent
Huron-Kinloss, Ontario
Charming Point Clark Retreat perfect for Retires or a peaceful getaway. Nestled in the serene community of Point Clark, this inviting property offers the ideal blend of comfort privacy and low-maintenance living- perfect for a retiring couple or those seeking a tranquil escape. Spacious backyard oasis. Enjoy your own private sanctuary with partial fence lined yard, a sunny entertainment deck and a sandbox (great for the grandkids). This fence backs on to a beautiful hardwood forest, offering year round tranquility. A 12x18 ft storage shed, built 2020, provides plenty of space for tools, hobbies or seasonal items. Move in with confidence thanks to a host of upgrades including kitchen renovations (Oct2022)main level bathroom remodelled (Jan 2023)new coloured kitchen appliances (OCT 2023), new air conditioner (2021) Dryer (2024) dishwasher (2020) garage door opener (Nov 23) last septic Inspection 2019. Chimney maintenance cleaned annually. 3 plus 1 cozy bedrooms and 3 - 3 piece bathrooms (including seasonal bathroom for guest convenience). The home combines the quiet charm of country living with modern conveniences, all just moments from Lake Huron's beaches and local amenities. The mature maple trees, peaceful forest backdrop, and low-maintenance updates make it a worry free haven for your next chapter. Schedule a viewing today and imagine your retirement your next adventure in this point clark gem. (id:59911)
Peak Realty Ltd
721 Waterloo Street
Mount Forest, Ontario
Welcome to 721 Waterloo St. in Mount Forest! This charming 3-bedroom, 1-bath bungalow is nestled in a peaceful neighborhood lined with mature trees. Featuring numerous updates, including a beautifully renovated bathroom and stylish laminate flooring throughout, this home offers a perfect blend of modern comfort and timeless charm. The bright, open layout is bathed in natural light, creating a warm and inviting atmosphere. Step outside to enjoy a spacious backyard, ideal for outdoor gatherings or quiet relaxation, with a freshly hydro-seeded lawn. Move-in ready and full of character, this is a fantastic opportunity to make this lovely home yours. Don’t miss out! (id:59911)
RE/MAX Icon Realty
251 Colborne Street
Bradford West Gwillimbury, Ontario
Top 5 Reasons You Will Love This Home: 1) Step into a home that feels brand new, where every detail has been thoughtfully updated including the heart of the home, the kitchen, complete with a classic farmhouse sink, a coffee bar, and plenty of cupboard space for all your culinary needs 2) Just off the kitchen, a beautiful family room addition with a soaring cathedral ceiling offers the perfect place to unwind, entertain, or gather with loved ones 3) Appreciate the added peace of mind of the bathrooms completely re-imagined with modern touches, from chic hexagon tile to high-end fixtures that elevate everyday routines 4) Out back, the fully fenced yard delivers a private oasis with mature trees, a new two-tiered deck, and plenty of space for gardening, playing, or simply enjoying the fresh air 5) Set in a safe, family-friendly neighbourhood just minutes from Bradfords shops, schools, amenities, and Lions Park just down the street. 1,667 above grade sq.ft. plus a partially finished basement. Visit our website for more detailed information. (id:59911)
Faris Team Real Estate
5571 Concession Rd 2
Adjala-Tosorontio, Ontario
A Private Luxury Retreat on 22.94 Acres Where Tranquility Meets Sophistication Nestled amidst 22.94 acres of pristine forest with a serene 3-acre clearing, this custom-built estate is a sanctuary of luxury, privacy, and natural beauty. Designed for those who appreciate refined living in a peaceful setting, yet demand convenience, this exclusive ranch-style bungalow is only seven minutes from Alliston and Mansfield, offering an unparalleled blend of seclusion and accessibility. A Home That Elevates Every Moment Step into this sprawling 3,200, four-bedroom, 3.5-bath estate that beautifully captures modern comforts with timeless elegance. The finished four-car garage, fully insulated with heated floors, ensures that your prized vehicles are protected in comfort. For multi-generational living or hosting with ease, the in-law suite boasts a full kitchen, three-piece bath, and in-floor heating, offering both privacy and luxury. This gem offers three distinct heat sources a wood-burning fireplace, high-end electric heat pump, and propane in-floor heating ensure year-round comfort while adding to the homes warm ambiance. Unparalleled Outdoor Living Wake up to the breathtaking views of your private estate and savor morning coffee on the expansive back deck, featuring glass railings and a large covered seating area perfect for quiet contemplation or grand entertaining. Permits are ready for a pool, allowing you to bring your dream outdoor oasis to life. And for those who appreciate the finer things even in farm-to-table living the Taj Mahal of chicken coops, designed to match the homes exterior, sets a new standard in luxury homesteading. Heated Floors are In The Basement, Garage and In-law Suite. (FOR MORE DESCRIPTON PLEASE SEE SCH A) (id:59911)
Homelife Maple Leaf Realty Ltd.
11 Wagner Crescent
Essa, Ontario
Welcome to 11 Wagner Crescent A stunning 4-bedroom, 3-bathroom home offering 1,950 sq. ft. of beautifully designed living space. Located in a family-friendly neighborhood, this home is surrounded by picturesque community parks, scenic trails along the Nottawasaga River, and just minutes from shopping and essential amenities in the rapidly growing area. Inside, you'll find soaring 9' ceilings that create a bright and airy atmosphere, complemented by elegant 12"x24" upgraded ceramic tile flooring and durable laminate flooring throughout. The kitchen boasts upgraded cabinetry with sleek glass inserts, modern stainless steel appliances, and a water line to the fridge, complete with a reverse osmosis tap water system. Designer light fixtures add a touch of sophistication, while zebra roller shades throughout offer privacy and style. Classic oak railings with wrought iron spindles enhance the home's charm, and the luxurious primary suite features double sinks, a relaxing soaker tub, and a stand-up shower. The home also includes an EV charging station in the garage for convenience. Outside, this premium corner lot offers added privacy with no neighbor on one side and a deep lot with no rear neighbors. The double-car garage provides ample storage space, while the spacious 4-car driveway ensures plenty of parking. The fully fenced backyard adds security, and the timeless all-brick exterior combines durability with curb appeal. Don't miss your chance to own this exceptional home in a desirable, family-oriented community. ** This is a linked property.** (id:59911)
Century 21 B.j. Roth Realty Ltd.
52 French Crescent
East Gwillimbury, Ontario
Turn key ready this bright and spacious newly renovated home situated on a beautifully 75x200 ,treed lot, this home features 3 totally renovated bathrooms, newer windows, newer 200amp, electrical panel in garage total of 2 electrical panels, some newer electrical fixtures, kitchen quartz countertop, over size centre island, freshly painted, finished basement with separate entrance though garage, great for in-law suite. Lots of natural sun light, abundance of storage, ample size laundry room, large driveway with parking for 10 cars plus double car garage, gas bbq hook up at the rear, backyard large enough for a pool, also great for outdoor entertaining lots of sunshine and mature trees, offers of amenities close marina, shops, go train, hospital, restaurants, hwy 404 and much more. Located in a sought after neighborhood with great neighbors, great home to raise a young family totally safe and quite area. must see this property will not last show and sell, motivated Sellers. (id:59911)
Spectrum Realty Services Inc.



