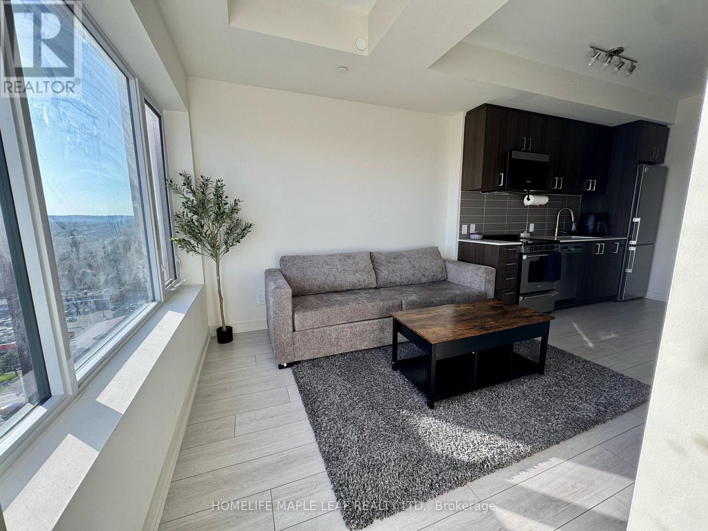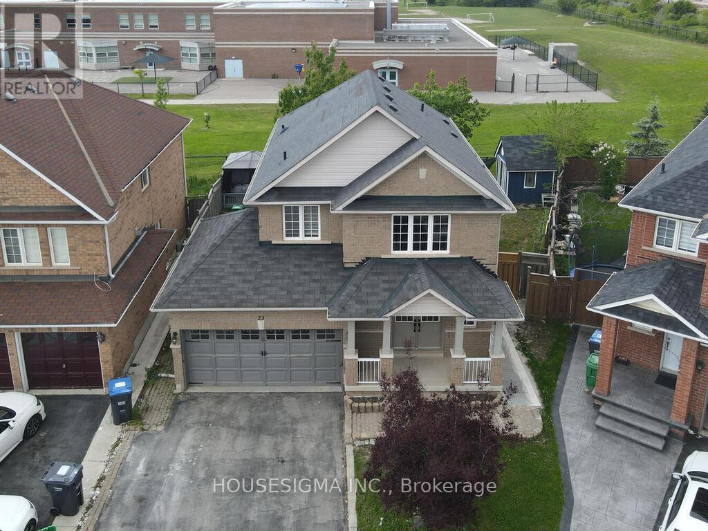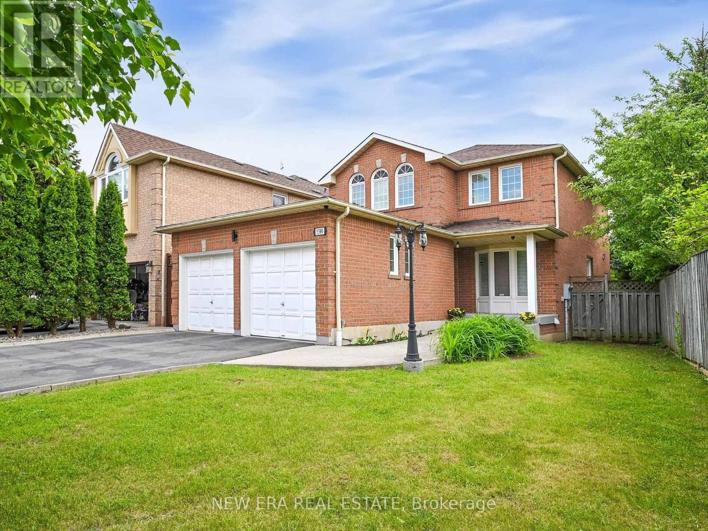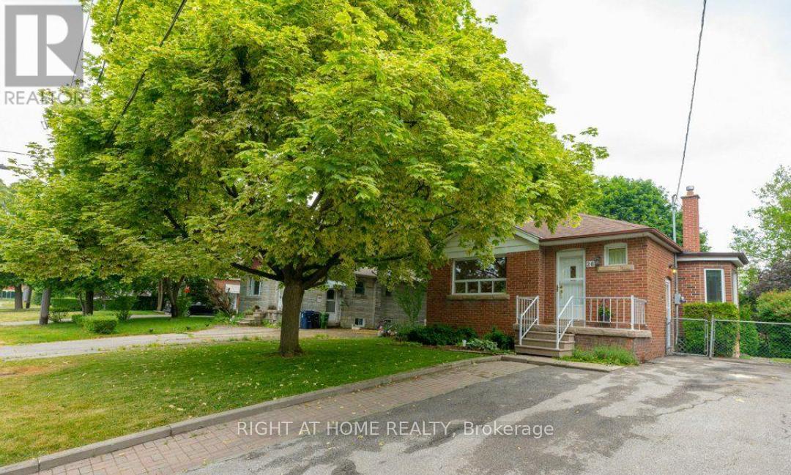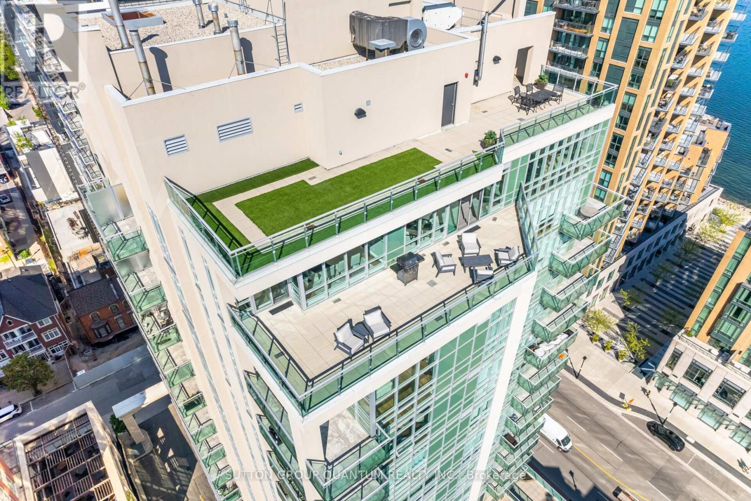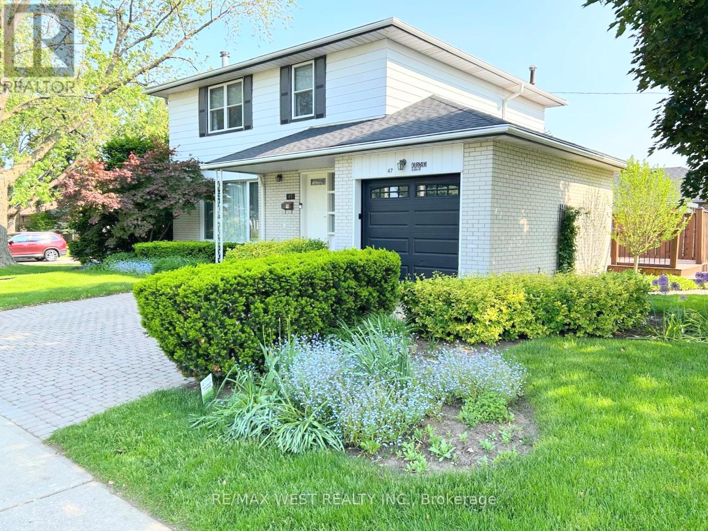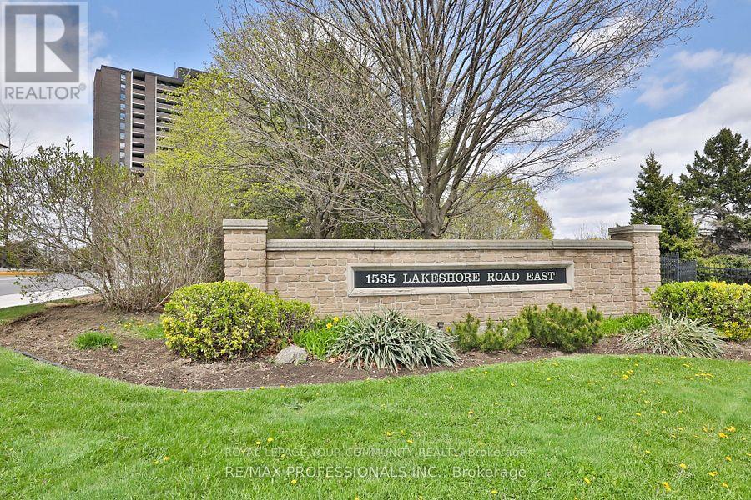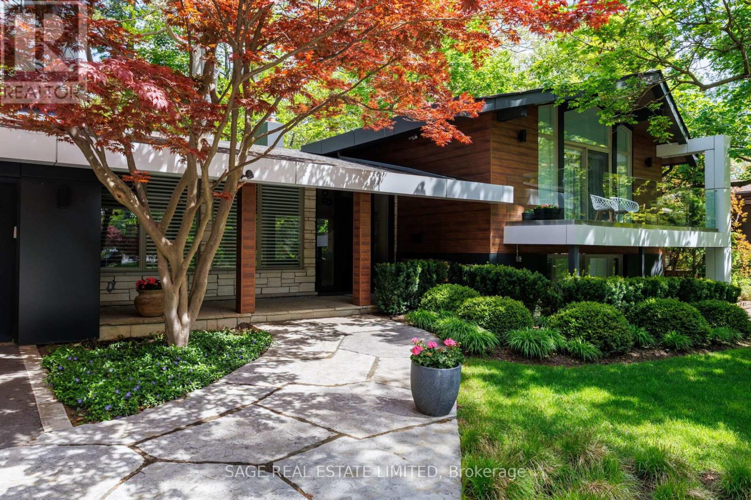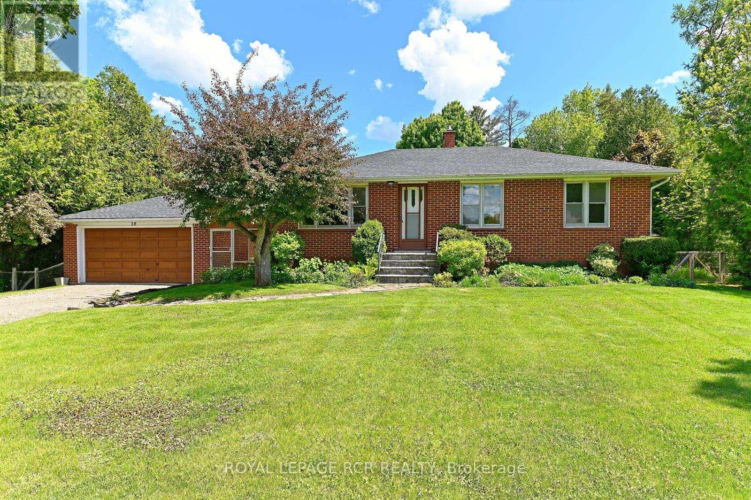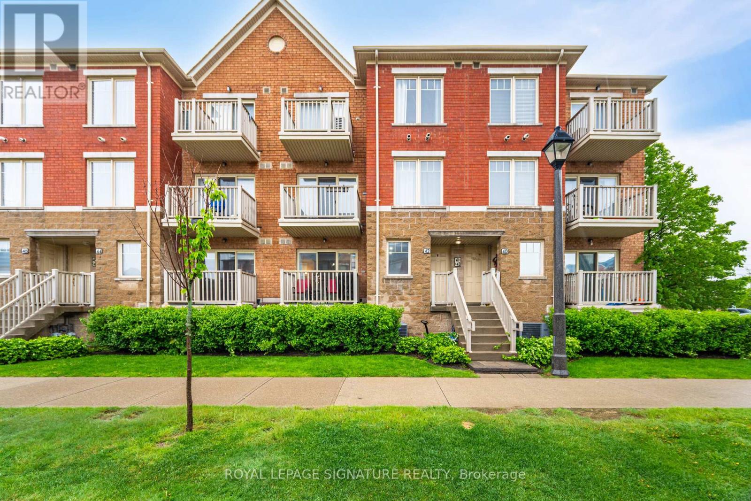1506 - 8010 Derry Road
Milton, Ontario
Welcome to Unit 1506 at 8010 Derry Rd in Milton- a stylish and functional 1-bedroom+ den condo offering 572 sq.ft. of interior space plus a 50 sq.ft. private balcony. This thoughtfully designed unit features 2 full bathrooms, carpet-free flooring, and 9-foot ceilings throughout for a bright and open feel. Enjoy a carpet-free lifestyle and an upgraded kitchen with modern stainless steel appliances. The spacious den provides an ideal space for a home office or guest area. Residents have access to exceptional building amenities including a swimming pool, pet spa, guest suites, and a Wi-fi lounge. Located in a vibrant community built by Milteron Developments & Lindvest, this condo offers quick access to major highways, public transit, shopping , and dining options. Effortless commutes and quick weekend escapes are just the beginning with easy access to Highway 401and 407. At Connectt Condos, experience the best of Milton- a lifestyle that blends modern living with everyday convenience and small-town charm. The place is furnished and will stay furnished with the exception of den. (id:59911)
Homelife Maple Leaf Realty Ltd.
Basement - 21 Milkweed Crescent N
Brampton, Ontario
1-Bedroom Legal Basement Apartment, 1 Washroom. The House Has A Separate Entrance, Providing Full Privacy, With 2 Parking Included. Backing onto Burnt Elm Public School (K5) for unmatched walk-to-class convenience and family-friendly living It Is A Must-See For Anyone Looking For A Comfortable And Convenient Living Space. Close To Shops, Restaurants And Public Transit. Everything You Need Is Within Easy Reach. Perfect For Professionals or Couples. 25% Utilities paid by Tenants (id:59911)
Housesigma Inc.
74 Porchlight Road
Brampton, Ontario
Luxury Living Awaits Spectacular Detached 4+1 Bedroom, 4 Bathroom Home on a 150ft Deep Premium Ravine Lot with Resort-Style Amenities Including a In-ground Swimming Pool. Welcome to your dream home a truly stunning, fully detached residence situated on a rare150-foot premium ravine lot offering ultimate privacy, breathtaking natural views, and luxurious indoor-outdoor living. With approx. 3600 square feet of finished living space (including the walkout basement), this impeccably maintained 4+1 bedroom, 4-bathroom home blends timeless elegance with modern upgrades and custom finishes throughout. As you step inside, you're greeted by a grand foyer that opens into an expansive, open-concept living and dining area ideal for both entertaining and everyday living. Enjoy the warmth and ambiance of the gas fireplace as you take in serene ravine views from the oversized windows. The entire main and upper levels are adorned with rich hardwood flooring, giving the home a cohesive and refined aesthetic. Notably, the ceilings are smooth throughout no popcorn insight. Step into the four-season sunroom a true highlight of the home featuring a floating barbeque and stairs that lead directly to the spacious, tiered composite deck. From here, immerse yourself in your own private backyard resort, complete with an in-ground salt water Swimming Pool, limestone patio, patterned concrete walkways, and professionally landscaped gardens that embrace the beauty of the ravine surroundings. Pot lights throughout interior and exterior. Beautiful stone driveway for added curb appeal. Professionally landscaped front and back yards. All bathrooms were upgraded in 2022 with modern fixtures, premium tiles, and stylish vanities, delivering a spa-like experience in the comfort of your own home. (id:59911)
Homelife/miracle Realty Ltd
230 Minnie Street
Wingham, Ontario
Proudly standing the test of time in the heart of the historic Huron County town of Wingham is this sumptuously updated and beautifully maintained three-bedroom, two-bathroom residence. 230 Minnie Street commands a stately presence on its mature 71x168 lot, a mere block and a half from the very center of this full-service community. A charming covered front porch that spans the length of the home sets the tone immediately, bracketed by symmetrical river stone pillars. Convenient modern updates are aplenty in this 1880s era property, with a kitchen lovingly renovated to provide modern functionality while retaining its period charm. In addition to sizable principal living spaces on each side, a main floor laundry and conveniently situated three-piece washroom and mudroom carry this theme forward. The three bedrooms lie upstairs, sharing the updated full family bath. But this property's ultimate feature might just be the new 1,200 square foot detached garage. Fully insulated and heated, this space dramatically expands the amount of usable space on offer here, with its 11-foot ceilings, two-piece washroom, and fully functional man-cave (easily repurposed as storage or workshop space, with a convenient third OVD for a mower, snow blower or toys). Swingin Wingham boasts an ideal balance between access to every modern amenity a modern hospital, elementary and secondary schools, a sports and rec complex, a wide selection of retail and food services, medical offices, and even an airport and that slower-paced, more peaceful lifestyle so characteristic of historic southwestern Ontario. This could be the perfect answer to your familys search for a more relaxed and idyllic place to put down roots in a safe, comfortable and convenient small town. (id:59911)
Coldwell Banker Win Realty
Chestnut Park Realty Southwestern Ontario Limited
5380 Floral Hill Crescent
Mississauga, Ontario
Welcome to 5380 Floral Hill Crescent - a bright, beautiful & meticulously maintained family home nestled in the heart of East Credit, one of Mississauga's most sought-after communities. Perfectly situated on a quiet and desirable street, this exceptional property offers more space and privacy with its larger-than-average lot, allowing for extra parking convenience. Step inside & immediately feel at home in this carpet-free, move-in ready showpiece. Featuring elegant hardwood flooring throughout the main & upper levels, and cork flooring in the professionally finished basement, this home blends timeless style with modern comfort. The open-concept living and dining areas are perfect for entertaining, while the cozy gas fireplace in the family room creates the ideal setting for relaxing evenings. Upstairs, the luxurious primary bedroom offers a spacious sitting area - a perfect retreat - along with ample closet space and abundant natural light. The finished basement adds thousands of dollars in upgrades & provides a versatile space ideal for a media room, home office, gym or play area. Enjoy a bright & airy layout throughout, complemented by large windows and a low-maintenance yard that's perfect for summer gatherings. The extra double garage adds practicality and storage options rearly found in the area. Located within walking distance to charming Streetsville Village, top-rated schools, scenic parks, trails, a community centre and convenient shopping. You're also minutes from major highways (403, 401), Heartland Town Centre, Erin Mills Town Centre, Square One & GO Transit - making commuting and day-to-day life incredibly convenient. Don't miss this rare opportunity to own a true gem in one of Mississauga's most desiraboe neighbourhoods. This home shows pride of ownership and must be seen to be fully appreciated! (id:59911)
New Era Real Estate
2211 - 1 Aberfoyle Crescent
Toronto, Ontario
Wow! The City Skyline Views from the 22nd floor will not disappoint! Welcome to Kingsway On The Park in the heart of Islington City Centre. This bright and spacious 1589 sq ft 2-bedroom, 2-bathroom suite offers a thoughtfully designed layout with hardwood flooring, and updated bathrooms throughout. Walk to everything from the shopping & restaurant concourse to the subway in just minutes! Wonderful space/superb split floor layout. Amazing Amenities. Must be seen! (id:59911)
RE/MAX Professionals Inc.
12 Edmonton Street
Brampton, Ontario
A ONE OF A KIND MASTERPIECE! SITTING ON THE BORDER OF MISSISSAUGA AND BRAMPTON IN A FANTASTIC LOCATION. ALMOST 5000SQFT OF LUXURIOUS LIVING SPACE. THIS LUXURY 4+1 BED, 5 BATH ABSOLUTELY STUNNING CORNER 53ft x 137ft LOT IS JUST WHAT YOU WANT. GORGEOUS FINISHES THROUGHOUT STARTING WITH A FIBREGLASS DOOR TO WELCOME YOU IN. GLEAMING DARK HARDWOOD FLOORS IN OPEN CONCEPT LIVING ROOM/ DINING ROOM. WALK INTO YOUR IMMACULATE KITCHEN WITH WALK-IN PANTRY, GRANITE COUNTERTOPS, STAINLESS STEEL APPLIANCES INCLUDING VIKING GAS STOVE, POT LIGHTS ALL WHILE OVERLOOKING YOUR BREAKFAST ROOM AND SUNROOM WHERE YOU GET TO EXPERIENCE SERENITY. THEN WALK-OUT TO A LUXURY BACKYARD OASIS EQUIPPED WITH A GAZEBO, HOT TUB, POOL, BUILT-IN BBQ AND AMPLE GREEN SPACE - PERFECT FOR ENTERTAINING MULTIPLE GUESTS. YOUR LOVELY FAMILY ROOM ALSO GLEAMS BRIGHT WITH POT LIGHTS AND A COZY FIREPLACE. A CONVENIENT MAIN FLOOR OFFICE/DEN BRINGS YOU TO WORK IN THE COMFORT OF YOUR HOME. MAIN FLOOR LAUNDRY IN MUDROOM. A BEAUTIFUL CURVED STAIRCASE TAKES YOU UPSTAIRS TO 4 SPACIOUS BEDROOMS. YOUR PRIMARY ROOM COMES WITH A FIREPLACE, 5PC ENSUITE WITH A SOAKER TUB, GLASS STANDING SHOWER AND SEPARATE TOILET. NOT TO MENTION, THE AMPLE AMOUNT OF CLOSET SPACE IN THE CUSTOM DESIGNED WALK-IN CLOSET. THE 2ND, 3RD, AND 4TH BEDROOMS ALL HAVE THE SPACE TO FIT A DOUBLE OR QUEEN BED AND STILL HAVE ENOUGH SPACE TO WALK FREELY. THE 4TH BEDROOM ALSO COMES WITH ITS OWN 3PC ENSUITE BATHROOM. THE BASEMENT BRINGS YOU TO YOUR OWN MINI HOUSE WITH A 2ND KITCHEN, HUGE RECREATION ROOM WITH FIREPLACE, A BEDROOM OR GYM, AND THEATRE ROOM ALL WITH ACCESS TO A SEPARATE ENTRANCE. MOVIE NIGHTS WILL BE AT YOUR UTMOST COMFORT. LUXURY FINISHES THROUGHOUT. FRESHLY PAINTED. THIS HOME PROVIDES UNMATCHED CONVENIENCE AND ELEGANCE ALL IN ONE LOCATION. (id:59911)
Right At Home Realty
4 - 1 Reddington Drive
Caledon, Ontario
Please view virtual tour. Worry free living at it's best. This rare detached bungaloft, situated in exclusive Legacy Pines of Palgrave, offers all of the Adult Lifestyle Community without giving up a sense of privacy. The residence has an open concept great room feel complete with upgraded kitchen, cathedral ceilings in the living room and a separate dining room for formal entertaining. The main level bedroom with adjacent 4 piece bath allows guests their own get away. The massive upper level Primary is impressive with a 5 piece ensuite with steam shower and enormous walk-in closet. For large gatherings, the lower level has a huge recreation/games room which is complimented by a gorgeous Fireplace, built-in bar and walkout to the patio for those lovely summer days. The main level deck is perfect for bbq season. Minutes to the Caledon Equestrian Park. The communities 9 hole golf course and club house make Legacy Pines a place one wants to call home. (id:59911)
Royal LePage Rcr Realty
26 Melody Road
Toronto, Ontario
**INVESTMENT OPPORTUNITY** This beautifully maintained 3-bedroom bungalow sits on a quiet, secluded street, steps from an elementary school. This home is full of charm and functionality, featuring hardwood floors throughout, a spacious kitchen with custom cabinetry and a breakfast bar, and a bright 4-piece bath. Step outside to your private oasis, an oversized, well-manicured backyard with a multi-level deck, perfect for relaxing or entertaining. The high-ceiling basement with a private side entrance offers 1,000 sq. ft. of potential for an in-law suite or mortgage helper. The basement has 2 bedrooms - 3 piece washroom - with a small kitchenette. Conveniently located near highways, schools, parks, shopping, golf courses, and transit, this home is perfect for families or investors. Book your private showing today! (40000771) (id:59911)
Right At Home Realty
Ph2 - 360 Pearl Street
Burlington, Ontario
Welcome to "360 on Pearl" a Spectacular condominium Residence, where Luxury meets Waterfront tranquility in Downtown Burlington. This is a stunning, completely renovated, 3 bedroom Penthouse condominium which features over 2400 sq ft of exquisite living space and walk out to a magnificent 500 sqft private terrace (incl Gas & Water), where you can enjoy private BBQs with friends and family with unobstructed views if the Lake or a romantic night on the terrace taking in breathtaking sunsets. This unit offers 3 spacious bedrooms, one has been converted into a beautiful functional office with custom built-ins, with views of the water and a walkout to your oversized terrace. Almost all principle rooms enjoy an unobstructed view of Lake Ontario, the Niagara Escarpment and the Beautiful Town of Burlington. This Designer unit offers high ceilings, floor to ceiling windows, a bright modern style, Crestron lighting system, Modern LED pot lights, Large linear Electric Fireplace, beautiful wood floors throughout , complimented by the large 32" white porcelain tile in the Custom Gourmet kitchen with custom cabinetry, Quartz counter tops, Built-in Sub Zero fridge/freezer, Wolf Induction cooktop (gas available), Miele dishwasher, Miele convection microwave, Miele Oven, Miele warming tray, Built in Sub Zero Wine fridge with 103 botte capacity, Hunter Douglas Motorized Duette Duolite Blinds and more. This is one of only 2 Penthouse apartments with an oversized terrace overlooking the Lake in Burlington. "360 on Pearl" is a unique and highly sought after building, offering a luxurious lifestyle on the Lakefront.....enjoy picturesque parks, vibrant downtown amenities, fine dining, shopping and cultural attractions. (id:59911)
Sutton Group Quantum Realty Inc.
47 Durham Crescent
Brampton, Ontario
Discover this lovingly maintained 4-bedroom detached gem in the heart of Bramalea, nestled on a generous lot with no side neighbours and direct park access. Inside, the main floor shines with a sun-filled bay window, expansive living and dining areas, and an airy eat-in kitchen. Upstairs, the sun-drenched south-facing primary suite includes a 3-piece ensuite, accompanied by three additional spacious bedrooms. Step outside into a private backyard oasis featuring a custom deck, beautifully landscaped perennial gardens, and scenic park views an ideal setting for outdoor gatherings. The home has been thoughtfully updated over the years. It also features a ground floor side entrance. Meticulously cared for, this home is spotless and truly move-in ready. Its also conveniently located close to schools, shopping, transit, recreation centres, and major highways. Tenants to pay all utilities. (id:59911)
RE/MAX West Realty Inc.
1154 Duignan Crescent
Milton, Ontario
Welcome to this beautiful, Mattamy-built, & well kept, absolutely freehold, 2-storey townhome! Nice and spacious with 1524 Square feet above grade (AS PER MPAC)! Situated in a prime location, nice and quiet family friendly neighborhood! 3+1 bedrooms and 3.5 total bathrooms. This home has a open concept layout, with combined living and dining room on the main floor, upgraded kitchen with quartz countertops and tons of cabinetry. Heading upstairs we are greeted to 3 full-sized bedrooms & 2 full bathrooms. the master bedroom contains a walk-in closet and ensuite bath. Fully finished basement with open rec/bedroom area and 1 full bathroom. Extended concrete work done on driveway, and backyard. Situated close to all amenities, nearby schools, transit, shopping, and highway. Don't miss this one! (id:59911)
Coldwell Banker Sun Realty
205 - 1535 Lakeshore Road E
Mississauga, Ontario
Live! Love! Lake! Welcome to this beautifully renovated and thoughtfully designed 3 bedroom/2 bath condo located in the highly sought after Lakeview Community and adjacent to Lake Ontario! Freshly painted and featuring new wide-plank, sound-proofed laminate flooring, new trim and new electric light fixtures throughout, this inviting "like new" home also boasts a stylishly updated kitchen with pantry and new contemporary backsplash. Our primary bedroom features a private 4 Pc ensuite bath and double walk-in closet! Walk-out from a spacious, open-concept living and formal dining area to a huge (largest in the building) 28'+ balcony perfect for summer outdoor dining or enjoying your morning coffee. This beauty is ready to be enjoyed and called home. Surrounded by green space and golf courses, this inviting suite boasts meticulously kept condominium grounds with extensive gardens and tennis courts! Simply walk across the street directly into the City of Toronto's stunning Marie Curtis Park which is directly connected to The Waterfront Trail and affords lake access. Enjoy the park's playground, wading pool, public swimming beach, a fenced off leash dog area and picnic spots virtually right outside your front door. Location PLUS! Steps to TTC and GO transit, easy highway access, a quick commute to downtown and just minutes to Pearson Airport! All-Inclusive living with maintenance fees that cover heat, hydro, water, central air, cable, internet, parking, common elements insurance and a variety of amazing amenities! Enjoy the very best of Mississauga Lakeside Living! (id:59911)
Royal LePage Your Community Realty
905 - 4900 Glen Erin Drive
Mississauga, Ontario
This stunning 760 square foot, 2-bedroom, 1-bathroom condominium at 4900 Glen Erin Drive represents an outstanding investment opportunity in one of Mississauga's most desirable neighborhoods. Located on the 9th floor with beautiful south-facing exposure and unobstructed views, this bright and spacious unit features elegant laminate flooring throughout the living areas and bedrooms, creating a modern and cohesive aesthetic. The open-concept design seamlessly connects the living, dining, and kitchen areas, while the kitchen boasts built-in appliances and granite countertops. Both bedrooms offer large windows and ample natural light, with the primary bedroom featuring a walk-in closet. The unit includes valuable amenities such as in-suite laundry, one underground parking space, and one storage locker. Building amenities enhance the lifestyle experience with a concierge, fitness center, indoor pool, and visitor parking. The property's location is exceptional, with immediate access to John Fraser Secondary School, Credit Valley Public School, and St. Aloysius Gonzaga School, making it ideal for families. Residents enjoy convenient proximity to Erin Mills Town Centre for shopping and dining, Credit Valley Hospital for healthcare needs, and excellent public transportation connectivity. The area attracts a dynamic demographic of young professionals and educated couples, particularly those in the 25-34 age range with university education and white-collar careers, creating a stable and desirable tenant base. With its combination of modern amenities, prime location, quality finishes, and strong rental market appeal, this property offers both immediate lifestyle benefits and long-term investment potential in Central Erin Mills' thriving community. (id:59911)
Royal LePage Meadowtowne Realty
148 - 75 Attmar Drive
Brampton, Ontario
Welcome to the prime location of Bram East built by Royal Pine Homes, Bungalow style 3 bedroom corner unit suite Model Blue Ash revised 2A1 Approx.1250 sq. ft. Beautiful sun filled corner unit.In high demand Brampton Area(Bordering Brampton to Vaughan) with 2 car tandem underground car parking & 1 cage locker included.Upgraded unit with spectacular view. Large windows, modern kitchen with Quartz counter and backsplash, laminate flooring throughout, two walk out patios.Walking distance to bus stop.Easy access to HWY's 7,427,407 and shopping (id:59911)
Intercity Realty Inc.
432 - 5105 Hurontario Street
Mississauga, Ontario
Be the first to live in this brand-new, never-occupied 1-bedroom, 1-bathroom suite situated in one of Mississauga's most desirable neighbourhoods - at the vibrant intersection of Hurontario and Eglinton. Steps from the new Hazel McCallion LRT line, this prime location offers seamless access to major highways 401/403, Square One Shopping Centre, top restaurants, entertainment, schools, & colleges. This bright and spacious suite showcases upscale finishes throughout, including quartz countertops, elegant porcelain and laminate flooring, and premium stainless steel appliances. Enjoy the convenience of in-suite laundry, a private balcony, and abundant natural light. Exceptional Building amenities include indoor swimming pool & whirlpool, state-of-the-art fitness center w/yoga studio, sauna & change rooms, expansive outdoor terrace, party room, media room, pet wash station & 24/7 Concierge & security. Don't miss your opportunity to lease this stunning suite in a central, fast-growing urban hub. (id:59911)
Circle Real Estate
32 Dills Crescent
Milton, Ontario
Welcome to beautiful detached 3 bedrooms with finished basement. New pot lights. Newly painted. Oak stairs. Ready to move in.. No side walk. Close To Parks, Schools, Shopping plaza, Hwy-401 & Much More.... Approx 1400 sqft (id:59911)
Century 21 Green Realty Inc.
16 Ripplewood Road
Toronto, Ontario
Mid-Century Reverie. Welcome, Frank Lloyd Wright fans and architecture mavens: This masterpiece of a home is a rare find and available for only the second time since it was built for Hockey Hall of Famer Joe Primeau in the 1950s. Nestled in an exclusive Edenbridge enclave, 16 Ripplewood was designed by Canadian architect, (Frank Lloyd Wright Architecture School Taliesin trained) Gardiner Cowan and features a split layout over 4 sprawling levels, vaulted ceilings and large windows throughout. The original architecture and style have been enhanced through a million-dollar renovation and landscaping (Flattery Design), which combines Mid-Century with Scandinavian and Japanese minimalist design and features. Gorgeous, Warm, Heated Hard Wood Floors Throughout. Vaulted ceilings on the main floor with light cascading through the picture windows with custom electric blinds; nights spent relaxing in the spacious living room with the glow from the fireplace; a jaw-dropping kitchen with integrated appliances, quartz counters and backsplash, a separate wet-bar/prep area and a dream amount of storage space. Four spacious bedrooms with customized storage, primary with a deck overlooking the spectacular greenery of the neighbourhood, perfect for your morning coffee; an above-grade family room with a gas fireplace; large finished basement; multiple walk-outs to the private, beautifully landscaped tranquil yard with a fire pit just waiting for someone to make smores; double car garage with a private circular drive for 6 additional cars are just a few of the many remarkable features we love. Gather, host, entertain, and simply enjoy. The perfect marriage of function and aesthetics beckons the discerning buyer. Sometimes, we come across a house so special and memorable that it truly earns the often overused moniker of dream home but 16 Ripplewood is available and waiting for its next story. This rare blend of pedigree, style, and character make this a truly special home. (id:59911)
Sage Real Estate Limited
28 Parsons Avenue
Caledon, Ontario
Classic 3 bedroom brick bungalow with breezeway, attached garage and unbelievable yard and privacy on quiet dead end street in downtown Caledon East. Perfect as an entry into the market place and for investment. This solid home is newly updated (electrical panel 2025), heat pump (2025), fully painted inside (2025) and lovingly maintained by the same family for decades. Solid hardwood floors, finished basement space, cantina, and an extra bunkie overlooking the spackous yard with perennial plantings. This lot has to be seen to be believed. Nothing but greenery in behind. (id:59911)
Royal LePage Rcr Realty
3868 O'neil Gate
Mississauga, Ontario
Step inside one of the most sought-after exclusive enclaves in Mississauga. This home is a perfect blend of convenience and privacy, boasting luxurious finishes and upgrades throughout its 5000+ sq ft of living space. This home is built for entertainment and comfort living. Start your dream home journey with the towering grand entrance and its foyer exceeding 20ft in height. The sun-filled office is complemented by a cozy fireplace that creates a warm, inviting ambiance, perfect for fostering creativity and productivity. Relax and wind-down in the spacious family room with a built-in wall unit. Create your finest culinary masterpiece in the renovated expansive gourmet kitchen, designed with the passion of cooking in mind, and completed with a massive center island. The professionally landscaped backyard oasis includes an enormous heated salt water swimming pool promising countless hours of summer entertainment. The upper level features a large sunken-styled primary bedroom with walk-in closets and a luxurious ensuite bathroom, and three spacious bedrooms each with access to an ensuite or a Jack and Jill bathroom. The basement has been impressively upgraded into a haven for entertainment with a home theatre, a wet bar, and a pool table area. Convenience cannot be overstated as schools, UTM, shopping, restaurants, and major highways are just minutes away, with easy access to major parks and walking trails along the Credit River. (id:59911)
Sutton Group Quantum Realty Inc.
6636 Edenwood Drive
Mississauga, Ontario
Don't Miss This Incredible Opportunity To Own A Spacious, Updated Family Home In One Of Mississauga Most Desirable And Convenient Neighbourhoods! This Bright And Beautifully Maintained 4-Bedroom, 4-Bathroom Home Offers An Ideal Blend Of Comfort, Style, And Functionality Perfect For Growing Or Multigenerational Families. Step Inside To Discover A Sunlit Interior With Large Windows, Pot Lights, Ceramic And Hardwood Flooring Throughout. Family Size Renovated Kitchen (2020/2021) Features Modern Cabinetry And Marble Countertops, Remote Controlled Blinds. This Home Flows Effortlessly Into Multiple Living Spaces, Including A Generous Family Room With Fireplace And Three Walkouts To A Pool-Sized Backyard, Large Deck and Gazebo For Entertaining Or Relaxing Outdoors. There Are 4 Oversized Bedrooms, Updated Bathrooms, Double-Car Garage With Direct Home Access. New Garage Doors (2020)New Doors And Windows (2021)Exterior 2nd Floor Eavestrough Accent Lighting For Enhanced Curb Appeal. New Roof (2020). Interior/Exterior Security Camera's, Blinds, Garage/Front Doors, Exterior LED Lights All Controlled By Your Phone App. BONUS Separate Side Entrance To The Basement, Previously Used As An Apartment, Creation Of A New Apt Space Will Offer Excellent Potential For In-Laws Or Rental Income (Buyer To Verify Local By-Laws)..Located Just Steps From Meadowvale Town Centre, Parks, Restaurants, Close To Churches, Mosque, And On The Direct UTM Bus Line, Schools. Easy Access to Hwy's 401, 403, 407. This Home Is Perfectly Positioned For Convenience And Community. This Is The Family Home You've Been Waiting For! (id:59911)
Land/max Realty Inc.
42 - 5050 Intrepid Drive
Mississauga, Ontario
Welcome to this beautifully 2-bedroom, 2-bathroom condo townhouse move-in ready and thoughtfully designed for modern living. Enjoy the new, sleek white kitchen (2024) featuring stainless steel appliances, quartz countertops, a stylish backsplash, double sink, and plenty of cabinet space. The bright and airy living room opens to a private balcony with tranquil views of the kids park. Freshly painted and updated in 2024 with new vinyl flooring on the upper level and pot lights throughout the main floor, this home offers both comfort and style. Ideally located near the newly built recreational center on Ninth Line and a brand-new plaza, with quick access to Hwy 403 and407. You'll also find ample visitor parking, a kids playground, public transit, groceries, and top-tier amenities nearby including Credit Valley Hospital, Erin Mills Town Centre, parks, and excellent schools. Perfect for professionals, couples, or small families looking to enjoy an upscale lifestyle in a sought-after community. (id:59911)
Royal LePage Signature Realty
5 Teston Street
Brampton, Ontario
Beautiful Detached Home with Legal Basement Apartment - Prime Location! Welcome to 5 Teston Street! This spacious 4+3 bedroom home offers a total of 3,469 sq ft of living space (above grade + basement) and is ideally located within walking distance to Mount Pleasant GO Station, top-rated schools, parks, library and community centre. The home features a stunning open-to-above living room, a large foyer on the second floor, and freshly painted interiors. Enjoy a stylish kitchen with quartz countertops, upgraded cabinets and a central island. All rooms boast elegant hardwood flooring. The home includes a fully legal 3-bedroom basement apartment with 2 full washrooms, a separate stacked laundry and a private entrance currently rented for $2,500/month with tenants willing to stay or vacate. Additional highlights: Recently renovated bathrooms on 2nd floor, High-efficiency furnace (2024), Double car garage with no sidewalk, Large covered front porch, Well-maintained and move-in ready, A fantastic opportunity in a high-demand neighborhood perfect for families or investors! (id:59911)
Century 21 Empire Realty Inc
696 Montbeck Crescent
Mississauga, Ontario
Step into this architecturally striking luxury residence, expertly crafted by Montbeck Developments, where exceptional design and meticulous craftsmanship span all three levels. This thoughtfully designed open-concept home showcases elegant herringbone-pattern white oak hardwood floors, soaring ceilings, and expansive floor-to-ceiling windows that bathe the interiors in natural light. The main level impresses with a sculptural glass-encased staircase and a designer kitchen outfitted with top-of-the-line Fisher & Paykel appliances, quartz countertops and backsplash, a spacious island, and a walk-in pantry. The living and dining areas are both refined and inviting, featuring custom built-ins, a sleek gas fireplace, and seamless access to the backyard and balcony perfect for indoor-outdoor living. Upstairs, you'll find four generously proportioned bedrooms, each thoughtfully appointed with built-in desks, custom closets, and stylish ensuites finished with concrete-style porcelain tile and premium fixtures. The primary suite is a true retreat, offering oversized windows, a luxurious 5-piece ensuite, and a walk-in closet with illuminated cabinetry. The fully finished lower level expands the living space with a large family or recreation room and a modern 3-piece bathroom. Additional highlights include heated basement floors, a well-equipped mudroom with ample storage, a servery, a rough-in for a home theater or gym, a laundry room, integrated ceiling speakers, and a garage with a sleek tinted glass door. Outside, enjoy a private paved patio and a fully fenced backyard ideal for entertaining or quiet relaxation. A perfect fusion of luxury and functionality, this home is designed to elevate modern family living. LUXURY CERTIFIED. (id:59911)
RE/MAX Escarpment Realty Inc.
