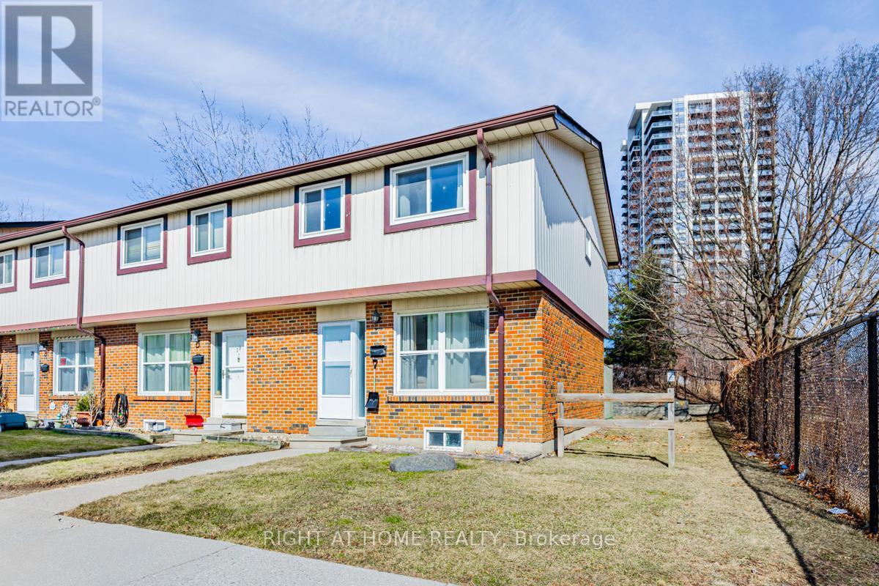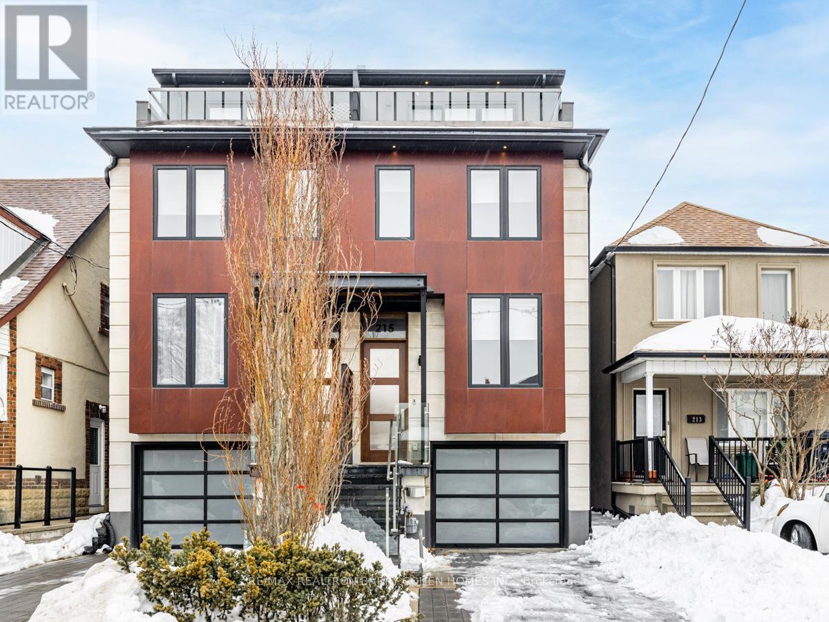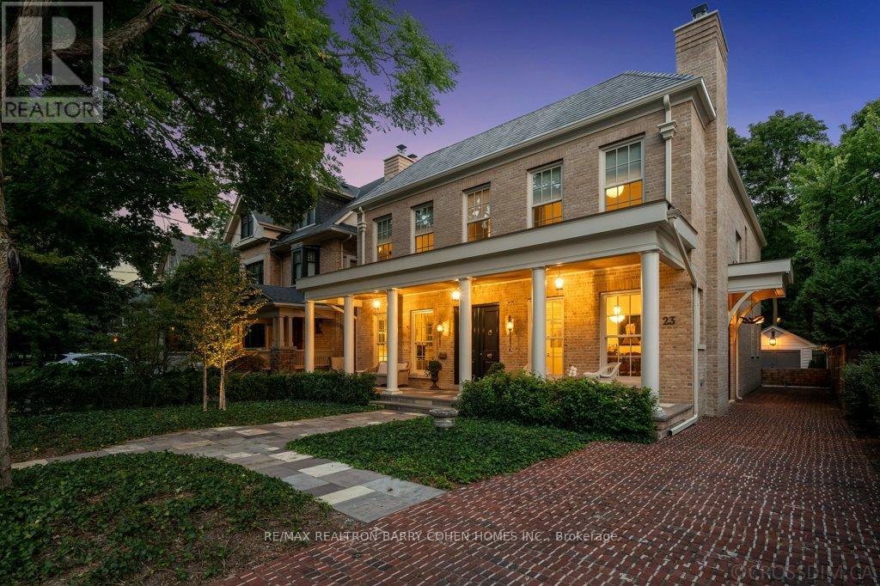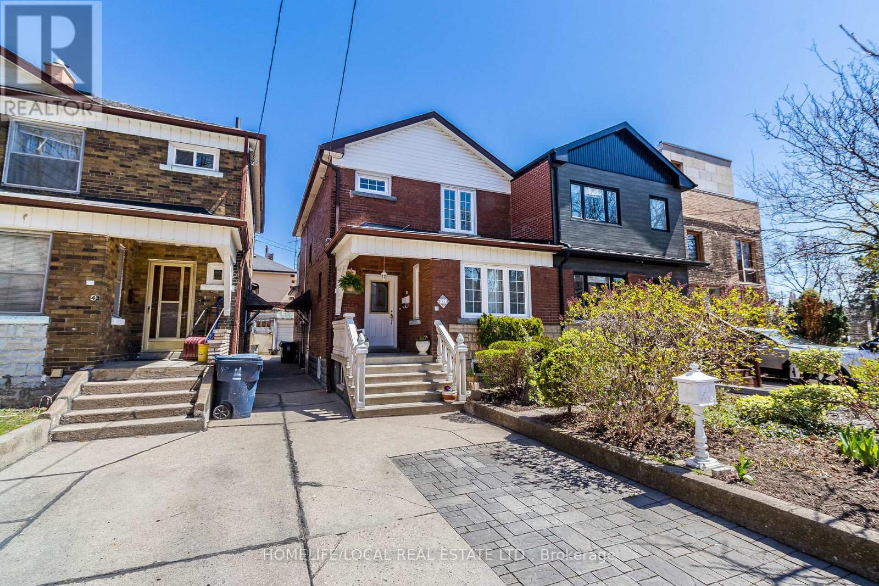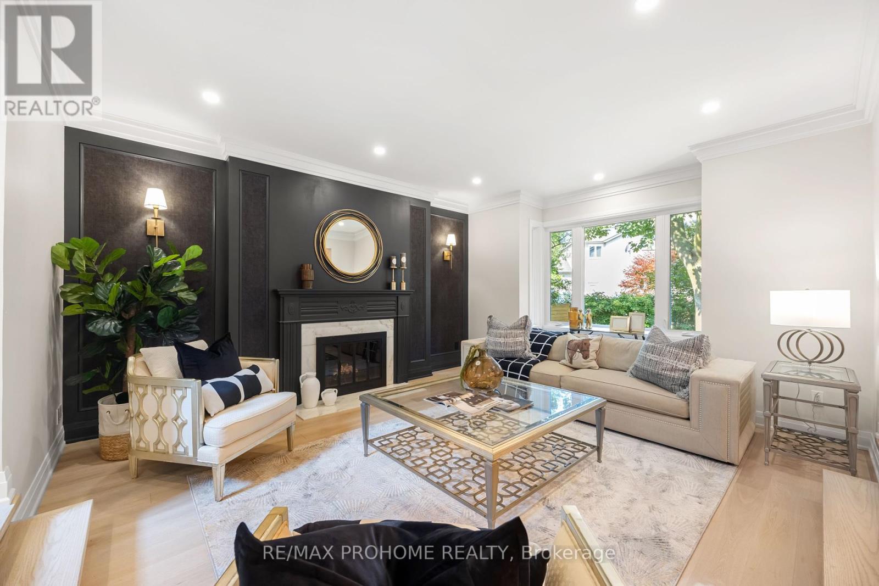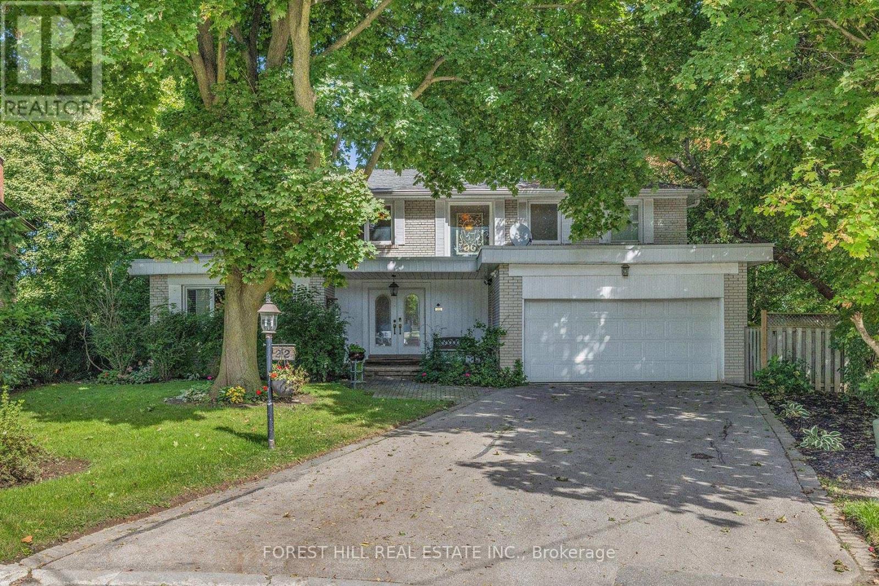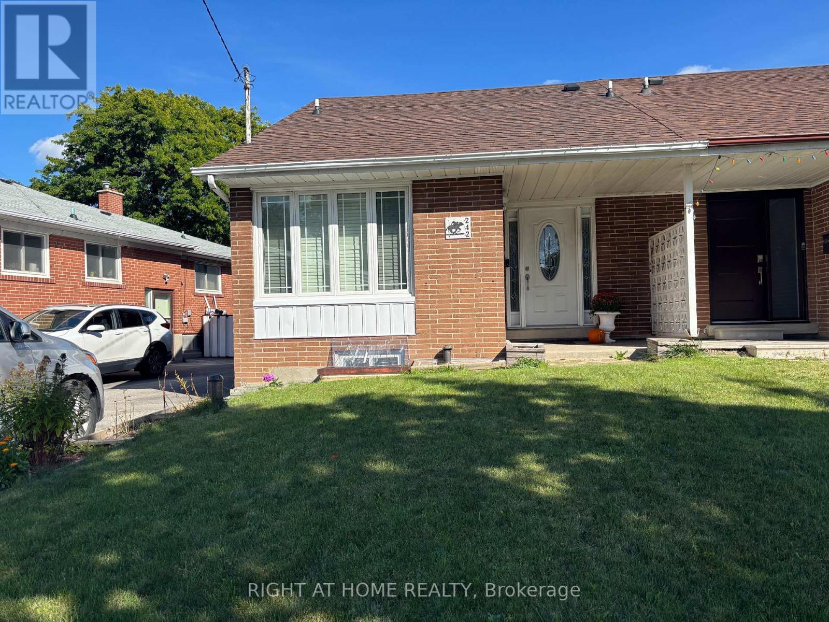18 - 1230 Radom Street N
Pickering, Ontario
Spacious and well-maintained 4+1 bedroom, 2-bathroom condo townhouse in Pickering offers modern living in a highly desirable location. The stylish kitchen opens to an enclosed backyard, perfect for outdoor enjoyment, while the bright dining and living areas create an inviting atmosphere. Featuring laminate flooring, pot lights and underground parking, this home is designed for comfort and convenience. The second floor boasts four generously sized bedrooms and a full bathroom, while the fully finished basement adds valuable living space with an additional bedroom, washroom, living room, and laundry area. Conveniently located near HWY 401, Pickering GO Station, East Shore Community Centre, Douglas Park, schools, and shopping, this move-in-ready home offers the perfect blend of style, space, and accessibility. (id:54662)
Right At Home Realty
6 Morley Crescent
Whitby, Ontario
Step Into Luxurious Living With $$$ upgrades 4 Bedroom Detached Double Car Garage Home Located In The Desirable Rolling Acres Community .129.59ft deep lot. Modern design, luxurious stone front, double french door, 11 ft ceiling living/dining room. Iron pickets, pot lights & upgraded light fixtures. Good size kitchen w/quartz counter, s/s appl, center island w/breakfast bar. 4 spacious bedroom, 3 bath & huge loft on 2nd. Separate master w/10ft ceiling, 2 w/i closet, 5pc ensuite & glass shower. Convenient laundry on main. Rarely Builder Finished with Potential for Endless Possibilities like In-law Suite. (id:54662)
Express Realty Inc.
6 Mozart Avenue
Toronto, Ontario
Rare 8-Bedroom Investment Opportunity in Scarborough! Calling all investors! This high-income potential bungalow in the heart of Scarborough is the opportunity you've been waiting for. With 9 bedrooms in total 4 upstairs and 4 downstairs plus a separate entrance to the basement, this home is perfect for rental income. Location is everything, and this property delivers! Just steps from the transit, shopping, subway and all essential amenities, tenants will love the convenience, ensuring high demand and maximum returns. Properties like this don't last long! Act now and secure this incredible investment before its gone! (id:54662)
Century 21 Titans Realty Inc.
701 - 62 Forest Manor Road
Toronto, Ontario
Location, Location, Location. Stunning Emerald City Dream Tower One Bedroom + Den Condo. Approx 693 Sqft W/ 108 Sq Ft Balcony. Spacious Open-Concept Layout With Floor-To-Ceiling Windows, Flooding The Space With Natural Light. Brand New Laminate Flooring. Freshly Painted. Upgraded Bathroom. Large Multi-Usage Den Can Be Used For Second Bedroom, Office, Storage, Or Additional Closet Area. Minutes To Highways 401/404. Across From Subway And Fairview Mall W/ T&T Supermkt, Banks, Restaurants, Cinema, And Shops. Steps To Community Centre, Public Library, Schools, Entertainment, And Many More. Enjoy Convenient City Life From This Lovely Home In Prime Don Mills/Sheppard Location! (id:54662)
Sutton Group-Admiral Realty Inc.
4910 - 14 York Street
Toronto, Ontario
Great Home and Investment Opportunity at ICE 2 Condos in the heart of Downtown Toronto! Stable Rental Income with Long-Term and Respectful Tenant (4+ years lease)! Spacious Living Areas with an Open Concept. Balcony Overlooks the Beautiful City-Scape from the 49th Floor. Building Equipped with State-of-the Art Fitness Equipment and Indoor Pool. Secure Underground Parking Spot and Locker Included in the Sale. Walking distance from TTC, Union Station, CN Tower and Rogers Centre. Located Minutes away from Eaton Centre, Yorkvill, restaurants and Harbourfront. Book a Showing Today! (id:54662)
Homelife New World Realty Inc.
215 Cedric Avenue
Toronto, Ontario
Gorgeous Modern Four-Bedroom, Five-Bathroom Home Nestled In Prime St. Clair West. Contemporary Design Blends Seamlessly W/Luxury Finishes! Soaring Ceilings! Open Concept Living Spaces Designed With Family Living And Entertaining In Mind. Stunning Glass & Steel Floating Staircase. Private Third Floor Primary Bedroom Oasis, Featuring His+Her Closets, Spa Like 5 Piece Ensuite With Heated Floors, And Two Balconies With City Views. Sun Filled Kitchen With Center Island, Top Of The Line Appliances And Walk Out To The Backyard. Walk Up Lower Level with Heated Floors, Direct Garage Access, and Accessible Side Entrance. Close Proximity To Cedarvale Park, To Public Transit, Shops And Eateries Along St. Clair West &Oakwood. (id:54662)
RE/MAX Realtron Barry Cohen Homes Inc.
23 Lytton Boulevard
Toronto, Ontario
"Quiet Luxury" Centrally Nestled In Lytton Park. This Classic Georgian Residence Seamlessly Harmonizes Historical Charm With Modern Allure Across Its Expansive 6454 Sq. Ft. Of Living Area. Crafted For Family Comfort And Extravagant Entertaining. Welcoming Grand Reception Adorned With A Classic Centre Hall Design With Opposing Living And Dining Rooms, Two Flanking Wood Burning Fireplaces.The Kitchen, A Masterpiece Of Bespoke Cabinetry And Quartzite Countertops, Effortlessly Transitions To A Family Room Offering Captivating Views Of The Landscaped Backyard Featuring A Year-Round Plunge Pool. A Centrally Located Study Also Serves As A Future Bedroom For Those Seeking To Age Gracefully Within The Home. Ascending To The Second Level Reveals Four Generously Proportioned Bedrooms, Including A Sumptuous Primary Suite Boasting A Large Sitting Area, Gas Fireplace, Two Large Walk-In Closets And A Luxurious 5-Piece Ensuite Bathroom For Ultimate Relaxation. The Lower Level Presents An Expansive Entertainment Space, A Fully-Equipped Home Gym With A Rejuvenating Steam Shower, A Wine Cellar, And An Additional Bedroom With Ensuite Facilities. Outside, The Newly Landscaped Low Maintenance Yard With Antique Paver Driveway Leads To A Detached Garage, Complemented By Charging Station Rough-Ins. Completed In June 2023, This Residence Epitomizes Traditional Elegance And Craftsmanship Through Its Tasteful Incorporation Of Natural Elements And Contemporary Luxuries, All Conveniently Situated Within Close Proximity To Esteemed Public And Private Schools. (id:54662)
RE/MAX Realtron Barry Cohen Homes Inc.
41 Rusholme Drive
Toronto, Ontario
LOCATION, LOCATION, LOCATION. Welcome to this beautiful home in Little Portugal area Dundas and Dovercourt with 3 private units and 2 laundries. Main floor 2 bedrooms, kitchen, 4pc bath, walk-out to backyard. Second floor 2 bedrooms, kitchen, walkout to deck. Basement 1 bedroom, kitchen, family room, 3 pc bathroom, separate entrance. Live in one of the units and rent the other two or use it as an investment property and make extra money. Close to schools, TTC and walking distance to some on the best restaurants in the city. (id:54662)
Homelife/local Real Estate Ltd.
1406 - 85 Bloor Street E
Toronto, Ontario
This meticulously maintained unit is in pristine move-in condition. It offers a bright, open-concept layout with contemporary finishes. Enjoy floor-to-ceiling windows and a well-appointed kitchen with sleek cabinetry. The unit is designed for both comfort and style, perfect for urban living. Includes Rare Parking Spot, which is a premium addition to the downtown core.All-Inclusive Maintenance Fees Covering heat, hydro, and water for stress-free living.State-of-the-Art Building Amenities. A professionally managed property. Whether you're a young professional, student, investor, or downsizer, this condo presents an unbeatable opportunity to own in one of Toronto's most prestigious neighborhoods. Experience the best of city living with a blend of convenience, culture, and modern elegance. Dont Miss Out! Schedule Your Private Viewing Today. (id:54662)
RE/MAX Crossroads Realty Inc.
22 Fernside Court
Toronto, Ontario
This beautifully renovated executive-style home is nestled on a quiet cul-de-sac in the sought-after Willowdale East area, just moments from transit and Bayview Village. The property welcomes you with a grand two-storey foyer featuring a spiral staircase that leads to a sunken living room with a marble fireplace, complemented by an elegant formal dining room. The chefs kitchen is equipped with built-in appliances, a central island, and opens to a family room with a brick fireplace and access to a landscaped, fully fenced backyard through French doors, offering complete privacy and a patio deck for outdoor enjoyment. The spacious primary bedroom includes a walk-in closet and a luxurious 5-piece ensuite. A generously sized second bedroom can easily be divided into two separate rooms. The modern bathrooms also feature a 5-piece main bath on the upper level. Additional upgrades include new hardwood flooring in the basement, new second-floor windows, a solid wood entrance door with an electrical smart lock, and an electric vehicle charger. The main floor includes a laundry room with a mudroom and direct access to the garage. Located in a top-ranking school district, the home is zoned for Hollywood Public School, Bayview Middle School, and Earl Haig Secondary School. Close to all amenities, including parks, tennis courts, TTC, the subway, and Highways. **EXTRAS** 200-amp electrical panel, EV charger, new 2nd-floor windows, new basement flooring, fresh paint throughout, HVAC (2022), water pipes and gas lines (2022). (id:54662)
RE/MAX Prohome Realty
22 Woodthrush Court
Toronto, Ontario
***Pride Of Ownership***Top-Ranked School--Earl Haig SS***SPECTACULAR---Bayview Village RAVINE--RAVINE Property---Quiet Cul-De-Sac & Very Private Street(Cottage-Like Setting In The City)----Residence Perfect For Family Life----Apx 3200Sf Living Area(As Per Mpac) & Cottage-Like Living In City Combined--Meticulously Maintained/Recent Upgrades(Spent $$$) Family Hm In Upscale Bayview Village**Brilliantly Designed to Exposure---STUNNING---RAVINE Exposure & Executed Principal---Spacious Rooms***Gourmet Kit--Recent Upgrades W/Newer Kit Cabinet+S/S Appl's+Newer Countertop---Cozy Breakfast Area & Easy Access Super Large Sundeck & Massive Interlocking---Main Flr Laundry Room**Elegantly-Appointed Primary Suite W/Gorgeous-Private RAVINE VIEW & 5Pcs Ensuite ---Adjoining Sitting Or Private-Library Area(Easy to Convert to a Bedrm)**All Generous Bedrooms Overlooking Natural--Green Views**Spacious Lower Level(W/Out To Vast/Huge Private Backyard)***Newly Redone---Lavish Interlocking---Massive/Huge---Maintainfree Backyard(Apx 136Ft Widen Backyard)------Many Upgrades:Spacious Apx 3200Sf Living Area & 2Gas Firepalces,Newer Kitchen(S-S Appls+Newer Cabinet+Newer Countertop+Newer Flr),Newer Windows,Newer Furance/Newer Cac,Newer Skylights,New Interlocking Backyard(2024--Maintainfree),Redone Super-Large Deck & More **EXTRAS** *Newer S/S Fridge,Newer B/I Gas Cooktop,Newer S/S B/I Wall Oven,Newer S/S B/I Microwave,Newer S/S B/I Drawer,Newer S/S B/I Dishwasher,Newer B/I Coffee Maker,Newer S/S Hoodfan,Newer Bar Fridge,Newer Washer/Dryer,Existing Pool Table/Equipment (id:54662)
Forest Hill Real Estate Inc.
242 Roywood Drive
Toronto, Ontario
Well maintained Semi-Detached home in Parkwoods-Donalda neighbourhood. New Stainless Appliances, Under Sink Water Filter and Kitchen Granite Countertop with ample Storage Cabinets. Hardwood Floors inn Dining Room, Living Room and three Bedrooms in Upper floors. Fenced Backyard, Wooden California Shutters in Kitchen and Bedrooms. Newly installed Pot Lights in Dining Room, Living Room and Kitchen. Sunroom for entertaining friends and visitors. Minutes to DVP and 401, close to School, Parks and TTC bus stop going directly to York Mills Subway Station. (id:54662)
Right At Home Realty
