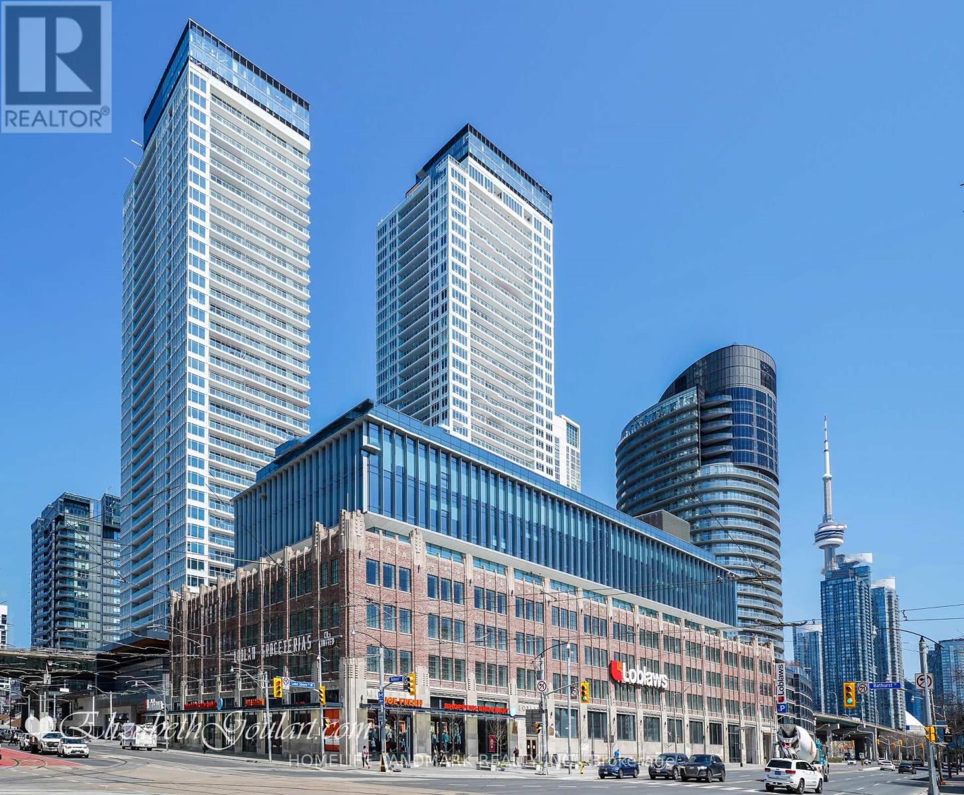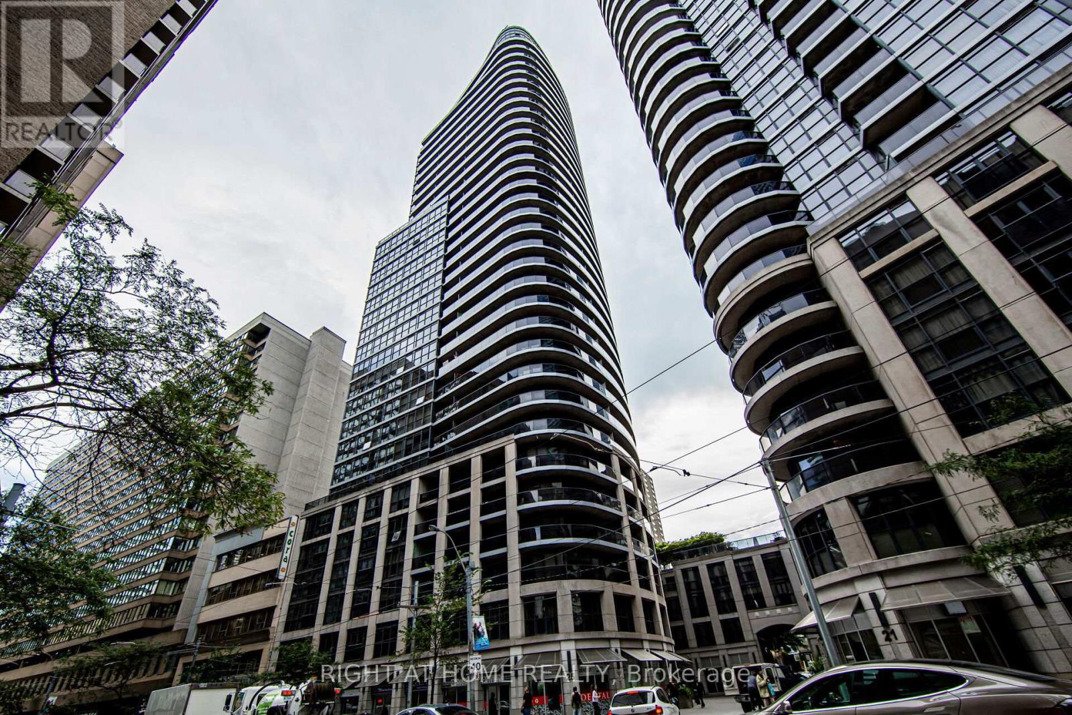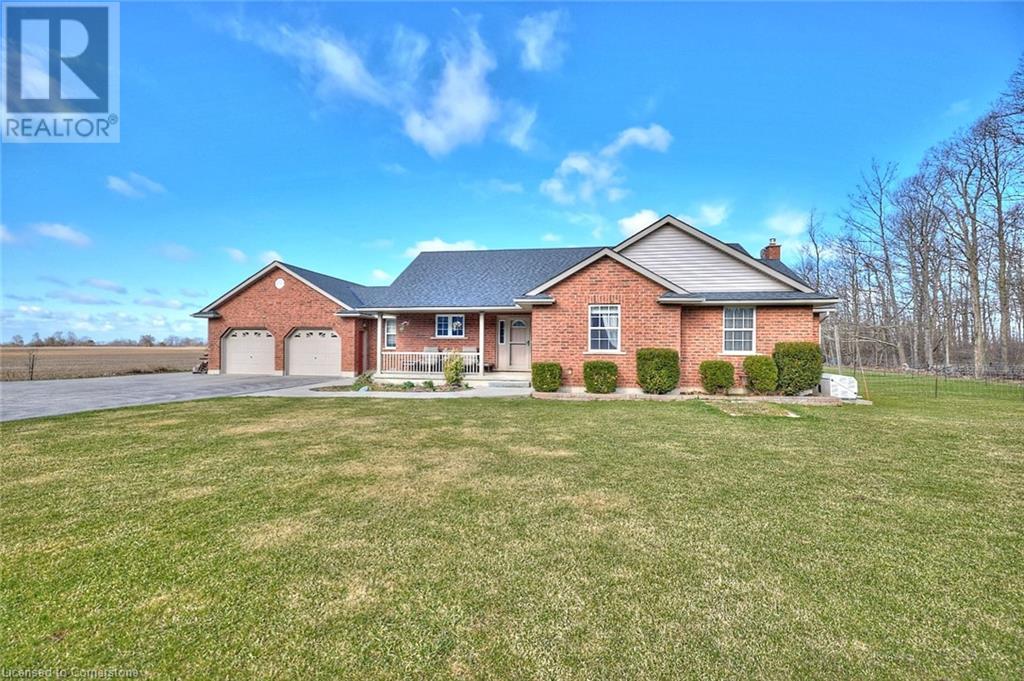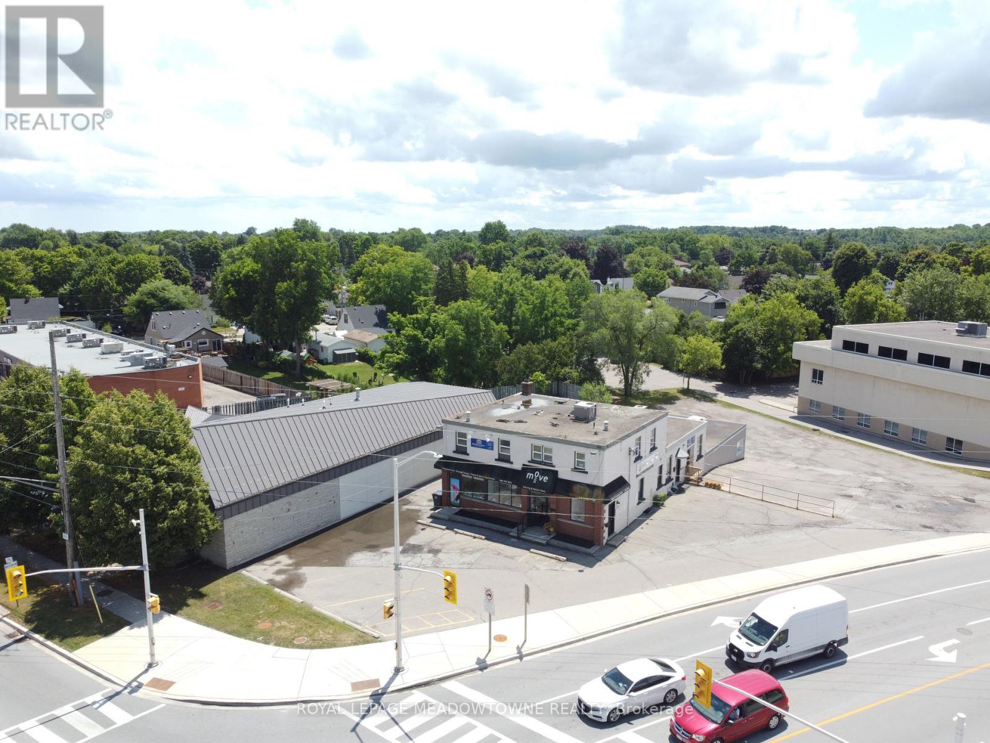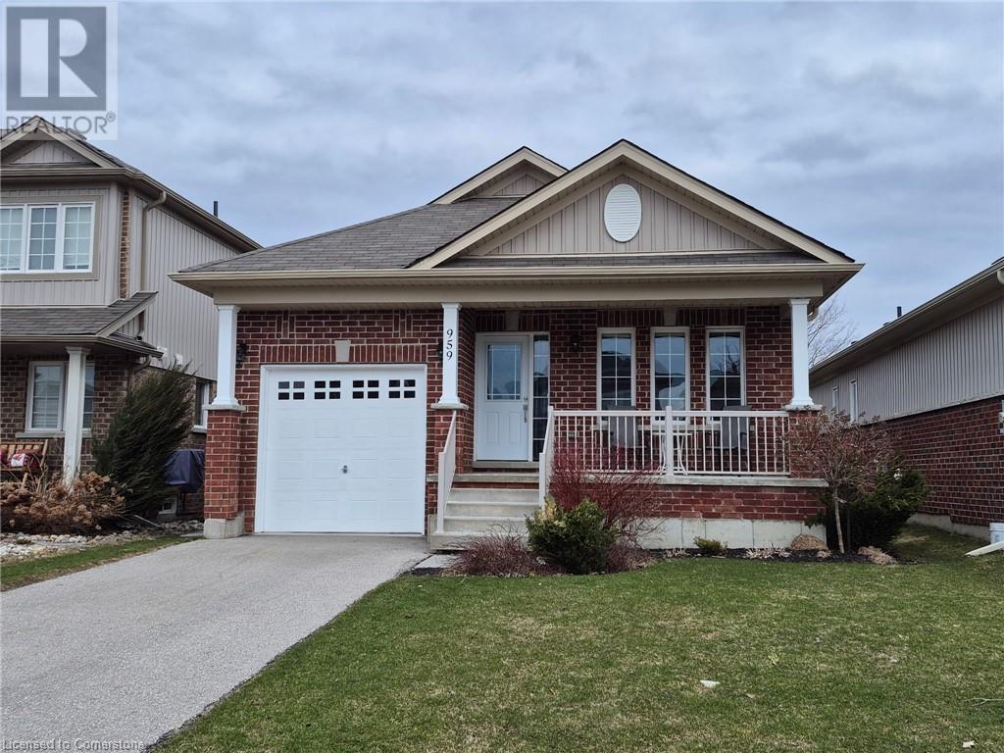2906 - 19 Bathurst Street
Toronto, Ontario
The Really Luxurious Buildings At Toronto's TD Concord Waterfront! This East Facing Unit Offers Stunning View Of Lake & City. It Is One of The Few Units In The Building With Enclosed Den Having Large Windows, Allowing Ample Natural Light And You May Use It As A 2nd Bedroom Or A Study. Elegant Marble Bathroom, Modern Open Concept Kitchen & Dining. Over 23,000 Sf Of Hotel-Style Amenities. The Building Rises Above Loblaws New 50,000Sf Flagship Store And 87,000Sf Daily Essential Retail. Steps To Lake, Transit, Schools, Restaurants, Shopping, Financial/Entertainment District, Parks And King West Village, Community Centre, Sports Arenas & More! . Easy Access To Hwy/Ttc! (id:59911)
Homelife Landmark Realty Inc.
406 - 25 Carlton Street
Toronto, Ontario
Rare-Find!! 1+1 Bedrooms With 1 Bathroom And 2 Balconies!! Den Can Be Used As 2nd Bedroom! 624 Sqft + 67 Sqft Balconies.Primary Bedroom With Walk-In Closet. Great Layout. This Suite Boasts Dark Hardwood Floors And Stainless Steel Appliances. Live In This Building And Enjoy All Amenities That It Has To Offer. Walking Distance To U Of T And TMU (Ryerson) Universities. Close To Financial District And Hospitals. Subway Station At Your Door Step!! **EXTRAS** Building Has: Swimming Pool, Library Rm, Sauna, Gym, Party Rm, Media Rm, Games Rm, Guest Suites, Visitor Parking, 24H Security. (id:59911)
Right At Home Realty
32 Maple Hill Drive
Kitchener, Ontario
EXECUTIVE SANCTUARY WITH MULTI-SPORT COURT & GOLF COURSE VIEWS! Discover the pinnacle of luxury living in the heart of the prestigious Westmount community. This custom-designed executive retreat is more than a home—it's an experience. Nestled on an expansive 100' x 192' lot backing onto the iconic 6th hole of the Westmount Golf & Country Club, this 2-storey brick masterpiece offers a seamless blend of elegance, comfort, and outdoor splendor. Step into the grand foyer, where soaring ceilings and an open staircase set the tone for sophistication. The main level boasts a gourmet kitchen designed to ignite culinary inspiration, complete with its own cozy fireplace—a true heart of the home. Ascend to discover a unique layout featuring a bedroom on its own private level, followed by 3 additional bedrooms upstairs. 2 upper-level walkouts invite you to embrace outdoor living. The walk-out lower level redefines relaxation and entertainment. Centered around a stunning stone fireplace, this space is bathed in natural light from large windows, creating a warm and inviting atmosphere. A built-in bar adds an air of refinement, perfect for hosting memorable gatherings. Step outside and immerse yourself in your private oasis. The multi-sport court offers endless opportunities for tennis, pickleball, or basketball, while the multi-level deck and meticulously landscaped gardens provide the perfect backdrop for outdoor living. Notable updates 200 amp panel, roof 2008, furnace 2016, and more. Whether you're unwinding in tranquility or entertaining under the stars, this outdoor space is nothing short of spectacular. Elevate your living experience in one of Westmount's most coveted residences. (id:59911)
RE/MAX Twin City Faisal Susiwala Realty
16 Wilket Road
Toronto, Ontario
Muskoka In The City! York Mills Most Sought After Enclave. Exceptional Family Retreat In Torontos Exclusive Bridle Path Area...On Ravine! Move Right In Build Your Dream Home Up To 8,500Sq Ft. Lush And Forested Property W/ Stunning Wilket Creek Trails & Greenbelt Views. Unmatched In Scale And Setting, This Exceptional Home Is Among The Most Impressive Properties In Bridle Path Neighbourhood. Stunning Park-Like Grounds Spanning Nearly One Acre, Complete With An Oversized Pool, Poolside Cabana, Flagstone Terraces, Seasonally Curated Gardens, Soaring Tree Canopies & Private Nature Trail Access. Beautifully Maintained Ranch-Style Bungalow Offers Endless Possibilities For Family Living Or Designing Your Dream Home. Expansive Principal Spaces Feature Elegant Millwork & Floor-to-Ceiling Windows Showcasing Ever-Inspiring Views Of The Backyard. Living Room W/ Wood-Burning Fireplace & Marble Surround, Formal Dining Room W/ Walk-Out Balcony. Generous Eat-In Country Kitchen W/ High End Appliances, Walk-Out To Balcony & Fenced Side Gardens. Distinguished Wood-Paneled Office W/ Fireplace. Primary Suite W/ Private Walk-Out Balcony, Walk-In Closet & 4-Piece Ensuite. 2 Bedrooms W/ Shared4-Piece Bath. Bright Ground Level Basement Featuring Spacious Entertainment Room W/Oversized Windows, Wood-Burning Fireplace & Walk-Out Terrace, Billiards Room W/ Wet Bar, Nanny Suite, Wine Storage Room, 4-Piece Bath & Second Kitchen. Sprawling Front Yard W/ Lush Gardens & Mature Tree-Lined Privacy. Unparalleled Location In Prime Pocket Of Toronto's Most Desirable Neighbourhood, Minutes To Top-Rated Private Schools, Granite Club, Major Highways, Transit, Golf Courses & Parks. (id:59911)
RE/MAX Realtron Barry Cohen Homes Inc.
53 Bowie Avenue
Toronto, Ontario
Welcome to 53 Bowie Ave.--Move Right-In & Enjoy!---This is a Bright & Sunny Lovely spacious Bungalow with Private Driveway on a Large Lot w/fenced rear Garden and lots of parking in driveway---This Beautiful Bright & Sunny 2 bedroom Family home includes a Finished basement with Separate side-Door Entrance-----Many Updates & Features of this spacious home include a welcoming Front Entrance with Foyer, Bright & Sunny Den with Large window & Built-in Closet overlooking the Extra Large Living Room---Laminate flooring----Modern Kitchen W/Quartz Countertop & Mirrored Backsplash and Ceramic tile floor--- Dining Room with Skylights & Walkout To Deck----Updated Main Floor 4pc Bathroom-----Spacious Primary Bedroom W/Mirrored Wall To Wall Closet & Window, Second bedroom with Closet & Window---Basement includes above grade windows, 1 bedroom plus Kitchen, 3 pc. bathroom, laundry & an extra spacious Storage room/Cold room/Cantina---- **EXTRAS** Included: Fridge, Gas Stove, B/I Dishwasher, Microwave/Hood/Exhaust Fan, Electric Light Fixtures, Window Coverings, CAC, 2 Garden Sheds and Basement: Stove, Fridge, Clothes Washer & Clothes Dryer. (id:59911)
Summerhill Prestige Real Estate Ltd.
247 Haldimand Road #49
Dunnville, Ontario
Immaculate 3 bedroom brick bungalow in quiet location steps to the Lake with oversized double garage and panoramic country views. Stunning home features an open concept kitchen, vaulted living room with fireplace leading to covered raised porch, double paved driveway, oversized garage with stairs to lower level, large bedrooms and living spaces, and the lower level offers a family room with wood burning stove, large storage area, and room to grow. Enjoy quiet country evenings around a fire or spend days in the yard loaded with perennials and fruit tress. Located just outside of the town of Dunnville offering schools, parks, boat launches, local hospital, and all amenities this may be the lifestyle you have been looking for. Call Today! (id:59911)
Royal LePage NRC Realty
116 Guelph Street
Halton Hills, Ontario
Prime Investment Opportunity! This income-generating commercial property in Georgetown offers strong potential for both investors and owner-users. Situated at the high-visibility corner of Guelph Street (Highway 7) and Maple Avenue, the property is located within the Georgetown GO Station Area Secondary Plan, a key gateway in the Towns Sustainable Halton Plan. This opportunity provides stable income from 5 of 6 tenanted units on net escalating lease agreements, ensuring long-term value. The property spans 7,020 SF Gross Leasable Area and features onsite parking for approximately 20 vehicles with access from Maple Avenue only. Currently zoned GCN3 [H4], the property allows for professional offices, medical, dental, laboratory, accountants, and other service-based businesses, though it is not suitable for Cultural Centre, Church, or School uses. A takeout restaurant may be permitted with a maximum of six table settings, subject to approval from the Town of Halton Hills. The property enjoys high-traffic exposure and is just steps from the GO Station, bus routes, four schools, and Dominion Seed Park. Lease terms are Net + TMI, with tenants responsible for utilities and business expenses. Lease hold improvements are at the tenants expense. The property is being sold "as is, where is" without any implied or expressed warranties. (id:59911)
Royal LePage Meadowtowne Realty
959 Adams Avenue S
Listowel, Ontario
This charming 2-bedroom, 2-bathroom brick bungalow offers the perfect combination of comfort, style, and convenience. Located in the southwest corner of Listowel, this home provides easy access to major roadways, making it ideal for commuters. As you approach the property, you're greeted by a well-maintained front garden, setting the tone for the care and attention given to this home. Inside, the open-concept living and kitchen area is designed for both relaxation and entertaining, featuring custom live-edge bar details and updated stainless steel appliances. Sliding doors from the kitchen lead to a newer wooden deck, perfect for outdoor gatherings or soaking up the sunshine. The spacious master bedroom boasts his-and-her closets and an ensuite bath, complete with a luxurious soaker tub – an ideal retreat after a long day. The second bedroom provides ample space for personalization and comfort. The unspoiled basement, with a rough-in for an additional bathroom, offers endless possibilities for a future rec room, extra storage, or whatever fits your needs. Outside, the fenced backyard provides privacy, while the large deck is perfect for barbecues with friends and family. With a single car garage and parking for two cars in the driveway, convenience is at your doorstep. Recent updates include a new A/C unit in 2023 fresh paint throughout the home including the garage door. Located in the friendly and welcoming community of Listowel, this home offers the charm of small-town living with all the modern comforts. Don't miss your chance to own this beautiful home – book your showing today before it's gone! (id:59911)
Housesigma Inc.
776597 Blandford Road
Bright, Ontario
Discover this stunning duplex nestled on a generous 0.86-acre lot in Bright, Ontario, offering a spacious 4,392 square feet of living space. The main unit boasts an inviting family room with soaring 12-foot ceilings and a WETT certified wood fireplace, perfect for cozy gatherings. An eat-in kitchen provides ample space for culinary adventures, complemented by three well-appointed bedrooms, a modern bathroom, and a versatile flex space currently utilized as a thriving yoga business. The secondary unit features its own kitchen and one bedroom, presenting excellent rental income potential with separate hydro meters for added convenience. Enjoy the beauty of the expansive outdoor space, making this property a unique find for families and investors alike. (id:59911)
Makey Real Estate Inc.
776597 Blandford Road
Bright, Ontario
Discover this stunning duplex nestled on a generous 0.86-acre lot in Bright, Ontario, offering a spacious 4,392 square feet of living space. The main unit boasts an inviting family room with soaring 12-foot ceilings and a WETT certified wood fireplace, perfect for cozy gatherings. An eat-in kitchen provides ample space for culinary adventures, complemented by three well-appointed bedrooms, a modern bathroom, and a versatile flex space currently utilized as a thriving yoga business. The secondary unit features its own kitchen and one bedroom, presenting excellent rental income potential with separate hydro meters for added convenience. Enjoy the beauty of the expansive outdoor space, making this property a unique find for families and investors alike. (id:59911)
Makey Real Estate Inc.
1211 - 273 South Park Road
Markham, Ontario
Luxury Living at Eden Park High-Floor 1-Bedroom with Stunning Views & Optional 2 Parking Spaces! Rarely offered upgraded 1-bedroom unit featuring 9-foot ceilings, unobstructed CN Tower view, and quality finishes throughout. Includes granite countertops, wood flooring, 7 baseboards, upgraded bathroom hardware, and custom beveled mirror closets. This unit comes with 2 owned parking spaces, with the option for the buyer to purchase one or both, offering flexible ownership in a building where parking is in high demand. Exceptional amenities: 24-hour concierge, indoor pool, sauna, gym, billiards/games room, theatre, library, and guest suites. Prime location near parks, top-ranked schools, shopping, dining, and major highways.A rare opportunity in one of the area's most desirable buildings. (id:59911)
Smart Sold Realty
14 Melchior Crescent
Markham, Ontario
Stunning and Spacious 4 Bedroom in Buttonville,New Upgrade ,New Hardwood Floor ,Fresh Painting,Top School Buttonville Ps, St. Justin Martyr Catholic Es, Unionville High, St. Augustine Catholic High. Aaa Location. Mins To Hwy404, 407, Tim Hortons, Costco, Homedepot, First Markham Place, T&T Grocery, Markham Civic Center, Bank, Park, And A Lot More To Explore! (id:59911)
Aimhome Realty Inc.
