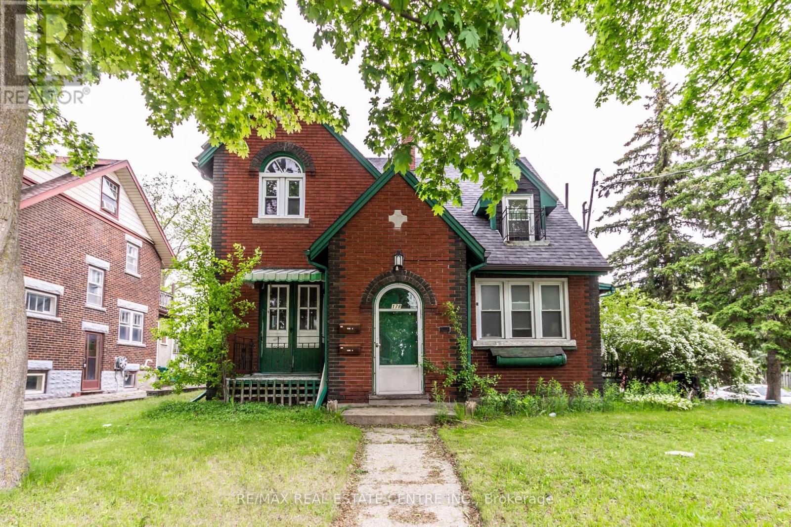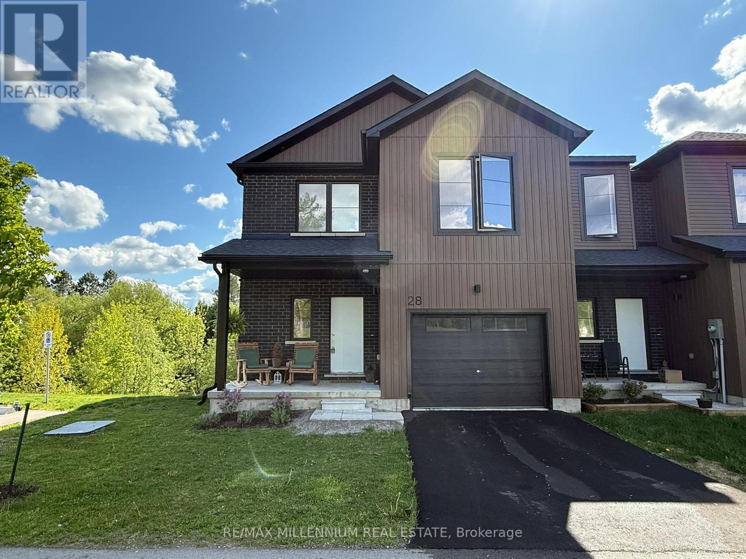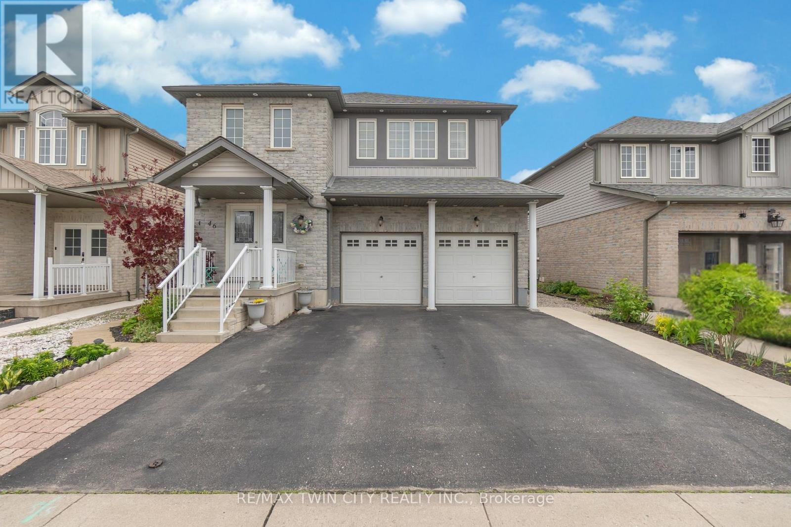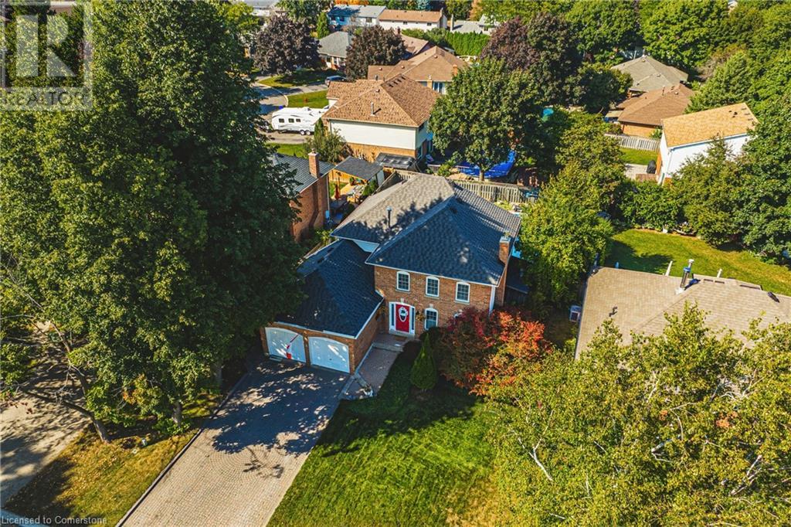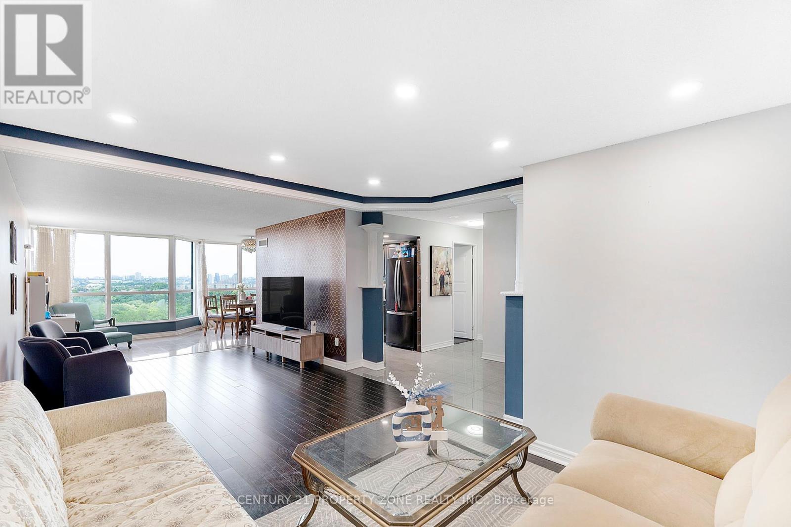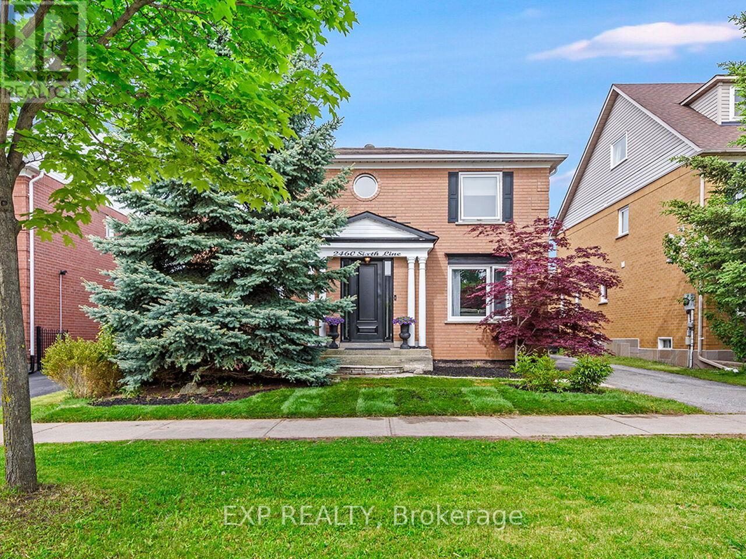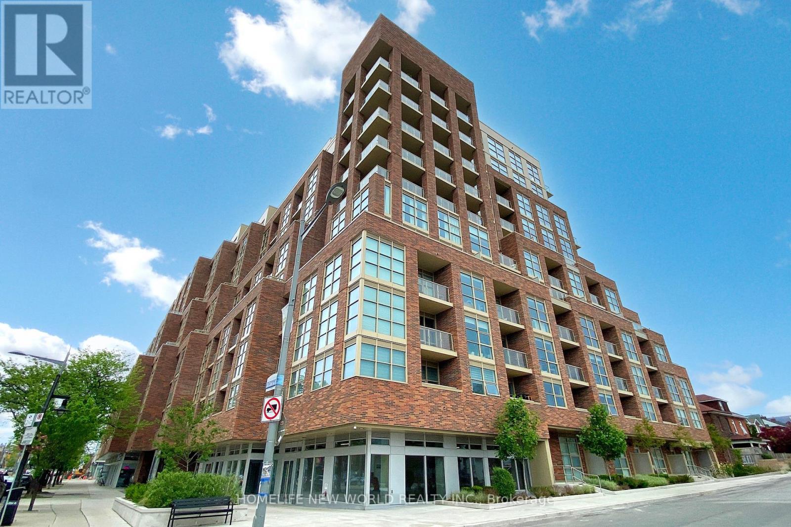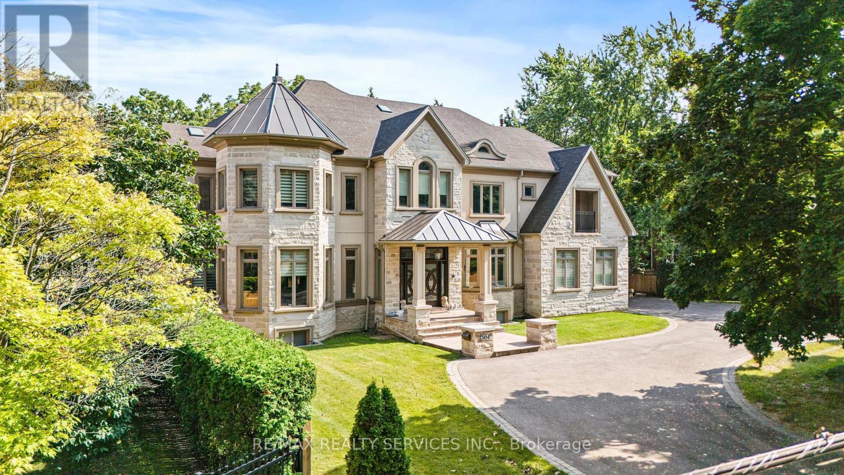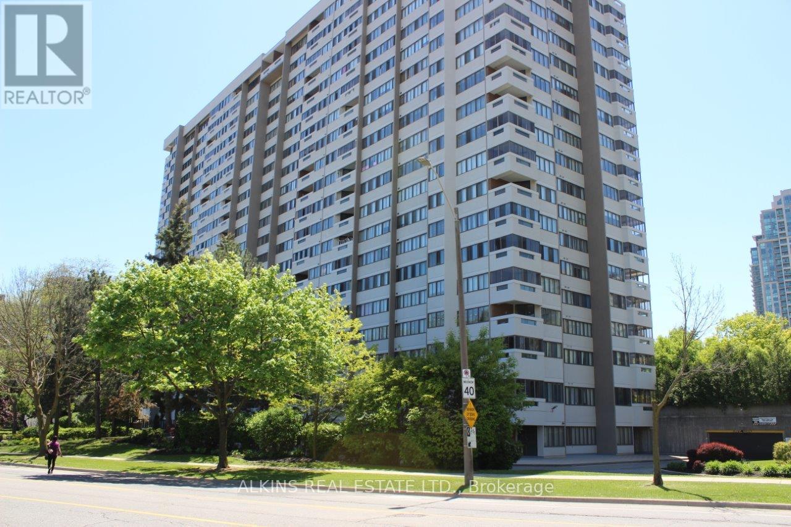178 Erb Street W
Waterloo, Ontario
Two more 4-bedroom apartments are added to the back of the charming original 5-bedroom licensed house. This home offers unrivaled access to the University of Waterloo just a short walk along the neighboring pathway making it the perfect location for professionals or students. You can quickly get to Wilfrid Laurier University and the University of Waterloo thanks to the convenient bus route that is right outside your door. (id:59911)
RE/MAX Real Estate Centre Inc.
28 Trailside Drive
Haldimand, Ontario
Welcome Home! Gorgeous New Townhouse In Townsend. This Perfect, 2 Storey Home Offers Over 1,900 Sqft Of Living Space. Main Floor Boasts An Open Concept Layout With 9'Ft Ceilings & A Bright Living Room With A Gas Fireplace. Modern Eat-In Kitchen Offers Ss Appliances And A Breakfast Bar. Large Primary Bedroom Features A 4 Pc Ensuite And Oversized Walk-In Closet. Additional 2 Great Sized Bedrooms, 4 Pc Bath And Laundry Make Up The Second Level. Full Unspoiled Basement. Attached Garage With Inside Entry. Within Walking Distance To Trails, Parks And Townsend Pond & A Short Drive To Simcoe, Jarvis & Hagersville. Looking For Aaa+ Tenants. Rental Application, References, Proof Of Employment, Credit Check Required. Minimum 1 Year Lease. (id:59911)
RE/MAX Millennium Real Estate
46 Woodbine Avenue
Kitchener, Ontario
Welcome to 46 Woodbine Ave, perfectly situated in the coveted Huron Village neighborhood of Kitchener. From the moment you step into the grand foyer, youll be captivated by its breathtaking cathedral ceiling & the stunning hardwood staircase. The main floor offers a seamless style, featuring a welcoming living room with a cozy fireplace, flooded with natural light. The modern kitchen is a culinary masterpiece, boasting SS Appliances, including a gas stove, gleaming quartz countertops, ample cabinetry & a versatile island with additional storage. Adjacent is the formal dining room provides a sophisticated space for hosting. Completing the main floor is a mudroom & a convenient 2pc bathroom. Upstairs, the home continues to impress with 3 generously sized bedrooms, a bright & airy family room, 2 well-appointed bathrooms, adorned with elegant quartz countertops & a thoughtfully designed laundry room. The primary bedroom is a private retreat, featuring a walk-in closet & a luxurious 3pc ensuite with a stand-up shower. The family room offers a relaxed atmosphere, perfect for unwinding or spending quality time together. The fully finished basement, with a separate entrance, is a standout feature. This carpet-free space features 2 bedrooms, a dining area, a fully equipped kitchen, a 4pc bathroom, a laundry room & a utility room. Whether used for extended family or rental income, this space adds exceptional value to the home. Outside is a partially fenced backyard with a spacious deck, offering the perfect setting for outdoor gatherings or tranquil moments of relaxation. Situated in a family-friendly neighborhood, this home is conveniently located near top-rated schools, shopping centers, the expressway & the serene Huron Natural Area. The nearby RBJ Schlegel Park offers an array of recreational opportunities. Dont miss the opportunity to make this extraordinary property your familys forever home. Book your private showing today. (id:59911)
RE/MAX Twin City Realty Inc.
175 Cittadella Boulevard
Hannon, Ontario
Welcome to luxury living in Hamilton's sought-after Summit Park community! This stunning freehold end-unit townhouse offers 1,810 sq. ft. of elegant living area with over $60,000 in upgrades. Step into a bright 9-ft ceiling foyer, leading to an open-concept living area with hardwood flooring and premium finishes. The gourmet kitchen boasts stainless steel appliances, sleek granite countertops, extended-height cabinetry, and a stylish backsplash. Upstairs, the spacious primary suite features a spa-inspired ensuite with a soaker tub and walk-in closet. Two additional bedrooms provide ample space for a growing family. Enjoy the convenience of second-floor laundry and the functionality of a double garage for ample parking and storage. Built by the award-winning Multi-Area Developments, this home reflects exceptional craftsmanship and quality. (id:59911)
Aldo Desantis Realty Inc.
412 Melanie Crescent
Ancaster, Ontario
Welcome to 412 Melanie Crescent, the perfect family home located in one of the most coveted neighbourhoods in Ancaster! Just off hwy 403, close major shopping centres and the Ancaster business park, the location is great to get to work and do quick errands. You are also surrounded by mature trees, elegant homes, great parks, prestigious schools and the famous Hamilton Golf & Country Club, giving you a sense of family living, elegance and nature. The home has great curb appeal and welcoming look with its large interlock driveway, two-car garage, mature trees, and delightful brick exterior. Inside you get to enjoy a large luxurious kitchen and formal dining room, which flows nicely into the backyard where you get to enjoy a true oasis, a well manicured lawn, covered porched area and a fantasic in-ground pool that can be enjoyed by you and your guests! The other side of the main floor you have the formal living room and family room which features an inviting gas fireplace, upgraded lighting and hardwood flooring, and double patio doors to have direct access to the pool area! When you go upstairs, you will be impressed with the massive master bedroom which features an exquisite en-suite bathroom with his and her sinks and quartz countertops. Enjoy two more great sized bedrooms with large closets and another full bath, renovated and ready for you to enjoy! The basement is also finished with a large rec room and den which would be great for a home gym or office! Book a showing today and fall in love with this house, neighbourhood and see why you should call beautiful Ancaster your home! (id:59911)
RE/MAX Escarpment Realty Inc.
1411 - 5 Rowntree Road
Toronto, Ontario
Spacious 2-bedroom + one, 2-bathroom unit offers the perfect blend of comfort and style, located in a secure, gated complex with 24/7 security and CCTV, making it an ideal place to call home. Featuring a large, open-concept living area with plenty of natural light, this unit boasts a modern kitchen with stainless steel appliances, backsplash, quartz countertops, and sleek finishes. Both bedrooms are Generously sized, with the master suite offering a private en-suite bathroom for added convenience and privacy. The second bathroom is equally well-appointed, with contemporary fixtures. This unit includes one parking space & a locker, ensuring hassle-free parking & storage. Residents can also enjoy a wide range of wonderful amenities, including; fully equipped fitness center, game room, a party room, squash/tennis court, outside pool, a sparkling swimming pool, hot tub and sauna, children play area. Enjoy long walks along the Humber River path, easy access to public transit and upcoming Finch west LRT, very near to highway 407 and shopping mall, all adding to the luxurious lifestyle this condominium provides. Whether you're looking to entertain or unwind, this home has everything you need. ***Bonus: Please note all utilities & internet are also included in the maintenance fees. (id:59911)
Century 21 Property Zone Realty Inc.
Main Floor - 236 Queen Street S
Mississauga, Ontario
VERY SUCCESSFUL Turnkey Restaurant Business For Sale In Streetsville Mississauga. Well Known and Frequented by Locals. Lots of Foot Traffic, Great Signage, Parking Available at Rear and on Street. Can Be Converted Into Any Approved Business With Proper Permits. Previously Operated as Restaurant With LLBO. THE BUSINESS BRAND AND NAME IS NOT INCLUDED. (id:59911)
Forest Hill Real Estate Inc.
2460 Sixth Line
Oakville, Ontario
Welcome to this beautifully maintained four-bedroom detached home in the highly sought-after River Oaks neighbourhood! Perfect for family living and entertaining, this home has everything you need and more. Relax and unwind in your own private oasis with a brand-new saltwater pool (2023), or enjoy the added security and convenience of an electric gate. The spacious, finished basement provides extra room for work, play, or relaxation, while the 2-car garage offers plenty of space for vehicles and storage. Recent upgrades include a new roof (2019), windows (2022), and air conditioning (2024), ensuring comfort and efficiency year-round. Plus, with an EV plug set for 2025, this home is future-ready for electric vehicle owners. The location couldn't be better just minutes from top-rated schools, major highways, shopping centres, and public transit, offering the perfect balance of convenience and tranquilly. Don't miss the chance to see this stunning property for yourself! Schedule a private showing today! (id:59911)
Exp Realty
814 - 1787 St Clair Avenue W
Toronto, Ontario
Welcome to this bright and spacious 570 sq. ft. luxury condo in a nearly new 2-year-old building! Featuring 1 bedroom plus an enclosed den (ideal as a second bedroom or large home office), this modern unit offers 9' ceilings, floor-to-ceiling windows, and a chef-inspired kitchen with quartz countertops, ceramic backsplash, and stainless steel appliances. Enjoy a private balcony and included locker. Building amenities include an indoor rooftop lounge, games room, outdoor rooftop terrace, concierge, fully equipped gym, visitor parking, and a dog wash station. TTC access makes commuting downtown a breeze. Conveniently located minutes from scenic bike paths, Hwy 400, The Junction, Nations and Metro grocery stores, Walmart, Shoppers Drug Mart, LCBO, Stockyards Mall, George Bell Arena, and Runnymede Park. (id:59911)
Homelife New World Realty Inc.
2454 Mississauga Road
Mississauga, Ontario
Step into unparalleled luxury with this exquisite 6+1 bedroom, 6+2 bath custom-built executive home on prestigious Mississauga Road! Spanning approximately 6,000 sqft of lavish living space and a sprawling 3,000 sqft lower level, this residence embodies elegance and grandeur. Highlights include soaring 10 ft ceilings, rich hardwood flooring, and expansive principal rooms ideal for entertaining. The chefs dream kitchen showcases Ceasarstone countertops, a smokey backsplash, and high-end appliances. The upper level features a rare 6 bedrooms, including a sumptuous master suite with a spa-like bath. The lower level is an entertainers paradise, complete with a sleek wet bar, sophisticated theatre room, and two walkouts leading to a beautifully landscaped backyard. Situated in an exclusive, sought-after location, this home is a true masterpiece, offering a blend of opulence and modern comfort. EXTRAS: Situated in an exclusive and prestigious Sheridan community close to Erin Mills Town Centre, UTM, Erindale Park, Credit Valley Hospital and Mississauga Golf and Country Club. It has convenient access to schools, transit, and Highway 403. (id:59911)
RE/MAX Realty Services Inc.
2555 Dixie Road
Mississauga, Ontario
Exceptional commercial opportunity in a high-visibility location at Dundas & Dixie Road. This street-front retail unit offers excellent signage potential. Located just steps from the GO Station and adjacent to major retailers such as Walmart and Costco, ensuring a steady flow of potential customers. Zoned C3, the space supports a wide variety of uses including retail, office, medical, warehousing, service-based businesses, and more. The plaza features a dynamic mix of existing tenants including a restaurant, bakery, tech shop, church, and government office, fostering a professional and vibrant environment. Ample surface parking available for clients and staff. Perfect for new or expanding businesses seeking strong visibility and convenience in an established commercial hub. (id:59911)
Advisors Realty
803 - 1580 Mississauga Valley Boulevard
Mississauga, Ontario
Very well cared for 2 bedroom condo in The Parkway. Same owner for over 20 years. Looking west over greenspace. Many building upgrades over the years including lobby, halls, carpets, elevators, etc. Two car parking (side by side), ensuite laundry/storage and locker too. Upgraded kitchen, baths & flooring. (id:59911)
Alkins Real Estate Ltd.
