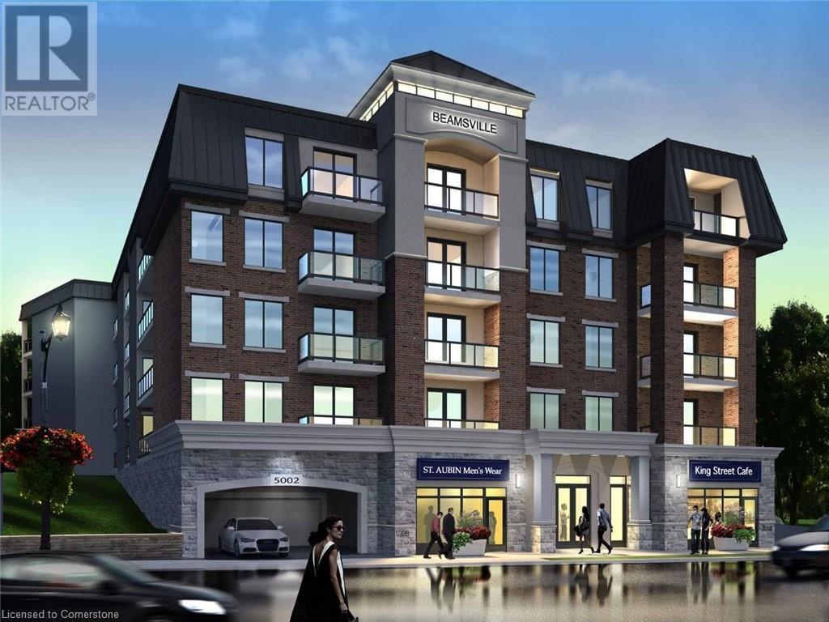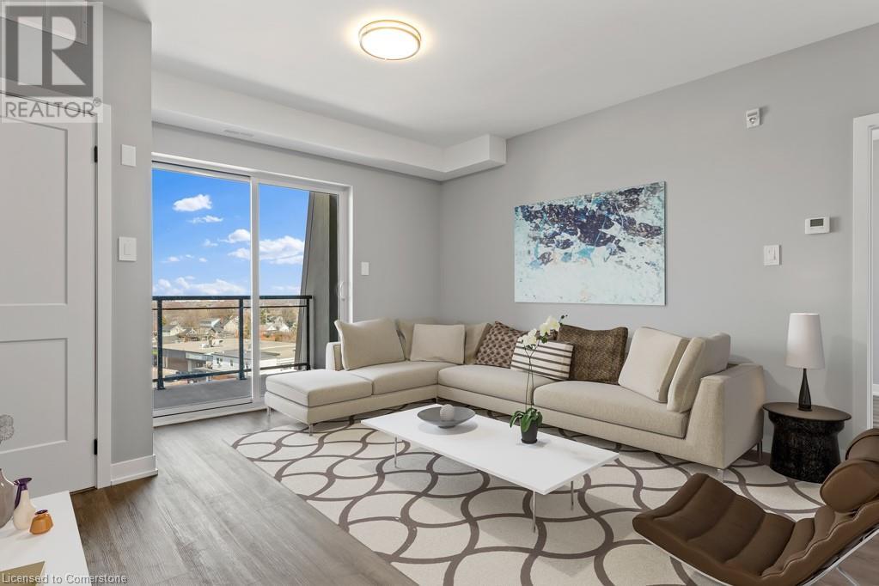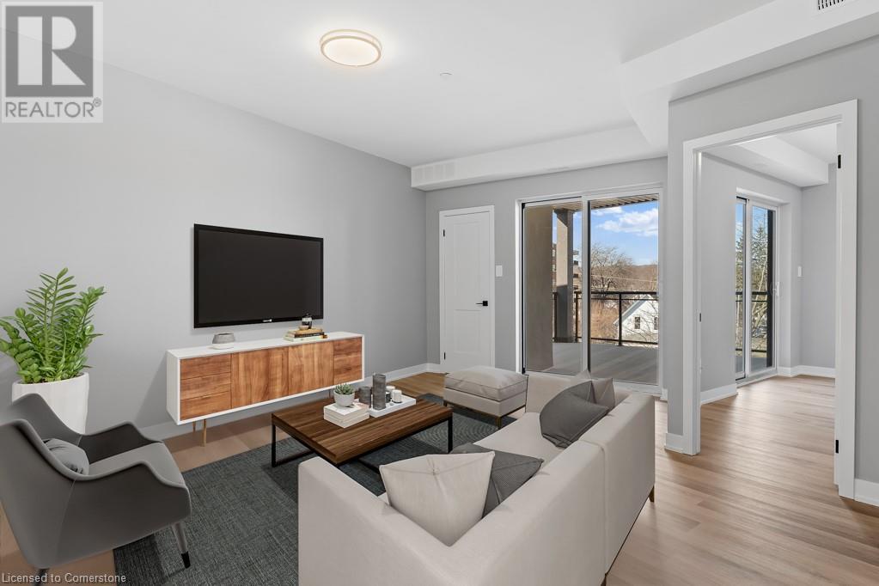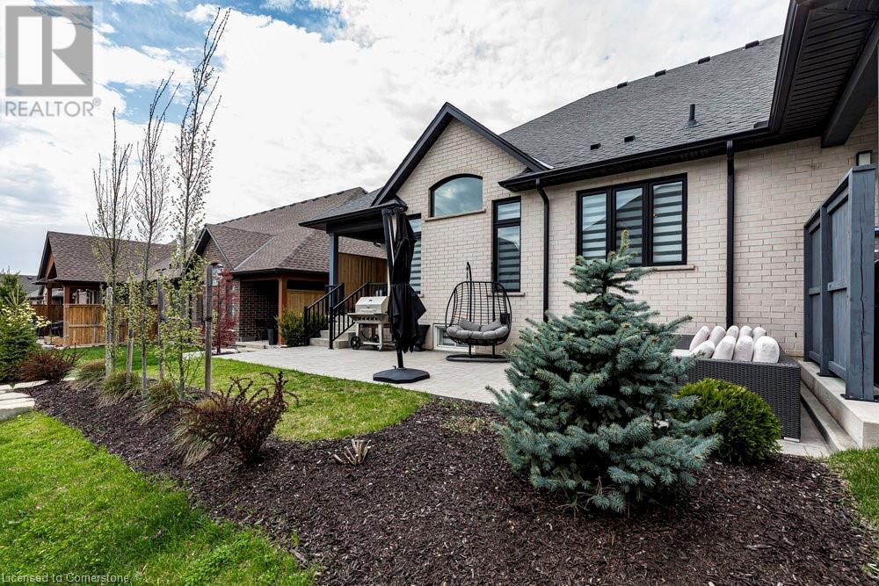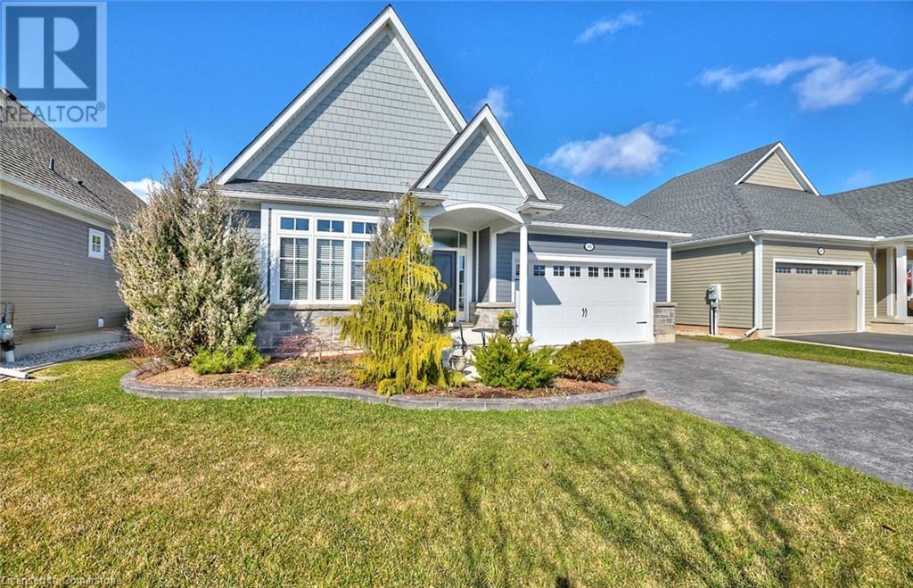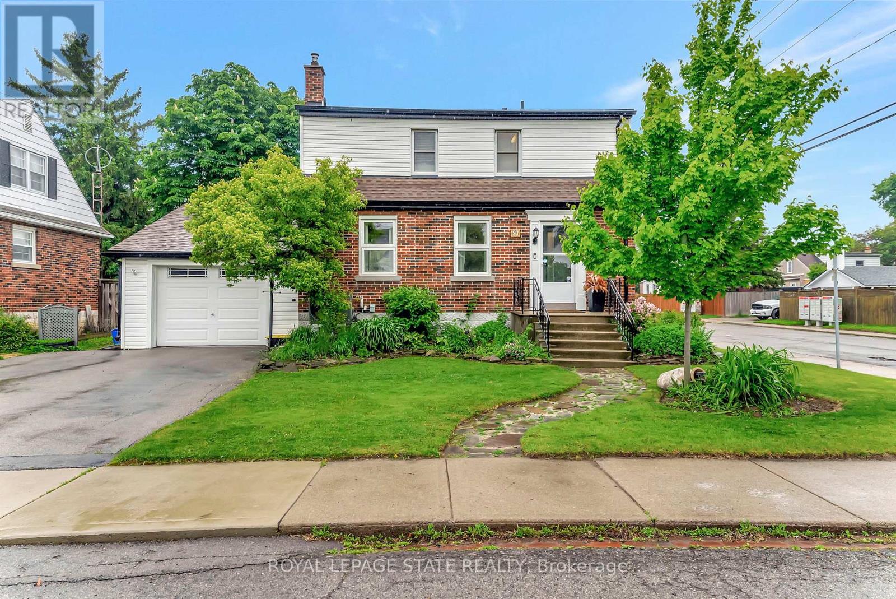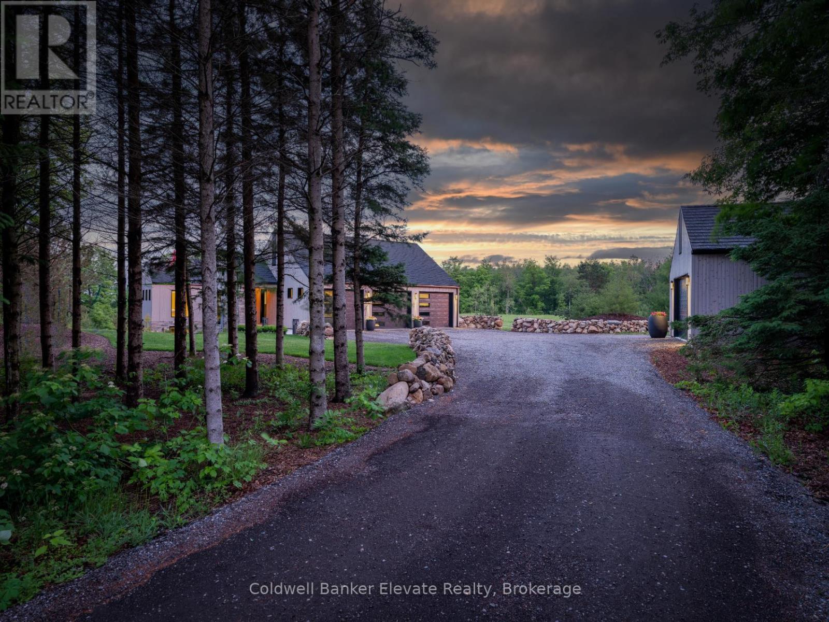5002 King Street Unit# 409
Beamsville, Ontario
50 Plus Adult living Apartments in the Heart of Beamsville, walking distance to all amenities including Community Centre, Coffee shops, Grocery Store and many great restaurants! This is the largest unit in the building just over 1000 sq ft with high end finishes in this 2 bedroom apartment with views of Lake Ontario and the Toronto Skyline. Two Balcony's in this unit one facing North and one facing West. This unit offers large kitchen with island and breakfast bar and great sized living area. In-suite laundry available also. All appliances are included in the rental price as well as water. There is also a common patio area for all residents to enjoy at the rear of the building to enjoy the sunshine! Beamsville is home too many award winning wineries and walking paths and close to the Bruce Trail for the nature lovers. Minimum one year leases required. All Applicants require first and last months rent, Credit Checks, Letters of Employment and or Proof of Income. Please ask about our limited parking options for this building. BONUS 1 MONTH FREE WITH 2 YEAR LEASE SIGNED! (id:59911)
RE/MAX Escarpment Realty Inc.
5002 King Street Unit# 309
Beamsville, Ontario
50 Plus Adult living Apartments in the Heart of Beamsville, walking distance to all amenities including Community Centre, Coffee shops, Grocery Store and many great restaurants! This is the largest unit in the building just over 1000 sq ft with high end finishes in this 2 bedroom apartment with views of Lake Ontario and the Toronto Skyline. Two Balcony's in this unit one facing North and one facing West. This unit offers large kitchen with island and breakfast bar and great sized living area. In-suite laundry available also. All appliances are included in the rental price as well as water. There is also a common patio area for all residents to enjoy at the rear of the building to enjoy the sunshine! Beamsville is home too many award winning wineries and walking paths and close to the Bruce Trail for the nature lovers. Minimum one year leases required. All Applicants require first and last months rent, Credit Checks, Letters of Employment and or Proof of Income. Please ask about our limited parking options for this building.BONUS 1 MONTH FREE WITH 2 YEAR LEASE SIGNED! (id:59911)
RE/MAX Escarpment Realty Inc.
5002 King Street Unit# 206
Beamsville, Ontario
50 Plus Adult living Apartments in the Heart of Beamsville, walking distance to all amenities including Community Centre, Coffee shops, Grocery Store and many great restaurants! This 957 sq ft unit with high end finishes is a 2 bedroom apartment with views to the south from the large Balcony. This unit offers large kitchen with island and great sized living area. In-suite laundry available also. All appliances are included in the rental price as well as water. There is also a common patio area for all residents to enjoy at the rear of the building to enjoy the sunshine! Beamsville is home too many award winning wineries and walking paths and close to the Bruce Trail for the nature lovers. Minimum one year leases required. All Applicants require first and last months rent, Credit Checks, Letters of Employment and or Proof of Income. Please ask about our limited parking options for this building.BONUS 1 MONTH FREE WITH 2 YEAR LEASE SIGNED! (id:59911)
RE/MAX Escarpment Realty Inc.
5002 King Street Unit# 208
Beamsville, Ontario
50 Plus Adult living Apartments in the Heart of Beamsville, walking distance to all amenities including Community Centre, Coffee shops, Grocery Store and many great restaurants! High end finishes in this 1 bedroom apartment with afternoon sun on the West side of the building. This unit offers the largest kitchen and largest exterior balcony in the building with views of Lake Ontario! Offering a large kitchen with an island with a breakfast bar, and a great sized living room. All appliances are included in the rental price as well as water. There is a common patio area at the rear of the building to enjoy and relax. Beamsville is home too many award winning wineries and walking paths and close to the Bruce Trail for the nature lovers. Minimum one year leases required. All Applicants require first and last month rent, Credit Checks, Letters of Employment and or Proof of Income. Please ask about our limited parking options for this building. BONUS 1 MONTH FREE WITH 2 YEAR LEASE SIGNED! (id:59911)
RE/MAX Escarpment Realty Inc.
523 - 99 The Donway W
Toronto, Ontario
Sun-Filled and Spacious 2 Bedroom, 2 Bathroom Corner Suite Condominium in The Shops at Don Mills, Offering 874 Square Feet Plus a Wraparound Balcony With a North-West View! Freshly Painted, Split-Bedroom Layout, Enjoy Upscale Retail Outlets, Grocery Stores, Restaurants, Inviting Patios and a Movie Theatre in This Exciting Neighbourhood. Residents of the Building Enjoy a 24 Hour Concierge, a Well-Equipped Gym, a Dog Spa, a Party Room for Entertaining, a Media Room, and a Fabulous Outdoor Terrace on the 5th Floor Just Steps From the Suite, A Short Distance to Parks and Walking Trails, You're Half-Way Downtown! (id:59911)
Royal LePage Terrequity Realty
98 Carrick Trail
Welland, Ontario
Welcome to maintenance-free living in the highly desirable and active adult community of Hunters Pointe. This fully finished end unit bungalow townhome features 4 bedrooms, 3 full bathrooms and upgrades throughout. Just built in 2020 by award winning Lucchetta Homes. The bright and spacious main floor features high ceilings, beautiful hardwood with an open concept floor plan, including entry from your double garage and stunning foyer. The eat-in kitchen over looks your formal living space and features Cambria quartz countertops and island, high end stainless steel smart appliances including Samsung refrigerator, oven/microwave combo, induction cooktop, dishwasher, wine cooler and ceiling-height cabinetry. Walk out to your beautiful backyard from your dining area, making outdoor entertaining a breeze. The king-sized master suite is complete with walk in closet and stunning 4PC ensuite with double sinks and oversized walk in shower. Another large bedroom, 4PC bathroom and laundry room with storage complete the main floor. The basement offers even more living space with 2 more additional bedrooms, a large family room, 3PC bathroom and an abundance of storage. Curb appeal galore with beautiful, poured concrete double driveway, back yard also features a large poured concrete patio. Enjoy entertaining with gas line hook up for firepit and BBQ. Take advantage of the Clubhouse with a meeting room and dual party rooms – one of which can accommodate up to 200 guests. It also includes saltwater pool, hot tub, sauna, fitness centre, library, game room, tennis and pickle ball courts, darts – and so much more! This centrally located home offers easy highway access and close to all amenities. The association fee of covers lawn care, snow removal and access to clubhouse. Nothing to do but move in and enjoy socializing with your new community! (id:59911)
RE/MAX Escarpment Realty Inc.
33 Butlers Drive S
Ridgeway, Ontario
Elegance abounds in this spectacular open concept Ridgeway-By-The-Lake bungalow. Relax in your new 3 bedroom, 3 bathroom,1 large den home with 2488sq ft of living space.This home is built with beautiful interior finishes including designer light fixtures & custom blinds. This lovely home is freshly painted with a neutral palette, 9ft ceilings give a spacious feel as you walk into an inviting great room/dining room. Beyond is an incredible sunroom, featuring many windows with sunshine galore which extends your living space. It features a walkout to the back covered porch making this layout a dream for hosting family and friends. The kitchen features leathered granite countertops, 4 stools included, 4 stainless steel appliances, 2 pantries, stainless steel pull out for pots & pans.The spacious primary bedroom features a large designer walk-in closet, and a luxurious 3 piece en-suite with custom spa like floor to ceiling glass shower. In addition you have 890 sq ft, of finished basement with 2 additional bedrooms/office & rec/room. Huge storage area, generator, irrigation system, pressed concrete driveway and back patio. Home ownership in this sought after community includes access to The Algonquin Club, w/saltwater outdoor pool, gym, saunas, games room, billiards, library, a banquet room & kitchen (you can book for private functions), & BBQ’s. Planned activities include exercise classes, clubs, excursions, parties, luncheons, tournaments & more at only $90/m! Ridgeway-By-The-Lake offers all the benefits of a retirement community + land ownership, designed for, but not restricted to those who are 55+. Nearby you have shopping, restaurants, golf courses, trails(6 min) walk to Lake Erie, public library, wineries, & beautiful Crystal Beach! These particular Blythewood homes don’t come on the market often. Don’t hesitate to see this well priced luxury home as it won't last long. Nothing to do but move right in. (id:59911)
RE/MAX Escarpment Realty Inc.
308 Lester Street Unit# 617
Waterloo, Ontario
Just a 5-minute walk to both Wilfrid Laurier University and the University of Waterloo, this 1-bedroom, 1-bathroom condo offers an excellent opportunity for students or investors. Featuring an open-concept layout, the unit includes a modern kitchen with granite countertops and all appliances. The convenient in-suite laundry with a stackable washer and dryer adds to the ease of living. Durable wood laminate flooring runs throughout the unit, making maintenance a breeze. Enjoy stunning western views from the spacious 6th-floor balcony – perfect for unwinding after a busy day. This well-managed building offers SUPER LOW CONDO FEES (of $294/month) and a range of amenities, including a rooftop terrace, fitness room, party room, and bike storage. With condo fees that include heat & high-speed internet, this is a truly low-maintenance option ideal for students, first-time buyers, or investors seeking steady rental income in a high-demand location. Located close to public transit, the ION Light Rail, bus routes, trendy cafes, restaurants, shopping, and entertainment. (id:59911)
Royal LePage Wolle Realty
40 Middleton Street
Oxford, Ontario
Welcome to the 40 Middleton st. Recently freshly painted 3 Spacious Bedrooms With 2.5 Baths. Lots of upgrades upgraded master bathroom shower with glass door. Spacious bright great room, breakfast area, open concept kitchen. oak stair case, Very bright main floor with large windows. Laminated floors throughout the house. The laundry room is conveniently located in the second floor. Located Close To The Thamesford Community Arena located walking from the house. Family friendly neighborhood with other amenities, school and parks. 20 minutes to Woodstock, Ingersoll and London (id:59911)
Homelife Miracle Realty Ltd
57 West 4th Street
Hamilton, Ontario
Spacious and bright 2 storey home, situated on a large landscaped lot, located on West Mountain in quiet neighbourhood close to all amenities, parks, schools, shopping and highway access. The home provides a large main floor plan with living room, dining room, and kitchen. 2+1 bedrooms, 2 baths, fully finished basement w/ large rec room and sauna. Large fenced in rear yard w/ inground pool great for entertaining family and friends. Upgrades include pool liner (2022), pool heater (2023), bathrooms, kitchen, windows, trim, upgraded LVP flooring, paint, and furnace (all 2021). Single car garage. Don't miss out on this exceptional opportunity of a perfect blend of comfort, convenience and charm. (id:59911)
Royal LePage State Realty
401 - 121 King Street E
Hamilton, Ontario
Trendy loft-style condo in the heart of the downtown core featuring exposed brick, ductwork, and high ceilings for true industrial charm. Prime location steps to West Harbour GO Station, Jackson Square, Ontario Place, City Hall, and McMaster University. Flexible rental options available: summer student rental or annual lease, furnished or unfurnished. Ideal for students or professionals seeking a stylish urban lifestyle in a walkable, amenity-rich neighborhood. Parking available $150.00 in neighboring lot. (id:59911)
RE/MAX Escarpment Realty Inc.
5046 Wellington 125 Road
Erin, Ontario
Be captivated by floor-to-ceiling windows throughout this stunning home, framing breathtaking views of approx. 4.3 ac & filling every room with the outdoors. Natural light dances across white oak floors, highlights soaring cathedral ceilings, & enhances elegant stone accents. The sleek, modern kitchen is a chef's dream, featuring custom cabinetry, built-in Jenn-Air smart appliances, & Caesarstone countertops with stylish sit-up bar. The open-concept layout seamlessly connects the kitchen, dining, & great room, where a striking stone Napoleon wood-burning fireplace creates the perfect setting for cozy evenings, followed by stargazing on the upper patio. All 4 bedrooms are generously sized & offer sweeping views. The luxurious primary suite boasts a walk-in closet & an elegant 5-pc ensuite with a soaker tub, walk-in shower, & dual sinks. The finished walkout basement is an entertainer's paradise - wet bar, gym/media room, games area, guest bed & bath, & walkout patio with hot tub. The attached 3-car garage is fully insulated & finished, offering hot/cold water access, gear track walls, rough-in for EV charging, & additional space in the detached 1.5-car garage. Every detail has been thoughtfully considered, from seamless flush floor transitions & curbless walk-in showers to sophisticated layered LED lighting & clean, moulding-free lines. Meticulous craftsmanship is reflected throughout, even behind the walls & highlights a commitment to sustainability. Eco-friendly features include strategic drainage & ventilation systems, EuroShield rubber shingles, comprehensive insulation, & smart home automation, designed to withstand Canada's diverse climate while maximizing comfort, efficiency, & durability. Nestled beside the tranquil pond, a charming 350sqft hideaway offers a peaceful escape. Whether used as a studio, office, guest retreat, or meditation space, it provides unmatched privacy & serenity, surrounded by nature while offering a quiet, intimate place to recharge. (id:59911)
Coldwell Banker Elevate Realty
