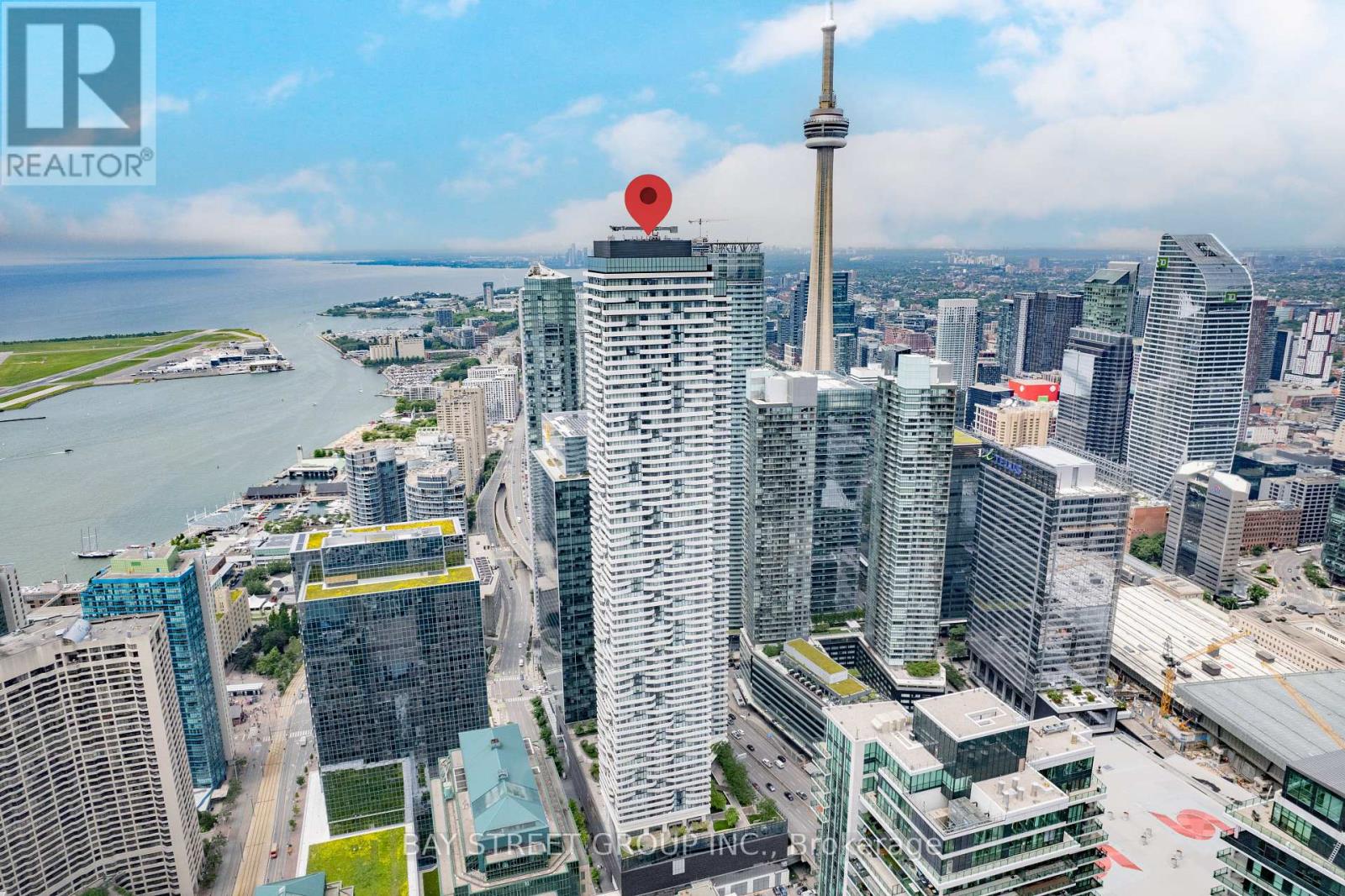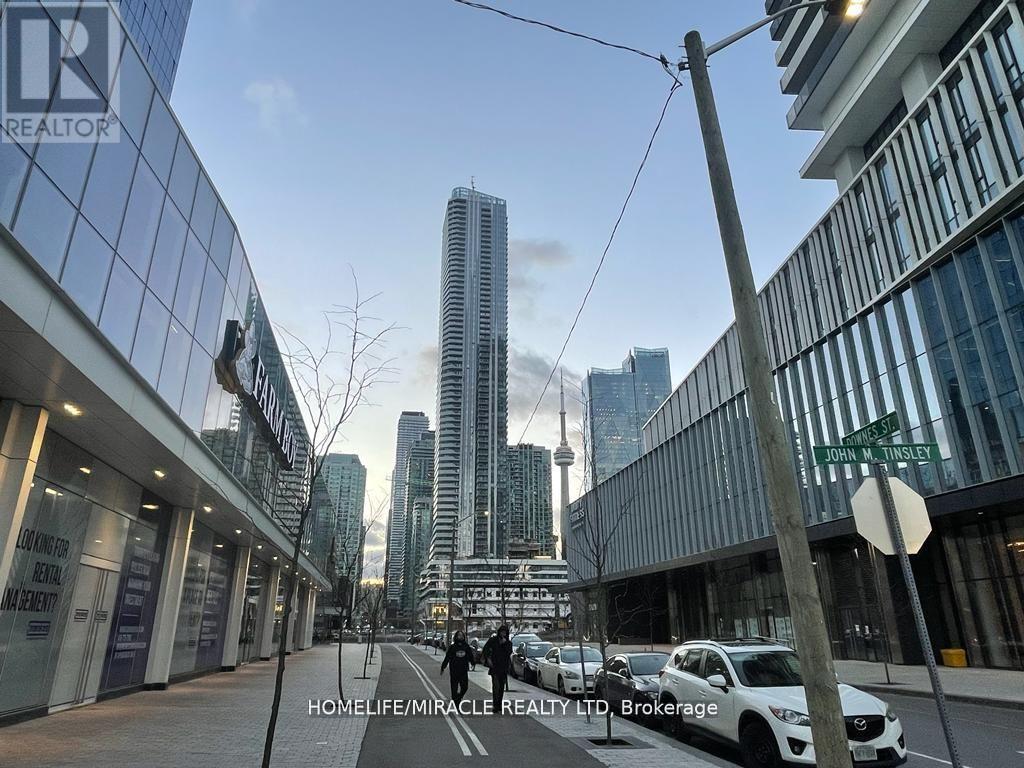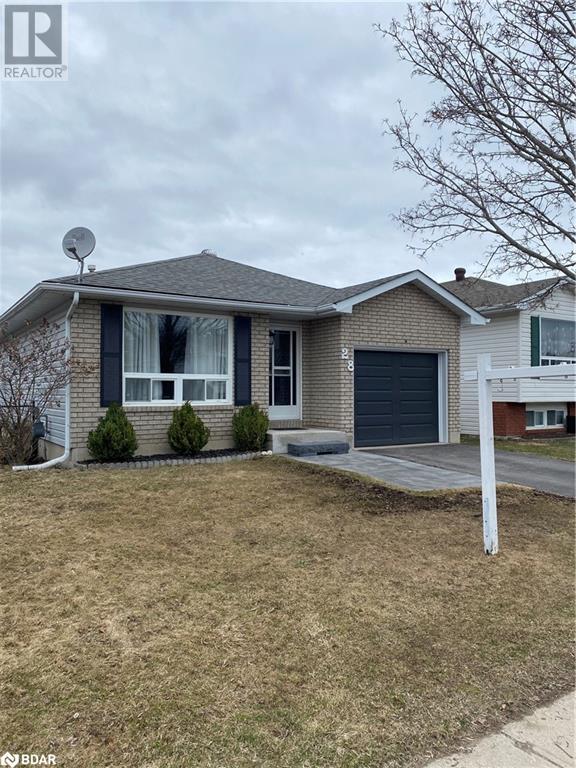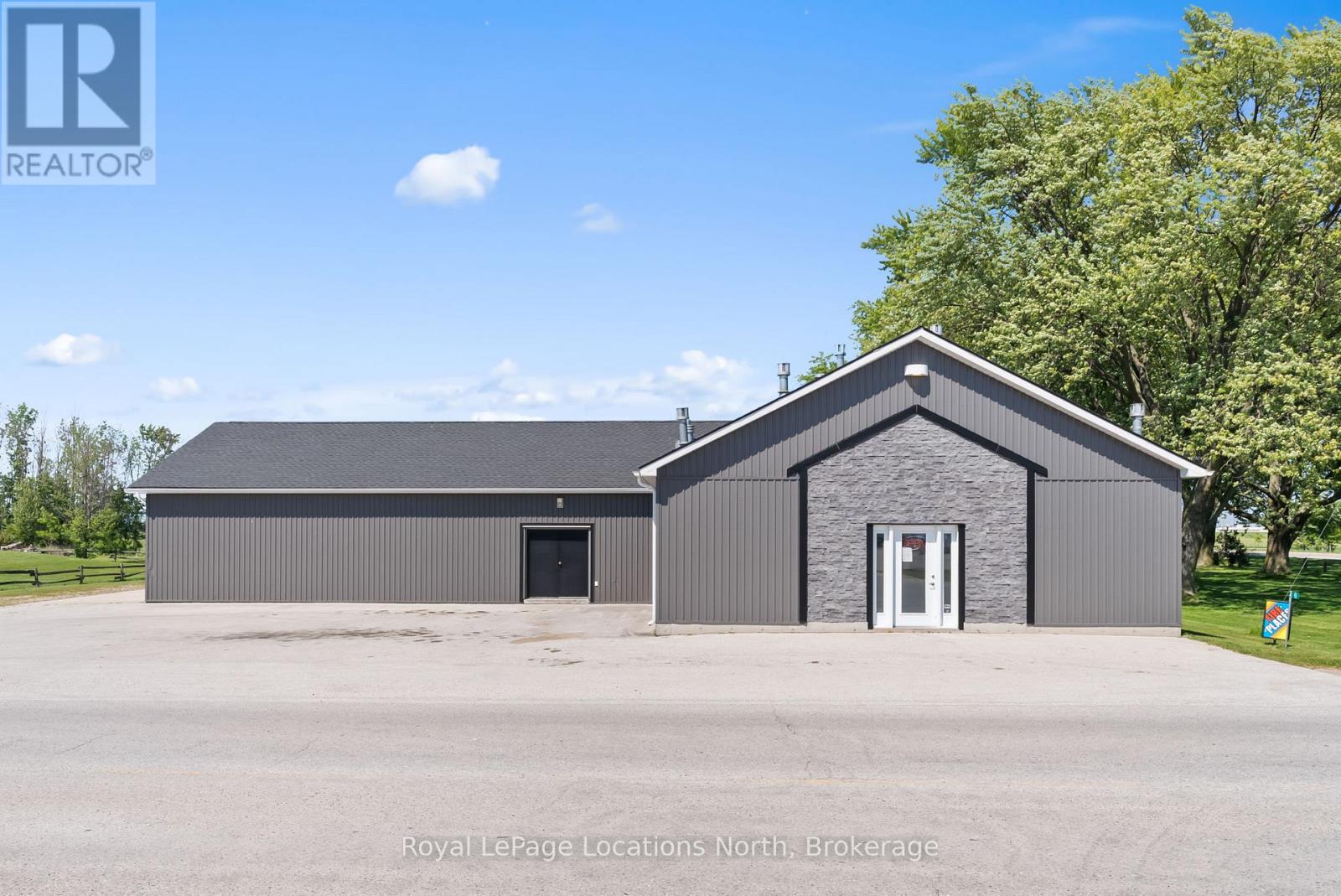306 - 2799 Kingston Road
Toronto, Ontario
Perfect 1+1 Bedroom, 1 Bathroom Plus Balcony Unit In The Bluffs Building. Functional Floorplan, Open Concept, Laminate Floors Throughout, 9 Ft Ceilings, Kitchen With Stainless Steel Appliances, Ensuite Laundry. Walk To The Bluffs, Brimley Beach And Marina Down The Street. Close To Transit, Shopping And Neighbourhood Amenities. Great Building Amenities Including Media Room, Fitness Center, 24/7 Concierge, And Rooftop Terrace With Bbq. (id:59911)
Right At Home Realty
1806 - 3131 Bridletowne Circle
Toronto, Ontario
Welcome to this beautifully updated 2-bedroom, 2.5 bathroom corner suite, offering expansive living space (1800+ SF!) and breathtaking views ( TWO baclconies! Wow!). Maintenance fees cover everything! Heat, Hydro,water, high speed internet AND a premium cable TV package. Located in a family-friendlybuilding perfect for down-sizers, this home combines comfort, convenience, and style. The spacious living and dining areas flow seamlessly, with large windows that flood the space with natural light and offer stunning views of the surrounding area. The windows feature custom California Shutters. The recently updated kitchen features modern appliances(updated), sleek countertops, andplenty of cabinet space, making it ideal for both everyday living and entertaining. Both bedrooms are generously sized, with the master suite boasting its own ensuite bathroom for added privacy and convenience. Enjoy the perks of living in a well-maintained building with a welcoming community atmosphere,offering amenities that cater to all ages: including tennis courts, pool, community room,party room, off leash dog park, and workout facilities . Whether you're a growing family orlooking to downsize, this condo is the perfect place to call home. Don't miss your chance to own a piece of this vibrant and peaceful neighborhood located adjacent to a playground,splashpad, and top rated schools. (id:59911)
Royal Heritage Realty Ltd.
26 Bill Cole Court
Clarington, Ontario
Welcome to this exquisite fully detached residence nestled on a quiet, family-friendly court in the heart of Bowmanville. Offering over 2800 sqft of elegant living space, this 4-bedroom, 3-bathroom home is perfectly positioned on a rare 140-ft deep lot offering endless potential to create your private backyard retreat. Step through grand double doors into a spacious foyer that opens to a beautifully designed layout featuring a formal dining room and a cozy yet sophisticated family room, both anchored by a stunning double-sided fireplace.The expansive eat-in kitchen is a culinary dream, complete with stainless steel appliances, generous counter space, and a bright breakfast area with views of the backyard. Just a few steps up from the dining room, you'll find the breathtaking great room with soaring ceilings, flooded with natural light from oversized windows, and a charming balcony overlooking the quiet court ideal for relaxing or entertaining. Upstairs, discover four generously sized bedrooms, including a luxurious primary suite with a large walk-in closet and a spa-like 5-piece ensuite bath.The lookout basement features oversized windows, offering natural light and an open feel ready to be transformed into the space of your dreams. Situated next to two prestigious golf courses, a beautiful park, and the future site of a brand-new school coming in 2026, this home is a rare opportunity to enjoy upscale living in a peaceful, no-through-traffic setting. Don't miss this rare opportunity to own a truly remarkable home in one of Bowmanvilles most sought-after neighborhoods. (id:59911)
RE/MAX Real Estate Centre Inc.
811 - 17 Bathurst Street
Toronto, Ontario
Beautiful and well-maintained One-Bedroom+Den with Parking located in the heart of downtown and just steps to the waterfront! This smart efficient floor plan features a stylish L-shaped kitchen with built-in cabinet organizers, a spa-like bath offering a large medicine cabinet with plenty of storage, and a separate den that is ideal for a home office. Enjoy a morning coffee along with spectacular unobstructed views of the CN Tower and City Skyline from your 95-sf balcony. Access to 23,000-sf of hotel-style amenities which include: 24-hr concierge, a well-equipped Fitness Centre and Yoga Studio, Sauna, Wet-Spa Zone, Party Room, 47th Floor Outdoor Lounge & Alfresco Dining, Outdoor BBQ, Wi-Fi Lounge and Study Area, Theatre, Kids' Playroom, Guest Suites, Visitor Parking & more. A convenient location with everything you need within walking distance! Steps to Transit (streetcar to Union+Bathurst subway station), Loblaws, Shoppers, LCBO, Coffee shops, Restaurants, Farmboy, Stackt Market, The Bentway, Fort York Library, Canoe Landing Park and Community Centre. Short walk to Rogers Centre, THE WELL shops & restaurants, King West, Queen West, and trails along the Marina. Easy access to YYZ Airport, DVP/Gardner, and Union Station (VIA Rail/GO Transit/UP Express). Live with ease in a professionally-managed unit and move in May 15th! (id:59911)
Prompton Real Estate Services Corp.
4310 - 100 Harbour Street
Toronto, Ontario
Highly Desired South-West Corner 2 Bed 2 Bath Unit In Prestigious Harbour Plaza Residences with Direct Access to P.A.T.H.! Stunning Lake & City Views, Almost 800 Sqft Split Bedroom Layout With Huge Wrap Around Balcony, Modern Kitchen W/ Quartz Counters & High-End Appliances. This Is One Of The Best Layouts In The Building. Resort-like Amenities include a 24hr Concierge, Professional Fitness Centre, Indoor Pool, Steam Rooms, Outdoor Terrace, Fireplace/Theatre/Lookout Lounges, Outdoor Bbq, Party Room, Business Center, Guest Suites and more! Direct Access To The P.A.T.H (Subway, Go Train & Underground Shopping Street) Union Station; Steps To Harbour Front, St.Lawrence Market ,The Financial Districts, Restaurants, Theaters, Entertainment District & More. Perfect Walk/Transit Score! Freshly Painted & Move-in Ready! (id:59911)
Bay Street Group Inc.
4115 - 138 Downes Street
Toronto, Ontario
Sugar Wharf Spacious CORNER UNIT 1 Bedroom With Wrap Around Balcony Offers Bright Natural Light, Beautiful City And Lake View. Floor To Ceiling Window, Top Of The Line Appliances, Quartz Kitchen Counters & Backsplash, Big Bedroom With Walk In Closet Is Spacious! It is Right Next To Loblaws, Farmboy, LCBO. Walk To The Financial District, The Esplanade, Distillery, St Lawrence Market, Sugar Beach And Union Station. Check Out The Amenities And You Will Be Impressed! This Is Truly A Place To Live, Work, Play, Eat! A MUST SEE UNIT FOR WORKING PROFESSIONALS!! (id:59911)
Homelife/miracle Realty Ltd
202 - 475 Queen Street W
Toronto, Ontario
Spacious 3 Bedroom (large den is used as a 3rd bedroom), 1.5 Bath, Approximately 1026 Sq Ft.High Ceiling In A Newer Boutique Building Conveniently Located On Queen And Spadina, Elevator Access at back of building. Spacious Open Concept Living, Dining And Kitchen With Pot lights Throughout, Plus Full Size En Suite Laundry. Everything From Grocery Stores, Restaurants, Coffee Shops And Transit Are At Your Doorstep. Great for students looking to be near schools! (id:59911)
Keller Williams Referred Urban Realty
28 Courtney Crescent
Orillia, Ontario
Nestled in a quiet, family-oriented neighborhood, this charming 3 Bedroom, 2 Bathroom, Detached home offers comfort and convenience. Location is everything and this home delivers! Minutes from Lake Simcoe and Tudhope Beach Park, the Downtown Core, the Rec-Centre, Groceries, Shopping and all Amenities… You are sure to fall in love with the life-style. To make the morning routine a breeze, this home is walking distance to both the Elementary and High School. Step inside to find a warm and inviting main level with a spacious living and dining room, ideal for family dinners and cozy movie nights. Enter the kitchen with Brand New Countertops and loads of cupboard space. Continuing down the hallway is a well-designed layout, with two principal Bedrooms and Laundry on the main floor! The home also offers two Bathrooms, thoughtfully designed for everyday ease. One of the true hidden gems is the basement, a versatile space perfect for relaxation, productivity and entertaining! It features an additional bedroom, large rec room, a home gym, a dedicated office, a bathroom with a Walk-In Shower and even a Pantry for extra storage! The backyard is fully fenced, perfect for kids and pets, with a wide-open space ready for your patio furniture and BBQ. This home is unbeatable! Book a showing today and see what I’m talking about. (id:59911)
Sutton Group Incentive Realty Inc. Brokerage
3512 - 45 Charles Street E
Toronto, Ontario
Spacious and modern 2-bedroom, 2-bathroom unit at 45 Charles St E, Suite 3512. This 860 sq. ft. home features floor-to-ceiling windows and a stylish kitchen with a contemporary design. Conveniently located near subway stations, restaurants, and places of worship. (id:59911)
Keller Williams Referred Urban Realty
6 Ashfield-Huron Road
Huron-Kinloss, Ontario
**VENDOR TAKE BACK FINANCING AVAILABLE** Welcome to 6 Ashfield-Huron, Kincardine a prime commercial property offering a unique blend of versatility, space, and strategic location. Situated at a bustling main crossroads, this 0.852-acre property is ideal for entrepreneurs, investors, and business owners seeking a dynamic and well-located commercial space. Warehouse: Spanning 1,500 sq ft, this spacious warehouse is perfect for storage, manufacturing, or distribution. With ample room for equipment, inventory, and operations, it provides the flexibility needed for various business activities. Detached Garage: The 500 sq ft detached garage offers additional storage space or can be utilized for small parking, workshops, or supplementary business needs. Storefront: At 1,600 sq ft, the prominent storefront boasts excellent visibility and accessibility, making it perfect for retail, office space, or a restaurant. Its strategic location at the crossroads ensures a high footfall and great exposure for your business. Apartment: A 600 sq ft, 1-bedroom apartment adds a residential component to the property. Ideal for owner-occupiers, on-site managers, or rental income, the apartment features a comfortable living area, kitchen, bedroom, and bathroom. Location: Positioned on a main hwy coming into Kincardine, this property benefits from excellent transport links and high visibility. It's easily accessible from major routes, ensuring convenience for customers, clients, and suppliers. Whether you're looking to expand your business operations, establish a new retail presence, or invest in a versatile commercial property, 6 Ashfield-Huron offers endless potential. Don't miss this rare opportunity to own a prime piece of real estate. Contact today to schedule a viewing and explore the endless possibilities this exceptional property has to offer. **BUILDINGS & LAND ONLY - BUSINESS NOT FOR SALE** (id:59911)
Royal LePage Locations North
2654 Forks Of The Credit Road
Caledon, Ontario
This House is Bed & Breakfast License Ready (Please call Listing Agent for more details), just 10 minutes from Brampton and 20 minutes from Mississauga. Nestled in the scenic Caledon Hills, this charming property offers 6 bedrooms, 4 bathrooms, and over 5,500 sq ft of luxurious living space on approximately 8 acres of picturesque land. The home features large windows, stunning quartz kitchen with stainless steel appliances, and a beautiful backyard deck overlooking serene surroundings. With a spacious living room, family room with a bar, two kitchens, a gym, mudroom, and an infrared sauna, this estate caters to diverse needs. Perfect for multi-generational living, a yoga studio, or a retreat, its an ideal haven for nature lovers, skiers, hikers, and golfers. The motivated seller invites you to experience the perfect blend of luxury and tranquility in this exceptional gem. **EXTRAS** Party Room can be utilized for Family Gathering or Parties ($1500 per Day/Evening). It can be also converted into extra 2/3 Bedrooms for an extended family use. (id:59911)
Save Max Real Estate Inc.
20 - 4035 Hickory Drive E
Mississauga, Ontario
Discover modern living in this elegant 3-bedroom, 3-bathroom condo townhouse in Mississauga's desirable Applewood Towns community. This home features a bright, open-concept living area perfect for entertaining, and a sleek kitchen complete with stainless steel appliances, ample storage, and a stylish backsplash. The primary bedroom offers a spacious walk-in closet and a four-piece ensuite, while the second bedroom includes a private balcony ideal for relaxing. A versatile third bedroom on the main floor can serve as an office or guest room. Additional conveniences include ensuite laundry, laminate flooring, and oak stairs. The highlight of this property is its expansive rooftop terrace, complete with a gas line rough-in, perfect for BBQs and outdoor gatherings. Located near top-rated schools, parks, and major highways, this home combines luxury, convenience, and community. This Applewood Towns residence is a blend of style and comfort perfect for todays modern lifestyle. (id:59911)
Royal LePage Terrequity Realty











