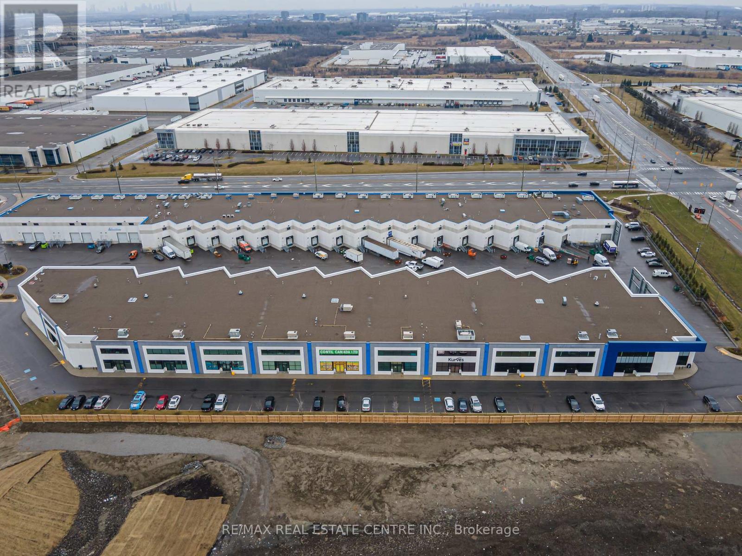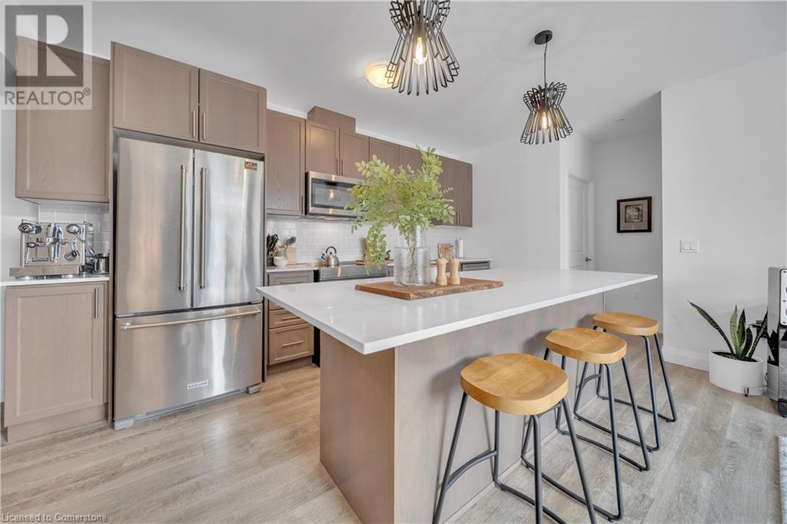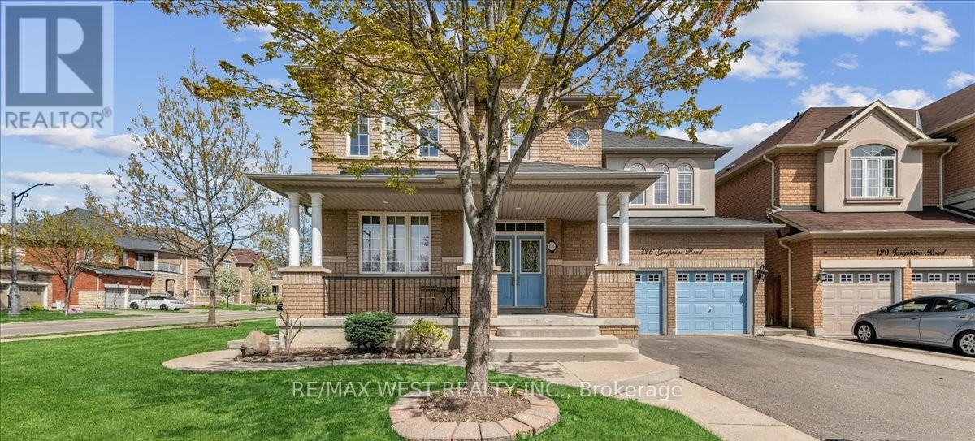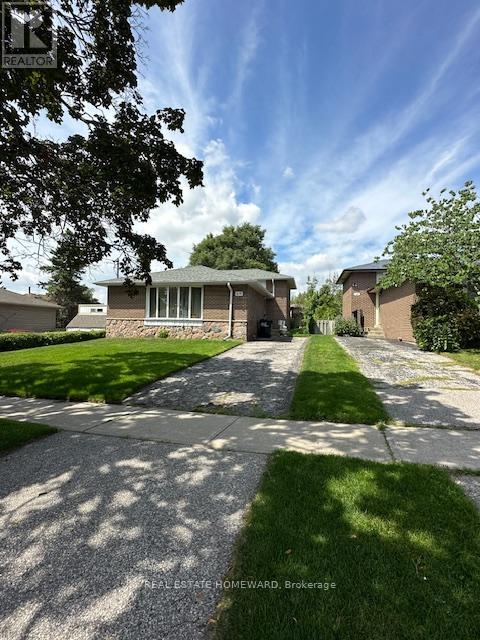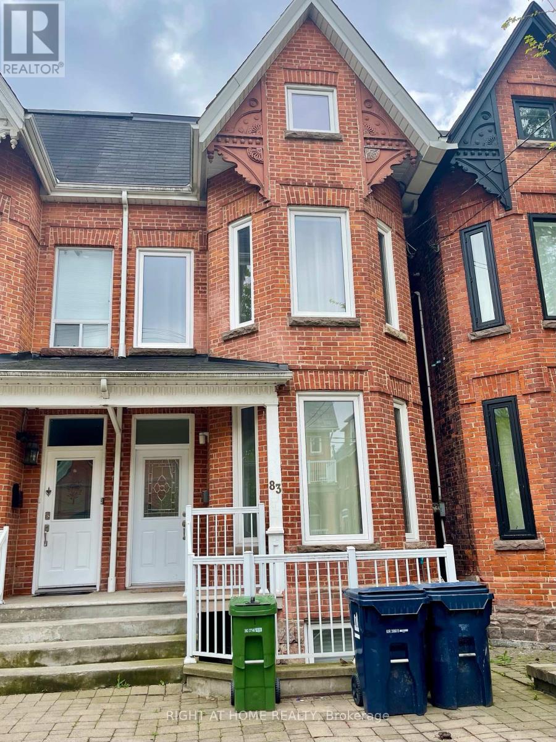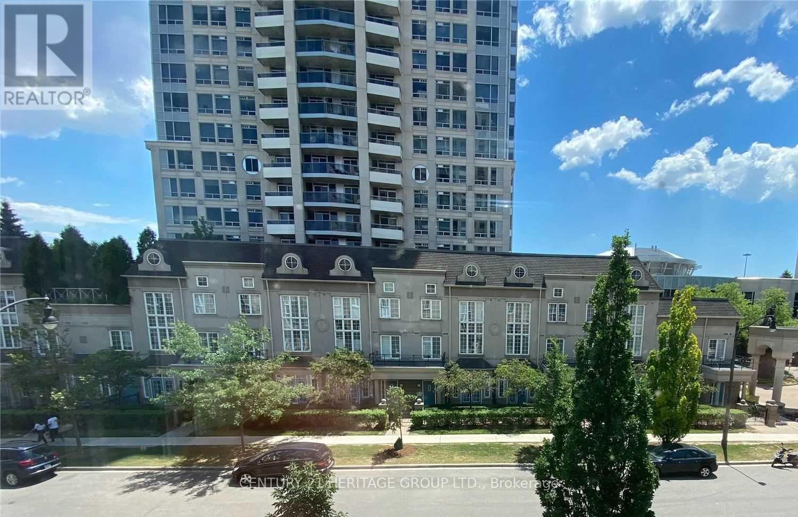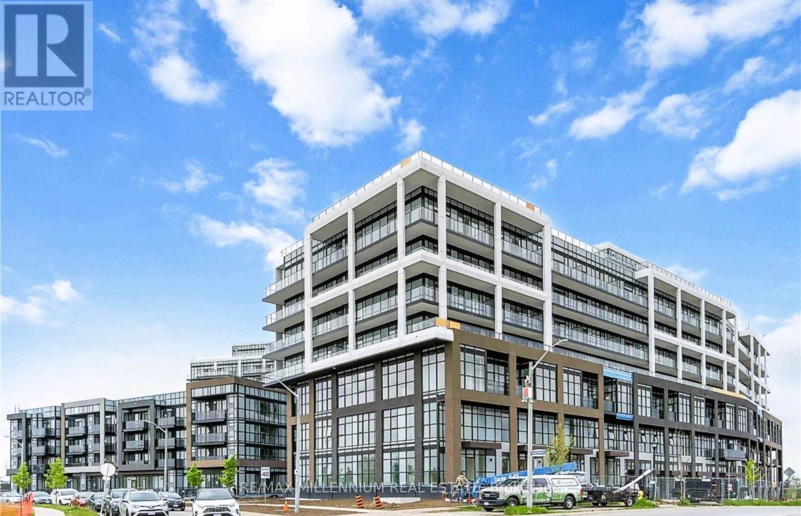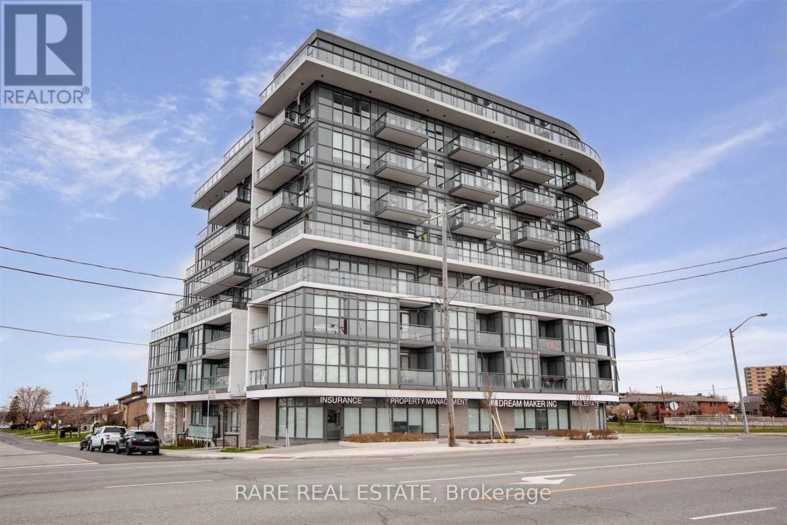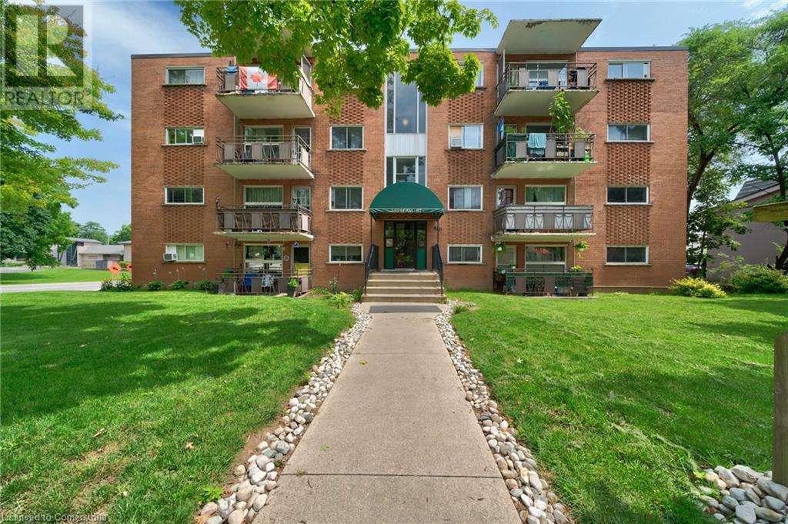B5 - 20 Lightbeam Terrace
Brampton, Ontario
Welcome to this impeccably maintained and highly functional warehouse space, built in 2020 by Berkshire Axis Developments, part of an award-winning industrial project. Offering a total of 6,236 sq. ft. (including a 562 sq. ft. stunning mezzanine office), this property is designed for efficiency, performance, and long-term value. Key features include: Truck Level Door with Blue Giant Auto Dock Leveler and Dock Light; Automatic Truck Level Door with Electric Opener; 200 Amps / 600V; Development Accommodates 53+ Foot Trailers with Ease; Efficient Layout with 24 feet Clear Height for Effective Racking Set Up. The unit is in excellent condition and notable improvements are: LED lighting throughout (2020); Epoxy flooring (2020); Warehouse Air Vent & A/C Unit (2020); Security System (2022); Separate Furnace for Office/Mezzanine Area; A/C in washrooms, Plus kitchen with stove and vented hood on Office / Mezzanine Level (2020). The mezzanine level office is beautifully finished with abundant natural light, a full modern kitchen, and overlooks the warehouse floor ideal for operations or executive space. ***Buyer has option to acquire the following in a purchase: Raymond Forklift with Enersys Charger (New battery 2022 for Forklift) & Complete Redi Rack Style Racking System in Place, that is Compatible with Forklift.*** Strategically located just minutes from Highway 401 & 407, surrounded by industry leaders like Amazon and Loblaws, this is an ideal location for logistics, warehousing, or light manufacturing. Whether you're expanding or upgrading, this space offers everything you need and more to hit the ground running. (id:59911)
RE/MAX Real Estate Centre Inc.
1 Redfern Avenue Unit# 410
Hamilton, Ontario
Enjoy modern condo living at beautiful Scenic Trails. Located in the sought after Mountview neighbourhood on Hamilton's West Mountain, this 2 bedroom, 898 sq ft top floor unit is sure to impress. Step into the welcoming foyer where you'll immediately appreciate the 9 ft ceiling height. Through the separate dining area, you're met with a spacious open concept main living space. The floor to ceiling window/sliding doors to the Juliette balcony allow for lots of natural light. The kitchen boasts shining quartz countertops, stylish backsplash, undermount sink, and lots of storage, including convenient pot drawers in the 7.75 ft x 3 ft island with breakfast bar. Additional features include custom window coverings, built-in closet organizer, and upgraded kitchen appliances including microwave/exhaust hood and induction range. The bathroom, complete with double sinks and quartz counters has modern finishes and extra storage. This unit comes with 1 underground parking spot, and there is plenty of visitor parking for guests. Take full advantage of the building's luxury amenities including an impressive theatre room, billiards room with double sided fireplace, games room, party room with full kitchen, wine storage, dog wash, full fitness centre, and courtyard with BBQs and lots of seating. Close to walking trails, waterfalls, parks, schools, grocery stores, and more. Easy mountain and highway access. Book your private viewing today! (id:59911)
Realty Network
1208 - 2025 Maria Street
Burlington, Ontario
Welcome to #1208 - an exceptionally well presented condo at "The Berkeley", a highly desirable development in a quiet spot, just around the corner from everything that thriving downtown Burlington has to offer. This stunning and elegant corner unit is filled with light and has fantastic views from its floor-to-ceiling windows and wrap-around balcony, with the lake to the South and beautiful sunsets to the West. The fabulous upgrades include impressive custom cabinetry with built-in fireplace in the living room and feature walls of Shaker paneling along the hallway and Primary bedroom; upgraded quartz kitchen countertop; integrated GE Monogram fridge/freezer; comfort-height quartz counters in both bathrooms; dual-zone heating and cooling system; and custom closet organizers. The property benefits from two parking spaces, side-by-side and close to the elevator, and two lockers - one is a standard size, one is a larger locker room. The Berkeley's upscale amenities include a 24-hr concierge, professionally-equipped exercise room, two guest suites, party space with kitchen, lounge, wet-bar and dining room, games and billiards room with TV. The rooftop boasts a 3,000 sq. ft. landscaped outdoor terrace featuring two barbecues, prep area, lounge space and cozy firepits - all with fabulous panoramic views! Check out the virtual tour and floor plans, and come and see it in person! (id:59911)
Royal LePage Real Estate Services Ltd.
126 Josephine Road W
Vaughan, Ontario
Welcome to 126 Josephine Road, Vaughan, a stunning 5-bedroom, 4-bathroom luxury home situated on a premium corner lot in prestigious Vellore Village. This exquisite residence boasts high end finishes, gleaming hardwood floors, and oversized windows that fill the space with natural light. The gourmet kitchen is a chefs dream, featuring granite countertops, a center island with breakfast bar, high-end stainless steel appliances, and a Subzero refrigerator. The spacious family room offers the perfect blend of comfort and sophistication with a cozy fireplace and designer touches. Upstairs, the lavish primary suite features a spa-inspired ensuite and walk-in closet, while four additional generously sized bedrooms provide ample space for family and guests. The low-maintenance backyard is perfect for outdoor gatherings, and the homes prime location puts you minutes from top-rated schools, Vaughan Mills, Highway 400/407, and Canadas Wonderland. Don't miss this rare opportunity to own a breathtaking home in one of Vaughan's most sought-after communities. (id:59911)
RE/MAX West Realty Inc.
36 Manorglen Crescent
Toronto, Ontario
This Charming Home, Cherished By Its Current Owner For 60 Years Lies In The Peacefully Family Oriented Neighbourhood Of Agincourt. It's A Perfect Opportunity For A New Family To Create Lasting Memories And Raise The Next Generation In A Warm And Welcoming Environment. This 4 Bedroom Back Split Currently Sits On One Of The Larger Lots In The Area. It Is Close To Public Transit And The 401 For Those Commuting To The Office. This Home Is Within The Excellent School Catchment Areas Of Both C.D. Farquharson Elementary And Agincourt C.I. Whether You Are Searching For a Family Home Or Your Next Great Project This Property Is A Must See. Properties With These Possibilities Rarely Come On The Market And It Is An Opportunity Not To Be Missed. (id:59911)
Real Estate Homeward
Lph9 - 777 Steeles Avenue W
Toronto, Ontario
Rarely Offered! Bright & Spacious Corner Unit In A Quiet Boutique Building Approx. 1,000 Sq.Ft Of Thoughtfully Designed Space. Features A Modern Kitchen With Granite Counters, Breakfast Bar & Stainless Steel Appliances. Stylish Laminate Flooring Throughout. Enjoy A Large Balcony Flooded With Natural Light. Prime Location Close To TTC, YRT, York University, Shops, Parks, Schools, Restaurants & More. Direct Bus Access To Finch & Downsview Subway Stations. Includes 1 Parking Spot & Locker! (id:59911)
Harvey Kalles Real Estate Ltd.
2nd - 83 Oxford Street
Toronto, Ontario
Welcome To This Beautiful Modern & Spacious Two Level, One Bedroom Apartment, Featuring 988 Square Feet of Living Space, And Two Bathrooms , With High Ceilings. New Appliances, Including A Built In Dishwasher. Coin Operated Laundry In Basement. (id:59911)
Right At Home Realty
Gv216 - 8 Rean Drive
Toronto, Ontario
Luxury New York Towers At Bayview Garden Villas, Quiet In Court South-Facing, 2 Level Condo Townhouse With Private Terrace. Spacious Open Concept Main Level, Living/Dining Area, Enhanced Kitchen With Granite Counters & Breakfast Bar. Convenient Main Level Bedroom, 4pc Bath & Laundry. 2 Spacious Bedrooms On The 2nd Level, 4pc Bath & Open Roof Top Terrace. Carpet Free Living, Enjoy Full Condo Amenities, Conveniently Located Steps To Subway & Hwy401, To Bayview Village Shopping Center And To All Essential Amenities. (id:59911)
Century 21 Heritage Group Ltd.
1006 - 299 Campbell Avenue
Toronto, Ontario
Welcome To The Campbell - The Newest Addition To The Junction Triangle Offering Future Residents A Modern And Fresh Design Approach To Purpose-Built Rental Living! This spacious three-bedroom, two-bathroom corner suite features a functional layout offering 1122 Sq Ft of comfortable living space. The modern open-concept kitchen flows seamlessly into the living/dining area, enhanced by a west-facing view that fills the space with natural light. The primary bedroom includes an ensuite bathroom. Additional Highlights Include Vinyl Flooring Throughout and a kitchen island. The Building Itself Boasts Outstanding Amenities, Including State-Of-The-Art Fitness Facilities, 3rd Floor Terrace W/ BBQ's, Rooftop Terrace W/ BBQ's & Garden Beds, 2 Lounges, Party Room, Co-Working Space & In-House Pet Spa. Whether You Are Staying In Or Stepping Out, Your Future Home Is Located Steps Away From TTC, Parks, Local Shops & Restaurants That Are All Part Of This Vibrant Community! **EXTRAS** One Parking Space Included. (id:59911)
Psr
904 - 50 George Butchart Drive
Toronto, Ontario
Discover this beautifully appointed 1-bedroom unit, ideally situated in a vibrant and serene community at Downsview Park. Enjoy the best of both worlds with a tranquil pond, scenic walking trails, and a dedicated dog park, all while being just moments away from convenient subway access and shopping options.This spacious unit features soaring 9-foot ceilings and an open-concept design, creating a.bright and airy living space. The modern kitchen is a chefs dream, with a central island perfect for meal prep or entertaining. The living and dining areas flow seamlessly, leading to an expansive 105 sq. ft. private Balcony ideal spot to relax or enjoy a morning coffee.The generously sized bedroom and a wall-to-wall window, filling the room with natural light.Additional storage is available with a locker conveniently located in the P1 area. (id:59911)
RE/MAX Millennium Real Estate
611 - 16 Mcadam Avenue
Toronto, Ontario
Boutique Condo Living And Only A 2 Minute Walk To Yorkdale Mall, Bright, Spacious, Modern Open Concept With Open Spacious Balcony, Upgraded High-Quality Laminate Floor Throughout. Kitchen With Granite Counter Top & Backsplash, Baths With Porcelain Tiles. 9 Ft Smooth Ceiling. Building Features 24/7 Virtual Concierge, Video Cameras On Every Floor. Great Location And Steps To Hwy 401. Ttc And Subway At Your Door Step. (id:59911)
Rare Real Estate
443 Pearl Street Unit# 106
Burlington, Ontario
Experience the perfect blend of comfort and convenience in this 2-bedroom, 1-bathroom apartment in downtown Burlington. Nestled just steps from the lake, this prime location offers easy access to shopping, groceries, bakeries, and a diverse array of restaurants. The apartment offers a cozy, inviting atmosphere and is also available for immediate move-in. Embrace the vibrant community and enjoy excellent public transportation options, ensuring effortless commuting. Savour the best of Burlington living in this highly desirable area, ideal for evening strolls by the waterfront and immersing yourself in the dynamic downtown atmosphere. (id:59911)
Keller Williams Edge Realty
