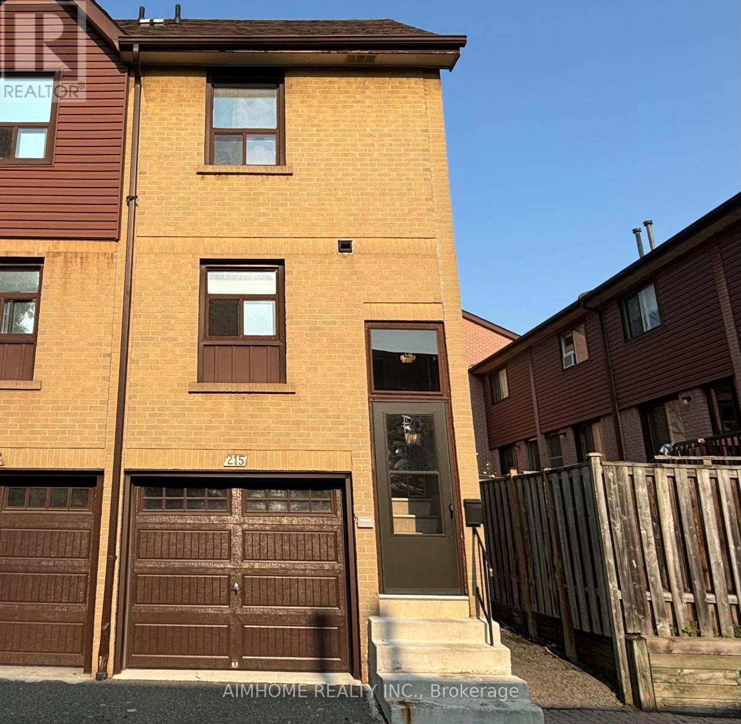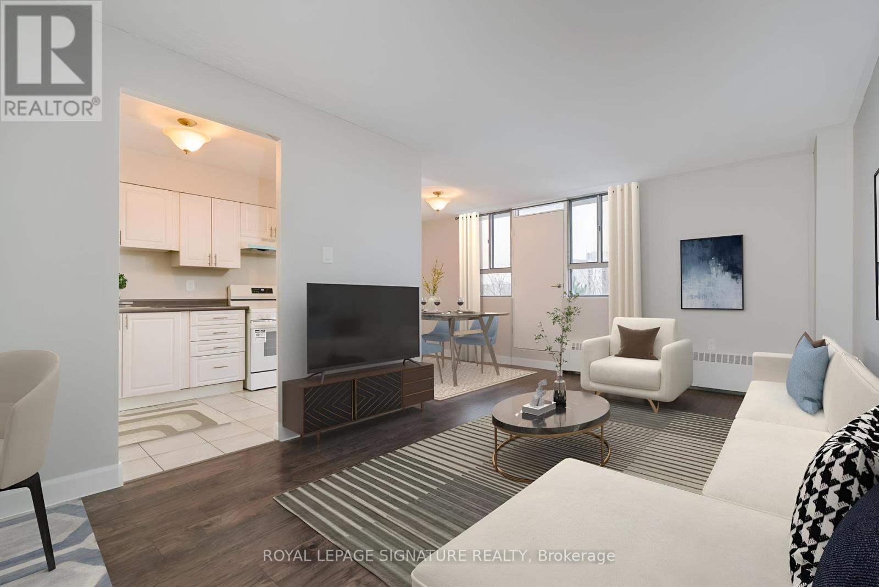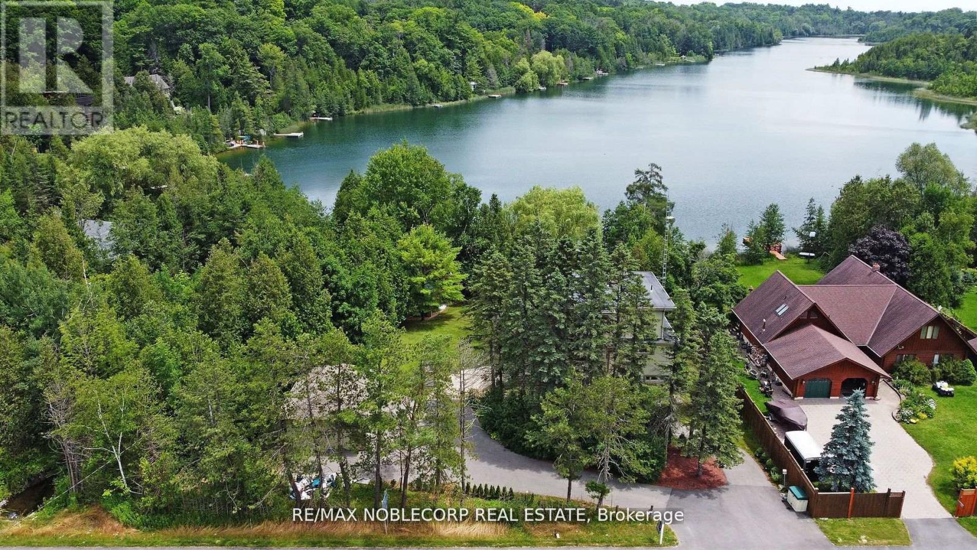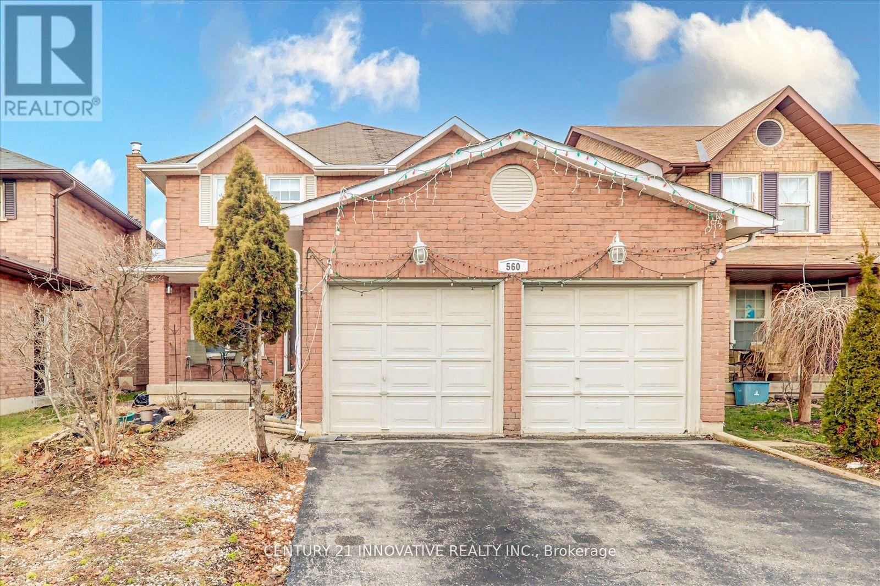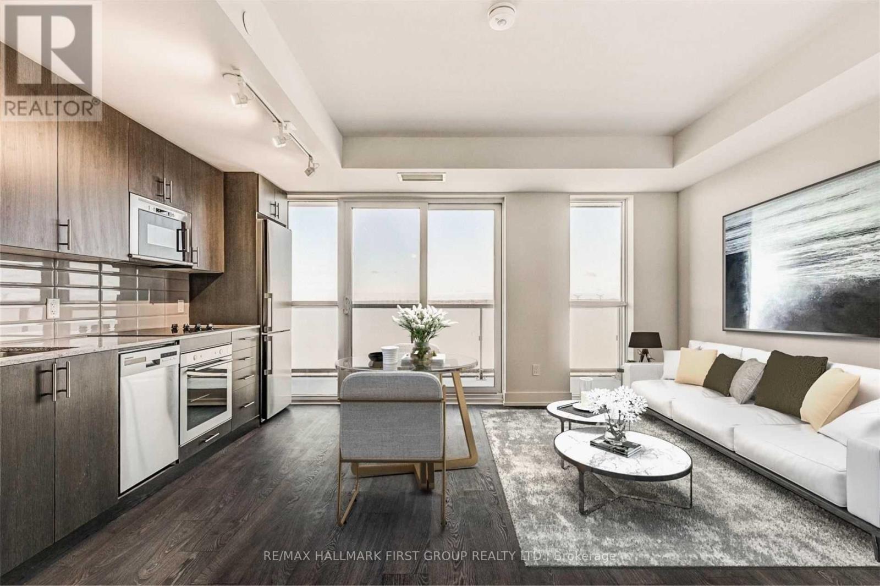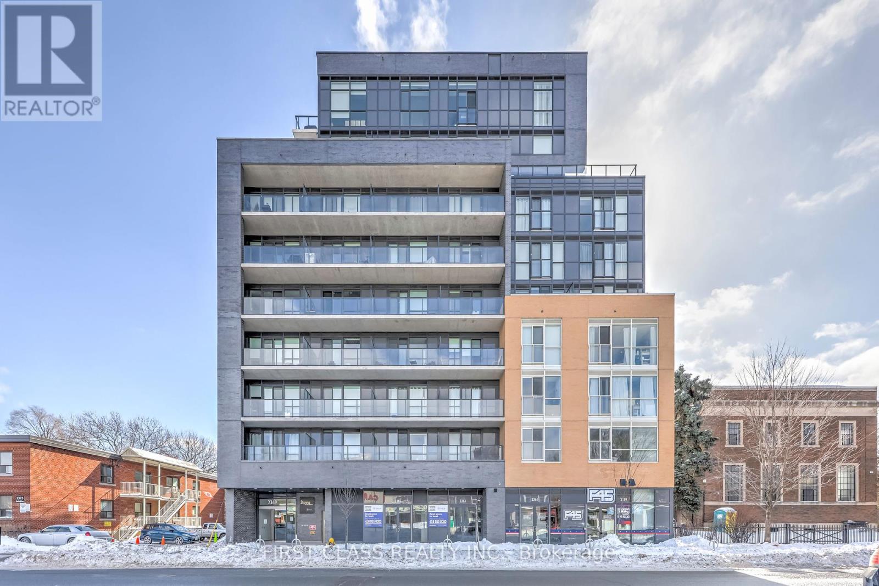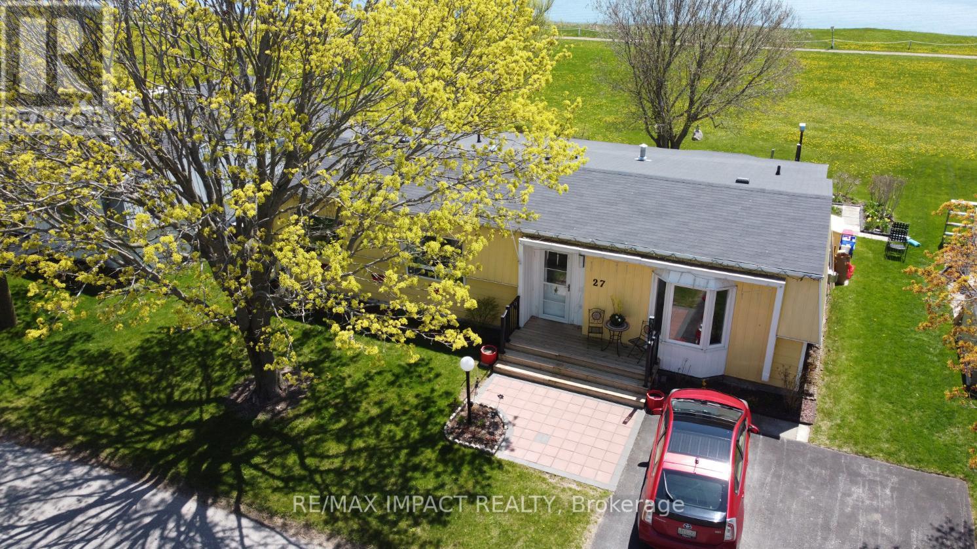1909 Passionfruit Grove
Pickering, Ontario
Brand New Detached By Fieldgate Homes. Welcome to your dream home in Pickering! The Pisces Model Boasting 2505 square feet of above-ground captivating living space! Bright light flows through this elegant 4-bedroom, 3.5-bathroom gorgeous home w/ timeless hardwood flooring. This stunning brick and stone design features a main floor Laundry, highly desirable Main and 2nd floor and Basement 9ft ceilings, master bedroom featuring Extra Large walk-in closet and 5-piece en-suite. Enjoying relaxing ambiance of a spacious family room layout w/ cozy fireplace, living and dining room, upgraded kitchen and breakfast area, perfect for entertaining and family gatherings. The sleek design of the gourmet custom kitchen is a chef's delight, Also Featuring a separate Walk Up leading to the Basement. this home offers endless possibilities! Don't miss this one! **EXTRAS** Full 7 Year Tarion Warranty in Effect! (id:54662)
RE/MAX Premier Inc.
215 - 275 Broadview Avenue
Toronto, Ontario
Updated End-unit Townhouse with 3 bedroom and 2 washrooms, built-in garage and private backyard. Prime location with easy access to TTC, highways, groceries, parks, libraries, restaurants, etc. (id:54662)
Aimhome Realty Inc.
Upper - 105 Elephant Hill Drive
Clarington, Ontario
Incredible opportunity to live in this delightful residence nestled in a highly sought-after neighborhood known for its family-friendly atmosphere. This home is perfectly situated to offer both tranquility and convenience, with highway access facilitating easy commutes and a variety of amenities. This meticulously maintained home exudes warmth and comfort, featuring Five generously sized bedrooms that provide ample space for relaxation and personalization. The amazing primary bedroom just brings you wow effect by opening the door. Imagining yourself afternoon long hours of work relaxing in the Jacuzzi to relieve your muscle, back and neck pain and stimulate blood circulation in the presence of soft music and light blended in the essential oil scent. Just a paradise! The heart of the home is its thoughtfully designed living spaces, which flow seamlessly to create an inviting environment. The second and third bedrooms and shared en-suite as well as the fourth and the fifth bedrooms. They all features large windows and double closet or walk in closet. The kitchen features high brands Bosch gas cooktop, built- in oven and built- in microwave. Not to forget the huge well maintained backyard for the kids to play or to enjoy summer time with friends and family! Extra storage in the basement. (id:54662)
Royal Canadian Realty
46 Bayardo Drive
Oshawa, Ontario
Welcome to this beautiful freehold townhouse where modern meets convenience in the heart of Oshawa! Located in the prestigious neighborhood of Windfields and steps to all amenities, its just a 4 minute drive to Costco, great schools, ample amount of stores and parks. Life doesn't get anymore convenient than this! Beautiful property for first time home buyers or investors. Excellent walk and transit score. Must see to believe! Lots of upgrades! Being 3 mins drive from Ontario Tech University in Oshawa, this townhome offers the perfect blend of comfort and convenience for students and families. (id:54662)
RE/MAX Gold Realty Inc.
511 - 100 Dundalk Drive
Toronto, Ontario
A Toronto condo under $500k? The time is now to jump into the market! Don't miss this unit in a family friendly community and building! NEW STOVE, NEW FRIDGE, NEW HOOD FAN, FRESHLY PAINTED, NEW Electrical Panel, NEW Vanity in the bathroom, NEW glazed tub in a building with updated hallways, lobby, elevator and more! This unit is a 2 Bed 1 Bath that overlooks trees off the south facing large balcony! Come see yourself in your new home! Access to the TTC is within walking distance, 401/Kennedy, Metro, Scarborough Town Centre, Kennedy Commons, Schools, Restaurants and mins from the Kennedy GO Station to Downtown. The unit has an underground parking spot and exclusive locker for your storage convenience! Some photos are virtually staged. (id:54662)
Royal LePage Signature Realty
11201 Lake Ridge Road
Scugog, Ontario
Asian Inspired Chalk Lake Beauty as Featured on CTV Life Find My Country House Canada Show Jan 29th ! Over 200K spent in upgrades including a new fence. With 110 ft of waterfront & sandy beach, 2 storey freshly painted "cottage," custom-built, 3 Br, 2-story Home w/ Exquisite Views of the Lake. Asian inspired Primary Br 12th century Japanese Castle Doors to the Asian influenced bathrooms, Elf & front entrance, this home is a must see. Glass Railings and a large, Freshly Painted Deck on the house's waterside ensure No Obstructed Views. Newly Paved Driveway with Space for Ten Vehicles. Top floor: 10 feet high with a Custom Stacked Stone Fireplace in the great room; Main floor Master Br with WI closet and Exquisite Ensuite with Glass Shower and Soaker Tub, 2nd level with 2 Br, Fully Enclosed Tiki Hut, New Dock. Min To 407, Golf, Skiing. Too Many Upgrades to List, this property is an Entertainer's Paradise. Unique home with Meticulous Landscaping and a Lot of Love..Family Room, 3Pc Washroom & W/O To Balcony O/L Yard; Prof Finished Lower Level With Rec Room & Games Room/Office Space ,Electric Fireplace & 3 Pc Bath; Generac Whole House Back-Up Power; Waterloo Bio-Filter Septic, Drilled Well (id:54662)
RE/MAX Noblecorp Real Estate
560 Steeple Hill
Pickering, Ontario
Very Bright & Spacious Layout Home in Prime Location. Well maintained house with 4 Bedrooms, 3 Bath. W/O to large deck through breakfast area. Kitchen with Granite Countertop and Stainless Steel Appliances. Separate Entrance to basement with 2 Bedrooms, Kitchen, Washroom and Separate Laundry. Great Neighborhood And An Easy Access Location To All Amenities, Shoppings, Restaurants, Schools. Short Walk To Nearby Neighborhood Children's Park. Few Minutes To 401. (id:54662)
Century 21 Innovative Realty Inc.
3 Creedon Crescent
Ajax, Ontario
Bright & Spacious "BRAND NEW" Detached John Boddy Home In The High-Demand Northwest Community Of Ajax. This Stunning 4-Bedroom, 4-Bathroom Home Features An Upgraded 9Ft Ceiling On The Second Floor And A 10Ft Ceiling On The Main Floor, Along With A Beautiful Skylight That Enhances Natural Light.Designed For Modern And Cozy Living, The Home Boasts A Fully Upgraded Kitchen With A Custom Backsplash And Gas Stove. The Great Room Features A Fireplace, While The Master Bedroom Includes A Luxurious 5-Piece Ensuite. The Second Bedroom Has A 3-Piece Ensuite, And The Third & Fourth Bedrooms Share A 4-Piece Semi-Ensuite (Walk-Thru). A Main Floor Study/Office Adds Convenience, While A Second-Floor Hall Skylight Brings In Additional Brightness. A Double-Car Garage With Direct Access To The Home Adds To The Practicality. This Move-In-Ready Home Is Close To Schools, Libraries, And All Amenities, Making It Perfect For Any Family Looking For Comfort And Style. Don't Miss Out On The Opportunity To Make This House Your Dream Home! A Must-See! (id:54662)
Anjia Realty
1521 - 2550 Simcoe Street N
Oshawa, Ontario
Welcome to Unit 1521 at UC Tower, a stunning residence built by Tribute Communities. This bright and modern unit features an open-concept living space with a large east-facing balcony, allowing for abundant natural light throughout the day. Designed for convenience and comfort, the unit includes a dedicated parking spot and a locker, making city living effortless. Ideally situated, it is just minutes from Ontario Tech University (UOIT), Durham College, and Highway 407, with easy access to shopping, dining, and daily essentials. Residents can enjoy a wide range of premium building amenities, including a fully equipped gym, exercise room, theatre, party room, guest suite, billiards room, and more. Experience contemporary urban living in a vibrant and convenient location. This is an opportunity you won't want to miss! (id:54662)
RE/MAX Hallmark First Group Realty Ltd.
719 - 1883 Mcnicoll Avenue
Toronto, Ontario
Fully renovated, elegant and top quality finished, 954 square feet, stunning spacious 2 bedroom corner unit, 2 washrooms with glass shower, LED mirrors and lighting fixtures, absolutely beautiful kitchen with quartz countertop and back splash, built-in water purifier, breakfast bar, top-notch stainless steel fridge, stove, range hood, dishwasher, LED spot lights, LED chandelier for breakfast area, digital thermostat, en-suite laundry, unobstructed view, gated community with security guard, quiet neighborhood, steps to TTC, walk to schools, parks, walking trails, etc. (id:54662)
Real One Realty Inc.
904 - 2369 Danforth Avenue
Toronto, Ontario
Live in a brand new home in a great neighborhood in Danforth. New one bedroom + den with two full washrooms, 9ft ceiling, The kitchen is an open concept with upgraded cabinets and stainless steel appliances. FREE high speed internet is included in the maintenance fee. Public transit, shops, restaurants, schools, and parks are within close proximity. Close proximity to downtown Toronto. The building is equipped with modern technology. The building entrance and the unit have digital access, so there is no more carrying keys or fobs around. Open and lock your door through an app on your phone. The building is equipped with a Gym, party room, pet spa and visitor parking. (id:54662)
First Class Realty Inc.
27 Wilmot Trail
Clarington, Ontario
Discover the perfect blend of comfort, style, and tranquil living in this stunning 1,575 square foot bungalow, nestled within the sought-after Wilmot Creek adult lifestyle community in Newcastle. Designed for those who cherish an active yet peaceful retirement, this home offers an unparalleled opportunity to enjoy life with breathtaking, unobstructed views of Lake Ontario right from your doorstep. Step inside to find a beautifully updated horseshoe-shaped kitchen, perfect for culinary enthusiasts, featuring modern finishes and ample cabinet space to entertain guests or enjoy quiet mornings with a lakeside sunrise. The open and airy layout flows seamlessly, connecting two spacious bedrooms and two full, tastefully renovated bathrooms ensuring convenience and privacy for you and your visitors. With direct, panoramic views of Lake Ontario, this home invites you to unwind and soak in the natural beauty that defines this vibrant community. Whether its a morning coffee on your patio or an evening stroll along the waters edge, every day feels like a retreat. Wilmot Creek offers an exceptional lifestyle with resort-style amenities from golf and swimming to social clubs and scenic trails all tailored to an active 55+ community. Located just minutes from Newcastle's charming downtown and a short drive to the GTA, this is your chance to embrace lakeside living without sacrificing convenience. Don't miss this rare gem a move-in-ready bungalow where every detail has been crafted for enjoyment and ease. Start living the Wilmot Creek life you've always dreamed of! (id:54662)
RE/MAX Impact Realty

