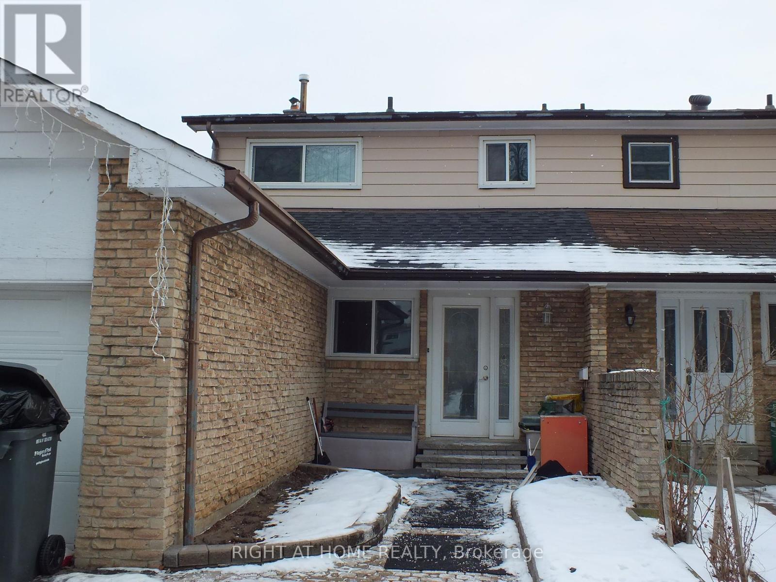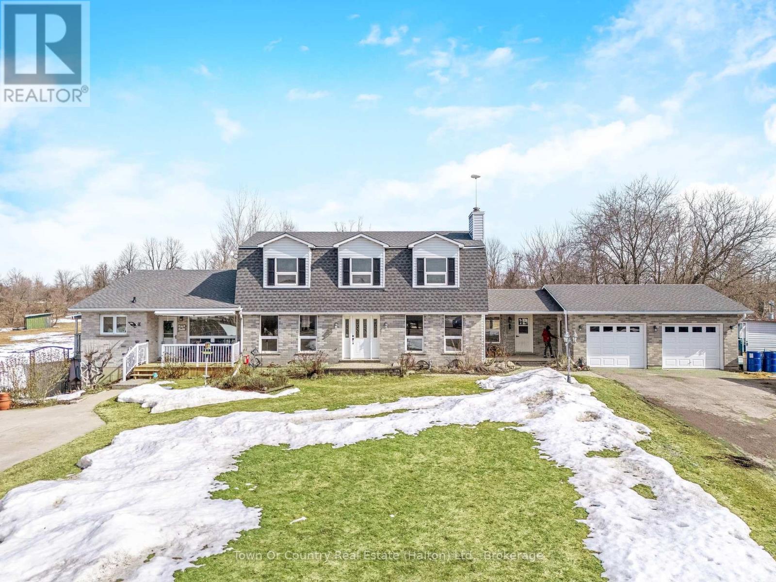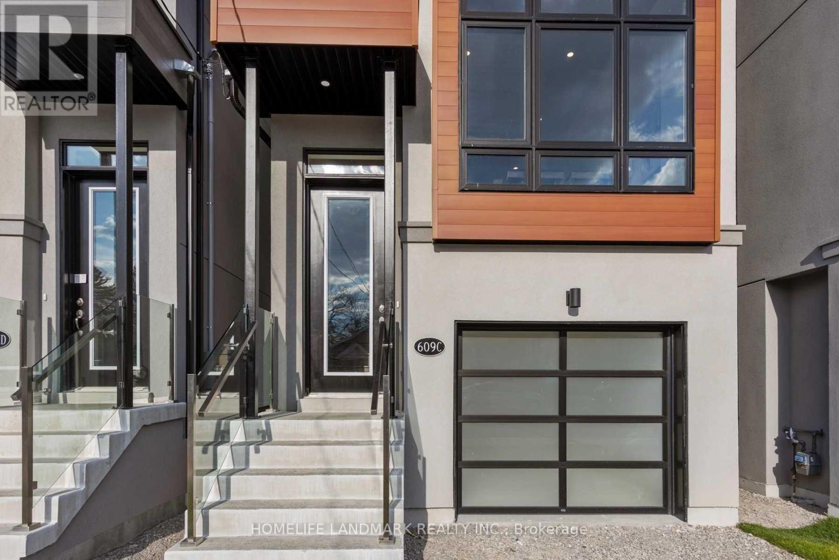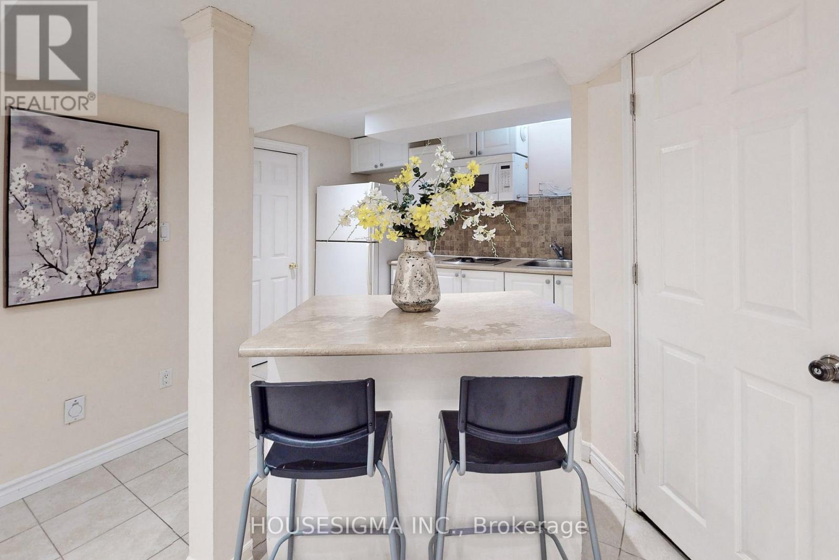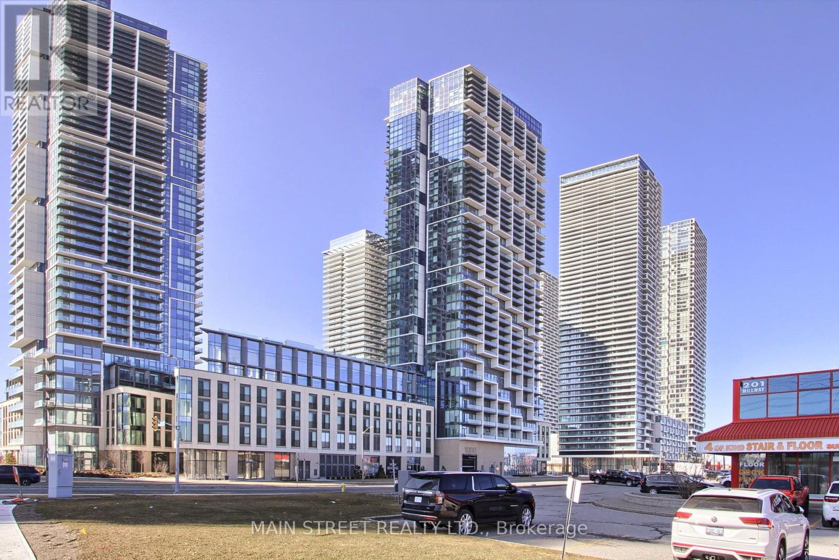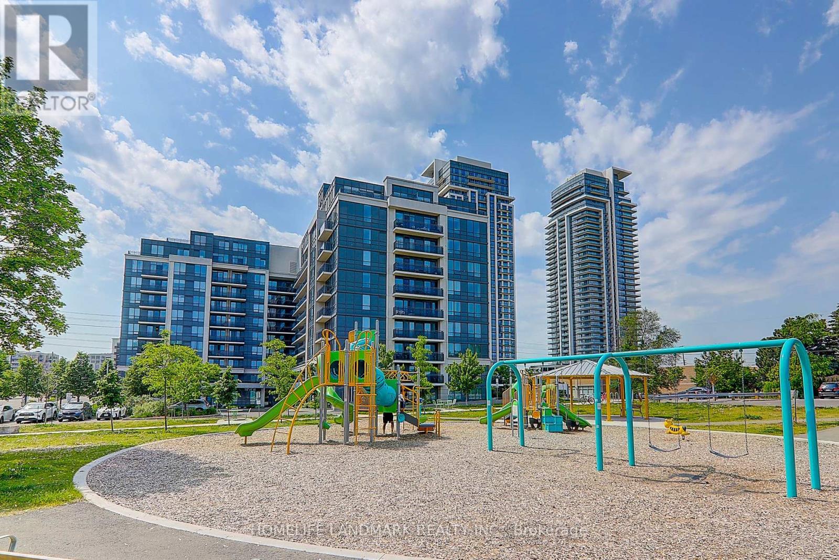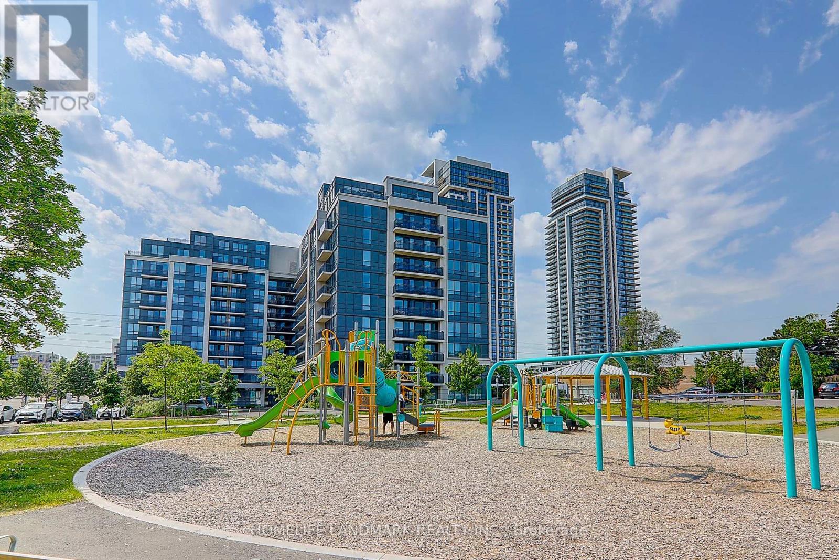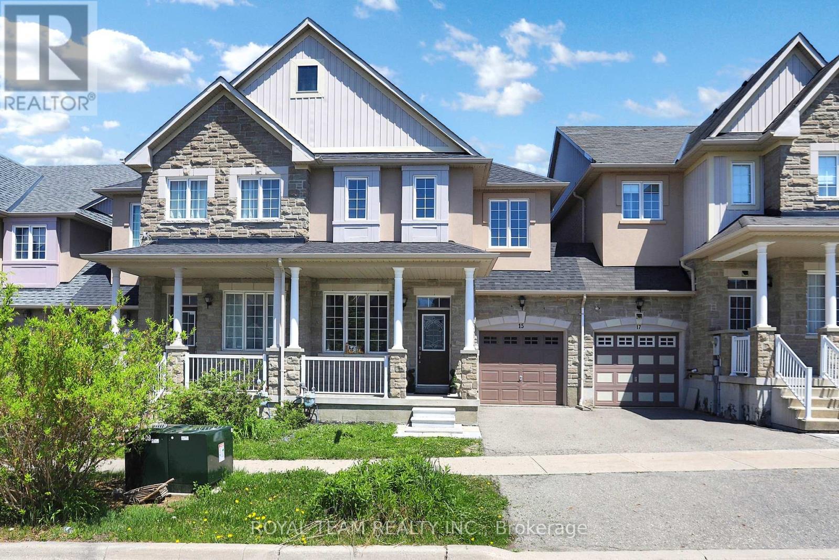522 Cavell Drive
Mississauga, Ontario
Location, Location, Location- Spacious Semi-Detached Family Home with Endless Potential. This Home Boasts solid bones, generous room sizes and plenty of Natural Light throughout. Perfect for First-time Buyers, Renovators or Investors, an Exciting Project with Huge Potential. Granite Counters, Backslash, Newer Kitchen Cabinets. Potlights, Newer see Through-Staircase. Located in the Cooksville Area, Close to all Amenities. 5 car parking, Great Neighbourhood, Mavis & Queensway Area. Shed, Interlock entrance. Inground Pool, Just needs your finishing touches. Great Starter Home. This Home needs your Vision. Don't Delay. (id:59911)
Right At Home Realty
11289 Guelph Line
Milton, Ontario
Zoned C4 - Hamlet Commercial and located in the prestigious Hamlet of Brookville, this beautiful country property sits on a 1.5+ acre lot that features a large pond, fruit trees, drilled well, & backs directly onto a large park. Divided into 2 separate units, each with its own private entrance & driveway, the property provides approximately 4900sqft of living space, making it a perfect fit for multi-generational families. The main house offers over 3000sqft of living space, including 3+1 bedrooms & 3 bathrooms. The main level features an eat-in kitchen with newer stainless steel appliances (2023), a formal dining room, a large living room with woodburning fireplace, family room, & a 2-pc bath. Heading upstairs, there are 3 generous sized bedrooms & 2 full bathrooms, including a spacious primary bedroom with a 4-pc ensuite bath. This finished basement boasts a rec room, 4th bedroom, home office, & large storage room. This side of the home is completed with an attached double car garage. Heated with a gas furnace, the main house also boasts a new pellet stove (2025), as well as, a main floor wood stove for increased heating efficiency. Moving across to the 930sqft (above grade) in-law suite, this side offers a bungalow layout with an eat-in kitchen, formal dining room, living room, primary bedroom, 3-pc bath, and walk-out deck. This side of the home offers its own finished walk-out basement with a 2nd bedroom, rec room, & its own laundry room. Additionally, each side of the home has its own gas furnace, water heater, septic tank/weeping bed, & sump pump. The rear of the property offers a large detached workshop, multiple storage sheds, & a large quonset hut. The home's terrific location allows for a quick commute to highway 401, while also offering the benefit of being just a 2-minute walk to the highly regarded Brookville Public School & Brookville Public Park. BONUS INFO: NEW ROOF (2020), PARKING FOR 30+ VEHICLES (id:59911)
Town Or Country Real Estate (Halton) Ltd.
102 - 60 Old Mill Road
Oakville, Ontario
Spacious two bedroom, two bathroom condo for sale at Oakridge Heights in Central Oakville. This condo offers an open, bright layout with 1,487 square feet plus an over-sized balcony overlooking 16-Mile Creek. Residents of Oakridge Heights enjoy a variety of amenities, including an indoor pool, fitness room, party room, billiards room, sauna, and a patio area equipped with barbecues. The building also offers plenty of visitor parking and secured, ensuring both convenience and safety for its residents. Oakridge Heights is ideally located for commuters, with the Oakville GO Station just steps away and easy access to the QEW. Residents can walk to nearby establishments such as Whole Foods, Starbucks, Shoppers Drug Mart, and the LCBO within five minutes. Additionally, the vibrant downtown Oakville area, known for its restaurants, cafes, and boutique shopping, is only minutes away. Include a tandem parking space for two vehicles and storage locker. (id:59911)
RE/MAX Aboutowne Realty Corp.
609c Harvie Avenue
Toronto, Ontario
3 Year New 3 Bed + 4 Bath Detached Freehold Home Located In Vibrant Caledonia-Fairbank Neighbourhood. You Need Is At Your Doorstep. Steps To New Lrt Metrolinx. Elegant And Contemporary Finishes Used Throughout. Spacious Open Concept Kitchen, Living & Dining Area W/ Walk-Out To Deck. Finished Ground Level With Family/Entertainment Room W/ Sliding Doors To Patio And Backyard. Master W/ En-Suite & Walk-In Closet. Basement Office/Laundry Area. Garage Interior Separate Entry To Ground Level. (id:59911)
Homelife Landmark Realty Inc.
308 - 205 Sherway Gardens Road E
Toronto, Ontario
Welcome home! This gorgeous 1 bedroom plus den (Large enough to be used as a bedroom) is bright + spacious kitchen features wall to wall pantry, stainless steel appliances and breakfast bar. Main living area has wood floors, open concept large dining room and walk out to private balcony. You will be walking distance to Sherway Gardens mall, restaurants and TTC at your door step. Just a few minutes drive to highway 427 & Gardiner express and most big box stores. (id:59911)
Ipro Realty Ltd.
609 Harvie Avenue
Toronto, Ontario
Newer Custom Built 3 Bed + 4 Bath Detached luxury Home Located In Vibrant Community Where Everything You Need Is At Your Doorstep. Steps To New Lrt. Elegant And Contemporary Finishes Used Throughout. Spacious Open Concept Kit, Living & Dining W/Walk-Out To Deck. Master W/En-Suite & Walk-In Closet. Fin Ground Level W/ Family Rm & Sliding Doors To Patio And Backyard. Garage Interior Separate Entry To Ground Level. (id:59911)
Homelife Landmark Realty Inc.
Lower - 38 Estoril Street
Richmond Hill, Ontario
Beautiful And Spacious 1 Bedroom Basement Apartment in One of the Most Desirable Locations (Yonge &16th), Eat-In Kitchen, 3 Pcs Bathroom, Laminate Floor Throughout, Decent Size Bedroom, Separate and Private Entrance. Minutes To Hillcrest Mall, Supermarkets, Shops & Restaurants, Public Transport. Separate In-Suite Laundry. (id:59911)
Housesigma Inc.
4502 - 1000 Portage Parkway
Vaughan, Ontario
Welcome to Suite 4502 at 1000 Portage Parkway, a stunning 1-bedroom condo in the sought-after Transit City 4. This sleek, sun-filled unit features 10 foot ceilings, a large balcony with breathtaking views and offers unmatched convenience, located just steps from VMC Subway Station and minutes from Highways 400, 401 & 407, making commuting effortless. Enjoy a dynamic urban lifestyle with Vaughan Mills, IKEA, Costco, and top restaurants just moments away. The building boasts world-class amenities, including a cutting-edge fitness center, indoor running track, yoga studios, a rooftop pool with cabanas, co-working spaces, and 24/7 concierge service. Experience the perfect blend of luxury, comfort, and accessibility. Don't miss out on this incredible opportunity! (id:59911)
Main Street Realty Ltd.
906 - 370 Hwy 7 E Avenue
Richmond Hill, Ontario
Luxury Royal Garden 1bedroom in the heart of Richmond Hill. Features spacious & functional open concept layout w/ large windows throughout, facing east on high floors. Modern kitchen includes granite countertops, & unit is well-maintained Conveniently located near Hwy 7, 407, and 404, walking distance to Golden Plaza, Commerce Gate, a children's playground, a business park, restaurants, medical building, bus stop at door step & more! This is a quiet and safe neighborhood in a highly desired area, within the St. Robert CHS school zone. (id:59911)
Homelife Landmark Realty Inc.
906 - 370 Hwy 7 E Avenue
Richmond Hill, Ontario
Luxury Royal Garden 1bedroom in the heart of Richmond Hill. Features spacious & functional open concept layout w/ large windows throughout, facing east on high floors. Modern kitchen includes granite countertops, & unit is well-maintained Conveniently located near Hwy 7, 407, and 404, walking distance to Golden Plaza, Commerce Gate, a children's playground, a business park, restaurants, medical building, bus stop at door step & more! This is a quiet and safe neighborhood in a highly desired area, within the St. Robert CHS school zone. (id:59911)
Homelife Landmark Realty Inc.
15 Bond Lake Park Street
Richmond Hill, Ontario
Welcome to this bright and spacious over 1900 sqft townhouse that has been recently renovated, freshly painted throughout, and features new flooring. 9 ft ceilings on main floor. The large, modern kitchen includes a brand-new fridge and stove, along with a lovely breakfast area that opens onto the deck. The open-concept dining and living areas allow you to arrange the space comfortably to suit your needs. The generous primary bedroom offers a walk-in closet and a 5 PC ensuite bathroom. The fully renovated basement includes large recreational area, 3 PC bathroom and laundry area. The wood-burning stove in a basement is currently disconnected/can be easily reinstalled. Convenient access to the backyard is available through the garage. Located in one of the best neighborhoods in Richmond Hill, this home is close to top-rated schools, parks, and lakes. Its proximity to Yonge Street offers quick and easy access to all amenities. Must See!!! (id:59911)
Royal Team Realty Inc.
27 William Street N
Kawartha Lakes, Ontario
OPPORTUNITY KNOCKS!!! Nestled in the heart of Lindsay this bright commercial building is the perfect place to expand your real estate portfolio, or start the business you have always dreamed of. Enjoying a strategic location that ensures high visibility and foot traffic, this property offers a spacious and versatile layout, allowing you to tailor the space to fit the unique needs of your business. Whether you're a new or seasoned investor, launching a new venture or expanding an existing one, the possibilities are endless. (id:59911)
Realty Guys Inc.
