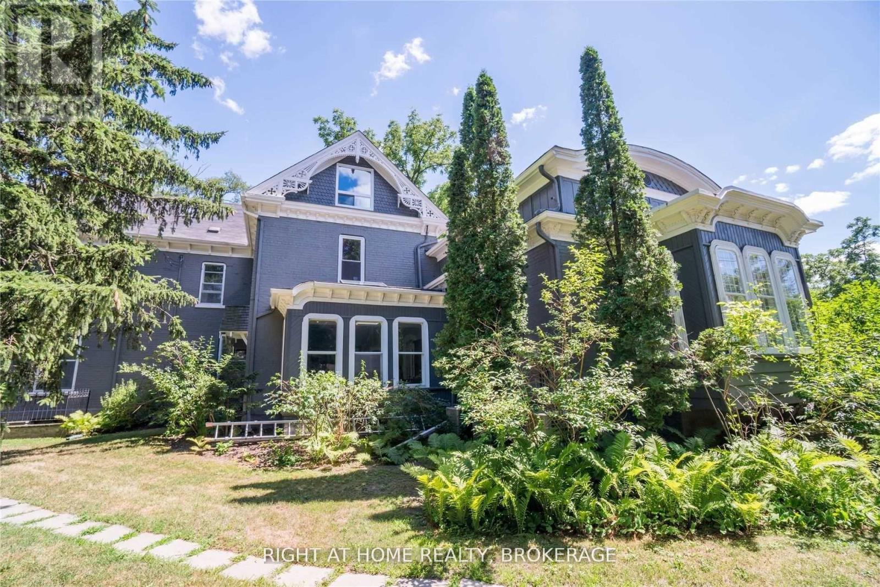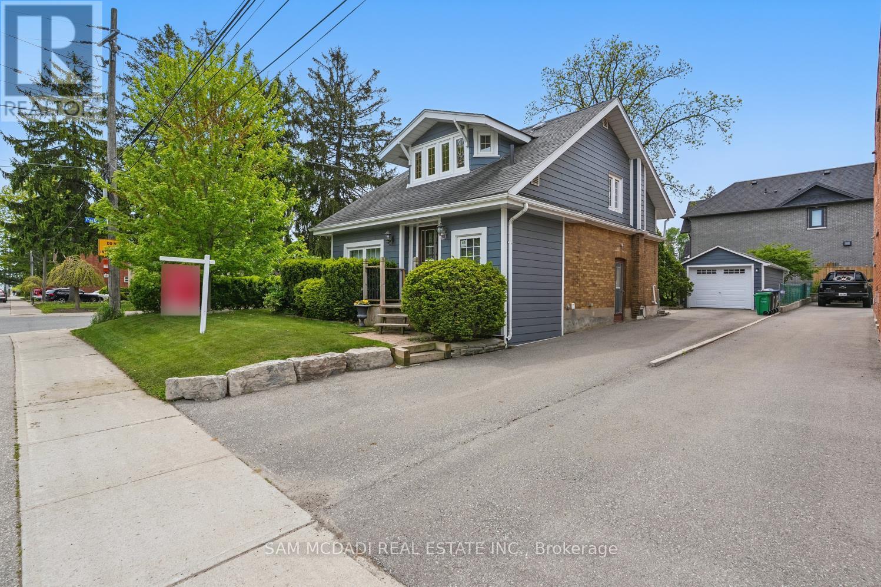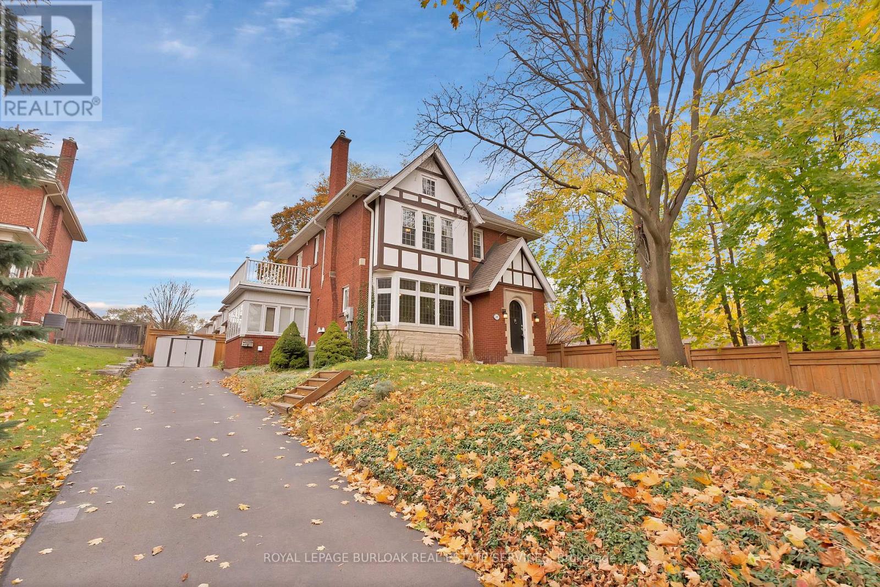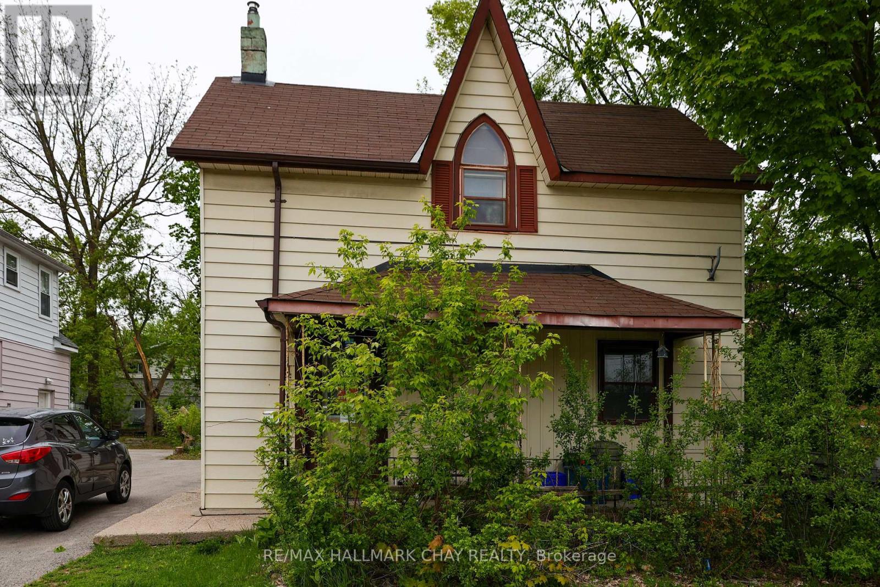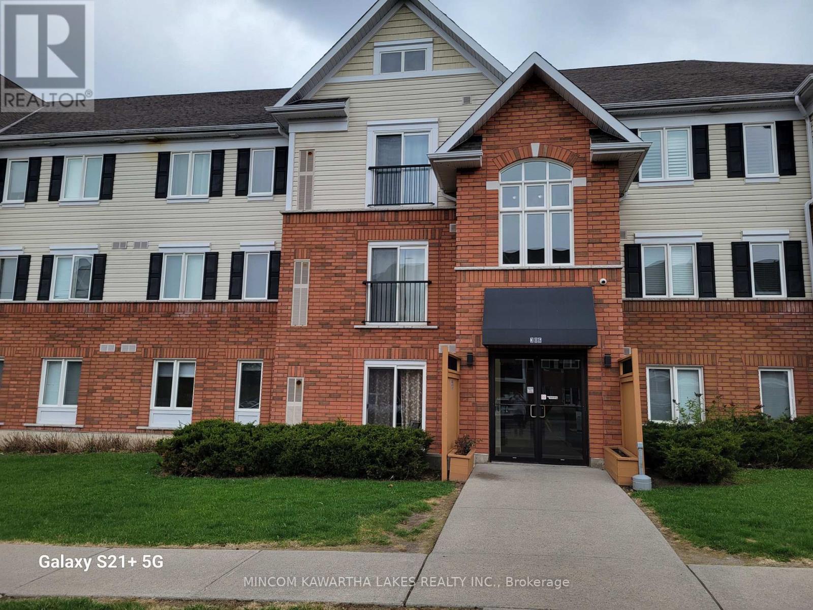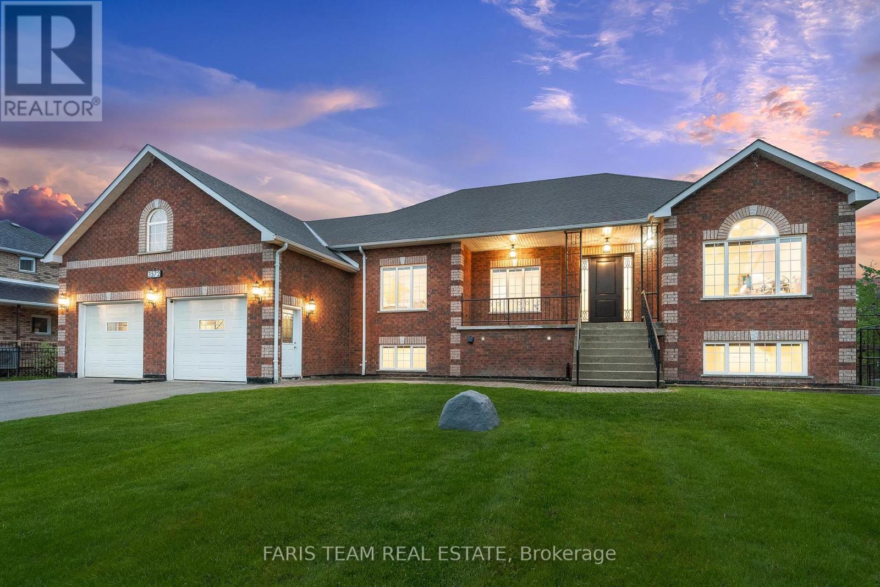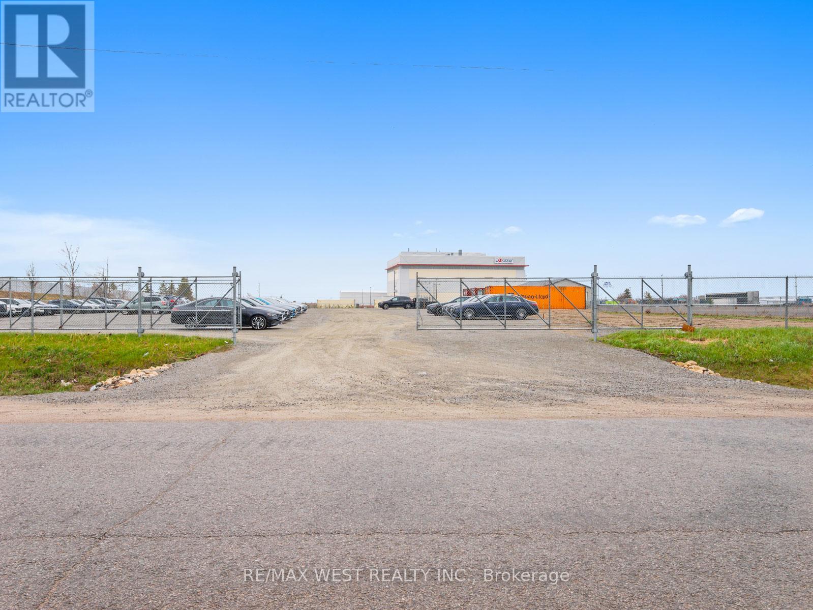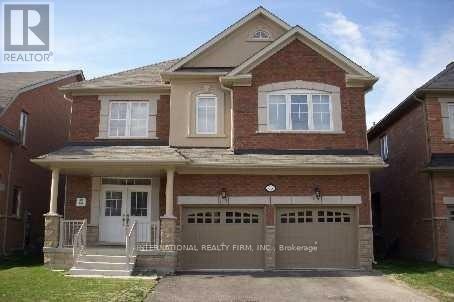2 - 164 Trafalgar Road
Oakville, Ontario
A tastefully renovated and spacious one bedroom in Downtown Oakville that is fully furnished. The Riverview apartment looks out on the 16 mile creek and sits above a law office on the second floor of Beauly Place, a historic Victorian era building. A three minute walk to the downtown core allows you to enjoy the beautiful shops and restaurants the town has to offer and the wonderful Oakville Harbour. Its large windows give a great amount of natural light into every room(see photos). Separate bedroom with a queen size bed, and a pull out sofa in the living room for guests. Rent includes one parking space in common with other tenants, all utilities, cable tv and unlimited high speed internet, furniture and furnishings. Due to the heritage nature of the building, smoking and pets are not allowed and the premises are not suitable for younger children. (id:59911)
Right At Home Realty
Loft - 164 Trafalgar Road
Oakville, Ontario
A tastefully renovated and open concept one bedroom (1000 sq feet) in Downtown Oakville that is fully furnished. The Loft looks out on the 16 mile creek and the building lawns and sits above a law office on the third floor of Beauly Place, a historic Victorian era building. A three minute walk to the downtown core allows you to enjoy the beautiful shops and restaurants the town has to offer and the wonderful Oakville Harbour. Its large windows and skylights give a great amount of natural light into every room (see photos). Separate bedroom with a queen size bed, and a pull out sofa in the living room for guests. Rent includes one parking space in common with other tenants, all utilities, cable tv and highspeed unlimited internet. The Loft also has its own laundry and hvac system. Due to the heritage nature of the building, smoking and pets are not allowed and the premises are not suitable for younger children. (id:59911)
Right At Home Realty
44 Mississauga Road N
Mississauga, Ontario
Welcome to 44 Mississauga Road North A Rare Opportunity in the Heart of Port Credit! Proudly presenting this timeless, character-rich home situated on a stunning 50 x 120 ft corner lot in the highly desirable Port Credit Village where charm, community, and convenience meet. From the moment you arrive, you'll appreciate the classic curb appeal and the warmth of this beautifully preserved property. Featuring original natural wood detailing, this home exudes character throughout a true testament to quality craftsmanship and pride of ownership. The interior boasts original hardwood floors, bright and generously sized bedrooms, an ideal floor plan, and three recently updated bathrooms and modernized windows, offering comfort while preserving its timeless feel. This spotless home is move-in ready but also offers incredible potential to personalize or expand. The detached garage and spacious backyard provide additional flexibility, whether you're envisioning a garden oasis, a studio, or a future addition. All of this, just steps from Lake Ontario, lush parks, scenic trails, and everything Port Credit has to offer including shops, dining, great schools, and easy access to the GO Station and major highways. Whether you're an end-user, investor, or builder, this is a rare opportunity to secure a prime piece of real estate in one of Mississauga's most iconic neighborhoods. Don't miss out on this truly special property 44 Mississauga Road North is more than a home; it's a lifestyle. (id:59911)
Sam Mcdadi Real Estate Inc.
295 Plains Road W
Burlington, Ontario
Welcome to 295 Plains Rd, a rare gem for investors seeking versatility and potential! This property is wired to accommodate three residential units, making it an ideal income-generating opportunity or multi-family living solution. Take advantage of rare zoning excemption as up to 4 units are permitted on the property. Located in a prime area, it's ready to become the crown jewel of your portfolio. What sets this property apart is its eligibility per city guidelines to operate as a daycare center, a high-demand service in the community. Its unbeatable location near the GO station and 403 ON ramp ensures convenience for families and commuters, making it a strategic business choice. With no historical designation, you have the freedom to reimagine or renovate the space as you see fit. Whether you envision a residential haven or a bustling childcare center, the possibilities are endless. This property combines location, flexibility, and future-forward potential to deliver an unparalleled investment opportunity. Seize this chance to bring your vision to life at 295 Plains Rd!** Zoning does not permit office use; however, in-home businesses are allowed, making this a perfect choice for end-users looking to operate their at-home business with a wide range of permitted uses. Ample parking for clients/customers and potential basement income make this an ideal option for a financially savvy entrepreneur. (id:59911)
Royal LePage Burloak Real Estate Services
Real Broker Ontario Ltd.
1406 - 335 Mill Road W
Toronto, Ontario
Soak in the beautiful sunsets and enjoy the west facing views from your private 127 sq ft balcony! This spacious 2 bedroom, 2 bathroom residence is full of natural light and lots of upgrades including custom millwork throughout that you will not find in another suite. The open concept layout features 9 ft ceilings, laminate floors and is ideal for entertaining with a custom bar and tv unit. Enjoy cooking in the stunning kitchen with slow close hardware, pantry, a centre island, modern backsplash, potlights, stainless steel appliances and granite counters. The two generous sized bedrooms include custom closets and shelves with ample storage. The primary bedroom also includes a custom built in desk and bedframe- ready for you to move in and enjoy! There is a broom closet with additional storage space and custom closets and shelves. Amazing location and great building amenities including an outdoor pool, tennis courts, sauna and gym. 1 underground parking spot. A must see! (id:59911)
Keller Williams Real Estate Associates
603 - 302 Essa Road
Barrie, Ontario
Top 5 Reasons You Will Love This Condo: 1) Elevate your everyday living in this top-tier executive condo, ideally situated for unmatched convenience to nearby amenities and quick access to Highway 400, perfectly balancing style and location 2) Experience the charm of this thoughtfully designed two-bedroom, two-bathroom unit, where laminate floors flow seamlessly throughout, complete with the luxury of twoparking spots and a generously sized storage locker 3) Entertain with ease in the expansive, open-concept kitchen, living, and dining areas, leading out to a large balcony that's ideal for social gatherings or simply soaking up some fresh air 4) Unwind in the oversized primary bedroom, boasting ample space for relaxation, a spacious walk-in closet, and a beautifully appointed ensuite 5) Pet-friendly living with access to astunning rooftop patio and 14 kilometres of walking trails, allowing you to embrace an active and nature-filled lifestyle at your doorstep. Age 6.Visit our website for more detailed information. (id:59911)
Faris Team Real Estate
4 East Street
Barrie, Ontario
Property is being sold "As is, Where is". Unique century home on 55 X 115 Lot close to downtown Barrie. The front portion of the home is the original home with a stone basement. The back half is an addition with crawl space. A spacious Kitchen at the back of the house walks out to a deck and back yard. The front features a 2nd compact kitchenette and 2nd living area. The 2nd story features 4 bedrooms with the primary bedroom at the back of the house with a walk-out to a balcony. 1 of the other bedrooms is currently used as office (no closet). The basement is a stone basement and houses the laundry area and mechanical equipment. A large garage (41' 6" x 15' 6") with 2 tandem spots and ample parking are also features of the property. (The back of the garage is currently used as a work shop). Currently the zoning for the property is RM2. Proposed rezoning is NL1. The city of Barrie's official plan is in work with a finalization of the plan estimated to be completed this summer. Barrie is a growing vibrant city with population estimated to double by 2051. This property offers potential for the right individual with a vision (id:59911)
RE/MAX Hallmark Chay Realty
102 - 306 Spillsbury Drive
Peterborough West, Ontario
Discover this one-of-a-kind, open-concept Main Floor Condo in Peterborough's desirable west end. Boasting a custom layout unique to the building, this spotless unit offers a bright, airy feel. The current owners are non-smokers and have no pets, ensuring a pristine living space. Enjoy the convenience of sliding doors from the living room that lead to your private patio. This unit is located near the front entrance for easy access and is perfect for commuters, with quick connections to Highways 115, 401, and 407. Nearby, you'll find a park, public transit, and all the amenities the city has to offer, including the Peterborough Regional Health Centre (PRHC). This pristine condo is the perfect blend of comfort, style, and convenience - a rare find! Don't miss your chance to make it your own! Schedule your private viewing today! (id:59911)
Mincom Kawartha Lakes Realty Inc.
161 Driftwood Shores Road
Kawartha Lakes, Ontario
Welcome to your perfect four-season retreat on the Trent Severn Waterway! This charming 2-bedroom, 2-bathroom home or cottage on Canal Lake offers the ideal blend of comfort and convenience with level, flat land and a private setting. Enjoy easy year-round access on a paved road, and peace of mind with a newer septic system. The property features a detached 1.5-car garage, two handy storage sheds, and a propane fireplace for cozy evenings. Step outside to a newer waterfront deck where you can soak in serene lake views. Just 35 minutes to Orillia, this property is the ideal escape for full-time living or seasonal enjoyment. (id:59911)
RE/MAX All-Stars Realty Inc.
3572 Linda Street
Innisfil, Ontario
Top Reasons You Will Love This Home: Bungalow living, elevated, boldly updated, and beautifully located; welcome to a stunning, turn-key home offering over 4,600 square feet of beautifully finished space, including a bright walkout basement designed for multi-generational living or rental potential, with 2,200+ square feet above grade and nearly 2,400 square feet below, this home is ideal for entertaining, relaxing, or accommodating extended family, with the lower level featuring four spacious bedrooms, a cozy family room, a modern second kitchen, two 3-piece bathrooms, and multiple walkouts to private outdoor areas, perfect as an income suite or guest retreat. Completely renovated in 2024 with every inch of this home thoughtfully updated with 9' ceilings on both levels, refinished hardwood, oversized porcelain tiles, and expansive windows that bring in abundant natural light, along with the main level including one powder room, a 3-piece ensuite in the primary, and 4-piece main bathroom. No detail has been overlooked, such as new crown moulding, designer lighting, heated flooring in the main level bathrooms, and a fully renovated kitchen including a stylish backsplash, upgraded countertops, and brand-new stainless-steel appliances; also find in the secondary kitchen and additional enhancements including LED pot lights, a new furnace, humidifier, and thermostat, a water softener and UV purification system, and smart garage door openers. The rare 944 square foot tandem garage fits three vehicles with hoist-ready height, plus a nine-car paved driveway, perfect for guests, toys, or your auto collection. Just a short walk to Glenhaven Beach and minutes from Friday Harbour Resort, you'll enjoy the perfect blend of lakeside serenity and resort-style amenities, from boating and dining to golf and year-round events. 2.298 above grade sq.ft. plus a finished basement. *Please note some images have been virtually staged to show the potential of the home. (id:59911)
Faris Team Real Estate
2457 Doral Drive
Innisfil, Ontario
Prime 2-Acre Industrial Lot in the Heart of Innisfils Fastest Growing Commercial Hub! Incredible opportunity to secure a fully graded, graveled, fenced, and gated 2-acre unserviced industrial lot in the thriving Innisfil Industrial Park. Ideally located just off Innisfil Beach Road and Hwy 400, with ramp improvements and major new developments currently underway this area is quickly becoming one of Innisfils most sought-after commercial and industrial corridors! Surrounded by Mercedes, Tesla, warehouses, commercial/industrial buildings, and major national businesses, this site offers unbeatable exposure and long-term growth potential. Zoned IBP-5 (Industrial Business Park), allowing a wide range of permitted uses, including light industrial, warehousing, bulk/outside storage, and contractors yards. Quick highway access, minutes to Barrie (10 min) and Bradford (20 min), makes this lot ideal for businesses looking to expand or invest in a booming market. Don't miss this opportunity premium industrial land in this location is in high demand! (id:59911)
RE/MAX West Realty Inc.
66 Paperbark Avenue
Vaughan, Ontario
Beautiful Residence In Best Location! 5 Bedrooms, Spacious With Nice Lay-Out, 9'Ceilings, Pot Lights, Hardwood Floors, Granite Count. Kitchen, Stainless Steel Appliances, Gas Fireplace In The Family Room, 3 Walk-In Closets, W/Out To Yard.Close To Parks, Schools, Wooded Area, Bus Route And Go Station, Malls! **EXTRAS** Stainless Steel Appliances Incl., Fridge, Stove, Microwave, B/I Dishwasher, Washer, Dryer, CAC, Electric Light Fixtures, Garage Door Openers, Sprinkler System (id:59911)
International Realty Firm

