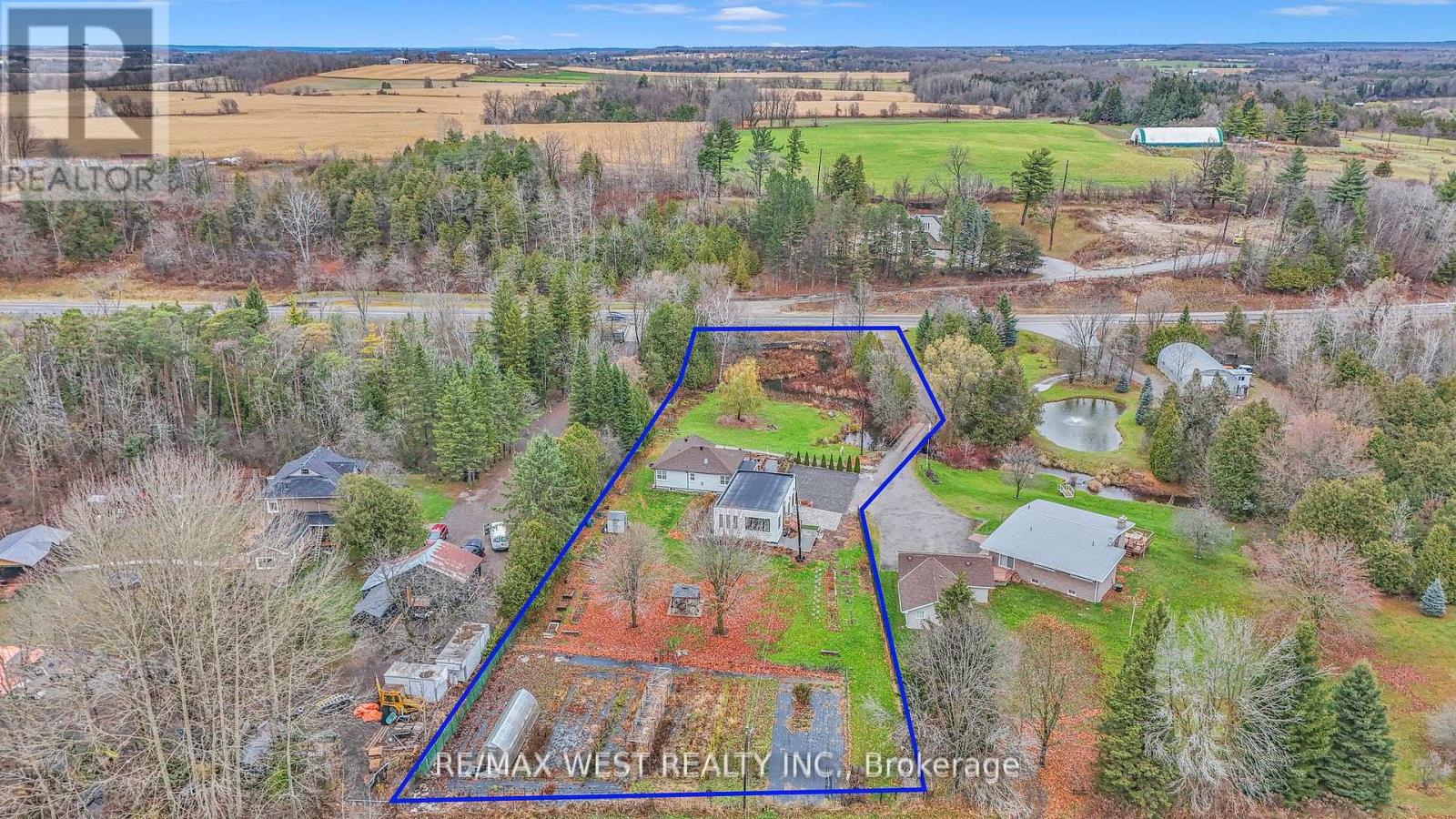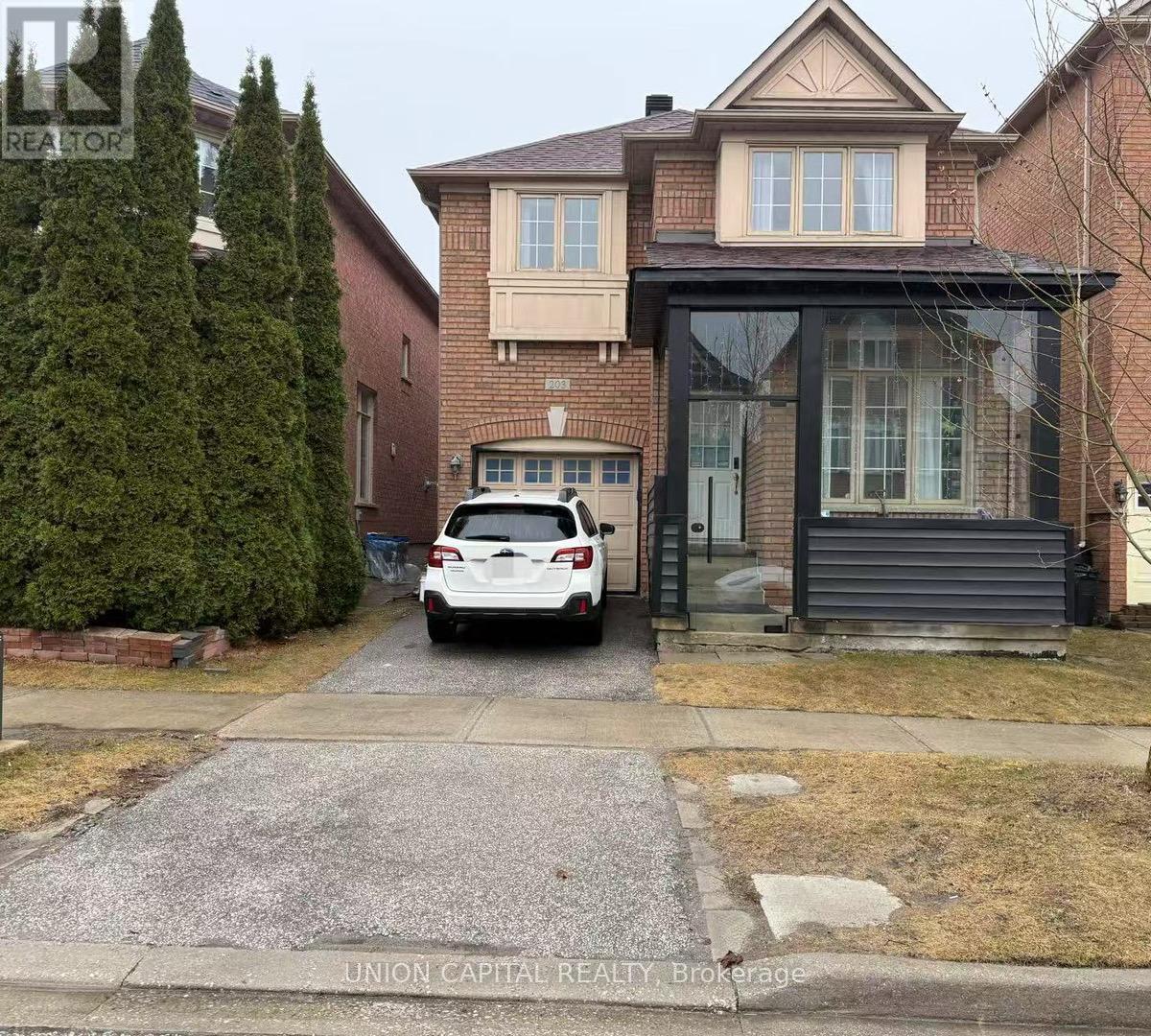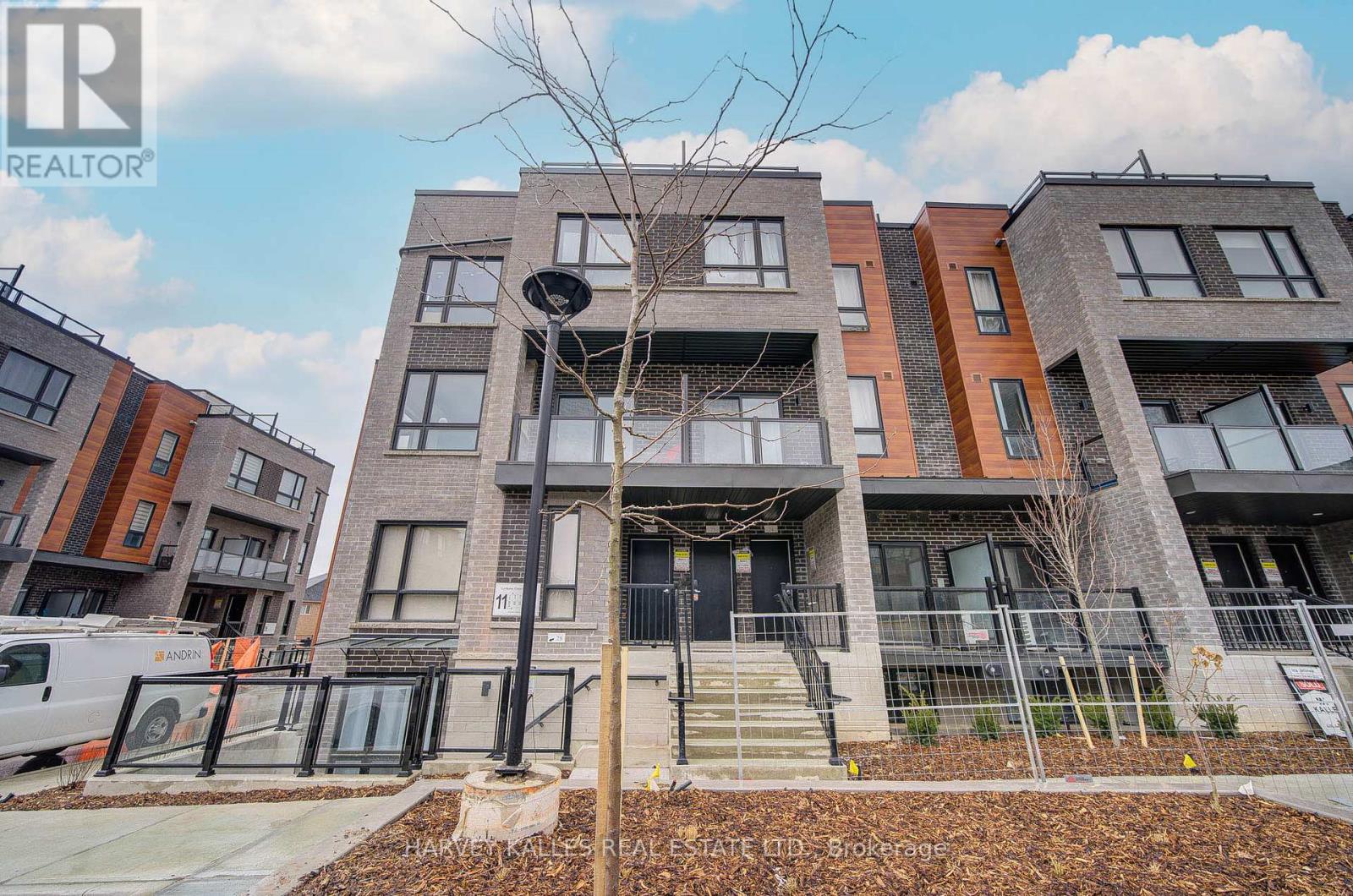78 Deer Ridge Trail
Caledon, Ontario
Stunning Greenpark-Built Semi-Detached Home in Southfields, Caledon. Welcome to this beautifully maintained offering 2,031 Sq.Ft of bright and spacious living, this home is perfect for families seeking comfort & Convenience. The main floor features 9 Ft. Ceilings, large windows and an open concept layout filled with natural light, A versatile home office/den, a Huge Living & Dinning area and a family room with a walkout to a covered terrane make this home ideal for both relaxing and entertaining. The Modern kitchen boasts espresso cabinetry, granite countertops, a stylish backsplash, Stainless steel appliances, a breakfast bar, and a pantry for extra storage. An upgraded Oak staircase with Iron Pickets leads to the upper level, where you'll find three spacious bedrooms. The Primary Suite includes a 4-pieve ensuite and a walk-in closet, while the additional bedrooms provide plenty of space for family or guests. The lower level offers a large den, perfect for guest room, or office. 3 car parking ( 1 in garage and 2 on the driveway and NO SIDEWALK) Prime location! Walking distance to Southfields Village public school( French immersion), Soutfields Community Centre & Library, Parks, scenic trails. Enjoy Quick access to HWY 410, shopping, restaurants and more. This home is priced to sell-don't miss your chance to own in one of Caledon's most desirable communities. (id:54662)
Century 21 Property Zone Realty Inc.
29 - 871 Wilson Avenue
Toronto, Ontario
Welcome to this gorgeous, sunlit corner-unit urban townhousea rare gem that combines the space and privacy of a semi-detached home with the convenience of condo living! Perfectly located in one of Torontos most dynamic and well-connected neighborhoods, this property is ideal for professionals, young couples, and growing families.This 2-bedroom, 3-bathroom residence boasts a bright, open-concept layout with 9-foot ceilings, sleek upgraded laminate flooring, and an abundance of natural light. The stylish, modern kitchen is an entertainers delight, featuring a custom upgraded backsplash, granite bar-height countertop, and premium stainless steel appliances. The generous walk-in pantry is a stand-out feature which offers premium storage solutions, allowing for a tidy and clutter-free living space. Step outside to your spacious rooftop terrace, a true urban oasis with beautiful northwest-facing sunset views, ideal for hosting summer gatherings or unwinding after a long day. The built-in gas line hookup makes year-round BBQs effortless, blending seamless indoor-outdoor living. Prime location! Walking distance from Yorkdale Mall, Rogers Stadium, Wilson Subway Station, Highway 401, Downsview Park, top-rated schools, and Humber River Hospital, this home offers unbeatable access to shopping, transit, parks, and amenities. This home is meticulously maintained and move-in ready. Don't miss this opportunity to own a rare, upgraded townhouse in the heart of the city where modern luxury meets unbeatable convenience! New additions include complete paint job (2025), renovated powder room (2025), retrofit to energy efficient LED lights (2025), 8x living room dimmable pot lights (2025). (id:54662)
Homelife Superstars Real Estate Limited
202 - 50 Absolute Avenue
Mississauga, Ontario
BRIGHT 2 BEDROOM PLUS DEN SUITE IN AWARD WINNING ABSOLUTE WORLD TOWERS. 997 SQUARE FEET PLUS 270 SQUARE FOOT WRAP AROUND BALCONY. FLOOR TO CEILING WINDOWS WITH UPSCALE DOUBLE BLINDS. GOURMET KITCHEN WITH GRANITE COUNTERS, STAINLESS STEEL APPLIANCES. STEPS TO SQUARE ONE, TRANSIT, RESTAURANTS, HIGHWAYS AND MUCH MORE. LOUNGE, PARTY ROOM ON 48TH FLOOR ARE BREATH TAKING. MAGNIFICENT VIEWS. OTHER AMENITIES INCLUDE 30,000 SQUARE FOOT RECREATION CENTRE WITH INDOOR AND OUTDOOR POOLS, SQUASH COURTS, CARDIO, WEIGHT ROOMS, THEATRE, SAUNA, STEAM ROOMS, SUN DECK AND BARBEQUES. (id:54662)
Royal LePage Signature Realty
2821 Mt Albert Road
East Gwillimbury, Ontario
This extraordinary property is a blend of modern convenience, sustainable design, and naturalbeauty, creating a perfect sanctuary for discerning homeowners. Equipped with its own well anda master softener, the home offers high-quality water, further enhanced by a whole-home gasfiltration system that ensures clean water throughout. You'll find a custom-built garage withhigh ceilings, a loft, and ample storage, with expansion possibilities supported by existingarchitectural plans to add a two-bedroom suite above. The property also features a separateoffice with a private entrance, ideal for working from home or running a business withoutdisruption to daily home life. This property offers a peaceful escape, complete with a scenicriver and bridge, ideal for tranquil moments. Embracing sustainable living, the land includesfruit trees and berry bushes, including apple, pear, plum, kiwi, raspberry, and blueberryplants, as well as raised vegetable beds for homegrown produce. The grounds are beautifullyappointed with custom drapes, window coverings, and even a serene lotus pond for relaxation.To ensure privacy and security, a full camera system is included, and a detailed survey of theproperty is available for prospective buyers. This is a home designed for those who value asustainable lifestyle, privacy, and the beauty of nature, all while enjoying the finest modernamenities. **EXTRAS** WATER FILTER, GATE, GREENHOUSE, WATER PUMP (id:54662)
RE/MAX West Realty Inc.
14420 Jane Street
King, Ontario
4 Bedroom Bungalow On 1.07 Acre Lot. Over 2000 Square Feet Of Living Space. Finished Basement With Separate Entrance. Large Bedrooms. Walk Out From Kitchen To Patio And Side Yard. Large Windows, Skylight And A Lot Of Natural Light. Fully Fenced Property. Large 40 Foot x40 Foot Barn And A 44 Foot x 12 Foot Greenhouse. Ideal Property For A Contractor Or Landscaper (id:54662)
Century 21 Parkland Ltd.
203 Madison Heights Boulevard
Markham, Ontario
AVAILABLE MAY 1 OR FLEXIABLE! Location! Location! High Demand Single Detached Home In Prestigious Berczy Village, Lot of Pot Lights.9' Ceiling W/Lots Of Windows, Bright & Spacious,Direct Access To Garage, Gorgeous Size Gourmet Kitchen With Quartz Counter, Stainless Steel Appliances, Backsplash, Bright Sun Filled 3 Bedroom+2 beds in the basement. Walking Distance To Top-Ranked Pierre Elliott Trudeau High School. Close To All Amenities: Restaurants, Pizza Nova, Dentist, Day Care Center, Berczy Park, Public Transport, Minutes To Hwy 407,Go Train Station, Community Centre, Markville Shopping Mall, Grocery Stores, Schools, Parks & Much More. Newcomers welcome. (id:54662)
Union Capital Realty
120 - 24-11 Lytham Green Circle
Newmarket, Ontario
Direct from the Builder, this townhome comes with a Builder's Tarion full warranty. This is not an assignment. Welcome to smart living at Glenway Urban Towns, built by Andrin Homes. Extremely great value for a brand new, never lived in townhouse. No wasted space, attractive 2 bedroom, 2 bathroom Includes TWO parking spot and one locker, Brick modern exterior facade, tons of natural light. Modern functional kitchen with open concept living, nine foot ceiling height, large windows, quality stainless steel energy efficient appliances included as well as washer/dryer. Energy Star Central air conditioning and heating. Granite kitchen countertops.Perfectly perched between Bathurst and Yonge off David Dr. Close to all amenities & walking distance to public transit bus terminal transport & GO train, Costco, retail plazas, restaurants & entertainment. Central Newmarket by Yonge & Davis Dr, beside the Newmarket bus terminal GO bus (great accessibility to Vaughan and TTC downtown subway) & the VIVA bus stations (direct to Newmarket/access to GO trains), a short drive to Newmarket GO train, Upper Canada Mall, Southlake Regional Heath Centre, public community centres, Lake Simcoe, Golf clubs, right beside a conservation trail/park. Facing Directly Towards Private community park, dog park, visitor parking, dog wash station and car wash stall. Cottage country is almost at your doorstep, offering great recreation from sailing, swimming and boating to hiking,cross-country skiing. Final registration/closing scheduled for Spring 2025 (id:54662)
Harvey Kalles Real Estate Ltd.
1204 - 11 Townsgate Drive
Vaughan, Ontario
Suite 1204, A Stunning Corner Unit with Private Terrace. Welcome to this rare and highly sought-after 2-bedroom corner unit in one of the most desirable buildings in the prime area. Boasting nearly 1,200 sq. ft. of living space, this home features a stunning 270 sq. ft. private terrace and a 51 sq. ft. balcony, perfect for outdoor entertaining or simply relaxing. The unit is filled with natural light and offers breathtaking, unobstructed northeast views. This beautifully upgraded home includes a modern kitchen and Two 4-piece bathrooms. The entire suite has been freshly painted in neutral tones. The unit also comes with 2 side-by-side parking spaces and a convenient locker located on the same floor. The building has been recently renovated and offers incredible amenities, including an indoor pool, gym, sauna, tennis courts, and a 24-hour concierge. Steps away from public transit, Hwy 7, shopping, dining, parks, and just one bus stop to the subway. Close to Promenade Mall and CenterPoint Mall, this location has it all. Enjoy the benefits of living on the border of Vaughan and Toronto with lower land transfer taxes. Maintenance fees include all utilities, cable TV, and high-speed internet. Don't miss this incredible opportunity! Schedule your private showing today! (id:54662)
Harvey Kalles Real Estate Ltd.
241 - 22-24 Lytham Green Circle
Newmarket, Ontario
Direct from the Builder, this townhome comes with a Builder's Tarion full warranty. This is notan assignment. Welcome to smart living at Glenway Urban Towns, built by Andrin Homes. Extremely great value for a brand new, never lived in townhouse. No wasted space, attractive 2 bedroom, 2 bathroom Includes ONE parking spot and one locker, Second Parking Spot Available For Discounted Rate Of $20,000. Brick modern exterior facade, tons of natural light. Modern functional kitchen with open concept living, nine foot ceiling height, large windows, quality stainless steel energy efficient appliances included as well as washer/dryer. Energy Star Central air conditioning and heating. Granite kitchen countertops. Perfectly perched between Bathurst and Yonge off David Dr. Close to all amenities & walking distance to public transit bus terminal transport & GO train, Costco, retail plazas, restaurants & entertainment. Central Newmarket by Yonge & Davis Dr, beside the Newmarket bus terminal GO bus (great accessibility to Vaughan and TTC downtown subway) & the VIVA bus stations (direct to Newmarket/access to GO trains), a short drive to Newmarket GO train, Upper Canada Mall, Southlake Regional Heath Centre, public community centres, Lake Simcoe, Golf clubs, right beside a conservation trail/park. Private community park, dog park, visitor parking, dog wash station and car wash stall. Cottage country is almost at your doorstep, offering great recreation from sailing, swimming and boating to hiking, cross-country skiing. Final registration/closing scheduled forSpring 2025 (id:54662)
Harvey Kalles Real Estate Ltd.
20 Claudview Street
King, Ontario
This exceptional townhouse is a true blend of luxury, convenience, and sophisticated living. Located in the highly sought-after King City, this home offers the perfect combination of elegance and practicality.The moment you step inside, you're greeted by a foyer that showcases superior craftsmanship and attention to detail. The expansive open-concept living area flows seamlessly from the living room to the dining area and modern kitchen, providing an ideal space for both entertaining and everyday living. Since the last sale, this home has seen several significant upgrades to enhance both its functionality and aesthetic appeal. A tankless water heater has been installed for on-demand hot water, The insulation beneath the roof has been beefed up for improved energy efficiency. The entire house has been freshly painted, and new carpets have been laid. Both upstairs bathrooms have been beautifully redone The homes exterior is a stunning fusion of stone, brick, and large windows, creating a perfect balance of contemporary design and timeless charm. Inside, high-end finishes, thoughtful design, and a wealth of natural light enhance every room, ensuring comfort & style throughout. The spacious garage features a convenient access door that leads directly to the beautifully landscaped backyard, complete with a charming garden shed, fence lighting, and ample space for relaxation or entertaining.Designed with both luxury and practicality in mind, this townhouse offers an unparalleled opportunity to live in one of the most desirable neighbourhoods. Its just a short walk from all the amenities you need, including top-rated schools, grocery shopping, restaurants, and easy access to the Go Train and Highway 400 for seamless commuting. Whether you're seeking a private retreat or a sophisticated space to entertain, this townhouse offers the lifestyle you've always dreamed of. With unmatched style, unbeatable convenience, and a prime location, this home is an absolute must-see! (id:54662)
Harvey Kalles Real Estate Ltd.
33 Rosemary Avenue
Richmond Hill, Ontario
Discover your dream lakeside cottage lifestyle at 33 Rosemary Ave while still being only 20 minutes out of the city. Tucked on a quiet cul-de-sac just 30 meters from your private parkette with direct paddleboard/canoe access to the serenity of Lake Wilcox. Enjoy the Lake Wilcox Park boardwalk, splash pads, playgrounds, BBQs, skate park, beach volleyball, and more perfect for swimming, fishing, kayaking, paddle boarding, or nature walks.This like-new home boasts 4+1 bdrms, a newly finished bsmt, gleaming hardwood floors, and a stunning modern kitchen w/quartz counters & SS appliances. Step out onto a large deck under a pergola, surrounded by a beautifully landscaped, tree-lined yard. Updated baths feature quartz counters & glass showers, plus a main-floor laundry for convenience. Major upgrades include a new 200-amp service w/240V EV charger, fresh paint in/out, new doors/garage door, and LED fixtures. Stay comfortable w/a brand-new Carrier A/C, overhauled furnace, and 2024 water heater. Additional perks: tri-pane high-efficiency windows w/electric blinds (phone app-controlled), Ring security system, marine battery backup & sump pump, back flow preventer, and recently replaced roof, gutters, and driveway. With top-rated schools, Oak Ridges Community Centre, tennis & canoe clubs nearby and quick access to Hwy 404 & Yonge this is a rare find in a prime location. Move in and live your best lake life! (id:54662)
Harvey Kalles Real Estate Ltd.
2 - 11 Lytham Green Circle
Newmarket, Ontario
Direct from the Builder, this Townhome comes with a Builder's Tarion full warranty. This is not an assignment. Welcome to smart living at Glenway Urban Towns, built by Andrin Homes. Extremely great value for a brand new, never lived in townhouse. No wasted space, attractive 1 bedroom, 1 bathroom corner unit. Includes TWO parking spot and one locker. Brick modern exterior facade, tons of natural light. Modern functional kitchen with open concept living, nine foot ceiling height, large windows, quality stainless steel energy efficient appliances included as well as washer/dryer. Energy Star Central air conditioning and heating. Granite kitchen countertops. Perfectly perched between Bathurst and Yonge off David Dr. Close to all amenities & walking distance to public transit bus terminal transport & GO train, Costco, retail plazas, restaurants & entertainment. Central Newmarket by Yonge & Davis Dr, beside the Newmarket bus terminal GO bus (great accessibility to Vaughan and TTC downtown subway) & the VIVA bus stations (direct to Newmarket/access to GO trains), a short drive to Newmarket GO train, Upper Canada Mall, Southlake Regional Heath Centre, public community centres, Lake Simcoe, Golf clubs, right beside a conservation trail/park. Private community park, dog park, visitor parking, dog wash station and car wash stall. Cottage country is almost at your doorstep, offering great recreation from sailing, swimming and boating to hiking, cross-country skiing. Final registration/closing scheduled for April 2025 (id:54662)
Harvey Kalles Real Estate Ltd.











