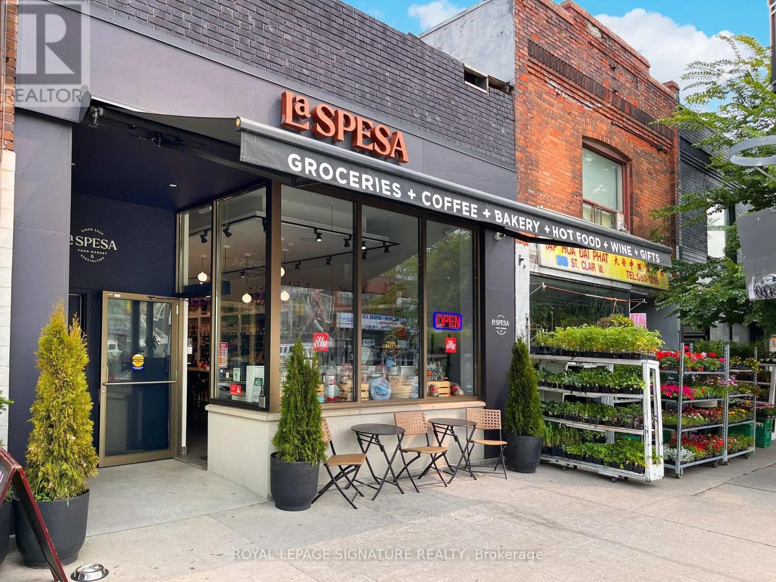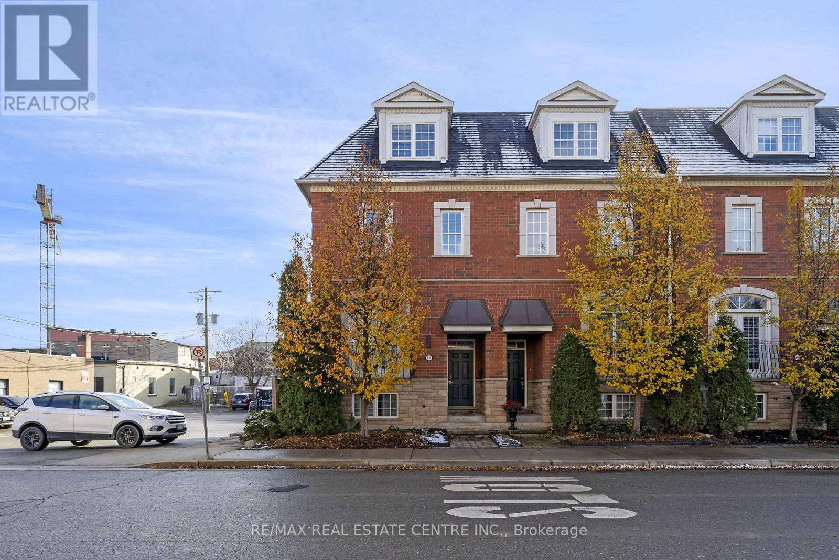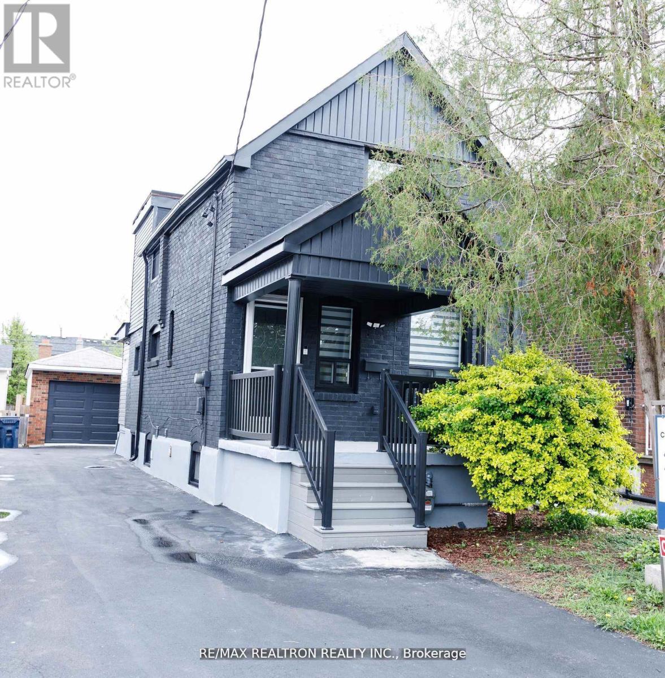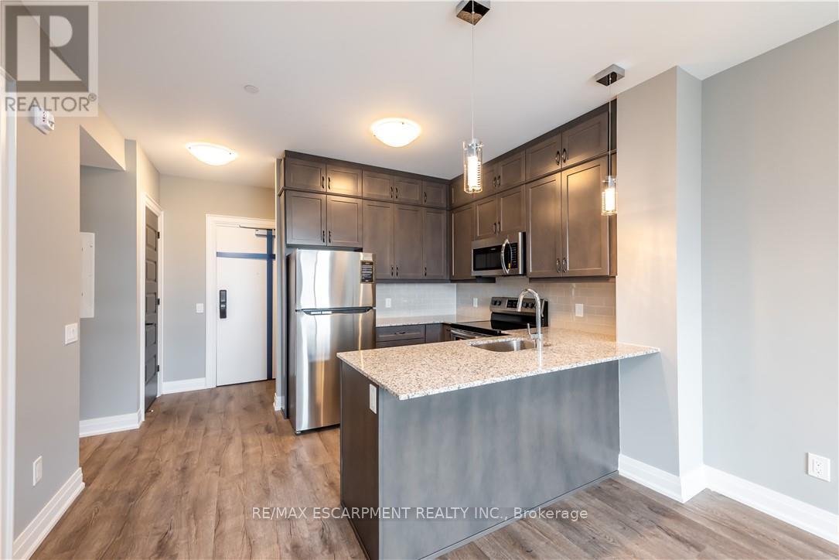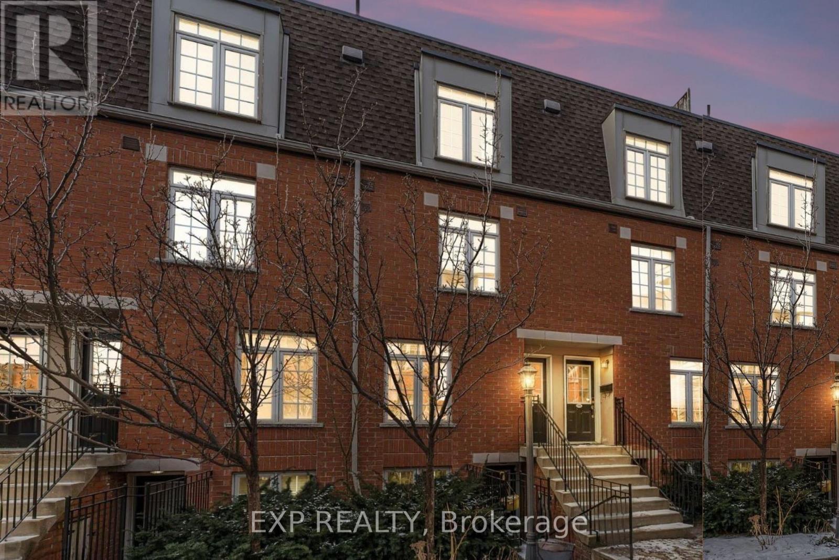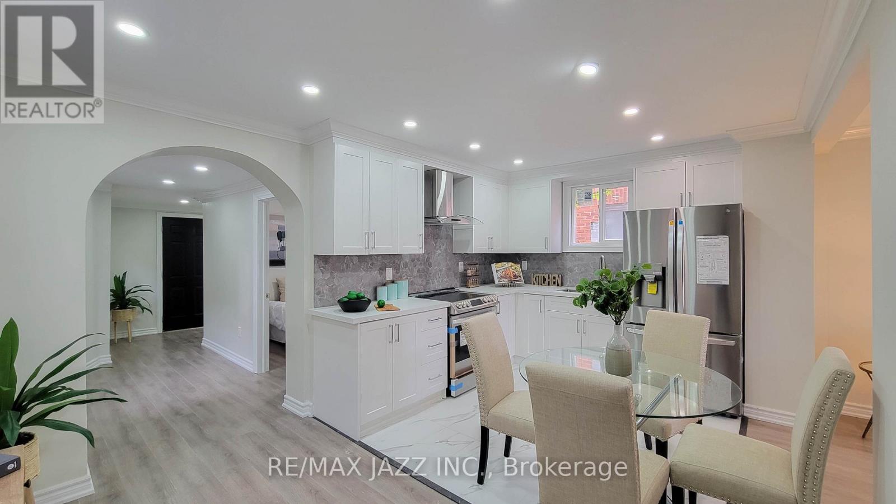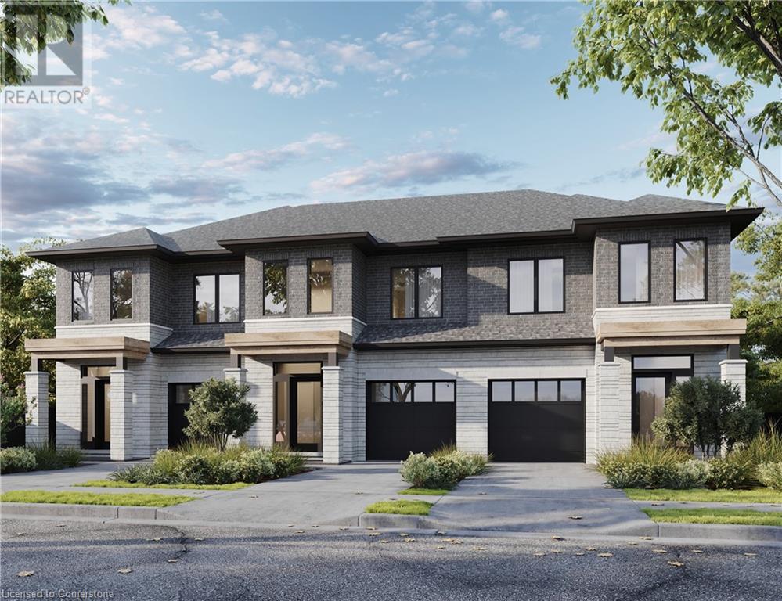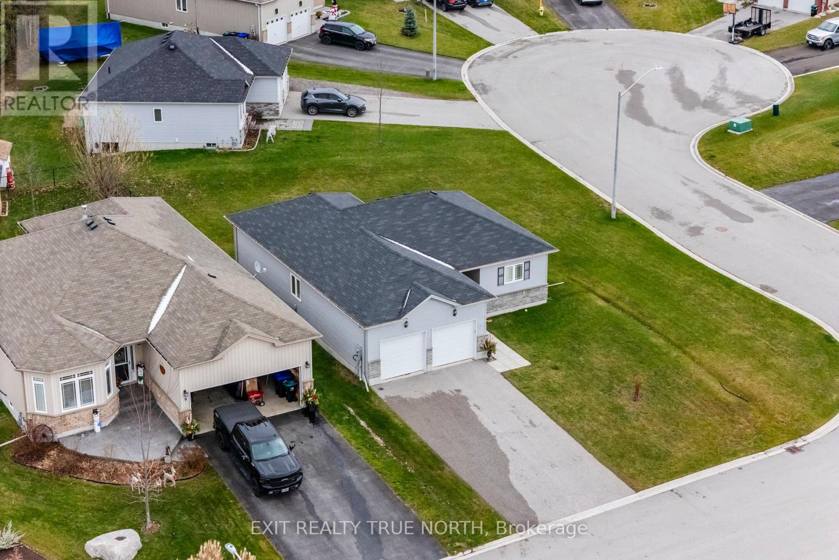1700 St Clair Avenue W
Toronto, Ontario
Beautiful renovated building with 20 ft. frontage in the heart of Junction district. Currently operating as a cafe by the owner. Business is operating as a coffee, groceries and liquor sales. Long term lease with the current business may be negotiated with the purchaser. Great space for any Franchise to convert over to their brand. (id:59911)
Royal LePage Signature Realty
67 Foxtail Court
Halton Hills, Ontario
Nestled in a highly sought-after pocket of Georgetown, this stunning 4-bedroom, 3013 sq. ft. home seamlessly blends luxury with comfort. Designed with an open-concept layout and modern finishes, the main floor boasts soaring 10-foot ceilings, elegant crown molding, and a cozy fireplace. The upper level features 9-foot ceilings, enhancing the spacious feel throughout. Solid white oak hand-scraped floors flow across both levels, complemented by pot lights on the main floor and upgraded fixtures that add a touch of sophistication. The gourmet kitchen is a chefs dream, showcasing floor-to-ceiling custom cabinetry, Caesarstone quartz countertops, and top-of-the-line Jenn-Air Pro-Style appliances. Motorized window blinds, custom wrought iron curtain rods, and drapes add an extra layer of elegance in the great room. Upstairs, the spacious bedrooms provide comfort and style, while the finished basement offers a versatile sound-insulated music room, perfect as a media space or multipurpose retreat. Additional highlights include a custom mudroom, owned tankless water heater, reverse osmosis water filtration system, and a furnace humidifier for year-round comfort. Step outside to a beautifully landscaped backyard featuring a heated saltwater pool, an upgraded spacious deck, and elegant interlock pavers. A charming front entryway with natural stone steps and interlock pavers along the driveway enhances the home's stunning curb appeal. Designed for both comfort and sophistication, this home is a rare gem in an unbeatable location. Don't miss your chance to make this exquisite property yours! (id:59911)
Real Broker Ontario Ltd.
5 A James Street
Halton Hills, Ontario
Stunning End Unit Executive Townhouse Available To Rent. Located In Historic Downtown Gtown, Perfect for a Professional or retired couple. Steps From All The Main Street Festivities, Farmers Market, Restaurants And Shops, Walk To The Fairgrounds & Close To Hospital. This 3 Story 4 Bedroom Townhouse Is Beautifully Kept, Main floor Has Open Concept Kitchen Dining Rm W A Large Pantry, Gas Fired Stove and Stainless Steel Appliances. (id:59911)
RE/MAX Real Estate Centre Inc.
77 Hatherley Road
Toronto, Ontario
Unbeatable Value! Fully Renovated Detached Home in the City! Skip the renovations and move right into this completely updated detached home. This is your chance to own a stylish city home without compromising on space, quality, or modern upgrades. The open-concept main floor features a sleek marble fireplace, a chef-inspired island kitchen with breakfast bar, high-end stainless-steel appliances, a gas range, and stunning Corian countertops and backsplash, complemented by glossy white cabinetry. The dining area flows seamlessly, and a main-floor powder room adds convenience. Rich hardwood floors and crown molding complete the space. Upstairs, three bedrooms share a brand-new 4-piece bathroom, with the primary bedroom featuring a wall-to-wall built-in closet. The finished basement offers flexible space, perfect for storage, a home office, or a cozy retreat, along with a laundry area and a modern 3-piece bathroom - a great bonus to the homes already impressive living areas. Outside, the deep 1.5-car garage provides extra storage, plus a versatile bonus room that can be used as a home office, gym, outdoor cabana, or even a future coach house. Located in a prime spot near parks, schools, and transit, this home delivers style, space, and investment potential in one unbeatable package. Come see the value for yourself! (id:59911)
RE/MAX Realtron Realty Inc.
RE/MAX Metropolis Realty
11720 Guelph Line
Milton, Ontario
A bungalow and a great location, you can't ask for more. Located beside Turtle Creek Golf and backing onto farmers fields. you have NO Neighbours. This sprawling bungalow is set back from the road has a ton of potential. The main floor offers loads of living space, and back door entrance leading directly to the basement and unlimited possibilities. The basement is the full footprint of the main floor, with additional bedrooms, full bath and a potential in-law setup. Outside your furry friends and children can play and explore in the fully fenced yard, while the adults BBQ and enjoy the new deck. Don't miss this amazing opportunity in the Brookville area close to trails, golf and easy highway access for commuting (id:59911)
Royal LePage Burloak Real Estate Services
11719 Guelph Line
Milton, Ontario
Welcome to your dream home! This stunning brick bungalow, set on a spacious lot just over half an acre, seamlessly blends rural tranquility with modern luxury. Featuring three bedrooms on the main floor and an additional bedroom in the basement, this home offers ample space for your family. The primary bedroom is a haven of natural light, complete with walkout patio doors and an ensuite bathroom featuring in-floor heating. Every inch of this home has been meticulously updated with luxurious, modern finishes. Beautiful new hardwood flooring runs throughout the main floor, adding elegance and warmth. The gourmet kitchen is a chefs delight, boasting quartz countertops, an 8-foot long island perfect for entertaining, and all-new stainless steel appliances, including an oversized fridge and freezer. Modern amenities abound, with a new washer and dryer, security cameras for peace of mind, and a large rec room in the basement for leisure activities. For those needing extra space, the property includes a large, separate shop that is insulated and heated, featuring a 14-foot bay door ideal for oversized vehicles. Ample parking is available with two gated driveway entrances, plus a double car garage attached to the house. The spacious private backyard is perfect for family gatherings or simply enjoying the peace and quiet. Located just 7 minutes from highway 401, this property offers easy access to city amenities while providing a peaceful retreat from the hustle and bustle. This property is a rare find, combining the charm of a brick bungalow with top-of-the-line modern amenities. Dont miss out on the opportunity to make this house your home. Schedule a viewing today and experience this exceptional property for yourself. (id:59911)
RE/MAX Real Estate Centre Inc.
303 - 50 Kaitting Trail
Toronto, Ontario
NEWER, 5 NORTH condo located in OAKVILLE built by Award Winning Builder MATTAMY HOMES! Stunning condo features 1 BEDROOM + DEN, upgraded open concept kitchen with breakfast bar, stainless steel appliances, living room, 4 pcs bath, in-suite laundry, balcony with view of beautiful courtyard. Quality upgrades through out includes kitchen quartz counter top, ample cabinetry, back splash, waterproof vinyl plank flooring throughout, light fixtures, faucets, bathroom accessories, and blinds. Unit also comes with 1 underground parking spot, and locker. Building features secure entrance, 2 elevators. Buildings is equipped with exercise room, party room, ROOF TOP TERRACE. At 5 North your enthusiasm for life is met with modern prestige and it comes with complete smart technology built right in to your condo, ensuring maximum comfort, security and ease of use. Ideal for young professionals, retirees, commuters. Convenient location near Hwy access (403/407/QEW), hospital, restaurants, shopping and etc. RSA. 600 sqf unit and 43 sqf balcony, as per builder plan. Locker #465, Underground Parking #159. Available for immediate possession. (id:59911)
RE/MAX Escarpment Realty Inc.
215 - 870 Jane Street
Toronto, Ontario
**Watch Virtual Tour** This bright & spacious 2-bedroom townhouse in a prime West End location is sun-filled and quietly tucked away, offering carefree living with laminate floors, an upgraded 2-piece bath, and a stylish kitchen with black and S/S appliances and butcher block countertops.Enjoy the amazing rooftop terrace with a BBQ gas hookup, boasting a stunning CN Tower view and overlooking Smythe Parka 15.3-hectare green space along the Black Creek ravine, complete with scenic trails, a pool, splash pad, and baseball diamond.Ideally located near St. Clair Wests Stockyards District and Dundas St. Wests Junction area, offering great shopping, dining, and transit options.Includes: Underground parking & locker.A fantastic opportunity in a central location! (id:59911)
Exp Realty
7 Maple Street
Oshawa, Ontario
Welcome to 7 Maple Street! This detached 2-storey home was completely renovated in 2022 including kitchen, countertops, appliances, flooring, washrooms, and pot lights. Close to all amenities including transit, restaurants, and downtown. Currently rented for $3,500 per month. Can be used as a single family home or investment. Photos are prior to tenancy. (id:59911)
RE/MAX Jazz Inc.
420 Red Oak Avenue
Hamilton, Ontario
*Pre-construction opportunity* Closing summer/fall of 2026. A beautiful open concept, modern style, townhouse family home located in Stoney Creek. Quality finishes throughout the home, three beds and three baths make for comfortable living. Contact listing agent at 905-645-4147 for more details on the project. (id:59911)
Exp Realty
35 Royal Park Boulevard
Barrie, Ontario
ELEGANT 3,700 SQFT INNISHORE HOME CLOSE TO THE BEACH & WALKING TRAILS! Welcome home to 35 Royal Park Boulevard. Nestled in the highly sought-after Innishore community, this property offers a perfect blend of convenience and tranquillity. It promises an unparalleled lifestyle close to schools and Lake Simcoe, with easy access to downtown Barrie. Nearby Wilkins Beach and walking trails provide natural beauty just steps away. Boasting over 3,700 sqft, the home features an inviting kitchen with granite counters & s/s appliances. The gas f/p in the living room enhances the warm ambiance, perfect for entertaining or family gatherings. Upstairs, four generously sized bedrooms, including a luxurious primary suite with dual sinks, ensure comfort and privacy. The lower level presents an open-concept rec room with an additional bedroom & 3pc bathroom. The outdoor space is complete with a fully fenced backyard and perennial gardens. (id:59911)
RE/MAX Hallmark Peggy Hill Group Realty
11 Charlie Rawson Boulevard
Tay, Ontario
Charming Bungalow Near Georgian Bay. Discover this beautifully designed 2-bedroom, 2-bathroom bungalow offering the perfect blend of comfort and style, just steps away from the shores of Georgian Bay. The open-concept main floor feature durable Lifeproof vinyl flooring throughout, seamlessly connecting the kitchen, dining, and living areas. The primary bedroom boasts a walk-in closet and a private 4-piece ensuite with soaker tub for your convenience. The lower level includes a finished 4-piece bathroom and upgraded egress windows, while the attached two-car garage with a single-door entry ensures easy access. Additional upgrades include an owned hot water tank, a high-efficiency furnace, air conditioning, and an HRV system for improved air quality. With 1,024 sq. ft. of thoughtfully designed living space, an attractive brick skirt with siding, and nearby amenities such as trails, marinas, ski hills, and major highways (12, 93, and 400), this home provides both convenience and a connection to nature. Enjoy nearby golf courses, community centers, shopping, and more - all while experiencing the pride of ownership this exceptional property offers. (id:59911)
Exit Realty True North
