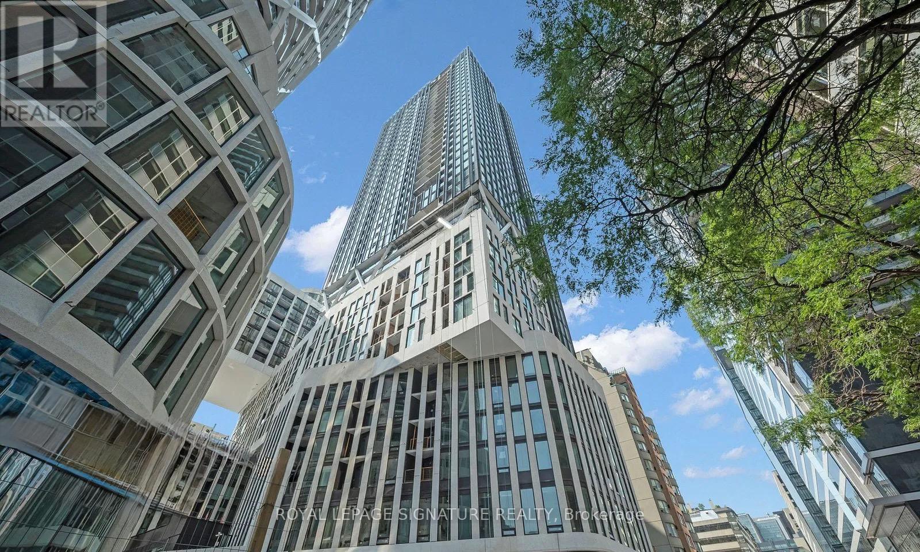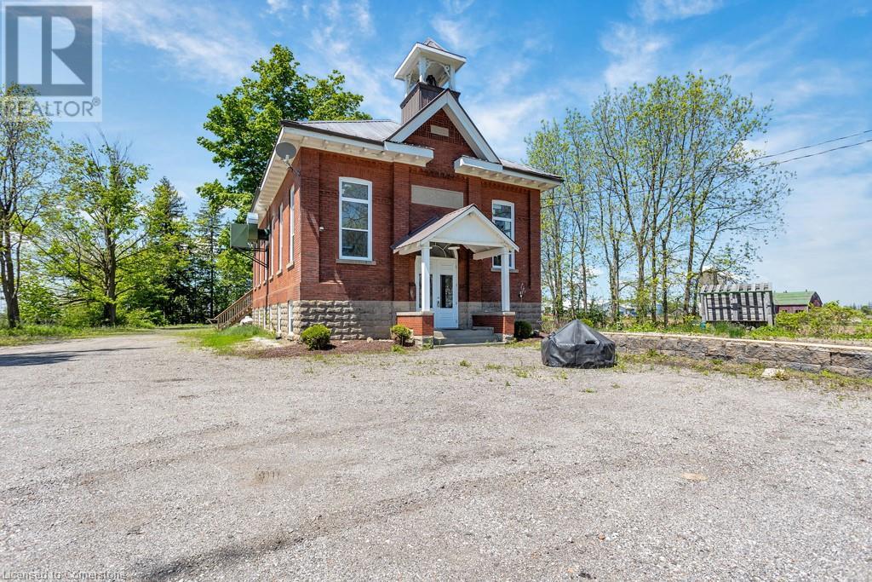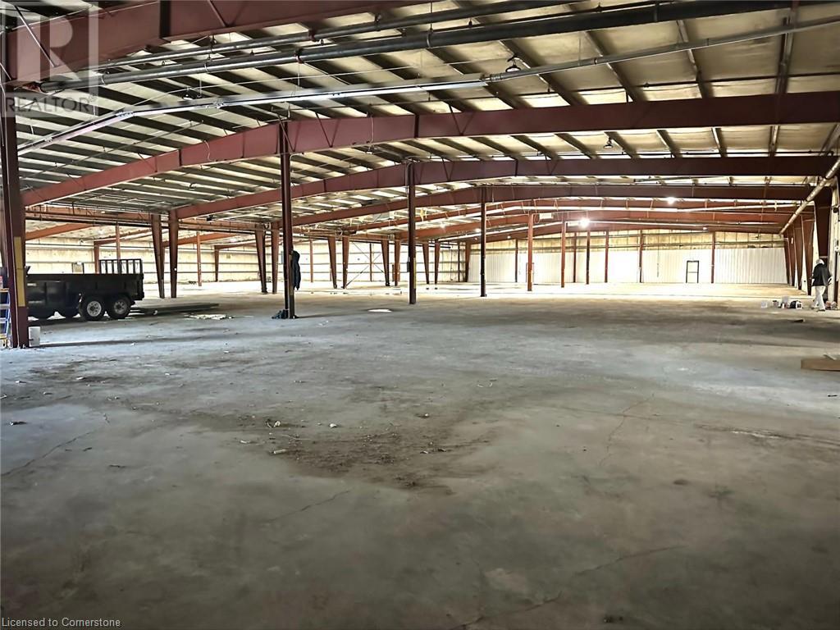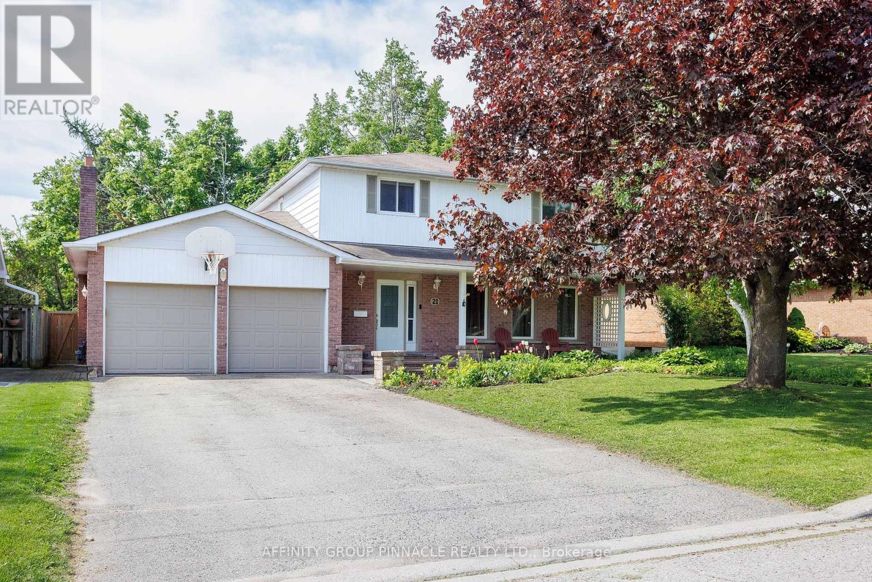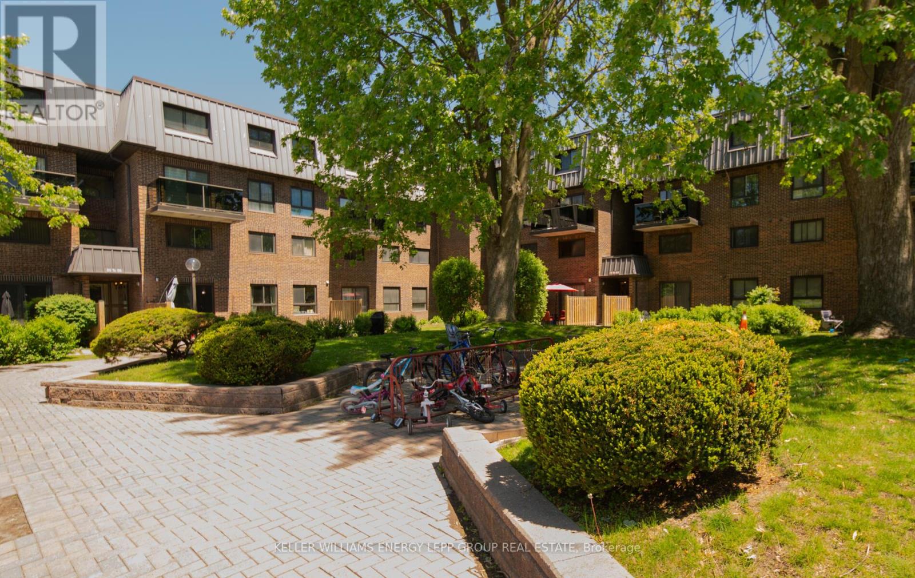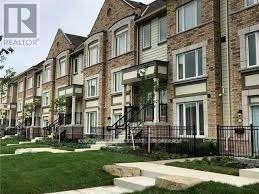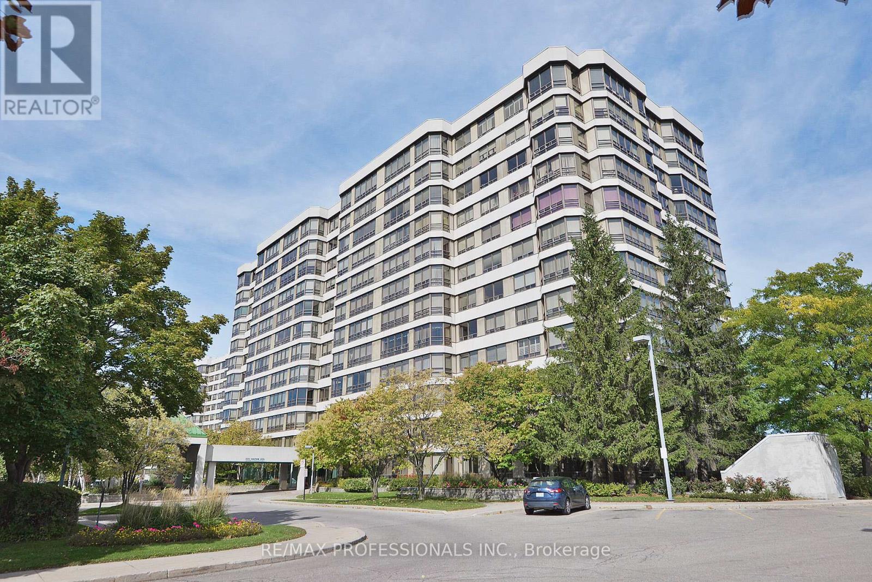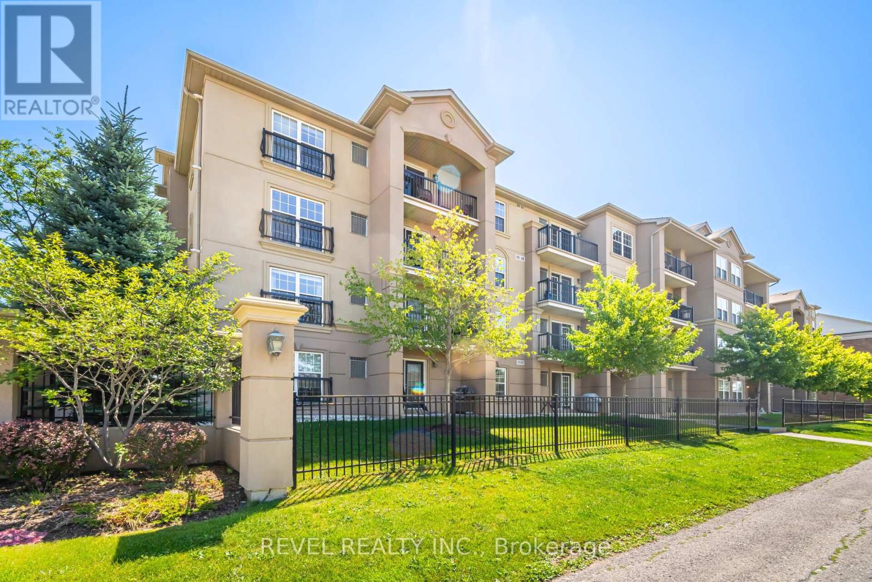308 - 238 Simcoe Street S
Toronto, Ontario
Luxury downtown living in this Brand-New, 3 bedroom, 2 bathroom with parking included, condo at Artists' Alley Condos. With high ceilings and a great balcony, this exceptional residence combines modern elegance with ultimate urban convenience. Floor-to-ceiling windows with great natural light, highlighting the open and thoughtful design. Modern kitchen with built-in appliances and backsplash. The primary bedroom boasts his-and-hers closet and a spa-inspired ensuite, featuring double sinks, a stand-up shower, and a separate soaking tuba perfect retreat at the end of the day. The sleek, modern kitchen offers ample cabinetry, counter space, and storage, making it both stylish and practical. Located at the corner of University & Dundas, you're just steps away from St. Patrick Subway Station, the University of Toronto, major hospitals, the Art Gallery of Ontario, Eaton Centre, and the vibrant shops and restaurants of Queen West and Kensington Market. Parking is included. Don't miss out on this incredible opportunity to lease a spacious, bright condo with an unbeatable location! (Blinds ordered. To be installed) (id:59911)
Royal LePage Signature Realty
5183 Trussler Road
Ayr, Ontario
Historic original red brick one room school house with tin ceiling and woodwork, presently used as a Culinary School. Updates to property since 2018 include: septic (capacity for 50 people), hi-eff propane forced air furnace, propane hot water heater (power vented); foundation wrapped with Delta wrap and sump pump installed, all windows and exterior doors (including firedoors), 400 amp panel, new stack 2019, new well (106' deep)(2018), softener and UV light. Repaired Bell tower, gutted and insulated attic and installed proper fire walls. All fire hood shave fire suppression installed. Upper level features original decorative tin ceilings and pine floors , cooking/teahcing area, prep kitchen and 2-2pc washrooms. Basement level features meeting area, 4pc bath, laundry and offices. Zoning is Agricultural and Institutional. Property is situated on 1 acre on busy paved road with good visibility and ample on-site parking. (id:59911)
Hewitt Jancsar Realty Ltd.
187 Daimler Drive
Kitchener, Ontario
Welcome to your dream home — a fully upgraded, move-in-ready detached masterpiece, offering over $70K in luxurious upgrades and exceptional craftsmanship. Featuring four expansive bedrooms and three spa-inspired full bathrooms, every corner of this home radiates style and sophistication. Step inside to discover gleaming hardwood floors, custom cabinetry, elegant granite countertops, and brand-new stainless steel appliances (2024), all designed to elevate your living experience. The bathrooms showcase exquisite Italian quartz vanities, blending luxury with everyday functionality. The fully finished basement is an entertainer’s paradise, complete with a stylish bar kitchen. Step outside to your private backyard oasis, where a covered deck provides the ultimate space for relaxing or entertaining year-round. Offering incredible potential for a legal duplex conversion or a private in-law suite, this property is an excellent opportunity for multi-generational living or generating rental income. Perfectly positioned near top-rated schools, Chicopee Ski & Summer Resort, Fairview Park Mall, and with easy access to Highway 401, this home combines luxury, location, and lifestyle into one spectacular package. Don't miss the chance to call this extraordinary property your forever home! Some of the pictures are virtually Staged (id:59911)
RE/MAX Real Estate Centre Inc. Brokerage-3
RE/MAX Real Estate Centre Inc.
6050 Don Murie Street Unit# 5
Niagara Falls, Ontario
This building features low TMI, and is conveniently located in the Stanley Avenue Business Park, only 5 minutes from the QEW, and 17 minutes from the Peace Bridge. There are multiple units and configurations of industrial space available for lease here on Don Murie Street, ranging from 10,200 sq ft to 52,000 sq ft. This vacant unit has a loading dock, drive-in door, clear heights between 14' to 16', and 400 amp power. The property has General Industrial zoning, which is ideal for manufacturing, a carpenter shop, laboratory, machine shop, warehouse, or the like. Outdoor surface parking is available. (id:59911)
Realty Network
21 Mcdonagh Drive
Kawartha Lakes, Ontario
Welcome to 21 McDonagh Drive! Located on a quiet, sought after street this 2 storey home sits on an oversized lot backing onto a forest like setting with walking trails. The main floor features an inviting foyer, living room with large windows and lots of natural light, separate dining room, 2 pc bath, family room with a wood fireplace, a large eat in kitchen with plenty of cupboard space and a walkout to the stunning 3 season sunroom overlooking the backyard with private decking, hot tub and gated access to the walking trails behind. The second floor features a good sized master bedroom with a 3 pc en suite, 3 additional bedrooms and a 4 pc bath. The lower level has two large rec rooms, one being used as a home gym currently, laundry and plenty of storage space. Located just a short walk to the rec complex, shopping and many parks this home ticks all the boxes. (id:59911)
Affinity Group Pinnacle Realty Ltd.
91 - 53 Taunton Road E
Oshawa, Ontario
This desirable 3-bedroom, 3-bath condo townhouse in the Centennial neighborhood offers a bright and spacious layout. The main floor includes a family room and dining area with hardwood flooring throughout, along with a walkout to a south-facing balcony that overlooks a peaceful courtyard-- perfect for enjoying your morning coffee or unwinding after a long day. The basement is ideal for renovations or additional storage, and features a laundry area, storage, and a half-bathroom. Located just minutes from a variety of restaurants, shopping malls, Ontario Tech University, Durham College, and bus routes, this home is perfect for both students and professionals, offering the ideal blend of comfort and convenience. (id:59911)
Keller Williams Energy Lepp Group Real Estate
Gf - 34 Lindsay Street S
Kawartha Lakes, Ontario
Good Profit Making Well Established Bar Restaurant in Fast Developing Resort Town (id:59911)
Century 21 King's Quay Real Estate Inc.
142 - 1 Beckenrose Court
Brampton, Ontario
Stunning Condo Townhouse Featuring 2 Bedrooms & 3 Bathrooms by Daniels in a Sought-After Community! Enjoy a modern gourmet kitchen with a center island and stainless steel appliances, seamlessly connected to a combined living and dining area. The spacious primary bedroom offers a luxurious 5-piece ensuite and a walk-in closet. The second generously sized bedroom also features a walk-in closet and a private 4-piece ensuite. Prime location just steps to parks, trails, top-rated schools, and restaurants. Convenient access to Hwy 407 & 401.An exceptional opportunity for first-time buyers! (id:59911)
Kingsway Real Estate
401 - 320 Mill Street S
Brampton, Ontario
Step into comfort, convenience, and charm at The Pinnacle II, a well-managed condo residence in the Brampton South neighborhood. This bright and well-maintained 1-bdrm + solarium, 2-bath suite offers generous sq ft and a layout with both function and flow, a rare find in todays market. The open-concept floor plan features a spacious living and dining area accented with elegant wainscoting and crown moulding, creating a warm and inviting atmosphere. Large east-facing windows fill the space with natural light while offering scenic views of surrounding greenery. The generously sized eat-in kitchen provides ample storage and counter space, making it ideal for both everyday meals and entertaining guests. The primary bdrm is a true retreat, complete with a large walk-through closet that leads to a private four-piece ensuite bath. The light-filled solarium, with dual access from both the living and primary, offers a flexible bonus space perfect for a home office, reading nook, or relaxation area. Additional features include ensuite laundry for added convenience, as well as one owned parking spot and a dedicated storage locker. Enjoy an impressive range of amenities designed to elevate everyday living, including an indoor swimming pool, sauna, fully equipped fitness centre, party room, games room, library, and an outdoor tennis court. With 24-hour concierge and security services and ample visitor parking, peace of mind and ease of living are always top of mind. Monthly maintenance fees are competitively priced and include all major utilities making budgeting simple and predictable. Ideally situated, the building backs onto the picturesque Etobicoke Creek and walking trails, offering residents tranquil outdoor spaces to enjoy just steps from home. Nearby, youll find convenient access to shopping, a variety of dining options, and essential services. Commuters will appreciate the close proximity to Highways 410 and 407, as well as GO Transit and local public transportation. (id:59911)
RE/MAX Professionals Inc.
609 - 3385 Dundas Street W
Toronto, Ontario
Bright, Airy & Full of Charm! Stunning 2-bedroom suite where light, space, and style come together seamlessly. Soak in breathtaking sunsets with unobstructed north and west views that fill the home with golden hour magic. The open-concept living and dining area is flooded with natural light, thanks to wall-to-wall floor-to-ceiling windows. The thoughtfully tucked-away kitchen is bright and functional-ideal for cooking while still being part of the conversation. Perfectly nestled between the beloved Bloor West Village and the vibrant Junction, you get the best of both worlds: community warmth with a dash of downtown energy. Boutique shops, cozy cafés, local markets, and tree-lined streets are all just steps from your door. And yes, your furry friends are welcome in this pet-friendly building! Extras: Lease includes FREE high-speed internet, state-of-the-art fitness centre, pet spa, stylish party room, business centre, and a serene outdoor patio for those quiet moments. (id:59911)
Royal LePage Real Estate Services Ltd.
406 - 1340 Main Street E
Milton, Ontario
You absolutely need to buy on the 4th floor at Bristol on Main. These penthouse units always sell faster-thanks to their soaring 12-ft vaulted ceilings that add incredible space, light, and value. The price per square foot is among the best in Milton, and the price per cubic foot? Practically unbeatable across most of the GTA! Over 700 sq ft for under $500K -plus those impressive ceilings as a bonus? You simply HAVE to see this one. Welcome to the penthouse floor at 1340 Main Street East. This bright and spacious One Bedroom + Den unit boasts soaring ceilings and a functional open-concept layout-perfect for commuters, first-time buyers, downsizers, or investors alike. The generous separate den (WITH DOOR) offers versatile space for a home office, fitness area, or kids playroom. Enjoy the convenience of one OWNED underground parking spot. Located just minutes from the 401, 407, and Milton GO Station, this condo offers unbeatable connectivity. Building amenities include a well-equipped fitness centre, party room, car wash bay, and ample visitor parking. All your daily needs are just a short walk away-groceries, restaurants, shops, Milton Public Library, Milton Leisure Centre, FirstOntario Arts Centre, and more! Dont miss this rare top-floor opportunity ... book your showing today! (id:59911)
Revel Realty Inc.
401 - 3385 Dundas Street W
Toronto, Ontario
Bright, spacious, and move-in ready! This 2-bedroom + open den suite offers comfort and style in one of Toronto's best neighbourhoods. Laminate floors throughout, a sleek kitchen with modern finishes, and a versatile den that's perfect for a home office or reading nook. The primary bedroom features a walk-in closet, ensuite bath, and big windows. The second bedroom is roomy and bright-great for guests, kids, or a roommate. Bonus: the large second bath has in-suite laundry! You're tucked between Bloor West and The Junction, steps to local shops, cafes, parks, and more. Pet-friendly building with top-tier amenities: gym, pet spa, party room, business centre, outdoor patio. Lease includes FREE hi-speed internet. (id:59911)
Royal LePage Real Estate Services Ltd.
