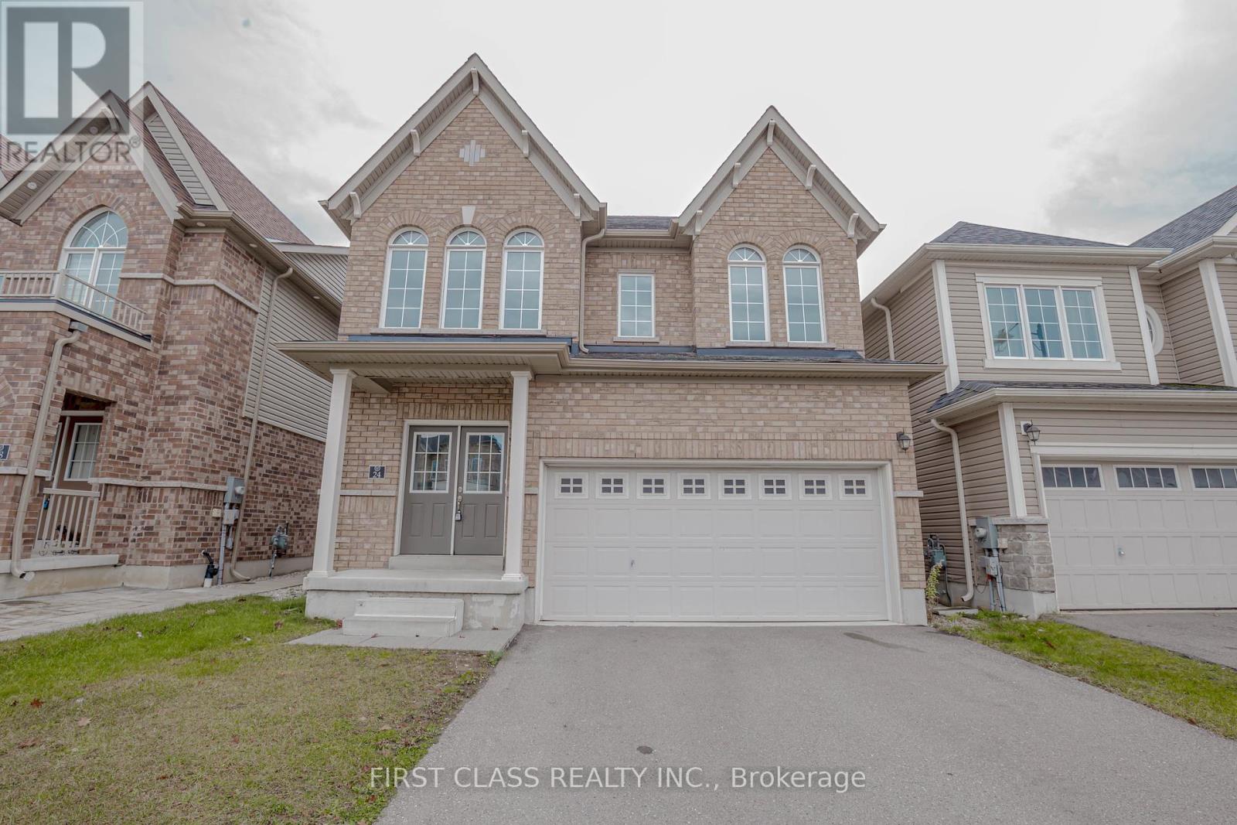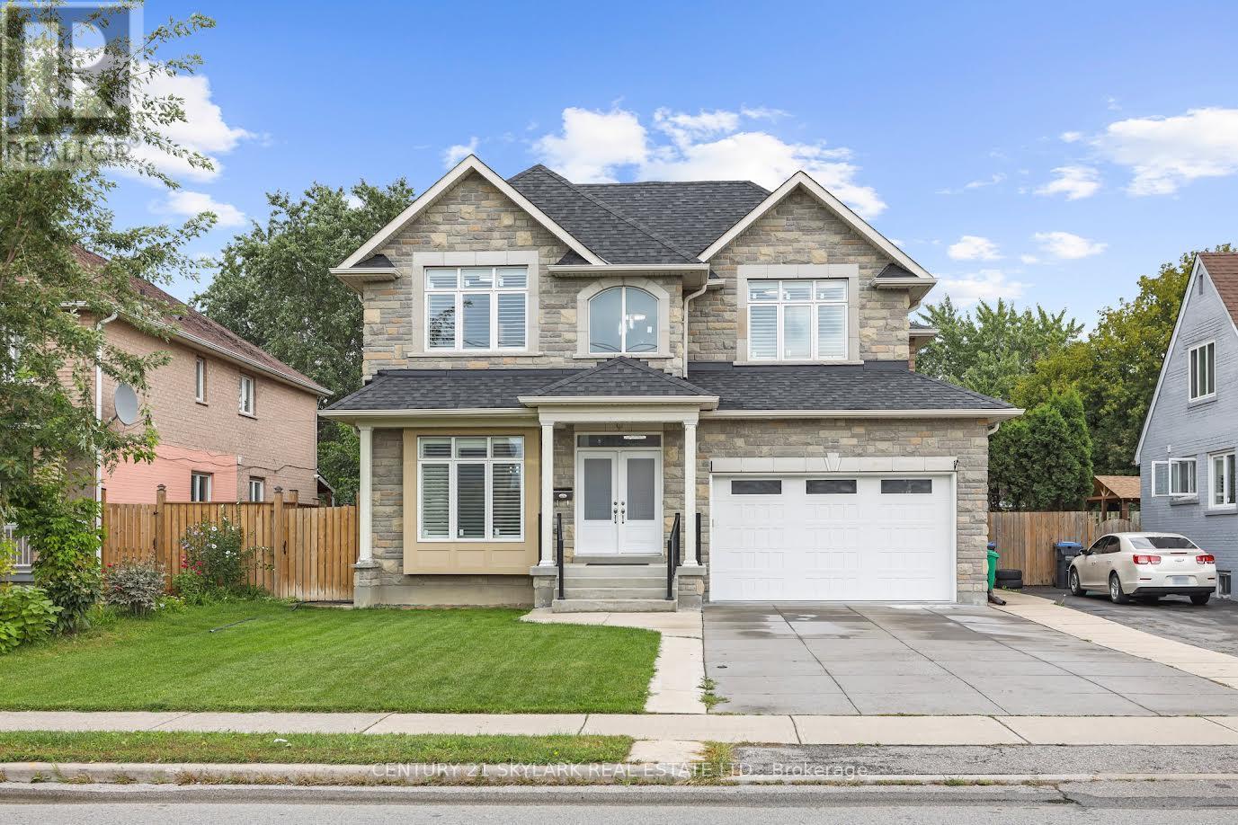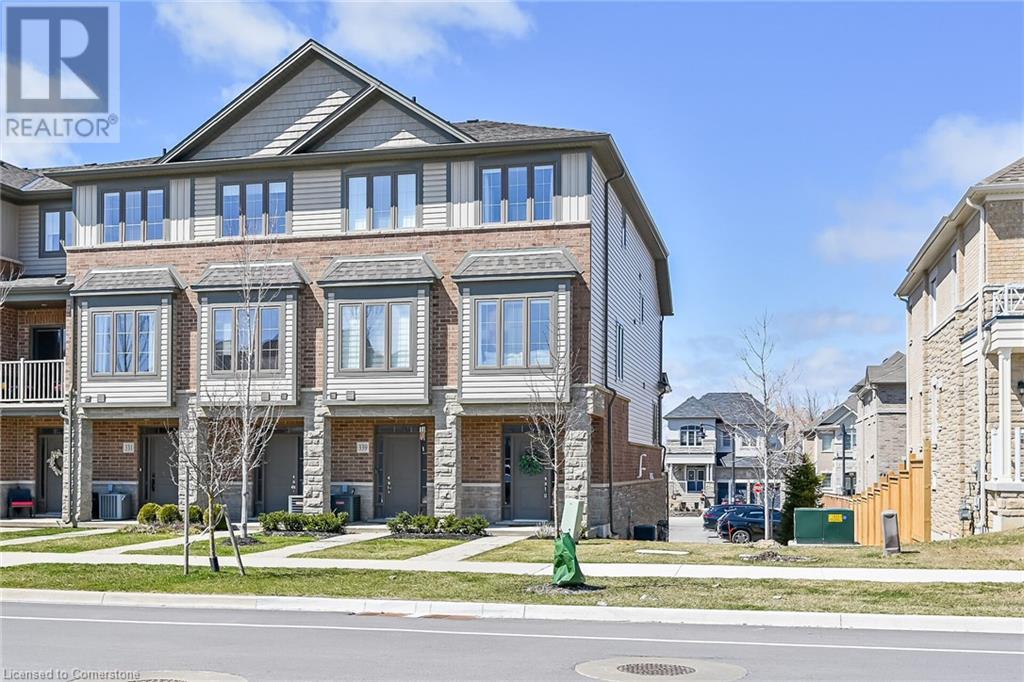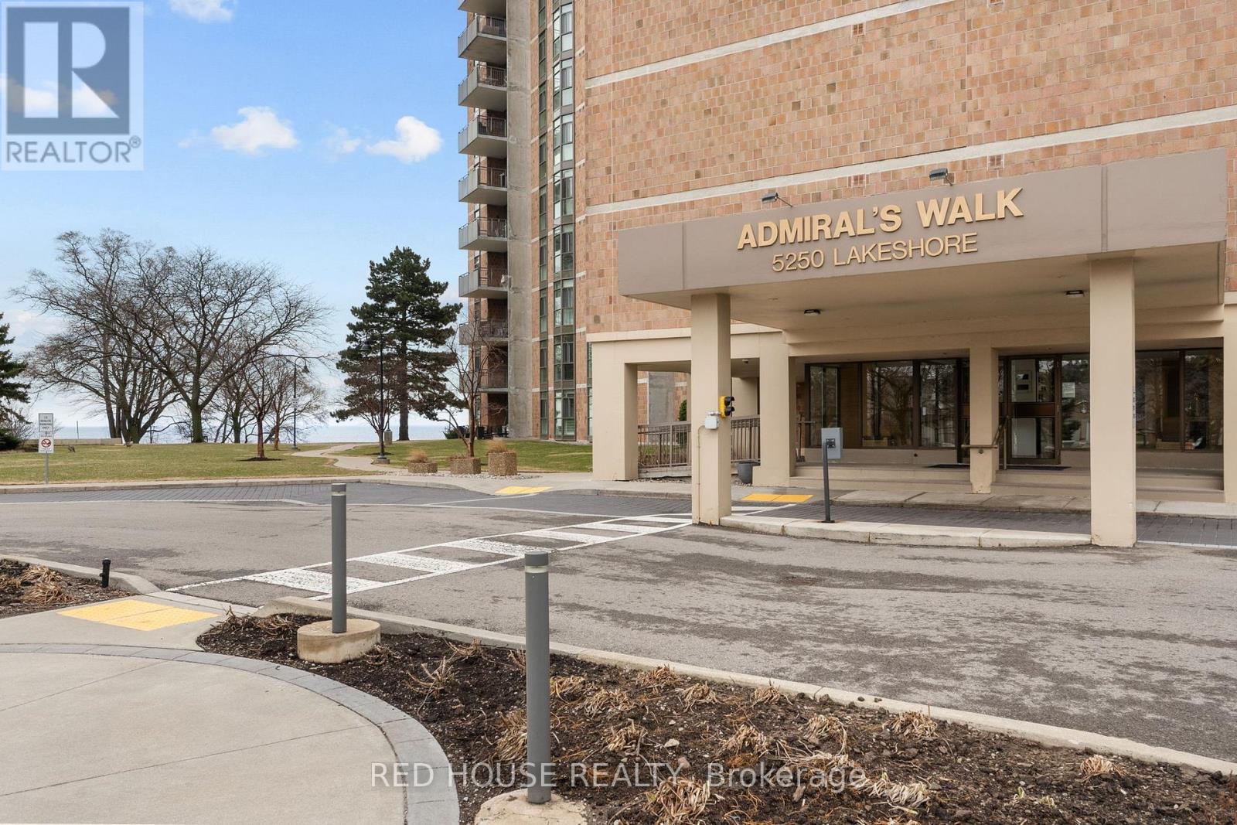244 Barnett Drive
Shelburne, Ontario
Charming 3 bed/ 3 bath in newer Shelburne available for lease. Lease consists of entire property. Close to schools, shopping and recreation opportunities. Granite countertops, eat-in kitchen, lots of kitchen cupboards, Stainless Steel appliances, oak staircase. Fenced yard. Long term tenants preferred, only AAA candidates will be interviewed, please include job letters, proof of income, credit check and last landlord references. Key deposit required. No smoking (id:59911)
RE/MAX Real Estate Centre Inc.
8 Thomson Trail
Mulmur, Ontario
Welcome to this meticulously cared-for, fully finished home that's ready for you to move right in! Situated in a desirable enclave of beautiful homes, this property offers the perfect blend of functional living space, comfort, and convenience. Offering tall ceilings, multiple living areas, good sized bedrooms and thoughtfully designed storage space, you cannot help but be impressed on how easily you could envision your life here. Featuring multiple walkouts to the massive, pool friendly yard, not only are you able to enjoy comfortable interior living space but also amazing outdoor space your family can enjoy just in time for Spring! On top of all of this the location is second to none nestled in a sought-after community with access to an exceptional lifestyle, featuring parks, pickleball courts, an outdoor ice rink and great walkable, quiet streets this community truly offers it all. Located minutes to Airport Road, you have easy access to the GTA and there is convenient bus pick up to multiple options for top-rated schools and access to all the outdoor adventure Mulmur has to offer and still be 12 minutes away from all the amenities Alliston or Shelburne have to offer. Don't miss out on this fantastic opportunity to own a home that's not only in great condition but also offers a truly great way of living in a family friendly community! Features: Massive, Extra Deep Lot. Potential to Add a Detached Shop/Garage. Perfect Lot for a Pool if Desired. Side Walkout & Back Yard Walkout. Triple Car Garage with access to BackYard. Ample Parking. Fully Finished. Great Storage Locations. All Details Thought Out. Freshly Painted. New Carpet Upstairs. Extremely Well Maintained Clean Home. (id:59911)
RE/MAX Hallmark Chay Realty
359.5 Strathearne Avenue W
Hamilton, Ontario
Take advantage of this amazing opportunity. Ideal First Time Home Buyer, RRR or RSR potential. Already existing as a two unit rental property. C-zoning also gives investors a great opportunity to potentially convert into a legal duplex with a SDU or gives young couples the option to offset their mortgage by bringing in additional income. Renovate It, Live In It, Keep It or Sell It! (id:59911)
Orion Realty Corporation
12 Snyder Avenue N
Woolwich, Ontario
Welcome to 12 Snyder Ave N in the charming town of Elmira! This beautifully maintained 4-bedroom, 1-bathroom home offers over 1,700 sq. ft. of comfortable living space, making it the perfect choice for families, first-time buyers, or anyone seeking a home in a welcoming community. Step inside to discover a warm and inviting interior with thoughtful updates throughout. The main floor features bright and spacious living areas with updated flooring (2023), creating a fresh and modern feel. The well-appointed kitchen provides plenty of counter space and storage, making meal preparation a breeze. The dining area flows seamlessly into the living room, where large windows fill the space with natural light. The beautifully updated floors (2021) lead you to four spacious bedrooms, each offering ample closet space and versatility to suit your family's needs. The homes single bathroom is well-maintained and ready for your personal touch. The basement has been upgraded with brand-new insulation (2024), providing improved energy efficiency and comfort year-round. Outside, enjoy the freshly repainted deck (2023), perfect for hosting summer BBQs or relaxing with a morning coffee. The expansive yard offers plenty of space for kids, pets, or gardening enthusiasts. Additional updates include new windows and doors (2022), an upgraded driveway (2022), and a brand-new furnace (2024) to ensure comfort and peace of mind. Located in a prime Elmira neighborhood, this home is just minutes from local golf courses, parks, schools, places of worship, and scenic trailsoffering an ideal balance of convenience and outdoor recreation. (id:59911)
Real Broker Ontario Ltd.
9 Napier Street
Assiginack, Ontario
Welcome to the historic Town Of Manitowaning! Here's your opportunity to own and manage a purpose-built 6-plex. Approximately 3,900 ft2 above ground and approximately 5,700 Ft2 in total. Four 2+1 ~900 ft2 units with balconies on the main and second floors. Two 2+1 ~800 Ft2 units on the sub-basement level. Upper units have a view of the Manitowaning Bay. Hot water tanks in each unit. Fully leased. Steady income. Conveniently located. Walking distance to all amenities. 1 Km To Hwy-6. 87 Km To Hwy-17. 15 Km To CYEM. Buyer to assume existing tenants. Room sizes are typical. **EXTRAS** Fridges (x6) and stoves (x6). Coin washer & dryer (x1). Sheds (x2). All electrical light fixtures and window coverings. (id:59911)
Right At Home Realty
24 Weatherall Avenue
Cambridge, Ontario
Luxury Living by the Grand River! Your Dream Home Awaits! Nestled in one of Cambridge's most prestigious neighborhoods, this exquisite detached home offers a perfect blend of elegance and convenience. Boasting 5 spacious bedrooms, 3 modern bathrooms, and a double car garage with no sidewalk, this property ensures both comfort and functionality. Enjoy the timeless beauty of its natural surroundings along the majestic Grand River while being just minutes from Highway 401 and Conestoga College. With its stunning curb appeal, double-door entrance, and prime location, this home is a rare find for discerning buyers. (id:59911)
First Class Realty Inc.
3270 Etude Drive
Mississauga, Ontario
Stunning CUSTOM built 3300 sq. foot detached home with a gorgeous stone front that has to be seen! Beautiful double door entry with an open to above. This freshly painted home features hardwood floors throughout, smooth ceilings, shutters, pot lights, a wrought iron spindle staircase. There are 4 spacious bedrooms all with walk in closets, 3 with coffered ceilings, 2 with Ensuite and 2 with a jack and Jill. Spacious main floorplan including a huge combined living and dining room. Modern kitchen with quartz counters, soft closure drawers and plenty of cabinets that opens up to an over sized family room. Sun filled breakfast area leads to a fully fenced backyard through glass doors. Roomy 4 car driveway with a double car garage that includes a built in work area on brand new epoxy flooring. Partially finished basement with a self contained 2 bedroom unit with separate entrance currently tenanted (tenant willing to stay). **EXTRAS** 2 fridges, 2 stoves, 2 washers, 2 dryers, water heater is OWNED. (id:59911)
Century 21 Skylark Real Estate Ltd.
343 Skinner Road
Waterdown, Ontario
Welcome to this stunning end-unit townhouse in the heart of Waterdown, offering 1,424 sq. ft. of luxury living. Ideally located close to all amenities and major highways, this home features 2 spacious bedrooms and 2.5 upgraded bathrooms. The bright, open-concept layout boasts a sun-filled eat-in kitchen with a walkout balcony—perfect for your morning coffee or convenient BBQs. The private primary suite includes a modern ensuite and ample closet space. Enjoy the convenience of an attached garage with an automatic door opener and direct interior access. The garage is Located at the rear of the property with excellent visitor parking nearby making this a family and entertainer's dream. This home combines comfort, style, and practicality and a flexible closing date. Call for your viewing today. Just move in!! (id:59911)
RE/MAX Escarpment Realty Inc.
1014 - 2285 Lake Shore Boulevard W
Toronto, Ontario
Welcome to Grand Harbour, an iconic waterfront residence offering a rare combination of elegance, comfort, and spectacular lakefront views. This beautifully appointed 1,376 sq. ft. suite features an elegant double-door entry leading to a bright, open-concept living space with unobstructed views of Lake Ontario from every room.The sun-filled living room and spacious dining area provide a perfect setting for both everyday living and entertaining. A walk-out to the balcony from the living room offers serene views of the marina, while the eat-in kitchen complete with granite countertops, stainless steel appliances, and a double stainless steel sink also opens onto the balcony for effortless indoor-outdoor flow.The generous primary bedroom retreat features a luxurious four-piece ensuite with a marble shower, a relaxing Jacuzzi whirlpool tub, and ample storage. The second bedroom includes a custom built-in wardrobe, thoughtfully designed for functionality and style.This suite includes one parking space and a locker for added convenience. The Grand Harbour lifestyle is unmatched, with amenities such as a saltwater pool, squash courts, billiards room, saunas, guest suite, car wash, BBQ area, bike racks, and 24-hour concierge service. Maintenance fees include all utilities, cable TV, and internet, offering exceptional value.Ideally located just 20 minutes from downtown Toronto and the airport, and surrounded by acres of waterfront parks, scenic trails, and popular restaurants, Grand Harbour is more than a residence it is a lifestyle. With its world-class architecture and beautifully landscaped private gardens, this is truly a place you will be proud to call home.Included with the suite are a stainless steel fridge, stove, built-in dishwasher, washer and dryer, granite countertops, all existing light fixtures, window coverings, closet organizers, and a built-in wardrobe in the second bedroom. (id:59911)
Royal LePage Signature Realty
809 - 5250 Lakeshore Road
Burlington, Ontario
This is not your traditional shoebox condo! Offering 1381 square feet of thoughtfully laid-out living space, this 2-bedroom, suite is a rare opportunity in one of Burlington's most desirable waterfront communities. Enjoy the comfort of expansive principal rooms, a full-sized kitchen with breakfast area, and a sun-drenched living and dining space perfect for entertaining or simply stretching out in style. The oversized bedrooms offer generous closet space, and the versatile second bedroom can double as a home office or den. Whether you're sipping your morning coffee on the private balcony or winding down with escapement views at sunset, strolling by the water, or taking advantage of the buildings amenities this Condo, delivers the perfect blend of space, location, and lifestyle. Located steps from the lake, parks, trails, shopping, and transit this is the condo you've been waiting for. (id:59911)
Red House Realty
81 Lunness Road
Toronto, Ontario
Welcome to 81 Lunness Road, a one-of-a-kind property with 7+2 bedrooms, 6 full bathrooms and 3150 sq ft of above ground living space. This home is perfect for a large, extended or multigenerational family! All 7 above ground bedrooms have either ensuite or shared ensuite bathrooms, and there is a double driveway & double garage with parking for 6 cars. There is also a chair lift inside the garage that provides direct access to the main floor. Multigenerational living is steadily gaining popularity as families take advantage of the financial benefits and stronger family bonds fostered by these sorts of living arrangements. This property offers a unique opportunity for families to take advantage of these benefits. The main floor features an updated eat-in kitchen with stainless steel appliances, spacious living and dining rooms that walk out to a 3 season sunroom and a huge family room with a walk-out to a covered deck, covered BBQ patio, Tikki Bar and a fenced yard. There is also a main floor bedroom that has a shared full bathroom with a shower stall. Upstairs there are 6 bedrooms, 2 with ensuite full baths and 4 with shared full baths. All 6 bedrooms have generous closets. The lower level has a huge rec room, 3 bedrooms and a full bathroom. It could potentially be converted to an in-law suite or self-contained apartment. The double garage has automatic door openers, lots of storage space and can be directly accessed from the kitchen. As an added bonus, there is a huge storage room in the basement under the garage. And what a fabulous location on a quiet cul-de-sac in the family friendly Alderwood neighbourhood - close to schools, grocery shopping (less than 5 min drive to several grocery stores), Etobicoke Creek parkland, GO train, TTC, airport and with easy access to major highways & downtown. This home is in top shape mechanically and we have an above average inspection report that is available on request to interested buyers and their agents. (id:59911)
RE/MAX West Realty Inc.
Ph08 - 1060 Sheppard Avenue W
Toronto, Ontario
Unique Techno-Loft Layout Unit With Balcony! Extra Large 1 Bedroom Plus Den & 2 Washrooms. Open Concept Kitchen Has S/S Appliances & Granite Counter. Large Bedroom W/Walk In Closet & Hardwood Floors All Throughout & Convenient 2nd Floor Laundry. Parking/Locker Conveniently Located Right Next To The Corridor Leading To The Elevator! Additional Storage In The Unit Under The Staircase! Amazing Amenities W/24 Hrs Concierge, Indoor Pool, Golf Simulator, Gym & More (id:59911)
Eastide Realty











