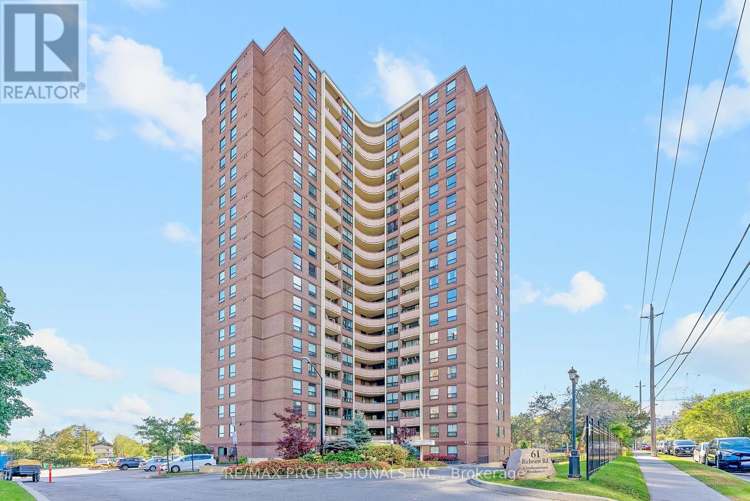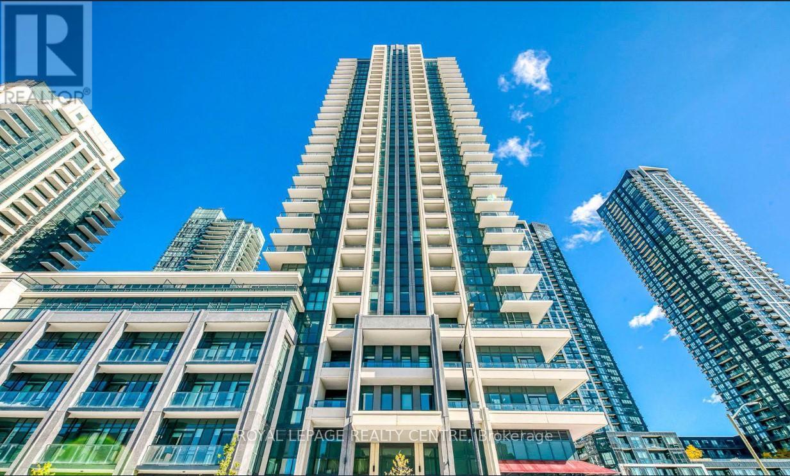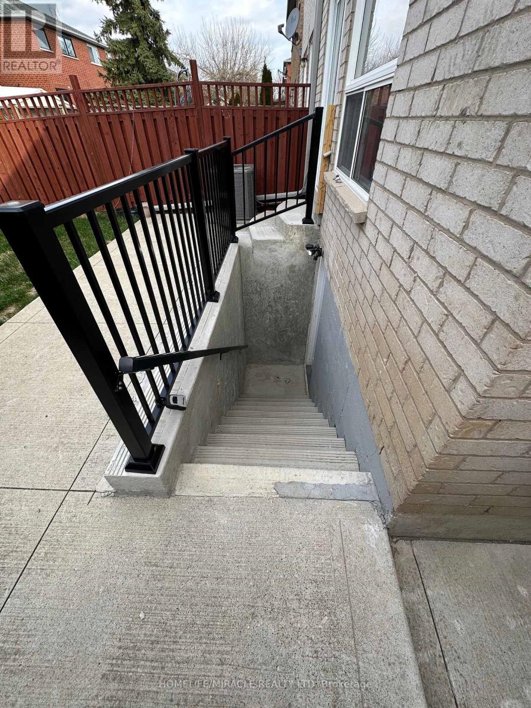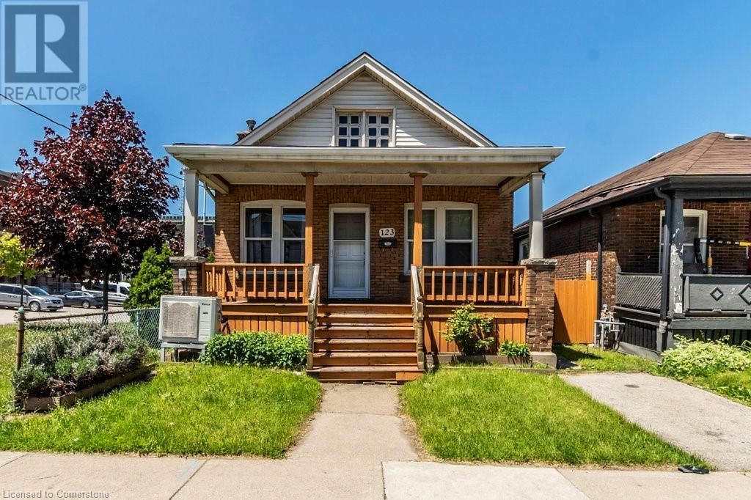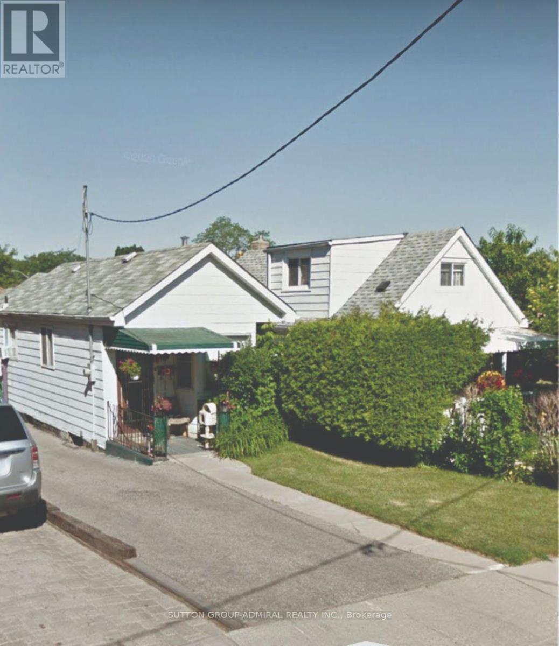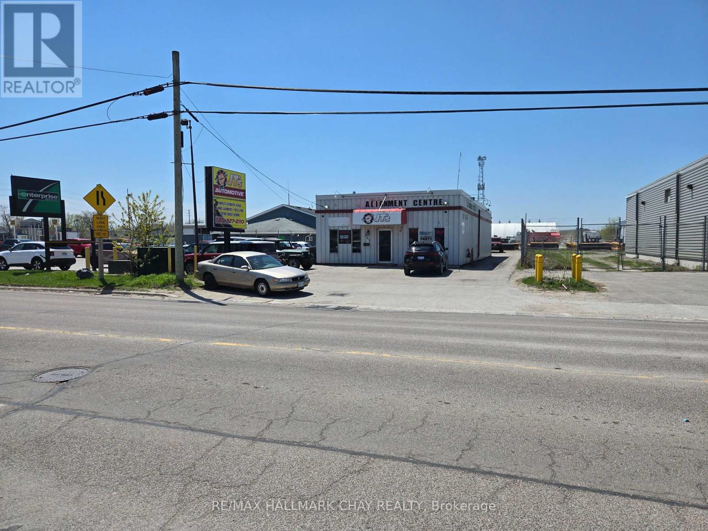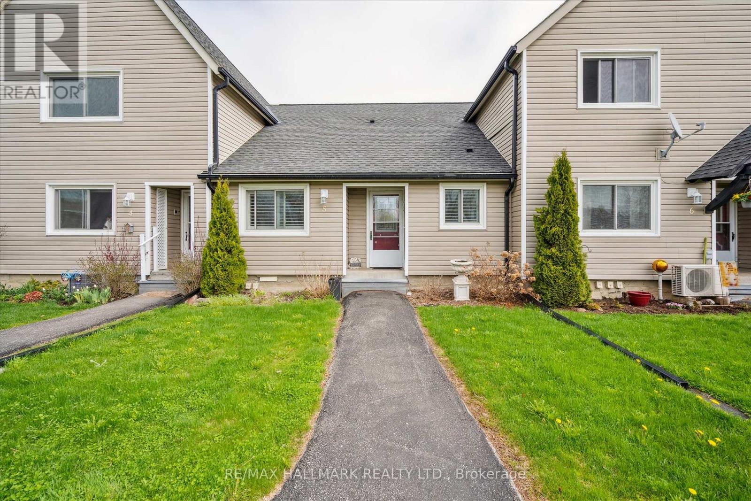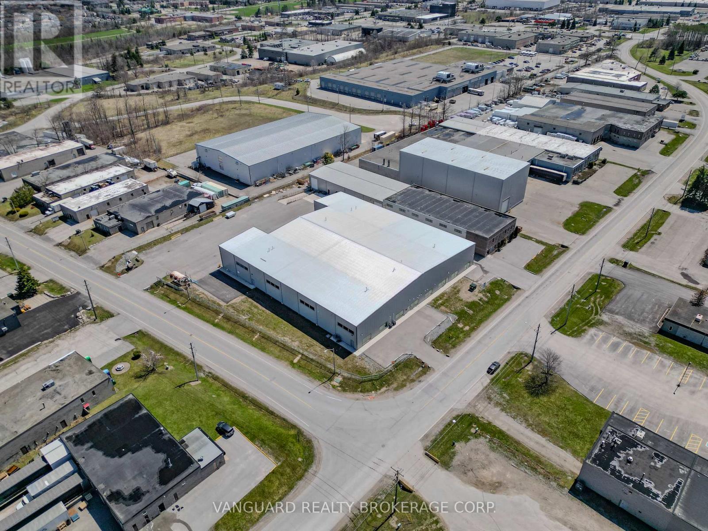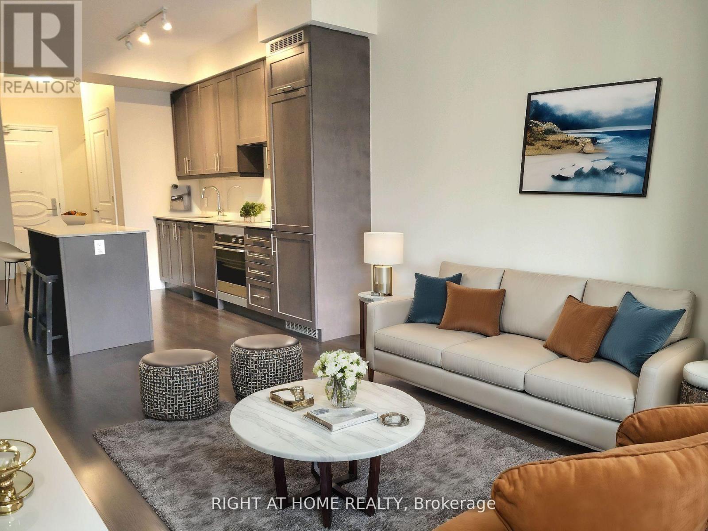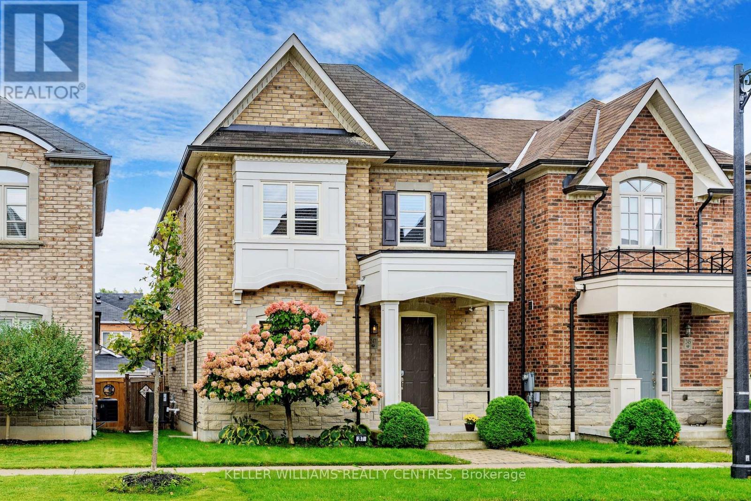1012 - 61 Richview Road
Toronto, Ontario
Welcome to 61 Richview Road #1012 at Top of the Humber Condos, a rarely offered, extra-large 3+1 bedroom suite in a well-managed building tucked away at the end of a quiet cul-de-sac in Etobicoke. This exceptionally maintained corner condo offers a bright functional living space which includes a generous living/dining area with floor-to-ceiling windows and pristine hardwood floors, an updated eat-in kitchen with granite counters, stainless steel appliances, a dedicated breakfast area and abundant storage, three well-proportioned bedrooms with hardwood floors which include a a primary suite with walk-in closet and four piece ensuite, a versatile den ideal for a home office with sliding glass doors and walkout to the private balcony, in-suite laundry and lots of storage space including a walk-in oversized pantry. Freshly painted with modern light fixtures throughout! Enjoy the convenience of an all-inclusive maintenance fee that covers all utilities including cable, as well as one parking spot and one locker. Residents enjoy a variety of resort-style building amenities which include a tennis court, party room, gym, indoor and outdoor pools, a BBQ area, games room, sauna, playground workshop and expansive, beautifully landscaped grounds.Wonderful location near La Rose Plaza, Buttonwood Park, the Humber River and surrounding parkland and great schools including All Saints and St. Demetrius! TTC at your doorstep; 1 bus to Royal York Subway and steps to upcoming Eglinton Crosstown LRT. Quick and easy access to big box stores at Royal York and Crossroads Plazas, new Costco, HWY 401 and Pearson airport! Excellent value in a quiet, family-friendly Etobicoke neighbourhood! Simply move-in and enjoy! (id:59911)
RE/MAX Professionals Inc.
1711 - 30 Samuel Wood Way
Toronto, Ontario
Stunning 1-bed condo in the coveted Kip 2 District! Enjoy modern living with stainless steel appliances, laminate floors, & a spacious balcony with a breathtaking west view. This two-year-old unit boasts 524 sq. ft. of unwasted space, flooded with natural light. Just a short walk to Kipling subway station, offering great transit access to the city. Access to gym, party room, patio with BBQs, & 24/7 concierge. Don't miss out on this exceptional value! Schedule your viewing today before its gone. (id:59911)
Century 21 Property Zone Realty Inc.
627 - 4055 Parkside Village Drive
Mississauga, Ontario
This One Bedroom Plus Den Unit Features 10-Foot Ceilings And Is Situated In The Vibrant Heart Of Mississauga City Centre. The Unblocked View Is Enhance By A Vast Array Of Residential Houses Facing Southwest. The Primary Room Has A Walk-In Closet And Large Window. The Den Is Spacious Enough To Accommodate An Extra Living Room, Study, Or Guest Bedroom With A Bunk Bed. It Can Be Easily Partitioned Into A Separate Room To Suit Your Needs. The Kitchen Has A Stone Counter (Also In Bathroom), Upgraded Ceramic Tile Floor & Ceramic Back Splash, W/Stainless Steel Appliances. Good Storage With 2 Additional Closets In Entrance Way. The Covered Balcony Is Ideal For Private Chillout/Family/Gatherings. This Newer Building Has Fantastic Amenities: Concierge, Terrace & Bbq Area, Gym, Theatre Room, Party Room And More. Just Steps From YMCA, Square One, Celebration Square, The Central Library, Sheridan College & Major Highways. (id:59911)
Royal LePage Realty Centre
Bsmt - 6414 Hampden Woods Road
Mississauga, Ontario
Brand new 2 Br 1 WR legal basement apartment available for lease immediately. Brightly lit unit offers Open concept living, dining and kitchen. 2 good size bedrooms with large windows. 1 washroom with stand up shower. Separate laundry. Laminate flooring throughout the basement. Close to schools, park, bus stop, highway 401/407, Go station, grocery stores, mall. Included Stove, range hood, fridge, washer and dryer, light fixtures. 1 parking on driveway. (id:59911)
Homelife/miracle Realty Ltd
123 Gage Avenue N
Hamilton, Ontario
THIS SOLID BRICK HOUSE HAS LOTS OF POTENTIAL. IT IS FULLY FINISHED, HAS NEW KITCHEN, ROOF 2022, HEAT PUMP OWNED. 2 + 1 BEDROOMS, 2 BATHROOMS, SEPARATE ENTRANCE FROM BASEMENT, CLOSE TO BUS STOPS, SCHOOLS, CHURCHES AND AMENITIES. (id:59911)
RE/MAX Real Estate Centre Inc.
46 Ennerdale Road
Toronto, Ontario
Amazing Opportunity In Caledonia-Fairbank, Excellent For Renovators Or Builders. Many New Builds On The Street. Fantastic 25x127Ft Lot. Location Is Very Appealing. Just Minutes Away From The New LRT on Eglinton, Shools, TTC Access, Parks and Grocery Stores. Don't Miss This Opportunity To Renovate Or Build New Home and Move In To This Vibrant And Welcoming Community. **EXTRAS** Property Is Being Sold In "As Is Where Is" Condition. The Seller And Agent Not Providing Any Warranties Or Representations Regarding Property And All Info Should Be Verified Independently By The Buyer. (id:59911)
Sutton Group-Admiral Realty Inc.
367 West Street S
Orillia, Ontario
Freestanding Industrial Building Prime Location on West Street S, Orillia Excellent visibility and high-traffic exposure on West Street South. This freestanding industrial building offers approximately 2,100 sq. ft. of versatile space, including: Office area Reception/waiting area or showroom One washroom Two overhead doors High-speed internet availability Radiant heating in the shop area Oil interceptor Paved driveway Partially fenced lot, Currently operated as an automotive repair facility, this property is zoned MI (Industrial), permitting a wide range of industrial and commercial uses. Note: The property is tenanted, and the buyer must assume the existing tenant. Great opportunity for investors or end-users seeking a highly visible, accessible, and functional industrial space. (id:59911)
RE/MAX Hallmark Chay Realty
5 - 51 Laguna Parkway
Ramara, Ontario
Welcome to Lagoon City Beautiful Bungalow that has been tastefully updated overlooking the Gondola Canal and greenbelt. No Stairs to deal with & no other units above you. This condo is move in ready with wonderful touches. Modern kitchen with Stainless Steel Appliances, updated counter tops. Open concept of shared living/dining room space with a large walkout to the backyard. The Primary Bedroom is really spacious with an ensuite and double closet and a huge windows overlooking the water. California Shutters in the Primary bedroom, the 2nd bedroom and the laundry room. Both bathrooms have been updated with granite counters. Park your boat out back and enjoy all the wildlife that is around you. This bungalow has no baseboards with newer technology heating system. This vibrant area has so much to take in and enjoy. Walk to a private sandy beach or grab your fishing rod and toss out a line. Lotsof amenities which include Marina, Community Centre, Racquet Club, Resort & Restaurants. This community has so much to offer with boating access to Lake Simcoe and beyond. A wonderful place to live, love and play. Turn key Bungalow - Move in and enjoy all the fun that Lagoon City can offer. (id:59911)
RE/MAX Hallmark Realty Ltd.
65-75 Welham Road
Barrie, Ontario
Rare industrial compound opportunity in South Barrie featuring two freestanding buildings totaling 52,464 SF on 2.58 acres. The property includes 65 Welham Road (34,390 SF) with 22'-33' clear heights and truck-level shipping, and 75 Welham Road (18,074 SF) with 18' clear height, offering both truck-level and drive-in shipping. Zoning permits outside storage, and the site offers valuable excess yard space ideal for logistics, contractors, or service-based users. The location provides excellent access to Highway 400, the Barrie GO Station, and a wide range of amenities within a short drive. All information and measurements to be verified by the buyer. (id:59911)
Vanguard Realty Brokerage Corp.
1348 Hawk Ridge Crescent
Severn, Ontario
Fully updated bungalow in the Hawk Ridge Golf Community. Sitting on a 1.7 acre lot that's fully fenced, this home offers a great sized yard for the family and plenty of space between neighbours. Located just outside Orillia it combines a rural setting with city amenities. The home was completely renovated in 2022/2023 with over $300k spent in upgrades; including floors, trim, paint, appliances, bathrooms, stairs and more. Featuring an open-concept design, 4 bedrooms, 3 baths, and a bonus home theatre room in the basement, its ideal for both family living or retirement. The paved driveway fits 10+ vehicles, with RV parking. (id:59911)
Exit Realty True North
506 - 9085 Jane Street
Vaughan, Ontario
A Must See 1+1 Bedroom Open Concept Floor With Luxury Finishes Unit, Close To All Groceries, Highways, Amenities, Wonderland, Restaurants And Morel Modern Kitchen With B/I Appliances, And Spacious Living Room. Rooftop, Guest Room, Reading Room, Gym, Theater Room, Party Room In The Building, One Parking Included, Locker Is $50 Extra, Photos Are Virtually Staged. Unit Is Perfect For Professionals And Couples! (id:59911)
Right At Home Realty
247 Paradelle Drive
Richmond Hill, Ontario
Welcome to 247 Paradelle Drive nestled in prestigious Oak Ridge Richmond Hill. This home sweet home features Functional and spacious layout with 9'ceiling ( Ground floor & 2nd Floor ), Approximate 3,000 sqft of living space ( included finished basement ). Professional finished basement with Kitchen, open concept family room with electronic fireplace and a bedroom with walk-in closet. Tons of upgrades w/throughout, California shutters, Pot Lights, Carpet Free, Crown moulding & upgraded kitchen with quartz countertop & stainless steel appliances ( Gas Stove, Hood Range ) Prim Bedroom W/ cozy 4pc Ensuite, All Bedrooms Are Generously Sized W/Large Window. Additional Office/Den on 2nd floor when working from home. Fully fenced backyard with easy maintain Interlock landscape and gazebo, Detached 2 cars garage. Sprinkler system in the front yard. Close to parks, Wilcox lake, golf & community center. Mins to Hwy 404 & Go Station. A perfect home to grow your family in a desire neighborhood ! (id:59911)
Keller Williams Realty Centres
