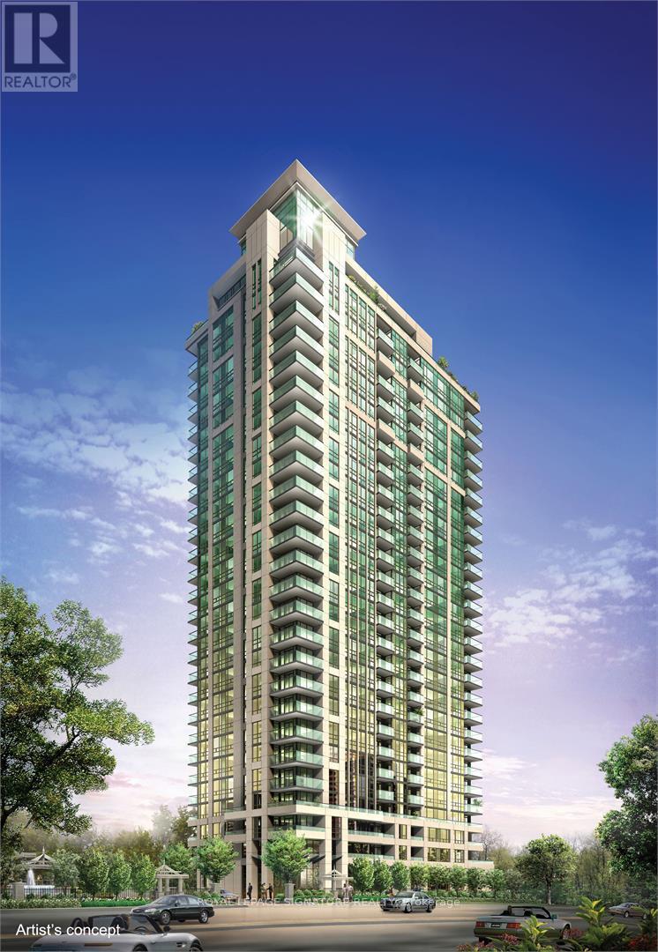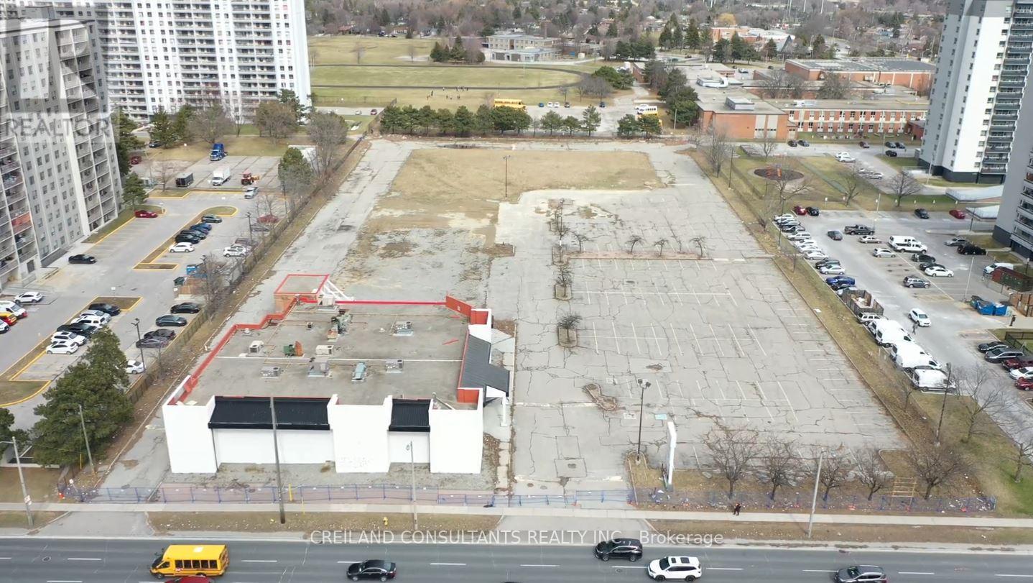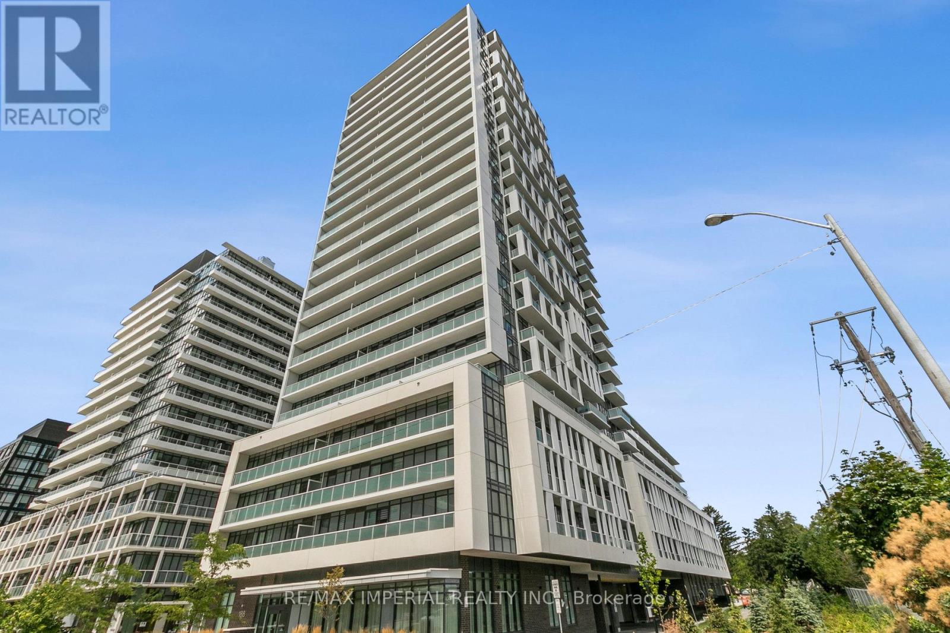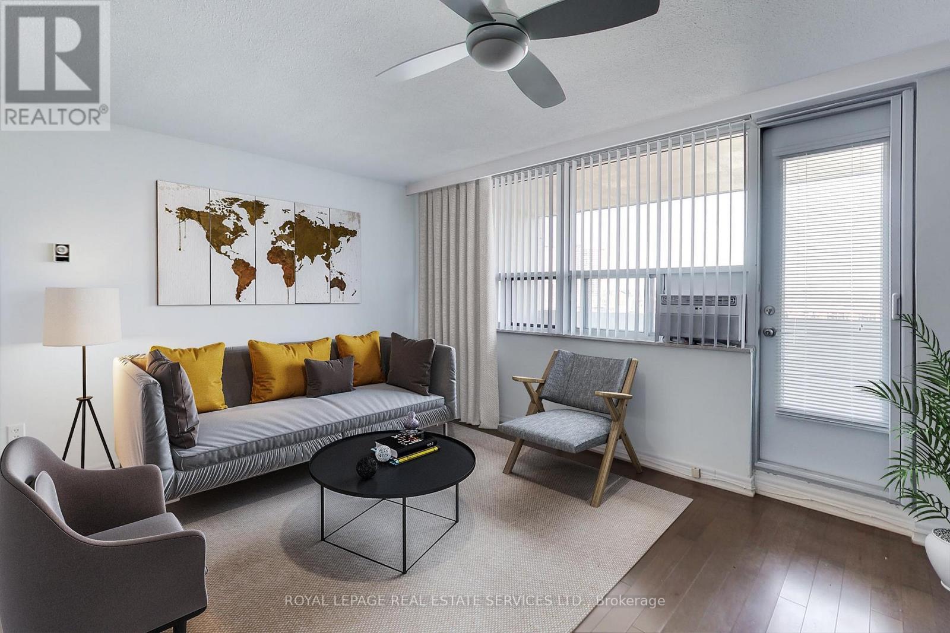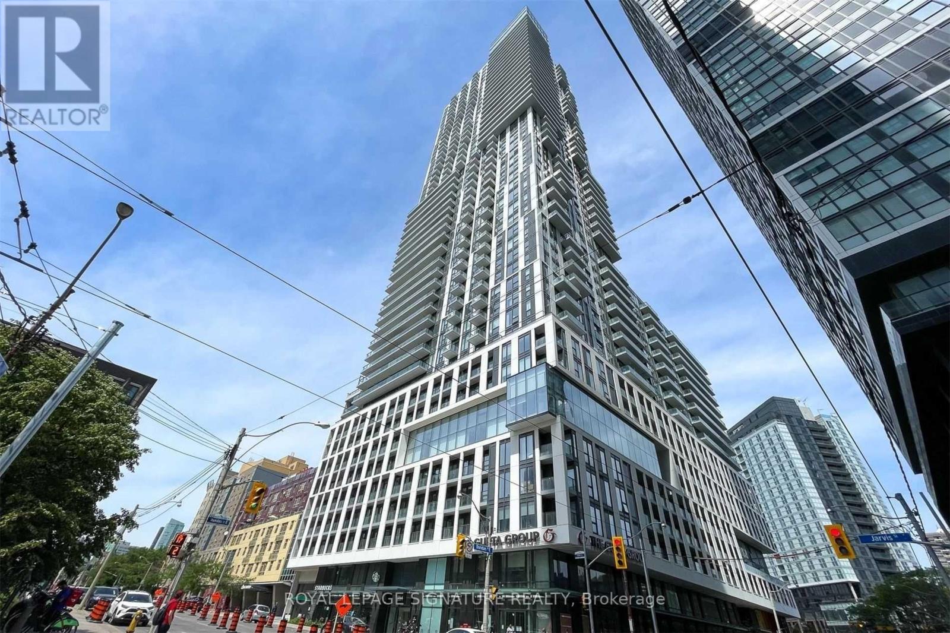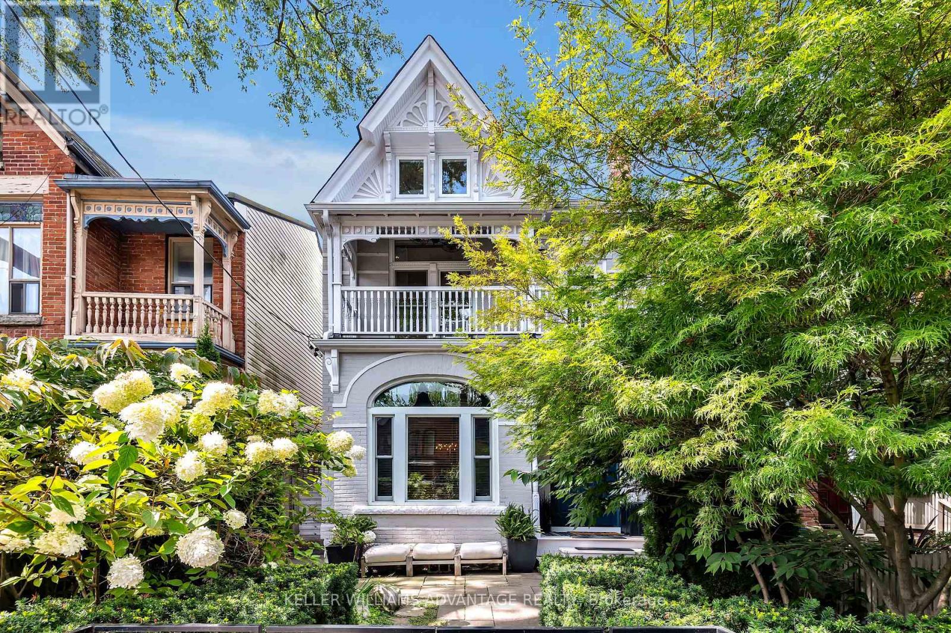3 - 1221 Markham Road
Toronto, Ontario
Positioned along Markham Road just north of Ellesmere Road, this retail pad opportunity offers excellent visibility and access in a high-traffic Toronto corridor. Surrounded by major retailers and residential neighborhoods, the site features ample parking, excellent vehicular and pedestrian flow, and close proximity to Highway 401. Offering outstanding visibility and a prime location, this space is an excellent opportunity for retailers aiming to grow or establish their presence in a vibrant, in-demand Toronto market. (id:59911)
Creiland Consultants Realty Inc.
2310 - 88 Grangeway Avenue
Toronto, Ontario
Bright and well-kept 1-bedroom condo situated on a high floor with unobstructed city views, this unit features a functional open-concept layout, laminate flooring throughout, and a modern kitchen with stainless steel appliances and ample cabinet space. The spacious bedroom offers a large closet and plenty of natural light. Enjoy a private balcony perfect for relaxing or taking in the skyline. Located just steps from Scarborough Town Centre, McCowan Subway Station, TTC, grocery stores, parks, and dining. Ideal for professionals or students seeking comfort and convenience in a prime location. (id:59911)
Royal LePage Signature Realty
1 - 1221 Markham Road
Toronto, Ontario
Positioned along Markham Road just north of Ellesmere Road, this retail opportunity offers excellent visibility and access in a high-traffic Toronto corridor. Surrounded by major retailers and residential neighborhoods, the site features ample parking, excellent vehicular and pedestrian flow, and close proximity to Highway 401. Offering outstanding visibility and a prime location, this space is an excellent opportunity for retailers aiming to grow or establish their presence in a vibrant, in-demand Toronto market. (id:59911)
Creiland Consultants Realty Inc.
2 - 1221 Markham Road
Toronto, Ontario
Positioned along Markham Road just north of Ellesmere Road, this retail opportunity offers excellent visibility and access in a high-traffic Toronto corridor. Surrounded by major retailers and residential neighborhoods, the site features ample parking, excellent vehicular and pedestrian flow, and close proximity to Highway 401. Offering outstanding visibility and a prime location, this space is an excellent opportunity for retailers aiming to grow or establish their presence in a vibrant, in-demand Toronto market. (id:59911)
Creiland Consultants Realty Inc.
2230 Highway 24 South
Simcoe, Ontario
Prime Commercial Lease Opportunity on Highway 24 S – Norfolk County Excellent opportunity to establish your business without a lot of capital invested. Test the waters at this high-visibility location on Highway 24 South, Simcoe, in the heart of beautiful Norfolk County. This 3600+ sq. ft. space offers exceptional exposure and functionality, ideal for a variety of business operations & can be split into 2 separate spaces. Key features include: * Six bays, each equipped with 4, 10’x12’ overhead doors & 2, 10'x10' overhead doors. * Spacious parts/storage room for inventory and supplies * Three-person office space for administrative needs * Two washrooms * Ample customer and employee parking Available for lease on a Triple Net (NNN) basis. 4 Bays, 1 washroom, parts room/office $2600 2 Bays, 1 washroom, parts room/office $1600 or lease all in for $3,900 (id:59911)
RE/MAX Erie Shores Realty Inc. Brokerage
303 - 650 Gordon Street
Whitby, Ontario
Step into luxury with this spectacular open-concept 1+1 bedroom condo located in the sought after harbourside community in Whitby Shores. The sleek kitchen features quartz countertops, a stylish breakfast bar, and top-of-the-line stainless steel appliances, making it a chef's dream. Enjoy the bright and airy living and dining area, complete with laminate flooring, pot lights and an inviting electric fireplace that adds warmth and charm. Step outside to your private balcony, ideal for morning coffee or evening relaxation. The master bedroom features a spacious walk-in closet with custom organizers, making it easy to keep your wardrobe tidy. The den is a versatile space, perfect for a home office or accommodating guests. Plus, your just steps away from the lake, waterfront trails, and the Whitby Yacht Club, offering a wonderful lifestyle with outdoor activities at your doorstep! This condo combines contemporary design with comfort and convenience. Don't miss out on this incredible opportunity schedule your viewing today! (id:59911)
Century 21 Property Zone Realty Inc.
722 - 188 Fairview Mall Drive
Toronto, Ontario
24 hr Concierge Brand new Condo, Steps to Fairview Mall and Don Mills Station. Close to T&T Supermarket. Bright And Spacious Brand New One Bedroom Plus Den, 9 Feet Ceiling, Full Washrooms, Minutes To Seneca, Fairview Mall, Public Transit. Minutes from a noteworthy Mobility Hub: Don Mills Station. TTC Bus Rapid Transit, York Region Rapid Transit and the future Light Rail Transit. 404, 401 and the DVP are minutes from Verde. Low Maintenance Fee. Residents of this condo can enjoy amenities like a Business Centre (WiFi), Bike Storage, Billiards / Table Tennis Room, along with a Yoga Studio, Dining Room, Parking Garage, Rooftop Deck, Pet Spa, Meeting Room, Gym, Outdoor Patio, Indoor Child Play Area, Guest Suites and Party Room. **EXTRAS** 1 Locker Unit Included (id:59911)
RE/MAX Imperial Realty Inc.
1412 - 40 Homewood Avenue
Toronto, Ontario
Welcome to this tastefully renovated bright condo at 40 Homewood - a prime location for quality downtown living! You are minutes from TMU (formerly Ryerson University), U of T, The Eaton Centre, Loblaws' Flagship store on Carlton, TTC streetcars and the College Street subway. Enter into an open concept kitchen/dining/living with a walkout to a spacious balcony (6 ft x 15 ft) that embraces the East. Sit and sip your coffee as the sun rises and Lake Ontario sparkles. A view that goes on forever over treed residential neighbourhoods with condo buildings that light up at night. Your upgraded kitchen with an abundance of well-designed cupboards makes meal preparation a breeze. And there's a Breakfast Bar for 2 for the on-the-go meals or the quick coffee chat. The updated bathroom with a walk-in spacious shower in forest green tiles and a Rain Forest shower head will get you ready for your day. Sunny bedroom with California shutters to let the light in and shut it right out, as needed. You'll love the extra-large clothes closet with shelves and a large built-in bookcase with cupboards offers even more space for your TV, books, photos, decorations. Still not enough space? There's a large locker included! Very low maintenance fees with great amenities- indoor pool, sauna, gym, guest suites, bike storage, electrical charging station, visitor parking, library, meeting/party room, and all your utilities are included! Parking is available for a monthly rental fee of $100.Considered one of the best-managed buildings in downtown; and the concierge is always super pleasant and helpful. Make this one your Home on Homewood! The bedroom, living/dining room and balcony have been virtually staged. (id:59911)
Royal LePage Real Estate Services Ltd.
801 - 5 Parkway Forest Drive
Toronto, Ontario
3+1 Bed | 2 Bath | Corner Unit at Don Mills & Sheppard. Welcome to a bright and spacious corner unit offering over 1000 sq. ft of thoughtfully designed living space with stunning unobstructed views. Overlooking the tennis courts and playground, this unit is more than a home-it's a lifestyle. Step inside to find a sun-soaked open-concept living and dining area, perfect for entertaining or winding down after a long day. The versatile den offers endless possibilities: create your dream home office, children's playroom, guest nook, or cozy sunroom retreat. The spacious kitchen features modern stainless steel appliances, ample counter space for your culinary creations, and a storage room with custom cabinetry and laundry- doubling perfectly as a pantry. Thoughtful storage continues in the large primary bedroom, complete with a walk-in closet and a private ensuite. Families, downsizers, and savvy investors will appreciate the three generous bedrooms, smart layout, and a tenant willing to stay if you're looking for a turn-key investment. Located in a well-maintained building with resort-style amenities including an outdoor pool, tennis courts, sauna, and playground , and the maintenance fees cover heat, hydro, water, cable, internet, building insurance and common elements - giving you peace of mind and exceptional value. Whether your taking your first step into homeownership, finding the perfect family-friendly space, or securing a smart investment, this unit is the one you've been waiting for. Steps from Fairview Mall, Don Mills Subway Station, schools, parks, and easy access to the 401/404. Come home to comfort, convenience, and community-right in the heart of Don Mills. (id:59911)
Bosley Real Estate Ltd.
3709 - 251 Jarvis Street
Toronto, Ontario
Only 5 Year old Building at Jarvis & Dundas St. Central Downtown location. What A View From this 2 Bedroom Suite In The Heart Of Downtown. Bright, Functional layout, Modern Finishes Including Upgraded Kitchen Cabinets & Eng. wood Flooring Throughout. Come With Locker. 24/7 Concierge & Security. Luxury Amenities Barbeque Space, Fitness Centre, Party Room, Game Room..Transit And All The Conveniences Right At Your Front Door. 95 Walk Score, 98 Transit Score Make This An Ideal Location For Students, Investors & Young Families. Lovely Balcony. Short Walk To Ryerson, Eaton Center, Transit, Theaters, Shopping And Restaurants. (id:59911)
Royal LePage Signature Realty
808 - 503 Beecroft Road
Toronto, Ontario
Luxury Living At Yonge & Finch. Spacious 2 Large Bedrooms + Den, Den Can Be Used As Office Or 3rd Bedroom,Southwest Unobstructed View, Shops, Parks, Schools And Restaurants, Just Steps To Subway!Fresh Painting,Includes All Utilities, Building Amenities Includes Indoor Swimming Pool, Gym, Sauna, Game Room, Guest Suite, 24Hrs Concierge & Visitor Parking. (id:59911)
RE/MAX West Realty Inc.
234 Seaton Street
Toronto, Ontario
Welcome to 234 Seaton St, a stunning historic gem built in 1882, now beautifully restored to combine timeless elegance with modern comforts. This legal triplex is not only a piece of history but also offers further potential income with the addition of a laneway suite. The main floor features a charming 1-bedroom apartment showcasing original beauty, including hardwood floors, intricate plaster moldings, and tall ceilings. A large eat-in kitchen, adorned with a pressed tin ceiling, provides an inviting space with access to a beautifully landscaped backyard. The upper two stories house a stylish 3-bedroom, 2-bath unit that exudes sophistication. The custom kitchen boasts leathered granite countertops, ideal for culinary enthusiasts. The second-floor main bath includes a deep soaker tub, and a back bedroom set up as an office has a private walkout to a lovely balcony. The impressive third-floor primary retreat features a walk-in closet and a luxurious ensuite bath, along with a private rooftop deck offering a serene escape among the treetops. The newly renovated basement apartment has 8-foot ceilings, 2 bedrooms, and a modern 3-piece bath with in-floor heating. The kitchen, crafted from a reclaimed bowling alley lane, adds uniqueness, while rough-in plumbing for a second bath allows for customization. The exterior showcases a classic white facade with intricate architectural details from its 19th-century origins. An elegant entryway with custom double doors provides a charming shared entrance. The landscaped yard includes a detached carport with a motorized roll-up door for two-car parking, alongside a finished interior space with plumbing and hydro, ideal for a laneway suite. This home is a rare find, blending historical charm with modern amenities perfect for an end user seeking a beautifully appointed city retreat or an investor looking for high-end, income-producing units. (id:59911)
Keller Williams Advantage Realty

