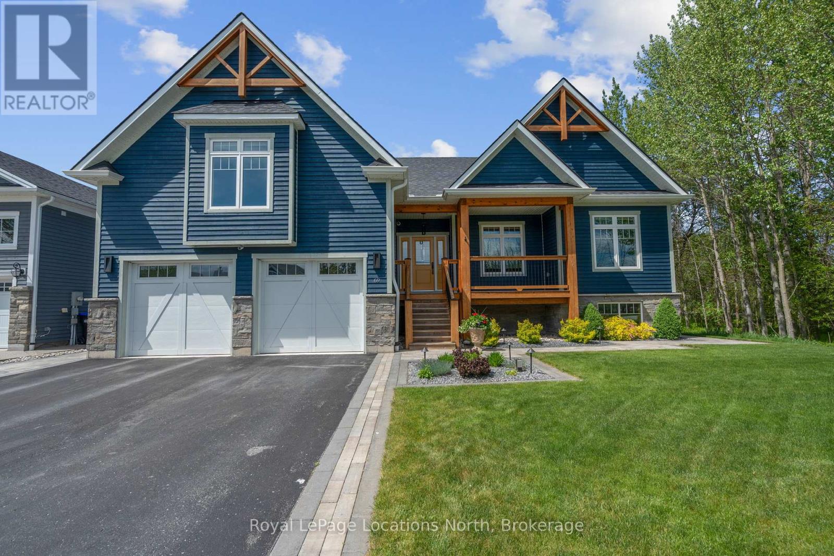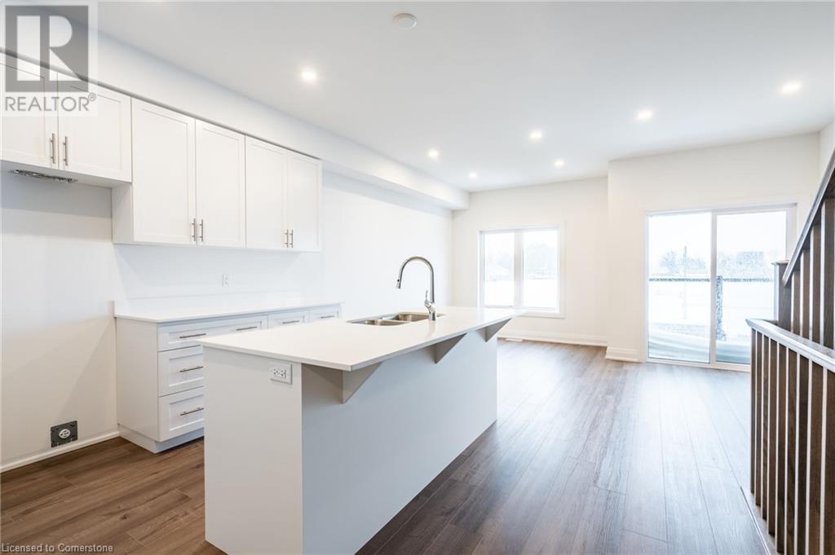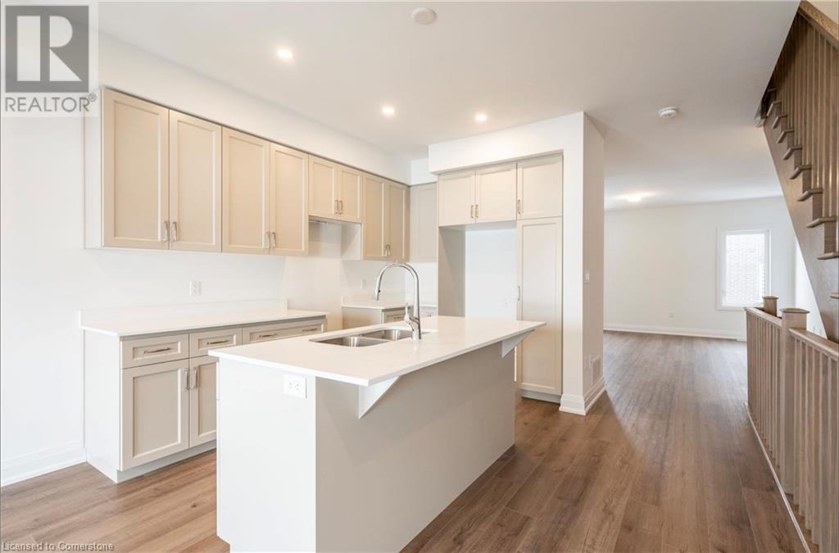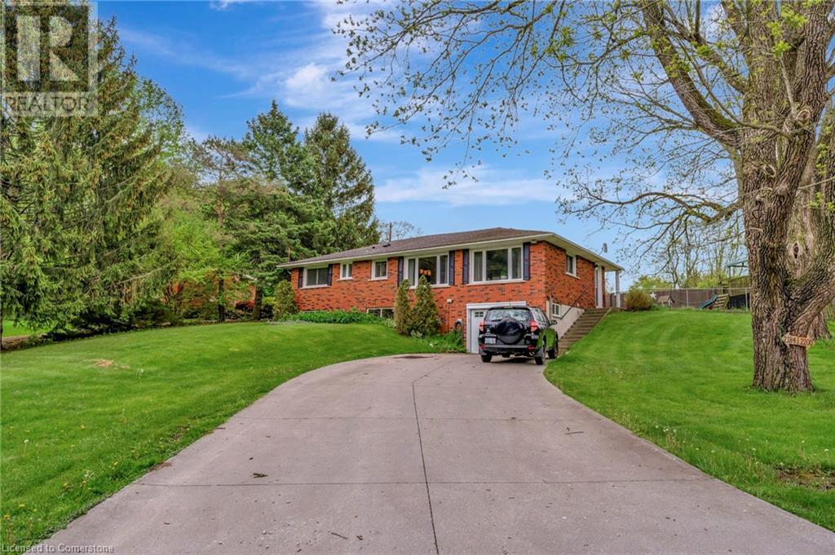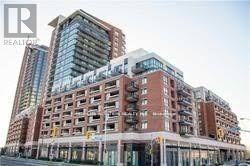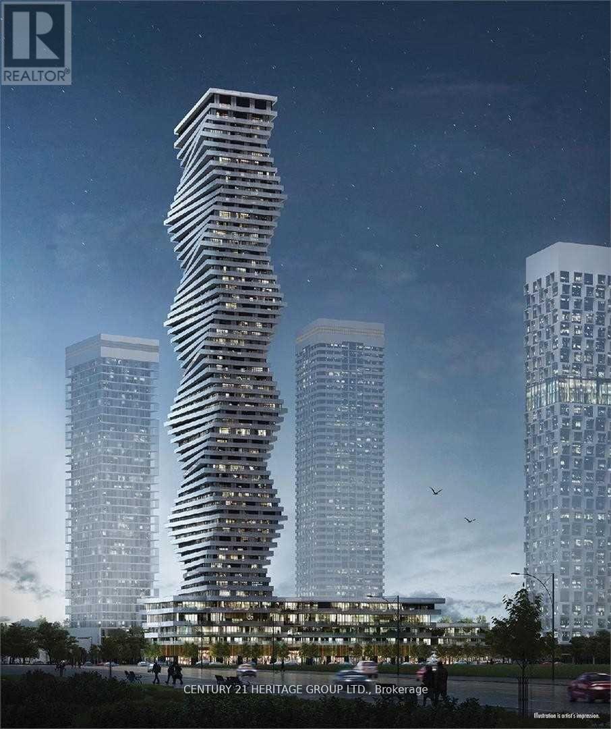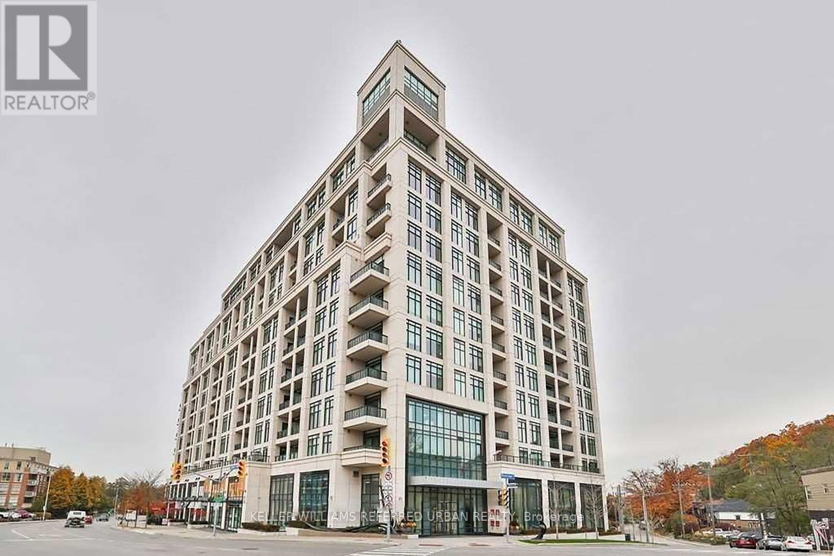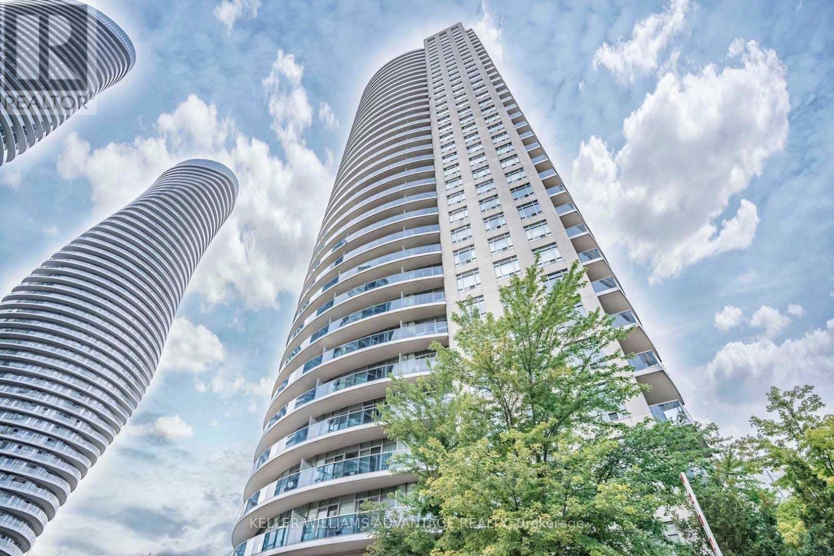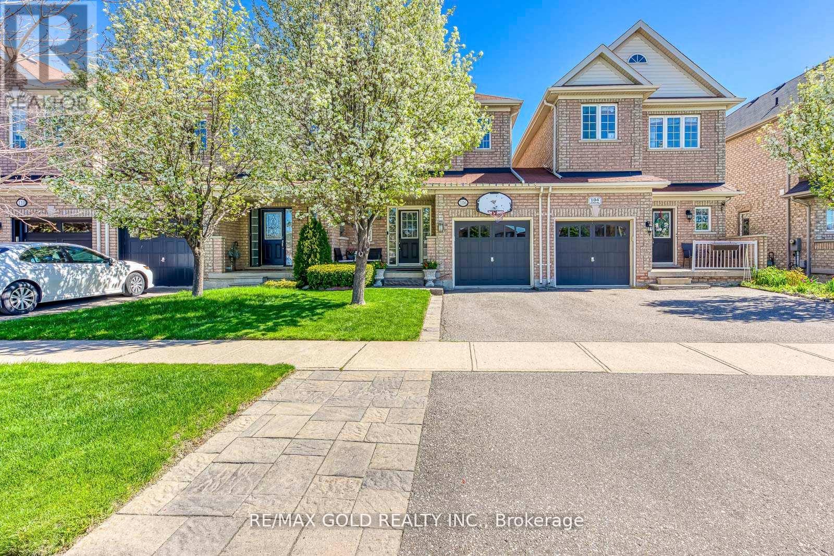29 - 806201 Oxford Road
Blandford-Blenheim, Ontario
Welcome to Maple Lake Park, a serene and tranquil retreat where you can enjoy the beauty of nature right in your own backyard. Behind this home lies a conservation area, ensuring no new neighbors will be added. Picture yourself unwinding on one of the two covered decks, perfect for reading or simply enjoying a peaceful hobby. With two, or possibly three, bedrooms and a spacious shed for extra storage, this home offers plenty of convenience. The park also features a building where residents can rent additional storage space if needed. The monthly fee covers water, snow removal, septic pumping, community lawn care, and taxes, providing you with a hassle-free living experience. (id:59911)
Shaw Realty Group Inc.
69 Stanley Street
Collingwood, Ontario
Nestled in one of Collingwood's most sought after neighbourhoods, this exceptional 2,704 sq. ft. custom built raised bungalow is a must see. Built in 2017, this home showcases thoughtful design and meticulous craftsmanship, with every minor detail considered for style and functionality. Custom millwork, elegant lighting upgrades, premium granite counters, and Red Oak hardwood floors are consistent features throughout the property. The open living/dining area offers soaring vaulted ceilings, with built-in Miele appliances in the kitchen. The primary bedroom boasts a walk out to rear deck, double closets, and a stunning five piece ensuite. On the opposite wing of the house, two more large bedrooms offer ample space for family members and guests. Above the garage, a 446 sq. ft. loft provides a versatile space, with yet more vaulted ceilings and built-in cabinetry. Outside, the fully landscaped grounds have been carefully curated to offer a refined outdoor living experience. Covered decks at both the front and rear offer ample space to enjoy morning coffees and evening nightcaps. An interlock stone pad extends out into the rear lawn for summertime fires in this private backyard oasis. This property is a true embodiment of luxury and elegance. Contact us today to book your private showing. (id:59911)
Royal LePage Locations North
38 - 112 Loggers Run
Barrie, Ontario
This open concept town home is ideal for first-time home buyers, investors or that busy professional who needs close and easy access to the highway. This home features inside garage entry, large sliding doors to your own deck space, lots of natural light, newly replaced kitchen, three-large bedrooms upstairs and a fourth bedroom and bathroom on the lower level with a great sized rec room. Just minutes to the GO train and all amenities. Step out your front door and enjoy the short walk to the gym, outdoor pool, tennis and basketball court etc. You won't want to miss this one! (id:59911)
Sotheby's International Realty Canada
18 Clear Valley Lane
Hamilton, Ontario
Modern Family Sized Townhome - Over 2,100 sq. ft. - Exceptional Build Quality featuring highly constructed sound barrier wall from neighbour to neighbour. A rare construction feature! This exquisite townhome offers over 2,100 sq. ft. of meticulously crafted living space, combining contemporary design with superior construction techniques. Built with precision and attention to detail, this residence stands out in both aesthetics and durability. Some of the property highlights include: Spacious Layout w/generously sized rooms and open-concept design maximize living space and natural light. High-Quality Materials: including quartz countertops, and custom cabinets. Advanced Building Techniques: Constructed using advanced construction methods & high-quality materials for enhanced structural integrity and longevity. Prime Location: Situated in a desirable neighborhood with convenient access to amenities, schools, and transportation. This townhome represents the pinnacle of new home living, offering a blend of luxury, comfort, and sustainability. This is your dream home! Featuring 3+1 bedrooms, 4 bathrooms, oak stairs, and over 2,100 sq ft of above grade living space. Located in a walkable community of Mount Hope, this home offers the perfect blend of style, convenience and community. Walk through our model home every Sat/Sun from 12 - 4 pm. You don't want to miss out! Please note some photos are virtually staged. For a Limited Time Only! Get your property taxes paid for 3 years from the Builder. (A value of up to $15,000, paid as a rebate on closing). (id:59911)
RE/MAX Escarpment Realty Inc.
20 Clear Valley Lane
Mount Hope, Ontario
Welcome to your dream home—an impeccably crafted, spacious townhome designed with family living in mind. This stunning residence offers the perfect blend of comfort, style, and durability, featuring superior construction methods that ensure long-term value and peace of mind. Step inside to discover an open-concept floor plan flooded with natural light, high ceilings, and premium finishes throughout. The gourmet kitchen boasts custom cabinetry, quartz countertops, and a large kitchen island—perfect for family meals or entertaining guests. Upstairs, you’ll find generously sized bedrooms, including a luxurious primary suite with a walk-in closet and spa-inspired ensuite. Every detail reflects thoughtful design, from concrete block sound barrier insulated walls to high-performance windows and an advanced TGI floor system that blend seamlessly to provide comfort and peace of mind. Nestled in a welcoming neighborhood with access to schools, parks, and amenities, this home offers the ideal setting for families seeking quality, space, and convenience. Experience the difference of superior construction. Contact us to learn about our current home buying promotion! You don’t want to miss out! Some photos are virtually staged. For a Limited Time Only! Get your property taxes paid for 3 years from the Builder. (A value of up to $15,000, paid as a rebate on closing). (id:59911)
RE/MAX Escarpment Realty Inc.
2184 Governors Road
Ancaster, Ontario
Welcome to this 2184 Governor's Rd, a charming bungalow, offering the perfect blend of comfort, space, and country charm! Step inside to discover a bright and inviting main floor featuring two spacious bedrooms, a full bathroom, and a cozy yet functional layout ideal for families, couples, or downsizers alike. The living and dining areas flow seamlessly, creating a warm atmosphere for everyday living or entertaining guests. The finished basement provides excellent additional living space, complete with a third bedroom, a second full bathroom, and a versatile rec room — perfect for a home office, media room, or guest suite. Enjoy the convenience of the attached single-car garage with inside entry, offering secure parking and extra storage. Outside, the home sits on a generous and private 0.5-acre lot. Located in the village of Copetown, this property offers the tranquility of rural living while being just 6 km from Highway 403 — making commutes to Dundas, Ancaster, and beyond a breeze. You’ll be less than 10 minutes to shopping, restaurants, schools, and amenities, ensuring you have everything you need close at hand without sacrificing the peaceful small-town atmosphere. Whether you’re looking for your first home, a peaceful retirement retreat, or a charming country escape, this fantastic property offers incredible value in a fabulous community. (id:59911)
Com/choice Realty
344 - 36 Via Bagnato
Toronto, Ontario
Experience chic elegance in this stunning 2-bedroom plus den, 2-bathroom condo at the Italian-themed Treviso Condos. The spacious den can serve as an ideal office space, and this unit offers the rare luxury of two private balconies. Each bedroom features large windows that flood the open-concept living, dining, and kitchen area with natural light. With ample cabinetry, stainless steel appliances, and granite countertops, the kitchen is both stylish and functional. The master bedroom, complete with a second private balcony and a 4-piece ensuite, creates a personal oasis within your home.The condo is thoughtfully designed with the best layout and includes the added convenience of an in-unit storage room. Enjoy luxurious living with premium amenities such as an outdoor pool, 24-hour concierge, party room/lounge, Jacuzzi, sauna, and gym. Ideally located just minutes from Lawrence Square Mall, restaurants, schools, parks, and with easy access to highways and public transit, youll also be only a 5-minute drive from Yorkdale Mall. This unit includes 1 parking spot and 1 locker, offering the perfect blend of elegance, comfort, and convenience at Treviso Condos. (id:59911)
Modern Solution Realty Inc.
4409 - 3883 Quartz Road S
Mississauga, Ontario
Brand new 2+1, 2 bath, unit in the M City 2 Complex in the heart of Mississauga, beautiful view, Open concept Kitchen and combined Living and Dining. The kitchen has a built-in fridge, dishwasher, modern stylish cabinets and quartz countertops. Large primary bedroom with ensuite bath w/walk-in glass shower. Amenities include 1 underground parking space, an outdoor terrace, a playground, 24-hour concierge and a fitness facility. Close to Square One Mall and Sheridan and Mohawk Capuses. Party Room, Gym, Sauna, Playroom, Theatre, Trace/BBQ, and many more! **EXTRAS** Fridge, Stove, Washer/Dryer, Dishwasher, and Microwave. (id:59911)
Century 21 Heritage Group Ltd.
622 - 1 Old Mill Drive
Toronto, Ontario
Welcome to Tridel's signature creation in the prestigious Old Mill community where timeless elegance meets modern convenience in this impeccably designed 1-bedroom suite with 9-foot ceilings and refined open-concept living. Whether you're a first-time buyer, professional, or downsizer seeking quality and simplicity, this space offers a perfect blend of comfort and style. The sleek modern kitchen features stainless steel appliances and flows seamlessly into a bright and functional living area, creating a serene setting to relax or entertain. This boutique building is more than just a residence its a wellness-inspired lifestyle hub. Indulge in an array of premium amenities including a saltwater indoor pool, rooftop lounge with panoramic views, a peaceful yoga studio, steam room, fully equipped fitness centre, 24-hour concierge, theatre room, guest suites, and ample visitor parking. Just steps from Old Mill Subway Station and the charming shops, cafés, and restaurants of Bloor West Village, you'll experience the perfect balance of urban energy and natural serenity. Enjoy scenic walks along the Humber River trails or take a quick drive to the airport or downtown Toronto with effortless highway access. This is more than a home its your sanctuary in the city, your reset button after a long day, and your gateway to the lifestyle you've been dreaming of. You don't just live here you feel at home here. Don't wait, book your private showing today and step into something truly special. (id:59911)
Keller Williams Referred Urban Realty
1400 Watersedge Road
Mississauga, Ontario
Exquisite Furnished Lakefront Estate with Unparalleled Views of the Toronto Skyline. Welcome to this rare, fully furnished grand lakefront residence offering timeless elegance, cutting-edge technology, and sweeping water views from every principal room. Ideally situated in Mississauga with unobstructed views of the Toronto skyline, this luxurious home is a perfect blend of classic sophistication and modern innovation. Enter through an impressive foyer into a gracious floor plan featuring formal living and dining spaces, two Ortal fireplaces, and the finest finishes throughout. The gourmet kitchen is a chefs dream, complete with Miele built-in appliances, a striking onyx island, and custom cabinetry. This stunning property boasts four spacious bedrooms, each with its own ensuite bath. The master suite is a private retreat, featuring a balcony directly overlooking the lake perfect for tranquil mornings and breathtaking sunsets. Whether entertaining guests or enjoying peaceful solitude by the water, this exceptional home delivers a lifestyle of luxury and comfort. A rare opportunity to Live in one of Mississauga's most prestigious waterfront properties. *** Additional highlights include: Smart home technology with iPad control Central vacuum system Custom millwork and high-end materials throughout Meticulous craftsmanship and attention to detail in every corner (id:59911)
Homelife/response Realty Inc.
3005 - 80 Absolute Avenue
Mississauga, Ontario
This stunning 2 bedroom suite with its split floor plan as been freshly painted and professionally cleaned. A bright and spacious home, it features 2 full baths, wall-to-wall windows, 9' ceilings, elegant crown mouldings, granite countertops, a mirrored backsplash, and a double under-mount sink. The 2nd/guest bathroom offers a frameless glass shower for a sleek, modern feel. Laminate flooring in the living and dining areas, with cozy broadloom in the bedrooms. Enjoy breathtaking city and even lake views from the expansive 50' wraparound balcony. The building offers top-tier amenities, and you'll be steps away from Square One, Confederation Square, transit, dining, schools, the library, and more. Convenient access to highways 403, 410, and 401. (Note: Room sizes are approximate due to irregular shapes; Furnished images have been virtually staged.) **EXTRAS** Existing Stove, Fridge, Dishwasher, B/I Microwave, Washer/Dryer, ELFs & Window Coverings. 30,000 Sq Ft Recreation Ctr: 2 pools, basketball gym, squash, weight and exercise rooms, Track, BBQs, Movie Theatre, Guest Suites and more. (id:59911)
Keller Williams Advantage Realty
106 Goldham Way
Halton Hills, Ontario
Welcome to this stunning Move In Ready 3 Bedroom 4 Bath Freehold Townhome in an Amazing location of Georgetown. This Beauty Boasts Harwood On Main Level, Large Eat-In Kitchen with Stainless Steel Appliances(2023- Gas Stove, Fridge,Dishwasher & Microwave ), Glass B/S & W/Out To Patio, Impeccably Maintained, 9'Ceilings, Oak Staircase, Master W/ 4 Pc Ens & Walk-In Closet. Beautiful Finished Basement W/ Wide Plank Laminate Floors, Roxul Insulation, Pot Lights, Surround Sound W/ Built-In Speakers, 2 Pc Bath, Laundry Room & Freezer. AC 2015 and Rough in for Central Vaccum. Fully fenced backyard with Garden Shed, Gazebo, wood burning fire place, children's Play swing & slide and Gas Barbeque line. Minutes to Shops, Banks, Gas station, Grocery, Restaurants, Schools and Hwy 401 & 407 (id:59911)
RE/MAX Gold Realty Inc.

