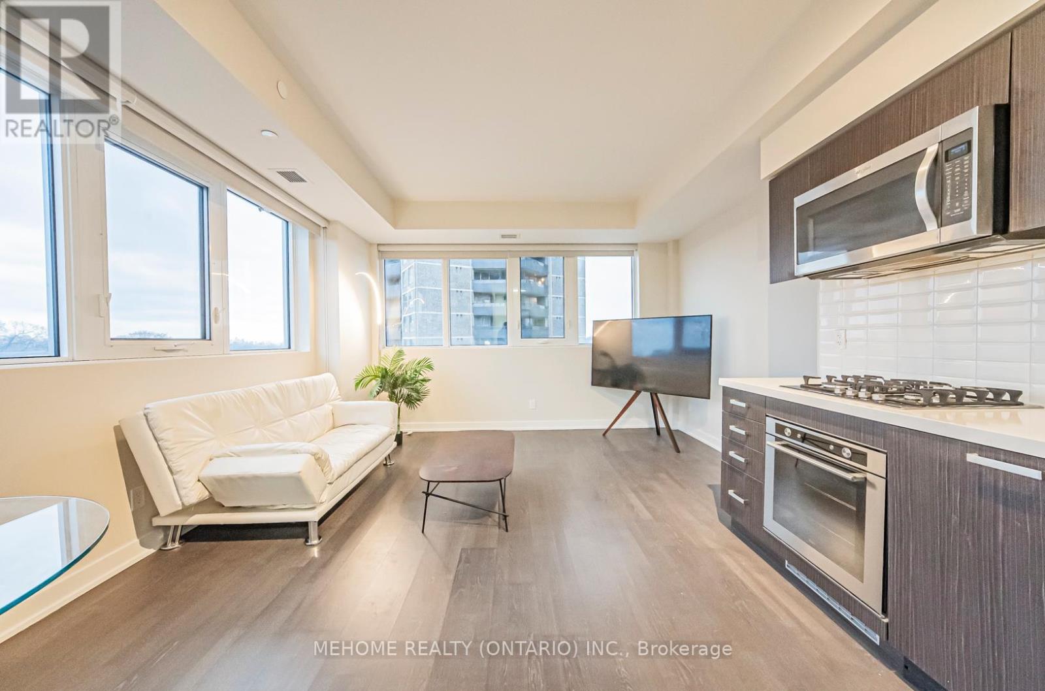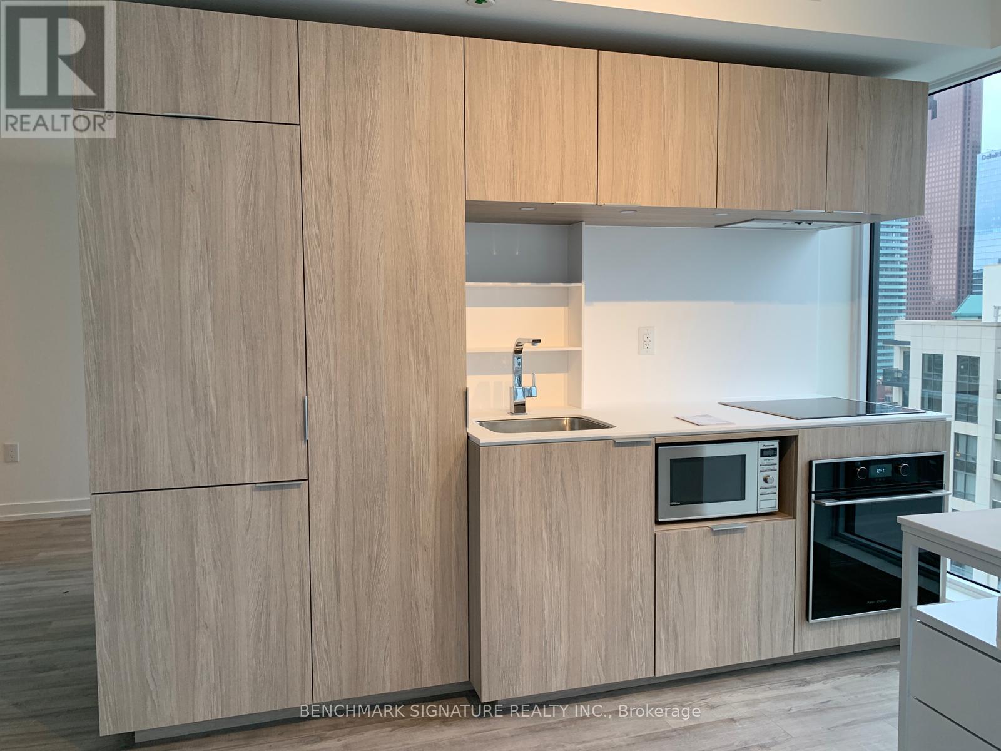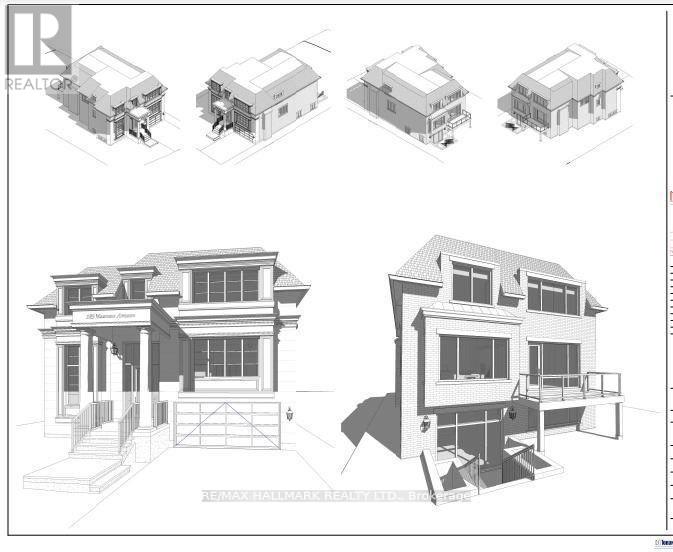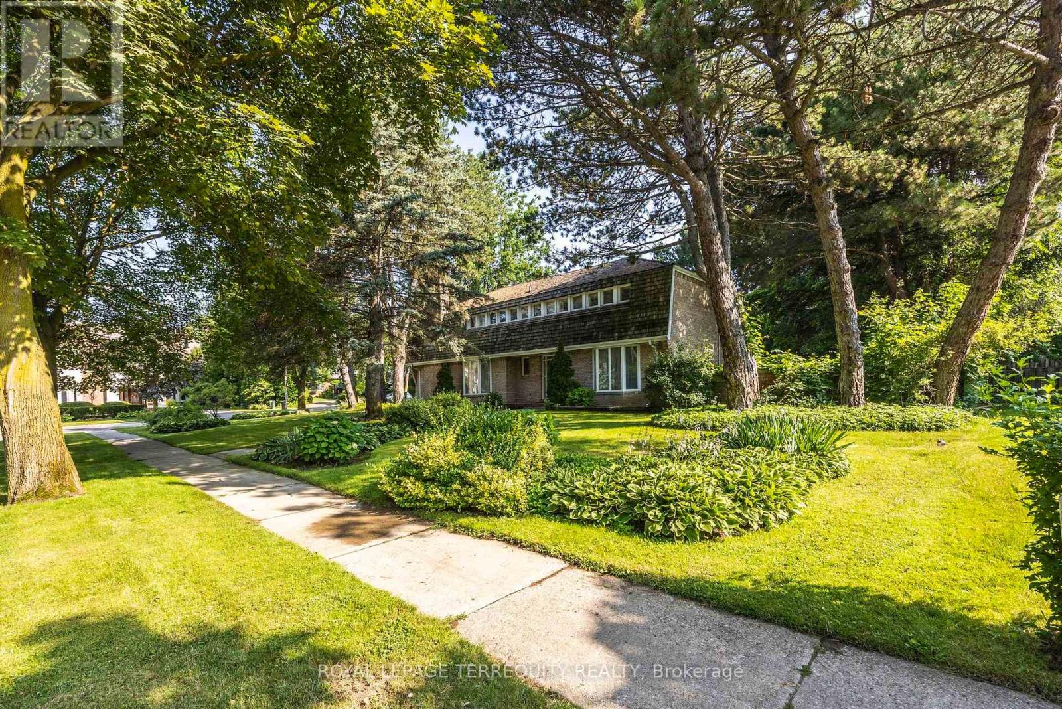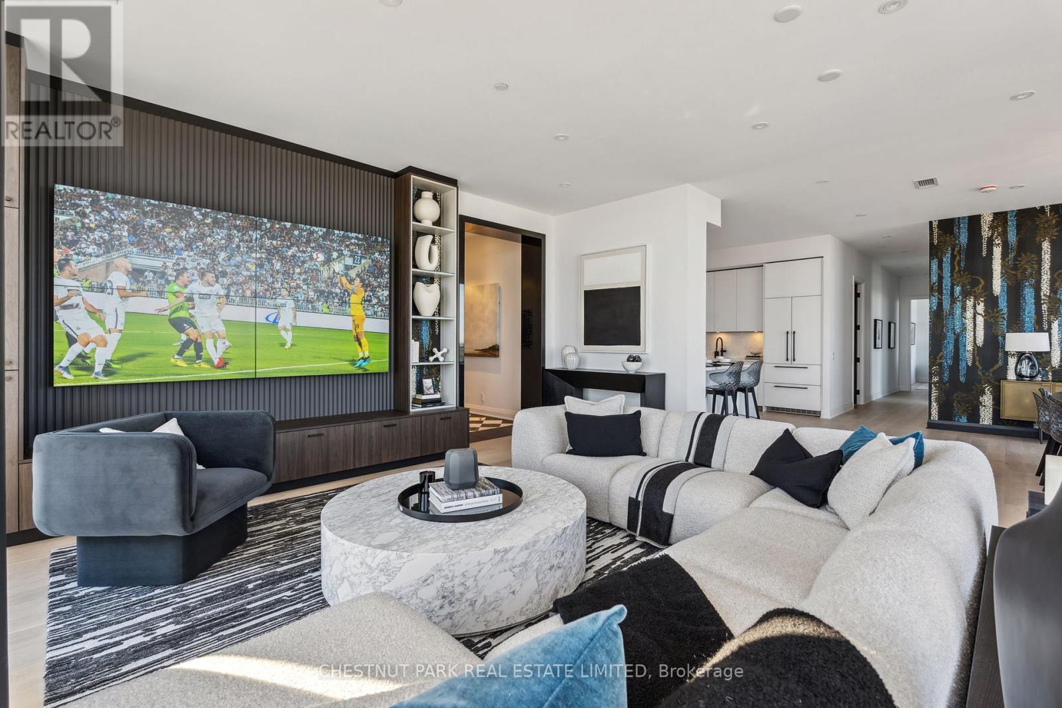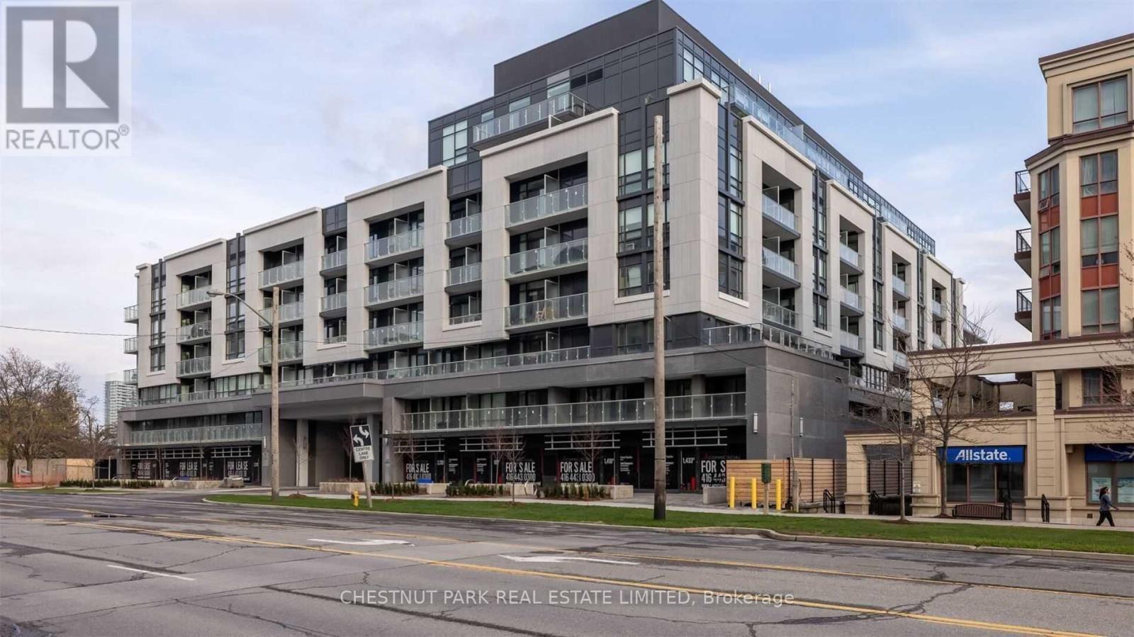504 - 1670 Bayview Avenue
Toronto, Ontario
Incredible Location For Your Business! Situated Northeast Of Downtown Toronto And Located In One Of Toronto's Most Popular Neighbourhoods, Leaside. Modern Low-Rise Office Tower That Is Home To The Bank Of Montreal And Offers Medical And Professional Office Space. 5 Minute Walk To The Future Leaside Station On The Eglinton Crosstown Lrt Line. **EXTRAS** Move In Ready Space, Various Sizes Available (id:54662)
Intercity Realty Inc.
315 - 501 St. Clair Avenue W
Toronto, Ontario
Welcome to urban living at its finest in the heart of St. Clair West! This beautifully updated 1-bedroom plus den suite offers 643 sq. ft. of functional open-concept living space plus a 35 sq. ft. balcony equipped with a natural gas BBQ connection. Recently painted, this unit boasts a modern design with stainless steel built-in appliances and large windows flooding the space with natural light.while the spacious living and dining areas make entertaining a breeze. Ideally located, you'll be steps away from Schools, and trendy restaurants and cafe shop. with excellent access to the St. Clair West subway station and nearby parks. Highway access is just minutes away for added convenience.enjoy top-tier amenities including a rooftop terrace with an infinity pool, outdoor cabanas, a BBQ area,gym, a party room, and 24-hour concierge services.This suite is perfect for professionals, first-time buyers, or anyone seeking a vibrant community and modern lifestyle. Dont miss the opportunity to call this sought-after location your home! Book your showing today! (id:54662)
Mehome Realty (Ontario) Inc.
3113 - 77 Shuter Street
Toronto, Ontario
88 North Condo, 2 Bedrooms, 2 Bathrooms With Balcony. Open Concept Living/Dining, Modern Kitchen W/ B/I Appliances, Bright View Unit , W/ A Closet Large Balcony Window. Spacious Bathroom With Bathtub, Downtown Core, Close To Yonge/Queen, Near 2 Subway Stations And Eaton Center. Mins To Ryerson U, Walkable To Grocery, Shopping, Restaurants, Financial District. Steps To St Michael Hospital And Queens Street Shopping Area **EXTRAS** Fridge, Stove, Dishwasher, Microwave, All In One Washer & Dryer Combo. 24-Hr Concierge (id:54662)
Benchmark Signature Realty Inc.
501 - 20 Edward Street
Toronto, Ontario
Welcome to Panda condo located at the downtown core of Toronto. This unit includes 1091 Sqf plus 252 Sqf balcony and 891 Sqf terrace (as per builder's specifications), features 3 bedrooms plus open den space, 2 full bathrooms, modern and open concept layout, high ceiling, floor to ceiling windows, no carpet throughout. 100% walk score and transit score. Approximately 200 meters to Eaton Centre, Dundas Square, Toronto Metropolitan University and subway station. Minutes to Secondary Schools, OCAD University, UoT, hospitals (Sick Kids Hospital, Toronto General Hospital and Mount Sinai Hospital)and Toronto Financial District. Luxury building amenities include a 24-hour concierge, outdoor BBQ, gym, meeting rooms, party room with kitchen, game room and much more. A truly must-see property! (id:54662)
Royal LePage Burloak Real Estate Services
183 Maxome Avenue
Toronto, Ontario
Well-Maintained Spacious 3 Bedroom Bungalow In The Heart Of Newtonbrook East. Rare 65 ft Frontage, Backing Onto Caswell Park. Potential Rental Income With Separate Entrance To 3 Bedroom Basement. Move In, Renovate, Or Build Up To 4500Sq Ft + Basement Level. Minutes To Public Transit, Schools, Shopping, And All Other Amenities, price is negotiable, motivated seller, included the permit drawings and applications in case.great for investment. (id:54662)
RE/MAX Hallmark Realty Ltd.
2 Chieftain Crescent
Toronto, Ontario
A Spectacular Showcase Oversized Corner Lot For Your Own Creation, OR, Regenerate This Sprawling Custom-Built 4 Bedroom To Be Once Again A Real Gem. A Majestic Property In The Heart Of Fifeshire. A Prominent Toronto Builder's Family Home Since 1966 With Over 5,000 Sq.Ft. Of Living Space. The Main Floor Rooms Have Abundant Daylight In An Intelligently Designed Floor Plan. A Central Family Room Features Heritage Wood Moldings Taken From The Old Chorley Park Mansion Of Toronto. Walkout To The Pool. Large Living and Dining Rooms Are Accessed From The Stately Grand Hall Entrance. Upstairs Are 4 Bedrooms. The Corner Lot With Picturesque And Appealing Landscaping Is An Above Average Size Of 107' x 150' **EXTRAS** Extra Carved Wooden Mouldings in the Basement From The Demolition Old Chorley Park Mansion (id:54662)
Royal LePage Terrequity Realty
Uph 01 - 33 Frederick Todd Way
Toronto, Ontario
Welcome to this stunning southeast corner upper penthouse, situated in the vibrant heart of Leaside. With sweeping views of the city & neighbourhood, this spacious penthouse features 10-foot ceilings & wall-to-wall, floor-to-ceiling windows that bathe the space in natural light. Upon entering, you're greeted by an elegant diamond-patterned tile floor & a custom granite archway that leads into the expansive great room. The oversized living area showcases a striking wall of custom millwork, complete with fluted paneling, open shelving backed by chic Christian Lacroix wallpaper, & four frameless televisions seamlessly integrated for the ultimate entertainment experience. The layout offers ample room for creating distinct seating areas, while the south-facing balcony invites outdoor entertaining. The dining room is equally impressive, providing a generous space for hosting intimate gatherings or larger events, complemented by a separate balcony & another stunning Christian Lacroix feature wall. The custom Trevisana kitchen, adorned with Calacatta marble countertops & backsplash, features Miele full-size appliances, including a five-burner gas stovetop & breakfast bar seating, all while maintaining an open yet private feel. Down the hall, you'll find the tranquil guest bedroom & an expansive primary suite. The primary suite offers a luxurious six-piece spa-like bathroom, an airy walk-in closet, & its own private balcony. The guest bedroom includes a walk-in closet & a stylish three-piece ensuite bathroom. With expansive floor-to-ceiling windows, 10-foot ceilings, custom black granite archways, & rich black-painted glass walls & columns, this penthouse beautifully blends contemporary & modern design. The Calacatta marble countertops in the kitchen & bathrooms, along with solid wood core three-panel doors & elegant hardware throughout, create a sophisticated backdrop for your personal style, offering a true slice of heaven in the sky. **EXTRAS** With interiors designed by (id:54662)
Chestnut Park Real Estate Limited
403 - 889 Bay Street
Toronto, Ontario
Prime Bay St. Location, Opera House On Bay In The Heart Of Downtown Toronto. Functional Layout With Spacious Rooms. Walking Distance To Hospitals. Toronto General, Sick kids Hospital, Prince Margert Hospital etc. U Of T, Toronto Metro U, Subway, Financial & Entertainment District. Utilities & Hydro Included. 1 Parking & 1 Locker Included. The unit is freshly paint with new Laminate Floor Thru-Out and Tenant liability insurance coverage must be 2 Million. * Applicant consent to have credit check by Landlord if request* **No Pet allow and Non smoking** (id:54662)
Century 21 King's Quay Real Estate Inc.
101 - 2900 Yonge Street
Toronto, Ontario
2900 YONGE ST IS A 72 SUITES LUXURY CONDOMINIUM BUILDING, WITH ONLY ONE COMMERCIAL GROUND FLOOR UNIT, ALLOWING PROFESSIONAL USES ONLY (MEDICAL, DENTAL, ETC.). BUILT IN 1986. USED BY IT'S OWNER AS A MEDICAL CLINIC FOR 36 YEARS. 2 OWNED PARKING SPACES (#2 & 3) ACCESS TO INDOOR SWIMMING POOL, SAUNAS & GYMS. SEPARATE ENTRANCE FROM YONGE ST. ROOF-TOP TERRACE, 24 HOUR CONCIERGE, SHORT WALK FROM LAWRENCE SUBWAY STATION. ACROSS FROM ALEXANDER MUIR PARK. **EXTRAS** DEPOSIT CHEQUE TO BE CERTIFIED UPON ACCEPTANCE. PLEASE ATTACH SCHEDULE B & 801 TO OFFERS. (id:54662)
RE/MAX Hallmark Realty Ltd.
306 - 6 Jackes Avenue
Toronto, Ontario
Beautifully Furnished Executive Rental At 6 Jackes Ave, A Luxury Condo Building In The Prestigious Summerhill/Rosedale Neighbourhood. Approximately 1525 Of Living Space, This Spacious, Contemporary Open Concept Layout Features Large Principal Rooms, Herringbone Hardwood Throughout And A Striking Modern Kitchen With Miele Appliances. The Primary Bedroom Suite Boasts A Juliette Balcony, Wall To Wall Closets And A 5-Piece Ensuite. (Heated Floors). The Second Bedroom And Large Den Have Multiple Uses - A Home Office, Den/Entertainment Room Or Bedroom. The Large Ensuite Laundry Provides For Side-By-Side Laundry. **EXTRAS** Included Is A Locker & 2 Parking Spaces. It Is Within Walking Distance To Restaurants, Boutique Shops, TTC & Recreational Amenities. 24 hour Concierge, Valet Parking, Gym, Party/Meeting Room, Roof Top Deck, BBQ, Visitor Parking. (id:54662)
Chestnut Park Real Estate Limited
110 - 621 Sheppard Avenue E
Toronto, Ontario
Welcome to the luxurious Vida Condos! This upscale unit features 11' ceilings and a private garden space, perfect for relaxation. Located across from Bayview Village Mall, steps to Bayview Subway, TTC, Loblaws, restaurants, and amenities, with easy 401 access. High-end stainless steel appliances and hardwood floors define modern elegance. Tenant vacates Jan 31. Parking available for purchase. Don't miss this prime opportunity! (id:54662)
Chestnut Park Real Estate Limited
P2-15 - 55 Charles Street E
Toronto, Ontario
One Underground Parking Space Available For Lease. Parking Spot Level & Number: P2-015 (id:54662)
Exp Realty

