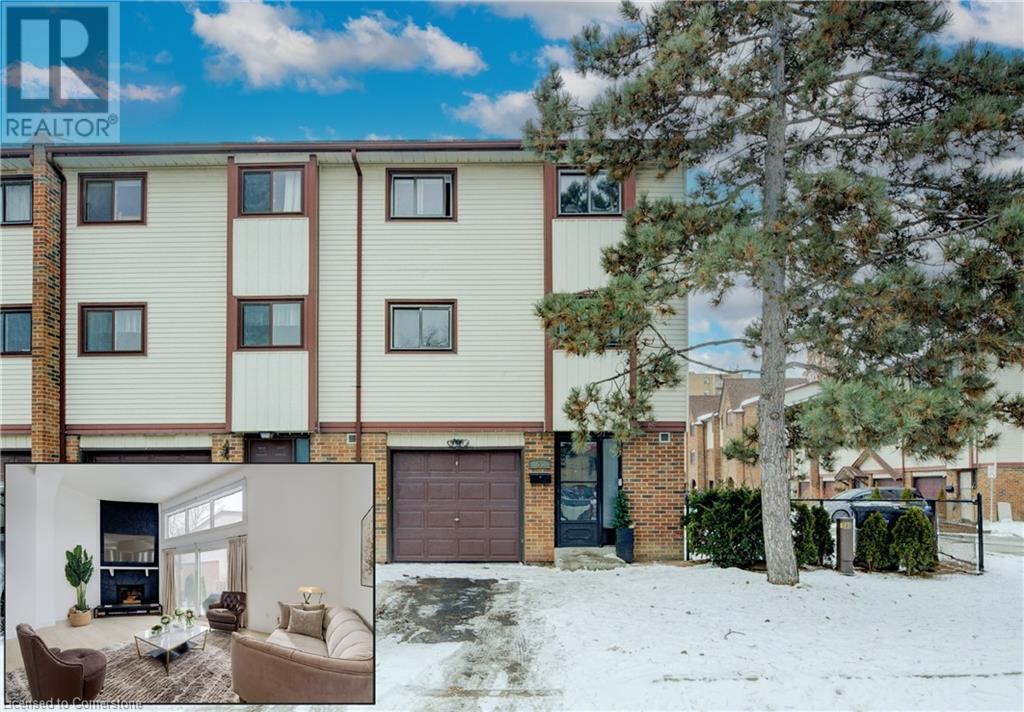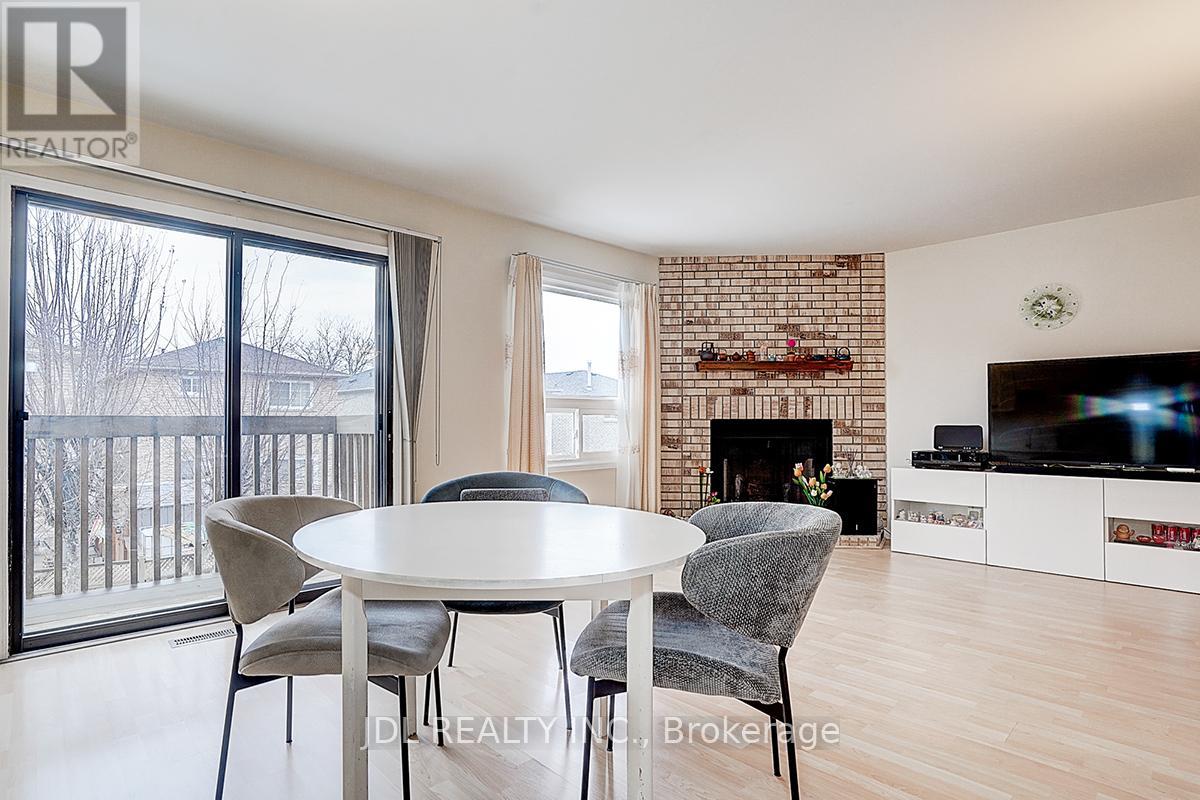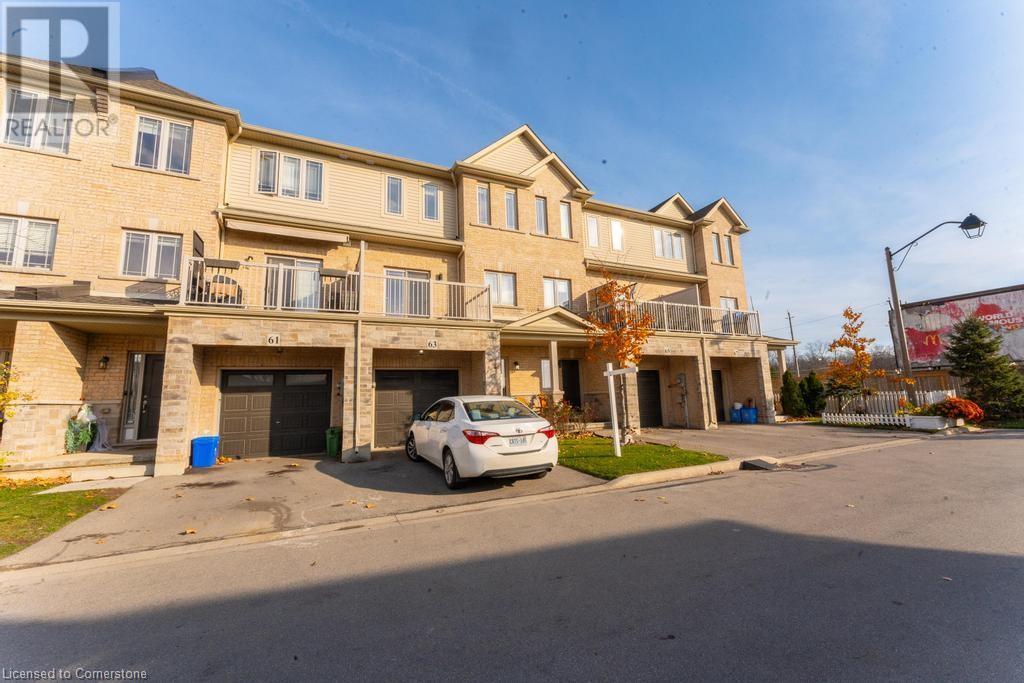1904 - 155 Yorkville Avenue
Toronto, Ontario
1+Den Suite In Heart Of Yorkville. Old Four Seasons Hotel. Smart Floor-Plan, Bright & Spacious,Perfect For A Professional/Executive/Corporate. Steps To Most Luxurious Shops And Restaurants. Stay In The Middle Of Fashion District For A Fraction Of The Cost. Gorgeous Un-Ubstructed East View, StepsTo Subway, And More.... (id:54662)
Royal LePage Your Community Realty
1703 - 83 Redpath Avenue
Toronto, Ontario
bright And Sunfilled @ 83 Redpath! This Condo Features A Functional layout, Soaring 9Ft Ceilings, Amazing Amenities, Stainless Steel Appliances, Granite Countertops ++. All Within A Quick Walk To TTC, Parks, Restaurants, Coffee, Shopping And Yonge Street! This Well Managed Boutique Condominium Is In The Heart Of One Of The City's Favorite Neighborhoods! (id:54662)
Sutton Group-Admiral Realty Inc.
75 Lorraine Drive
Toronto, Ontario
Home Is Where Lorraine Is. This Luxurious French Chateau Inspired Home Was Custom Built In 2014 And Offers Approx. 6000sqft of Living Space A&B Grade. With 4 +1 Bedrooms and 5 Bathrooms and 8 Car Parking Including Double Garage With Interior Access To Mudroom. This Home Was Meticulously Designed And Built For The Original Owners, Reflecting Their Personal Commitment To Quality And Attention To Detail. The Bells and Whistles: New Roof ('22), 10ft Ceilings On Every Floor, Massive Chef-Worthy Kitchen With Subzero/Wolf Appliances, Quartz Countertops and Butlers Pantry, Relax In Your Main Floor Family Room, Walk-Out To Your Professionally Landscaped Backyard With Artificial Turf, Large Flagstone Patio and Golf Putting Green, Work From Home In The Dedicated Office Space With Built-In Cabinetry, Head Up To Your Massive Primary Retreat With Walk-Through Closet and Stunning 5pc Ensuite, 2nd Bedroom Offers Large Walk-In With 3pc Ensuite Heated Floors, 3rd and 4th Bedrooms Offer Shared 5pc Bath and Each A Built-In Study Area, Upgraded Pella Windows and Doors, White Oak Flooring, Heated Marble Flooring In All Bathrooms and Marble Hallways and Zoned SONOS Audio. Lower Level Has Loads To Offer Including, Gym, Theatre Room, Sauna, 500+ Bottle Glass Wine Cellar, Wet Bar, Large French Doors and W/O to Backyard, Heated Marble Flooring Throughout, 4pc Bath and Large Guest Bedroom With Double Closet.This Home Has Been Feng Shui Certified By A Professional Geomancer, Ensuring Harmony And Positive Energy Throughout. **EXTRAS** 2 HiEff Furnaces, 2 HiEff AC Units, 2 Sump Pumps, 200Amp, SONOS Audio, Hot and Cold Water In Garage, Reverse Osmosis Filtration System, Automated Irrigation System, LED Lighting Throughout (id:54662)
RE/MAX Hallmark Realty Ltd.
55 Mccallum Court
Brampton, Ontario
STYLISH & UPDATED END-UNIT TOWNHOME IN A PRIME LOCATION! Discover this beautifully updated 3-bedroom end-unit townhome in the sought-after Queen Street Corridor—a perfect opportunity for first-time home buyers and investors! Offering over 1,700 sqft of modern living space. The inviting family room boasts soaring two-storey ceilings and sliding doors leading to a private patio—ideal for relaxing or entertaining. The bright dining area flows effortlessly into the well-appointed kitchen, featuring ample cabinetry for easy meal prep and storage. Upstairs, the private primary bedroom is thoughtfully set apart from two generously sized bedrooms. A beautifully updated 4pc bathroom completes the upper level. The finished basement provides fantastic flexibility—perfect as a rec room, home office, or future extra bedroom. Additional conveniences include an attached single-car garage and private driveway, offering parking for two. Located in a quiet, family-friendly neighbourhood, this move-in-ready home is just minutes from schools, downtown amenities, GO Transit, shops, and restaurants. Recent updates ensure peace of mind, including new flooring, a new roof (2023), and AC & furnace (2017). (id:59911)
RE/MAX Twin City Faisal Susiwala Realty
42 Niagara Street
Hamilton, Ontario
This freestanding 19,620 sq ft industrial building in North Hamilton offers a rare investment opportunity with high functionality and excellent condition. Featuring one bay door, 12 ft ceiling height, both dock and drive-in loading options, and 20% office space, it meets a variety of industrial and business needs. Located in a prime area with easy highway access and surrounded by three main streets, the property provides ample outdoor storage and parking. With its strong logistical advantages and strategic location in Hamilton's industrial core, this building is ideal for both investors and businesses seeking a quality industrial asset. (id:54662)
RE/MAX Escarpment Realty Inc.
22 Birrell Avenue
Toronto, Ontario
Location! Location! Location! Beautiful Home with Great Potential WALK/OUT Basement. Must See! Well maintained, Original Owner, Owned Tankless Water Heater, Outlet box for EV ready with an Upgraded Electrical panel box, No Sidewalk. Extended Driveway. Garden Shed in Backyard, Few Steps to School, Park, Bus Stand, Shopping, All Worship Places & 401 hwys. (id:54662)
Jdl Realty Inc.
470 Turk Road
Alnwick/haldimand, Ontario
Sitting on 1.07 acres, this beautiful 5 level sidesplit is the escape from the city you've been waiting for! Over 1800 square feet gives you ample living space. The kitchen showcases high-end Bosch stainless steel appliances and walks out to the back deck. You'll find brand new floors and ceiling trim in the kitchen, dining room, and living room. Step down to the family room and relax while you enjoy the stunning entertainment feature wall, or walk out to your very spacious yard with over 160 feet of frontage and a powered workshop. Upstairs you'll find 3 bedrooms with hardwood floors, and the primary bedroom features a walk-in closet and unique ensuite bathroom. The lower level rec room can serve as an extra bedroom for larger families or for guests, and the front foyer gives you plenty of space to get your family through the door. Enjoy the tranquility of country life with the peace of mind of being less than 10 minutes to the 401, Whispering Springs, and Ste. Annes Spa, and only 20 minutes to Cobourg. This is the perfect family country home! **EXTRAS** Kitchen, Dining, Living Room Floors (2024), Entertainment Feature Wall (2023), Heat Pump for A/C (2022), Bosch Stainless Steel Appliances (2021), High End Continental Propane Furnace (2019), 200 Amp Service. (id:59911)
Keller Williams Energy Real Estate
205 - 50 Lakebreeze Drive
Clarington, Ontario
Discover the perfect blend of modern upgrades and lakeside living in this beautifully enhanced 1-bedroom + den condo in the sought-after Port of Newcastle community. Nestled in a picturesque waterfront setting with parks, a nearby marina, and scenic walking trails along Lake Ontario, this second-floor unit offers both style and convenience.Inside, custom upgrades elevate every space. The open-concept kitchen features quartz countertops, and an extended shiplap faced island with breakfast bar. Black hardware, upgraded lighting, and under-cabinet illumination enhance both aesthetics and functionality, while stainless steel appliances and a newly installed under-sink pull-out garbage and recycling system add modern convenience.The inviting living area is accented by elegant shiplap ceilings, crown moulding, and durable vinyl flooring, leading to a private balcony, perfect for relaxing with your morning coffee. The primary bedroom is a serene retreat with a striking shiplap feature wall and ample closet space, while a custom barn door opens to the versatile den, ideal for a home office or guest space.The upgraded bathroom includes a sleek new faucet and refined finishes. Additional highlights include French doors to the utility room, a proper front hall closet door, and premium Benjamin Moore Regency paint throughout.This unit includes one underground parking spot so you'll never have to clean the snow off your car again! As a resident, you'll also enjoy exclusive access to the Admirals Clubhouse, featuring an indoor pool, theatre room, and lounge.With high-end finishes, thoughtful upgrades, and a prime location, this move-in-ready condo offers the perfect mix of comfort and sophistication. Don't miss your chance to make it yours! (id:59911)
The Nook Realty Inc.
63 Crossings Way
Hamilton, Ontario
This beautiful 3-story townhouse is thoughtfully designed to combine functionality and elegance, offering a layout perfect for modern living. The main floor features a private bedroom and full bathroom, providing a versatile space ideal for guests, in-laws, or a home office. Moving to the second floor, you'll find an open-concept kitchen with sleek countertops, and ample cabinet space, seamlessly flowing into a bright and spacious family room perfect for relaxing or entertaining. A convenient powder room is also located on this floor. The third floor is a private retreat, boasting three generously sized bedrooms, including a luxurious primary suite with an en-suite bathroom for ultimate comfort and privacy. Two additional bedrooms share a full bathroom, making it an ideal setup for family or guests. With contemporary finishes throughout, ample storage, and a prime location close to shopping, dining, and parks, this townhouse offers the perfect blend of practicality, style, and convenience. (id:59911)
RE/MAX Escarpment Realty Inc.
301 Westmount Road W Unit# 2
Kitchener, Ontario
New retail/office units available for lease at 301 Westmount, a high-density mixed-use development at the busy intersection of Victoria Street and Westmount Road in Kitchener. With over 44,000 vehicles passing daily and MIX-3 zoning, these drive-up spaces are ideal for a variety of uses, including personal care services, medical offices, daycare facilities, fitness centers, and select food businesses. The site offers excellent transit access, ample parking, and prominent signage. Surrounded by dense residential neighborhoods, schools, and major retail hubs like Highland Road and Belmont Village, this location is central and highly visible. Flexible unit sizes and landlord incentives are available. All inquiries are welcome. (id:59911)
Royal LePage Burloak Real Estate Services
301 Westmount Road W Unit# 3
Kitchener, Ontario
New retail/office units available for lease at 301 Westmount, a high-density mixed-use development at the busy intersection of Victoria Street and Westmount Road in Kitchener. With over 44,000 vehicles passing daily and MIX-3 zoning, these drive-up spaces are ideal for a variety of uses, including personal care services, medical offices, daycare facilities, fitness centers, and select food businesses. The site offers excellent transit access, ample parking, and prominent signage. Surrounded by dense residential neighborhoods, schools, and major retail hubs like Highland Road and Belmont Village, this location is central and highly visible. Flexible unit sizes and landlord incentives are available. All inquiries are welcome. (id:59911)
Royal LePage Burloak Real Estate Services
301 Westmount Road W Unit# 5
Kitchener, Ontario
New retail/office units available for lease at 301 Westmount, a high-density mixed-use development at the busy intersection of Victoria Street and Westmount Road in Kitchener. With over 44,000 vehicles passing daily and MIX-3 zoning, these drive-up spaces are ideal for a variety of uses, including personal care services, medical offices, daycare facilities, fitness centers, and select food businesses. The site offers excellent transit access, ample parking, and prominent signage. Surrounded by dense residential neighborhoods, schools, and major retail hubs like Highland Road and Belmont Village, this location is central and highly visible. Flexible unit sizes and landlord incentives are available. All inquiries are welcome. (id:59911)
Royal LePage Burloak Real Estate Services











