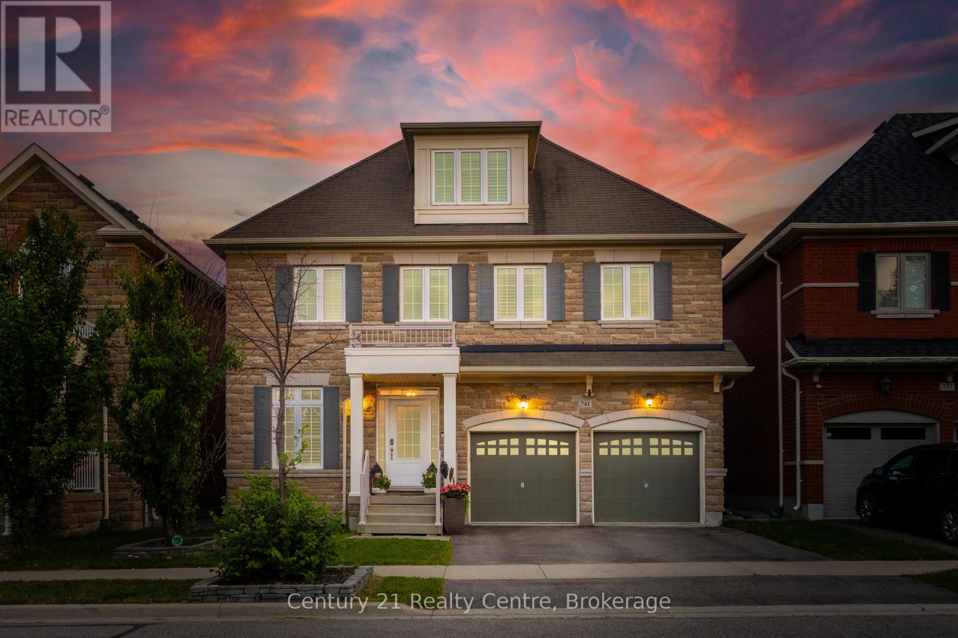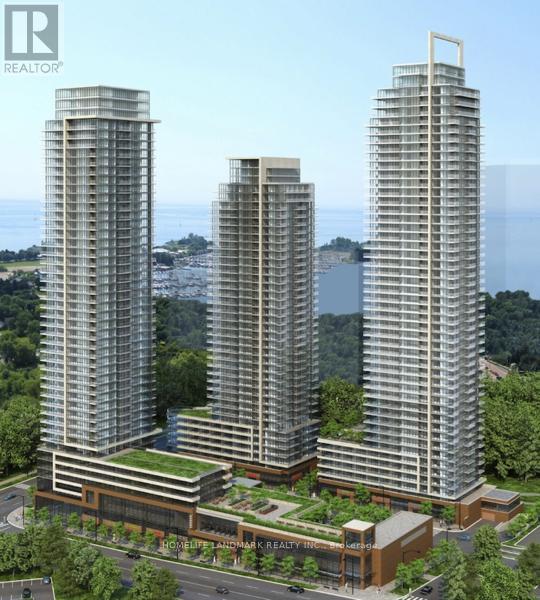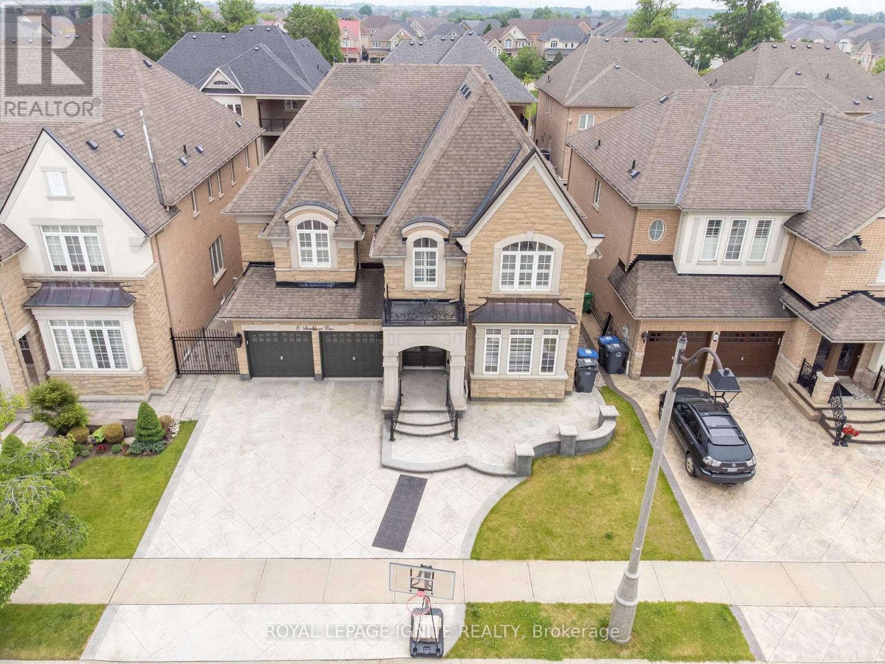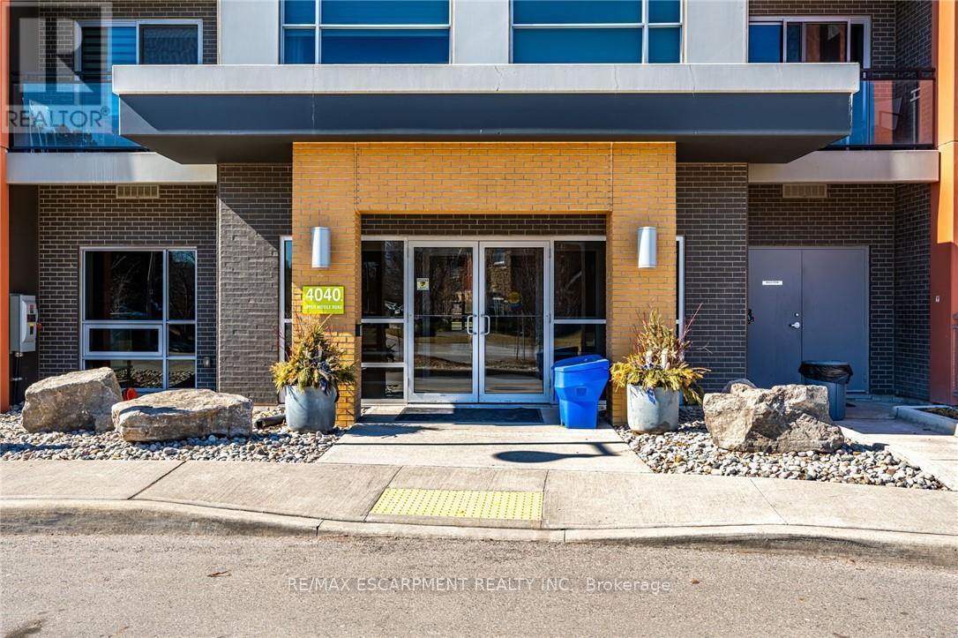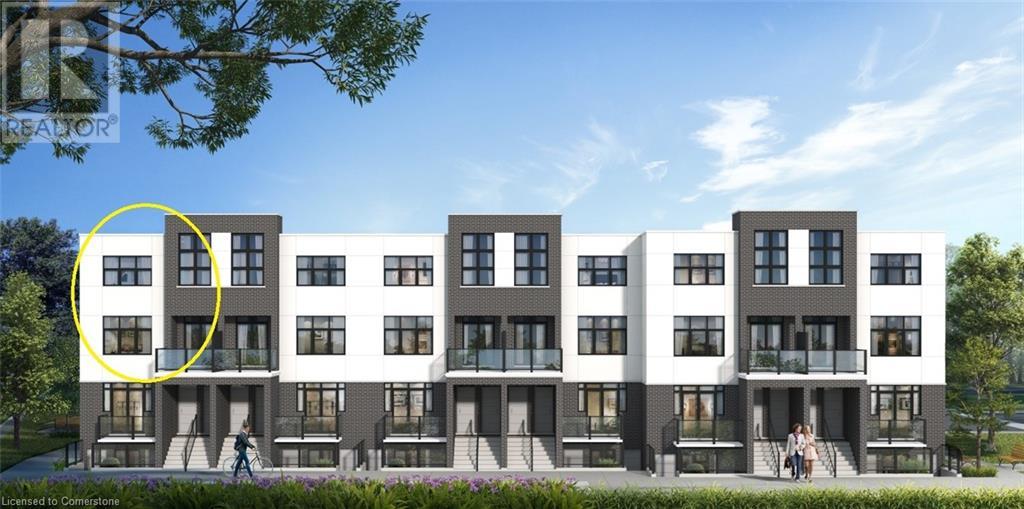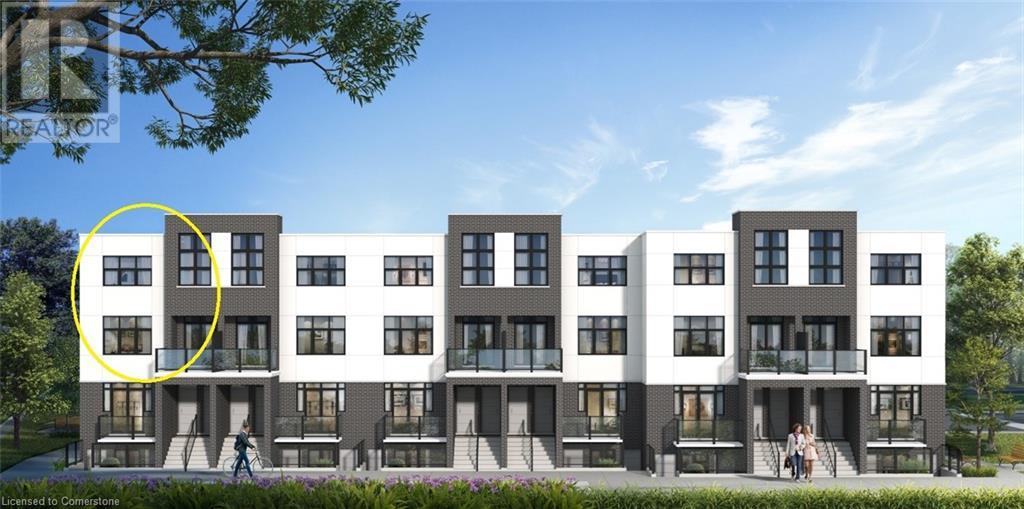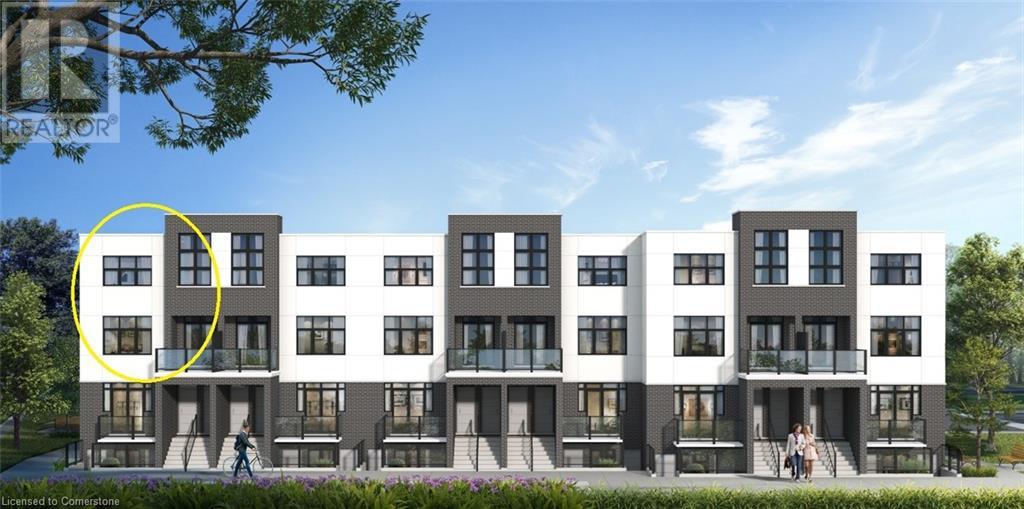741 Wettlaufer Terrace
Milton, Ontario
Welcome to this meticulously upgraded, 3,300 sq ft detached home in Miltons sought-after Scott community. With approx. 300k in upgrades! The double garage, wide driveway, and stone façade set an impressive tone that continues inside with rich hardwood flooring, oversized windows, and an airy, open layout. Chefs Kitchen: Renovated with Cambria quartz counters, a statement wood range hood, induction cooktop with pot-filler, hidden spice pull-outs, and an appliance garage all centered around an entertainers island. A sleek coffee bar / walk-in pantry offers custom produce bins, pull-out waste centers, and direct access to the main-floor laundry and garage. Elegant Living Spaces: The great room is flooded with natural light and anchored by a bespoke fireplace and mantel perfect for gatherings. Upstairs, the primary bathroom pampers with marble flooring and a freestanding soaking tub, while the renovated main bath matches its luxury with marble finishes. Versatile Finished Basement: Ideal for extended family or a future suite, the lower level boasts a second kitchen, additional laundry, gym area, music space, spare bedroom, and a 3-piece bath with heated floors. Bonus Third-Floor Flex Space: This versatile upper level offers endless possibilities whether used as a guest suite, home office, teen retreat, or media lounge. Complete with a full 4-piece bathroom, it provides added privacy and functionality, making it a perfect extension of your living space. Thoughtful upgrades, premium materials, and a family-friendly location steps to schools, parks, trails, and minutes to GO transit and major highways make this turnkey home a rare Milton offering. Simply move in and enjoy. (id:59911)
Royal LePage Signature Realty
26 Prennan Avenue
Toronto, Ontario
No need for a cottage enjoy your staycation at this home with this resort like yard. Heated in-ground pool with waterfall feature and jumping platform. Bar with fully quipped outdoor kitchen, draft beer machine, natural gas BBQ/Grill, and wine/beer fridge. Lounge pool side, numerous dining areas all complimented with a custom stonework/patio. The upper wooden deck offers an additional seating area to unwind and enjoy the evening sunsets. The interior of the home offers a spacious floor plan with 10' ceilings, open concept family room/dining room combination with the walkout to deck, gas fireplace and crown moulding throughout. Separate formal living room, 3-piece bath with steam shower. Large eat-in kitchen with plenty of cupboard and counter space. The second floor offers 2 large bedrooms overlooking the front landscaped yard. Bedroom #1 with vaulted ceilings, a 3-piece ensuite bath, 2 oversized closets with built-ins. Bedroom #2 overlooks front landscaped yard, double closet and a unique semi ensuite bath access via bridge. The Primary bedroom overlooks the pool, large 5 piece ensuite bath and custom designed dressing room with built-ins and dresser. The recently renovated basement is brand new in June 2025 offers a 3-piece bath with oversized shower, brand new laundry room, sauna converted to wine cellar (easily converted back). Basement with full sized windows and walkout to pool and patio, cork flooring and gas fireplace. Additional features: brand new furnace, brand new hot water tank, EV car charger, backup generator and more. (id:59911)
Royal LePage Real Estate Services Ltd.
504 - 1421 Costigan Road
Milton, Ontario
This very rare corner unit offers stunning escarpment views and picturesque sunsets. With approx 1354 sq ft (apbp) of space, this unit is larger than many townhomes. So many upgrades, from the hand-scraped hardwood to the upgraded ceramics to the Hunter Douglas window covering this unit does not disappoint. The gourmet kitchen features granite counters , extended cabinets, stainless gas stove, fridge (2025) dishwasher and upgraded lighting. The primary bedroom features and upgraded 3 piece ensuite bath and large walk-in closet with custom built-ins. In the 2nd bedroom there is a hideaway bed with built in cabinets, complete with lighting, that easily converts to a desk without moving everything. To make it even better, this unit comes with 3 owned parking spaces (2 underground and 1 above ground) all situated close to access doors. With stacker washer/dryer and extra storage in the unit coupled with the large locker this property is on point. (id:59911)
RE/MAX Real Estate Centre Inc.
15 Dawes Road
Brampton, Ontario
Welcome to this spacious and bright two-storey semi-detached home nestled in the highly sought-after Credit Valley neighborhood of Brampton! This well-maintained features 4 generously sized bedrooms, 3 bathrooms, and 2 parking spaces - ideal for comfortable family living. Enjoy the convenience of a separate living and family room, perfect for entertaining or relaxing. Tenant responsible for 70% of utilities. Don't miss this opportunity to live in a vibrant, well-connected community with everything you need just minutes away! (id:59911)
Royal LePage Terra Realty
906 - 2212 Lake Shore Boulevard W
Toronto, Ontario
Excellent, well-maintained condo in the beautiful lakeside area of Mimico. Brightly lit rooms with 9 ft tall floor to ceiling windows in the living room and bedroom. Kitchen equipped with granite countertops and energy star stainless steel appliances including fridge, stove, microwave, as well as a washer and dryer. Hardwood flooring throughout the unit, and a walk-out balcony with a stunning view. Building includes fantastic amenities, such as a gym, hot tub, sauna, pool, meeting and games rooms, and much more. Minutes to the Gardiner and 427. (id:59911)
Homelife Landmark Realty Inc.
51 Farthingale Crescent
Brampton, Ontario
Gorgeous 700 sq ft 2 bed 1 bath basement apartment in a detached 4 Bedroom well maintained home for rent. In suite Laundry, open concept Kitchen and living room and large deck in fenced well maintained backyard (pondview). Complete childrens backyard play / swing set for families with young kids. Gazebo in backyard for your private get togethers. Backyard is common use for upper level & basement tenants. Partially furnished possible (beds and couch). Walking Distance To All Amenties. Major brampton intersection-Bovaird and Chinguacousy. No Smoking on premises, No pets, No Subletting. Fridge, Stove, Washer And Dryer. 1 parking included on driveway (garage parking not available). Tenant responsible for 30% all utilities. Internet to be split at 70-30 as well (cost of internet total is around $100). Pls submit rental application form in addition to employment letter, pay stubs, full credit report, IDs and references. (id:59911)
Royal LePage Signature Realty
8 Scotchmere Crescent
Brampton, Ontario
Prestigious River stone community. Rosehaven Built "Valiant" Model. Incredible Floor Plan Stone Elevation Home Offers 4605 Sqft (As Per MPAC) Combined Liv/Din W/ Hardwood Flrs. Open Concept Kitchen W/ Huge Center Island, Coffered ceiling in Family Rm Overlooking The Breakfast Area. Main floor huge den can be a bedroom on main floor. room to add full washroom on main floor. Upstairs Leads To 4+1 Generous Size Bdrms. Huge Library just needs a door to make it 5th bedroom. Master Has 5Pc Ensuite & A Massive W/I Closet. 2nd Bdrm Has Its Own 4Pc & W/I Closet. The Other 2 Bdrms Have Access To Semi Ensuite & W/I Closet. Professionally finished open concept basement has all wired in for home theater, massive kitchen, full washroom , one bedroom and one storage room. Separate entrance by the builder. (id:59911)
Royal LePage Ignite Realty
102 - 4040 Upper Middle Road
Burlington, Ontario
Park City Condo - a bright and spacious 1-bedroom, 1-bathroom unit that perfectly blends modern design with convenience. The open-concept layout features soaring 10-foot ceilings and floor-to-ceiling windows, allowing for abundant natural light and desirable south exposure. A rare walkout to a private outdoor terrace makes this ground-floor unit ideal for pet lovers and sun seekers. The sleek white kitchen cabinetry, granite counter tops, and stainless-steel appliances complement the wide-plank laminate flooring, creating a contemporary and inviting space. In-suite laundry, ample closet space, and a private storage locker add to the convenience. This unit includes one underground parking space, and condo fees cover heat, water, building maintenance, snow removal, visitor parking, and access to a party room. Situated on a quiet cul-de-sac in the sought-after Tansley Woods community, the condo is surrounded by walking trails, a community centre, and parks, while being just minutes from major highways, shopping, dining, and public transit. (id:59911)
RE/MAX Escarpment Realty Inc.
24 Powell Drive
Brampton, Ontario
Welcome to this stunning 4+2 bedroom, 4.5 washrooms detached home located in one of Brampton's most sought-after neighborhood. This spacious and beautifully maintained property offers an ideal blend of comfort, functionality, and modern design. The main floor features a bright and beautiful layout with a large living and dining area, complemented by elegant finishes, hardwood flooring and plenty of natural light. A dedicated office room on the main floor provides the perfect space for working from home or managing your day-to-day tasks in privacy and comfort. The chefs kitchen is equipped with stainless steel appliances, granite countertops, and a cozy breakfast area perfect for family meals. The inviting family room includes a fireplace, creating a warm and welcoming space for relaxation or entertaining guests.Upstairs, the home offers a luxurious primary bedroom with a walk-in closet and a private 5-piece ensuite. The second bedroom also features an ensuite, while the third and fourth bedrooms share a convenient Jack-and-Jill washroom, making it perfect for growing families. Conveniently located close to top-rated schools, parks, shopping centers, public transit, and major highways, this home truly has it all. (id:59911)
Royal Canadian Realty
31 Mill Street Unit# 94
Kitchener, Ontario
VIVA–THE BRIGHTEST ADDITION TO DOWNTOWN KITCHENER. In this exclusive community located on Mill Street near downtown Kitchener, life at Viva offers residents the perfect blend of nature, neighbourhood & nightlife. Step outside your doors at Viva and hit the Iron Horse Trail. Walk, run, bike, and stroll through connections to parks and open spaces, on and off-road cycling routes, the iON LRT systems, downtown Kitchener and several neighbourhoods. Victoria Park is also just steps away, with scenic surroundings, play and exercise equipment, a splash pad, and winter skating. Nestled in a professionally landscaped exterior, these modern stacked townhomes are finely crafted with unique layouts. The Fern end model boasts an open-concept main floor layout – ideal for entertaining including the kitchen with a breakfast bar, quartz countertops, ceramic and luxury vinyl plank flooring throughout, stainless steel appliances, and more. Offering 1402 sqft including 3 bedrooms, 2.5 bathrooms, and a balcony. Thrive in the heart of Kitchener where you can easily grab your favourite latte Uptown, catch up on errands, or head to your yoga class in the park. Relish in the best of both worlds with a bright and vibrant lifestyle in downtown Kitchener, while enjoying the quiet and calm of a mature neighbourhood. (id:59911)
RE/MAX Twin City Faisal Susiwala Realty
31 Mill Street Unit# 26
Kitchener, Ontario
VIVA–THE BRIGHTEST ADDITION TO DOWNTOWN KITCHENER. In this exclusive community located on Mill Street near downtown Kitchener, life at Viva offers residents the perfect blend of nature, neighbourhood & nightlife. Step outside your doors at Viva and hit the Iron Horse Trail. Walk, run, bike, and stroll through connections to parks and open spaces, on and off-road cycling routes, the iON LRT systems, downtown Kitchener and several neighbourhoods. Victoria Park is also just steps away, with scenic surroundings, play and exercise equipment, a splash pad, and winter skating. Nestled in a professionally landscaped exterior, these modern stacked townhomes are finely crafted with unique layouts. The Fern end model boasts an open-concept main floor layout – ideal for entertaining including the kitchen with a breakfast bar, quartz countertops, ceramic and luxury vinyl plank flooring throughout, stainless steel appliances, and more. Offering 1402 sqft including 3 bedrooms, 2.5 bathrooms, and a balcony. Thrive in the heart of Kitchener where you can easily grab your favourite latte Uptown, catch up on errands, or head to your yoga class in the park. Relish in the best of both worlds with a bright and vibrant lifestyle in downtown Kitchener, while enjoying the quiet and calm of a mature neighbourhood. (id:59911)
RE/MAX Twin City Faisal Susiwala Realty
31 Mill Street Unit# 59
Kitchener, Ontario
VIVA–THE BRIGHTEST ADDITION TO DOWNTOWN KITCHENER. In this exclusive community located on Mill Street near downtown Kitchener, life at Viva offers residents the perfect blend of nature, neighbourhood & nightlife. Step outside your doors at Viva and hit the Iron Horse Trail. Walk, run, bike, and stroll through connections to parks and open spaces, on and off-road cycling routes, the iON LRT systems, downtown Kitchener and several neighbourhoods. Victoria Park is also just steps away, with scenic surroundings, play and exercise equipment, a splash pad, and winter skating. Nestled in a professionally landscaped exterior, these modern stacked townhomes are finely crafted with unique layouts. The Orchid end model with a bumpout boasts an open-concept main floor layout – ideal for entertaining including the kitchen with a breakfast bar, quartz countertops, ceramic and luxury vinyl plank flooring throughout, stainless steel appliances, and more. Offering 1237 sqft including 2 bedrooms, 2.5 bathrooms, and a balcony. Thrive in the heart of Kitchener where you can easily grab your favourite latte Uptown, catch up on errands, or head to your yoga class in the park. Relish in the best of both worlds with a bright and vibrant lifestyle in downtown Kitchener, while enjoying the quiet and calm of a mature neighbourhood. (id:59911)
RE/MAX Twin City Faisal Susiwala Realty
