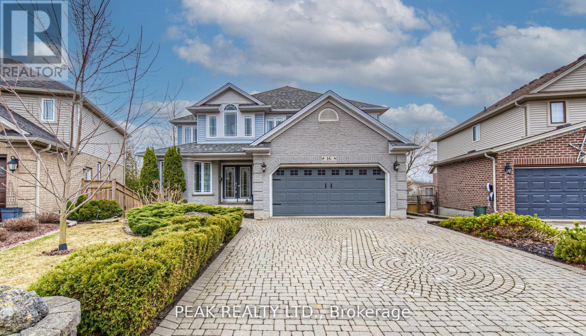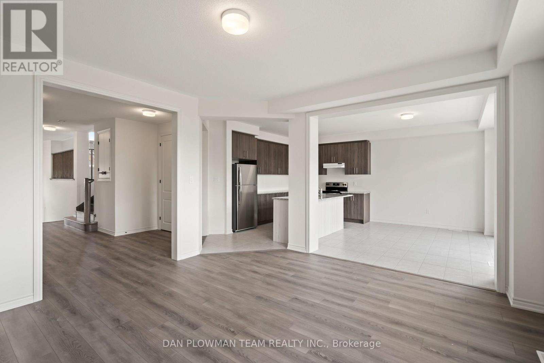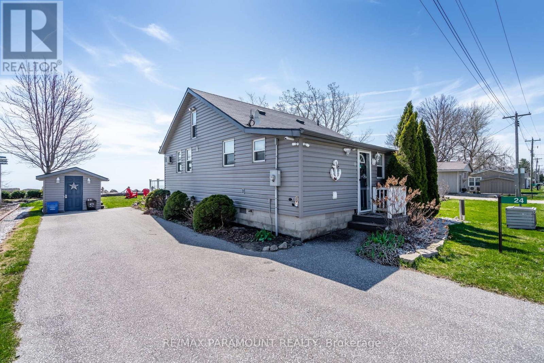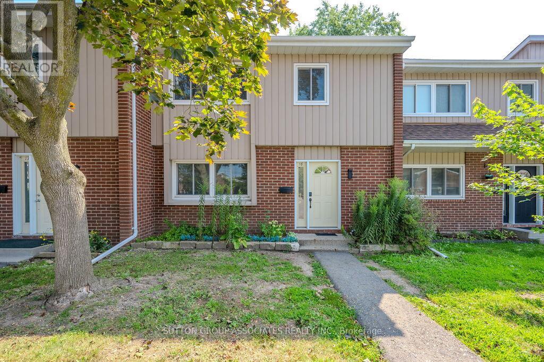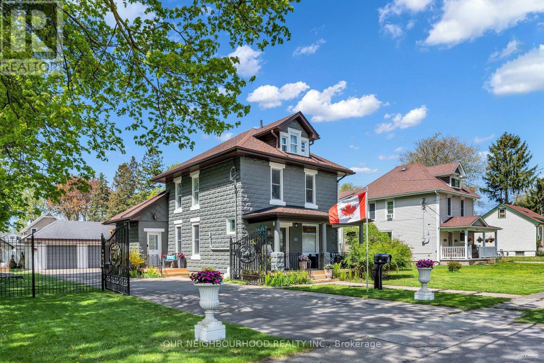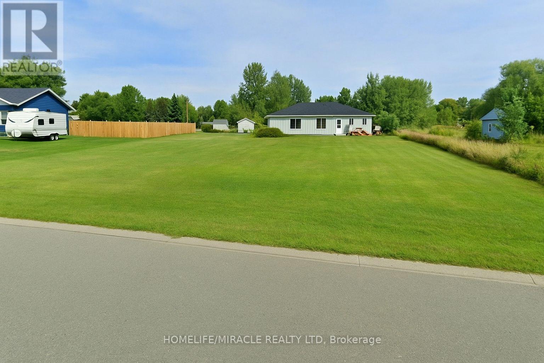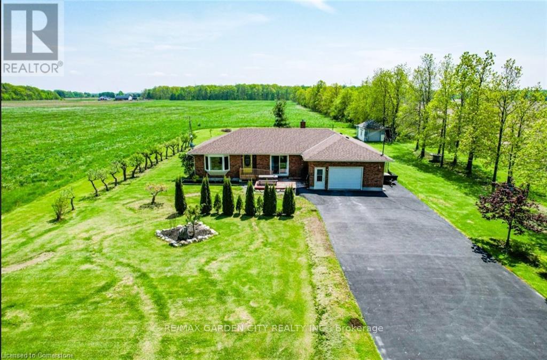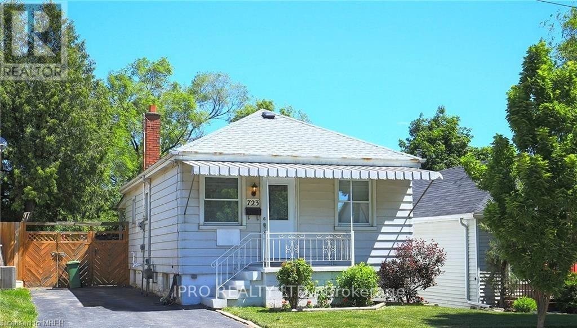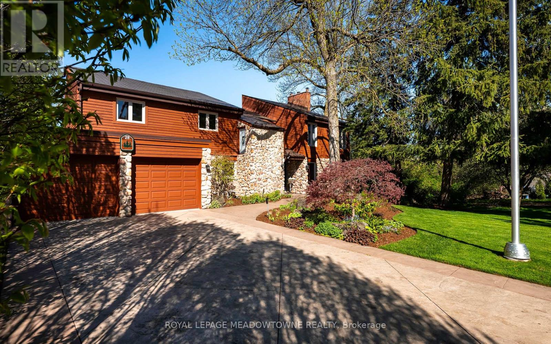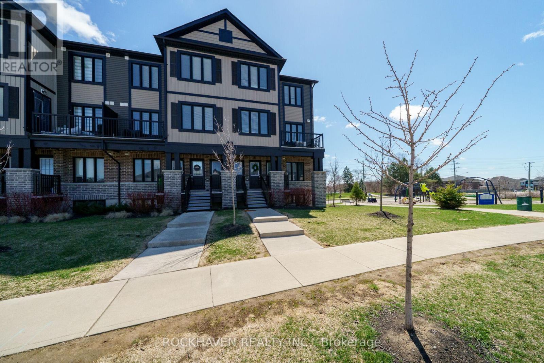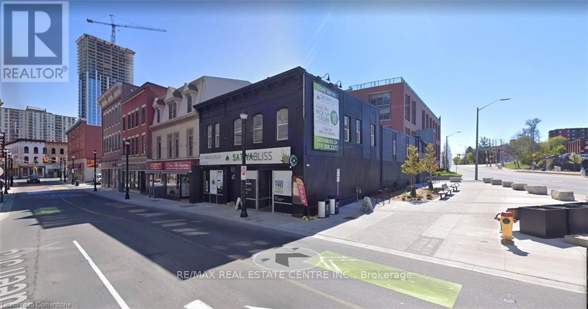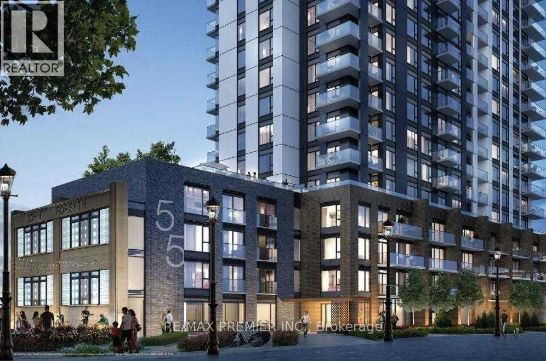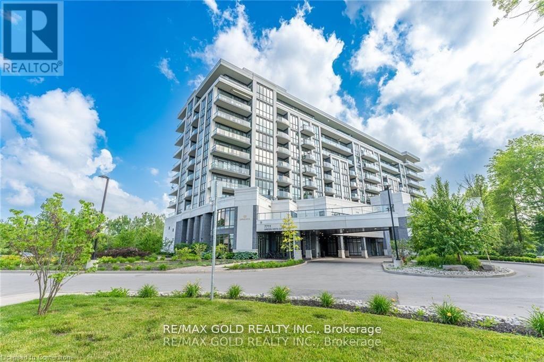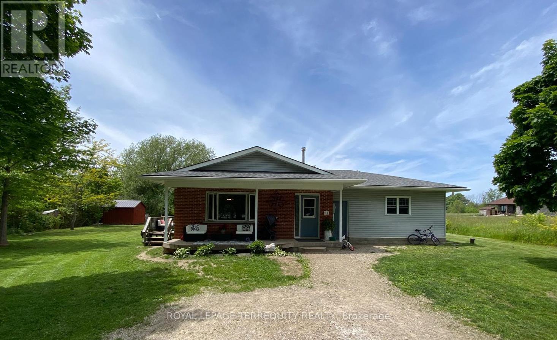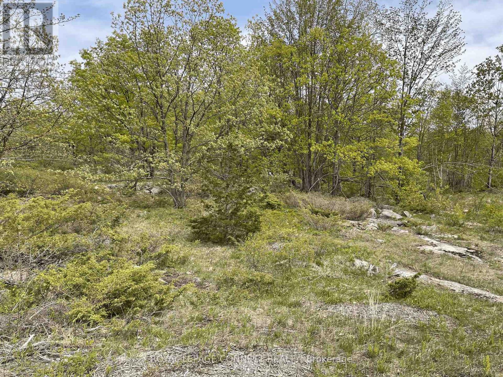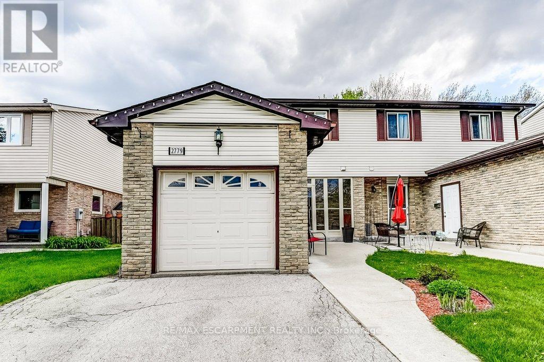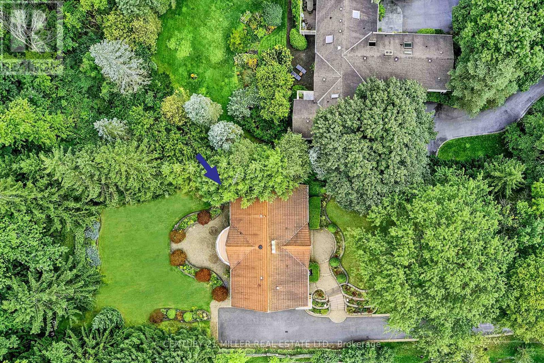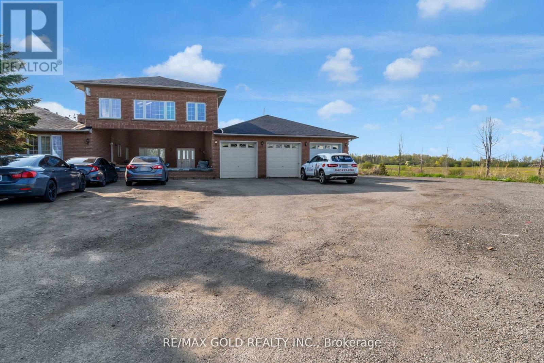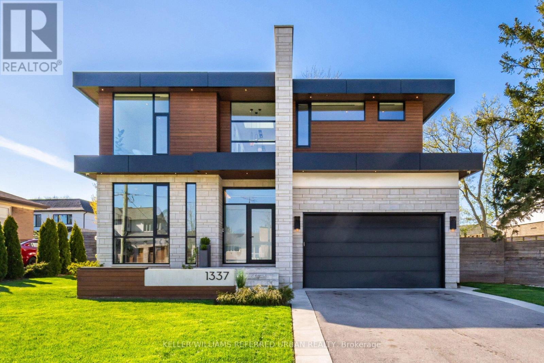172 Flagg Avenue
Brant, Ontario
3 Bedrooms, 3 Bathrooms. Located in the highly sought after area of South Paris in the Scenic Ridge Neighborhood. One minute from Highway 403. "Fawn" model offers a spacious OPEN CONCEPT floor plan with 9ft ceilings on the main floor. Second floor features a master bedroom with a 4-piece ensuite and two large bedrooms with a 3-piece ensuite. NO TINY BEDROOMS. Second Floor Laundry. Covered Patio in Backyard. Next to Brant Sport Complex, Close to Schools, Restaurants, Shopping and much more. This is your opportunity to live in the "Prettiest Little Town in Canada". (id:59911)
Homelife G1 Realty Inc.
16 Stiefelmeyer Crescent
Wilmot, Ontario
Discover a meticulously crafted 4 bed., 4 bath family residence that seamlessly blends elegant living with outdoor splendour. Nestled against a lush greenspace, this home is an entertainer's dream and a gardener's paradise. The expansive, professionally landscaped backyard features striking armour stone walls, bespoke raised garden beds, and mature foliage, creating a serene oasis. Enjoy outdoor gatherings on the elevated deck with a gazebo or the sheltered lower patio accessible from the walk-out basement. Inside, nearly 3,000 sq. ft. of refined living space caters to growing families, with potential for an in-law suite. A versatile front room serves as a home office, den, or music room, while the custom kitchen, adorned with granite countertops and a glass tile backsplash, flows effortlessly into the dinette and sunken family room. This space is bathed in natural light, showcasing hardwood floors, tray ceilings, and a cozy gas fireplace. Custom upgrades abound, including crown molding, wainscoting, and tray ceilings. The primary suite is a true retreat, boasting double doors, dual closets, tray ceilings, and a luxurious 5-piece ensuite. Three additional bathrooms ensure comfort for all. The finished walk-out basement is an entertainer's delight, featuring a custom solid wood bar with a brick accent wall, a games area with room for a pool table, and a recreation space with a gas fireplace. A heated garage with a workshop and ample parking adds to the home's appeal. Ideally situated near schools and with easy access to major routes, this home offers a tranquil yet connected lifestyle. (id:59911)
Peak Realty Ltd.
532 Hornbeck Street
Cobourg, Ontario
Offers Anytime - Why Wait For A New Build When You Can Move Into This New-Never-Lived-In 4-Bedroom, 3-Bathroom Detached Home Right Away? Perfectly Combining Modern Style And Functional Space, This Stunning Home Is Ideal For A Growing Family. Soaring Ceilings And Sun-Filled Rooms Create A Bright, Open-Concept Layout That Feels Both Welcoming And Spacious.The Main Floor Features Porcelain Tile In The Kitchen And Breakfast Area, Complete With A Centre Island, Stainless Steel Appliances, And A Walkout To The DeckPerfect For Family Meals And Entertaining. Enjoy Expansive Living, Dining, And Family Rooms, Plus A Private Office, All With Durable Laminate Flooring.On Your Way Upstairs, You'll Find A Bright, Spacious, Open Concept Family Room. Continue To The Second Floor Where You Find Four Large Bedrooms, Including A Primary Suite With A Walk-In Closet And 4-Piece Ensuite. A Double Car Garage Offers Direct Access, And The Unfinished Basement With Large Windows Provides Endless Potential. Just Minutes To The 401 And A Short Drive To Cobourg Beach! (id:59911)
Dan Plowman Team Realty Inc.
7 - 7966 Fallon Drive
London North, Ontario
Welcome to Granton Estates by Rand Developments, a luxurious collection of high end two-story single detached homes, situated just north of London. These homes range from 2,080 to 2,446 square feet and feature a 40 ft 2-car garage and 50 ft 3-car garage. The entrance boasts an impressive 18 ft high foyer that is open to above and features all high-end finishes with a contemporary touch. Granton Estates homes come standard with luxurious upgrades such as a custom glass shower in the master ensuite, high-end flooring and quartz countertops in the kitchen and all washrooms. The property also has massive backyards that overlook plenty of green space. Discover Granton Estates and have a tranquil escape from the bustling suburbs whilst enjoying a peaceful neighborhood that still offers convenient access to all amenities. With twenty-five distinctive luxury home designs available, you can easily find the dream home you have always envisioned while still enjoying the charm of the countryside. (id:59911)
RE/MAX Real Estate Centre Inc.
24 Pulley Road
Leamington, Ontario
Beautifully furnished waterfront cottage on the shores of Lake Erie, offering the perfect blend of comfort, style, and functionality. This 3-bedroom plus loft home is ideal as a year-round family retreat or a turnkey short- or long-term rental. The spacious family room and kitchen are filled with natural light and offer stunning, uninterrupted views of Lake Erie--making it the perfect place to enjoy peaceful sunsets and lakefront living. Over $30,000 has been invested in recent upgrades, including a brand-new bathroom, a high-efficiency Pioneer heating and cooling system, refinished deck and front porch, and a fully insulated and encapsulated crawlspace for improved year-round comfort. The home also features smart technology, allowing remote access and control of the entry system and climate settings through your smartphone. Whether you're looking for a serene getaway or a smart investment, this lakeside property checks all the boxes. (id:59911)
RE/MAX Paramount Realty
Floor 1 - 559 Pelissier Street
Windsor, Ontario
PRIME LOCATION IN CORE DOWNTOWN OF WINDSOR, OFFERING AN EXCEPTIONAL SPACE FOR A RESTAURANT SURROUNDED BY HIGH FOOT TRAFFIC AND CLOSE TO KEY BUSINESSES, RESIDENTIAL AREAS AND PUBLIC TRANSPORTATION. LOW MONTHLY RENT OF $1500 PER MONTH WITH LONG LEASE TERM. THIS IS AN IDEAL SPOT TO ATTRACT A STEADY STREAM OF CUSTOMERS AND MAXIMIZE VISIBILITY. There is an option to add range hood as well if needed, Open to all kinds of Restaurants. Avail the opportunity before its gone!! (id:59911)
Save Max Real Estate Inc.
RE/MAX Realty Services Inc.
18 - 121 University Avenue E
Waterloo, Ontario
Perfect Opportunity for First Time Buyer or Investor to own this large 3 bedroom & 3 Bedroom Townhouse at this High Demand Location. No Tenants. Immediate Occupancy Available. Walking Distance to Waterloo, Laurier, and Conestoga Campus .Main Floor features Eat in Kitchen, 2 Piece Bathroom, Separate Living Room and Dining Room or can be Converted to 2 Additional Bedrooms. The Upper Level Features 3 Bedrooms and 2 Full size Bathrooms. Large Primary Bedroom with 4 Piece Ensuite. Ideally located close to Public Transit, Shopping, and Amenities. Maintenance Fees Include Water, Building Repairs, Roof maintenance, Grass Cutting, Snow Removal, Garbage removal, and 1 Secure Owned Underground Parking Space. (id:59911)
Sutton Group-Associates Realty Inc.
28 Ramey Avenue
Port Colborne, Ontario
Welcome to this impeccably upgraded detached home, where every detail has been curated for comfort and elegance. Nestled in the heart of The Island in Port Colborne. This beautiful property boasts 3 baths, a spacious living and dining area, main-floor laundry, and a kitchen with direct access to a spacious deck and a charming gazebo, perfect for alfresco dining or relaxing in your fully fenced, landscaped yard with a cozy fire pit. Upstairs, retreat to 3 well-appointed bedrooms, including a primary suite with a walk-in closet an sitting area and one with access to a finished attic (ideal as a kid's playroom, home office, or creative space). Recent upgrades ensure worry-free living: new appliances, updated electrical panel and rewiring(main floor), plumbing, flooring throughout, new roof plywood and asphalt shingles.The massive 3.5 car detached garage offers unparalleled flexibility, use it for vehicles, a workshop, home gym, entertaining or premium storage. Location is everything, and this home is ideally situated in a great desirable family neighborhood, steps from shops, restaurants,schools, transit, with views of ships passing through the nearby canal. Don't miss this move-in ready home! (id:59911)
Our Neighbourhood Realty Inc.
Rr3 - 7 Anne Street
Ashfield-Colborne-Wawanosh, Ontario
**Prime Building Lot Available in Port Albert Build Your Dream Home!**Discover a prime building lot in the growing community of Port Albert, conveniently located near Goderich and Bruce Power. This impressive lot features 130.01 feet of frontage and 132.78 feet of depth, situated in an upscale neighborhood known for executive homes and manicured lawns.Enjoy the unique blend of tranquility and convenience, with easy access to amenities such as shopping, dining, and recreational facilities. The option to select your own builder allows for complete customization of your dream home, whether it's a modern design or a cozy retreat.Don't miss this exceptional opportunity to create your haven in Port Albert. Start your journey to building the perfect home! (id:59911)
Homelife/miracle Realty Ltd
5282 Springcreek Road
Lincoln, Ontario
Country living in Niagara. Conveniently located 15 min south of QEW, 5km to Smithville, 7 km to Beamsville, and 15 km to Grimsby providing access to a range of amenities. Over 1400 sq feet of main floor finished living space. This well maintained home offers 2 bedrooms and 2 bathrooms. Many upgrades throughout. No Carpets. Fully accessible main floor living. Foyer leads to a spacious living room with large bay window and easy access to the bright, open kitchen loaded with natural light. Kitchen offers easy to navigate space, newer appliances and plenty of cabinetry and counter space. There are two good sized bedrooms, with southern exposure and a updated 4 piece main bathroom. Off Kitchen is the entry from the garage and a laundry/flex space with steps to lower level. Basement offers endless possibilities for customization and enhancement. In law suite potential, 3 piece bathroom, and separate entry from garage. Bonus separate storage area under the garage. The Sunroom leads to the deck with a timber frame gazebo and the 15' x 26' pool (2022) for outdoor entertaining and summer fun. Relax in the open countryside and enjoy the cool summer breezes. Apple trees flank the east side of the property and await your fall harvest. Yard offers plenty of room for gardening, yard games and pets. Detached garage has concrete floors and is great additional storage for seasonal furniture and equipment. Let's not forget the 1.5 car garage and parking for 10+ cars. Furnace and A/C '21, U/V Filtration System'21. (id:59911)
RE/MAX Garden City Realty Inc.
98 Clive Road
Kitchener, Ontario
Imagine this: Warm summer evenings spent grilling on your spacious back deck, the smell of BBQ filling the air as laughter echoes from family and friends gathered around. Your oversized driveway with space for four vehicles means there's always room for guests, making hosting effortless. Step inside to a bright and airy living room, where natural light pours through large windows, creating a welcoming space to unwind after a long day. Whether its cozying up for movie nights or enjoying your morning coffee as you watch the neighborhood come to life, this room will quickly become your favorite retreat. The home offers three comfortable bedrooms, each offering just the right amount of space for restful nights and personal touches. Whether its a charming nursery, a productive home office, or a cozy retreat, these rooms are ready to adapt to your lifestyle. Downstairs, the separate side entrance leads to a spacious recreation room, perfect for game nights, a home theater, or even an income-generating in-law suite ,a great opportunity for a mortgage helper or multi-generational living. Tucked away in a quiet, family-friendly neighborhood, you'll love the proximity to top-rated schools, beautiful parks, major highways, and endless shopping options. Whether its a morning stroll in the park, a quick commute to work, or a last-minute grocery run, everything you need is just minutes away. This is more than just a house, it's a place where memories are made, where weekends are spent surrounded by loved ones, and where the next chapter of your life begins. (id:59911)
RE/MAX Twin City Realty Inc.
6 Glendale Drive
Welland, Ontario
Top 5 Reasons You Will Love This Home: 1) Custom-built three bedroom bungalow on a double wide lot featuring a bright and inviting living room with a charming front window, custom built-ins, elegant French and louvre doors, main level laundry, and rich bamboo flooring, with a dedicated main level office with a large window presenting the perfect workspace 2) Enjoy year-round tranquility in the three-season sunroom, overlookinga beautifully landscaped backyard with lush gardens, creating a serene retreat right at home 3) Beautifully updated with a brand-new bathroom renovation in 2024, adding modern comfort and elegance to the home 4) Ideally located within walking distance to shopping, banks, pharmacies, schools, and parks, delivering convenience at your doorstep 5) Circular driveway providing easy access and ample parking, complemented by an oversized single-car garage for additional storage or workspace. 1,917 sq.ft. with an unfinished basement. Age 61. Visit our website for moredetailed information. (id:59911)
Faris Team Real Estate Brokerage
57 - 125 Sekura Crescent
Cambridge, Ontario
Welcome to 125 Sekura Crescent, Unit 57. This lovely 2-storey townhouse offers 1200 square feet of beautifully finished living space backing into a park and kids playground. Move-in-ready in the desirable North Galt neighborhood! Perfect for first-time buyers or growing families! Freshly painted throughout and brand new carpet in lower level and stairs. The spacious main floor is ideal for entertaining, featuring living/family room, a recently upgraded kitchen, a convenient powder room, and a private outdoor area for BBQ. Upstairs you will find three large sized bedrooms and a full bathroom. The fully finished basement adds even more space with a large recreational area with separate laundry room & additional storage space. There is also a rough-in for an additional bathroom offering future potential. This home is in excellent condition and includes a carport and space for two vehicles. Nestled in a kids safe & friendly location, this property is just minutes from parks, schools, shopping, and dining, with quick access to HWY 401 for an easy commute. Dont miss it! (id:59911)
Right At Home Realty
723 Rennie Street
Hamilton, Ontario
BRIGHT & SPACIOUS 2 bedrooms, 1 bathroom, living room and kitchen bungalow, Located in a quiet neighborhood, very close to the highways, QEW and Redhill Valley Pkwy. Bus stops two blocks away. Close to Rona, Gas stations, schools, Place of worship and other amenities. Ideal for couples, retirees, students, working individuals etc. Separate Laundry, Non-smokers. 2nd parking available upon request & availability. Tenant pays 75% of utilities. Its the main floor only available for rent. (id:59911)
Ipro Realty Ltd.
9577 Sideroad 17
Erin, Ontario
+/- 8,752 sf Industrial/ Commercial building in Erin, plus +/- 1,200 sf storage mezzanine and 2 Quonset (+/- 1,500 sf & +/- 1,295 sf). +/- 7.76 acres of lot. Large parking area. Currently used as RV dealership with repair and overhaul bays. Multi-unit building with Zoning that allows transportation terminal, outside storage, contractors' yard, government/public building. Other potential uses could be equipment sales/rental/manufacturing, body shop, hardware/building supply outlet, industrial/commercial/warehouse. Please call listing agent to discuss other uses and/or partial lease. Located In Erin Industrial Park. Erin is a fast growing community with numerous new subdivisions. (id:59911)
D. W. Gould Realty Advisors Inc.
691 Lansdowne Avenue
Woodstock, Ontario
Welcome to a beautifully maintained and conveniently located condominium townhome in Woodstock. This bright and spacious 3 bedroom unit offers very ample livable space, large principal rooms, large windows, plus a walkout finished basement. Upstairs is a large master bedroom complete with corner gas fireplace, deck, & ensuite bath. The deck view is beautiful, private green space backing onto the Pittock Lake Conservation area & walking trails. Located minutes from shopping, parks, and schools, this is a rare opportunity to own a move-in-ready townhome. (id:59911)
Nu Stream Realty (Toronto) Inc.
28 Pine Tree Crescent
Brampton, Ontario
One-of-a-Kind Executive Home Backing Onto Etobicoke Creek. Nestled in a sought-after neighbourhood, this stunning 4-bed, 4-bath executive home is a rare find. Thoughtfully renovated with high-end finishes, vaulted ceilings, and custom millwork, it offers both elegance and functionality. Step into a grand foyer with herringbone tile flooring, leading to a private den with double French doors. This sophisticated space boasts rich hardwood floors, dark wood crown moldings, a coffered ceiling, built-ins, and a sleek electric fireplace ideal for a home office or lounge. The chefs kitchen, fully renovated in 2023, is a masterpiece with hickory hardwood floors, white cabinetry with gold hardware, quartz countertops, and a large island. Premium appliances include a Sub-Zero fridge, Wolf wall ovens, and a six-burner Wolf stove. The pantry has pullout shelves, built-in cabinets, and a cozy nook with a gas fireplace. Floor-to-ceiling windows open to a walk-out patio. Step outside to a breathtaking backyard oasis backing onto Etobicoke Creek. Enjoy ultimate privacy with lush landscaping and mature trees. A stone patio with a built-in BBQ and seating area is perfect for entertaining, while the saltwater pool and hot tub offer a serene escape. The fully fenced yard also features a pool house with bar, and a putting green. Upstairs, the primary suite offers a dressing room, wall-to-wall closets, and a spa-like ensuite with a soaker tub, rain shower, and custom built-ins. Additional bedrooms feature built-in storage. The main bath has heated floors, a soaker tub, and elegant finishes. The finished basement is an entertainers dream, featuring a gas fireplace, a wet bar with quartz counters, a beverage fridge, and an island. A private gym with rubber flooring, mirrors, and a wine fridge adds to the appeal. The spa-like bath includes a steam shower and heated floors. This exceptional home wont last long! Book your private showing today! (id:59911)
Royal LePage Meadowtowne Realty
55 Woodlawn Avenue
Brantford, Ontario
Fantastic 4+1 bedroom home with a spacious and inviting layout! The main floor boasts an open-concept design, featuring a bright living room with laminate flooring and stylish pot lights. The renovated kitchen offers ample space for cooking and entertaining, complete with a spacious eat-in area. Upstairs, you'll find four generous bedrooms and a modern 4-piece bathroom. The finished lower level provides additional living space perfect for a rec room, home office, or guest suite. Step outside to the huge 200 ft deep fenced lot, ideal for summer BBQs, outdoor gatherings, gardening, or creating your own private oasis. Enjoy peace of mind with a newer roof (2021) and fresh paint throughout. A wonderful opportunity to own a move-in-ready home in a desirable location! Don't miss out book your showing today! (id:59911)
Royal LePage Platinum Realty
756 Roberts Road
Innisfil, Ontario
Impeccably maintained and renovated carpet free bungalow just steps to Lake Simcoe and Innisfil Beach Park. Bright, open layout featuring living/family room with cozy gas fireplace, kitchen and dining area with sliding glass doors opening out to a private deck where you can enjoy your morning coffee. The partially fenced yard offers a garden shed and a separate, larger 12' x 16' storage shed. A short walk down the street takes you to the beach at Innisfil Beach Park where you can enjoy the view or go for a swim in Lake Simcoe! Newer shingles, soffit, fascia, eavestroughs, and vinyl siding. Gas hookup for BBQ. Convenient on-demand hot water system saves space and money. Enjoy your next chapter in this beautiful waterside neighbourhood! (id:59911)
Sutton Group Incentive Realty Inc. Brokerage
11 - 603 Welland Avenue
St. Catharines, Ontario
Welcome to 603 Welland Ave*Unit 11*Stunning open concept end unit in a small, quiet enclave of 16 townhomes known as Brock Wood Terrace*This 1,363 sf home features 2 bedrooms, 2 full bathrooms on the main floor, & 1 bedroom in the basement*As you approach the home there is lots of visitor parking*Private driveway W/Garage direct access to the home*As you walk up to the property, you are greeted with a covered front porch & welcomed with a spacious foyer*Immediately to your left, there is a well appointed guest bedroom, main floor laundry offering a newer front loading washer & dryer [Purchased 2022] & 4-piece bathroom*The garage entrance is conveniently located next to the open concept chef inspired Elmwood kitchen which is equipped W/Ample cupboard space, pantry, newer stainless steel fridge [Purchased 2022], gas stove, B/I dishwasher & microwave along W/Spacious center island/breakfast bar which is great for preparing meals & entertaining*The Great room has a vaulted ceiling, a ceiling fan, & gas fireplace which add to the ambiance*There is plenty of room for a dining table, and lots of seating for your guests*W/O to custom deck & gazebo which is a wonderful extension for your entertaining needs*The luxurious primary bedroom offers a coffered ceiling, walk-in closet, linen closet & 3 pc bathroom*In the partially finished basement you will find a 3rd bedroom W/Large closet, an oversized window & computer niche*There is a rec room*Lots of storage space in the furnace/utility room*There is a R/I for a basement bathroom awaiting your inspiration to complete*Great for 1st time home buyers or those that wish to downsize*Low maintenance fees cover snow removal ,lawn & Inground sprinkler maintenance*Close to restaurants[Sunset Grill, Wendy's, McDonalds], shopping[Cdn Tire, Walmart, No Frills, Shoppers Drug Mart, Walk-in Clinic, Community center, Home Depot, Costco]*Parks*QEW & GO Station close by*View the suggested Virtual Staging IDEAS, Virtual tour, & Floor plans* (id:59911)
Key Realty Connections Inc.
42 Newton Avenue
Hamilton, Ontario
Beautiful bungalow located in prime Westdale - near Hospitals, MacMaster U, learning centers, parks, shops, eateries, city transit, 403 access, downtown core in-route to Dundas & Cootes Paradise. Situated on mature corner lot, this classic home reflects area's famous mid 30-40s architecture enjoying 977sf living space & 977sf lower lever accented w/period hardwood flooring, orig. leaded windows & beamed ceilings. Incs living room w/FP, dining room, new kitchen-2021 sporting white cabinetry & quartz countertops, 3 bedrooms, 4pc bath & 3-seasons sunroom. Intriguing lower level ftrs medieval ambience incs family room w/ornate FP & tin ceilings, Tudor accented rec room incs laundry station, 3pc bath, sep. shower, cedar closet, utility room & multiple storage rooms. Extras -n/g furnace, AC, 100amp hydro, garden shed & driveway off Barclay St. (id:59911)
RE/MAX Escarpment Realty Inc.
E - 148 Rochefort Street
Kitchener, Ontario
Bright and spacious 3 bedroom END UNIT townhome in the family friendly community of Huron Village. With plenty of natural light throughout and access to a private balcony from the dining room. Bright kitchen featuring subway tile backsplash, quartz countertops, and stainless steel appliances. Laundry conveniently situated on the bedroom level. Located next to a playground, close to walking trails, the Huron Community Centre, Schlegel Park, and schools. Shopping, dining, and close proximity the 401 (approximately 10 minutes) complete the package, making this the perfect home for busy families or professionals. $185/Month condo fee includes snow removal, landscaping, building maintenance, building insurance, parking. Additional parking spot may be available to rent. (id:59911)
Rockhaven Realty Inc.
2 - 63 Warren Trail
Welland, Ontario
Welcome To This Beautiful End Corner Commercial Unit In The Heart Of Welland! This Commercial Unit Comes With Its Very Own Separate Entrance, Which Fronts Onto The Very Busy Ontario Road In Welland. Perfect For Any Sort Of Business Looking To Start Or Expand. With Opportunity To Advertise On A Busy Street Making It An Ideal Location For Foot Traffic! Includes Large Working Area With 1 Separate Office And A 2PC Washroom! This Commercial Unit Is Vacant & Available For Possession Immediately. (id:59911)
RE/MAX Real Estate Centre Inc.
210 - 207 Wellesley Street E
Toronto, Ontario
Perfect Location! Rarely Available Modern Townhome in the Heart of Cabbagetown! Skip the elevators and walk straight into this bright, cozy, and quiet south-facing home (full of sunlight), offering nearly 600sqft of living space with two walkouts to a spacious balcony. The modern kitchen features stainless steel appliances, ample cupboard space, and 9-ft ceilings. Situated in a secure gated complex, its directly across from a newly renovated community centre with a gorgeous pool, gym, and libraryenjoy free activities right at your doorstep! Street parking is available with a city permit ($25.08/month), and the home is within walking distance to both Line 1 & Line 2 subway stations at Bloor/Yonge, with direct bus access (#94) to U of T and a Bike Share station nearby. (id:59911)
Ipro Realty Ltd.
53 Queen Street S
Kitchener, Ontario
Attention Investors & Developers!!!A rare and exciting future development opportunity in the heart of Downtown Kitchener. Situated at the highly visible corner of Queen Street and Charles Street, positioning it perfectly for investors and builders looking to capitalize on the areas rapid urban growth. Located just steps from the new LRT system and Kitcheners Central Business District, this property offers unparalleled exposure, connectivity, and long-term value. Currently, the 5326 sq. ft. free-standing building features a flexible layout with multiple income-generating uses. Located directly beside a City of Kitchener parking facility, this property provides added convenience and accessibility. With immediate income potential and outstanding development upside, this is a premier opportunity in one of Ontarios most dynamic urban cores. (id:59911)
RE/MAX Real Estate Centre Inc.
4 Held Crescent
Fisherville, Ontario
Beautifully appointed custom all brick/stone bungalow located in Fisherville's prestigious N/W quadrant surrounded by upscale homes/properties - Positioned proudly on oversized 125’ lot, is this 2016 built original owner home. Inside introduces 2585sf of sophisticated finished living space including finished basement level & double car garage. Inviting covered front porch provides grand entry to foyer accessing open concept family room featuring gas fireplace which segues to impressive kitchen sporting crisp white cabinetry, quartz countertops, designer contrast breakfast island & black stainless steel appliances, dining area incs patio door walk-out to rear patio. Design continues with lavish primary bedroom & personal “spa like” ensuite, and 2 additional bedrooms, 5pc main bath. Other m/f features include Gleaming engineered hardwood flooring & cathedral ceilings that complement neutral décor. Ultra-spacious lower level family/rec room - completed with 1 bedroom, 2pc bath, laundry room/utility/storage room ensuring all basement square footage is utilized. Notable extras inc - n/g furnace, paved double driveway, large cistern with water purification & so much more. Elegant, Stylish one floor living - redefined! Call today for your private viewing of this “better than new” home. (id:59911)
RE/MAX Escarpment Realty Inc
RE/MAX Escarpment Realty Inc.
1020 - 2782 Barton Street E
Hamilton, Ontario
Luxury condo for lease in the LJM Tower. Welcome to this one bedroom condo with unobstructed view from the open West facing balcony and bedroom. Bedroom has large closet ; Modern upgraded kitchen quartz counter and back splash; Stainless steel Stove, Dishwasher and Fridge; En-suite laundry. Transit on the door steps. Unlimited Bell high-speed fiber internet .Ideally located near the QEW, future Centennial Parkway GO Station, shops, restaurants, and green space this is urban living at t its fines. All offers MUST have (1) Rental application, (2) Recent full Equifax report (3) Job letter (4) 2 recent pay stubs (5) Three references (6) Valid government issued photo I'D. Tenant has to have content insurance before the occupancy. (id:59911)
Save Max Real Estate Inc.
1709 - 55 Duke Street W
Kitchener, Ontario
Need a Furnished Unit...Welcome to 55 Duke Street West, Unit 1709, Kitchener! This Bright & Spacious 996 Sq Ft Corner End Unit with Wrap Around 167 Sq Ft balcony will take your breath away. This 2-bedroom, 2-bathroom condo unit is on the 17th floor of Young Condos and offers modern urban living in the heart of downtown Kitchener. The open-concept design features a sleek kitchen with stainless steel appliances, microwave hood fan, breakfast island, plenty of storage, and chic finishes. The kitchen overlooks the dining room and flows effortlessly into the spacious living area, filled with natural light from the wall of windows that offer stunning south west facing views of the city and Victoria Park. Its the perfect space to relax or entertain guests! Step outside to your private wrap around balcony and take in two separate views of the amazing downtown Kitchener skyline ideal for unwinding after a busy day or sipping your morning coffee. The primary bedroom is a cozy retreat with a generous walk-in closet and its own ensuite bathroom. The second bedroom, with its large windows and beautiful city views, makes a great space for guests, family, or a home office. Living here means you'll have access to fantastic amenities like a fully-equipped gym, a bike studio, and a rooftop walking track with sweeping views of Kitchener-Waterloo. You can also entertain in the party room or enjoy a BBQ in the outdoor area. Plus, this unit includes bike locker and is just steps from downtown Kitchener, the LRT and public transit, making commuting a breeze. With restaurants, shops, city hall, Google, Universities, and entertainment all within reach, you'll have everything you need right at your doorstep. Don't miss out book a viewing today! Ideal for working professionals, students, couples. Available For Mid and Long Term Rental. (id:59911)
RE/MAX Premier Inc.
109 Molozzi Street
Erin, Ontario
Brand-new Huge 1910 Sqft, semi-detached gem at County Road 124 and Line 10 (9648 County Road 124). Premium/Branded Stainless Steel Appliances. Chamberlain 3/4 HP Ultra-Quiet Belt Drive Smart Garage Door Opener with Battery Backup and LED Light. This beautifully crafted 4-bedroom home offers an open-concept main floor with a gourmet kitchen featuring granite countertops and custom cabinetry. Upstairs, enjoy four spacious bedrooms, including a luxurious master suite with a designer ensuite. Laundry on Second Floor. The unfinished basement provides endless customization potential, while the exterior impresses with low-maintenance stone, brick, and premium vinyl siding, plus a fully sodded lawn. Located in a family-friendly neighborhood with top-rated schools, parks, and amenities nearby, perfectly blends modern living with small-town charm. (id:59911)
RE/MAX Gold Realty Inc.
301 Freure Drive
Cambridge, Ontario
Spacious and well-maintained 4-bedroom, 3-bathroom detached home in a desirable Cambridge neighborhood featuring a bright open-concept layout, modern kitchen, generous living and dining areas, and a primary bedroom with ensuite and walk-in closet. Includes an attached double car garage with parking on the driveway. Ideal for families seeking comfort, convenience, and a great location to call home. (id:59911)
RE/MAX West Realty Inc.
320 Proudfoot Road
Joly, Ontario
Discover the perfect balance of privacy, natural beauty, and recreational opportunity with this 25-acre off-grid parcel located at 320 Proudfoot Road in Joly. Just minutes from the charming village of Sundridge, this peaceful retreat offers an ideal setting for outdoor enthusiasts, nature lovers, or anyone seeking a break from the hustle and bustle of city life. Backing directly onto 200 acres of crown land, the property provides unmatched access to wilderness for hunting, hiking, wildlife watching, and more. Whether you envision building a secluded cabin, setting up a seasonal getaway, or simply enjoying the land as-is, this property is your canvas for off-grid living. Surrounded by beautiful mixed hardwood forest, theres plenty of space to explore and enjoy in total privacy. Despite its tranquil setting, the location remains convenient - just 45 minutes from Huntsville and approximately 3 hours north of Toronto. If you've been dreaming of escaping the noise and creating your own private getaway, this property is a must-see. Don't miss this extraordinary opportunity - schedule your private showing today! (id:59911)
Keller Williams Experience Realty
623 - 7711 Green Vista Gate
Niagara Falls, Ontario
** PRICED TO SELL **. BIGGEST 1 BEDROOM UNIT AVAILABLE! This 1-bedroom + den unit is spacious, adds square footage to the living area, and gives an option for an office or use the flex space for whatever you like! ENJOY THE BENEFITS OF RESORT-STYLE LIVING IN THIS LUXURY CONDO THAT OVERLOOKSTHUNDERING WATERS GOLF COURSE! Your private balcony overlooks the 18th hole and the Niagara Falls skyline. This unit ADDITIONALLY includes a large quartz countertop island, modern light fixtures, matching upgraded finishes, upgraded beveled cabinetry, stainless steel appliances, 4pc bathroom, and in house laundry. Located 10 minutes away from downtown Niagara Falls, Costco, Niagara Fallsview Casino, Walking Trails, and a Local Dog Park this PET FRIENDLY condo has it all. Amenities include brand new Swimming Pool, Saunas, Hot Tub, Weight/Cardio Room, Yoga Room, Party Room, Boardroom, and Theatre. BOOK YOUR SHOWING TODAY! ** Buyer need to assume current tenants under the existing lease agreement terms. ** (id:59911)
RE/MAX Gold Realty Inc.
5 Chatsworth Crescent
Waterdown, Ontario
Welcome to 5 Chatsworth Crescent, a stunning 4-bedroom, 4-bathroom detached home in the heart of Waterdown! Thoughtfully updated, this 2,496 sq. ft. residence blends modern elegance with family-friendly charm. The renovated kitchen (2024) is a dream, boasting sleek cabinetry, high-end finishes, and ample space for gathering. Luxury vinyl flooring and updated plush carpeting (2024) add warmth and style throughout. The spacious primary suite features a beautifully updated ensuite, creating the perfect retreat. A finished basement extends the living space, while the large backyard with a hot tub invites relaxation and entertaining. Ideally located near top-rated schools, YMCA, shopping, and highways, this home offers unparalleled comfort, convenience, and a strong sense of community. Don’t miss out—book your private showing today! AC (2021), Roof (2012), Kitchen & Appliances (2024), Main Level Vinyl Flooring (2024), Upstairs Carpet & Underpad (2024), Ensuite Bathroom (2022), Upstairs Bathroom (2021), Basement Stairs (2023). (id:59911)
RE/MAX Escarpment Golfi Realty Inc.
23 Wellington Street S
Ashfield-Colborne-Wawanosh, Ontario
Looking for an Ideal Rental? Then you must check out this amazing Bungalow on a One Acre Lot in Serene Area of Port Albert, Just a fifteen minute drive north of Downtown Goderich, and only a ten minute walk or jog to Nine Mile River and Lake Huron Port Albert Beach. This huge 3 bedroom plus, has 2 gorgeous updated bathrooms, is a Solid brick and Vinyl siding construction, offering Approximately 1800+sqft of rural and community charm to suit all lifestyles. Additional features are; a Covered Front Porch and Two Decks, the foyer is enclosed and has a spacious closet, hardwood floors throughout the living and dining room. The open-concept living area has a huge window and Walk-out from Dining Room, allowing in morning and day light. The kitchen has stainless steel appliances, built-ins with pantry, breakfast bar and wood cabinetry. A Huge Family room that could double as an In-law Suite which is separated by double French Doors with another sliding door walk-out to Patio and yard. Main floor Laundry Room with upright Washer & Dryer with walk-out to rear yard and conveniently located near all the bedrooms, a Wood Burning Stove and charming stone feature wall. The property also features a large Garden Shed for storage, Gardener's paradise with Apple & Pear Orchard with Mature Trees lining the front and driveway for privacy, making it perfect for hobbyists and outdoor enthusiasts alike. Don't miss out on this fantastic opportunity to Rent before you Buy in this lovely community. Call your Realtor today for more information or to book a private viewing. Thank you. (id:59911)
Royal LePage Terrequity Realty
Pt Lt 12 Con 7 Kaladar
Addington Highlands, Ontario
A picturesque 4-acre plot, enveloped by nature's tranquility and beauty, awaits its new owner. Nestled between Toronto and Ottawa, approximately 1km north of Hwy 7 on Hwy 41, this serene paradise offers power accessibility at Hwy 41 and Bell Fibe connection. Additionally, a newly graveled road leads to the rear of the lot, enhancing accessibility. Conveniently located just 20 minutes from Bon Echo Provincial Park, this location offers a perfect balance of seclusion and accessibility to modern amenities, including grocery, dining, and entertainment options. Ideal for families and nature enthusiasts seeking a peaceful retreat from the city hustle and bustle. (id:59911)
Royal LePage Connect Realty
2779 Andorra Circle
Mississauga, Ontario
With just the right mix of traditional style and smart updates, this home is a solid option for buyers looking for a good value for their dollar. Great bones, a lot of warmth and appealing neutral decor. Step through the enclosed porch and be welcomed into a bright, spacious layout. An eat-in kitchen for budding chefs with plenty of prep space, a window over the sink, a dishwasher and plenty of cupboards to keep your counters clutter-free. The open-concept living and dining area create the perfect spot for everything from weekday dinners to weekend gatherings. Garden doors lead to a backyard deck and gazebo - your future BBQ headquarters or quiet coffee corner. Wonderfully sized, fully fenced yard. Room to grow a garden, let the dog and children play, or dream up your next landscaping project. Upstairs, youll find three generously sized bedrooms, including a large primary with double closets, offering plenty of storage. Need more space? The finished basement adds flexibility for a rec room, guest room, home office or gym. In addition to the garage, theres parking for four cars. Youre steps to parks, scenic walking and cycling trails like Wabukayne and Aquitaine, and just a few minutes to Meadowvale GO, Streetsville GO, the 401 & 407, schools, shopping and the Meadowvale Community Centre & Library. Everything you need is within reach - including some big box stores and cafés youll soon be calling your weekend staples.. This home has all the ingredients for an exciting new chapter. Get ready to move! Your new beginning starts here! (id:59911)
RE/MAX Escarpment Realty Inc.
Main - 547 Indian Road
Toronto, Ontario
This beautifully renovated main-floor unit offers an abundance of natural light and a modern, stylish design. Featuring a spacious 1-bedroom, 1-bathroom layout, this unit comes with its own heating, hydro, and water giving you full control over your utilities. Enjoy the convenience of in-suite laundry and the charm of a well-maintained triplex. Plus, one dedicated parking space is included for your convenience. Located in a desirable area with easy access to amenities and transit, this is the perfect home for a professional or couple seeking comfort and privacy. (id:59911)
RE/MAX Hallmark Realty Ltd.
806 - 88 Palace Pier Court
Toronto, Ontario
Top 5 Reasons You Will Love This Condo: 1) Indulge in the elegance of a recently renovated kitchen adorned with marble countertops, luxury backsplash, and a chic breakfast bar seating, all complemented by recessed lighting and engineered hardwood flooring installed in 2020 2) Perfect layout with a tremendous split-level plan, offering bedrooms on each side and a living room with doors leading to a 115 square feet balcony walkout, extending the 866 square feet interior to almost 1,000 Square feet of living space 3) Enjoy a plethora of amenities including a gym, concierge services, a rooftop terrace, guest suites, and a party room 4) Large primary bedroom featuring a privileged ensuite bathroom and walk-in closet, accompanied by an additional bedroom and main bathroom 5) Experience the ultimate convenience with great proximity to downtown, TTC streetcar access, easy access to Gardiner Expressway, Sunny Side Park, beachfront attractions, shops, and more. 866 above grade sq.ft. Visit our website for more detailed information. *Please note some images have been virtually staged to show the potential of the condo. (id:59911)
Faris Team Real Estate
Faris Team Real Estate Brokerage
106 - 1441 Walkers Line
Burlington, Ontario
Welcome to Suite 106 in the highly sought-after Tansley neighborhood! This updated 1-bedroom + den, 4-piece bath unit offers 710 sq. ft. of stylish living space. The well-appointed kitchen features a pantry and large breakfast bar, while the open-concept family room provides access to your own private balcony. The sought-after split bedroom/den design ensures privacy, and the spacious primary bedroom includes a double closet and picture window. Additional conveniences include ensuite laundry and two lockers, one located on the balcony. With easy access to public transit, major highways, and Appleby GO station, this home is a commuter's dream. Plus, you're within walking distance to grocery stores, restaurants, and more. (id:59911)
Royal LePage Signature Realty
200 Morrison Road
Oakville, Ontario
Amazing west facing ravine backyard property for the construction of an estate home with all drawings and approvals in place to begin building! This property is 0.820 ac and allows for the construction of over 6,500 sq ft for a new home above grade. Existing home is in good condition with flexible tenant. Full construction drawings and renderings are available with all variances and conservation issues having been approved. (id:59911)
Century 21 Miller Real Estate Ltd.
4235 Fuller Crescent
Burlington, Ontario
Bright And Beautiful Sundial Home In Alton Village. 4 Large Bedrooms, 2 With Their On Ensuite Bath! Hardwood Floor Throughout The Main Level Which Includes A Family Room With A Gas Fireplace, The Sun Filled Kitchen, With Breakfast Nook, Has A Walk Out To The Huge Deck, Even More Space In The Finished Basement With Laminate Flooring, Literally Steps To School, Recreation Centre, Library , Parks And Child Care Facility. Great Family Home In Coveted Alton Village. 4 Beds, 2 With Ensuite, Bright And Spacious Main Floor Has Hardwood Throughout Including The Family Room With Gas Fireplace. Even More Space In The Finished Basement. (id:59911)
Bonnatera Realty
10 Chestnut Avenue
Brampton, Ontario
Welcome to the Northwood Park area of Brampton. This lovely 3+1 Bedroom, 2 Bath, raised bungalow sits on a huge 0.33acre Pie Lot w/ SE exposure for beautiful sunrises. 1 car Garage, and parking for 6 or more is another unique feature. Its a quiet street making it a great location for children. You are within walking distance to restaurants/shopping/public transit. Decorated in neutral designer colours, this home is bright & airy. Large windows bring tons of natural light into the space highlighting the glistening hardwood floors. Two wood burning fireplaces are features in the living room & recreational room. The eat-in kitchen has been renovated to include a small breakfast bar for 2. The nearly 9 high basement has separate side entrance and is fully finished with a large open laundry/work area, separate office area, bedroom & recretion room. For those who like preserving, there is a very large cold cellar. In the mechanical room, you will find extra storage space. Make your way out to the backyard with all the beautiful perennial gardens. A patio is located just through the side entrance providing fabulous outdoor entertaining space in the summer. (id:59911)
Ipro Realty Ltd.
3601 - 45 Kingsbridge Garden Circle
Mississauga, Ontario
STUNNING and Recently Renovated Upper Penthouse Suite of 3,785 Sq.Ft, breath taking Panoramic views from ALL rooms of Mississauga, Toronto and Lake Ontario, a Unique Skylight Dome in the Dining Room creates for an enjoyable ambiance. 2 gas firelplaces. This Stunning Upper Penthouse at the iconic Park Mansion in Mississauga has Three (3) bedrooms, Three (bathrooms), Two (2) underground Parking Spaces, An expansive Balcony with stunning and inspiring views of Mississauga and Toronto. A must see and LIVE in! (id:59911)
RE/MAX Hallmark Realty Ltd.
1710 - 20 Shore Breeze Drive
Toronto, Ontario
Best corner view in the building, this meticulously newly renovated 2-bedroom, 2-bathroom dazzles with unobstructed panoramic views of Lake Ontarios shimmering waters, the vibrant marina, Torontos iconic skyline crowned by the CN Tower, and city of Mississauga Every detail exudes sophistication, from the sleek quartz kitchen counters to the premium stainless steel appliances, creating a gourmet haven for culinary enthusiasts.Wall-to-wall floor-to-ceiling windows flood the space with natural light, framing ever-changing vistas like living artwork. Step outside to your sprawling wrap-around balcony an entertainers dream where sunset cocktails and starlit dinners against a backdrop of city lights and lake horizons become your new ritual.Whether you are captivated by morning reflections on the lake, the energy of downtowns pulse, or the CN Towers glittering night scape, this condo delivers a lifestyle of unmatched luxury and tranquility..Seize the opportunity to claim this urban sanctuary where every day feels like a vacation retreat. Your dream view, your forever home. (id:59911)
First Class Realty Inc.
7048 King Street
Caledon, Ontario
Beautiful Corner Property Located In Caledon, Situated On 10.20 Acres Of Land. It Features Two Homes With Separate Driveways On King St, Offering Over 800 Feet Of Frontage. The Main Floor Of The First Home Comprises A Family-Size Kitchen, Spacious Principal Rooms, A Main Floor Laundry, And Multiple Walkouts To The Outside. The Lower Level Of This Home Is Finished And Includes A Good-Sized Kitchen, Five Bedrooms, A Bathroom, And Multiple Walkouts To The Yard. Additionally, There Is A Separate Wing Added To The Main Floor Of The Property, Which Includes A Living Room, Dining Area, Three Bedrooms, A Separate Entrance, And An Unspoiled Basement With Access To The Yard. Currently Both Houses Rented For $ 11,000.Overall, This Property Offers A Unique Opportunity With Its Extensive Acreage, Two Homes, Separate Driveways, And Rental Income Potential. ** This is a linked property.** (id:59911)
RE/MAX Gold Realty Inc.
12 Brambank Crescent
Brampton, Ontario
Beautifully maintained detached home with two two-car garages in an ideal neighborhood. Living, dining, and family rooms are all separate. Spacious breakfast area and kitchen, with a vaulted ceiling in the family room. There is a large two-level deck in the backyard, freshly painted, hardwood floors, and potlights throughout. Excellent Location: Transit and school are all within walking distance (id:59911)
RE/MAX Real Estate Centre Inc.
Bsmt - 10 Tynevale Drive
Toronto, Ontario
Highly desirable family neighborhood. Fully renovated 2 bed. basement apartment with separate entrance. All utilities, maintenance and 2 PARKING SPOTS (garage & 1 parking on the driveway) included in the rent. Walking distance to park, schools, shopping and TTC. (id:59911)
RE/MAX West Realty Inc.
1337 Waverly Avenue
Oakville, Ontario
Step into the pinnacle of modern elegance with this stunning custom-built executive home, completed in 2020 and nestled in the highly sought-after heart of Southeast Oakville. This architectural gem is a true testament to luxury, offering a seamless blend of sophisticated design, premium finishes, and an abundance of natural light. From the moment you enter, you'll be captivated by the open-concept layout, soaring 10' floating ceilings with cove lighting, and floor-to-ceiling windows that flood the space with sunlight. Every detail has been meticulously crafted, from the European white oak engineered hardwood floors to the 8' doors, flush trim, and glass railings that exude contemporary sophistication. The heart of the home is the chef-inspired kitchen, featuring an oversized island, 10' cabinetry, and top-of-the-line appliances, perfect for entertaining or enjoying quiet family moments. The main floor flows effortlessly into a spacious living area, complete with a gas fireplace, built-in surround sound, and motorized blinds for ultimate convenience. Upstairs, natural light continues to shine through skylights and oversized windows, illuminating four generously sized bedrooms, each with its own ensuite bathroom and custom-built walk-in closets. The bespoke laundry room, with floor-to-ceiling cabinetry, adds a touch of practicality and style. The finished basement offers additional living space, ideal for a home theatre, gym, or playroom, while the mono-stringer staircase and glass railings create a striking visual statement from top to bottom. This home is more than just a residence its a lifestyle. With its unparalleled craftsmanship, high-end finishes, and prime location in one of Oakville's most desirable neighbourhoods, this property is truly Luxury at Its Finest. Don't miss the opportunity to experience the intricate quality and modern elegance of this exceptional home. (id:59911)
Keller Williams Referred Urban Realty

