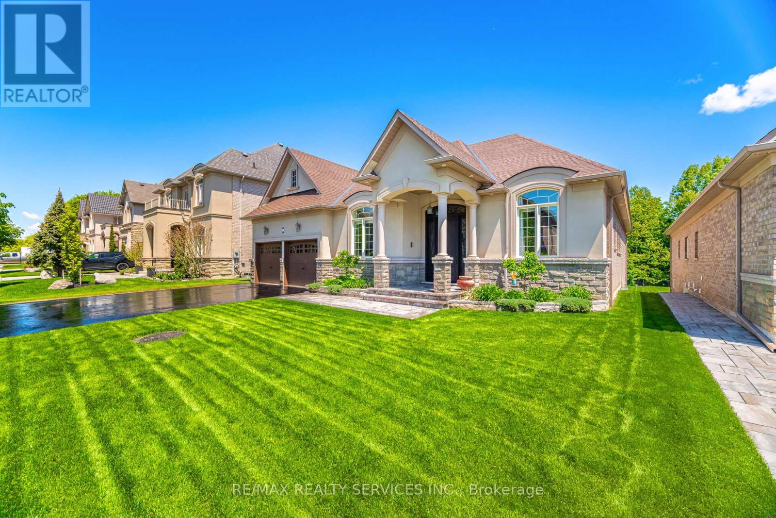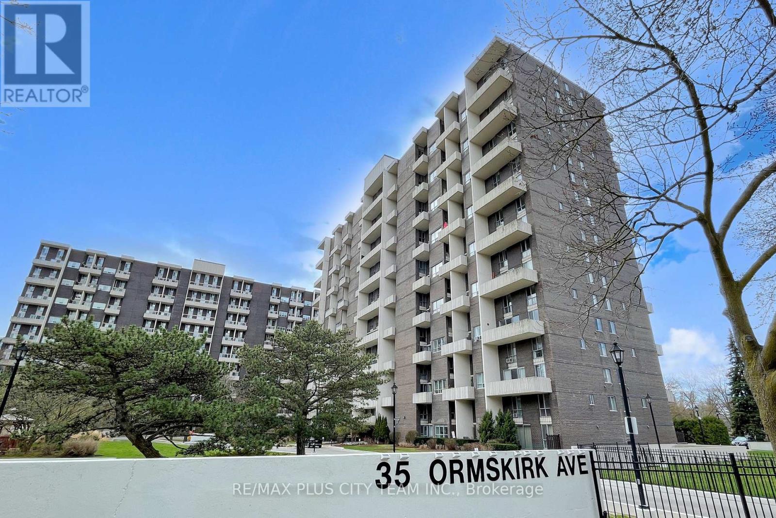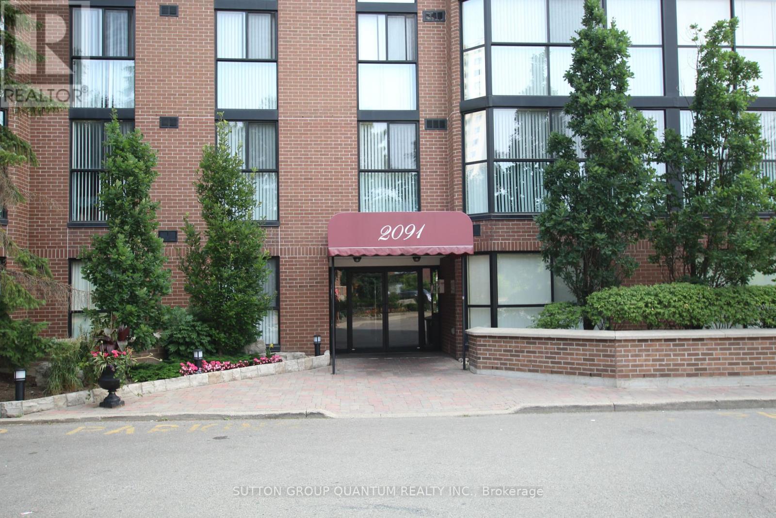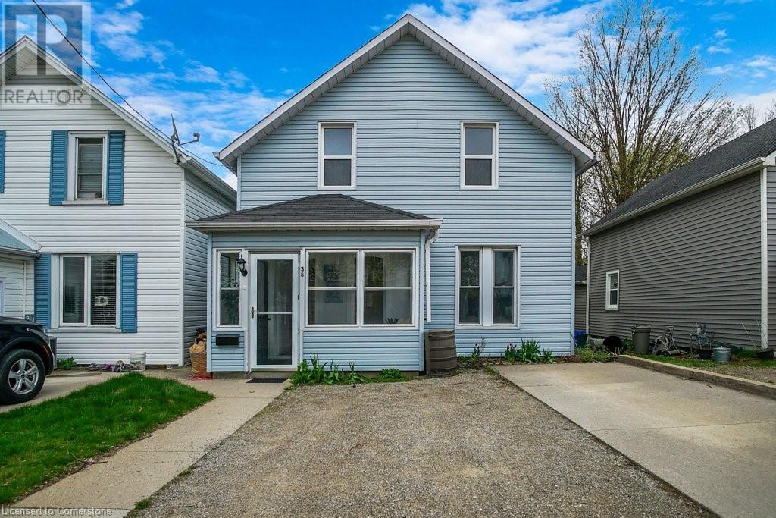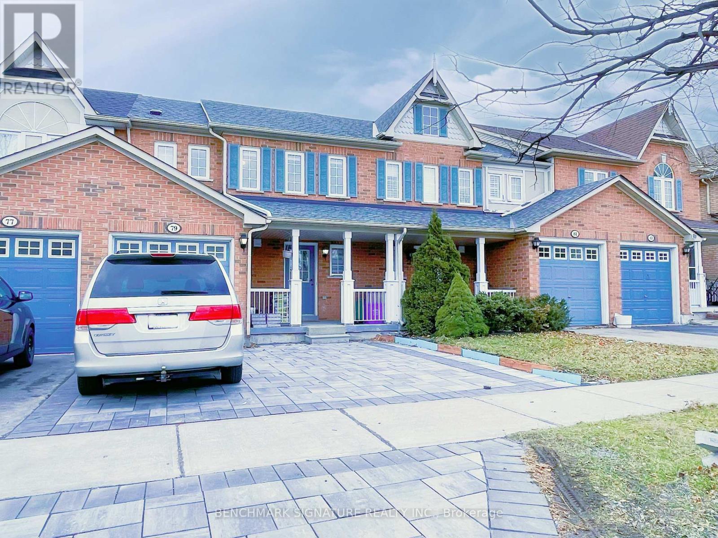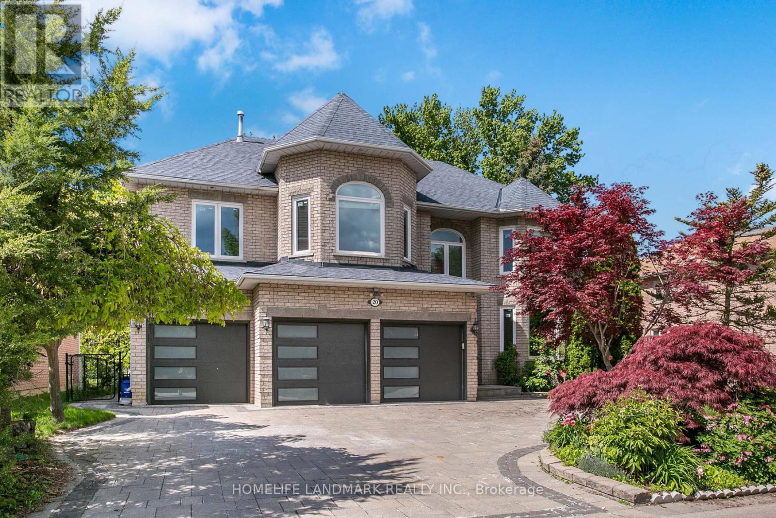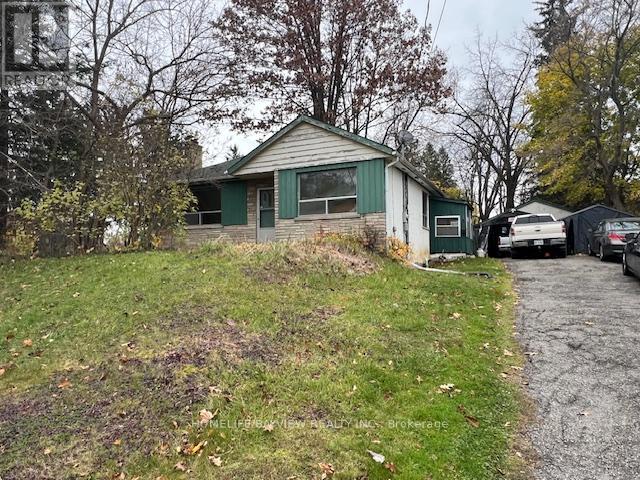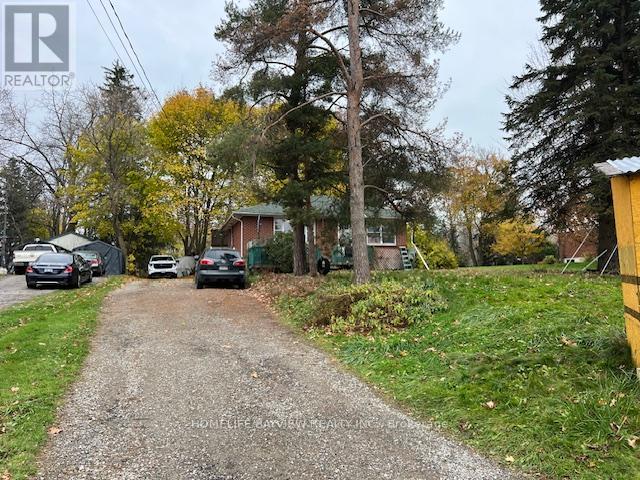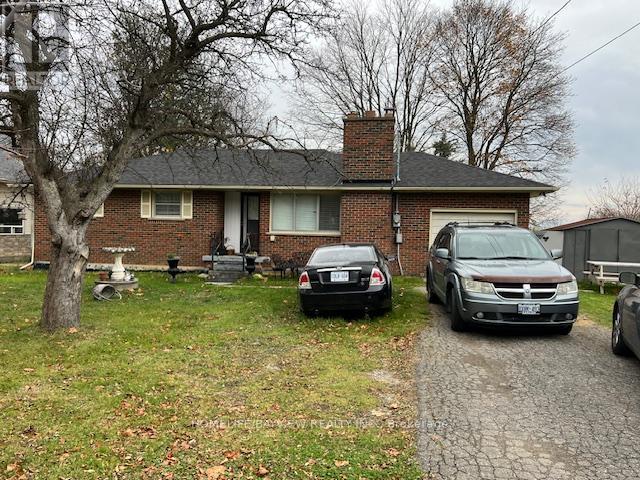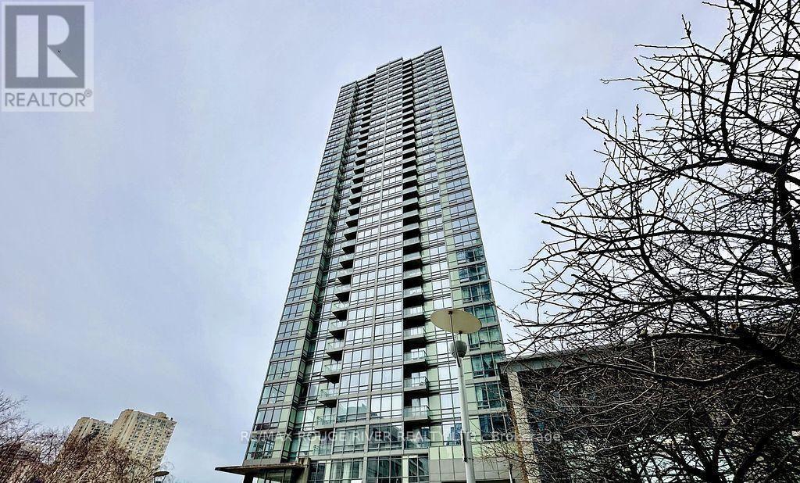48 Beacon Hill Drive
Brampton, Ontario
Luxury Bungalow in the Estates of Credit Ridge! Nestled In One Of The Most Sought-After And Prestigious Communities In The City, This Stunning Custom-Built Bungalow In The Estates Of Credit Ridge Offers The Ultimate Blend Of Refined Luxury, Natural Serenity, And Unmatched Privacy. Backing Onto A Tranquil Wooded Ravine, This 3-Bedroom, 3-Bathroom Retreat Feels Like Muskoka Living Without Leaving The City. Striking Curb Appeal With Custom Architectural Design, Open-Concept Layout With Soaring 9' Ceilings And Wide-Plank Hardwood Floors, Wall-To-Wall Windows Showcasing The Breathtaking Ravine Views, Chefs Kitchen With Custom Cabinetry, Top-Tier Appliances, Center Island, Granite Countertops, Great Room With A Cozy Gas Fireplace And Walkout To A Sprawling Entertainers Deck With Pergola, Primary Suite Oasis With Spa-Like Ensuite And Generous Walk-In Closet, Two Additional Private Bedrooms And Bathrooms Perfect For Guests Or Family, Den May Be Used As Forth Bedroom With Custom Built-Ins and Murphy Bed, Step Into A Professionally Landscaped Backyard Paradise Featuring Lush Greenery, And Multiple Tranquil Lounging Areas Ideal For Morning Coffee, Summer BBQs, Or Stargazing By The Fire. Whether You're Hosting Or Unwinding, The Setting Is Simply Magical. Located In A Prestigious, Family-Friendly Community, This Home Offers Not Just A Residence But A Luxury Lifestyle Surrounded By Nature, With The Convenience Of Nearby Schools, Shops, And Trails. (id:59911)
RE/MAX Realty Services Inc.
215 - 35 Ormskirk Avenue
Toronto, Ontario
Experience the best of High Park & Swansea living at 35 Ormskirk Avenue! This spacious, well updated, 2 level unit invites you to move in and enjoy! The open concept main floor provides ample living space, an updated kitchen and walkout to a generous balcony. A separate room with French doors and a large window completes the main level & can easily be imagined as a bedroom or private home office. The upper level features two very sizeable bedrooms with ample closet space, a renovated bathroom and an open concept landing with space for a study or reading nook. Well managed building, perfect for up-sizers & down-sizers alike, with low maintenance fees inclusive of all utilities, cable TV and Internet! Ideally located for quick commutes to High Park, the lake, Bloor Street West, downtown & public transit! Fantastic amenities include an indoor pool, gym, party room, tennis court, sauna & more! (id:59911)
RE/MAX Plus City Team Inc.
903 - 2091 Hurontario Street
Mississauga, Ontario
Completely Renovated . Hardwood Floors Throughout. Large Two Bedroom, Two Bathrooms, Mirrored Doors, Bright Southwest Facing Unit. Stainless Appliances, Fabulous Central Location, Transit & Go Access, Hwy & Qew At The Doorstep (id:59911)
Sutton Group Quantum Realty Inc.
38 Bergey Street
Cambridge, Ontario
Right at home in the heart of Hespeler! This recently updated 1.5 story home offers historic charm on a friendly, tree-lined street. Step through the front door into the sun-filled mudroom, leading to a spacious entryway. The bright and open main floor features a cozy living room, dining room, a well-laid-out kitchen with access to a back deck perfect for summer barbeques. This level also includes a large bedroom with tasteful wainscotting and a full 4-piece bathroom. The upper level, which offers a generous landing currently utilized as an office, also includes two additional bedrooms, a 3-piece bathroom, and the convenience of an enclosed laundry area with a new washer and dryer (2025). The primary bedroom with a large window filters through plenty of natural light and includes a brand new walk-in closet. This fantastic home has been freshly painted and benefits from several recent upgrades, including brand new flooring throughout (2023), California ceilings, added attic insulation (2024), and a new furnace, heat pump, water softener, tankless how water heater, and reverse osmosis filter (all in 2024, all owned), significantly enhancing energy efficiency. The side entrance provides access for potential in-law suite development. Within walking distance to Hespeler Village's shops and parks, and with easy highway access, this home blends the charm of a century property with modern conveniences and efficiency. (id:59911)
Royal LePage Crown Realty Services Inc. - Brokerage 2
79 Maple Ridge Crescent
Markham, Ontario
2-Year New Renovated 3 Bebroom W/3 Washroom Townhome. Desirable Greensborough Community. Hardwood Fl Thru-Out. New Stainless Steel Appliances In Kitchen. Bright Window Light Throughout. Open Concept, Great For Entertaining. Spacious Master Bedroom, Semi- Ensuite, Walk-In Closet.Steps To Peaceful Swan Lake, Mount Joy Go S, Splash Pad/Park, Nature Trails. Easy Access To Historical Main Street Markham, Hwy 407, Rouge Park, Hospital. (id:59911)
Benchmark Signature Realty Inc.
20 Pathlane Road
Richmond Hill, Ontario
Stunning, Fully Renovated 3-Car Garage Home in Prestigious Bayview & 16th! Over $300K in upgrades and 6,000+ sq. ft. of luxury living space, including a finished basement. Features 4 spacious ensuite bedrooms + 1 semi-ensuite, main floor office and laundry. Soaring 18-ft foyer with skylight and 9-ft ceilings on main. Gourmet kitchen with Miele & Bosch built-ins, granite counters, and large island. Finished basement includes 2 bedrooms, full kitchen, bathroom, bar, and rec areaperfect for in-law suite or rental potential. Professionally landscaped with interlock, private yard, exterior lighting, ventilation. Prime location near transit, Hwy 7/407, top York Region schools & St. Robert CHS zone. (id:59911)
Homelife Landmark Realty Inc.
6459 King Road
King, Ontario
Amazing opportunity to own a bungalow located on prime King Rd in growing Nobleton. Extra-deep lot with 669 feet depth with lots of potential - like a cottage in the city. Well-maintained home with 2 spacious bedrooms on the main floor, unfinished basement. Large bar and hot tub room at the back & over-sized garage. **EXTRAS** Excellent long term tenants willing to stay or move with 90 days notice. (id:59911)
Homelife/bayview Realty Inc.
6465 King Road
King, Ontario
Amazing opportunity to own a brick bungalow located on prime King Rd in growing Nobleton. Extra-deep lot with 668 feet depth with lots of potential - like a cottage in the city. Well-maintained home with 2 spacious bedrooms on the main floor, 2 bedrooms in the basement. Large garden shed in the backyard. **EXTRAS** Excellent long term tenants willing to stay or move with 90 days notice. (id:59911)
Homelife/bayview Realty Inc.
6531 King Road
King, Ontario
Stunning all-brick bungalow located on prime King Rd in growing Nobleton. Large lot with huge frontage and 200 feet depth with lots of potential. 3 Spacious bedrooms with hardwood floors, separate living and dining rooms, walk-out to spacious backyard. Beautiful and very clean home. Excellent location near shopping, hwy 27, top schools, parks, & trails. **EXTRAS** Excellent tenants willing to stay or leave with 90 days notice. (id:59911)
Homelife/bayview Realty Inc.
713 - 10 Northtown Way
Toronto, Ontario
Client Remarks Luxury Tridel Condo In The Heart Of North York, 1Bdr+Den(Den Has Door, Can Be Used As 2nd Bdm), Approx 680 Sq Ft. Spectacular Unobstructed Sunrise View. Brand New S/S Appliances & New Tasteful Painting. Parking & Locker Are Included. Close To Subway, Top Ranked Schools, Empress Walk, Public Transit And Grocery Stores. Live In Luxury & Enjoy Everything This Complex Has To Offer! (id:59911)
Home Standards Brickstone Realty
1207 - 5 Mariner Terrace
Toronto, Ontario
Your New Home with THE View | Spacious Open Concept and Functional Layout with One Bedroom + One Den | Laminate Throughout | Floor To Ceiling Windows Which Adds So Much Value To Day-To-Day Living with Tons Of Natural Light | You Also Have An Open Balcony | Amazing Views Of Lake Ontario and The Rogers Centre | Den Is The Perfect Space To Use As Your Home Office | Den Can Also Be Used As A Room For Your Kid, A Play Room - Lots Of Space To Even Have Dual Use For It | If The Condo Itself Does Not Win You Over, The Amenities and Location Definitely Will | You Will Have Access To A 30,000 Sq Ft Club Which Features Squash Courts, Tennis, Basketball, Bowling, Indoor Pool, Gym/ Fitness | Minutes To Downtown, Rogers Centre, Restaurants, TTC, The Waterfront, QEW, Groceries, Cafe's, and Entertainment. (id:59911)
RE/MAX Rouge River Realty Ltd.
1166 Lakeshore Road
Selkirk, Ontario
Captivating Lake Erie waterfront property located in the heart of Selkirk Cottage Country near the desired Kohler Road area - relaxing 45-50 min commute to Hamilton, Brantford & 403 - 15-20 mins west of Dunnville - similar distance east of Port Dover’s popular amenities. Enjoy panoramic, unobstructed views from both levels of this pristine, year round Erie “Beauty”, situated proudly on 50’x100’ lot introducing 1,755sf of freshly painted/redecorated interior incs insulated 490sf 2-car garage with front & rear insulated roll-up access doors. Attractive interlock double driveway provides entry to main level family room highlighted with n/gas fireplace, oversized lake facing windows & 8ft patio door lakefront walk-out, large bedroom (ideal primary or guest use), 4pc bath & convenient laundry/utility room. Now for the creme-da-creme - the magnificent upper level - there are no better water views than from a 2nd floor. That’s where real lake living happens as you embrace Erie’s ever changing moods from a stunning living room featuring soaring cathedral ceilings & floor to ceiling chalet style windows - leads to bright dining area, both rooms complimented with hardwood flooring, then on to functional kitchen sporting ample wood cabinetry, stylish tile back-splash & full array of appliances. Roomy bedroom & 3pc jacuzzi bath room ensure all square footage is utilized. Private lake facing fenced yard incs family sized fire-pit with manicured yard extending to solid break-wall accessing beach where golden sand lake bottom continues for hundreds of feet into the glistening Great Lake. Notable extras - sought after natural gas furnace, water cistern, independent septic (no costly pump-outs), outdoor staircase/deck to 2nd level & more! The “Ultimate” Year Round Venue or The Perfect Weekday / Weekend “Getaway”! (id:59911)
RE/MAX Escarpment Realty Inc.
