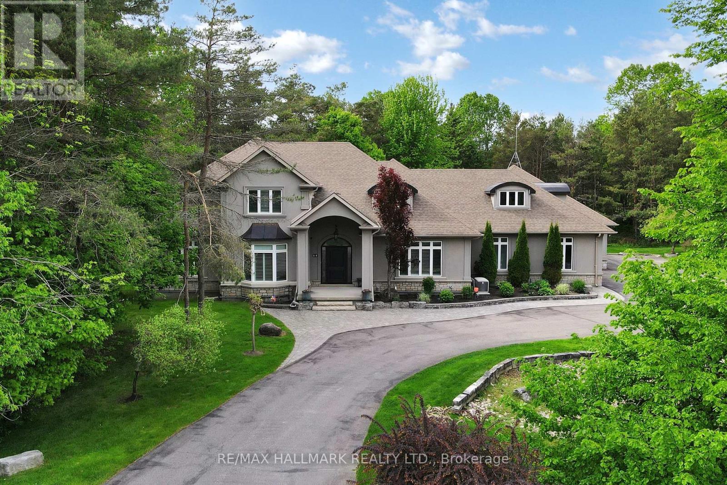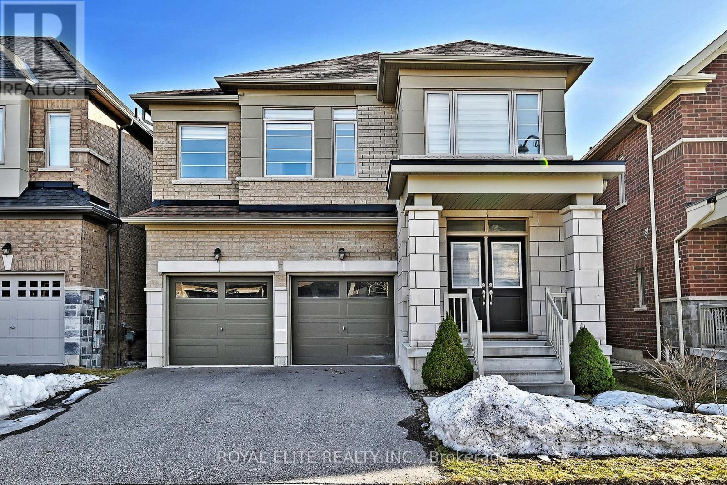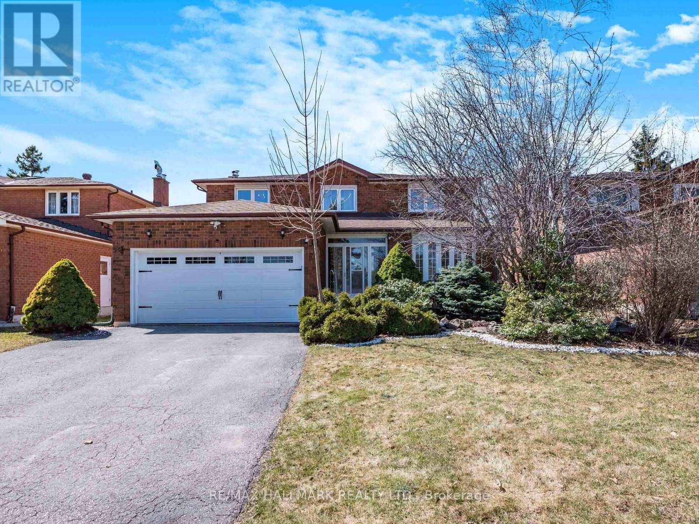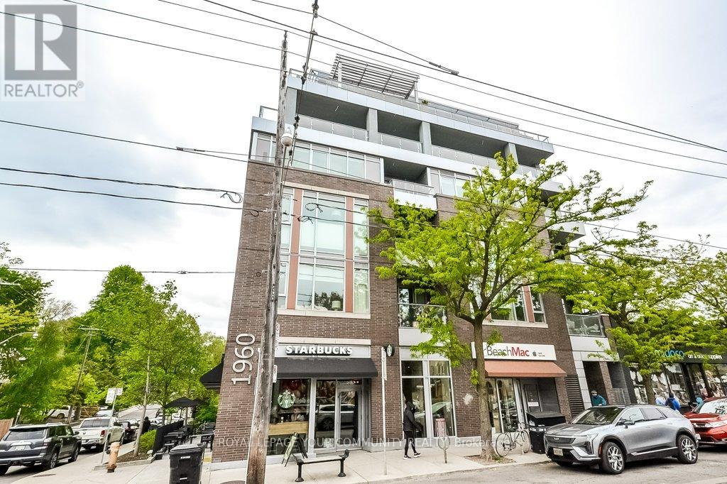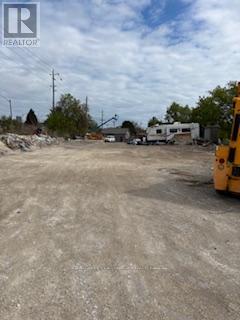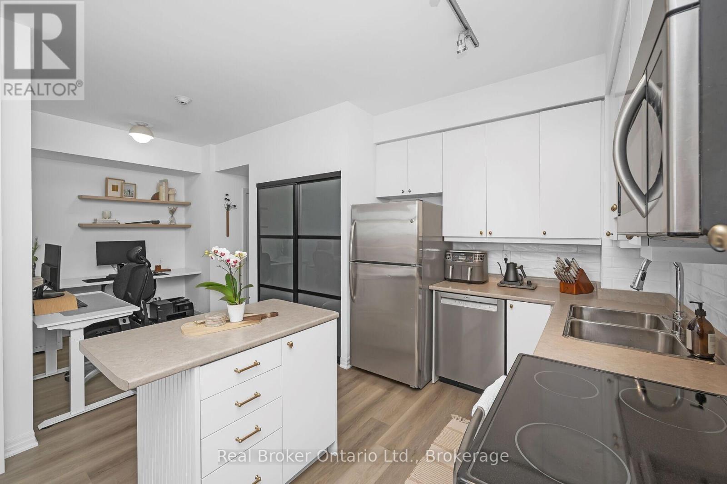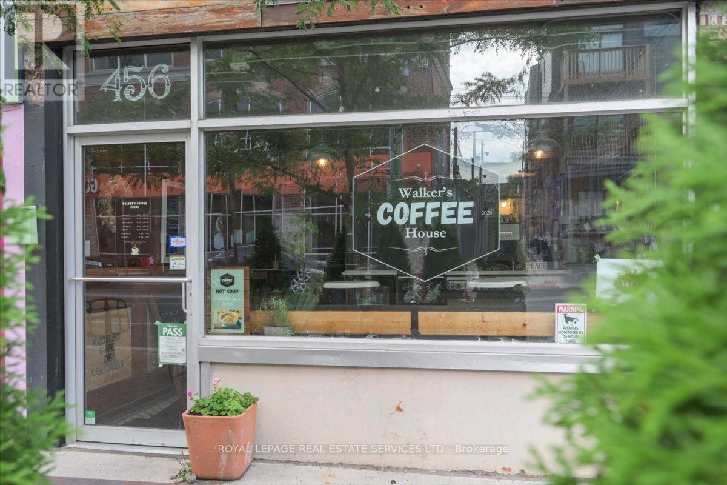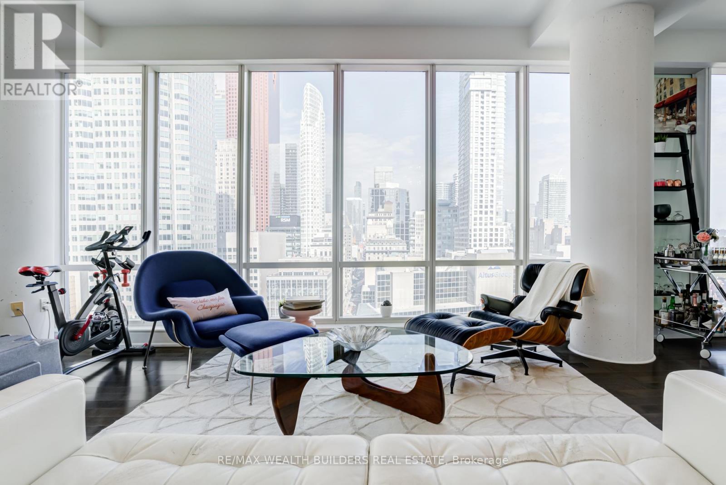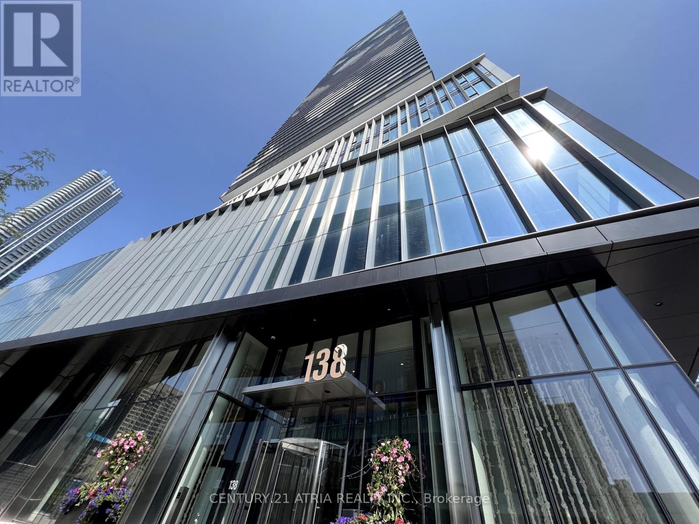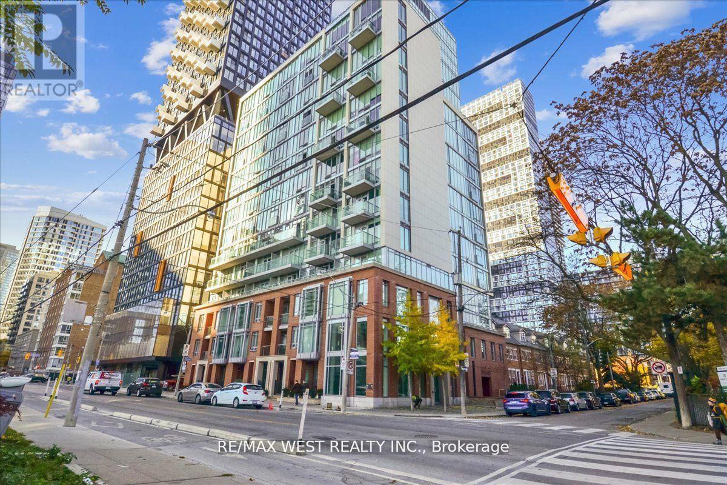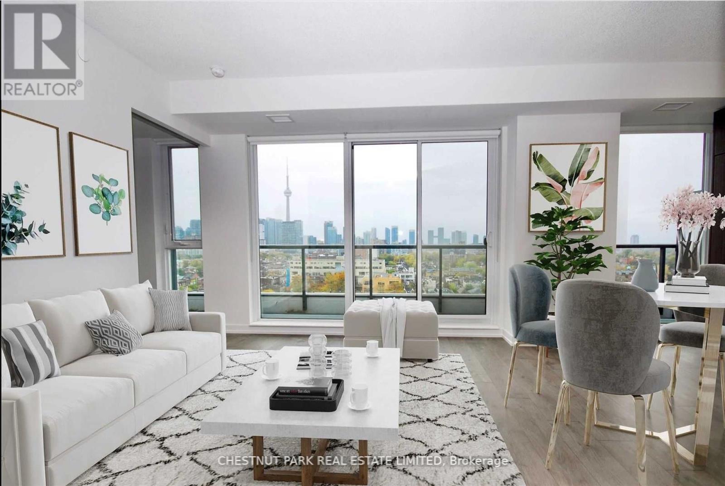11 Loggers Trail
Whitchurch-Stouffville, Ontario
Opportunity Knocks! This Beautiful Custom Home Is Nestled On A Private 1.98 Acre Lot With Over 300 Ft Of Frontage Surrounded By Picturesque Mature Trees. A great opportunity to own a bungalow loft with a fully finished basement that is over 5,000 sq ft on two levels and over 7,500 square feet across three levels. This home is designed with high ceilings, 8-foot doors, hardwood floors throughout. Undergone renovations, including new stucco, newer windows, all bathrooms have new custom cabinetry and a sprinkler system for easy yard maintenance. Stepping inside, the open concept main level is filled with natural light through high ceiling picture windows in the living and dining areas. Combined with the large chefs dream kitchen designed with ample countertop space, cabinetry and stainless steel appliances perfect for hosting and gatherings. The primary bedroom is conveniently situated on the main floor with built-in closets and a spa-like 5-pc ensuite with heated floors, a jetted soaker tub, heated towel rack, frameless glass shower and double sink. Upstairs, features a grand hallway with sitting area, large loft and additional spacious bedrooms. The mudroom / laundry room has custom built cabinetry, pull-out drawers / closet organizers and a laundry shoot. The heated garage comfortably accommodates 6 cars, with potential to fit more with lifts, features epoxy floors, water access, and service stairs to the basement. Walk downstairs into a large rec room on raised broadloom flooring and pot lights. Enjoy your own infrared sauna and a spa-like bathroom for relaxation and luxurious touch. The huge basement makes space for a gym with mounted TV, a movie room with Bose Speakers, projector and large wall screen, and a stunning custom built bar with a wet sink, bar fridge, cabinetry, large wine racks & 5 bar stools ideal for recreation. A truly special property with potential to further customize. Do not miss out on this rare opportunity! (id:59911)
RE/MAX Hallmark Realty Ltd.
79 Frederick Pearson Street
East Gwillimbury, Ontario
Prime location and booming community with new Rec/Community Centre (Open in June) and elementary school (Open in Sept). A lot of potential! Modern design and colour selections, spacious 4 bedrooms & 5 bathrooms, about 3500sft living space with finished basement. newly painted, $$$ upgrades, 9ft long centre island with quartz countertop and breakfast bar, s/s appliances incl. washer and dryer, extended cabinets doors and pantry, 4 panel patio door windows, south facing fenced backyard with a lot of sunshine, large and thick patio stone. Double entrance doors, double garage doors, beautiful B/I entrance wardrobe and closet. Tinted Oak staircases with modern posts, metal pickets and wider handrails. Bay windows in living room, glass shelves along side of the fireplace. Sunny master bedroom with raised ceiling, walk-in closet and large ensuite w/ double sinks, stand alone bath tub, glass shower and bay windows. 2nd floor laundry room for your convenience. Custom made zebra blinds through out the house. Minutes drive to 404, Go Train/Bus, Costco, Rona, Longo's, T&T, Home depot, Cineplex, Best Buy, Upper Canada Mall etc etc. Must see and enjoy! (id:59911)
Royal Elite Realty Inc.
9 Addison Street
Richmond Hill, Ontario
Welcome to 9 Addison St, a fully upgraded 4-bedroom detached home on a 50-ft lot in sought-after North Richvale. This move-in-ready home features new hardwood floors, pot lights, and a modern kitchen with quartz countertops & stainless steel appliances. Finished Basement with separate entrance, huge living space, full kitchen, and bath perfect for in-laws or rental income! Prime location: Steps to Yonge St, parks, top schools, transit, and shops. Double driveway with parking for 6.Dont miss this gem! Book your showing today! (id:59911)
RE/MAX Hallmark Realty Ltd.
306 - 1960 Queen Street E
Toronto, Ontario
Live in the heart of the action in The Beaches at Queen & Kenilworth where city energy meets laid-back, beachside charm. This stylish 658 sq ft condo puts you steps from everything that makes the neighbourhood iconic: grab your morning coffee at the Starbucks downstairs, brunch at Mira Mira, unwind with a pint at the Wolfe Tone, a burger at the legendary Stone Lion, or a scone from Cobs Bread. Then stroll to the sand and soak in the boardwalk breeze. Boasting an impressive 97 Walk Score and 92 Bike Score, this location offers unbeatable access to shops, dining, parks, and transit making it perfect for those who love to explore the city on foot or two wheels. The Martin Goodman Trail, just minutes away, offers a scenic waterfront bike route that takes you straight into downtown, ideal for both commuting and weekend rides. Tennis at Kew Gardens and Olympic swims at Donald D. Sommerville pool are just minutes away. Set in a small boutique building, this condo offers a more intimate, community-focused lifestyle. Inside, the unit has been thoughtfully upgraded by the owner with pot lighting throughout, enhancing its modern ambiance. Entertain effortlessly with a sleek built-in stove, granite kitchen countertops, new stainless steel appliances, and a spacious terrace complete with a gas hookup for your BBQ, perfect for al fresco evenings. Soaring 9-foot ceilings throughout add to the airy, open feel of the space. EV parking, storage locker, and bike storage included. This is lifestyle living in The Beach at its best. (id:59911)
Royal LePage Your Community Realty
8a - 2410 Midland Avenue
Toronto, Ontario
Fenced parking area of approximately 90' wide by 170' deep. No automotive please. (id:59911)
Royal LePage Your Community Realty
211 - 1940 Ironstone Drive
Burlington, Ontario
Welcome to 1940 Ironstone Drive! Extensively upgraded 1 bedroom + den, 2-bath condo. 711 sq ft of bright living space plus an oversized 115 sq ft terrace. This move-in ready unit features 9 ft ceilings, floor-to-ceiling windows, and an open-concept layout. The updated kitchen with SS appliances, custom cabinetry and island surround, brass hardware, added backsplash, and a new Bosch dishwasher. The spacious primary bedroom features his and hers closets and a beautifully updated 4-piece ensuite with a custom vanity and designer light fixture. The versatile den includes a custom floating desk with oak shelving, ideal for a home office. The powder room has new baseboards, faucet, light fixture, and a custom oak floating vanity with a marble countertop. Additional upgrades include new flooring throughout, upgraded curtain rods and window coverings in the living room and bedroom, designer light fixtures, and a laundry closet with upgraded glass and metal sliding doors. Walk out to the large balcony from the living area. Includes 1 underground parking space (P2 #105). Building amenities include a gym, yoga studio, games room, party room, rooftop terrace with BBQs, and visitor parking. Prime location steps to restaurants, shopping, amenities, and minutes to major highways, transit, and GO Train. Geothermal heating for energy efficiency. This beautifully customized condo truly has it all just move in and enjoy! (id:59911)
Real Broker Ontario Ltd.
509 - 435 Richmond Street W
Toronto, Ontario
Experience The Ultimate Urban Lifestyle In The Iconic, Fabrik Residences. Located Just Steps From Everything:Kensington Market, U Of T, The Financial District, Art, Shops, Restaurants And Toronto's Fashion District In The Heart Of The Vibrant Queen West Neighbourhood. Stunning Sun Filled 2 Bed +2 Bath Condo. Prime Location In Heart Of Toronto. Built-In Appliances, Open Concept Layout And Balcony. 9 Ft Ceiling, South Facing W/ Large Balcony. Great Amenities Fitness, Party Room, Pet Spa And Terrace Complete W/ Bbq Areas,Visitor Parking,Walk To Restaurants, Subway, Ttc.Close To Financial District, Kensington Market, Fashion District, U Of T,Theaters And Restaurants (id:59911)
Bay Street Integrity Realty Inc.
456 Ossington Avenue
Toronto, Ontario
Nestled in the heart of Toronto's bustling downtown core, this quaint coffee shop offers a rare opportunity for savvy investors and passionate entrepreneurs alike. They are the best rated coffee shop in the neighbourhood, enjoying a prime location on a high-traffic street. This well-loved cafe benefits from steady foot traffic from residents and surrounding businesses, as well as free street parking!The space exudes warmth and character, featuring a cozy interior with rustic wooden accents, large windows that bathe the area in natural light, and comfortable seating that invites customers to linger over their favorite brew. The shop boasts a loyal customer base, drawn to its artisanal coffee offerings, delectable pastries, and welcoming atmosphere. The cafe is fully equipped with high-quality coffee-making equipment, a modern point-of-sale system, and Low Rent. Surrounded by a great neighbourhood, retail shops, a main intersection and bus stop, this coffee shop benefits from a constant stream of potential customers, ensuring consistent business year-round. This location is a turnkey opportunity for anyone looking to make their mark in Toronto's thriving cafe scene. (id:59911)
Royal LePage Real Estate Services Ltd.
2105 - 8 The Esplanade
Toronto, Ontario
Experience this remarkable 1-bedroom and den unit featuring a spacious den and 2 washrooms. This extraordinary corner unit boasts an impressive 950 sq. ft. of interior living space, an east-facing balcony offering mesmerizing CN Tower views, and soaring 10 ft. ceilings. As you step inside, floor-to-ceiling windows envelop the entire space, infusing it with natural light and framing postcard-worthy vistas of the city skyline. The generously sized kitchen, complete with a custom center island, provides ample room for culinary adventures due to the St. Lawrence Market being just a brief 5-minute stroll from your doorstep. For a weekend escape, you're just a stone's throw away from Union Station where the UP Express can whisk you to Pearson Airport in a mere 25 minutes. For a weekend getaway, this unit includes parking and easy access to the Gardiner expressway. Situated just a block from Yonge and Front, you're mere minutes from the bustling financial district making this an ideal pied-a-terre. **EXTRAS** Amenities: 24Hr Concierge, Indoor Pool, Fitness Centre, His/Hers Wet & Dry Saunas, Treatment Rooms, Games Rm, Lounge, Party Rm, Guest Suites & Visitor Parking. The beautiful Berczy Park is just across the street. (id:59911)
RE/MAX Wealth Builders Real Estate
2903 - 138 Downes Street
Toronto, Ontario
Welcome To Sugar Wharf, A Hot Luxury Condo At The Waterfront. This 2 Bedroom + 2 Bathroom Corner Unit W/ Large 324Sf L-Shaped Balcony Offers Plenty Of Outdoor Space And Stunning Views Of The Lake & City. Boasting 9 Ft Ceilings, A Spacious Open Concept Layout, Laminate Flooring, Quartz Kitchen Counters & Backsplash, Modern Finishings & Appliances, Slow-Close Cabinets. The Floor-To-Ceiling Windows Offer Plenty Of Natural Light. Unit Comes With 1 Large Locker For Additional Storage Needs. Located Next To Loblaws, Farm boy, LCBO, Starbucks. State Of The Art Amenities With Full Access To The UNITY Fitness Gym With Indoor Pool, Hobby/Art Studio, Lego Room, Wi-Fi In All Amenity Areas, Meeting Rooms, Outdoor Space With BBQ & Lounge. Walk To Financial District, The Esplanade, St. Lawrence Market, The Distillery, Cafes, Restaurants, Sugar Beach Park, Union Station. Truly A Place To Live, Work, Play, Eat, Drink! (id:59911)
Century 21 Atria Realty Inc.
Th1 - 220 George Street
Toronto, Ontario
Designated Building has only 50 units in total. This 2 Story Condo boasts 10 ft Ceilings, Integrated Appliances, Feature Décor Walls, All Upgraded Lighting, Upgraded White Vertical Blinds throughout, 3 Generous sized Bedrooms, 3 luxurious Bathrooms, Premium Parking Space and nearby Locker Included. Close To Subway, TTC, Shopping, Dining, Theatre, & Universities (Toronto Metropolitan, George Brown), with its proximity to Cultural Landmarks, St Lawrence Market, and the Distillery District. A Perfect Home for Families and/or Professionals. This Stunning Urban Retreat has been lovingly cared for and upgraded by the Original Owner, and makes this property an exquisite Haven for the most discerning of Buyers seeking a Cosmopolitan Lifestyle in the City! (id:59911)
RE/MAX West Realty Inc.
1208 - 297 College Street
Toronto, Ontario
Spectacular Unit In Terrific Location! Step Inside This Open Concept Space With Stunning Unobstructed Views And High Ceilings, Spacious Living/Dining Area With Walkout To Balcony, Open To Kitchen With Built-In Appliances! Primary Features Sliding Door Entry And Double Mirrored Closet! Work From Home In Den/Office. Incredible Building Amenities You'll Love: Gym, Guest Suites, Media Room, And More! (id:59911)
Chestnut Park Real Estate Limited
