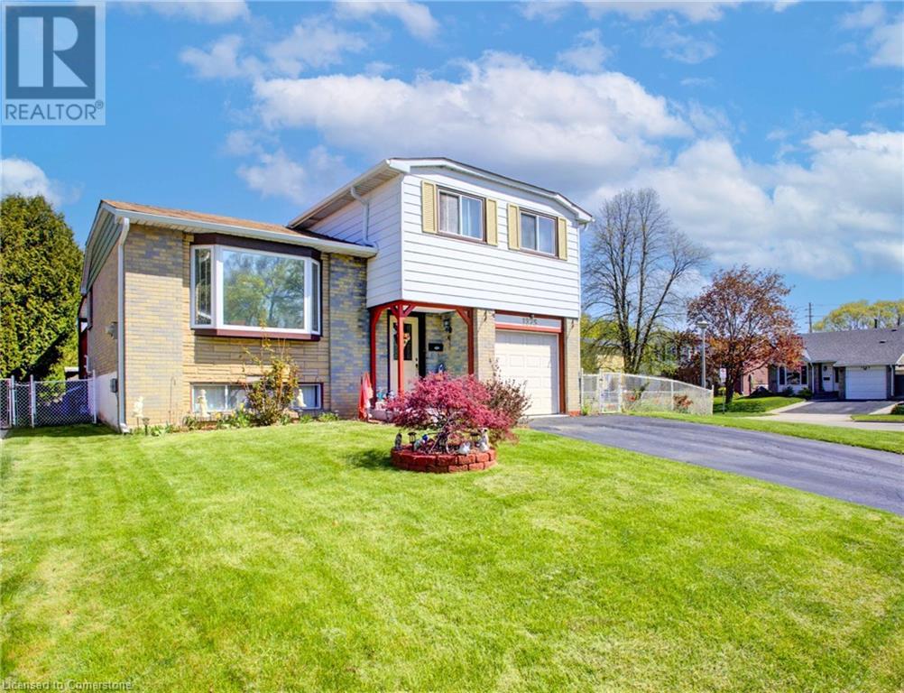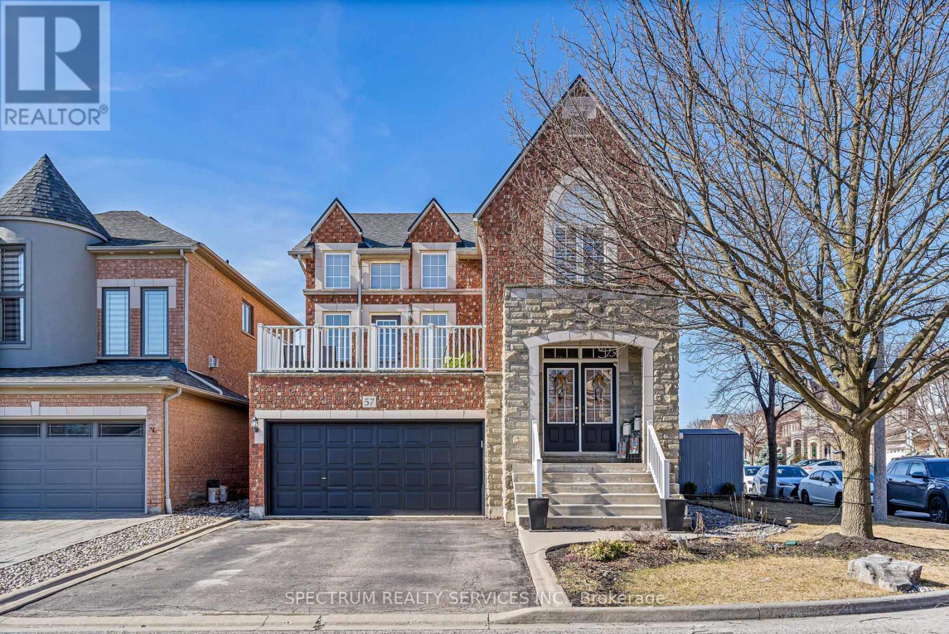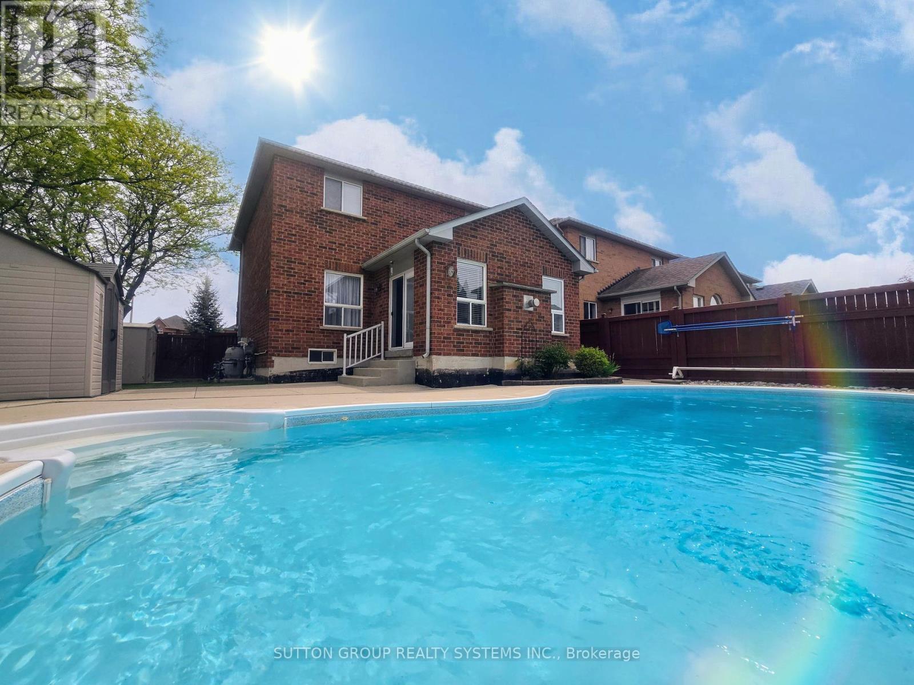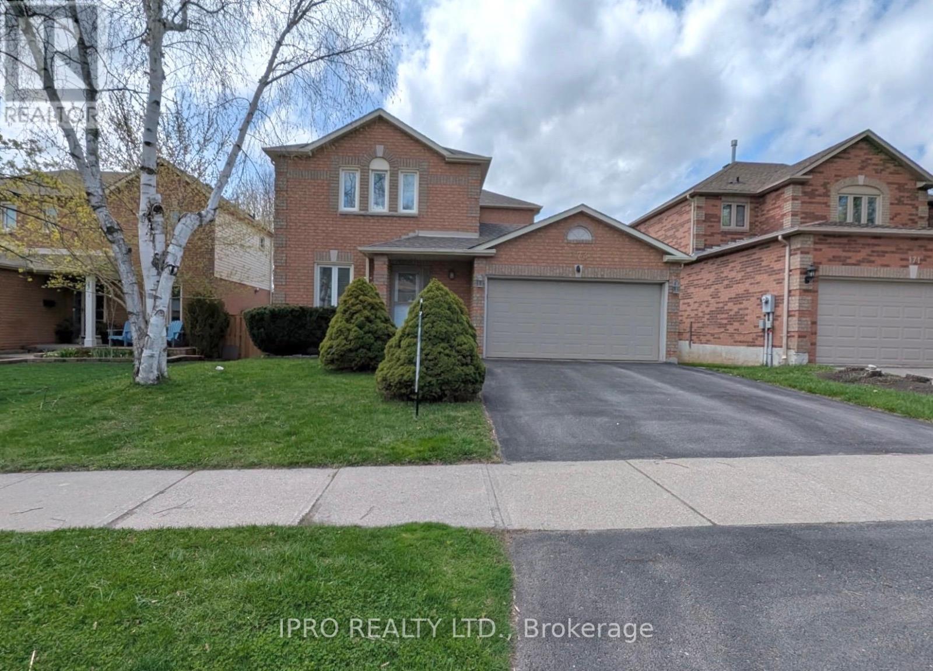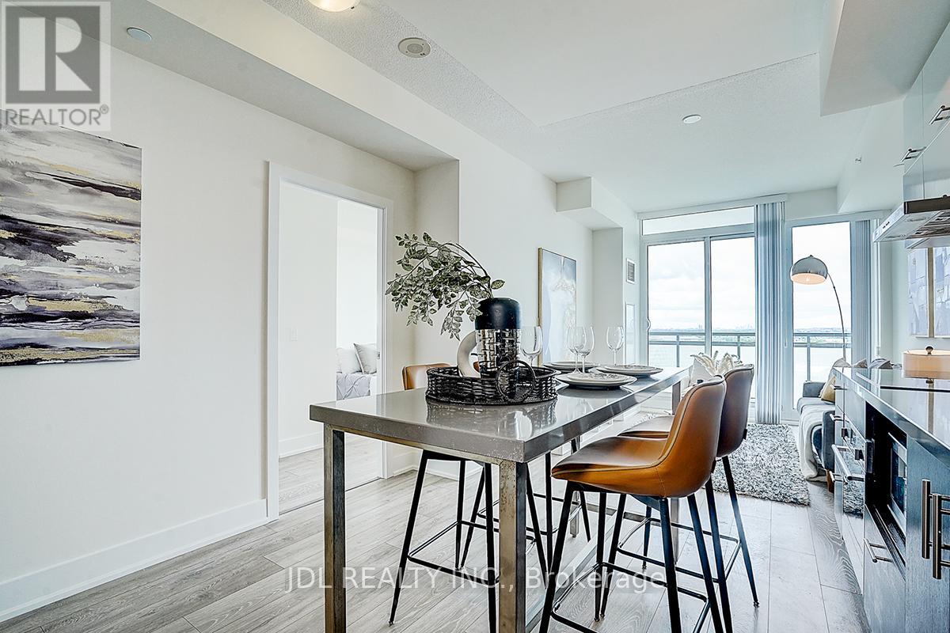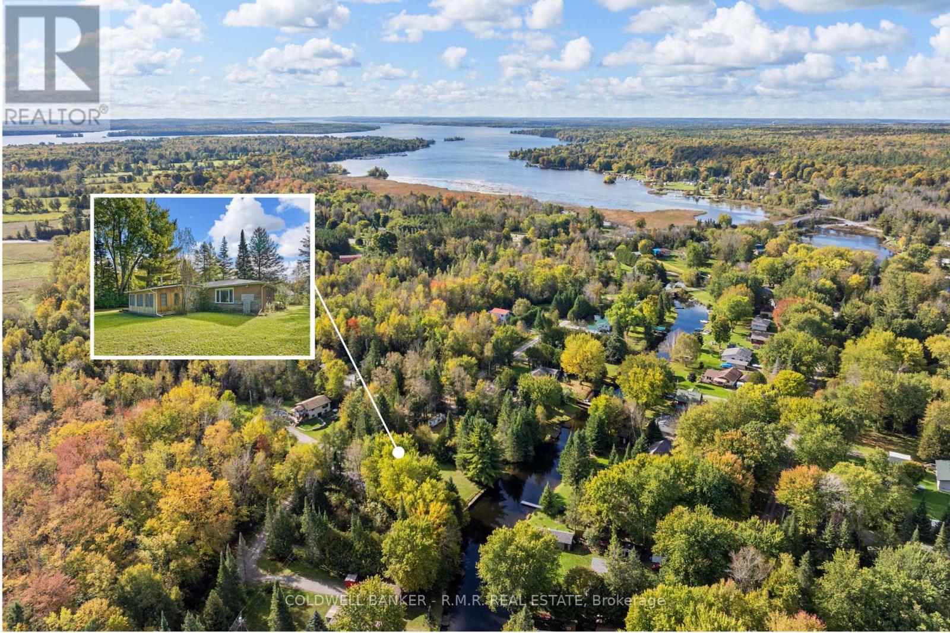1275 Dunbar Road
Cambridge, Ontario
Welcome to 1275 Dunbar Rd, a well-maintained 4-level side split on a spacious CONER LOT in Cambridge, proudly owned by the original owners. This 4-bedroom, 2-bathroom home offers bright, comfortable living with a large, sun-filled living room and a fully fenced backyard perfect for entertaining. Located across from greenspace and down the road from Hespeler and Farm Boy Plaza, it combines privacy with convenience. Key updates include a full roof replacement (2015), interior door upgrades (2018), A/C upgrade (2020), and a fully updated kitchen and bathroom with new cabinetry, countertops, and sinks (2021). The furnace was also upgraded in 2021, with the primary bath refreshed in 2022 and a new backyard deck with vinyl ceiling added in 2023. The gutter system was cleaned and upgraded in 2024. The backyard features a custom 8x8 concrete porch (2014), a vibrant vegetable garden with tomatoes, cucumbers, butternut squash, and peppers, plus a mature cherry tree. A perfect blend of charm, space, and thoughtful upgrades—don’t miss this opportunity! (id:59911)
RE/MAX Twin City Realty Inc. Brokerage-2
RE/MAX Twin City Realty Inc.
7084 Walworth Court
Mississauga, Ontario
7084 Walworth Court A Home Designed to Impress!!! Welcome to 7084 Walworth Court, a beautifully appointed 4-bedroom plus den, 3-bathroom home nestled on a quiet, family-friendly street. This exceptional property offers the perfect balance of elegance, comfort, and modern amenities for today's lifestyle. Step inside and be greeted by a bright, pen-concept main floor featuring a spacious living hosting or enjoying family time. Upstairs, you'll find four generously sized bedrooms, including a serene primary suite with a walk-in closet and a luxurious ensuite bathroom. Each room is thoughtfully designed with comfort and functionality in mind. The fully finished basement is where this home truly shines boasting a custom theater room for immersive movie nights and a private gym to keep you active without ever leaving the house. Whether you're entertaining guests or enjoying a quiet night in, this lower-level retreat delivers on every level. Outside, the landscaped yard offers a peaceful escape with space to relax, play, or entertain. Located in a desirable neighborhood close to top schools, parks, and all the conveniences you need, 7084 Walworth Court is more than just a home its your personal haven. Open house Saturday May 31st and Sunday June 1st from 230-430 pm. Gym equipment and theater room can be purchased as well. (id:59911)
Century 21 People's Choice Realty Inc.
12 Vineyard Drive
Brampton, Ontario
Welcome to 12 Vineyard! This beautifully maintained 5 bedroom 3.5 bathroom Glastonbury model home by Great Gulf in Brampton West! This home has a 2800sf open concept floor plan w/ additional Den on the main floor. Come home to a spacious living area perfect for both relaxation & entertaining! With a grand 10' quarts countertop island, you'll be hosting friends & family with room to spare! Stainless steel appliances & ample cabinet space will match all your culinary needs! The kitchen connects to a raised composite deck with private view backing on a wooded lot, overlooking a landscaped garden and concrete patio, perfect for a slice of quiet paradise away from the city. Upstairs the spacious master bedroom comes w/ a luxurious 5 piece ensuite bathroom, freestanding tub, double vanity sinks, and large walk-in closet. 4 additional bedrooms shared by jackand-jill bathrooms provide ample space for family or guests. Includes main floor laundry room, 9ft ceilings on main, upgrade ceiling height to 8ft in the unfinished basement, Hardwood throughout, Oak stairs, and upgraded tile in the kitchen. Tons of upgrades throughout the home with potential for you to make it your own with rough-ins for an EV charger in the garage, CAT6 rough-in, conduit rough-in for solar panels on the roof, and plumbing rough-in the unfinished basement with a separate entrance. This property is ideally located near renowned Lions Head Golf Club Course, Premium Outlet Mall, a large park across the street with a basketball, volleyball, a new splash pad coming summer 2025 and more! Minutes away from the local farmers market and community plaza with Chalo grocery store, Winners, Dollarama, Day Cares, Fitness Facilities, Dry cleaners, Salons, Dental and Pharmacy, and many dining options including Turtle Jacks, Kelseys, Osmows, and much more! Massive community center coming 2026/2027. Just minutes to 401, 407 ETR, transit, and schools, don't miss out on the opportunity to call this perfect home your own! (id:59911)
Trustwell Realty Inc.
3417 Escada Drive
Mississauga, Ontario
Absolutely stunning newly renovated residence with over 6,000 sq. ft. of luxurious living space. If you are seeking the ultimate luxury rental, look no further. Freshly painted throughout with new LED lights and ceiling lights. Over $300K invested in premium upgrades, features 6 spacious bedrooms, 6 luxurious bathrooms, and exquisite hardwood flooring throughout. Highlights include 2 gas fireplaces, elegant plaster crown mouldings, granite countertops, an oak spiral staircase with iron spindles, LED lighting throughout, fully upgraded kitchen. The fully finished basement adds even more living space, with 1 bedroom, spacious REC room. The lower level boasts an open-concept layout with a full-size bar, while the outdoor area showcases beautifully landscaped grounds and patterned concrete. (id:59911)
Right At Home Realty
57 Penbridge Circle
Brampton, Ontario
Stunning 4-Bedroon Home with Inground Pool in Sought-After Fletcher's Meadow! Welcome to this beautifully maintained and tastefully decorated 4-bedroom home located in the desirable Fletcher's Meadow community of Brampton. This spacious residence offers a perfect blend of comfort and elegance, ideal for family living and entertaining. Step inside to find a warm and inviting family room and a bright, open great room with large windows with 12' ceilings that fill the space with natural light. The heart of the home is the renovated kitchen, featuring modern cabinetry, sleek countertops, stainless steel appliances, and a large breakfast area perfect for gatherings and everyday living. Upstairs, you'll find four generously sized bedrooms, including a serene primary retreat with an Ensuite bath with a separate shower and soaker tub and walk-in closet. Step outside to your private backyard oasis-complete with an inground, salt water pool, spacious patterned concrete patio, and fully fenced yard, offering both privacy and the perfect spot for summer fun. Enjoy the hot summer days under a beautiful 10' x 12' gazebo. The partially finished basement has laminate flooring and a rough-in for bathroom and additional kitchen. Located in a family-friendly neighborhood close to parks, top-rated schools, transit, and shopping, this hone is a must-see! (id:59911)
Spectrum Realty Services Inc.
3945 Foxwood Avenue
Mississauga, Ontario
** Move in This Summer and Enjoy Pool-Side Living! ** Welcome to the Thriving Community of Lisgar! Beautiful Family Home, Impeccably Clean With Quality Upgrades. Entertain All Summer in Your Spacious Backyard With Salt Water Pool and Artificial Turf (no maintenance!) This Home is Truly Turn-Key and Move-In Ready. New Vinyl Flooring Throughout the Entire Home in 2024. Living and Dining Well Lit With Natural Light. Kitchen Features Stainless Steel Appliances. New Cabinets, Backsplash, Peninsula, Quartz Countertops Updated in 2024. Family Room Complete With Gas Fireplace and Built-In Blinds on Patio Doors Leading to The Backyard. Second Floor Features Oversized Primary Bedroom With Walk-In Closet. 4Piece Ensuite Oasis with Soaker Tub and Separate Shower (2024.) Two Additional Bedrooms, 4Piece Washroom and Spacious Linen Closet Complete the Upper Level. Need More Space? Open Concept Finished Basement With Endless Possibilities! Rec Room With Vinyl Flooring, Electric Fireplace (2024) and Bonus Room With Closet. Excellent Location: Minutes to 401, 407 and Lisgar GO. Surrounded by Good Schools, Parks, Retail and Restaurants. Extras: Stainless Steel Fridge, Stove, Dishwasher 2024, Freshly Painted, 2 Sheds in Backyard. (id:59911)
Sutton Group Realty Systems Inc.
173 Mill Street W
Halton Hills, Ontario
All Brick Detached Home with Double Car garage, in family friendly neighbourhood. Close walk to woods and wildlife, walking trails and Fairy Lake. Double garage inside entrance to the main floor laundry. Fully finished basement with 3 piece washroom. Open Living room with W/O To Large Deck and Private fenced backyard with mature trees. Newer Windows throughout including large basement windows. (id:59911)
Ipro Realty Ltd.
2275 Khalsa Gate
Oakville, Ontario
Bright and spacious Executive 3-bedroom townhome in desirable Westmount, offering over 2,200 sq ft of thoughtfully designed living space across three levels! Perfect for singles, couples, or families, this home features rare 4-car parking, including a double car garage. The walk-in level offers a bright, open layout featuring a cozy living area with an electric fireplace, built-in shelving, easy access to the rear garage, and a convenient storage area. The second level is perfect for entertaining, featuring a stunning family room with hardwood floors, extensive built-ins, a gas fireplace, and a stylish bar area with lighting, a bar fridge, and additional seating. The modern kitchen offers white cabinetry, quartz counters, a glass backsplash, a large island with breakfast bar seating for three, and stainless steel appliances, and flows seamlessly into the spacious dining area, easily accommodating 8-10 guests. Step out onto the gorgeous 200 square foot deck off the family room to enjoy your morning coffee or evening drinks. Additional highlights include custom window blinds throughout, hardwood floors on the stairs and third level (no carpet!), and a spacious bedroom level featuring three generous bedrooms, two full bathrooms, and a convenient laundry room. The oversized primary suite boasts his-and-her closets and a lovely ensuite with a double vanity and walk-in glass shower. Located close to highways, scenic walking trails, and Starbucks, this immaculate townhome is absolutely move-in ready. No disappointments here just a gorgeous home waiting for its next family! (id:59911)
Royal LePage Realty Plus Oakville
9 - 10 Wilby Crescent
Toronto, Ontario
Client Remarks"The Humber" Condominium. Beautiful Newer Building! A Spectacular 2 Bed/2 bath 816 Sq.Ft. Suite with a Spacious Balcony. Steps To Weston Go Station, 401, 400 & 427. 15 Min. To Union, 12 Min. To Pearson Via Up Express. Future Eglinton LRT! St. Denis station. GO Station. Close To Shops, Parks, River Trails And Bicycle Paths. Vacant possession at closing. **EXTRAS** SS stove, SS Fridge, SS Microwave, Washer/Dryer. (id:59911)
International Realty Firm
1101 - 99 South Town Centre Boulevard
Markham, Ontario
Gorgeous one bedroom + den, two washroom executive condo in the heart of Markham. Partially furnished unit. Bright open concept living room with 9ft ceilings. Upgraded kitchen with S/S appliances, backsplash & granite counters. Primary bedroom has huge walk-in closet and 4pc ensuite with queen bed and two side tables. Glass dining table with four chairs included dining room. Walkout to balcony. Den can be used as a second bedroom, office or kids playroom. 24hr security, indoor pool, gym, basketball court & minutes to bus stop. (id:59911)
Ipro Realty Ltd.
1508 - 8081 Birchmount Street
Markham, Ontario
Beautiful 2 Bedroom Unit In Downtown Markham, Bright & Functional Layout With Unobstructed View. 9Ft Ceiling, Laminate Flooring, Modern Design, Stone Counter, Built-In Appliances, Large Center Island. Spacious Master With 4Pc Ensuite & W/I Closet. Top Ranking Unionville High School. Steps To The Cineplex Theatres, Restaurants, Banks, Goodlife, Ymca, Viva, Unionville Go Station. Minutes To Hwy 404/407 (id:59911)
Jdl Realty Inc.
57 Fire Route 104
Trent Lakes, Ontario
Direct access to the Trent-Severn Waterway! Looking for a cozy 3-bedroom waterfront retreat with a private dock, outdoor space, and a sheltered boat launch? You've just found it. More than just a home or cottage this is a lifestyle. Nestled along the serene shores of Nogies Creek, this charming property offers the perfect blend of tranquility and adventure. Just a short boat ride away, you'll find yourself on the expansive waters of Pigeon Lake, part of the Trent-Severn Waterway, ideal for fishing, swimming, and leisurely afternoons on the water. Inside, you'll find a spacious eat-in kitchen, two generously sized bedrooms, and a versatile third room currently used as a bedroom but perfect as a den or home office. The primary suite features a 3-piece ensuite, a large closet, and a beautiful electric fireplace for cozy comfort. Enjoy peaceful mornings in the 3-season sunroom, or gather around the wood-burning fireplace in the living room after a day on the water. Whether you're looking for a weekend getaway or a full-time residence, this property offers everything you need to relax, explore, and make lasting memories. Don't miss this rare opportunity to own a piece of waterfront paradise. (id:59911)
Coldwell Banker - R.m.r. Real Estate
