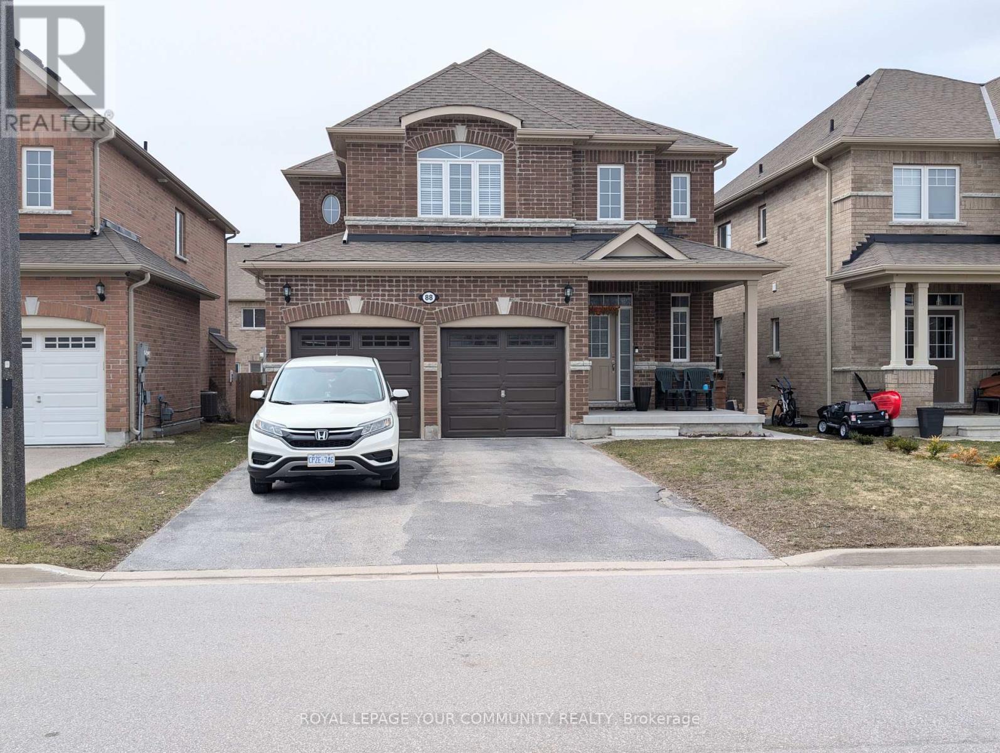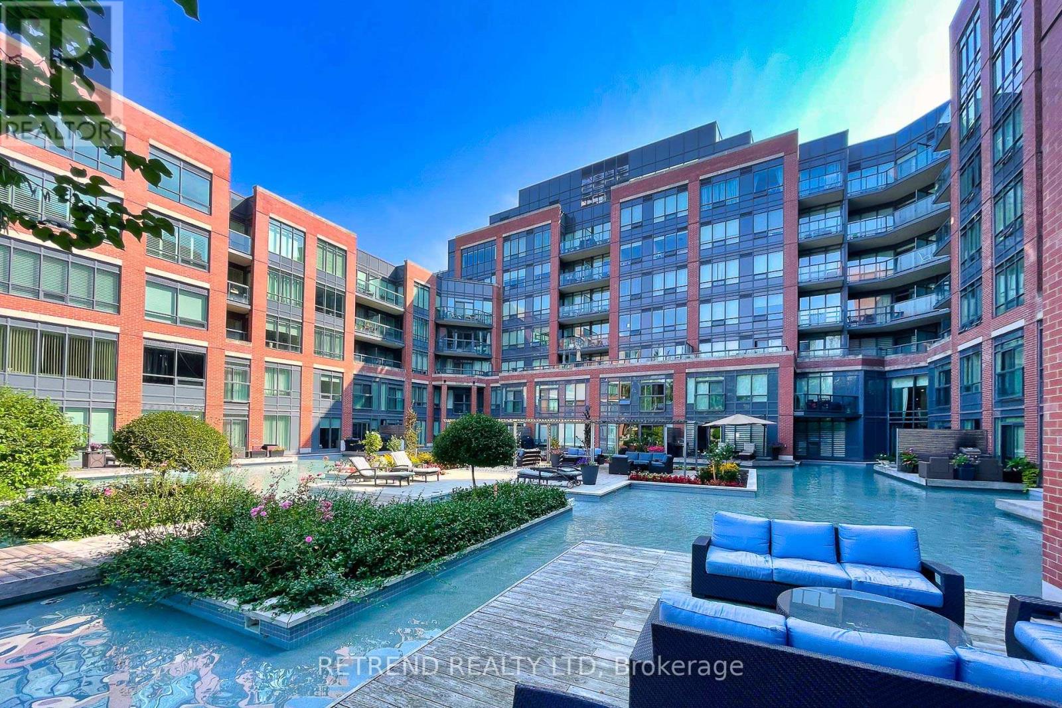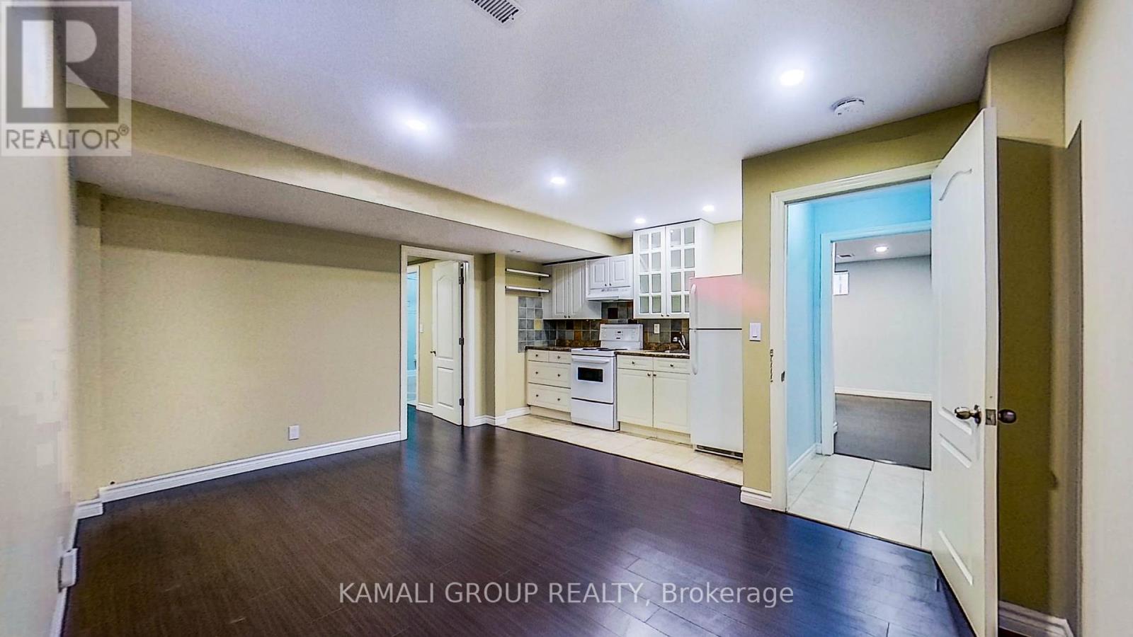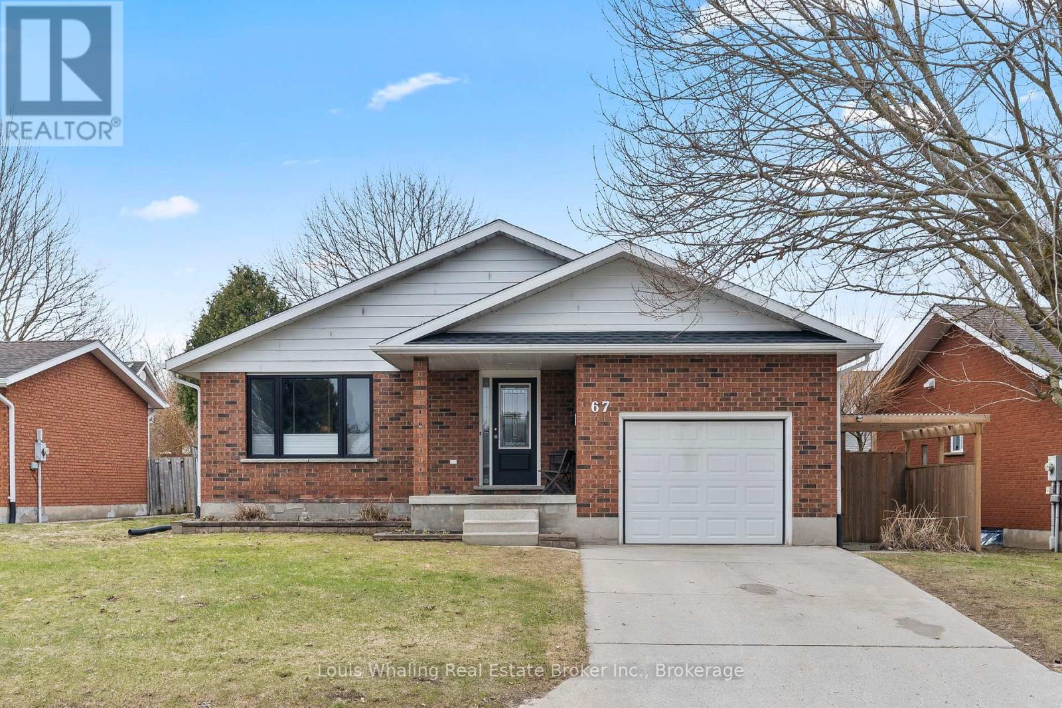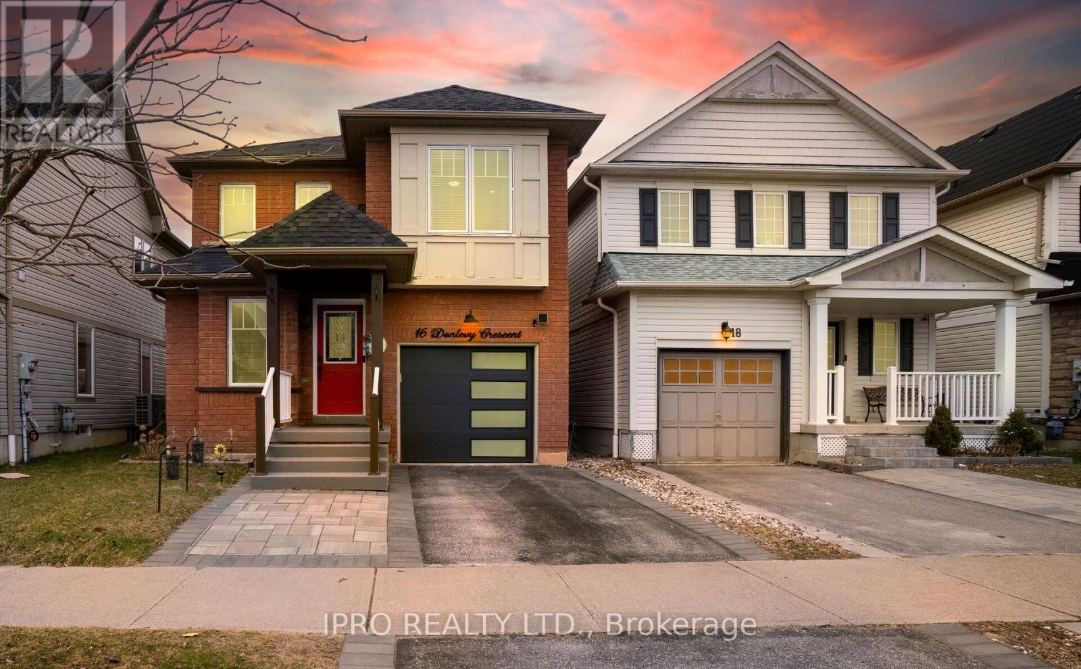151 - 1075 Douglas Mccurdy Comm Court
Mississauga, Ontario
Gorgeous Urban 2 Beds and 2 Baths townhome in the sought-after Lakeview. Like New 9 Ft Ceiling on both the floors. Enjoy an abundance of natural light and space. A modern and stylish living experience. Steps to public transit, Short walk to Lakefront Promenade Park and WaterFront Trails, Minutes to QEW, Close to restaurants, parks shopping all amenities, 5 Mins to Port Credit, and Port Credit & Credit Go Station. Includes one underground parking spot. Internet Included. (id:59911)
Right At Home Realty
8 - 134 Kennedy Road S
Brampton, Ontario
This well-established auto body shop offers a great opportunity for a hands-on owner or investor looking to step into a thriving business with a loyal customer base. Located in a high-traffic area, the shop is fully equipped with top-of-the-line tools and machinery, including spray booths, frame machines, and more. With a reputation for quality work and excellent customer service, this business provides a steady stream of clientele for everything from minor repairs to major collision work. The sale includes the business and equipment. Ideal for someone ready to take the reins of a successful and growing auto body repair operation. **EXTRAS** Ask LB for All Equipment, List Of Chattels & Exclusions. (id:59911)
Century 21 Property Zone Realty Inc.
2496 Orchestrate Drive
Oshawa, Ontario
DETACHED 4 Bedroom 4 Washroom, Walkout Basement, Hardwood Flooring On Main And Hallway, Stair Case With Iron Pickets, Upgraded 10Ft Ceiling On Main Floor 9Ft Ceiling On Second Floor & Bsmnt, Cold Cellar, No Sidewalk. Situated Near Highway 407 And 412, As Well As Steps Away From Ontario Tech University/ Durham College, Including Close Proximity To Costco, Canadian Brew House, Restaurants, Shopping, And More. Beautiful views from deck and backyard. (id:59911)
Homelife/miracle Realty Ltd
88 Bramsey Street
Georgina, Ontario
Welcome to 88 Bramsey St ! One bedroom, 1 bath apartment for rent in a family oriented neighborhood in Sutton. Located Close to Schools, Shopping, Lake Simcoe, Parks, Beaches, Restaurants, Public Pool, Scheduled School Bus Route & and Minutes to Highway 404! Separate entry , Open concept with spacious layout, a kitchen and separate laundry. No Pet, No Smoking,1 Parking spot included. (id:59911)
Royal LePage Your Community Realty
541 - 7608 Yonge Street
Vaughan, Ontario
Welcome to Minto Water Garden A Rare Gem in the Heart of Thornhill! Step into this beautifully upgraded 2 Bedroom + Large Den corner suite featuring 1327 sq ft of elegant living space . Enjoy unobstructed, peaceful views from your unit. Bright, spacious layout with premium laminate flooring. Custom-designed closets with built-in drawers and smart storage solutions . Den being large enough to be a bedroom. 2 lockers conveniently located on the same (5th) floor and an Extra-large parking spot right beside door and elevator. A perfect blend of luxury, comfort, and convenience don't miss this opportunity! (id:59911)
Retrend Realty Ltd
Bsmt #1 - 156 Townsgate Drive
Vaughan, Ontario
Move-in Now! 1 Bedroom Unit With Internet Included!! Self-Contained Apartment! Open Concept Kitchen & Living Room With Pot Lights, Above Grade Windows, Shared Laundry Access, Steps To Public Transit, Parks, Grocery Stores And Restaurants (id:59911)
Kamali Group Realty
1404 - 22 Clarissa Drive
Richmond Hill, Ontario
***Spectacular 2+1 Bed 2 Bath Corner Unit at The Gibraltar Condominiums*** Sunny Southwest Exposure, Split 2 Bedroom, 2 Bathrooms, Formal Den, Living & Dining Rm. Renovated Kitchen, Built-In Appliances, Breakfast Area, Walkout To Balcony. New flooring throughout, new doors, new baseboards and trim, Primary Bedroom W/ Walk-In Closet, Walk-Out To Balcony, 5 Piece Ensuite W/Soaker Tub & Separate Shower. Amazing Resort Like amenities with Indoor and outdoor Pools, Hot Tub, Exercise Rm, Squash Court, Tennis Courts, Theatre Rm, Billiard Rm, Party Rm, 2 Car Underground Parking(Tandem). Onsite Property Management Office and Gatehouse security Guard. Renovated Lobby & Hallways. Close To Shopping, Transit, Library, Rec Centre. Parks And more. Photos, Floor Plan and I-Guide Virtual Tour Links Attached. (id:59911)
Royal LePage Your Community Realty
Bsmt - 9 Lebovic Drive
Richmond Hill, Ontario
Great opportunity to rent an Open Concept One bedroom basement apartment in the stunning community of Oak Ridges, Close To Lake Wilcox & Yonge, Separate Entrance from Garage , Close To Parks, Shopping Center And Good Schools. 1 Parking Spot on Driveway, Don't miss out on this Fantastic rental opportunity! Kitchen With Fridge, Stove, Ensuite Laundry, And Open Living Space For A Small Family Or Single Working Professional. Tenant to Pay 1/3 of Utilities. (id:59911)
Zolo Realty
67 3rd Street
Hanover, Ontario
This solid brick bungalow is located in a great area of town and in move right in condition! Consisting of 2 bedrooms, 2 full baths, beautiful open concept updated eat in kitchen, living room with gas fireplace, rec room with bar & office. This home has had many updates including flooring, kitchen, newer furnace, new roof (2023), newer windows & doors, updated insulation & new air conditioner (2025). Outside is a nicely landscaped & fenced rear yard, shed with hydro and a newer 12'x20' deck. This home is a must see! (id:59911)
Louis Whaling Real Estate Broker Inc.
12 Churchill Drive S
Whitchurch-Stouffville, Ontario
OFFERS ANYTIME! Rare building lot w water allocation & approved plans & permits to build UP TO to a 4500 square foot home steps from Musselmans Lake, a quiet lakeside community nestled in York Region -a hidden gem just minutes from the 404 and Stouffville amenities! Thisirregularly shaped 90 x 200 foot lot has had all the work done for you- almost 1/2 acre to create your dream home -all applicable development fees have been paid and architectural plans drawn and permits approved for a build of up to 4500 square foot home w possibillities to scale back and build a smaller home if desired. Most importantly, this lot comes with water allocation , meaning a water supply to the lot ,which is difficult to obtain in the area. Steps from the water, close to community areas like Coultice Park ,summer evenings on the patio at nearby Fishbone By the Lake -this is lakeside living minutes from every convenience. Why fight traffic to the cottage when tranquility is yours the second you walk in the door! **EXTRAS** Ideally located, 12 Churchill Drive is just 15 mins from the 404, 12 mins to the Stouffville GO Transit station, 12 mins to all of the large scale shopping available in Stouffville, all the restaurants, cafes & events. (id:59911)
RE/MAX All-Stars Realty Inc.
4 Aldcroft Crescent
Clarington, Ontario
Click on Links Below for Floor Plans and Actual Walk Through. This breathtaking home offers an impressive array of features, starting with an inviting foyer that includes a 2-piece bath and two sets of French doors leading into both the living and dining areas. The main floor boasts an oversized kitchen with a large center island, pantry (2025), pull-out drawers, and a walk-out to an entertainer's paradise backyard, complete with a gas hookup for a fire table and BBQ (2023). The sunken family room features a cozy gas fireplace, and custom blinds throughout the main level add a touch of elegance. The main floor Mud Room (was Laundry Room - can be converted back) has garage access. The upper level is home to four generously sized bedrooms and a 4-piece bath, with the primary bedroom offering a private sitting area that has been converted to additional closet space (not permanent), his-and-her closets, and a luxurious ensuite with a corner tub and separate shower. The finished lower level includes a recreation room, games room (which could be a 5th bedroom), a 2-piece bath, laundry room, cold room, and ample storage space. Outside, the homes landscaping (2023) is beautifully maintained, with updates including a new 7-foot privacy fence (2023) and a retractable roof gazebo added in 2023. Additional highlights include a re-sodded rear yard (2023), loft storage in the garage, shingles in 2022, and a utility room with the furnace and hot water tank. The home also features a convenient exterior door from the garage to the backyard and is designed to show true pride of ownership. (id:59911)
Home Choice Realty Inc.
16 Donlevy Crescent
Whitby, Ontario
Stunning Executive 4+1 (Open Concept) Bedroom Home in the esteemed Taunton North Meighbourhood of Whitby. Grand Entry to an unmatched, unbelievable Upgraded Home from Top to Bottom. Captured Beauty Encompasses The Elegant Details thru-out. Gourmet Kitchen with Huge Island and Sink, Quartz Countertop and Undercabinet Lighting. Family Room boasts of Electric Fireplace with Amazing TV Wall. Beautiful Powder Room with intricate details. Open Concept Dining and Living Area. Main Floor Laundry with Storage Cabinet. Led Pot Lights and Custom Lights throughout the House. Huge Primary Bedroom with Walk-In Closet and 5pc Ensuite with Soaker Tub. Beautiful 4 Bedrooms with Large WIndows and Closets, Room for Guests and Extended Family. Lots of WIndows throughout the House with Tons of Natural Light. French Glass Doors leading to a One of a Kind Finished Basement with 3pc Newly Finished Bath and Open Concept Bedroom, ready to accommodate In-Laws. Detailed Backyard Oasis to host Parties or Relax with Wine after a hard day of work overlooking the Fountain to Enjoy even when it rains !! ** This is a linked property.** (id:59911)
Ipro Realty Ltd.



