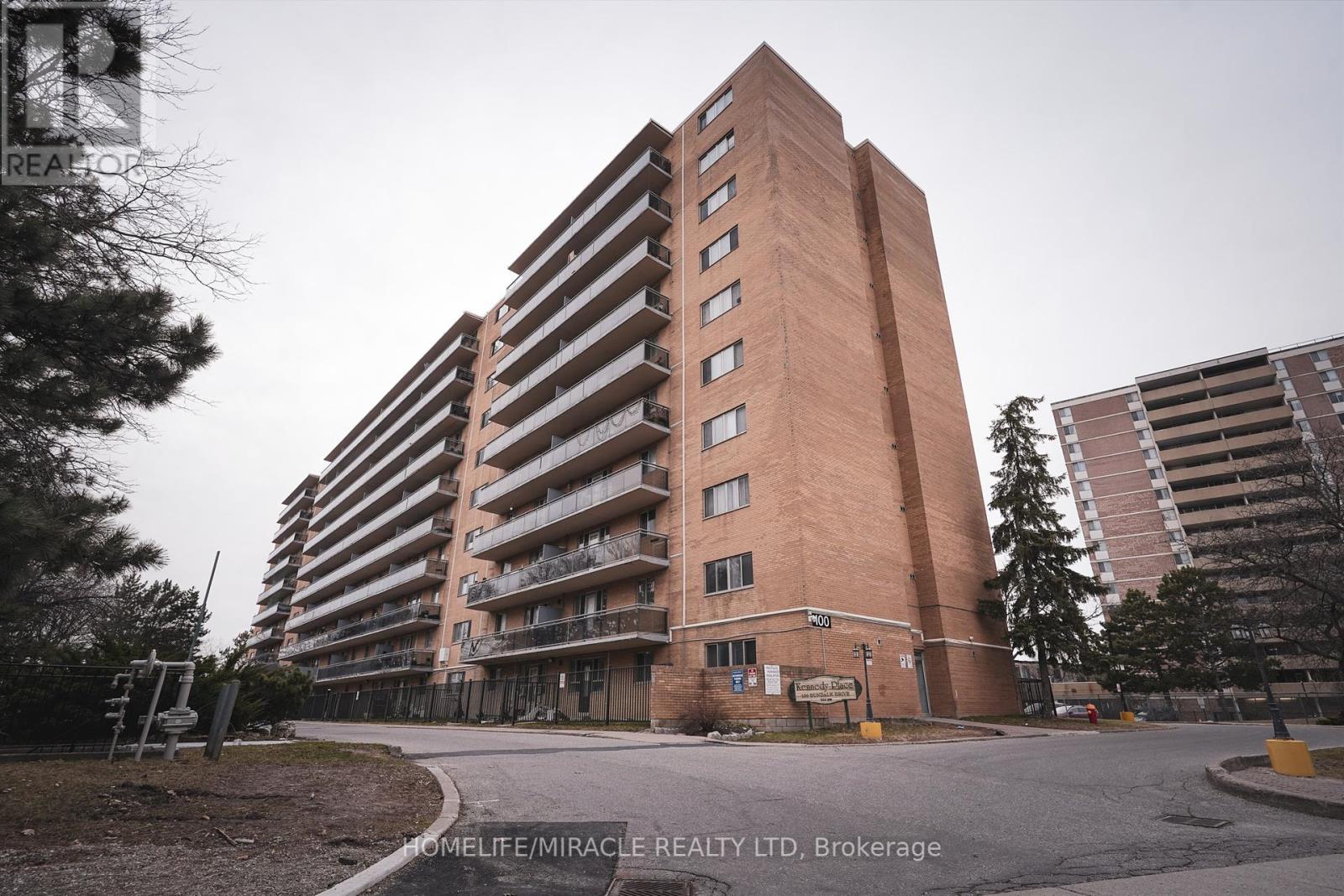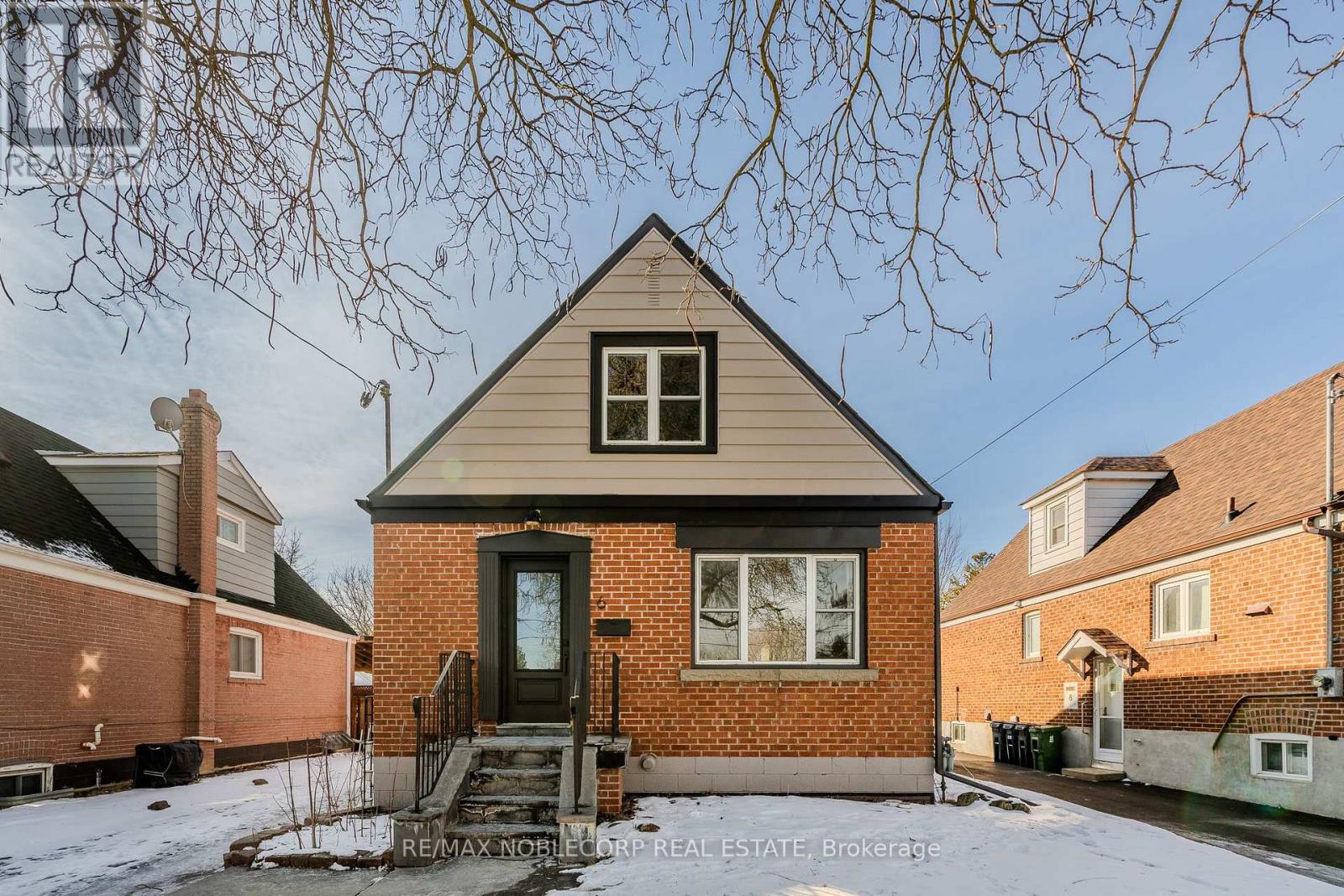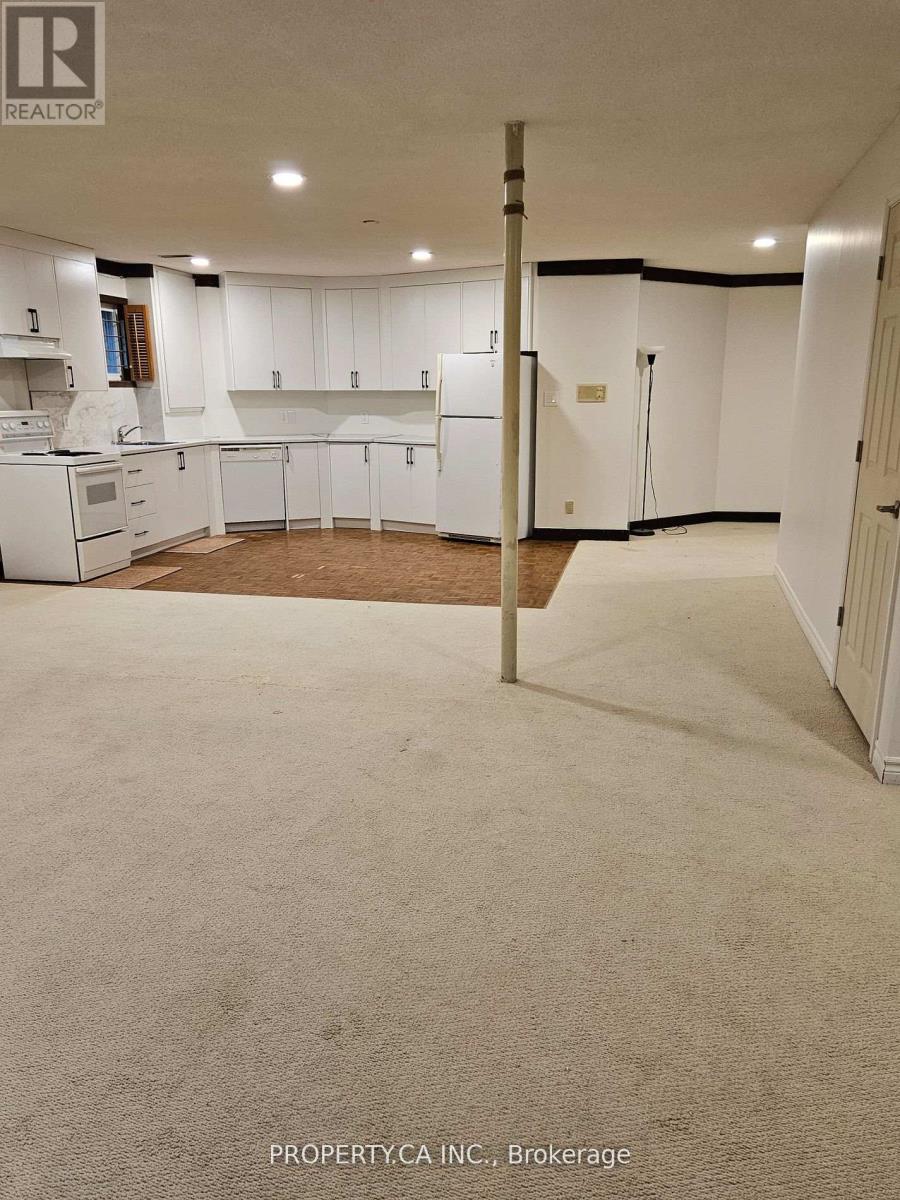101 - 10376 Yonge Street
Richmond Hill, Ontario
GROUND FLOOR YONGE ST. CORNER UNIT Approx. 1,562 sq. ft. Convenient street entrance from Yonge St. for your clients. Prestigious, high-end space in a high-traffic location! Perfect for professional offices, dental, legal, spa, medical or retail. Features private offices + open workspace, boardroom, kitchenette, file storage, and two entrances for staff and customers. For Your Clients 1-hour free visitor parking. GCR Zoning. Steps from top amenities, major highways, GO Station & public transit. Underground parking available for purchase. Maximum exposure & visibility on Yonge St! (id:59911)
Sutton Group-Admiral Realty Inc.
101 - 10376 Yonge Street
Richmond Hill, Ontario
GROUND FLOOR on YONGE ST. CORNER UNIT Approx. 1,600 sq. ft. Prestigious, high-end space in a high-traffic location! Perfect for professional offices, legal, medical, spa, dental or retail. Features private offices + open workspace, boardroom, kitchenette, file storage. Featuring customer entrance on Yonge and a separate staff entrance. For Your Clients 1-hour free visitor parking. GCR Zoning. Maximum exposure & visibility on Yonge St! Steps from top amenities, major highways, GO Station & public transit. Tenant to Pay Monthly Rent $3,200+HST+Tmi $2,294.13 = $5,910.13/mo + Hydro (id:59911)
Sutton Group-Admiral Realty Inc.
517 - 100 Dundalk Drive
Toronto, Ontario
Location Location LocationGorgeous, Bright Spacious 2 Bedroom Condo Apartment At A Prime Location In A Very Accessible Area, Walking Distance To TTC, Metro, Restaurants, Shopping, School & Hospital, CloseTo Hwy 401, A Must See Apartment. Motivated Seller (id:59911)
Homelife/miracle Realty Ltd
25 Ivanic Court
Whitby, Ontario
Well Maintained Home In Highly Desirable Community & Gorgeous Corner Lot In The Heart of Whitby. Situated In The Coveted Pringle Creek. Renovated 3 Bed Detached Home With Newer Floors, Kitchen And More. Fully Finished Home With Open Concept Floor Plan Offering Tons Of Natural Light Flow, Massive Yard For Entertainment. Finished Basement Can Be Used For Extra Entertainment Space Or Secondary Master Suite With a Full Washroom. This Home Offers Multiple Unique Opportunities For Growing Families, Empty Nesters Or Renovators. Extra Large Yard For Entertaining, Deck With Gazebo, Attached Garage And 4 Car Driveway. Property is currently rented $3200/Month and Current Tenant is Willing to Continue! **EXTRAS** Excellent Location. Close To All Amenities: Schools, Highways, Grocery, Shopping, Restaurants And Many More. (id:59911)
RE/MAX Real Estate Centre Inc.
Lower - 6 Evandale Road
Toronto, Ontario
Welcome to 6 Evandale Rd Lower, a beautifully renovated 2-bedroom, 1-bathroom home nestled in the desirable Clairlea neighbourhood! This charming suite offers its own private entrance, ensuring both comfort and privacy. Inside, you'll find a living and dining area, perfect for relaxing or entertaining. Full functional kitchen making meal prep a breeze. Enjoy the convenience of shared laundry facilities and all utilities included. This delightful retreat offers the perfect balance of privacy, comfort, and convenience. (id:59911)
RE/MAX Noblecorp Real Estate
1011 - 80 Mill Street
Toronto, Ontario
Completely renovated 1+1 condo right in Distillery District! 641 sq ft. of well laid out space. All utilities included in rent! Fully re-designed kitchen with a large breakfast bar island and full size stainless steel appliances. Quartz countertops and backsplash throughout. Remodeled bathroom with new vanity, quartz counters and full size mirror. Large pantry/laundry room. High ceilings and walk-in closet in bedroom. 1 locker included with rent. (id:59911)
Real Broker Ontario Ltd.
Bsmt - 16 Fleming Drive
Toronto, Ontario
Spacious and Bright Lower level unit with high Ceiling and many Windows. 2 Bedrooms and Den and a huge 4 Piece Bathroom. Separate Entrance from the Side and 1 Driveway Parking Space. Peaceful and luxury neighborhood and quick access to Bayview and Cummer Ave. **EXTRAS** Tenants pay 1/3 of Hydro, Gas, and, Water. (id:59911)
Property.ca Inc.
2505 - 101 Peter Street
Toronto, Ontario
Discover this stylish one-bedroom suite featuring a well-designed 483 sqft. Boasting a fantastic layout, the spacious living room is complemented by 9-foot smooth ceilings and stunning floor-to-ceiling windows, creating an open, airy ambiance. Enjoy breathtaking east-facing city views and an abundance of natural light. Situated in the vibrant Entertainment and Fashion Districts, this condo offers unbeatable convenience with a perfect 100 Transit Score and a 99 Walk Score. You'll be steps from TTC & subway stations, supermarkets, shopping, theaters, TIFF, Rogers Centre, CN Tower, U of T, and the Financial Districtdaily errands are a breeze without a car! The contemporary kitchen features a sleek quartz countertop and integrated appliances, exuding modern elegance. A 4-piece bathroom with an upgraded vanity and faucet combines style and functionality. Dont miss this incredible opportunity to experience downtown living at its finest. (id:59911)
Homelife Landmark Realty Inc.
310 - 77 Mcmurrich Street
Toronto, Ontario
Step into this bright and spacious corner suite in a well-managed 7 storey boutique building, nestled in the heart of the city. Whether youre drawn to the charm of Summerhill, character of the Annex, vibrancy of Bloor St., or the luxury of Yorkville, this location offers the best of it all top tier dining, cozy pubs, charming cafés, Ramsden Park, and premium shopping, all within walking distance. Inside, youll find a functional open-concept layout featuring a full-sized kitchen with stainless steel appliances, large window, generous storage, and a central island perfect for gatherings. The combined living and dining area is designed for both comfort and entertaining, with hardwood floors, floor-to-ceiling windows, and walkout to a south-facing balcony that fills the space with natural light. This suite also features a dedicated den enclosed by French doors ideal for a home office, nursery or quiet retreat plus a rare second full bath, offering added flexibility for guests or everyday living. With thoughtful finishes and an unbeatable address, this home offers both lifestyle and livability in one of Torontos most desirable neighbourhoods. (id:59911)
RE/MAX Realty Enterprises Inc.
Sage Real Estate Limited
2 - 41 Scarsdale Road
Toronto, Ontario
Lets Get Fit! High-Performance Gym For Sale. Turnkey Multidisciplinary Health & Wellness Facility. Step into ownership of a state-of-the-art health and wellness facility offering a unique blend of paramedical services, executive health, and fitness under one roof. Strategically designed to support integrated care and optimized performance, this business presents a rare opportunity in the growing health and longevity market. Facility Highlights: Total Space: 6,700 sq. ft.Fitness & Training Floor: 2,200 sq. ft.Clinic Space: 1,500 sq. ft.5 Treatment Rooms including 2 medical-grade rooms 2 Spa-Style Change Rooms2 Saunas for recovery and relaxation - Business Overview: Team: 8 full-time and 5 part-time staff ClientBase: Over 2,300 patients in the database Active Memberships: 100+ Annual Recurring Revenue (ARR): $1.1MLeasehold Improvements: Valued at $750K -ETIDBA. This is an ideal opportunity for medical professionals, health entrepreneurs, or wellness investors. Serious inquiries only. **$15,420 PER MONTH, INCLUDES HST/TMI W/ 3+5+5 REMAINING ON LEASE. **PROPERTY TAXES ARE N/A** (id:59911)
RE/MAX Noblecorp Real Estate
656 Spadina Avenue
Toronto, Ontario
Excellent location, Directly across from UOFT - an amazing opportunity to open a turn-key restaurant. Great Business Opportunity In High-Density Area. Suitable For Sandwich Place/Indian/Italian/Chinese, Bakery, Coffee Shop, Juice Bar, Salad Bar Or Other. It has a second-floor Floor Seating Area & 2 Washrooms. The Premises Is Offered As Fully Equipped For Hot & Cold Food Preparation. Potential Court Yard In The Summer. Partial Garage And Basement For Storage Use Only. 1 Parking In The Back. $4,700 + HST + TMI = $6,755 per month, 3 + 5 years remaining on lease. **PROPERTY TAXES ARE N/A** (id:59911)
RE/MAX Noblecorp Real Estate
Laneway - 124 Kenwood Avenue
Toronto, Ontario
Welcome to this brand-new luxury laneway suite, meticulously designed for modern living. Just a 10-minute stroll from St. Clair West Subway Station, this stunning 2 bedroom, 3 bathroom home has been completely rebuilt from top to bottom, a bright and spacious layout filled with natural light. Featuring approximately 1,400 Sqft of living space, 9Ft ceilings, pot lights, and an open concept kitchen with high end stainless steel appliances, including a 6-burner gas stove and ample cabinet storage, this home blends contemporary elegance with everyday functionality. Upstairs, the primary suite is a true retreat, boasting a walk-in closet, spa-like 3 piece ensuite, and a private balcony for fresh air and relaxation. The second bedroom also has its own 3 piece bathroom, ensuring comfort and privacy for all. The laundry room is conveniently located on the 2nd floor. Located just steps from Wychwood Barns, St. Clair Avenue West, and an array of shops, parks, schools, and TTC access, this exceptional home offers the perfect balance of luxury and convenience. Street parking is available by permit. (id:59911)
Forest Hill Real Estate Inc.











