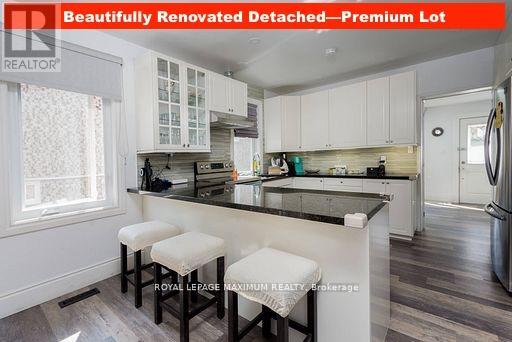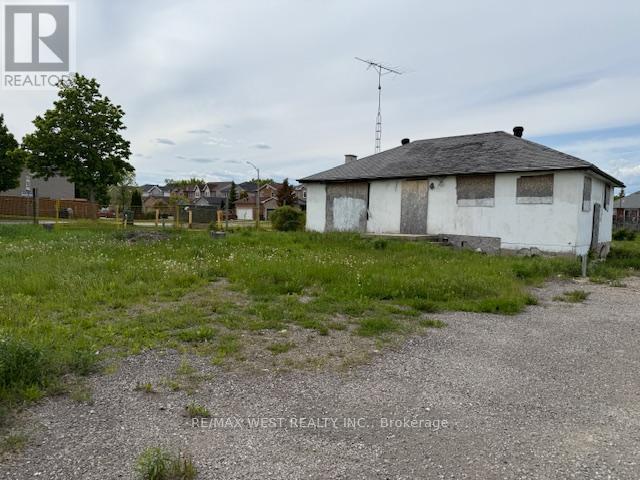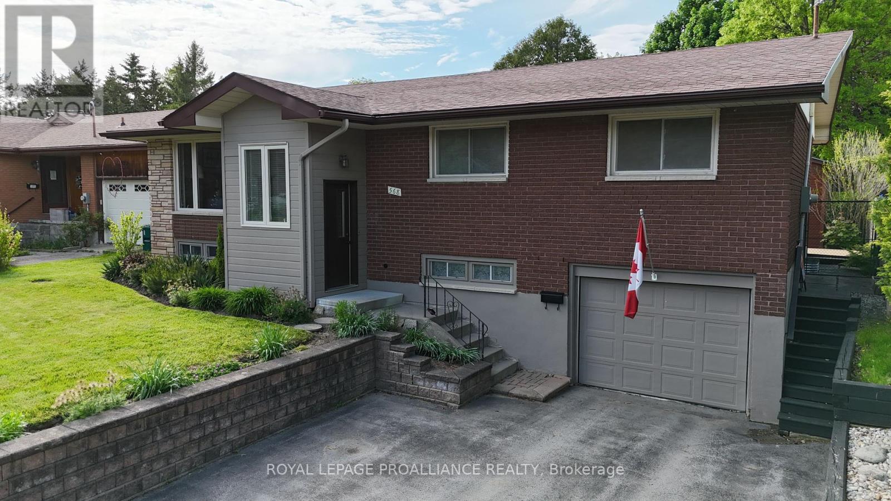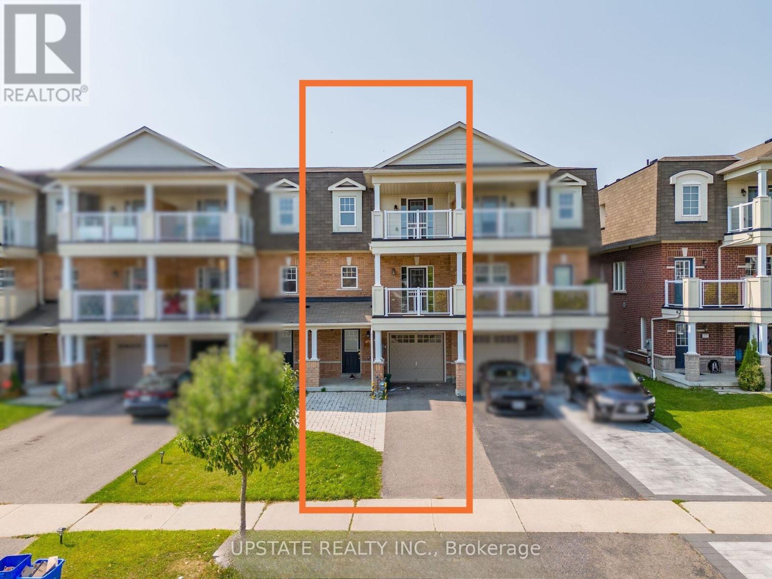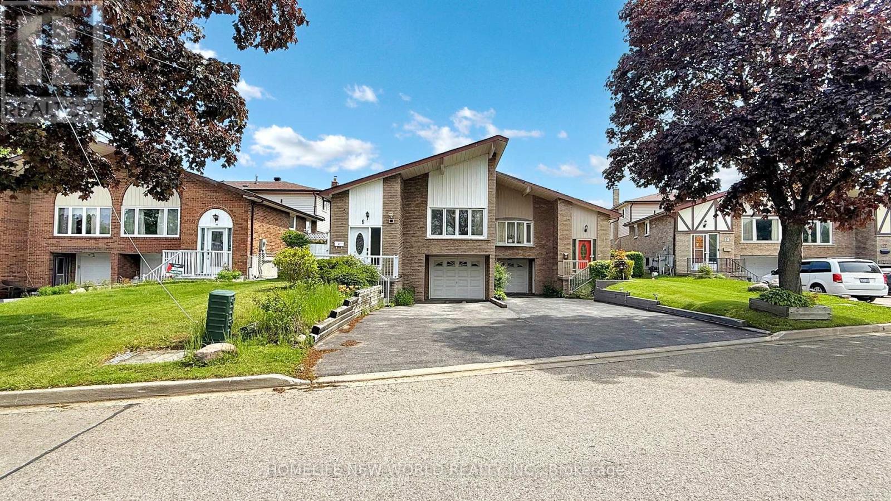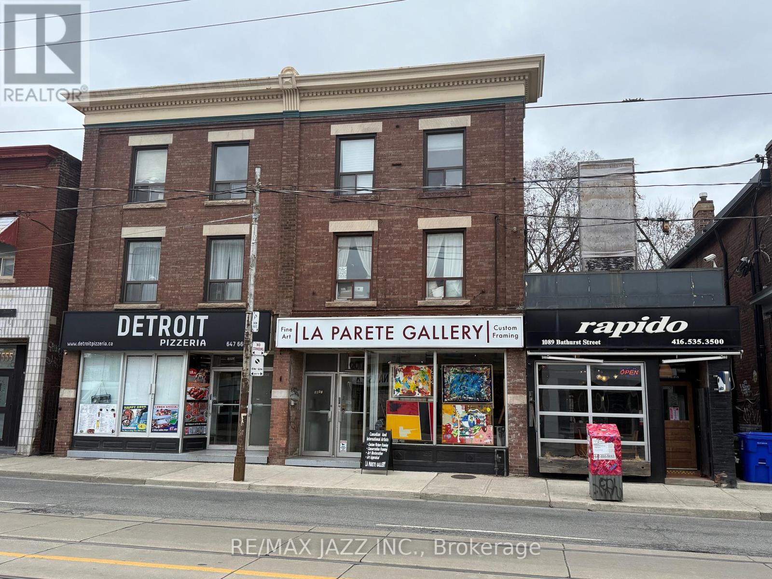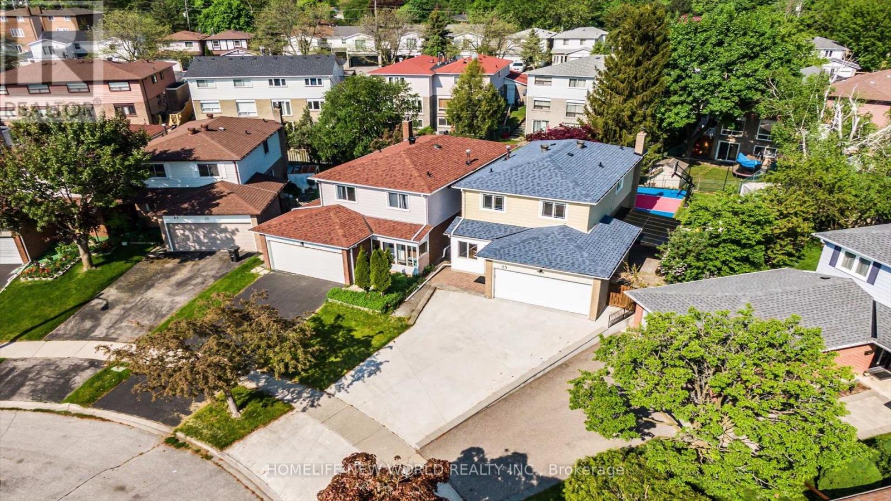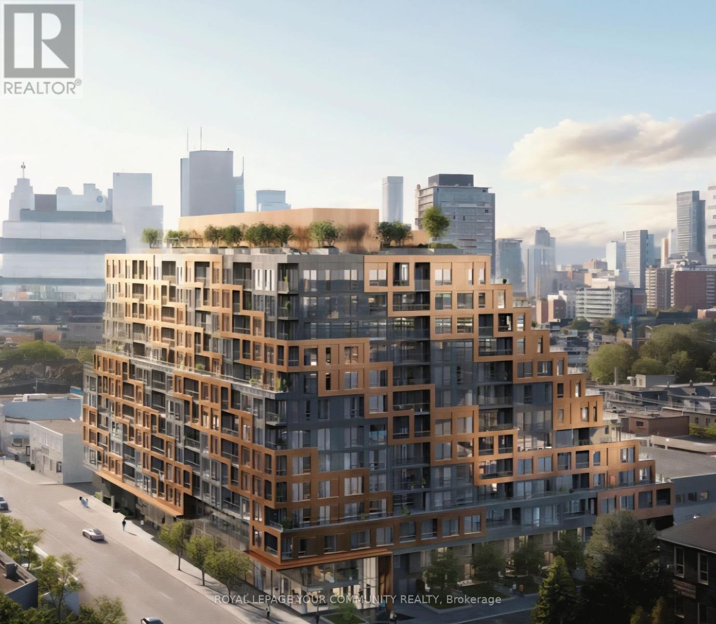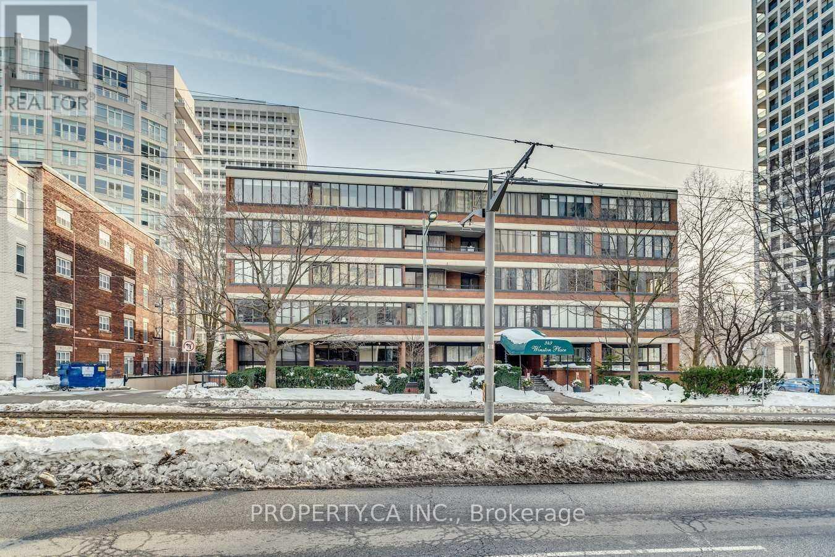5 Amherst Circle
Vaughan, Ontario
Welcome to this beautifully maintained freehold 3-storey townhome, offering over 2000 sq ft of living space, hardwood floors throughout, an eat-in kitchen with a large island and built-in pantry, a rarely offered 2-car garage, and a private balcony, all located in the heart of Maple - one of Vaughan's most desirable communities. This home combines space, style, and convenience, making it perfect for families, professionals, or investors. Enjoy a spacious, open-concept layout filled with tons of natural light, creating a warm and inviting atmosphere. The open kitchen features a large island, perfect for meal prep, casual dining, and entertaining. The kitchen also leads to a private balcony, where you can enjoy barbecuing or lounging in your own outdoor retreat. Every closet in the home comes with built-in organizers, maximizing storage space and functionality. The expansive living and dining areas are ideal for hosting or relaxing with family. Location, Location, Location! You're just a short walk to Maple GO Station, making commuting to Toronto a breeze. The Civic Centre Resource Library is also within walking distance, along with top-rated schools, parks, shopping, and restaurants. A short drive brings you to Vaughan Metropolitan Centre subway, Vaughan Mills Shopping Centre, and Cortellucci Vaughan Hospital. This is a rare opportunity to own a well-designed, low-maintenance townhome in one of Vaughan's most connected and rapidly growing neighbourhoods. A Must See !! (id:59911)
RE/MAX Experts
35 Ellerby Square N
Vaughan, Ontario
\\\\\\ Beautifully Renovated, Filled With Charm And Character \\\\\\ On A Beautiful 40 x 129 Foot Lot With Mature Trees And Flowers \\\\\\ Large Front Porch For Sitting On Summer Days \\\\\\ Main Floor Bedroom Could Be Third Bedroom \\\\\" (id:59911)
Royal LePage Maximum Realty
1154 Innisfil Beach Road
Innisfil, Ontario
MU2-X Mixed Use Zoning with Numerous Residential/ Commercial Development Potential on This Site. (id:59911)
RE/MAX West Realty Inc.
568 Victoria Avenue
Belleville, Ontario
Tucked into Bellevilles quiet and established East End, this raised bungalow is full of character, charm, and great curb appeal. Tastefully maintained, this stylish home offers three main-floor bedrooms, two bathrooms, and a fully finished lower level with an additional bedroom, a spacious living area featuring a gas fireplace, and a home office. At the heart of the home is an updated kitchen with modern finishes and appliances, seamlessly connected to a cozy, heated three-season sunroom, offering a tranquil space to read or sip morning coffee while overlooking the lush, fenced backyard. Outdoors, a 650 sq ft deck with a custom gazebo is ideal for relaxing or entertaining. As an added bonus, a heated workshop provides the perfect space for hobbies, woodworking, or art, while the garden shed and expansive perennial garden will delight any green thumb. Additional features include an updated bathroom with a walk-in shower, an attached single garage with inside entry, and a generous driveway that accommodates up to four vehicles. This East End gem is not only move-in ready, but also well situated on public transit and close proximity to shopping, excellent schools, and the Bay of Quinte. (id:59911)
Royal LePage Proalliance Realty
308 - 18 Harding Boulevard
Richmond Hill, Ontario
Welcome to this sunny and spacious corner unit in the heart of Richmond Hill, featuring stunning panoramic south and east views with two wrap-around balconies. Spanning Just under 1000 sq ft, this beautifully open concept unit designed by Green Park-built residence offers a timeless split-bedroom layout with two full washrooms, perfect for privacy and comfort. The unit has been fully upgraded, including a modern kitchen with stainless steel appliances: fridge, freezer, stove, dishwasher, microwave, and in-suite washer and dryer. Enjoy the blend of sleek hardwood floors and high-end finishes throughout. Additional perks include close-to-elevator underground parking and a dedicated storage locker for convenience. Recently renovated, this home combines classic charm with contemporary elegance. Step outside to enjoy nearby shops, Hillcrest Mall, and effortless access to public transit, YRT, VIVA, schools, and the Richmond Hill Central Library all just moments from your doorstep. **EXTRAS** All Electrical Light Fixtures, Upgraded Kitchen with Countertops. Stainless Steel Appliances: Fridge, Stove, Built-In Dishwasher, Washer & Dryer. Microwave. (id:59911)
RE/MAX Hallmark Realty Ltd.
1773 Carousel Drive
Pickering, Ontario
Discover this beautifully updated townhouse in Pickering's newest subdivision, offering the perfect combination of convenience and peace. This home features three spacious bedrooms, three full washroom, two balconies, and large windows that bring in an abundance of natural light. The main floor has a den and a full washroom. The room in the garage can be used as a bedroom. The second floor is designed with a grand living and dining area that opens to a balcony, a separate family room with large windows, and a spacious kitchen with a vibrant breakfast nook that overlooks the backyard. On the third floor, you'll find three spacious bedrooms, each with generous closet space, large windows, and hardwood floors. The primary bedroom includes a walk-in closet, a 3-piece ensuite, and large windows with views of the surrounding greenery. Close to Angus Valley Montessori School, Picekering Golf Club and major amenities. (id:59911)
Upstate Realty Inc.
6 Snowhill Crescent
Toronto, Ontario
This charming semi-detached home is ideally situated in a highly convenient location, offering easy access to shops, schools, public transit, major roadways and future subway station. Step into this spacious 5-level back split semi-detached home,4+2 bedrooms, 3 bathrooms, and an open-concept living & dining area, The cozy family room with fireplace and walk-out to the backyard deck. The basement is equipped with its own kitchen and separate entrance is ideal for extended family. The property boasts beautiful, uninterrupted views of green space right from your front windows. High rank rate school: C D Farquharson Public School &Agincourt Collegiate Institute. (id:59911)
Homelife New World Realty Inc.
1093 Bathurst Street
Toronto, Ontario
West Annex Premium Investment Property located at Bathurst and Dupont. There is current cash flow from Three Stable Retail Tenants and Four Apartments, with upside on all rents. This location is also well located for future development as the area is changing rapidly, and provides over 6000 sqft of lot area. The property consists of the following mailing addresses, 1089, 1091, and 1093 Bathurst. 1089 Bathurst is a single story retail building which also provides endless mixed use redevelopment opportunities. The location is a short walk to both Dupont and Bathurst Subway Stations, and supporting bus transit in all directions. The retail areas provide approximately 3300 sqft of space over three separate units. The apartments located above 1093 and 1091 are in good conditions with excellent tenants. 60 Feet of frontage on Bathurst with such a strategic location does not come along very often, especially with buildings that have this kind of curb appeal. Now is the time to seize the opportunity. (id:59911)
RE/MAX Jazz Inc.
25 Nortonville Drive
Toronto, Ontario
Stunning Renovated 4-Bedroom Home in Prime Location! $$$ Spent on Upgrades Including New Hardwood Flooring on Main, Modern Open-Concept Layout, Custom Kitchen with Large Centre Island & New Faucet. Spacious Primary Bedroom with Walk-In Closet & 4-Pc Ensuite. Backyard is an Entertainers Dream Featuring a Full Basketball Court, Patio & Gazebo. Upgraded Cement Driveway with Parking for Up to 7 Cars. Conveniently Located Close to TTC, Hwy 401/404/DVP, Fairview Mall, Shops & Restaurants. A Must-See! ** This is a linked property.** (id:59911)
Homelife New World Realty Inc.
1020 - 28 Eastern Avenue
Toronto, Ontario
Welcome to urban living at its finest! This brand new ,bright and spacious 1-bedroom + den suite offers the perfect blend of style, comfort, and functionality in the heart of Toronto.The open-concept layout features floor-to-ceiling windows, modern finishes, and a sleek kitchen with stainless steel appliances and stone countertops. The versatile den is ideal for a home office, guest room, or creative studio. Enjoy stunning city views from your private balcony.Building amenities include a fitness centre, 24-hour concierge, party room. Located steps to transit, shops, dining, and entertainment. Ideal for professionals. (id:59911)
Royal LePage Your Community Realty
403 - 349 St Clair Avenue W
Toronto, Ontario
Welcome to Suite 403 at Winston Place - This spacious, multi-level suite spans over 2,100 square feet of beautifully designed living space. The open-concept main floor offers distinct areas for living, dining, and family gatherings, all enhanced by hardwood flooring, custom millwork, and glass accents. The updated kitchen features built-in appliances, a breakfast bar, and plenty of prep space - ideal for entertaining or quiet evenings at home. The upper level is a true retreat. The expansive primary bedroom includes a walk-in closet, a five-piece ensuite with spa-like finishes, and a full-sized home office - perfect for remote work or creative pursuits. A second bedroom and additional bathroom offer flexibility for guests or family. Winston Place is known for its quiet, community feel with only a handful of suites per floor. Amenities include a fitness center, sauna, concierge service, and secure underground parking with visitor spots. Located steps from the green serenity of Nordheimer Ravine and just a short walk to Forest Hill village, transit, and top schools, this suite offers an exceptional blend of natural beauty and city convenience. (id:59911)
Property.ca Inc.
1513 - 3 Gloucester Street
Toronto, Ontario
Luxurious "Gloucester On Yonge" W/ Direct Access To Subway! Functional Layout W/ 2Bds, 2Baths, 9Ft Ceiling, Big Balcony & Lots Of Sunlight. Modern Kitchen W/ Quartz Counter-Top; Steps To Yorkville, U Of T, Metropolitan U, Restaurants, Shops, Parks And More! A Modern Kitchen With Integrated Appliances, Closet Organizers, Full-Sized Washer/Dryer; And Modern Roller Blinds. First Condo In Canada To Have Bacteria & Virus Mitigation Technology(Biospace Systems). (id:59911)
Homelife New World Realty Inc.

