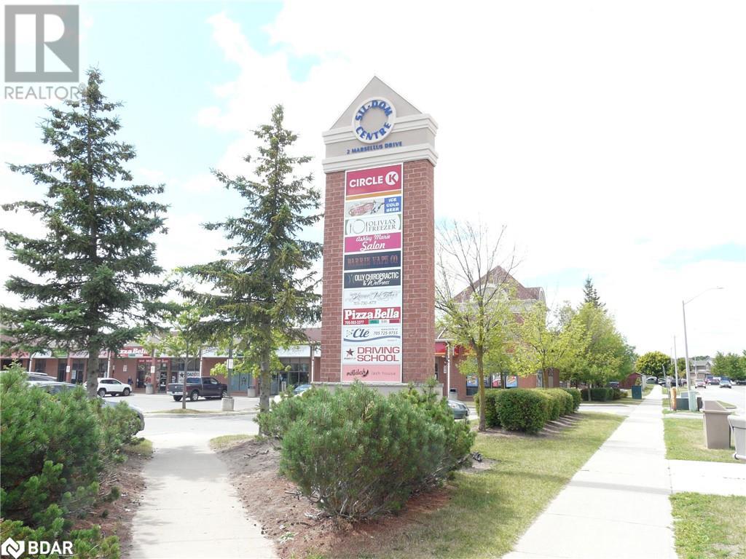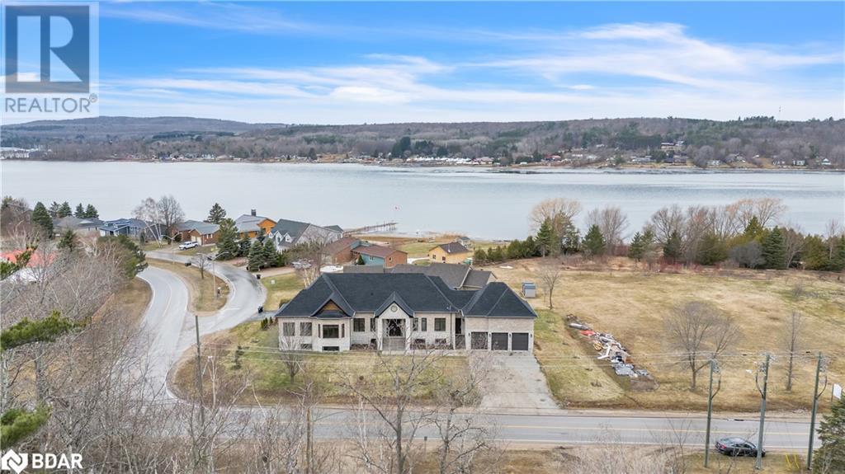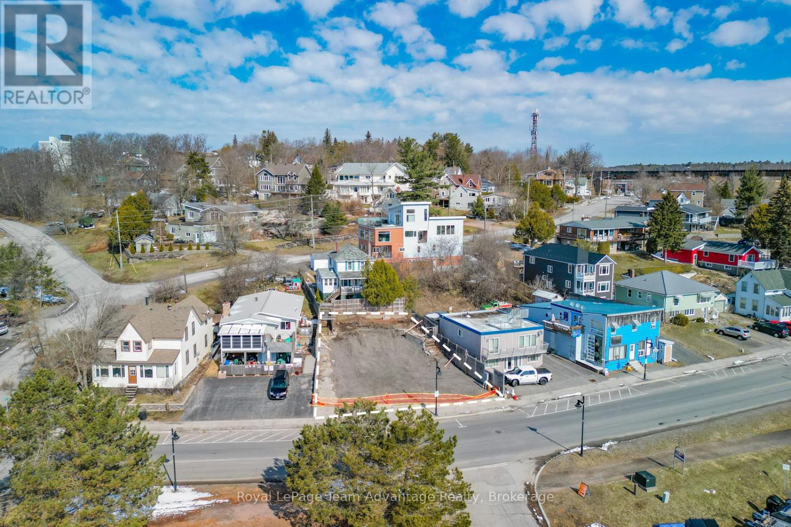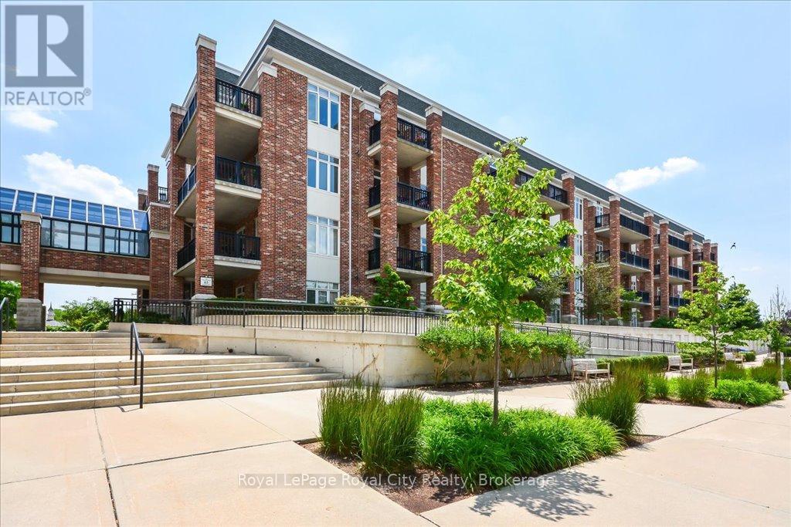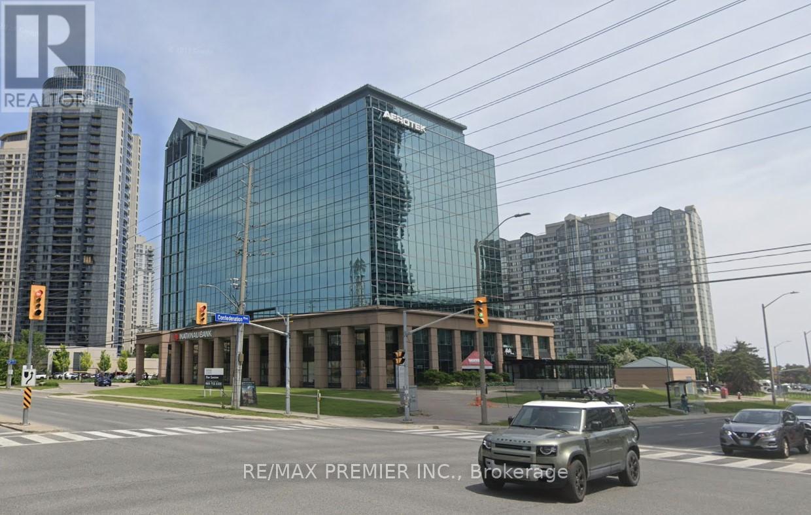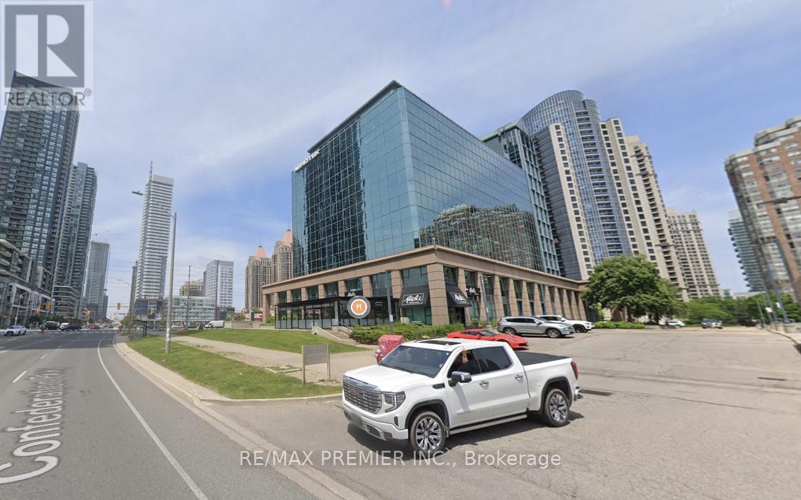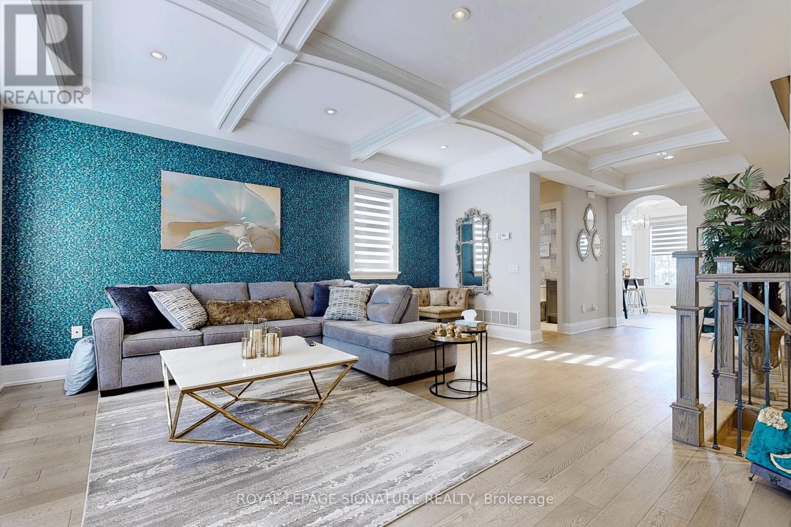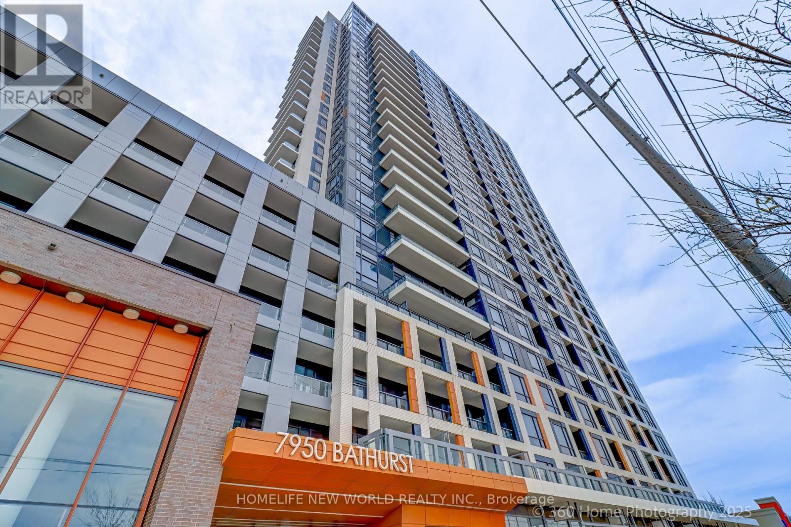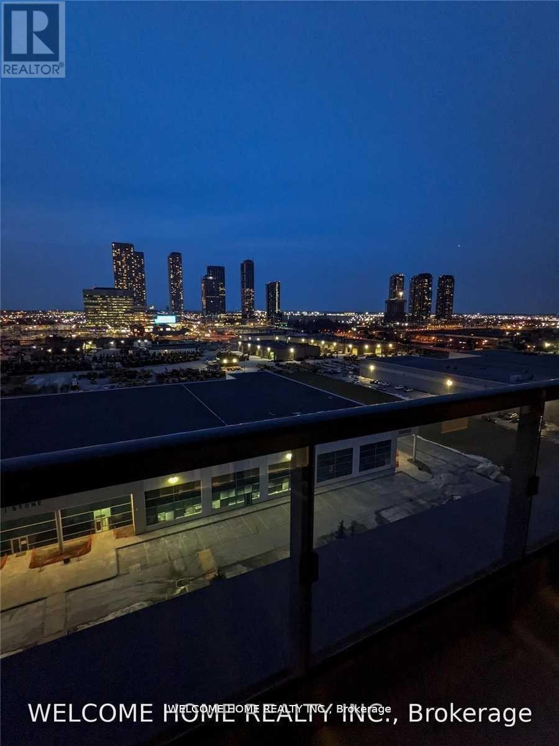2 Marsellus Drive Unit# 16
Barrie, Ontario
IDEAL LOCATION FOR DOCTOR'S OFFICE, VETERINARIAN OFFICE OR DENTISTS OFFICE, HIGH TRAFFIC CORNER RETAIL COMMERCIAL PLAZA IN A VERY NICE RESIDENTIAL AREA,SOUTH WEST BARRIE, COME JOIN CIRCLE K CONVENIENCE, , CHIROPRACTOR, FRANCOPHONE EMPLOYMENT CENTER, HAIR STYLIST, PIZZA HUT, GRILLICIOUS RESTAURANT & WINE BAR, PHARMA SAVE DRUG STORE, WIDE VARIETY OF USES PERMITTED, WITH C4 ZONING. WALKING DISTANCE TO HOLLY REC CENTER. (id:59911)
Royal LePage First Contact Realty Brokerage
5300 6 Concession Road
Adjala-Tosorontio, Ontario
297 Acres Of Prime Farm Land, Featuring 250 Acres Workable Land. 200 Acres Is Tile Drained, Has Underground Pipes For 2 Pivot Irrigation Systems, Access To 3 Road Frontages. Fully Insulated 60 X 165 Ft Barn With Ventilation System For Storing Vegetables/Potatoes. Excellent Soil For All Crops Or Sod. Also Features 4 Bedroom Home With 1 Bedroom Basement In-Law Suite, Built In 1997. (id:59911)
Coldwell Banker Ronan Realty Brokerage
132 Fox Street
Penetanguishene, Ontario
Welcome to 132 Fox Street. Brand new build under a TARION Warranty on a double lot in historic Penetanguishene on the shores of Georgian Bay. Location maximizes exposure (East to West), elevation, ample parking, back yard privacy with a space for an in ground pool. Custom built with every attention to detail and master craftsmanship. This stunning home welcomes you with an impressive foyer that keeps you looking up to a 12 Foot ceiling height through out the entire main floor. Separate dining room with designer lighting and chandelier. Paneling detail on walls freshly painted with designer shades. Chefs kitchen with upscale appliances, large island and a butlers pantry. Mudroom off the secondary front entrance with inside entry to a triple car garage. A well appointed living room. Bright family room with a fireplace. Master retreat has an oversized walk in closet with a window and a gorgeous 5 piece ensuite with sleek finishes. On the opposite side of the home are two equally sized bedrooms with a Jack and Jill ensuite. Main floor is all encompassing with a powder room and laundry room. The basement offers a wide walk up, second master retreat, plus another bedroom and a library. All basement rooms have oversized windows. This property has been carefully planned out with the latest technology and luxury finishes, yet set in the heart of a historic community with shops, restaurants, marinas, sailing clubs and walking trails. Between the Worlds longest fresh water Wasaga Beach and the beaches of Tiny for all of your Summer fun and Collingwoods Blue Mountain ski hills we have every season covered. Yet an hour and 50 minute drive to the Scotia Bank Arena to catch your favourite show in the City. This is the one Book your showing today. (id:59911)
RE/MAX West Realty Inc.
34 Magdalene Crescent
Brampton, Ontario
For lease: A Gorgeous Fully Furnished Home Move-In Ready! Looking for the perfect place to call home? This beautiful 3+1 bedroom, 4-bathroom property has everything you need and more. With 3 full bathrooms and an additional powder room, it offers the ideal balance of luxury and convenience. Step outside to your private backyard perfect for enjoying the outdoors in peace and privacy. With 2 dedicated parking spots, convenience is at your doorstep. This home is fully furnished and ready for you to move in and make it your own. Don't miss out on this amazing opportunity (id:59911)
Exp Realty Of Canada Inc
22 Bay Street
Parry Sound, Ontario
Prime Commercial lot in the heart of Parry Sound, 22 Bay Street. An exceptional opportunity awaits in downtown Parry Sound! This vacant commercial lot at 22 Bay Street offers high visibility, excellent foot traffic and unbeatable proximity to the waterfront, marina and town core. Located just steps from restaurants, shops and cultural attractions, this is a premier location for your next business venture or development project. With flexible zoning and a level lot, this space is well-suited for a wide variety of commercial uses whether you're dreaming of retail, office space, mixed-use development or a boutique hospitality concept. Key Features: Prime downtown location near the waterfront, High exposure on a well-traveled street, Walking distance to amenities and attractions, Development-friendly parcel with municipal services available. Rare opportunity in a growing and vibrant community. Bring your vision to life in one of Parry Sound's most sought-after commercial corridors. Whether you're an investor or business owner, this is your chance to secure a piece of the town's future. (id:59911)
Royal LePage Team Advantage Realty
401 - 65 Bayberry Drive
Guelph, Ontario
Welcome to the Wellington Suites at the Village by the Arboretum, a premier 55+ community in the heart of Guelph, thoughtfully designed with retirement living in mind. This spacious 1,354 square foot suite offers an exceptional lifestyle in one of the citys most unique and vibrant communities. Featuring two generously sized bedrooms, including a primary suite complete with a walk-in closet and a private three-piece ensuite with a convenient step-in shower. A second full four-piece bathroom provides comfort and flexibility for guests or visiting family. The open-concept kitchen is equipped with a breakfast bar and flows seamlessly into the bright and inviting living room, which is bathed in natural light from large windows and features sliding doors that lead to a private south-facing balcony overlooking the serene courtyard. Additional highlights include beautiful hardwood flooring throughout the main living area, an in-suite laundry room, and a bonus room that can serve as a home office, pantry, or extra storage space. A large storage locker adds to the practicality, while the exclusively owned underground parking space located right next to the elevator provides ease of access directly to the fourth floor. Life at the Village is about so much more than just your home - it's about living well every day. This exceptional adult community offers an impressive community centre, with amenities designed for connection, wellness, and fun. Residents enjoy access to an indoor pool, hot tub, sauna, tennis courts, putting greens, and a billiards room. The Village Centre also hosts over 100 hobby and interest groups, along with fitness classes, social clubs, and community events. Plus, everyday convenience is right at your doorstep with on-site services including a pharmacy, doctors office, and LifeLabs. The Village isnt just a place to live - its a lifestyle in one of Guelphs most sought-after adult communities. (id:59911)
Royal LePage Royal City Realty
200-06 - 350 Burnhamthorpe Road W
Mississauga, Ontario
Discover your next business edge at this prime office location with fully furnished and serviced private spaces, offering seamless accessibility from major highways and transit options, including LRT, MiWay, Zm, and GO Transit. Nestled in a high-density residential area, this executive space is within walking distance of Square One Shopping Centre, Celebration Square, City Hall, and the Living Arts Centre. The building features modern, flexible offices designed for productivity, with high-end furnishings and 24/7 access. Tailored membership options cater to every budget, while on-site amenities such as Alioli Ristorante and National Bank enhance convenience. Network with like-minded professionals and enjoy a workspace fully equipped to meet all your business needs. Offering budget-friendly options ideal for solo entrepreneurs to small teams, with private and spacious office space for up to 10 people. **EXTRAS** Fully served executive office. Mail services, and door signage. Easy access to highway and public transit. Office size is approximate. Dedicated phone lines, telephone answering service and printing service at an additional cost. (id:59911)
RE/MAX Premier Inc.
200-16 - 350 Burnhamthorpe Road W
Mississauga, Ontario
Discover your next business edge at this prime office location with fully furnished and serviced private spaces, offering seamless accessibility from major highways and transit options, including LRT, MiWay, Zm, and GO Transit. Nestled in a high-density residential area, this executive space is within walking distance of Square One Shopping Centre, Celebration Square, City Hall, and the Living Arts Centre. The building features modern, flexible offices designed for productivity, with high-end furnishings and 24/7 access. Tailored membership options cater to every budget, while on-site amenities such as Alioli Ristorante and National Bank enhance convenience. Network with like-minded professionals and enjoy a workspace fully equipped to meet all your business needs. Offering budget-friendly options ideal for solo entrepreneurs to small teams, with private and spacious office space for up to 10 people. **EXTRAS** Fully served executive office. Mail services, and door signage. Easy access to highway and public transit. Office size is approximate. Dedicated phone lines, telephone answering service and printing service at an additional cost. (id:59911)
RE/MAX Premier Inc.
9966 Keele Street
Vaughan, Ontario
This stunning builders model townhome is a spacious corner unit with a 2-car garage, offering a stylish and functional design with custom upgrades throughout. Located just steps from parks, shopping, the GO Station, Vaughans hospital, a community centre, and a library, this home provides both convenience and modern elegance. Step inside to discover a bright, open-concept family room, with wall-to-wall windows and featuring a custom fireplace accent wall. The elegant dining area is enhanced with coffered ceilings, while the gourmet kitchen boasts quartz countertops, stainless steel appliances, a chic backsplash, a breakfast bar, an eat-in area, and a walkout to a private balcony. With three bedrooms and four upgraded bathrooms, this home is designed for comfort and style. The formal living room offers versatility and can easily function as aguest suite on the ground level or additional entertainment space. Hardwood floors span three levels, complemented by 9-ft ceilings on the main floor, crown mouldings, pot lights, smooth ceilings, and designer lighting. Thoughtful custom-built closet organizers, window coverings, and stylish built-ins add both elegance and practicality.The fully finished basement extends the living space with an open-concept recreation room and a spa-like 3-piece bathroom. (id:59911)
Royal LePage Signature Realty
59 El Dorado Street
Richmond Hill, Ontario
*An exquisite and beautifully designed luxurious residence in the premier part of the highly sought-after Westbrook community, where homes rarely become available/Situated on a premium 52-foot lot on a quiet street, this home offers over 4,000 sq. ft. of elegant living space across all levels* Featuring luxury upgrades throughout the years and a uniquely designed layout, it showcases true pride of ownership: A magnificent 17-ft hallway complemented by soaring 9-ft ceilings on the main floor/ A stunning high-end , chef-inspired gourmet German kitchen with a custom backsplash, rare quartzite breakfast bar/dining table, and luxury appliances. With an open-concept design and a walkout to a secluded oasis yard, this space is perfect for entertaining even the most sophisticated guests/A luxurious master suite featuring a spacious walk-in closet with custom-designed organizers and a spa-like 5-piece ensuite/A spacious and convenient main floor office/ Hardwood and wood flooring throughout all three levels/ A gas fireplace, crown mouldings, coffered ceilings, and pot lights enhance the home's refined ambiance/ A professionally finished basement, approved by the city, featuring a separate side entrance, two self-contained quarters, and rough-in laundry. Each quarter includes a private full washroom and bedrooms with a shared open-concept kitchen and living space, and the other with a kitchen rough-in and living space/A serene backyard oasis featuring majestic pine trees that provide exceptional privacy from neighbors while creating a tranquil ambiance/ Thoughtfully designed mature landscaping in both the front and backyard, complemented by a meandering interlocking pathway, was created with privacy and security in mind/Recent Upgrades: Furnace, A/C, and second-floor windows were replaced in 2013, and the roof was replaced in 2023.***Prime Location: Situated in a sought-after area with top-ranked schools & walking distance of all amenities*** (id:59911)
Homelife/cimerman Real Estate Limited
902 - 7950 Bathurst Street
Vaughan, Ontario
Welcome to this Luxury Dream Home (2024 Built) in the Prime Thornhill Where your Lifestyle, Convenience Meets Comfort! This Beautifully Designed Unit Features 2 Spacious Split-Layout Bedrooms, each with Own Ensuite Bathroom for Ultimate Privacy and Functionality. Open Concept Kitchen w Chic S/S Appliances w Granite Counters, beautiful Backsplash, and Functional Centre Island. W/O from the Living Rm to the Full sized Balcony (150sf). One Underground Paring & Full-sized Locker. Just Steps to Major , Promenade Mall, Walmart, T&T, & No Frills, Restaurants, Starbucks, Etc. Unmatched Amenities Include Fully-Equipped Gym, Open Air Cabana, Kids Play Zone, Co-Worker/Meeting Space, Dedicated Dog Wash, Lots of Visitor Parkings Underground *Quick Access to Major Hwys . (id:59911)
Homelife New World Realty Inc.
710 - 38 Honeycrisp Crescent
Vaughan, Ontario
Welcome To Suite 710. This Two Bedroom, Two Bathroom Unit With An Efficient Layout. Bright Throughout With Open Balcony And Large Floor To Ceiling Windows. Modern And High Utility Kitchen With Integrated Appliances And Backsplash. Great Accessibility To VMC Area Via Major Highways And Nearby Public Transit Including TTC Subway. one parking and one locker at P1 level included. (id:59911)
Welcome Home Realty Inc.
