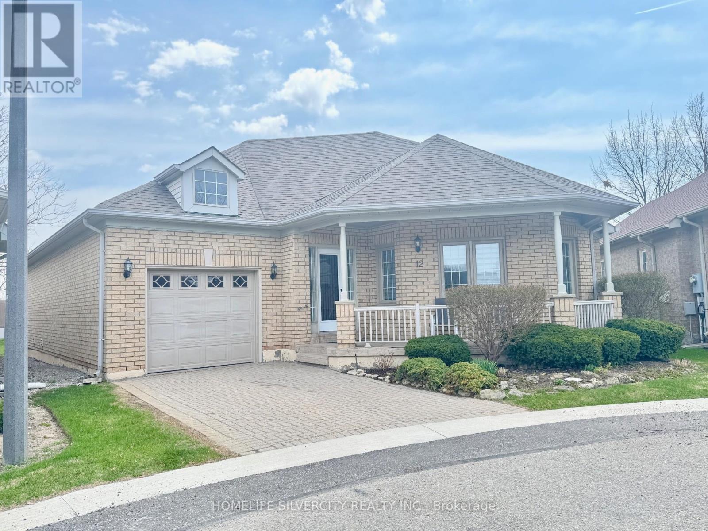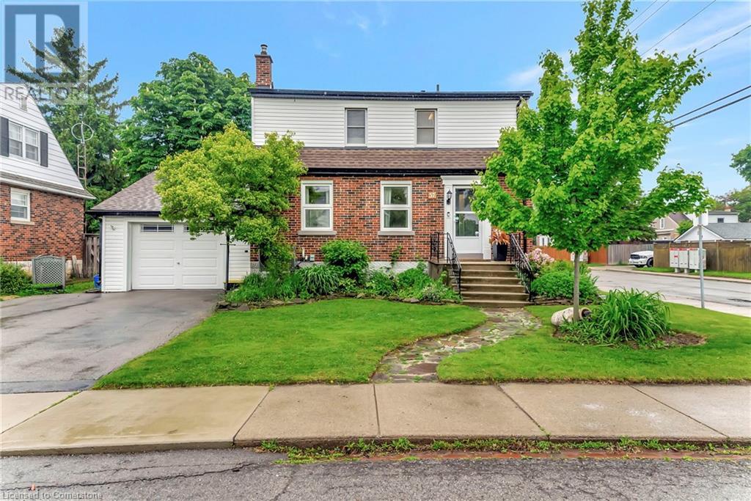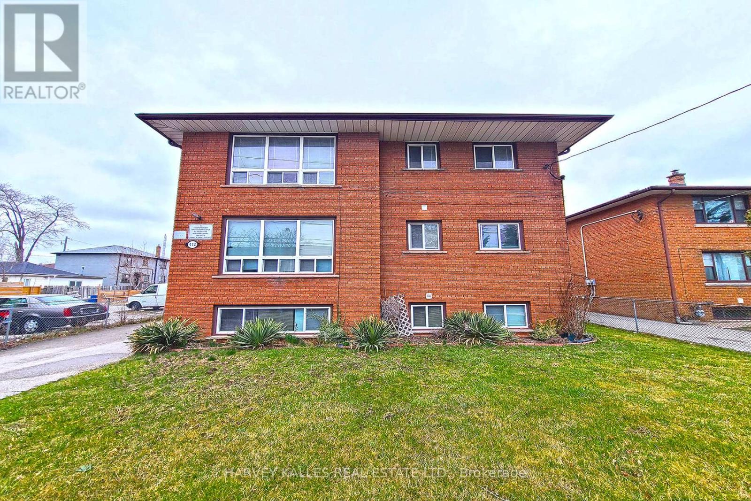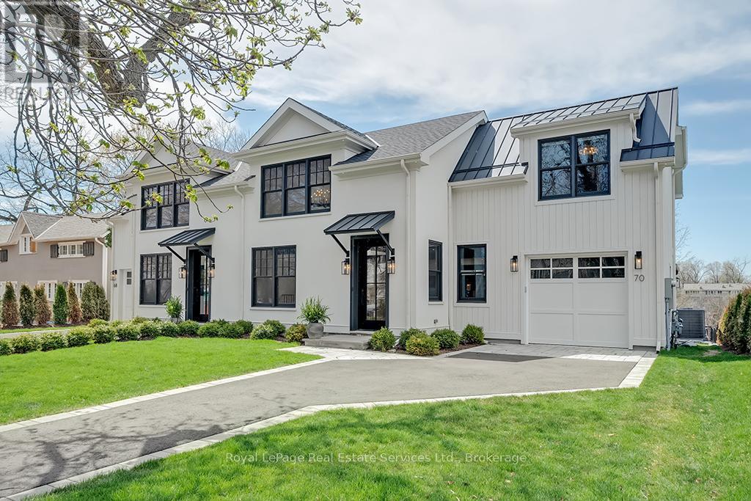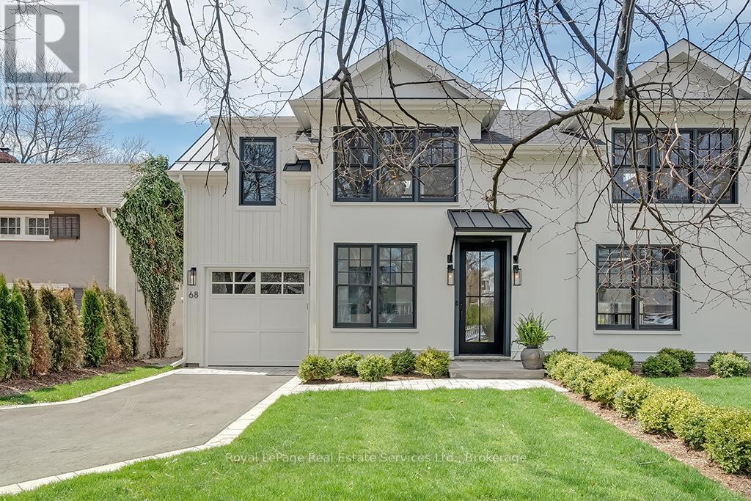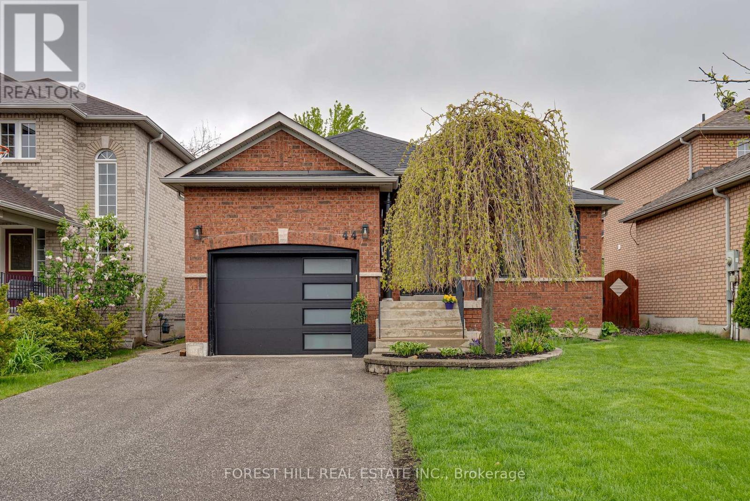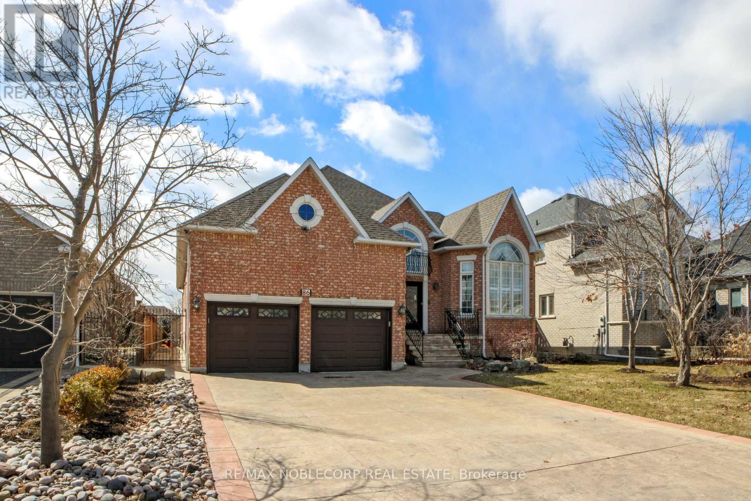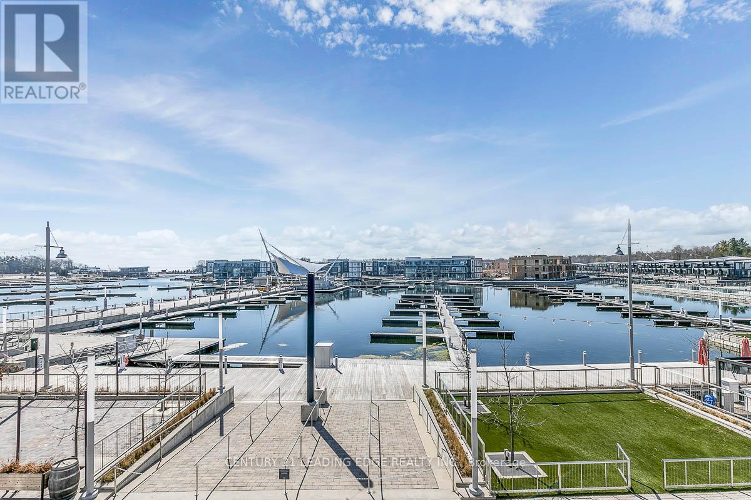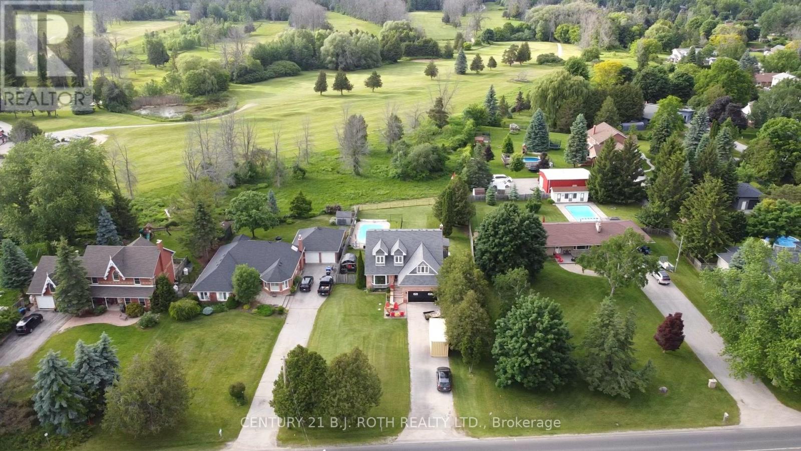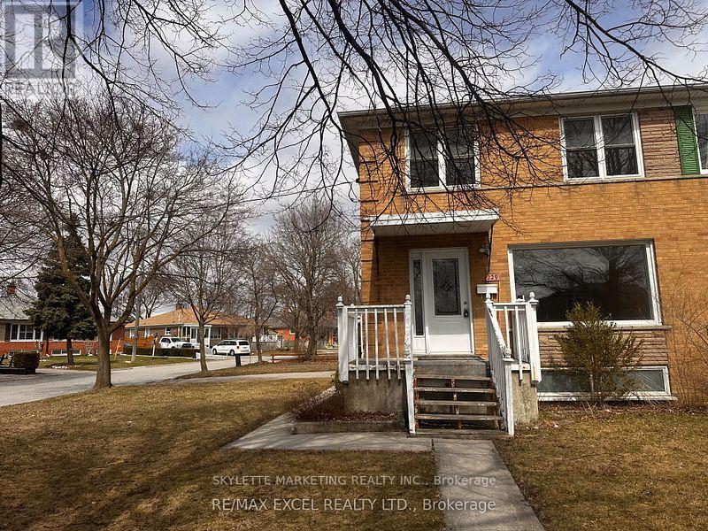12 Larkdale Terrace
Brampton, Ontario
Detach 2 BED, 2.5 Bath condo with garage, located in gated Rosedale village, access to amenities-clubhouse, Indoor Pool, Sauna, Party Rooms, Exercise Rooms, Tennis courts, private Golf course. Major highways, Public transit .Fully renovated Kitchen , Cabinets, Tiles (2023) with Brand new stainless steel appliances (2023), Zebra blinds and Pot lights (2023),high Ceiling, washer/Dryer (2024), Tons of upgrade, Partially finished basement with Powder and Rec Room. Lots of open space in basement to finish as per your need. (id:59911)
Homelife Silvercity Realty Inc.
57 West 4th Street
Hamilton, Ontario
Spacious and bright 2 storey home, situated on a large landscaped lot, located on West Mountain in quiet neighbourhood close to all amenities, parks, schools, shopping and highway access. The home provides a large main floor plan with living room, dining room, and kitchen. 2+1 bedrooms, 2 baths, fully finished basement w/ large rec room and sauna. Large fenced in rear yard w/ inground pool great for entertaining family and friends. Upgrades include pool liner (2022), pool heater (2023), bathrooms, kitchen, windows, trim, upgraded LVP flooring, paint, and furnace (all 2021). Single car garage. Don't miss out on this exceptional opportunity of a perfect blend of comfort, convenience and charm. (id:59911)
Royal LePage State Realty
H - 412 Horner Avenue
Toronto, Ontario
Charming 1-Bed, 1-Bath Unit in a well-Maintained Building. This bright and spacious unit features a layout with above-grade windows. The open-concept kitchen includes a fridge, stove, and backsplash. With a mix of parquet and vinyl flooring throughout, the space offers both warmth and durability. Enjoy easy access to public transit, major highways (427, QEW/Gardiner, 401) schools, restaurants, shopping at Sherway Gardens, and more. On-site shared coin-operated laundry is available, and one parking space is available. No pets and non-smokers, please. The unit is vacant and available for immediate occupancy. (id:59911)
Harvey Kalles Real Estate Ltd.
228 The Kingsway
Toronto, Ontario
Attention Builders! Welcome to a Captivating Blend of Classic Charm and Modern Comfort in this prime Edenbridge- Humber Valley Neighbourhood. Nestled on one of Etobicoke's most desirable addresses, this beautifully maintained, turn-key home offers a rare opportunity to enjoy timeless character with stylish, contemporary updates. Situated on an impressive 181-foot deep, sun-filled lot, the property is brimming with potential, whether you envision a future addition, top-up, or custom new build.The open-concept main floor showcases pot-lights, a renovated kitchen with a centre island & granite counter tops, ample pantry and spice storage, and space for a casual eat-in area. Incredible entertaining space. The heart of the home leads to a stunning Muskoka room, a serene, light-filled retreat with scenic views of the lush yard and gardens. It's hard to believe you are right in the bustle of the City. Upstairs, you'll find three spacious bedrooms, two with walk-in closets, and a versatile bonus room off the primary, ideal for expanding the walk-in closet, adding an ensuite, or creating a small office or more storage space. A separate side entrance offers flexibility for future potential in-law suite, or studio space.The private interlocking stone driveway accommodates four to five cars, plus a detached single-car garage. Located in a top-tier school catchment and just moments from parks, the Humber River, trails, golf, and the vibrant Humbertown amenities, as well as BWV. This home offers a truly exceptional lifestyle in a prestigious west-end neighbourhood. Minutes to downtown, Airport, & Highways, TTC & Royal York Subway, Future Eglinton LRT. (id:59911)
RE/MAX Professionals Inc.
4&5 - 365 Healey Road
Caledon, Ontario
Prime Bolton location to own a double unit with a total of 2700 sq/ft plus 800 sq/ft mezzanine, in a very clean & well kept industrial condo complex. Professionally finished with reception area, meeting room, large kitchen with eating area, offices, and showroom areas. Warehouse area has a drive in shipping door & exclusive use of 4 numbered parking spots. (id:59911)
Century 21 Landunion Realty Inc.
70 Navy Street
Oakville, Ontario
Premium Features: New Construction with Architectural Steel frame, 3 floor Elevator, Car Lift, 2 Laundry rooms, walk-in pantry, 10.5 ft ceilings, 22' tall rear windows overlooking Oakville Harbour, Generator, & South of Lakeshore Location! Spectacular freehold townhome w/5100+SF luxury living space. Architect Rick Mateljan & outstanding new custom construction by Komon Homes. Located in Old Oakville's most desirable neighbourhood overlooking Oakville Harbour, steps to Lake Ontario waterfront trail & Downtown. All the features of a luxury condo but w/the benefits of freehold. Refined architectural details blend this fabulous home into the heritage character of the neighbourhood. Dramatic 2-storey vaulted Living rm/Dining rm w/linear gas fireplace. Huge open concept Kitchen/Family Room. Lux kitchen w/oversized centre island, quartz counters, fully-concealed Thermador refrigeration, Miele ovens, Wolf gas cooktop. Beautiful cabinetry w/inlaid brass inserts, fluted detailing & top quality hardware. Walkout to stone covered porch w/gas line for barbecue overlooking landscaped, fenced garden. Mudrm entry w/built-in cabinetry & inside entry from Garage. 2nd flr features large open gallery w/skylights overlooking the Living Rm. Primary suite features gorgeous dressing rm w/centre island & skyline; lux ensuite bathrm w/heated flooring & freestanding soaker tub. Unique privacy glass window at the touch of a button. 2 further Bedrooms w/Jack & Jill Ensuite. 2nd flr & lower level Laundry. High-end lighting package t/o. Open concept lower level features 10' ceilings, hydronic radiant heated hardwd flooring, full bar w/beverage fridge, gas FP, 2 large windows, locker rm & 3-piece. State-of-the-art mechanicals incl HRV, 200 AMP panel. Excellent storage. Steps to Oakville Club, Oakville Centre for Performing Arts & all the best boutiques & cafes of Downtown. Rare opportunity to live in the distinguished Heritage District while enjoying the best of contemporary luxury living (id:59911)
Royal LePage Real Estate Services Ltd.
68 Navy Street
Oakville, Ontario
Premium Features: New Construction with Architectural Steel frame, 3 floor Elevator, Car Lift, 2 Laundry rooms, 10.5 ft ceilings, 22' tall rear windows overlooking Oakville Harbour, generator, & South of Lakeshore Location! Spectacular freehold townhome w/3500+SF luxury living space. Architect Rick Mateljan & outstanding new custom construction by Komon Homes. Located in Old Oakville's most desirable neighbourhood overlooking Oakville Harbour, steps to Lake Ontario waterfront trail & Downtown. All the features of a luxury condo but w/the benefits of freehold. Dramatic LR & DR with linear gas fireplace. Lux open concept kitchen w/oversized centre island, quartz counters, fully concealed Thermador refrigeration, Miele ovens, Wolf gas cooktop. Beautiful cabinetry w/fluted detailing & top quality hardware. W/o to stone covered porch w/gas line for barbecue overlooking landscaped, fenced garden. Bank of floor-to -ceiling entry closets w/elegant fluted trim. Inside entry from Garage. 2nd Flr features large open concept Den/Retreat. Primary suite features walk-in closet w/built-ins, private laundry and lux ensuite bathrm w/heated flooring & freestanding soaker tub. 2 guest Bedrms w/access to 3-pc washrm. 2nd flr & lower level Laundry. High-end lighting package t/o. Open concept lower level features 10 ceilings, hydronic radiant heated hardwd flooring, full bar w/beverage fridge, gas FP, 3-piece washrm. State-of-the-art mechanicals incl HRV, 200 AMP panel. Excellent storage. Steps to Oakville Club, Oakville Centre for Performing Arts & all the best boutiques & cafes of Downtown. Rare opportunity to live in the distinguished Heritage District while enjoying the best of contemporary luxury living. **EXTRAS** Car Lift; 3-Floor Elevator; Whole-home Generator; Designer Lighting Package; Commercial-style Appliance Package; Hydronic Radiant heated Lower Level (id:59911)
Royal LePage Real Estate Services Ltd.
44 Prince Of Wales Drive
Barrie, Ontario
Stunning 3+1 Bed, 3 Bath Bungalow in South Barrie! Beautifully finished with engineered hardwood, gas fireplace, and front office. Over 2,700 sqft of living space! Primary suite features custom built-in closet, walk-in closet, and spa-like ensuite with heated floors & seamless shower. Finished basement with vinyl flooring, electric fireplace, and built-in bed/bench nook. Enjoy interlocking brick front to back, stone backyard fireplace, hot tub, and EV charger. New A/C (2024), HVAC system, and new garage door. Minutes to Friday Harbour, beaches, and all amenities! (id:59911)
Forest Hill Real Estate Inc.
86 Novaview Crescent
Vaughan, Ontario
Located In Prestigious Weston Downs this Beautiful Bungalow is located in a highly sought-after area of Woodbridge. This home has the best layout! Main Flr Laundry Room, Service stairs From garage to Main Level and Bsmt. Professionally Finished Basement with Kitchen, Washroom, and large Rec Room. Granite counter tops, bar fridge, lots of storage. Don't Miss The Chance To Live In This Beautiful Home! Come and view! (id:59911)
RE/MAX Noblecorp Real Estate
97 - 303 Broward Way
Innisfil, Ontario
SELLER WILL PAY THE 2% ENTRY FEE!! As They Say, Location is Prime. This unit is sure to impress! Nestled Directly Above the Boardwalk Shops Offering Premium Views Of The Marina, Centre Pier and Lake Simcoe!! Fireworks, Live Bands, Boats Gliding Through the Marina and So Many More Exciting Events To Watch Directly From Your Personal Balcony Or Massive Rooftop Terrace!! Incredible Indoor Space For Those Large Dinner Parties. Entertaining at its best! Unparalleled Water Views from All Levels. 6 Homeowner Membership Cards Provides Exclusive Access to the Beach, Pools, Gym, Pickleball, Tennis Courts, Kayaking, Paddleboards, Snowshoeing and More! Enjoy Hot Summer Nights of Live Music, Dancing and Patio Dining. Time to Put Your Lifestyle First in this Amazing Condo Just Over An Hour From the GTA. Feel Free to reach out to book your own private showing! **EXTRAS** Include In Schedule A; Buyer Is To Pay: Condo Fee $877.54/Month, Lakeclub Fee $224.97 plus hst/Month, Yearly Resort Fee $3289.29 (id:59911)
Century 21 Leading Edge Realty Inc.
1252 Shore Acres Drive
Innisfil, Ontario
Opportunity to own a large estate in Gilford. Backing onto Harbour View Golf Course and short walk to Kon Tiki Marina/ Cook's Bay/ Lake Simcoe, this home is a haven for those who appreciate the outdoors. The property has been lovingly maintained, featuring an inground pool, multi-level decks, hot tub, fire pit and a fully fenced in backyard. Memories will be made from entertaining large groups of friends and hosting family get togethers, the backyard is an entertainer's dream. Inside, the house boasts three generously sized bedrooms, along with a versatile loft area that caters to a variety of needs, be it a bedroom, home office, a playroom, an artist's retreat. What would you use the space for? The primary suite offers an escape from the hustle, overlooking the golf course, lot's of closet space and a beautifully renovated private ensuite with large walk in shower. Fully finished lower level provides additional finished living area. This property isn't just a home; it's a lifestyle waiting to be embraced. Do not wait, schedule your private tour today. (id:59911)
Century 21 B.j. Roth Realty Ltd.
Upper - 229 Zelda Crescent
Richmond Hill, Ontario
All Inclusive Includes Gas/Hydro/Water: 3 Bedrooms House And 2 Parkings; Located At Quiet Street And Mature Neighbourhood! Freshly Paint, Brand New Kitchen Granite Countertop/Sink/Faucet, Hardwood Floor And Stairs! Updated Vinyl Windows! Located On Great Street At End Of Cul-De-Sac.Prem. Mature Corner Lot With Private Drive. Close To Go Station, Public Transit, Parks (25 acres Richmond Green Park), Schools(Bayview Sec. School), Shopping And All Amenities. Basement Apartment is retrofitted Leased out separately!! Stove And Fridge; Kitchen Range Hood; Shared Laundry At Lower Level; Existing Elf; Window coverings will be installed by Landlord. (id:59911)
Skylette Marketing Realty Inc.
