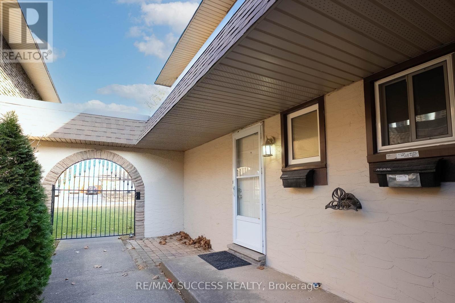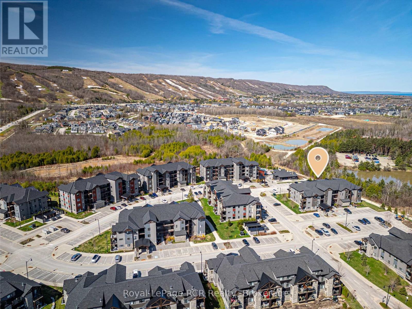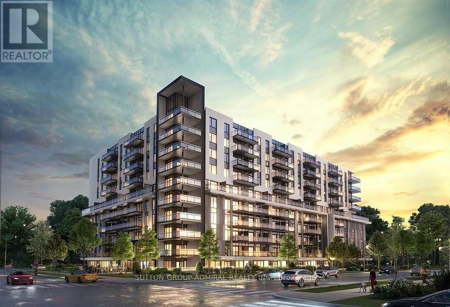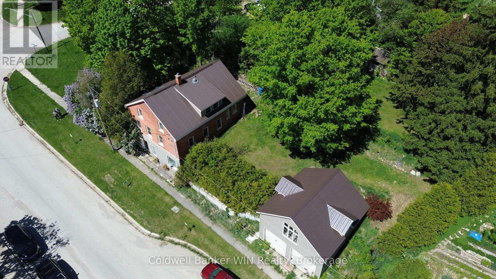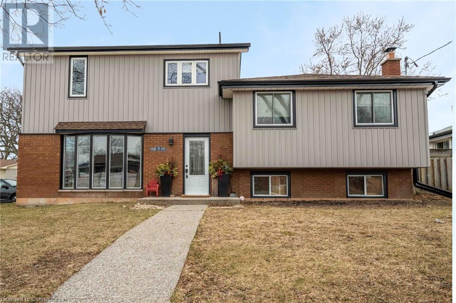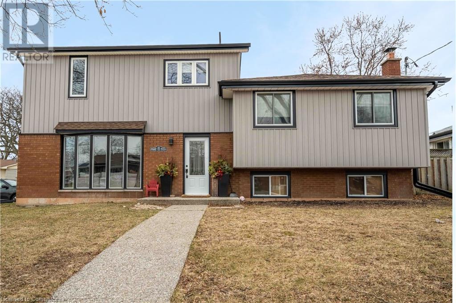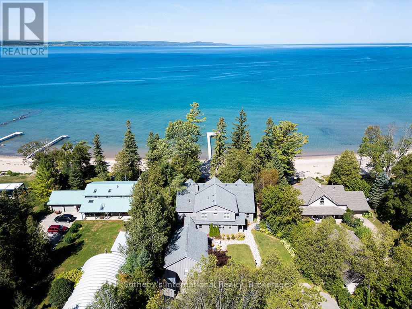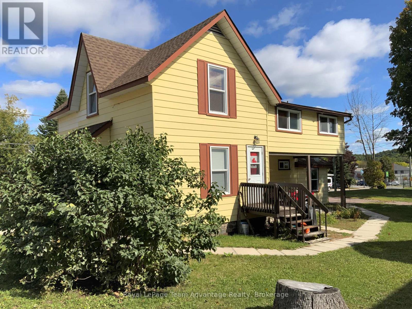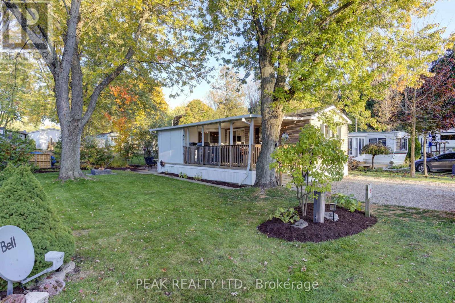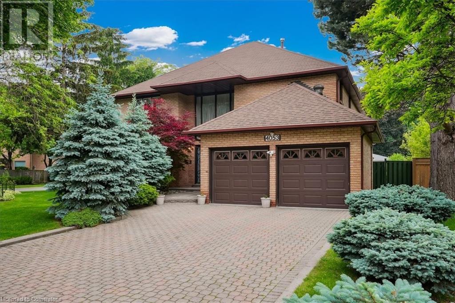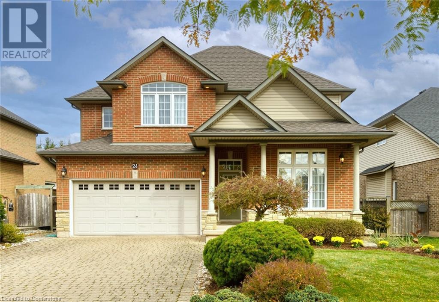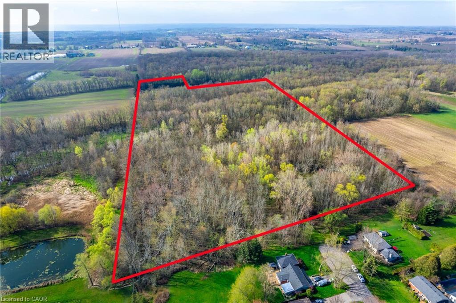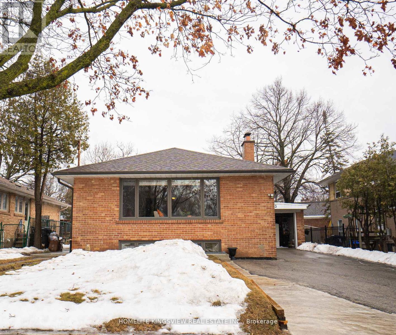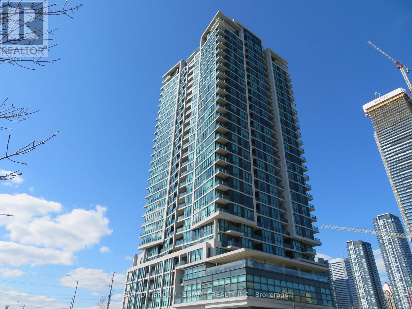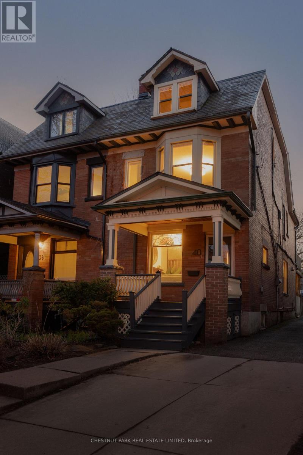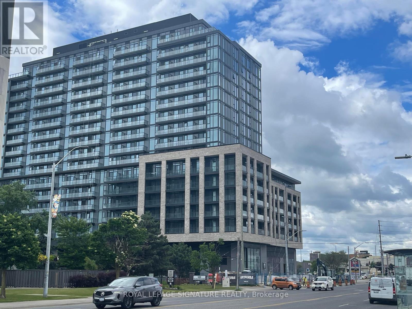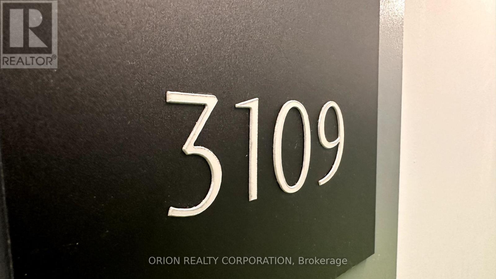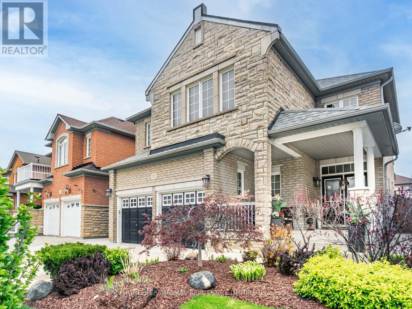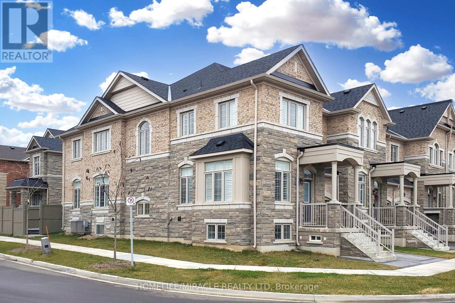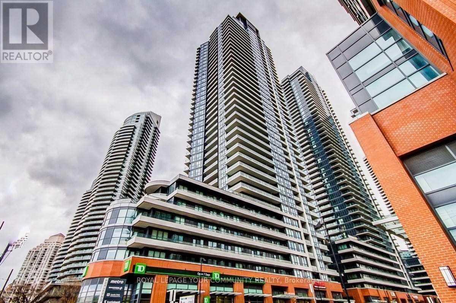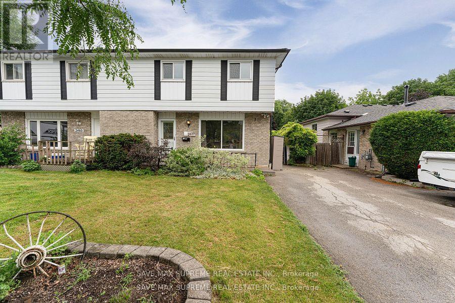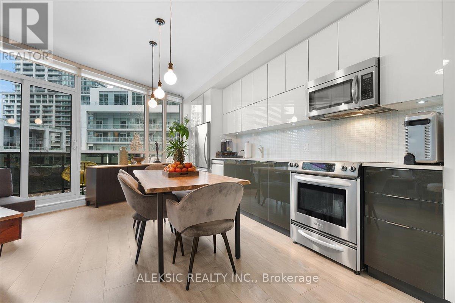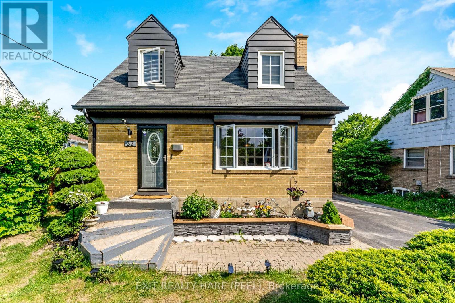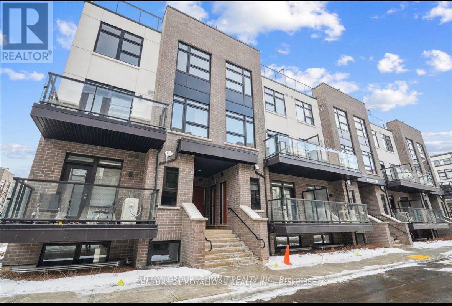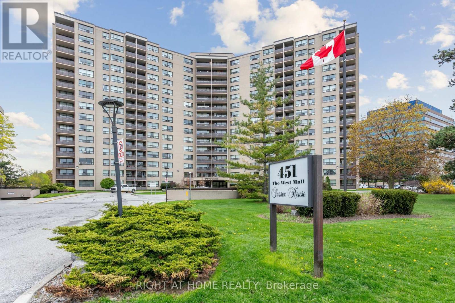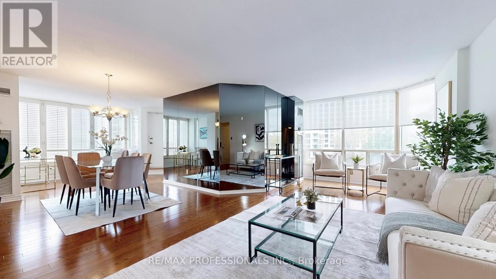99 Bayview Drive
Carling, Ontario
CLOSE TO GEORGIAN BAY in BEAUTIFUL BAYVIEW SUBDIVISION! Discover this bright and well-kept bungalow located in the coveted Bayview Subdivision area of Carling set on just over an acre of land with a perfect mix of trees and open space with lush grass. This inviting home features 3 comfortable bedrooms and 1 bathroom perfect for family living. The bright and welcoming office space or sunroom is followed by a cozy living room complete with a wood fireplace for those chilly evenings. The bright kitchen and dining area walk out to a large deck perfect for outdoor gatherings surrounded by nature. The high ceilings in the basement offer endless possibilities for a future family room or extra living space along with a spacious laundry room and a large workshop for hobbyists or storage. Homeowners who join the Bayview Community Association enjoy access to 6 picturesque Georgian Bay beaches and may even secure a dock if one is available. Offering privacy and peaceful surroundings while being about 20 minutes to Parry Sound, this property is in a highly desirable community and is perfect for those seeking a blend of comfort, access to water, and space outside to enjoy nature. Come and take a look and start making your memories today. (id:59911)
RE/MAX Parry Sound Muskoka Realty Ltd
4 - 4230 Meadowvale Drive
Niagara Falls, Ontario
Welcome to 4230 Meadowvale Dr, Unit 4, a 3-bedroom, 3-bathroom townhouse condo in a desirable Niagara Falls neighborhood. This bright and spacious end-unit features a thoughtfully designed layout, a finished basement with an additional washroom, and a welcoming living room with large windows and patio doors leading to a private outdoor space. With two parking spaces and low condo fees, this home offers both convenience and affordability. Located in a well-managed community with easy access to shopping, schools, parks, transit, and the QEW, this move-in-ready property is a fantastic opportunity in Niagara Falls. (id:59911)
RE/MAX Success Realty
305 - 12 Beckwith Lane
Blue Mountains, Ontario
Welcome to 12 Beckwith Lane, Unit 305, in Mountain House! This is your opportunity to own a stunning third-level loft condo with breathtaking views of Blue Mountain, situated in one of Ontario's most desirable recreational destinations. Located in the Aspire building, this spacious, modern, and fully furnished three-bedroom, two-bathroom unit offers one of the largest floor plans available. The open-concept living, dining, and kitchen area is highlighted by soaring cathedral ceilings and a cozy stone fireplace. Enjoy scenic views of the ski hills in winter and lush greenery in the summer from your living space. Take advantage of the nordic-style Zephyr Springs, featuring year-round heated outdoor pools, a relaxation/yoga room, sauna, and gym. The Aprés lounge offers a relaxing atmosphere with a communal sitting area, fireplace, TV, kitchen, and outdoor wood-burning fireplace with gorgeous ski hill views. When you're ready to explore, take a short walk to the award-winning Scandinave Spa, bike the trails to Blue Mountain Village, or drive minutes to Craigleith, Northwinds Beach, local golf courses, and the shops and restaurants in Collingwood. Don't miss this incredible chance to embrace the Mountain House lifestyle! (Furniture is included.) (id:59911)
Royal LePage Rcr Realty
1026 - 401 Shellard Lane
Brantford, Ontario
Discover unparalleled luxury at The Ambrose Condos, a premier development by Elite M.D. Developments, designed by Saplys Architects Inc! This gorgeous 1 Bedroom + Den + 2 washrooms penthouse suite offers 642sq ft of exquisitely finished living space plus 75sq ft. balcony, floor to ceiling windows perfect for enjoying panoramic views of lush conservation area. High-end finishes adorn every corner, from designer kitchen and bathroom cabinets, stone countertops, and under-mount sinks to state-of-the-art stainless-steel appliances and energy efficient washers and dryers. Enhance your lifestyle with Ambrose's private concierge service offering ultimate security and convenience. The buildings exceptional amenities include outdoor BBQs and fireplaces, chic entertainment rooms with chefs kitchen, rooftop deck with garden, an exclusive movie theatre, a fully-equipped fitness/yoga studio and outdoor calisthenics area with running track. Pet lovers will appreciate the off-leash dog park and pet washing station, while modern conveniences like electric vehicle chargers and secure bike and storage lockers, bike repair room, ensure all your needs are met. Ideally positioned for easy access to Highway 403, The Ambrose Condos are just minutes from the Brantford Train Station, Colborne Common Shopping Center, Laurier University, and downtown Brantford. Enjoy the serenity of nearby parks like Donegal Park and Edith Monture Park. (id:59911)
Sutton Group-Admiral Realty Inc.
3095 Old Mill Street
Howick, Ontario
Welcome to 3095 Old Mill St, located in the charming village of Fordwich. This spacious, century-old home offers plenty of room for a growing family. The main floor features a kitchen with a large island that separates it from the dining room. You can access the deck through the side door off the kitchen/dining area. The living room includes a wet bar, and there is also a convenient powder room with laundry facilities on this floor. A beautifully remodeled staircase leads to the second floor, where you'll find a cozy library at the top of the landing the perfect spot to relax and unwind. The primary bedroom is filled with natural light, thanks to two skylights, and includes a walk-in closet, as well as a 3-piece ensuite bathroom with a shower stall. The second floor also has two additional bedrooms and a 4-piece bathroom with a deep soaker tub. The homes knee walls provide excellent storage throughout the upper level. The partially finished basement features a rec room, while the rest of the space houses the homes mechanical systems. The basement walls have been spray-foam insulated, and the rest of the home has been re-insulated with a combination of batt and spray foam for energy efficiency and comfort. A detached double garage, built in 2016, offers endless possibilities. Measuring 24' x 24', it includes an upper loft that is accessible from the back side, making it an ideal space for a studio, man cave, or even an in-law suite. Set on a spacious 0.58-acre lot, the property offers beautiful views of the Maitland River from the front windows. There is a public school in the area as well as bus routes to 3 different high schools, and the home is around the corner from a beautiful walking trail. With VC1 (Village Commercial) zoning, this property allows for various uses beyond standard residential living. This home is perfect for those looking for a property with strong potential and the opportunity to add their own personal touch. (id:59911)
Coldwell Banker Win Realty
8 Banff Drive
Hamilton, Ontario
VTB opportunity available! Turnkey investment opportunity! This 3-unit property includes a legal duplex and a detached garden suite. Fully renovated in 2023 with quality craftsmanship, each unit offers its own driveway parking, in-unit laundry, privately fenced backyard, tankless water heater and separate hydro and water meters. The spacious main unit spans three levels, featuring 4 bedrooms, 2.5 bathrooms, and a primary suite with a walk-in closet, ensuite with a soaker tub and double sinks, and a large private balcony. The basement studio is bright and inviting, with oversized windows and an electric fireplace. Completing the property, the garden suite offers 2 bedrooms and 1.5 bathrooms, making this an exceptional income-generating opportunity! Located on the Hamilton Mountain is a family-friendly neighbourhood, just a walks away from amenities, parks and schools. (id:59911)
Royal LePage Burloak Real Estate Services
8 Banff Drive
Hamilton, Ontario
VTB opportunity available! Turnkey investment opportunity! This 3-unit property includes a legal duplex and a detached garden suite. Fully renovated in 2023 with quality craftsmanship, each unit offers its own driveway parking, in-unit laundry, privately fenced backyard, tankless water heater and separate hydro and water meters. The spacious main unit spans three levels, featuring 4 bedrooms, 2.5 bathrooms, and a primary suite with a walk-in closet, ensuite with a soaker tub and double sinks, and a large private balcony. The basement studio is bright and inviting, with oversized windows and an electric fireplace. Completing the property, the garden suite offers 2 bedrooms and 1.5 bathrooms, making this an exceptional income-generating opportunity! Located on the Hamilton Mountain is a family-friendly neighbourhood, just a walks away from amenities, parks and schools. (id:59911)
Royal LePage Burloak Real Estate Services
359352 Grey 15 Road
Meaford, Ontario
Luxury Waterfront Living. Enjoy the stunning views of Georgian Bay and breathtaking sunsets from this well appointed, private, custom built, 6 bedroom waterfront home located in the desirable village of Leith. Boasting a RARE, PRISTINE, SANDY, FAMILY FRIENDLY BEACHFRONT on Georgian Bay waterfront with an expansive dock, numerous decks, patios and swim spa surrounded by immaculate gardens. Designed to capture the waterfront views, no details were overlooked in this exquisite, beautifully renovated home featuring an open concept main level with vaulted ceilings, stone fireplace, hardwood floors, custom millwork throughout, gourmet kitchen, a remarkable four season sunroom and a private guest wing with recreational room. Only 2 hours North of Toronto, this will be your family and friends favourite destination for years to come. Your very own luxury, private waterfront retreat! (id:59911)
Sotheby's International Realty Canada
73 Gibson Street
Parry Sound, Ontario
Parry Sound Investment Opportunity. This updated duplex is ideally located within walking distance of downtown Parry Sound. The main-level unit features high ceilings, living room, spacious bedroom with a closet, kitchen (fridge & stove), in-suite laundry, 4-piece bath and ample storage plus a covered patio. The upper unit includes a living room with closet, large bedroom, an eat-in kitchen, 4-piece bath with laundry and an enclosed porch for extra storage. Paved parking allows 2 spaces per unit. Key updates include new shingles (2019), a natural gas furnace (2021) and central A/C. Each unit has separate hydro and water/sewer meters with one natural gas meter for heat and A/C. The oversized lot offers future development potential with a second water and sewer hookup already in place on the Rosetta Street side. Call today for more details! (id:59911)
Royal LePage Team Advantage Realty
102 - 11 Beckwith Lane
Blue Mountains, Ontario
Welcome to Mountain House at Blue Mountain! This modern 2 bedroom / 2 bathroom ground floor end unit is located in the Affinity building. The unit features an open concept living, dining and kitchen area with large sliding doors that lead to the covered patio. This unit is the perfect space for outdoor enthusiasts, offering room for your gear in the walk-in laundry closet and an in-suite storage room. Plus, with access to the nordic-style Zephyr Springs, you can enjoy outdoor pools, a relaxation/yoga room, sauna, and gym. If youre looking for a space to unwind and relax, head over to the Apres lounge, which features a communal sitting area with a fireplace and television, kitchen, and outdoor wood burning fireplace. When you're ready to explore, walk to the award-winning Scandinave Spa, hop on the trails and bike to the amenities of Blue Mountain Village and Resort, or drive just minutes to Craigleith, Northwinds Beach, and the shops, restaurants, and amenities of Collingwood. Enjoy the convenience of being just 5 minutes to Blue Mountain ski slopes! Furniture is included! (id:59911)
Royal LePage Rcr Realty
153 - 580 Beaver Creek Road
Waterloo, Ontario
This Open Concept, 2 bedroom Park Model-mobile home is located in a land lease community that offers 10 month seasonal accommodation. Perfect for Snowbirds looking to head south for January/February. Also ideal for young couples saving for a home who want their own space without renting. This particular unit is MOVE-IN-READY and is low maintenance. It has a warm cottage feel and is tastefully decorated. The kitchen is crisp and bright with white cabinetry, black appliances, updated hardware and newer quartz counter tops (2022). It has an island with bar stools and is open to the cozy living room with electric fireplace and laminate flooring throughout. There is a bedroom at both the front that could be used as an office, or hobby room and a bedroom at the rear with closet and close access to the 3 pc bath with walk in shower with surround. The sunporch area can be used as an additional sitting room, laundry room and/or storage/mud room. It has sliders to both the rear yard and patio as well as the front covered deck. There is parking for 2 vehicles and a generously sized side yard where you can enjoy your summer and fall nights sitting by the fire. There is also a large garden shed for all your additional storage needs whether it be garden tools or winter tire storage etc. This terrific move-in-ready home is located close to the city in a beautiful friendly park that is a clean, well maintained, well managed recreational park that offers 10 month living. It includes a pool, hot tubs, recreational hall, picnic areas, koi pond, catch and release pond, playgrounds, pickle ball courts and many fun activities & events to enjoy. Located within minutes of St. Jacob's Farmer's Market, North Waterloo and the amenities it has to offer. (id:59911)
Peak Realty Ltd.
4053 Cabot Trail
Mississauga, Ontario
Welcome to prestigious Bridlepath Estates! Nestled between the serene Credit River and stately Mississauga Road, this elegant 5-bedroom, 4-bathroom residence offers 4,664 sq.ft. of luxurious total living space (3,090 sq.ft. above ground). Situated on an expansive 9,100 sq.ft. landscaped lot, this home is a perfect blend of spacious family living that's also ideal for entertaining. From the moment you ascend the hand-cut stone steps to the open front porch, the home impresses with its grand foyer bathed in natural light from a large second-story picture window. The main level boasts a sun-filled 19' Living Room with a south-facing bay window, a spacious 22' Family Room with a gas fireplace and 3-sided glass bump-out with walkout to the large deck and beautiful yard, plus a formal Dining Room with double French doors, overlooking the lush backyard.The renovated Kitchen features granite countertops, modern cabinetry, panelled fridge, and a cozy Breakfast Area that opens to three entertainment-ready decks, one covered (pergola). Either hardwood or updated white ceramic tile on the main levels, complemented with elegant crown mouldings throughout. Upstairs, find 4 generously-sized bedrooms, including a Primary Suite with a walk-in closet and 4-pc Ensuite w/ separate tub and shower. A versatile open Office area completes the upper level.The Basement offers exceptional, bonus living space, including a vast Recreation Room and an oversized 5th Bedroom with a luxurious, 5-pc Ensuite, perfect for an extended family and guests. Other features include a professionally landscaped yard with underground sprinklers, a double car garage with an inside entry, a main floor Laundry/Mud room with exterior access, and an extra long interlocking driveway that will easily fit 4-6 vehicles. Situated on a quiet, tree-lined enclave of executive homes near Credit Valley Hospital, University of Toronto Mississauga, shops, Erindale SS Catchment area. This home is definitely worth a look! (id:59911)
RE/MAX Escarpment Realty Inc.
24 Jeanette Avenue
Grimsby, Ontario
Stunning 4 Bedroom Home Custom Built by “Giuliana Homes Ltd”. This one-owner home is impeccable inside and out! Located among other upscale homes by waterfront neighborhood and across from local park. Bright and spacious principle rooms with 9 foot ceilings. Main floor great room with gas fireplace open to large kitchen with abundant cabinetry and appliances. Sliding doors from kitchen lead to lush and private backyard with deck and patios. Open staircase to upper level leads to spacious and gracious primary bedroom with spa-like ensuite bath with jetted tub. Additional 3 bedrooms with 5 piece bath. Loft easily converted to 4th bedroom just by adding a door! Lower level 90% finished with rec room, exercise room and fruit cellar. OTHER FEATURES INCLUDE: 2 1/2 baths, bedroom level laundry room, new roof shingles 2016, kitchen appliances with gas stove, garage door opener, double drive with interlock paving, hardwood floors. Central air, central vac, washer/dryer, window treatments. Hot water tank is owned. Pride of ownership is evident throughout this home! (id:59911)
RE/MAX Garden City Realty Inc.
Pc Lot 15 4th Concession Rd W
Hamilton, Ontario
Exceptional opportunity to own approximately 22.6 acres of picturesque countryside in sought-after Rural Flamborough. This expansive property offers a blend of natural beauty and agricultural potential, with roughly 3.66 acres zoned for agricultural use – perfect for hobby farming, crop production or livestock ventures. Additional acreage featuring wooded trails, serene streams and gently rolling landscapes enhances the land’s versatility, making it ideal for outdoor enthusiasts and nature lovers alike. Accessed via two entrances – Carey Street and Shelton Lane. The property falls under the jurisdiction of Conservation Halton, providing the assurance of preserved natural surroundings while still offering room for your agricultural pursuits. Enjoy the rare combination of wide frontage, significant depth, and low property taxes – all within a short drive of major highways and amenities. Whether you’re expanding an agricultural operation, seeking a private rural getaway or investing in land for the future, this unique offering is a must see. Don’t be TOO LATE*! *REG TM. RSA. (id:59911)
RE/MAX Escarpment Realty Inc.
12 Monkton Avenue
Toronto, Ontario
Excellent neighbourhood located in heart of Etobicoke. 2 bedrooms with ample space and additional basement rooms available. Prime location steps away from TTC (bus and subway), Bloor Street shops and restaurants, parks, schools, grocery stores, etc. Easy access to major highways, downtown and the airport as well. Includes fridge, stove, dishwasher, microwave, washer dryer, electric light fixtures, etc. Part of home/lot not included in the lease; please contact or have broker contact for additional details. (id:59911)
New World 2000 Realty Inc.
53 Nautical Road
Brantford, Ontario
One story living on a quiet street! Welcome to 53 Nautical in the sought after Brantwood Park neighborhood. This three bedroom bungalow is inviting and bright; packed with charm. Steps from parks and walking trails. Plenty of storage and an eat in kitchen. Dining room or home office. Basement is a wonderful blank canvas to make your own or turn the kids loose to play in this large area. Enjoy a BBQ this summer with your friends and family on the beautiful back deck. Garage for your motorcycle or parking. (id:59911)
Keller Williams Edge Realty
3 Crendon Drive
Toronto, Ontario
This fantastic investment property in Central Etobicoke offers the perfect opportunity to live upstairs while renting out the downstairs unit. Conveniently located just minutes from all amenities, transit, schools, and Highway 401, this home provides both comfort and accessibility. The recently updated basement features three bedrooms, two full washrooms, and a kitchen, with a previous rental income of $3,100 per month. The main floor boasts hardwood flooring throughout, pot lights, crown molding, and a spacious kitchen. Key upgrades, including the A/C, furnace, and roof, were completed between 2022 and 2023, ensuring a well-maintained and move-in-ready home. (id:59911)
Homelife Kingsview Real Estate Inc.
3883 Stardust Drive
Mississauga, Ontario
Stunning, Totally Customized Executive Show Home In Sought After Churchill Meadows! Prof. Renovated From Top To Bottom This Semi Is Dripping W/Luxury Refinements & Magazine Quality Finishes. State Of The Art Kitchen Boasts Modern Cabinetry, Ceasarstone Counters, Backsplash & Top Of The Line S/S Appliances. Contemporary 3.5 Baths, Modern Light Fixtures, Richly Stained Hrdw Floors, Custom Oversized Deck, ,Top Ranking School Boundary Limits, Mins To Parks, Hospital, Hwy's. Close To All Major Amenities, Schools, Parks, Public Transit & Hwys. New Shopping center. Minutes drive to HWY 407/401/403/QEW, GO Train and Bus station, Erin Mills Mall, Walmart, Credit Valley Hospital. Fresh and clean unit. (All Pictures from previous listing) (id:59911)
Royal Elite Realty Inc.
13 - 230 Lagerfeld Drive
Brampton, Ontario
End-Unit Townhome for lease in High Demand Area of Northwest Brampton. Lots of Windows fills the unit with abundant Natural Light. 9'ft Ceilings on the Main Floor. Modern Open Concept Kitchen with Granite Countertop, Centre Island and Stainless Steel Appliances. Combined Living& Dining with Big W/O Balcony. Master Bedroom with 3-Pc Ensuite & W/I Closet. 2nd Bedroom With Large Window and Closet. Steps away, Overlooking Mount Pleasant Go Station & Public Transit. Close to Schools, Parks & Shopping. Rogers High Speed Internet Included. (id:59911)
RE/MAX Gold Realty Inc.
3331 Meadow Marsh Crescent
Oakville, Ontario
Conveniently Located Near Shopping Malls, Restaurants, Schools, Public Transportation, Parks And Community Centre, On A Quite And Safe Crescent, This House Has Five Spacious And Bright Bedrooms; Family Room, Breakfast Room, Master Bedroom, 2nd Bedroom And Walk-Out Basement All Facing Ravine With Stunning Views; Office/Study Room On Main Floor; Hardwood Floor Throughout; 10 Feet Ceiling On Main Floor And 9 Feet On 2nd Floor; Walk-Out Basement Has Lots Of Storage And Exercise Space; Two Parks, Sport Fields, Elementary School And Trails In This Kids-Friendly Community; Furniture Optional For Tenant's Convenience; Ideal Residential Place For Families Enjoying Work-Life And City-Nature Balance! Professional Lawn Care Included (id:59911)
Aimhome Realty Inc.
433 - 251 Manitoba Street
Toronto, Ontario
Welcome To This Beautiful Fourth-Floor Condo Freshly Painted & Ready To Move In Offering 595 Sq. Ft. Of Modern Living Space Plus A 60 Sq. Ft. Balcony Off The Bedroom. Located In The Desirable Mimico Area, This Unit Includes 1 Underground Premium Parking Spot Ready For EV Charger And A Storage Locker For Added Convenience. Featuring Numerous Upgrades, Including Soft-Close Cabinets, Quartz Counters, Backsplash, Upgraded Kitchen Appliances, New Full Size Washer And Dryer, Trendy Light Fixtures Laminate Flooring And Premium Plumbing Fixtures, This Home Offers Both Style And Functionality. Enjoy Resort-Style Amenities At The Phoenix , Such As An Outdoor Pool, Gym, Sauna, Rooftop Patio, Party Room, Concierge, And Visitor Parking. Perfectly Situated Just Steps, From Lakeside Parks, Walk To LCBO, Shopping, Restaurants, And More. Excellent Public Transit Access With TTC & GO Station Nearby, Plus Just Minutes To Downtown Toronto! (id:59911)
RE/MAX Experts
1211 - 3985 Grand Park Drive
Mississauga, Ontario
Mississauga city centre; 9' ceiling, unobstructed view, ceiling to floor windows, 2 closets in 2nd bedroom; walking distance to shopping plaza with Shoppers Drug Mart, Staples Business Depot, T & T supermarket; Winners, restaurants and more. transit to subway and UT Mississauga campus; laminate flooring in bedrooms; move in condition (id:59911)
Sutton Group - Summit Realty Inc.
346 Landsborough Avenue
Milton, Ontario
Step into comfort and style at 346 Landsborough Avenue! This beautifully maintained semi-detached home linked only by the garage, offers a spacious open-concept design enhanced by 9-foot ceilings and pot lights throughout the main level. The contemporary kitchen is equipped with extended-height cabinetry, a generous breakfast area, and a walkout leading to a custom-built deck in the fully fenced backyard perfect for hosting guests or enjoying quiet evenings outdoors. Upstairs, you'll find 3 generously sized bedrooms, 3 bathrooms, and the convenience of a second-floor laundry room. The primary bedroom features a luxurious 5-piece en-suite and a walk-in closet. Freshly painted and completely move-in ready, this home is located in one of Milton's most sought-after communities just minutes from top-rated schools, banks, shopping centers, and all daily essentials. Ideal for both families and working professionals. (Hot Water Tank Owned). Additional Features: Gas stove in the kitchen, gas line hookup for BBQ in the backyard, spacious deck with gazebo, surveillance camera system. (id:59911)
Ipro Realty Ltd.
40 Cowan Avenue
Toronto, Ontario
There are homes you tour and then there are homes that speak to you. Nestled on one of Parkdale's most beloved, tree-lined streets, this enchanting 2.5-storey Victorian home is a rare blend of timeless charm and curated modern elegance. From the moment you arrive, you're greeted by the romance of a bygone era: soaring ceilings, original stained glass, antique doorknobs and intricate millwork whispering stories of the past. Yet step inside, and the narrative evolves: a thoughtful open-concept layout, a remodelled kitchen with custom built-ins and a gas stove, a cozy living room with a gas fireplace and bay window, and a main floor powder room - all designed for contemporary living. The second level offers two gracious bedrooms and a sun-drenched bonus room that opens to a private deck. A generous walk-in linen closet, roughed-in for 2nd-floor laundry, adds convenience and flexibility. The large 4-piece Scandinavian-inspired bathroom features an indulgent steam shower and custom cabinetry. The third-floor primary is a true haven, complete with a refined 3-piece ensuite w/ heated floors, a double closet and a rooftop terrace that offers an intimate escape above the city's bustle. The finished lower level, complete with a separate entrance, offers a wealth of possibilities - whether as a family room, an in-law suite, or an income-generating space with a kitchen rough-in already in place. Outside, lush gardens, a tranquil pond and two-car parking on a 150-ft lot complete this picture-perfect setting. Cowan isn't just a street, it's a community, where neighbours gather, kids play and traditions like the Cowanation Spring Sale & legendary Halloweens bring the block to life. This is more than a home, it's where stories are made and lived. Ideally situated between Roncesvalles and the best of King/Queen W, with unmatched access to vibrant cafes, local shops & dining. Steps to Lake Ontario, High Park & easy commutes via King streetcar, Exhibition GO, or Gardiner. (id:59911)
Chestnut Park Real Estate Limited
238 Elderwood Trail
Oakville, Ontario
Don't miss your chance to own this stunning River Oaks home at 238 Elderwood. Nestled on a quiet, family-friendly street, this home exudes impressive curb appeal. As you approach the front door, you are welcomed by professional landscaping, and the charming veranda provides a perfect spot for relaxing outdoors. Inside, the main floor offers a spacious layout with a large foyer, living room, dining room, den, family room, and kitchen. There is a balcony off the Breakfast area of the kitchen with a great view of the backyard and 16 Mile creek . Upstairs, you'll find hardwood floors throughout and two generously sized bedrooms. The primary bedroom features ample closet space, including a spectacular walk-in closet. The fourth bedroom has been converted but can easily be restored to its original use. The fully renovated walk-out basement boasts a bright bedroom, a large playroom, and a great room with a kitchenette and custom cabinetry. Step outside to the backyard oasis, complete with a hot tub, pergola, renovated pool with new landscaping, a slide, and more. This backyard is truly a standout feature of the home. Salt water pool, and fully renovated. (id:59911)
Sutton Group Quantum Realty Inc.
416 - 86 Dundas Street E
Mississauga, Ontario
Welcome To This One-Year Old Two Bedroom-Like 1+1 Bedrooms / 2 Full Bathrooms Condo Apartment In The Much Sort After Cooksville Neighbourhood Of Mississauga. Comes With Parking And Locker, Backsplash Kitchen With Lots of Cabinets, Quartz Counter Tops In Kitchen & Bathrooms, Laminate Flooring, Walk-Out Balcony From Living Room. Close To All Amenities, Cooksville GO Station, Shops and More. Minutes From QEW (id:59911)
Royal LePage Signature Realty
3109 - 430 Square One Drive
Mississauga, Ontario
Come and visit this ready-to-go, unmatched value, location, luxury, and lifestyle! Stunningly gorgeous Avia1 unit in the heart of vibrant Mississauga! This brand new, never lived in and unspoiled stylish unit, offers modern floors, spacious and elegant bathroom, and a bright open-concept kitchen featuring built-in appliances, quartz counter top, modern cabinets, large kitchen sink, and sleek backsplash. Enjoy serene high-floor views from the spacious balcony. Located in the heart of Mississauga, it is a few steps away from LRT, Celebration Square, Library, Arts centre, Schools, Sheridan, Square One shopping mall, minutes to highways 401/403/QEW, transit, schools, and more. With its underground parking and a storage lockers, this home combines convenience, comfort, and style. Amazing amenities in the building, gym, party room, guest suites, Food Basics coming in the building, and more. Don't miss this opportunity to book your viewing today! Remarkably well priced, especially when combined with dropping Mortgage rates. This assignment sale opportunity comes from someone who has already navigated the lengthy & complex builder process, giving a buyer an opportunity to take over & step in & enjoy the new unit as a stylish home or investment. Don't miss this great value (id:59911)
Orion Realty Corporation
11 Chevrolet Drive
Brampton, Ontario
PRIDE OF OWNERSHIP at this beautiful upgraded 4 bedroom home with high-end finishes and custom flooring throughout main level, including chef's kitchen, large island perfect open concept. Entertainers dream layout. Fully landscaped with sprinkler system, relax with your own oasis in the backyard including a heated and salt water pool, hot tub, large shed, relaxing seating area and BBQ area. Newer roof (2022), utilities furnace (2022), AC (2024), tankless HWT (2021). Stainless steel appliances, laundry on main floor, walk in access from 2-car garage to mud room with access to basement for future potential added living space. Amazing close to all amenities. Quiet street, perfect for families. (id:59911)
Homelife/cimerman Real Estate Limited
Bsmnt - 4059 Channing Crescent
Oakville, Ontario
*** Best Value In The Area *** Luxurious & One Year New Legal Basement Apartment With Modern Finishes In A Desirable Oakville Area. This Gorgeous 1 Bedroom plus A Den Basement Apartment Features A Modern Designed Kitchen With Quartz Counters, Quartz Backsplash, Stainless Steel Appliances, Porcelain & Laminate Floors, Large Living Room, Separate Den - Perfect for Office, Modern 3Pc Bathroom and An Ensuite Laundry With Front Load Washer, Dryer & Built-In Storage Cabinets. Pot Lights Throughout. Legal Separate Private Entrance. Larger Windows Ensure Abundant Natural Light. The Tenant Will Share 30% Of All Utility Expenses With The Owner. Suitable For A Couple Or A Single Person. Parking Space On The Street, Tenant Will Apply To Town Of Oakville For The Permit. Conveniently Located Near Parks & Trails. Easy Access To Highways, G.O Bus Terminal, Hospital and Shopping. A Must See Apartment! Just Move In & Enjoy! (id:59911)
Homelife/miracle Realty Ltd
2109 - 2212 Lake Shore Boulevard W
Toronto, Ontario
Welcome To Westlake! This Bright One Bedroom Plus Den Suite Features A Fantastic Functional Layout, 9' Ceilings, And Stunning Unobstructed Views. Featuring Amazing World Class Amenities And Phenomenal Convenience With Metro, Shopper's, Lcbo. Minutes To Ttc, Go Station, Qew, Garinder & 427 Highway. Access To Club W-Gym, Pool, Sauna, Yoga Studio, Party And Theatre Room, Bbq Area, Meeting Room, Media Room, Guest Suites, 24Hr Concierge, Security, & Outdoor Patio! (id:59911)
Royal LePage Your Community Realty
89 Thistle Down Boulevard
Toronto, Ontario
Welcome to your dream home on a massive 55 x 150 corner lot in West Humber Parklands! This spacious bungalow has approx 2400 sqft of total living space! The main floor offers 8 ft ceilings, 3 bedrooms, a renovated 4-piece bathroom w/bathtub & shower! Engineered hardwood floors throughout and a modern kitchen w/ quartz countertops & 2023 S/S Samsung appliances. The bright lower-level in-law suite features 7.8 ft ceilings, a large bedroom, living room, new kitchen cabinets & countertops, modern vinyl floors, a renovated 3-piece bathroom & a renovated 2-piece powder room! Stunning 2024 custom windows from Clera, including an 8ft x 42 entranceway and the large 1-car garage with overhead storage has potential for rental space. Builders or Developers this massive yard offers a once in a lifetime opportunity to potentially develop on great corner lot. Explore the city & new rules and bylaws and see what possible, Garden suite? Huge custom home? Townhomes? Future possibilities are exciting. Perfect location with direct access to Humber Valley Trail, Albion Gardens Park & Tennis Courts, this home is also conveniently located near shops, schools, and the new Finch LRT. Grab your bag and walk to the1st tee @ Humber Valley Golf! Don't miss your chance to own this gem! (id:59911)
Royal LePage Signature Realty
42 Prue Court
Brampton, Ontario
Step into this bright and welcoming semi-detached home, built in 2003 and nestled in a family-friendly neighborhood.The main floor showcases stylish laminate flooring throughout and a contemporary kitchen that flows into the dining area. Sliding patio doors lead to a beautifully landscaped backyardideal for outdoor gatherings or peaceful evenings. The generous living room offers a comfortable space for everyday living and entertaining. A convenient 2-piece powder room completes the main level.Upstairs, a thoughtfully customized layout provides versatility. The spacious primary bedroom features a walk-in closet and a private 3-piece ensuite. Two additional bedrooms, both carpet-free with closets, are complemented by a second 3-piece bathroom.The finished basement adds valuable living space with an additional bedroom, a dedicated laundry area, and room for a home office or recreation space.Exterior highlights include a brick façade, poured concrete foundation, and a single-car garage with inside access. The single-wide asphalt driveway accommodates two additional vehicles.This property presents a wonderful opportunity to enjoy modern comfort in a warm, welcoming community. (id:59911)
Exp Realty
Upper - 82 Stanwell Drive
Brampton, Ontario
Welcome to this bright and well kept 3 Bedroom Detached for lease located in a Quiet Family Friendly Neighborhood. Lease is for main floor and upper floors only. Bedrooms are very large and bright with good amounts of storage. Close to all amenities, shopping, schools, transit, Gym, Community Center and much more!! House has been freshly painted. Separate Family with a cozy fireplace. Double Garage provides lots of space for vehicles and storage. Tenant is responsible for 70 % of all utilities . Basement to be Rented Separately . Tenant is Responsible for Snow Removal and Lawn Care. (id:59911)
Homelife Maple Leaf Realty Ltd.
3268 Sixth Line
Oakville, Ontario
Brand New | Fully Upgraded | Freehold | End Unit | Double Car Garage | 2-Storey Townhome | Finished Basement | Prime Oakville Location **Main/Ground Floor** Sun-filled End-unit home offers a modern open-concept living space with hardwood floors, 9- foot ceilings, and a sleek kitchen with all Samsung brand new appliances. Extra windows provide abundant natural light, and a convenient 2-piece Washroom completes the main floor. **Second Floor** 3-Bedrooms and a versatile Flex Room (Potential 4th Bedroom /Kids Play area / Home Office Space) and 2 Full washrooms on this 9-foot Ceiling floor. Enjoy a luxurious primary suite with a walk-in closet and private ensuite, plus the convenience of an upper-level laundry room with brand new Samsung appliances. Relax outdoors on a 20-foot L-shaped balcony with ample space for Patio furniture, BBQ and outdoor seating. **Basement** The Finished basement includes a large living space or Entertainment room or Bar space with a full washroom, and Cold Cellar for extra storage. **Garage** Double car garage with Epoxy flooring, plus 2 additional covered parking spaces under the porch providing a total of 4 covered parking spots under roof. Includes a Camera-enabled Chamberlain automatic garage door open allowing you to monitor your garage on your phone while you're away and backed by a lifetime manufacturer's warranty. Feels like a Semi-Detached and loaded with stylish finishes throughout. Taxes not assessed (id:59911)
RE/MAX Community Realty Inc.
2458 Martin Court
Burlington, Ontario
Enjoy This Upgraded Semi-Detached Sitting on A Cul-de-sac In a Quiet & Friendly Neighborhood. This Fully Renovated Open Concept Home with 1800+ Sq ft of Living Space Is Move-In Ready and Boasts A Brand New Kitchen with Quartz Countertop & Brand-New Stainless-Steel Appliances, New Engineered Hardwood Flooring Throughout. $45K Spent On Upgrades. A Truly Lifestyle Location with An Oversized Yard Boasting Mature Trees. The Bright, Sun-Lit Living Room Features A Large Bay Window for Loads Of Natural Light with Dining Area Walk-out To Patio. Generous Size Bedrooms with Storage Space. Professionally Finished Basement with Entertainment Area & Upgraded Full Bath. Potential to Covert the Basement Into an In-Law Suite. 3 Car Parking On the Driveway. Driveway can be Easily Extended. Location Minutes to The Lake, Parks and Trails. Close To All Amenities with Quick Highway Access To The 407 And QEW. (id:59911)
Save Max Supreme Real Estate Inc.
149 - 65 Attmar Drive
Brampton, Ontario
Beautiful corner unit on ground floor with clear view. Boutique condo development in Bram East by Royal Pine. 1297 sq ft as per builder floor plan. Open concept living/dining area with full size kitchen. Excellent location close to all major amenities. Laminate flooring throughout with 9' ceiling height. Stainless Steel appliances in kitchen with quartz counters. Unit comes with 2 (Tandem) parking spaces and 1 storage locker. Master bedroom with walk in closet and ensuite bath. Bright unit with big windows. (id:59911)
Royal LePage Flower City Realty
215 Anastasia Terrace
Mississauga, Ontario
Location, Location! This home has been completely renovated from top to bottom. Featuring custom cabinetry with pull-out shelves, luxurious granite countertops, crown molding, solid wood doors and a seamless blend of hardwood, and granite flooring throughout. Roughed in heated floors in kitchen and all washrooms. Beautiful gourmet eat-in kitchen, with island, and Viking stainless steel appliances. Walk out to a professionally landscaped yard with large patio and interlocking stone. Enjoy the formal living and dining room with gas fireplace and custom mantel. Second floor features 4 spacious bedrooms with closet organizers and a new 4 piece bathroom. Large primary bedroom boasts walk-in closet and 5-piece spa like ensuite with double sinks, glass shower and jacuzzi jet soaker tub. This home also features a fully finished basement with a huge rec room, gas fireplace, second kitchen, custom cabinets with 2 built-in wine fridges. An entertainers dream. Large laundry room with built-ins plus a 5th bedroom/office for convenience. Front yard professionally landscaped and features patterned concrete driveway, walkway and stairs. The double garage includes heavy-duty shelves and extra storage above. 2 minutes to Go Train. This beautiful home wont last long. Say Yes to the Address! (id:59911)
Royal LePage Real Estate Services Ltd.
618 - 383 Main Street E
Milton, Ontario
Stunning top floor, 995 sq. ft. 2 bedroom plus den corner unit with south west exposure providing views of downtown and the escarpment. New flooring and freshly painted throughout. Timeless and fresh white kitchen with S/S appliances, breakfast bar, granite and backsplash. Primary bedroom offers full ensuite and walk in closet. The 2nd bedroom has a fabulous escarpment view and 2nd full bath offers a walk in shower. The den adds the possibility of an office, additional storage or even a nursery. The building is well maintained with ample visitor parking and has energy efficiencies creating low utility costs and very favourable condo fees. It is located in downtown Milton, close to all amenities. Parking spots are available to rent at a very reasonable price if a 2nd spot is required. (id:59911)
Royal LePage Meadowtowne Realty
235 - 80 Marine Parade Drive
Toronto, Ontario
Welcome to 80 Marine Parade Drive #235. Sophisticated Waterfront Living with Unmatched Convenience! This stylish 2-bedroom, 2-full-bath corner suite is the ultimate entertainers dream. Featuring a spacious, modern kitchen with white contemporary cabinetry, stainless steel appliances, pantry, floor-to-ceiling windows, and 9-foot smooth ceilings, every detail has been thoughtfully designed to maximize comfort and style. Step outside to your oversized terrace, offering stunning views of beautifully landscaped gardens, a perfect space for relaxing or hosting guests. Included with this suite is a parking spot featuring a rough-in ( Electric Vehicle Charging Station ), parking spot is also located in close proximity to doors to the left. A secure locker for additional storage. Just outside your door, enjoy some of the city's best waterfront trails, marinas, restaurants, and convenience stores, all within walking distance. With easy access to highways, public transit (TTC), and only 10 minutes to downtown, this location is the epitome of convenience and tranquility. Enjoy hotel-like amenities including a state-of-the-art fitness center, luxurious spa, and concierge services, providing you with the utmost comfort and convenience. This perfect combination of comfort, style, and practicality is truly a rare find! (id:59911)
Aleksic Realty Inc.
9 - 17 Gosford Boulevard
Toronto, Ontario
This is a rare 2-storey 3-bedroom t/house unit with 3 washrooms, additional 2-bdrm in bsmt in excellent move-in condition with a private backyard. Fridge & stove are brand new. Two TTC bus stop within 100 meters along Jane Street. Very low maintenance fees, and located amidst many amenities - many schools, library, university, many grocery stores, shopping malls, and very close to Hwy 400 & 401. There are conveniences all around. It's a 'must-see'. Freshly painted, brand new kitchen cabinets and kitchen appliances. (id:59911)
Century 21 People's Choice Realty Inc.
4300 Longmoor Drive
Burlington, Ontario
Offering a rare 1,636 sq. ft. above grade (plus 650 sq. ft. finished basement), this home provides exceptional space and layout ideal for families and commuters. Welcome to 4300 Longmoor Drive, Burlington! Pride of ownership shines in this beautifully updated 3-bedroom, 2.5-bath side-split family home with a double garage, nestled in the highly sought-after Longmoor neighbourhood of South Burlington, near the scenic, tree-lined banks of Shoreacres Creek. It's conveniently located just minutes from Appleby GO Station, QEW, Nelson Rec Centre & Pool, top-rated schools, shopping, parks, and the Centennial Bike Path. This spacious upper level features a bright eat-in kitchen with a skylight and ample cabinetry, flowing into a generous dining area and living room, great for family gatherings. Three well-sized bedrooms, including a primary bedroom with a private 2-piece ensuite, and a main bathroom with dual sinks for added convenience. The main floor family room showcases a cozy gas fireplace and sliding doors onto a large patio. The renovated lower level (2023) is filled with natural light from above-grade windows, rec room, 4th bedroom, 3-piece bath, garage access, and a spacious crawl space for extra storage. Enjoy your ultra-private backyard retreat, beautifully landscaped with a rare heated 18 x 36 in-ground pool and diving board, perfect for entertaining or relaxing. Recent updates include: windows (2015/16), fence (2018), pool liner & heater (2018), garage door (2018), A/C (2019), washing machine (2021), sliding & backyard doors (2022), attic insulation upgrade (2023), basement renovation (2023), and roof (2023). Don't miss this exceptional opportunity to own a spacious, beautifully maintained home in one of Burlington's most desirable communities. Book your private showing today! (id:59911)
Right At Home Realty
1606 - 17 Zorra St. Primary Room For Lease
Toronto, Ontario
Sunny Primary Bedroom For Lease with Ensure 3-piece Washroom**Fully furnished, ready to move in **Includes table and chairs, sofa, bed frame and mattress, height-adjustable desk, and desk lamp. (Please Note**The second bedroom is used for the landlord's personal belongings and is unoccupied most of the time. This well-maintained unit features two bedrooms and two full bathrooms.) Shared appliances during the landlord's stay***Tenant is responsible for paying for the Hydro during the lease term***The unit with southeast exposure overlooking Toronto skyline to the east and Lake Ontario to the south. Sunrise and sunset views can be enjoyed daily from the comfort of your home. Convenient Transportation: TTC stop right at the building entrance; Easy access and Less than 5 minutes to Hwy 427 and the Gardiner Expressway by car; Direct access to Humber College (bus service every 10 minutes)**Walking distance to Service Ontario, as well as major grocery stores and shopping centers including Sobeys, Costco, No Frills, IKEA, and Sherway Gardens Mall. Nearby amenities also include Cineplex cinemas and a wide range of dining options, both Western and Asian such as Mandarin and Swiss Chalet, etc. (id:59911)
Smart Sold Realty
37 Mccaul Street
Brampton, Ontario
Amazing opportunity to own a detached home with a HUGE Lot! Tandem detached garage! Finished basement with bedroom, office, laundry and a 4 pc bathroom. Main Floor Dining Room can easily be converted to a 3rd Bedroom. Many upgrades include Roof Shingles, Flooring, Kitchen, Appliances, Deck, Furnace (2024), Windows (8 years), interior lighting and more! Conveniently located close to Downtown Brampton, shopping, transit, Rose Theatre etc. (id:59911)
Exit Realty Hare (Peel)
124 - 1585 Rose Way
Milton, Ontario
Welcome To Your New Home On Rose Way!This Stunning, Never-Before-Lived-In 2-Bedroom, 2-Bathroom Townhouse Is The Perfect Blend Of Modern Elegance And Comfort. Enjoy An Open-Concept Layout Flooded With Natural Light, Making It Ideal For Both Entertaining And Relaxing. The Sleek Kitchen Features Stainless Steel Appliances, While Elegant Laminate Flooring Flows Throughout The Spacious Principal Rooms.Step Outside Through The Walkout To Your Private Front Terrace, Perfect For Outdoor Living. With In-Unit Laundry, Underground Parking, And A Storage Locker, This Home Has All The Conveniences You Need. Surrounded By Green Space And Nestled In A Vibrant Community, You'll Have Easy Access To Essential Amenities, Including Hospitals, Shopping, And Milton Go Station.Don't Miss Out On This Incredible Opportunity To Live In A Brand-New, Beautifully Upgraded Townhouse In One Of The Most Desirable Locations. Make It Yours Today! **Tenants To Pay 100% Utilities** (id:59911)
Century 21 Royaltors Realty Inc.
1616 - 451 The West Mall
Toronto, Ontario
Impressively spacious 3 bedrooms, 2 full bathrooms upgraded condo boasting spectacular panoramic views of the city. Beautifully updated throughout featuring a sleek modern gourmet style kitchen with quality cabinetry and finishes, stone counter, backsplash and stainless steel appliances. Practical layout with generous principal rooms with lots of natural light. All three bedrooms are full-sized with primary bedroom ensuite , each bedroom has closet. Spacious foyer with large front-entry closet for added convenience. The unit is freshly painted, immaculately maintained, and move-in ready. Ideal for anyone seeking space, style, and practicality. Parking is included, adding to the ease of city living in this well-managed building.Great Amenities Such As A Gym, Outdoor Pool Too Many To List Here. Mins To Hwys, Shops, Restaurants, Schools, Ttc & Pearson . (id:59911)
Right At Home Realty
408 - 1300 Islington Avenue
Toronto, Ontario
Highly sought after Terrace 2 bed 2 bath corner unit in move in condition. 1396 sq ft 1 bath with shower - 1 bath with tub - 1 parking space 1 locker - Amazing amenities . It even has a woodworking shop! Very well managed and maintained complex. No pets allowed..Fast possession possible. (id:59911)
RE/MAX Professionals Inc.
321 - 412 Silver Maple Road
Oakville, Ontario
Welcome this brand New unit in the chic boutique-style condo in North Oakville. This brand new 2-bedroom, 1-bathroom suite offers 664 sq. ft. of living space, along with a open walkout balcony, Featuring contemporary finishes, and smart home technology, the suite includes designer cabinetry, quartz countertops, and European style stainless steel appliances in the kitchen. in-suite laundry and large windows fills the unit with natural sunlight. Exceptional amenities, such as 24-hour concierge service, fitness and yoga studios, The Post Social Hub, a games room, a private dining area, a pet grooming station, and a rooftop terrace complete with BBQ stations, fire features, controlled greenery. Easy commute to Oakville Trafalgar Hospital, Oakville GO Station, Highways 403, 407, and QEW, and walking distance to shopping, dining, and parks. The suite also includes 1 parking spot, 1 locker, and high-speed Bell optical fibre internet. A Must See! (id:59911)
Sutton Group Quantum Realty Inc.
1230 Pondside Trail
Oakville, Ontario
Luxury living at its finest can be found in this incredible 5+1 bedroom 6.5 bath modern newly built never lived in Fernbrook home in sought after Glen Abbey Encore. Each bedroom has their own washroom, so no need for anyone to share. This stunning quality built home is 3,800 square feet above grade as per the builder PLUS a completely finished basement and sits on a large 45ft wide lot. The lower level has an incredible amount of open concept space that any family would covet plus 3pc bath. Quality finishes found throughout this home with stunning dark hardwood floors and modern high end kitchen. Kitchen has upgraded commercial style Gaggenau fridge, wolf range, built in dishwasher, wolf microwave, and solarium that floods the kitchen with natural light. There are 10ft ceiling on the main level, and 9ft on second and lower level. Beautiful taller doors upstairs and lots of upgrades throughout. Incredible location within the Glen abbey encore neighbourhood tucked away on a quiet street and close to park area. Easy access to major highways, GO train, Bronte Creek Provincial Park, and highly rated schools. (id:59911)
RE/MAX Aboutowne Realty Corp.

