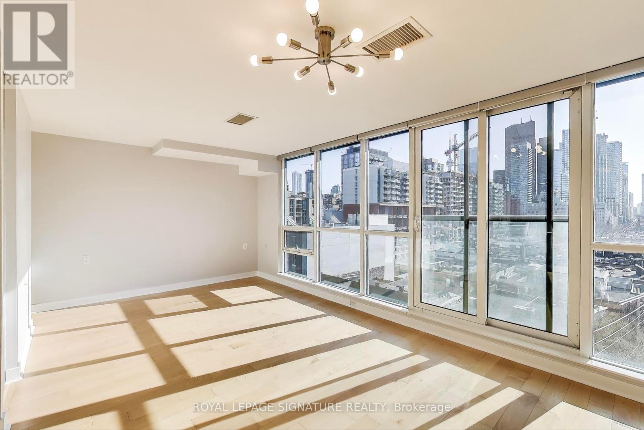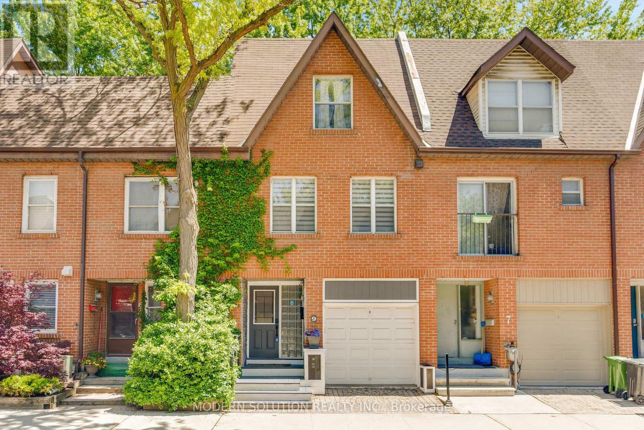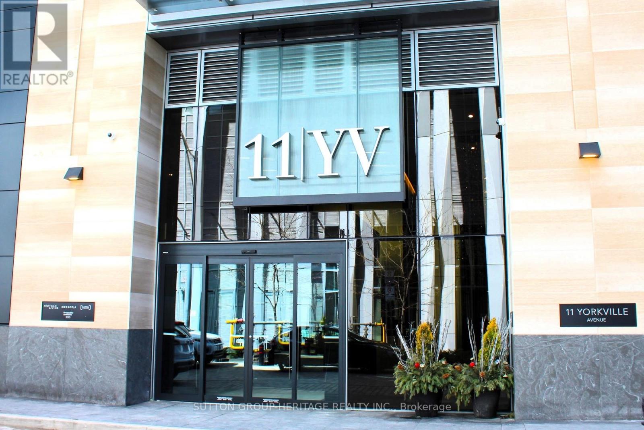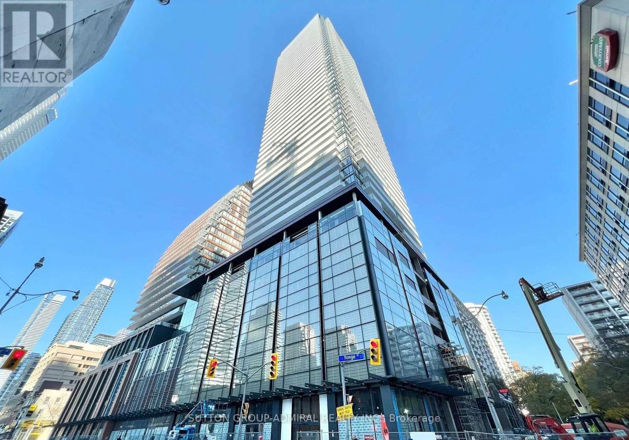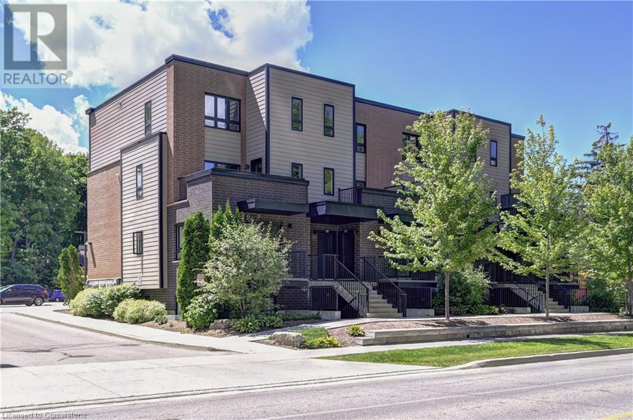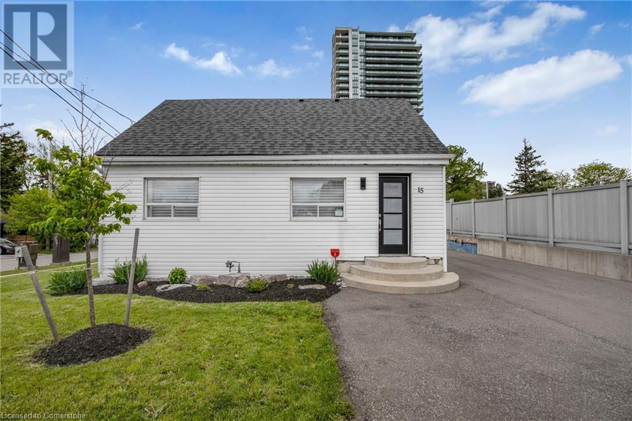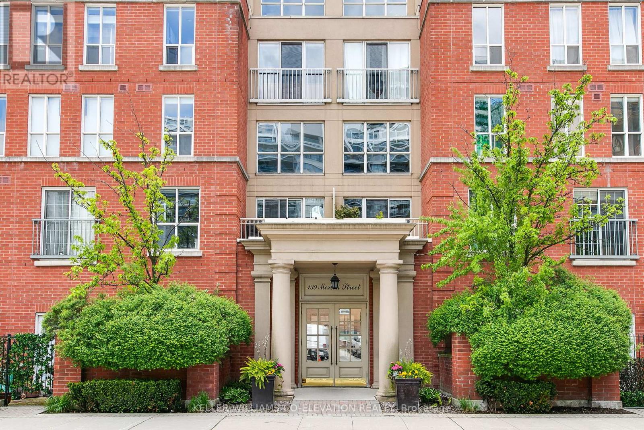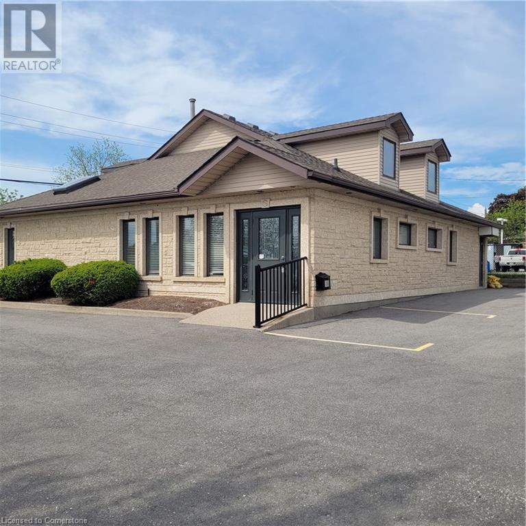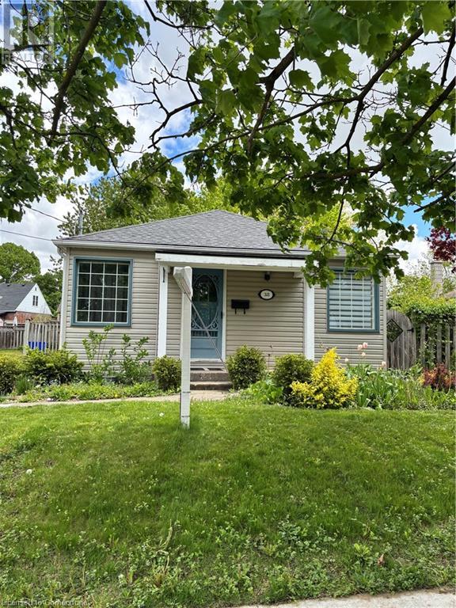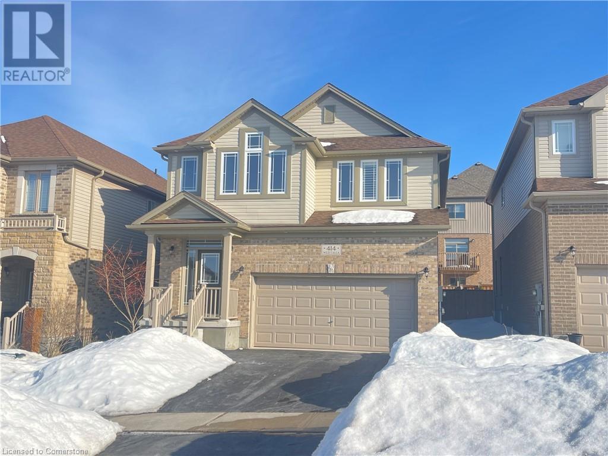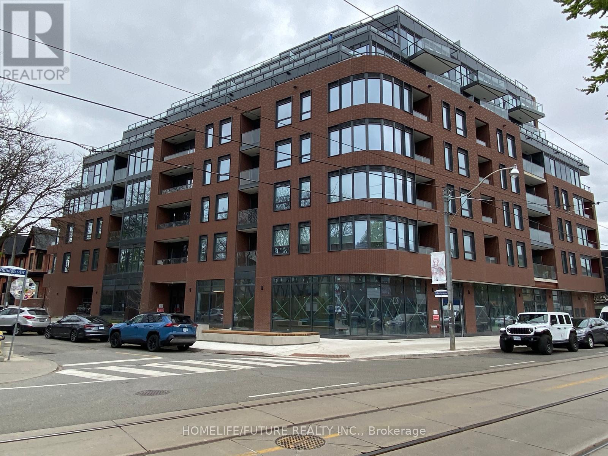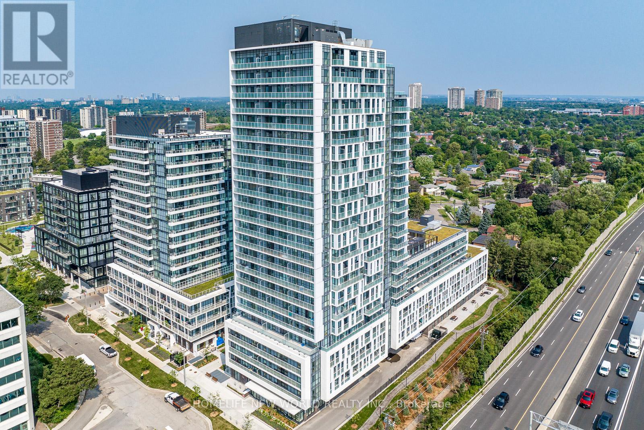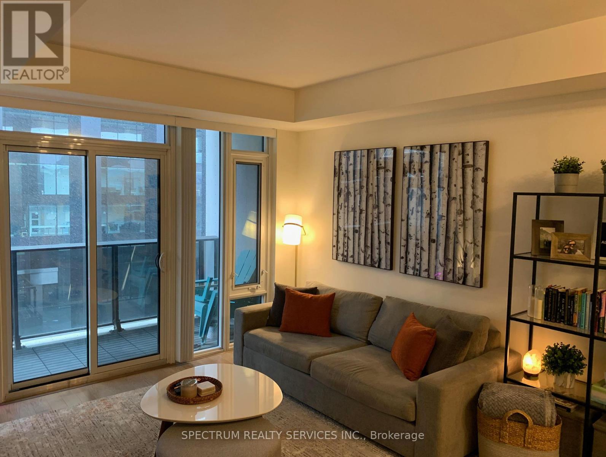716 - 120 Parliament Street
Toronto, Ontario
Welcome to your new home, an impeccably maintained 2-bedroom, 2-bathroom condo perfectly suited for a working professional or a couple. The unit offers a contemporary, modern design paired with sunny south exposure from your private balcony. The open-concept layout features 10-foot high ceilings, an upgraded kitchen with a custom quartz island, and a spacious living area ideal for entertaining or relaxing after a busy day. The primary bedroom includes a convenient 4-piece ensuite bath, offering both comfort and privacy. Located just a short walk from the Distillery, Canary District, St. Lawrence Market, and the Waterfront. Steps to shopping, restaurants & everything you need for your urban lifestyle. (id:59911)
Royal LePage Signature Realty
911 - 320 Richmond Street E
Toronto, Ontario
Welcome to modern downtown living at its best. This spacious 1 bedroom plus den condo offers nearly 700 square feet of open-concept living, thoughtfully designed for both comfort and style. With rare floor-to-ceiling windows, the suite is bathed in natural light and showcases beautiful, unobstructed views of the downtown skyline. The large den is ideal for a home office or guest space, while the primary bedroom features a generously sized walk-in closet offering plenty of storage. This unit preSents a rare opportunity to live in a sougt-after location without compromising on size, quality or amenities. Residents enjoy full access to a full suite of luxury amenities, including a 24-hour concierge, a beautifully landscaped rooftop terrace with a plunge pool and cabanas, a fully equipped gym, steam and dry saunas, a party room with catering kitchen, billiards lounge, guest suites, and ample visitor parking. Perfect for students and professionals, this condo delivers exceptional value in the heart of the city. (id:59911)
Royal LePage Signature Realty
3702 - 89 Church Street
Toronto, Ontario
Experience luxury living at The Saint, a stunning unfurnished 1-bedroom + den condo on the 37th floor at 89 Church St, Toronto, perfect for young professionals or couples craving a vibrant downtown lifestyle. This bright unit features 9ft ceilings, floor-to-ceiling windows, and a spacious west-facing balcony with sweeping north-to-south views, filling the space with natural light. The sleek kitchen boasts quartz countertops, built-in panelled and stainless steel appliances, ample cabinetry, and a centre island ideal for casual dining or entertaining. The large den serves as a perfect home office or guest space. No smoking, no pets. Enjoy over 17,000 sq. ft. of amenities, including a 24-hour concierge, double-height lobby, state-of-the-art gym, yoga studio, rain chromotherapy room, salt meditation room, spa with infrared sauna, co-working lounge, party room, and two terraces with 360-degree city views. Steps from St. Lawrence Market, Financial District, Eaton Centre, Union Station, and trendy spots like The Carbon Bar, with King subway and Berczy Park nearby, this condo offers the best of Toronto's urban scene for a seamless lease! (id:59911)
RE/MAX Hallmark Realty Ltd.
416 Patricia Avenue
Toronto, Ontario
This elegant and sun-filled home sits on a 50-ft frontage lot, showcasing tall ceilings and oversized windows that flood the space with natural light. Featuring 4 spacious bedrooms, each with its own ensuite, plus a nanny's room in the basement, and 6 luxurious bathrooms in total, this home offers the perfect layout for modern family living.A heated foyer with a soaring 14-ft ceiling leads to a beautifully designed office accented with white oak paneling. The open-concept living and dining area features tray ceilings, a striking onyx gas fireplace, and custom wall paneling, creating a refined yet warm atmosphere.The gourmet eat-in kitchen boasts high-end built-in appliances, a large center island, and elegant quartz countertops and backsplash, ideal for both cooking and entertaining.The primary suite is a true retreat, complete with a spa-like 7-piece ensuite and a spacious walk-in closet. The bright, tall basement is a standout feature, with large above-grade windows, an expansive recreation room, second kitchen with onyx slab countertops, a nannysroom with its own 4-piece bath, and a walk-up to the beautifully landscaped backyard.Additional highlights include 2 furnaces, 2 A/C units, and 2 laundry rooms, offering ultimate comfort and convenience. This thoughtfully designed home combines luxury finishes with a functional layout, making it the ideal choice for sophisticated living. (id:59911)
Forest Hill Real Estate Inc.
9 Douville Court
Toronto, Ontario
Welcome to 9 Douville Crt! This charming 3-storey freehold townhouse features 3 bedrooms, 2 bathrooms, and a private garage. Nestled on a peaceful cul-de-sac, its just steps away from St Lawrence Market, Gardiner, and the City Centre. The kitchen is a chef's dream, equipped with elegant quartz countertops and stainless steel appliances. Throughout the main living areas, youll find beautiful hand-scraped hardwood flooring. The open-concept design of the second floor effortlessly links the dining room to the living room. This tranquil area is crafted for comfort and warmth, accentuated by a cozy fireplace and bay windows. The main floor can serve as either an office or a bedroom, and it opens directly into your backyard retreat, featuring a brand new deck (2025) that's perfect for enjoying summer in the heart of the city. (id:59911)
Modern Solution Realty Inc.
4507 - 11 Yorkville Avenue
Toronto, Ontario
An Incredible Opportunity to be the First to Live in this Upscale 2-Bedroom Corner Unit with a Spectacular Panoramic View of the City! This Suite Offers Style, Sophistication and an Open-Concept Layout with Multiple Large Windows that Provide Plenty of Natural Light. Almost 800 Sq.Ft. of Elegantly Designed Living Space with 9 Ceiling + Oversized Balcony. Absolutely Stunning Kitchen is Fully Equipped with Premium Miele Appliances and a Beautiful Waterfall Dining Island, Built-in Wine Fridge and Chilling Station that is Ideal for Cooking and Entertaining. Two Spacious & Luxurious 'Hotel Inspired' Bathrooms. This is a Brand New 5-Star Luxury-Type of Building with 24/7 Concierge/Security, State of the Art Fitness Centre, Infinity Edge Indoor/Outdoor Swimming Pool, Zen Garden, Outdoor Lounge Complete with BBQs, Wine Tasting Room, Multi-Functional Indoor Lounge, Business Centre, Movie Theatre & Much More! *** Yorkville - Toronto's Most-Highly Coveted Neighbourhood! *** Incredible Location with Convenient Access to TTC, Yonge & Bloor, World-Class Shops, Top Schools/Universities, Designer Brands, Restaurants, Entertainment, Art, Culture and Social Events. Walking Distance to Everything! Many Upgrades, 1 Parking Spot & 1Locker Included! (id:59911)
Sutton Group-Heritage Realty Inc.
812 - 501 Yonge Street
Toronto, Ontario
Welcome to 501 Yonge St., a contemporary gem nestled in the heart of Downtown Toronto. This impressive residence offers a spacious and light-filled layout featuring 3 bedrooms and 2 bathrooms. The expansive floor-to-ceiling windows bathe the interior with natural light, creating a warm and inviting atmosphere throughout the day. Boasting a modern design and clean lines, this unit provides an open-concept living and dining areas flow seamlessly, making it perfect for both entertaining and relaxing. Located in a vibrant neighbourhood, you'll have convenient access to the city's finest dining, shopping, and entertainment options right at your doorstep. (id:59911)
Sutton Group-Admiral Realty Inc.
616 - 775 King Street W
Toronto, Ontario
Prime Location-Living In Minto Green Condo, Beautiful 1 Bedroom + Den Unit, 9Ft Ceiling. Very Bright With Floor To Ceiling Windows, Unobstructed North City View. Closet In Bedroom, Kitchen With Stainless Steel Appliances, Mosaic Backsplash, Building Offers 24 Hour Concierge, Exercise Room, Guest Suite, Bbq Area And More. Close By To All The Action, Ttc Station, Restaurants, Clubs, Bars And Retail Stores. Available Now! (id:59911)
Century 21 Leading Edge Realty Inc.
190 Century Hill Drive Unit# A4
Kitchener, Ontario
Welcome to this stunning 2+1-bedroom, 2 washroom, 2-story condo. Featuring a bright and open concept design, this unit is filled with natural light, enhanced by large windows and elegant engineered hardwood floors. The sleek white kitchen is equipped with stainless steel appliances, granite countertops, and an extended breakfast bar that seats four. The dining room has ample space for your daily living, and the in-suite laundry is on this floor. The living room has been converted to a bonus room, but can be easily changed back to a living room. The balcony terrace is ideal for family gatherings. On the second floor of the unit, you'll find two generous bedrooms, a beautiful 4-piece bathroom, and a bonus area for your office workspace. This prime location offers easy access to the 401 and Highway 7, public transit, schools, parks, shopping, and Conestoga College. Enjoy the serene walking trails of Steckle Woods just across the street. Experience contemporary living at its finest in this stylish and convenient condo. Schedule your viewing today! (id:59911)
RE/MAX Real Estate Centre Inc.
15 Centre Street S
Brampton, Ontario
Incredible investment opportunity in the heart of downtown Brampton! 15 Main Street offers a well-maintained commercial property currently leased to a thriving spa business. This high-visibility location boasts strong foot traffic and is just steps from Brampton GO Station, City Hall, and major amenities. The building features a welcoming reception area, multiple treatment rooms, washrooms, and a serene, professional atmosphere—ideal for wellness, medical, or personal care businesses. Current tenant is stable and reliable, providing immediate income with long-term upside. Offering flexibility for a wide range of commercial uses. Ample nearby parking and excellent transit accessibility make this an ideal hands-off investment or future owner-user location. A turnkey asset in a prime downtown corridor – don’t miss out! (id:59911)
Exp Realty
631 - 139 Merton Street
Toronto, Ontario
Welcome to stylish Midtown living in one of Toronto's most desirable neighbourhoods. This bright and spacious 2-storey suite offers incredible south-west views overlooking the Beltline Trail and lush green space from your private balcony. The main floor features an open-concept layout with a generous kitchen complete with a large peninsula island and breakfast bar, combined living and dining areas, and a tucked-away 2-piece powder room. Upstairs, you'll find a spacious primary bedroom, a large den that can easily convert into a second bedroom, a 4-piece bath, and in-suite laundry. Enjoy the best of city living with direct access to the Beltline Trail and everything Davisville Village has to offer. Just steps to Davisville Station, Yonge Streets shops, cafés, parks, gyms, and more. Easy access to downtown and major commuter routes makes this an unbeatable location. (id:59911)
Keller Williams Co-Elevation Realty
952 Clark Boulevard
Milton, Ontario
Welcome to 952 Clark Boulevard, a stunning Mattamy-built Energy Star-rated Walnut model offering nearly 2,500 sq ft of beautifully designed living space! This all-stone and brick 5-bedroom, 4-bath detached home features a double car garage with inside access and parking for up to 6 cars. Step inside to soaring 9' ceilings, a separate family room, and a separate dining room with elegant French doors. The massive, sun-filled kitchen boasts wrap-around counters, dark extended-height cabinetry, stainless steel appliances including a gas stove, and pot lights throughout the main floor. Dark hardwood stairs lead to an oversized primary retreat complete with a spa-like ensuite featuring a soaker tub, standalone shower, and marble counters. The fully finished basement includes a separate entrance, one bedroom, a kitchen, and a washroom—perfect for extended family or rental potential. Additional highlights include California shutters throughout, a backyard storage shed, and the original well-maintained roof. This move-in-ready gem offers the perfect blend of space, style, and convenience in one of Milton's most desirable communities! (id:59911)
Exp Realty
1 Salinger Court
Toronto, Ontario
Welcome To This Charming And Spacious Detached Bungalow On A Generous 61 Ft Lot In A Peaceful Court Setting Within The Sought-After Pleasant View Neighbourhood! Cherished By The Same Family For Four Decades, Perfect To Move As I, Great Renovation. The Large Eat-In Kitchen, Complete With A Breakfast Nook, Awaits Your Creative Updates. The Main Level Features Three Generously Sized Bedrooms, With The Primary Offering Semi-Ensuite Access. A Separate Side Entrance Leads To The Bright, Open Basement, Featuring A Combined Family Room And Kitchen, Separate Laundry, A 3-Piece Bath, And A Massive Recreation Room With A Wet Bar And Brick Fireplace Perfect For Transforming Into A Spacious Apartment. Enjoy The Convenience Of Nearby Schools, Pleasant view Community Centre & Arena, Fairview Mall, And Excellent Commuter Access To The DVP, 404, And 401. With A Double Car Garage, Private Driveway. **EXTRAS** 2 Fridges, 2 Stoves, Washer, Dryer, All Electrical Light Fixtures (id:59911)
Psr
382 Queen Street Unit# Lower 2
Cambridge, Ontario
Lower level office is ideal for solo professionals looking for a quiet and affordable workspace. The space is clean, well-maintained, and available for immediate occupancy. It includes access to a shared restroom, with utilities and Wi-Fi available and separate entrance. This space offers a professional environment to focus and grow. Also available are 2 other offices similar in size (id:59911)
Royal LePage Crown Realty Services
38 St Clair Avenue
Kitchener, Ontario
This is the bungalow you were looking for! The updated kitchen is a chef’s dream, featuring granite countertops, a stylish backsplash, and a large window that fills the space with natural light and fresh air—ideal for your culinary adventures. The bright and inviting living room showcases beautiful hardwood floors, creating a cozy yet elegant space to relax or entertain guests. Hardwood extends into both bedrooms, which offer plenty of room for families or those working from home. The primary bedroom is spacious and full of light, conveniently located near a 4-piece bathroom. The second bedroom includes custom built-in storage and a sliding patio door that leads to your backyard retreat. Downstairs, the finished basement is made for family movie nights, complete with a gas fireplace, an extra bedroom, a den (perfect for a home office or playroom), and a second full bathroom. Step outside to your private backyard oasis, featuring a deck for summer BBQs, a handy shed for extra storage, and a large green space for kids or pets to play. The curb appeal is unmatched, with vibrant gardens and a welcoming exterior that will have you smiling the moment you arrive. With excellent walkability to nearby amenities, schools, parks, and transit, this home has it all. Don’t miss this opportunity—book your showing today and discover all that 38 St. Clair Ave has to offer! (id:59911)
RE/MAX Real Estate Centre Inc.
47 Anvil Street
Kitchener, Ontario
47 Anvil Street, Kitchener — The One You’ve Been Waiting For! If you’ve been holding out for the right home in a family-friendly Kitchener neighbourhood — this is your moment. 47 Anvil Street isn’t just a place to live, it’s where life happens — and the chance to make it yours won’t last. Set on a quiet, well-loved street in an established area known for neighbourly charm, commuter convenience, and everyday essentials, this home offers the kind of comfort, space, and potential that rarely comes to market. The classic two-storey layout features three bedrooms upstairs plus a bright 4-piece bathroom — ideal for young families or anyone needing room to grow. On the main floor, a formal living and dining room provide a perfect setting for gatherings, while the updated kitchen with dinette is where weekday breakfasts and weekend baking memories are made. A sliding door opens to the deck, where you’ll take in beautiful backyard views — including the lush greenspace beyond, with winding trails and mature trees offering a daily connection to nature. A skylight brings natural light into the 2-piece powder room, and pride of ownership shows throughout. The walkout basement adds even more value: a cozy rec room with gas fireplace, a fourth bedroom ideal for guests or a home office, a spacious laundry/utility room, and a large cold cellar for storage. Whether entertaining or unwinding, there's a space for every chapter of life. The backyard is private and full of potential — with two storage sheds and a dedicated spot for a vegetable garden. Picture evenings on the deck, watching the light shift over the treetops — a reminder you’ve found something truly special. Yes, it needs a few updates — but homes like this, in locations like this, don’t last. Act fast. Because the only thing harder than finding a home like this… is watching someone else move in first. (id:59911)
RE/MAX Solid Gold Realty (Ii) Ltd.
195 Main Street
Lucan, Ontario
We are super excited to present this rare 4-plex opportunity in the thriving and sought-after town of Lucan! Whether you're an investor looking for a solid income property or a buyer hoping to offset your mortgage, this versatile building is packed with potential. This unique property features three 1-bedroom units ranging from 550 to 650 finished square feet and a spacious 3-bedroom 2 bathroom (including an ensuite) apartment with 1,571 sq. ft. of finished living space, plus an additional 375 sq. ft. in the basement. The possibilities are endless thanks to the commercial zoning, which allows for a wide variety of uses. Live in the large 3-bedroom unit and rent out the remaining apartments, or lease out all four for maximum income. The current scheduled gross annual income is $62,748, making this an attractive investment from day one. A garage and basement storage add even more value for the owner. Located just 20 minutes from London and a short drive to Grand Bend, Lucan has become a highly desirable place to live and invest. The town offers a full suite of amenities, including a brand-new grocery store, McDonald's, Dollarama, and the ever-popular Chuck's Roadhouse. It's also well-known as a great place to raise a family, with multiple parks, soccer fields, baseball diamonds, and a vibrant community centre and arena. This is a rare chance to own a strong income-generating property in a growing community with incredible future upside. With flexible zoning, strong rental income, and a fantastic location, this property checks all the boxes. Don't miss your chance, book your private showing today and explore all the ways this exceptional property can work for you! (id:59911)
Exp Realty
414 Wild Calla Street
Waterloo, Ontario
Executive 5-bedroom home for lease in sought-after Vista Hills! With over 3,000 sq ft of finished space, this stunning property features an open-concept main floor with quartz kitchen, stainless steel appliances, and oversized windows. Upstairs offers 4 spacious bedrooms, including a luxe primary suite with walk-in closet and spa-like ensuite. The finished basement includes a kitchenette, large rec room, and private 5th bedroom with its own ensuite, perfect for guests or extended family. Steps to Vista Hills PS, close to trails, parks, and top schools! Close to all amenities, Costco, groceries, and shopping at the boardwalk. (id:59911)
Keller Williams Innovation Realty
502 - 850 6th Street E
Owen Sound, Ontario
Welcome to the best of condo living in Owen Sound! This top-floor, corner unit offers stunning panoramic views of the city's outskirts. Wake up with the sun and enjoy your morning coffee surrounded by natural light, thanks to an abundance of windows that beautifully frame the open-concept living and dining area.Thoughtfully updated from top to bottom, this condo features high-end new hardwood flooring, gleaming quartz counter tops, custom kitchen cabinetry, updated stainless steel appliances, and fresh paint throughout. The fully renovated spa-inspired bathroom is a true standout, showcasing a sleek step-in shower and modern fixtures.The spacious primary bedroom offers double closet and plenty of room to relax, while the versatile second bedroom is perfect for guests, a home office, or your own cosy retreat. In-unit laundry adds everyday convenience, and every detail right down to the updated outlets, thermostats, and enhanced wood baseboards has been meticulously upgraded.Located in the sought-after Heritage Tower, this unit is perfect for retirees, couples, or young families. You'll love the convenience of nearby shopping, parks, and amenities in the area. All the work has been done - just move in and enjoy! (id:59911)
RE/MAX Grey Bruce Realty Inc.
410 - 5 Lakeview Avenue
Toronto, Ontario
Welcome To The Twelve Hundred Condos Be The First To Live In This Brand-New, Never-Occupied 1+1 Bedroom Suite In The Twelve Hundred, A Boutique Condo Residence In The Heart Of Trinity BellwoodsOne Of Torontos Most Vibrant And Sought-After Neighborhoods. This Bright, Modern Unit Features Sleek Finishes Throughout, Including Quartz Countertops Stainless Steel Appliances, In-Suite Laundry, And Stylish Laminate Flooring. The Spacious Open-Concept Layout Is Perfect For Working From Home, Relaxing, Or Entertaining With Ease. Offering Some Of The Best Restaurants, Cafés, And Shops In Toronto. You're Also Only A 7- Minute Walk To Trinity Bellwoods Park Ideal For Morning Jogs, Weekend Picnics, Or Catching Up With Friends. With A Walk Score Of 93 And Transit Score Of 100, Everything You Need Is Within Reach. (id:59911)
Homelife/future Realty Inc.
818 - 188 Fairview Mall Drive
Toronto, Ontario
Great Location Next to 401 & 404, Subway, Fairview Mall, Public Library, T&T Supermarket At Footsteps! Spacious 2 Bedrooms 2 Bathrooms. With Unobstructed East View & Double Balcony. Move In Any Time. With Floor To Ceiling Windows with Plenty Of Sun. 9 FT Ceiling With nice Layout. Modern Open Concept Kitchen With Quartz Counter, Backsplash And Built-In Stainless Steel Appliances, Washer And Dryer! Primary Bedroom with 3 Piece Ensuite Bathroom. One Parking Underground and Building with Visitor Parking. Enjoy top tier amenities, including a fitness centre, BBQs. Rooftop deck, 24-hour concierge and more . (id:59911)
Homelife New World Realty Inc.
1009 - 101 Charles Street E
Toronto, Ontario
luxury Condo With Gorgeous City View. Bright, Spacious Bachelor W/9 Ft Ceiling . Modern Kitchen W/ Stainless Steel Appliances, Backsplash. Plenty Of Kitchen & Bathroom Storages. Walk To Subway, Bloor,Yonge, Starbucks, Bars & Supermarkets, Restaurants And More. Concierge 24Hr, Luxurious Amenities - Gym, Outdoor Pool, Party Lounge W/ Catering Kitchen, Steam Rooms. (id:59911)
Homelife Landmark Realty Inc.
305 - 330 Richmond Street W
Toronto, Ontario
Spacious 2 Bedroom With Large Terrace & Locker. 836 Square Feet + 71 Square Foot Terrace. 9 Ft Ceilings, Only On Third Floor With No Wait For Elevator. Quality Greenpark Built. Located In The Entertainment District. Amenities, Concierge, Rooftop Pool, Games Rooms, Fitness Studio, Steps To UofT, Walk To Financial & Fashion District. Landlord Prefers Non Smoker, No Pets. (id:59911)
Spectrum Realty Services Inc.
305 - 57 St Joseph Street
Toronto, Ontario
Soaring 9' Ceilings & Floor-To-Ceiling Windows In The Heart Of Bay Street Corridor! Nestled In One Of Torontos Most Vibrant Neighborhoods, This Stunning One Bedroom Suite Offers Unparalleled Access To The Best Of Downtown Living. Just Steps From The Financial District, Fashion & Garden Districts, Hospitals, Toronto City Hall, Ryerson University, UofT, And Bustling Downtown Yonge. Experience Luxury With A 24-Hour Concierge, Striking Atrium-Style Lobby, A Beautiful Rooftop Garden, Outdoor Pool, And A BBQ Deck --- Perfect For Relaxing Or Entertaining. Don't Miss This Rare Opportunity To Live In The Center Of It All! (id:59911)
RE/MAX Condos Plus Corporation

