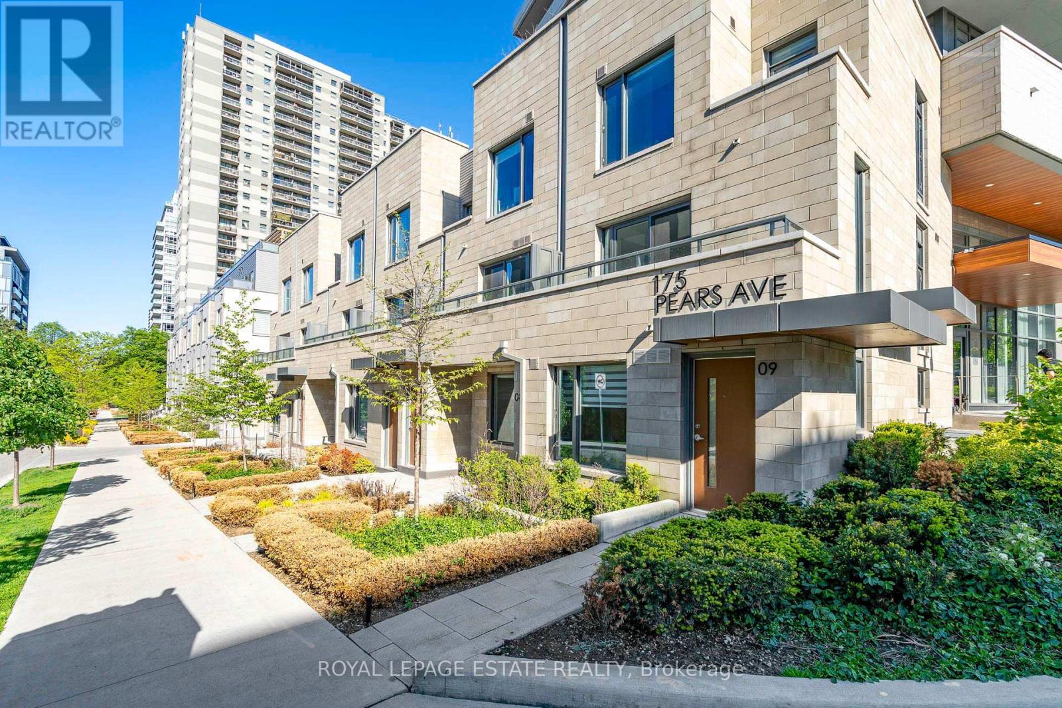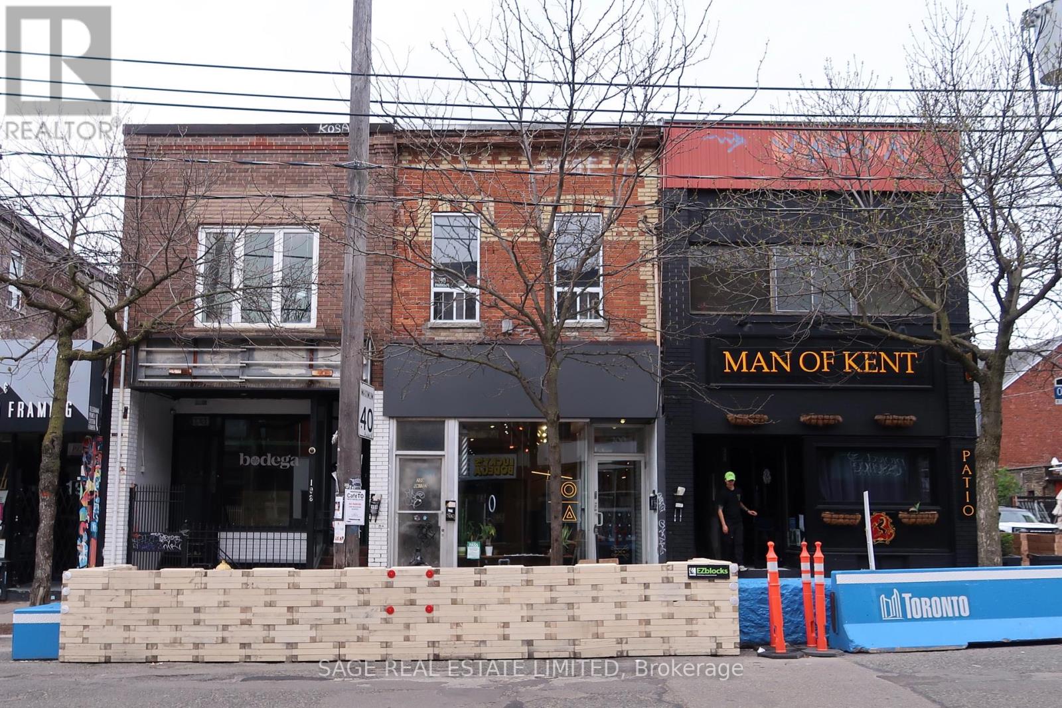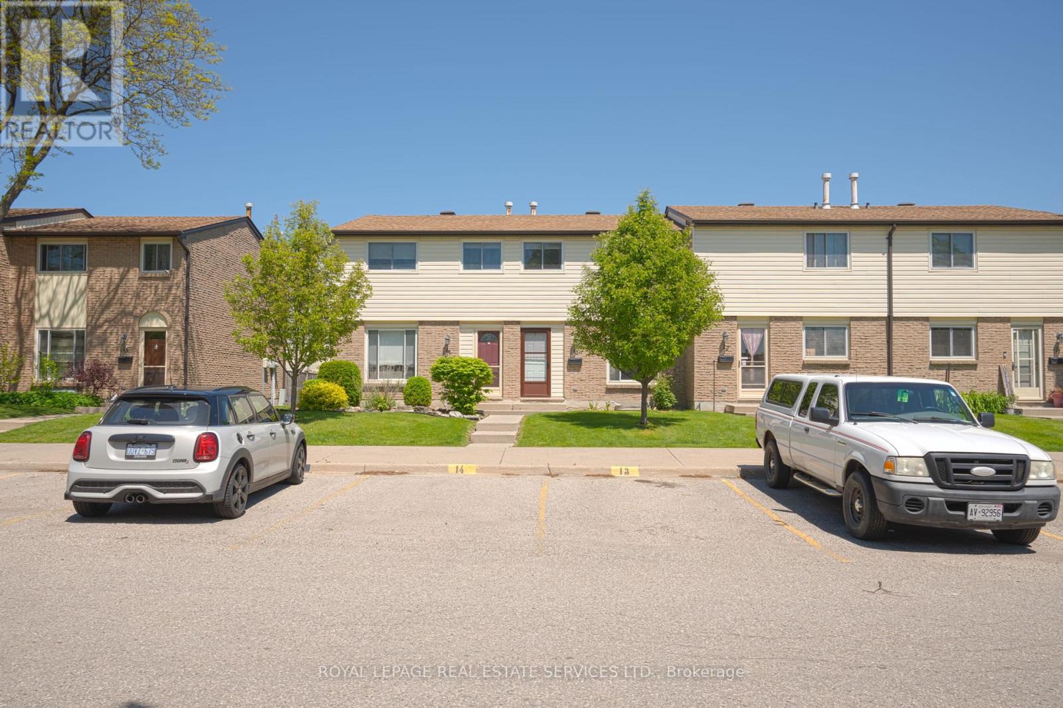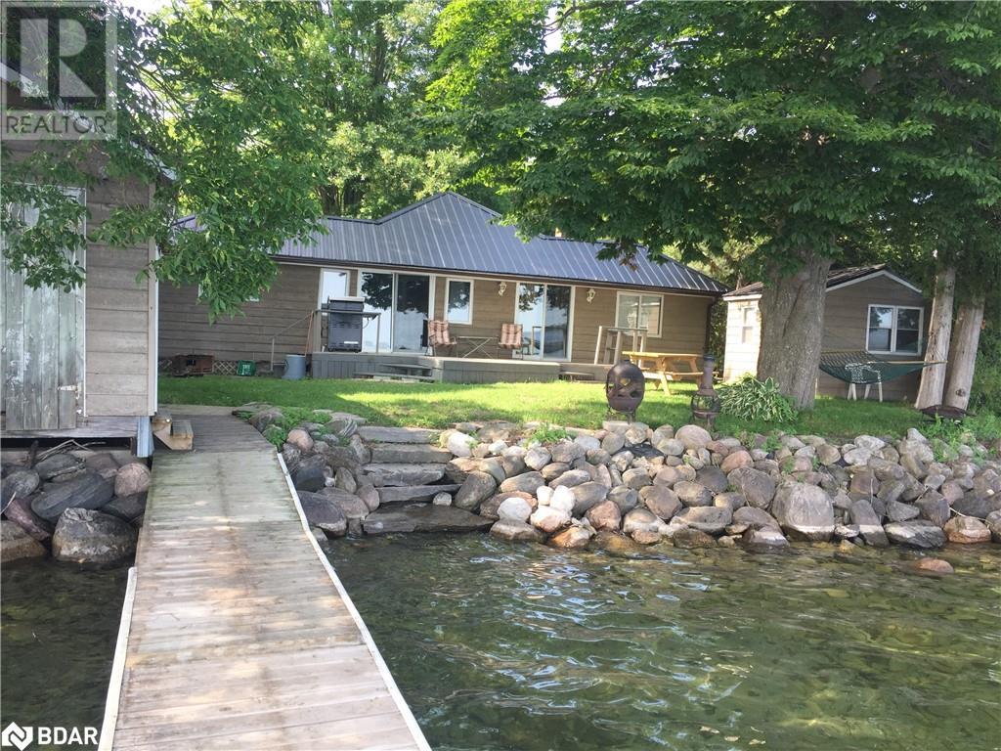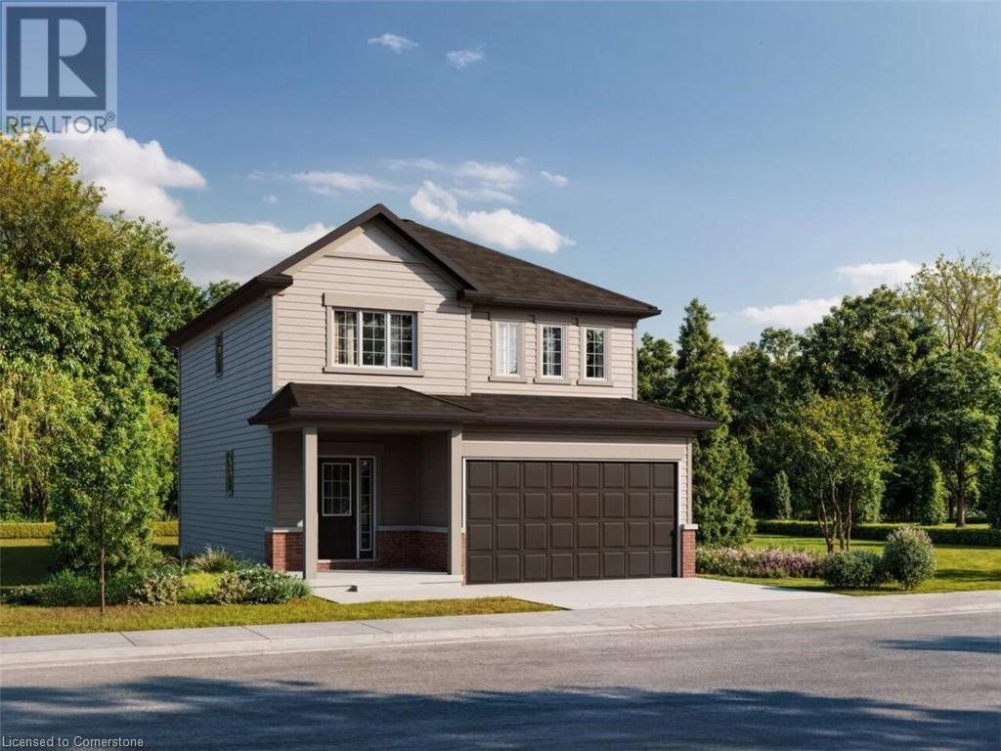125 Joicey Boulevard
Toronto, Ontario
Welcome to this Gorgeous 4 Bedrm, 4 Bathrm home in the Heart of the Cricket Club. Step into the Foyer w/ Granite Tile Flrs, Crown Moulding & a Deep Closet for Storage. The Main Floor has an Open Concept Layout with Hardwood Flrs, Over Aprx 9ft Ceilings & a Powder Rm making this home an Entertainer's Dream. Enter the Living Rm with a Gas Fireplace, Crown Moulding & California Shutters. Through the Elegant Archway into the Dining Rm with ample space for Entertaining. The Gorgeous Open Concept Chef's Kitchen has State of the Art Stainless Steel Appliances, Great Storage, Granite Countertop & Eat in Area. The Spacious Family Rm hosts a Gas Fireplace, B/I Entertainment Centre and Double French Doors to the Back Deck. The Hardwood Stairs w/Runner, Railing with Wrought Iron & an Oversized Skylight lead to the Second Flr with Hardwood Flrs Throughout. The Stunning Primary Rm Features Crown Moulding, B/I Entertainment Centre, Walk in Closet & 5Pc Ensuite. The Spa-like Ensuite has Heated Tile Flrs, Dual Vanity, Glass Shower & B/I Custom Mirror with High Profile Lights for Make Up. The Second Bedrm has B/I Desk & Shelves, Double Closets & Double Windows. The Third Bedroom with a Double Closet with Custom B/I's & Double Windows. The Large Third Bedrm Features a Double Closet & Double Windows. Additional 4pc Bathrm on Second Level. The Fully Finished Lower Level has Rec Room, Bedroom or Office, Mudroom to Garage, Laundry Rm & a 4 pc Bathrm. Laundry Rm with Twin Bosch NEXXT Washer & Dryer, Laundry Sink & Tile Floors. Gorgeous Backyard with Back Deck, Outdoor Kitchen, Fire Table, Sitting Area and Lower Stone Patio. Recent Upgrades Include: Lower Patio & Cistern, Kitchen Appliances, Windows, Roof, Driveway & Kitchen Upgrade. Central Vacuum, B/I Sprinklers, Electric Garage Door. 2 Mins from Avenue Rd with Fine Dining, Shops & TTC. In the Sought after Armour Heights PS & Lawrence Park CI School District. 2 min Drive to 401, Golf & More! (id:59911)
Mccann Realty Group Ltd.
Th8 - 175 Pears Avenue
Toronto, Ontario
Discover Upscale Living In This Bright And Spacious 2-Bedroom, 2-Bathroom Townhome With Parking! Perfectly Situated In One Of Toronto's Most Prestigious Enclaves. Located At AYC Condos, This Modern Residence Boasts Direct Street Access And An Expansive Thoughtfully Designed Open-Concept Design Perfect For Entertaining. All On One Level - No Stairs! The Gourmet Kitchen Is A Chef's Dream, Equipped With High-End Built-In Appliances, Centre Island With Breakfast Bar Seating And Complemented By Premium Hardwood Floors Throughout. The Sun-Filled Living And Dining Areas Offer Ample Room For Entertaining. Oversized Primary Suite Complete With Dual Double Closets & A 4 Pc Ensuite With Double Sinks, and Heated Floors!. Large Second Bedroom With Glass Sliding Doors & Closet. The Luxurious Bathrooms Feature Elegant Finishes, Including Heated Floors. Over $50,000 Spent On Upgrades Throughout! Patio Area Outside Front Door. Walking Distance To The Trendy Shops, Cafes, and Restaurants of Yorkville, And The Annex. Convenient Access To The Ttc Subway, University Of Toronto, George Brown College, Parks, And Much More. Experience The Pinnacle Of City Living In This Stunning Townhome. Your Urban Oasis Awaits! Internet Included In Maintenance Fees. **EXTRAS** Parking Included. Access To All Building Amenities You Can Dream Of: Rooftop Terrace, Gym/Fitness Facilities, Dog Wash Station, Party Room, 24-Hr Concierge/Security, Landscaping & Snow Removal, Visitor Parking. Modern Heat Pumps Keep Utility Costs To A Minimum. No Elevator Required From Your Secured Indoor Parking Space To Your Front Door. Quick, Easy, Secure. (id:59911)
Royal LePage Estate Realty
200 Ossington Avenue
Toronto, Ontario
Oh! Ossington! Situated on a 15.3 ft x 101 ft lot with a two-storey building plus basement totalling approximately 2,944 SF, the Property features a ground-floor commercial space (currently a salon) with full basement access, and two separate two-bedroom residential apartments both featuring skylights and private access. The Property is currently zoned CR 2.5 (c2.0; r1.5) SS2 (x1782) with a total of three income-generating units and offers future repositioning, expansion, or redevelopment potential subject to city approvals.The Site is ideally located in the heart of the Ossington Avenue Arts and Culture District, a destination recognized for its thriving mix of boutique retail, curated dining, creative agencies, and nightlife. Just steps to Queen West, Trinity Bellwoods Park, and multiple new mid-rise developments, the area is increasingly sought after by both investors and end-users.Transit accessibility is excellent, with immediate access to the TTC 63 Ossington bus and 501 Queen streetcar, and within walking distance to the 505 Dundas streetcar. Cycling infrastructure and proximity to parks like Trinity Bellwoods and Fred Hamilton Park enhance the lifestyle appeal of the location. With a strong rent roll in place, a mix of stabilized and flexible tenancies, and long-term redevelopment potential, 200 Ossington Avenue offers a strategic foothold in a premier urban location where live-work-play demand continues to outpace supply. (id:59911)
Sage Real Estate Limited
13 - 215 Trudeau Drive
Sarnia, Ontario
Welcome to this great Three plus One Bedroom townhouse, an ideal starter home for a growing family. Enjoy a renovated kitchen with recently upgraded fridge and stove. Other recent upgrades include the furnace and central air conditioning in 2023 and shingles in 2018. A convenient location minutes to Lambton Mall and Lambton College. Walking distance to the bus terminal and all amenities. Condo fees include water. (id:59911)
Royal LePage Real Estate Services Ltd.
4463 Hawthorne Drive
Burlington, Ontario
Opportunity knocks in sought-after Shoreacres! Nestled in one of the area's most desirable neighbourhoods, this spacious 4-level side split offers the opportunity to live in Shoreacres and space to make the 2,700 square feet of living space your own. Enjoy tastefully renovated bathrooms and spacious eat-in kitchen in this 3 bedroom, 2.5 bath home. Kitchen features include custom classic white cabinetry with loads of cupboard space, backsplash and stainless steel appliances, including high end Miele combination oven/roaster/steamer. Walkout from the dining area to the backyard. Renovated bathrooms include a 3-piece ensuite, 4-piece main bath on the upper level, and convenient powder room off the family room. Additional features include primary bedroom with walk-in closet and 3-piece ensuite, bedroom level laundry and lots of closet and storage space. Step outside from the cozy ground level family room to a large, landscaped lot with inground pool complete with waterfall — perfect for summer entertaining. The basement features a versatile recreation room, large cold room, and even more storage space. The double car garage includes convenient inside entry and concrete driveway. Located just steps from the lake, shopping, and restaurants, this property combines lifestyle and location. Don't miss your chance to turn this into your dream home. (id:59911)
RE/MAX Escarpment Realty Inc.
Ph20 - 185 Oneida Crescent
Richmond Hill, Ontario
*Gorgeous Penthouse Suite* Largest One-Bedroom Model in Building(693 Sq.Ft.)* Spacious and Bright with Open Layout* Tasteful and Neutral Decor* Unobstructed South and South East Views *Completely Renovated End of 2024/Beginning of 2025* New Kitchen, New Bathroom, New Flooring, New Paint* Not Lived in Since Renovations* New (2025) Never Used Stainless Steel Appliances *24-Hour Concierge* Convenient Yonge and Highway 7 Location* Close To Highways and Public Transportation* Close to Yonge Street Shopping and Restaurants* One Owned Underground Parking (Closest to Elevator)* One Owned Basement Locker* Flexible Closing* (id:59911)
Royal LePage Your Community Realty
130 Green Briar Road Unit# 17
Alliston, Ontario
Welcome to this lovely spacious 2 bedroom backsplit backing onto the golf course, giving you gorgeous views of trees and golf greens from your 2 walk-outs. The kitchen has beautiful newer tile, quartz counters, SS appliances and a functional layout. The main floor dining and living room have soaring ceilings, newer modern flooring and nice bright skylights to let the natural light flow in. A few steps down brings you to a cozy family room with a walk-out to your peaceful views and another few steps down is a convenient office space/spare bedroom & bathroom and plenty of storage giving you approx 1830 sq ft of living space. Live your best life in this active adult lifestyle community located less than 1 hour from Toronto in Alliston Ontario. Living here means never having to cut your grass again as well as enjoying 2 spectacular golf courses, walking trails, a community centre steps away with a range of daily events and stay healthy at the adjacent Nottawasaga Resort with their 70,000 sq foot fitness club with gym, indoor pool, sauna, racquetball as well as massage and salon services. Close by, The area is abundant with shopping, specialty shops, theatres and fine dining. (id:59911)
Coldwell Banker Ronan Realty Brokerage
4705 Anderson Avenue
Ramara, Ontario
Breathtaking Views Await! Welcome to this charming 4-season waterfront cottage on the shores of Lake Simcoe. This cozy retreat offers 2 bedrooms, a full bath, and a warm, inviting family room with a fireplace—perfect for relaxing year-round. Two stunning sliding doors open onto a spacious deck, where you can soak in the panoramic lake views. The property also features a large private boathouse and garden shed, offering plenty of storage and endless possibilities for lakeside living. Don’t miss this rare opportunity to own your piece of waterfront paradise! (id:59911)
RE/MAX Crosstown Realty Inc. Brokerage
1270 Wessell Road
Haliburton, Ontario
Nestled on a generous 0.75-acre lot with over 150 feet of pristine shoreline on East Moore Lake, this property boasts spectacular southwest-facing views, ensuring stunning sunsets year-round. The private boat dock provides direct access to East Moore Lake, which seamlessly connects to Moore Lake and the Gull River waterways, offering endless opportunities for boating and water activities. Sun-filled, four-season cottage features a bright, open-concept layout adorned with laminate flooring throughout. The large eat-in kitchen flows effortlessly into the living and family rooms, creating an inviting space for entertaining. Step out from the living room onto an oversized entertainer's deck, perfect for hosting gatherings or enjoying tranquil lake views. The home includes four well-appointed bedrooms and 2.5 bathrooms, providing ample space for family and guests. (id:59911)
Royal LePage Signature Realty
690 Autumn Willow Drive
Waterloo, Ontario
Energy Star Series!!! The Cypress model built by Activa. This home offers 1616 Sq ft of finished living space. The Cypress model comes with a Double Car Garage, Open concept main floor and main floor laundry. The bedroom level has 3 spacious bedrooms, Primary with ensuite and oversized walk-in closet. The basement comes unfinished as a standard but the builder is willing to finish a recroom and 3pc bath for additional cost. Please ask the sales rep for the pricing for a finished basement. (id:59911)
Peak Realty Ltd.
Royal LePage Wolle Realty
553 Balsam Poplar Street
Waterloo, Ontario
Energy Star Series!!! The Juniper model built by Activa. This home offers 2,165 Sq ft of finished living space. The Juniper comes with a Double Car Garage, Open concept main floor and main floor laundry. The bedroom level has 4 spacious bedrooms, Primary with ensuite and walk-in closet. The finished basement comes with large rec-room and finished 3 pc bathroom. (id:59911)
Peak Realty Ltd.
Royal LePage Wolle Realty
9088 Concession 2 Concession
Wellington North, Ontario
Rural Property. This 3 bed, 1 bath home is on a nice property in the Kenilworth area. Field stone house as well as a 32' X 64' shed, all on a 1.9 acre property. Don't Miss this one. (id:59911)
Royal LePage Rcr Realty

