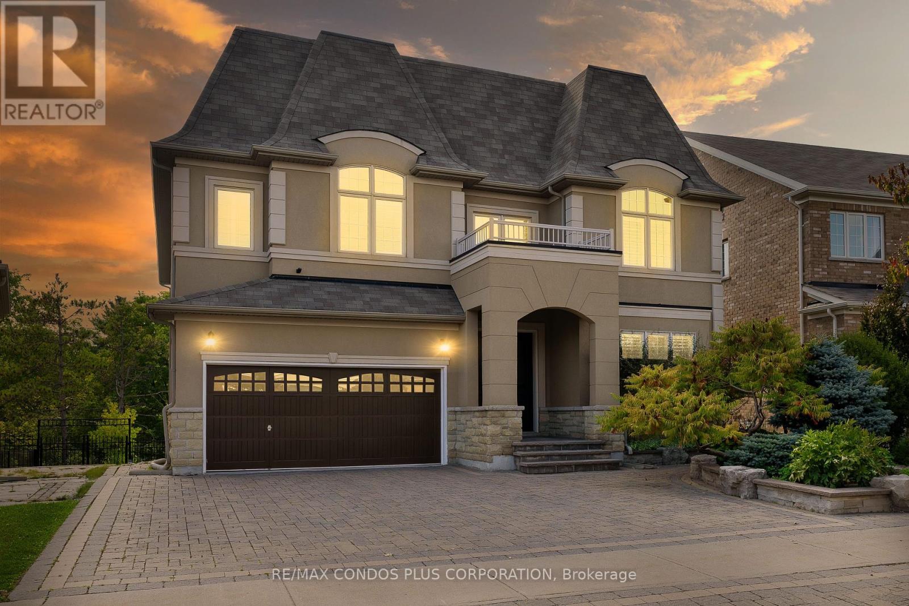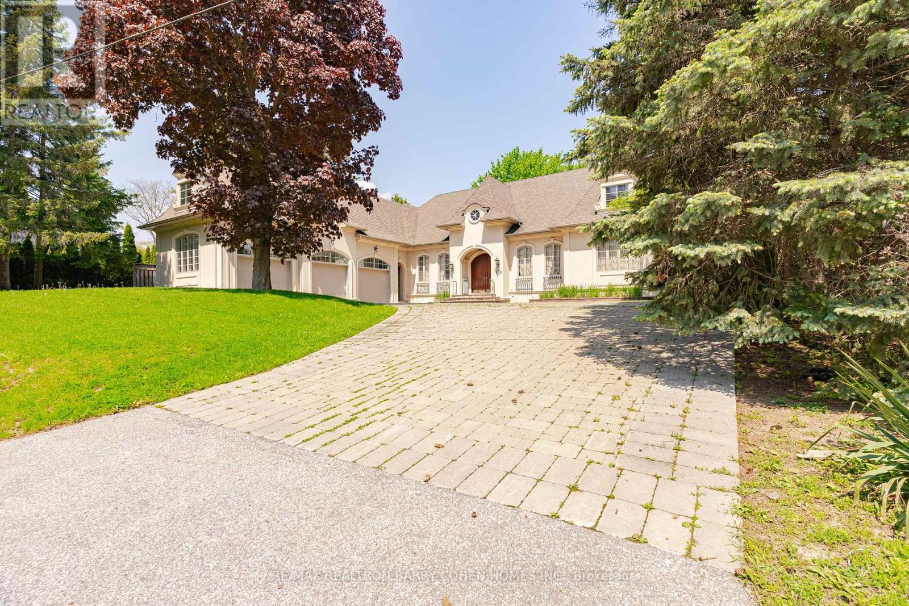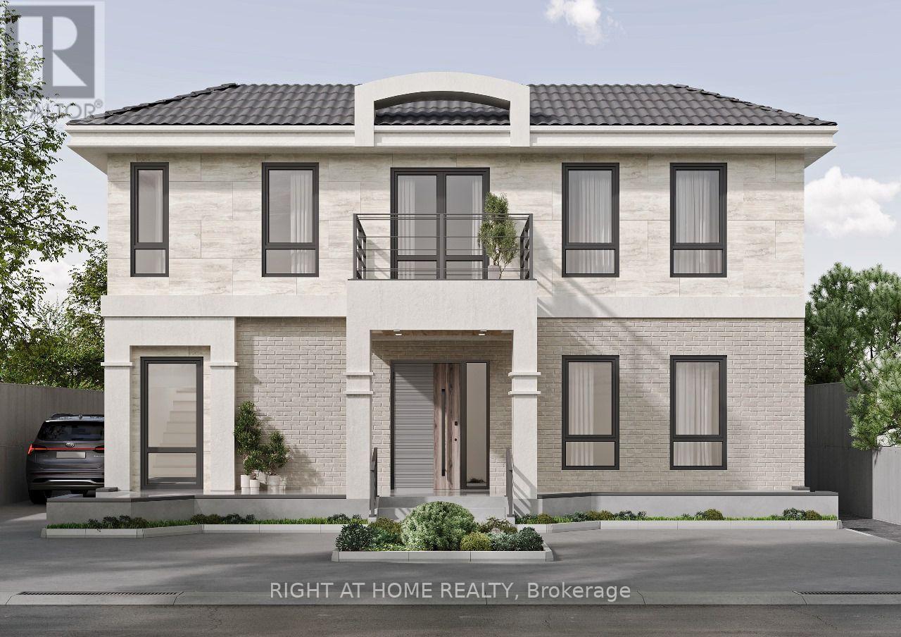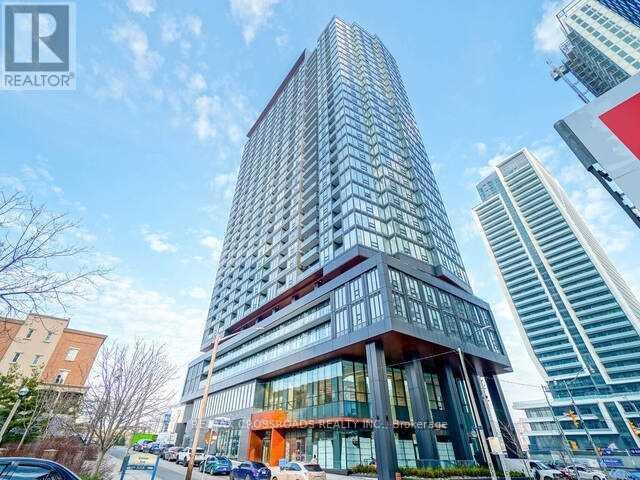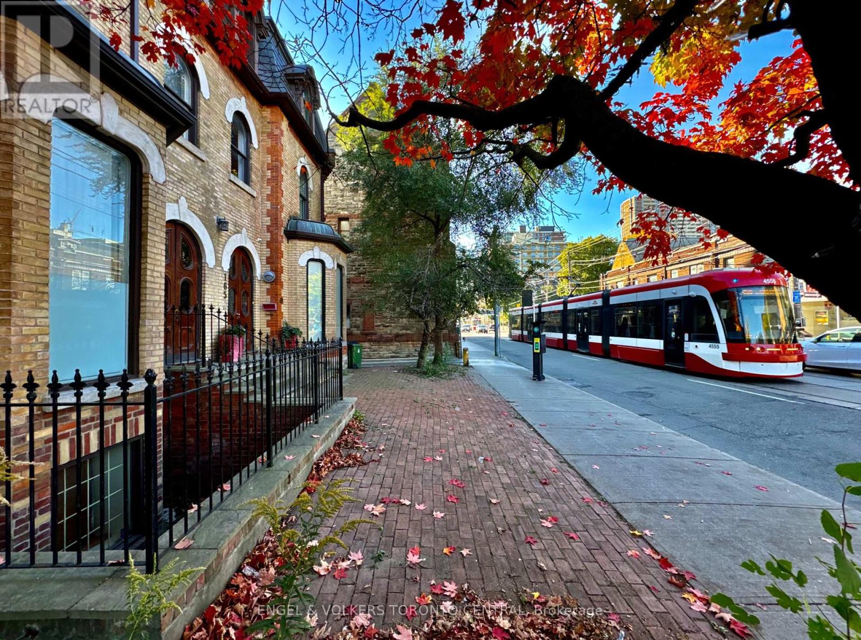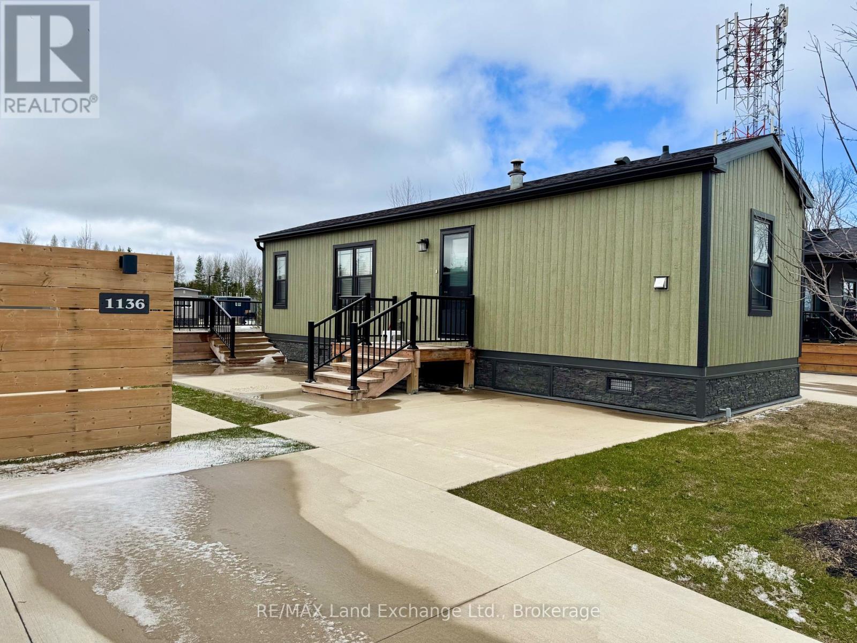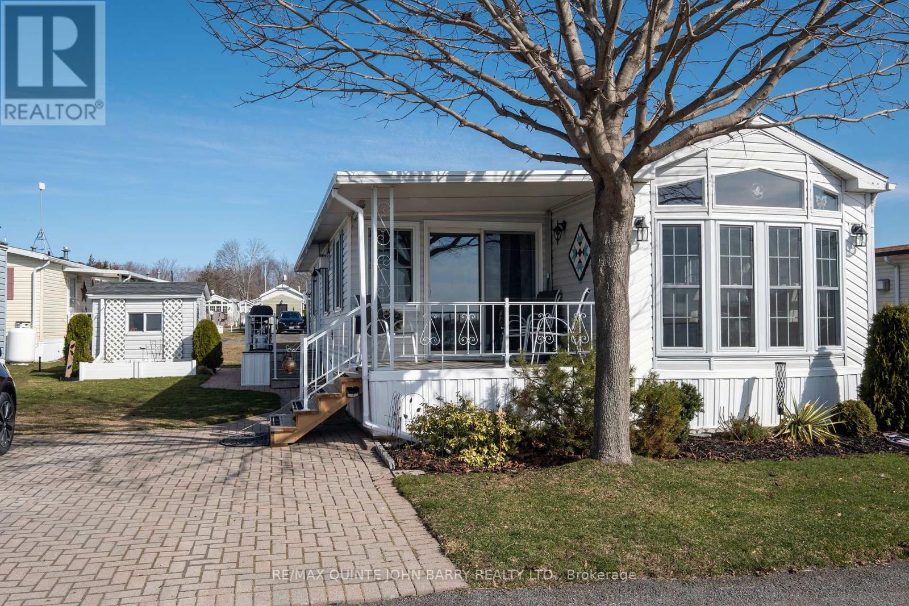131 Lady Nadia Drive
Vaughan, Ontario
*Beautiful Home on one of Patterson's Best Premium Ravine Lots* with Stunning Views in Vaughan's prestigious Upper Thornhill Estates, situated on the Highly Sought-After Lady Nadia Drive! This home offers a blend of luxury and privacy. The pie-shaped irregular lot widens at the rear providing generous exposure to the Oak Ridges Moraine, which is part of Ontario's protected Greenbelt. Inside find over 4000 sq ft of above-grade living space + a finished walk out basement. The bright family room features cathedral ceilings and a custom fireplace mantel. The spacious open-concept kitchen has a breakfast area with a walk-out to a large terrace, perfect for enjoying the ravine views. The main floor also includes a dining room, family room, and a home office, providing flexibility for daily living and entertaining. Upstairs, the primary bedroom boasts two walk-in closets and a 5-piece ensuite. Three more large bedrooms, each with their own bathroom access, complete the upper level. The fully finished walk-out basement is perfect for entertaining, with a wet bar, two extra bedrooms, a 3-piece bathroom, and a private staircase. Custom California Shutters are featured throughout the home. Outside, the interlocked driveway and landscaped yard boast curb appeal, and the 3-car garage and 4 driveway parking spaces make parking easy. This home is a must-see home in one of Patterson's best locations! **EXTRAS** The home backs onto the Oak Ridges Moraine, part of Ontario's Greenbelt. This is protected land, not a public park or nature trail, ensuring privacy and tranquility. (id:59911)
RE/MAX Condos Plus Corporation
76 Thornridge Drive
Vaughan, Ontario
Beautiful Private 100x271 Thornhill Estate Residence On Oversize Lot With Private Mature Treed Backyard. Located Within One of Thornhill's High Demand Neighborhoods Within Walking Distance To Yonge St. Rare Custom Build Bungalow With The Loft And Two Additional Bedrooms With Separate Stairs From The Side Door. This Estate Property Redefines The Concept Of Privacy with a total of Over 10,000 Square Feet including the Basement. 5,180 Sq Ft above grade. Open Concept Floor Plan. Luxury Interior. Gourmet Custom Made Kitchen Cabinets ,Large With B/I Appliances Including a Double Oven With Warmer, B/I Dishwasher, Double Sink, Large Pantry. Fruit Sink, Gas Cook Top ,B/I Custom Fan, B/I Island With Granite Counter Tops. Laundry On The Main Floor. Grand 10Ft Ceiling On The Main. Great Room with Waffle Ceiling In The Main Floor. Vaulted Ceiling In Primary Bedroom, Cornice Moldings Thru-Out. Two Furnaces, CAC, Central Vacuum System And Attachments, Cold Room, Multiple Storage Rooms, Pot Lights Thru-Out. Gas Fireplace, Jatoba Brazilian Hardwood Main Floor. French Doors Thru-Out. Finished Basement With Walk-Up To The Yard. Huge Recreation Room With The Wet Bar And Billiard Area. R/I For The Second Kitchen, B/I Wine Cellar, Gym, Mirrors, Sauna, Steam Shower, Wave Heated Whirlpool, Nanny's Quarters. Three Car Attached Garage With The High Ceiling And New Floors. Fully Fenced Backyard With Trees. (id:59911)
RE/MAX Realtron Barry Cohen Homes Inc.
110 - 7400 Markham Road
Markham, Ontario
"Spacious bright and sunny 2 bedroom unfurnished corner unit in a Green Building. The unit is freshly painted, professionally cleaned and is move in ready. Approx 1000 SqFt apartment with Granite breakfast bar and laminate floors. Extra-large living room.1st Master Bedroom with walk in closet 2nd Bedroom (oversized den) with door Brand New Washer& Dryer, Fridge, Stove, Dishwasher, new Rangehood. Located in a highly desired area with lots of shopping. Walmart, Costco, Panchvati and Sunny Grocery Store, Home Depot, Canadian Tire, etc. Very close to a number of Restaurants, Shopping, Banks, Library, Recreation Centre, Parks And Transit (Right outside of the Building) The Location Really Couldn't Get Any Better. Landlord Prefers Non-Smoker & No Pet. Key Deposit Required." (id:59911)
Homelife Top Star Realty Inc.
5 Bellefontaine Street
Toronto, Ontario
For the investors, builders & visionaries to capitalize on a PREMIUM, 50 ft wide, extra DEEP lot at 175 ft APPROVED Zoning for a 4-unit apartment with potential for a 5th unit/garden suite. This will be a CASH COW with rental income as high as $11,000+ for all 4 units. With the garden suite, enjoy monthly income as high as $14,000. Cover your mortgage while applying for your building permit! Currently rented as a 3+1bed/2bath furnished as a single-family home with gross rent as high as $6000 monthly. Being sold fully furnished. Current home renovated in 2021 includes new kitchen, bathrooms, flooring, roof replaced within the last 6years. Newer furnace and AC. Walking distance to excellent schools, shopping, restaurants, TTC, gym & close to extremely quiet GO Train line, 401, 407, 404, DVP. Project eligible for CMHC low-interest financing to build 4plex w/garden suite. Rare, high-income-generating asset blends strong immediate cash flow with huge long-term appreciation potential. Whether you're an investor seeking passive income or a builder ready to maximize returns, this is an opportunity you cant afford to miss! (id:59911)
Right At Home Realty
Ph03 - 195 Redpath Avenue
Toronto, Ontario
This Gorgeous 2-Bedroom, 2-Bathroom Penthouse Offers Luxury Living With 9-Foot Ceilings (Exclusive To Penthouses And Lower Penthouses), Custom Blackout Blinds Throughout, And A Beautifully Upgraded Kitchen With Quartz Countertops And A Stylish Backsplash. Both Bathrooms Feature Upgraded Tiling, Cabinetry, And Fixtures, While Sleek New Flooring And Smooth Glass Panel Closet Doors Add A Modern Touch.Step Outside To Enjoy Two Private Balconies, Perfect For Relaxing Or Entertaining. As A Resident, You'll Have Access To The Exceptional Broadway Club Amenities, Including Pools, An Amphitheater, A Party Room, A Fitness Center, A Basketball Court, Guest Suites, And A Rooftop Lounge With BBQ Areas.Located At The Prime Intersection Of Yonge And Eglinton, You'll Be Just Steps Away From The Subway, Movie Theaters, Sherwood Park, And A Variety Of Shops And Restaurants Along Yonge Street.This Is An Unparalleled Opportunity For Luxury, Comfort, And Convenience, Complete With 1 Parking Spot (Conveniently Located Near The Elevator) And 1 Locker. (id:59911)
RE/MAX Condos Plus Corporation
805 - 19 Western Battery Road
Toronto, Ontario
The 'Ultimate' location for the Millennial in upscale trendy King West with a mixture of sophisticated nightlife, blossoming culinary scene, buzzing cafes/eateries & scarce green space. A real bridge between the bustling downtown core & the nature of Toronto's hidden gem waterfront. Built for the busy lifestyle with top of the line features and finishes, 5000 sqft fitness facility & outdoor track, 3000 sqft indoor pool and spa. Spacious one bedroom unit with a walk-in closet, floor to ceiling windows, laminate floors through-out, and a bright east exposure. (id:59911)
RE/MAX Crossroads Realty Inc.
31 Webster Avenue
Toronto, Ontario
Welcome to 31 Webster Avenue, a rare opportunity to lease a luxuriously renovated 3-storey townhome tucked away on a quiet, tree-lined street in the prestigious heart of Yorkville. This stunning home offers the perfect blend of refined elegance, modern comfort, and upscale urban living in one of Toronto's most coveted neighbourhoods. Step inside to experience thoughtfully designed interiors, featuring a custom kitchen outfitted with top-of-the-line appliances, contemporary finishes, and an open flow perfect for both daily living and entertaining. With 3 spacious bedrooms and 5 beautifully appointed bathrooms, this home delivers both functionality and finesse. The ultra-private second-floor primary suite is a true retreat, complete with dual walk-in closets and a spa-inspired ensuite for the ultimate relaxation. Lower-level gym, expansive outdoor terrace with built-in BBQ, and designer touches throughout make this home an exceptional offering for those seeking the very best in luxury rentals. Located just steps to world-class dining, upscale boutiques, art galleries, transit, and the charm of Yorkville's iconic streetscape - this is city living at its finest. (id:59911)
RE/MAX Hallmark Realty Ltd.
167 Carlton Street
Toronto, Ontario
Mesmerizing Victorian Home in the Heart of Toronto's Cabbagetown. 4 Sun-Filled Self-Contained Suites With Private Entrances. Stunning 1877 Chamberlain Block Brick. Transform This Gem Into Your Home Office. Work/ Live. Enjoy The Endless Daytime Natural Light Throughout The Space.This Gem Boasts 4 Floors Including The Basement. Your Private Backyard & Private Garden Oasis Awaits You. Downtown Toronto's Shops & Restaurants For You To Enjoy. Ttc At Your Door Step. Backyard Laneway Parking. Breathtaking South Facing Rooftop Patio With Unobstructed View Of The Cn Tower. Endless Proposed New Development in the Downtown Core. (id:59911)
Engel & Volkers Toronto Central
1007 - 8 Wellesley Street W
Toronto, Ontario
Experience modern living in this stunning 1+1 bedroom, 2-bath condo, newly built by CentreCourt Developments. Located in the heart of downtown Toronto at Yonge and Wellesley, this bright and spacious unit features premium finishes, open-concept living, and convenient access to shops, dining, and transit. Perfect for professionals or couples, enjoy luxury living in one of the city's most desirable neighborhoods. Don't miss out on this opportunity to live in a brand-new development with all the amenities you need right at your doorstep! (id:59911)
Union Capital Realty
516 - 85 Wood Street
Toronto, Ontario
Axis Condo With 2 Bedroom And One Den, The Den Can Be Used As A 3rd Bedroom, Laminated Floor, Open Kitchen With Granite Countertop, Only A Few Minutes' Walk To Ryerson University, University Of Toronto, Eaton Centre, Loblaw's, Yonge/College Subway Station, Excellent Amenities Including A Learning Centre, Cafe, Bar With Terrace, Media Lounge, Gym And Guest Suites. (id:59911)
Homelife New World Realty Inc.
1136 Aspen Way
Saugeen Shores, Ontario
This 480sqft four-season modular home is available for you to enjoy year round or as a summer getaway. Located in Port Elgin Estates Resort just south of Port Elgin. This one bedroom home was built in 2020. The property is heated with a propane furnace, cooled with central air and serviced with municipal water and sewers. The monthly land lease including property taxes for the new owner will be $881.90 +/-. There is plenty of outdoor space on the deck or concrete patio for added enjoyment; parking for 2 cars on a concrete, and shed for storage (id:59911)
RE/MAX Land Exchange Ltd.
B11 - 153 County Road 27 Road
Prince Edward County, Ontario
Nestled within the serene Bay Meadows Park on the tranquil shores of Pleasant Bay in Prince Edward County, this beautiful 2 bedroom park model home offers the perfect blend of comfort and natural beauty. The open concept kitchen flows into the living areas, making meal preparation and entertaining effortless. A dedicated dining and conversation area with bay views offers the perfect space to dine or relax while enjoying picturesque views of Pleasant Bay. The spacious living room, featuring a propane fireplace, provides an inviting area perfect for cozy evenings. Abundant natural light fills the home, highlighting its high quality finishes and attention to detail. Residents of Bay Meadows Park have access to a range of recreational facilities, including a heated pool, fishing docks, and Wi-Fi. The park's proximity to one of the county's most beautiful beaches, framed by sand dunes, offers additional leisure opportunities. The area also boasts golf courses, vineyard tours, antique shops, diverse dining options, and more, all within easy reach. (id:59911)
RE/MAX Quinte John Barry Realty Ltd.
