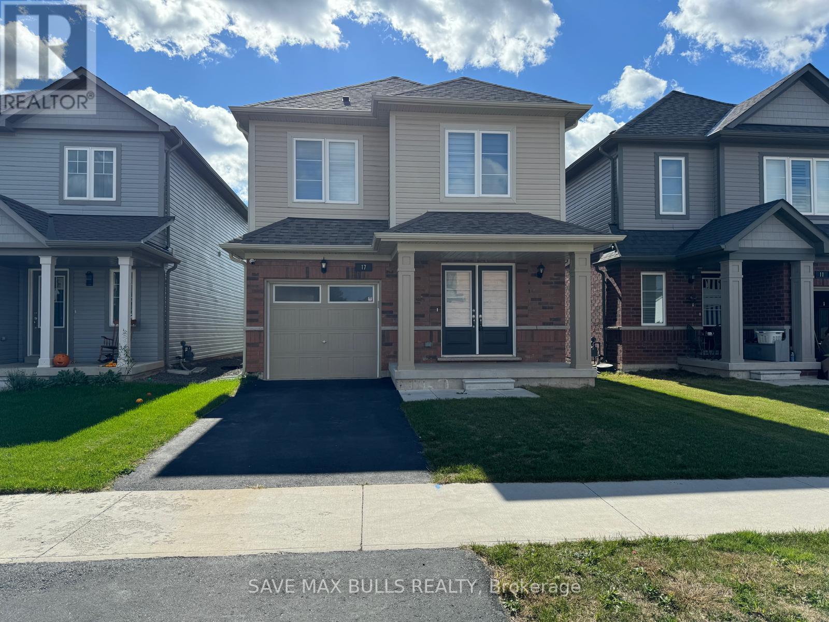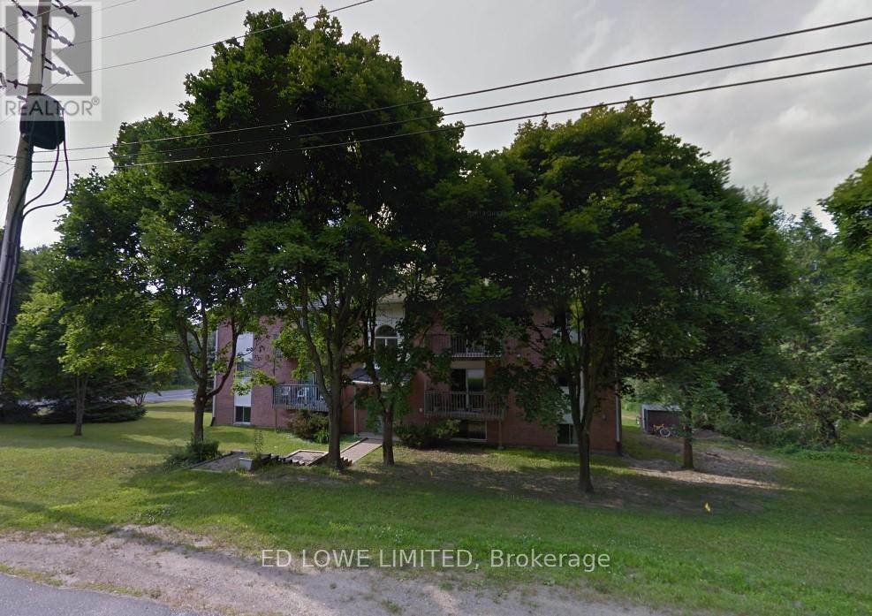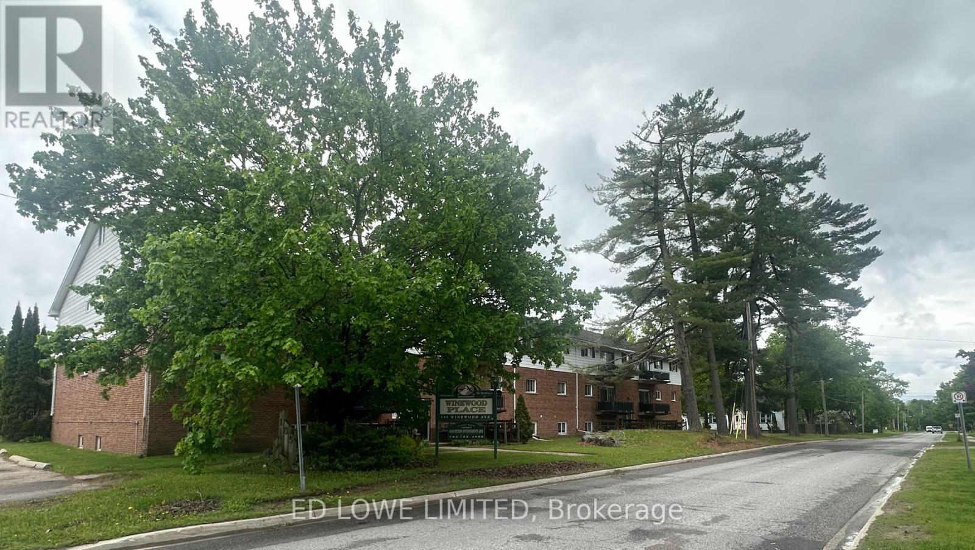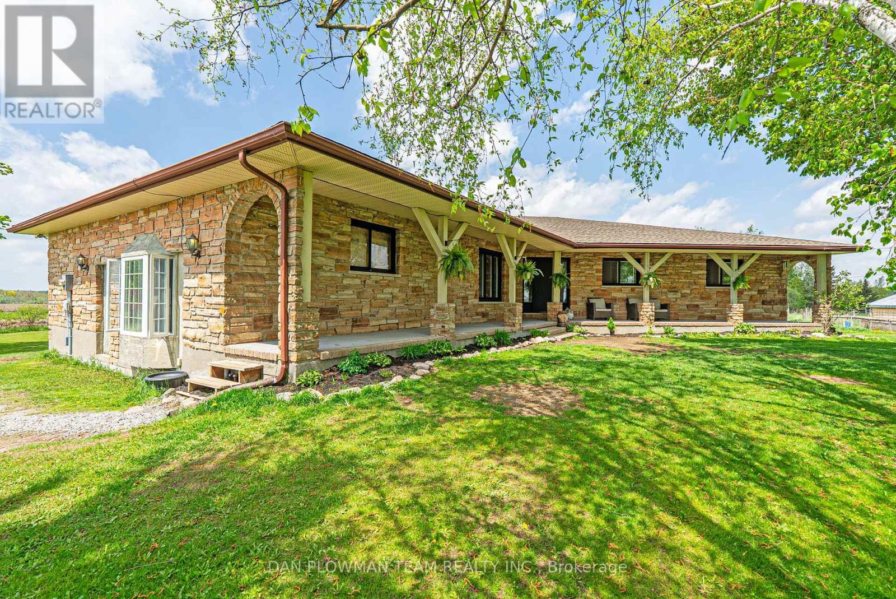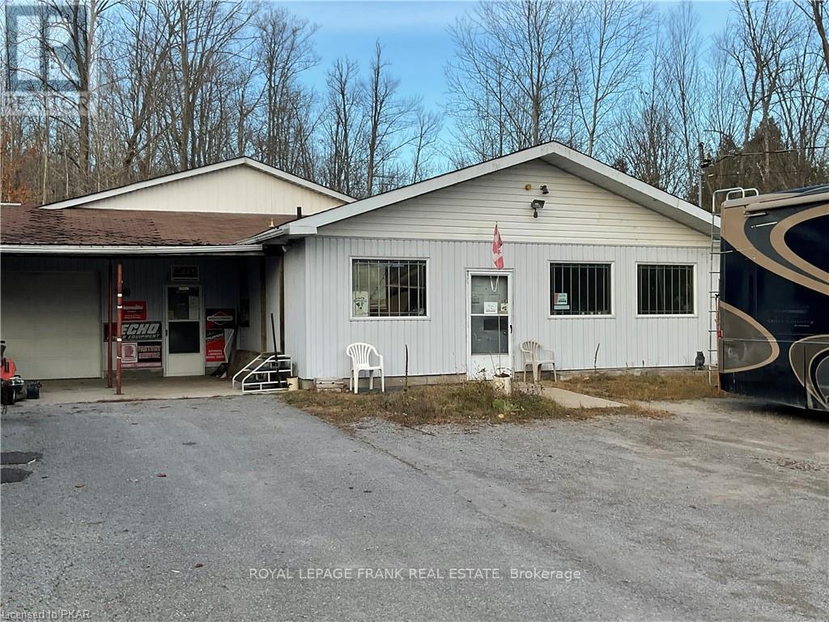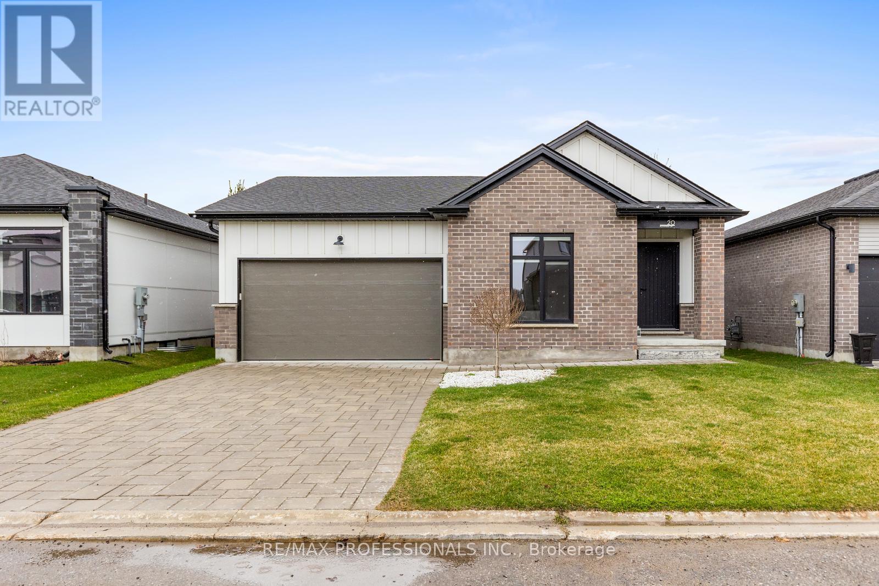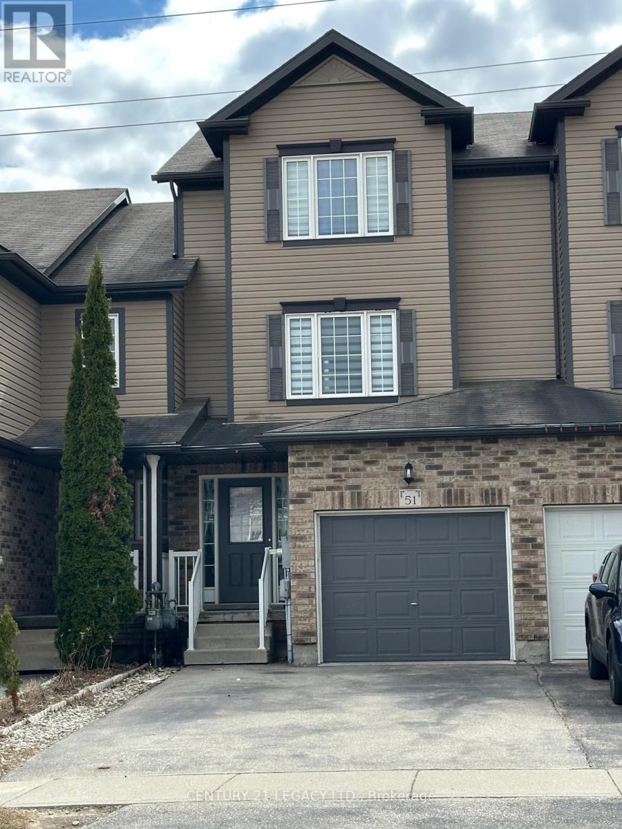12 Landsborough Street
East Luther Grand Valley, Ontario
**SPECIAL OFFER! First year of POTL fees covered. Tired of scrolling through listings that all feel the same? This one's different and its the kind of home you feel the moment you walk in. This 1,531 sq ft end-unit townhome brings together style, space, and smart living. Think sun-filled rooms, rich hardwood flooring, and a modern kitchen that was made for both cooking and catching up - complete with quartz counters and stainless steel appliances. The end-unit advantage? Tons of natural light and added privacy you'll truly appreciate and extra yard for outdoor enjoyment. Upstairs, you'll find three spacious bedrooms, including a large primary suite with a walk-in closet and 3 piece ensuite. Laundry is right where you need it - on the upper level. Downstairs? A fully finished basement with its own kitchen, private laundry, extra living space, and bonus rooms perfect for guests, a home office, or extended family. Tucked away on a quiet dead-end street in Grand Valley, this home gives you the best of both worlds: small-town peace and modern convenience. With a single-car garage, four bathrooms, and a walk-out to your backyard, this home is ready for you. This isn't just another listing, it's a place to live, relax, and make memories. (id:59911)
Royal LePage Rcr Realty
17 Cottonwood Crescent
Welland, Ontario
Welcome to your dream home! This never 4-bedroom, 3 bathroom home, built in 2021 and is ideally located in the heart of Welland. The open-concept kitchen features stainless steel appliances, a large island, and ample cabinet space, making it ideal for culinary enthusiasts. The Spacious living area offers , hardwood flooring, and beautiful backyard, creating a perfect space for relaxation and summer BBQs. The primary bedroom is generously sized with large windows, a spacious walk-in closet, and a 3-pc ensuite bathroom for added convenience. The second, third, and fourth bedrooms are versatile spaces, ideal for a productive home office setup, children's rooms, or guest accommodations. An unfinished basement presents endless potential for customization to suit your specific needs or future expansion plans. Located in a great neighborhood close to schools, parks, and hospitals, this home combines modern comfort with convenient accessibility. Don't miss out on this exceptional opportunity! Perfect for investors, and first-time home buyers!!*Extras* Stainless Steel Appliances- Fridge, Stove, Dishwasher, Washer and Dryer & remainder of Tarion Warranty! Currently rented. List of upgrades Extended kitchen cabinets, Quartz counter tops (in kitchen and washroom), Oak stair case-laminate flooring on main floor, 8-feet doors on the main floor, upgraded baseboard and crown molding and finished garage. Also upgraded master washroom, 200 amp main panel, fireplace, smooth ceiling on main floor, stainless steel appliances and pot lights. (id:59911)
Save Max Bulls Realty
312 - 257 Millen Road
Hamilton, Ontario
Nestled in the heart of charming Stoney Creek, this stylish three-storey boutique condo offers a spacious one-bedroom plus den layout with easy access to the QEW, shopping, transit, restaurants and more. A far cry from "builder's basic" each detail has been thoughtfully selected with quality and efficiency in mind. Features include solid wood doors, ductless A/C, all in-floor radiant heating and energy-saving LED lighting throughout. Host in style with a custom kitchen featuring solid wood cabinetry, under-cabinet lighting, elegant island pendants, modern stainless-steel appliances, a unique quartz countertop and carefully chosen tile finishes. Unwind in the spa-inspired bathroom, complete with a glass-enclosed shower and premium plumbing fixtures. With expansive windows and an abundance of pot lights, this unit remains bright and airy even on the cloudiest days. This suite includes in-suite laundry, one parking space (#49), one locker ( #3) and a private balcony perfect for morning coffee or evening wind-downs. Entertain friends and family in the condo party room with kitchenette or enjoy the well-equipped gym. There is also a sprawling rooftop terrace with incredible views of the surrounding area, which boasts a beautiful BBQ and loads of seating for everyone. Best of all, the condo fees are very low. RSA. (id:59911)
RE/MAX Escarpment Realty Inc.
25 Alexandra Street
Bracebridge, Ontario
Great opportunity for Investment. Purchase a 12 Unit Apartment Building. The property currently has approximately 2 Acres of Land of which the owner is in the process of zoning and severing. The building can be purchased with or without the extra acre + of land. Price is based on 5.3% cap rate on CMHC income and expense standards. Common area water & sewer $5,176/yr and Hydro $1,472./yr. Tenant pays utilities. Common are payable by Owner. (id:59911)
Ed Lowe Limited
Sutton Group Incentive Realty Inc.
105 Winewood Avenue W
Gravenhurst, Ontario
Great opportunity for Investment. Purchase a 24 Unit Apartment Building. Price is based on 5.3% cap rate on CMHC income and expense standards. Common area water & sewer $13,128./yr and Hydro $2296./yr. Tenant pays utilities. Common are payable by Owner. (id:59911)
Ed Lowe Limited
Sutton Group Incentive Realty Inc.
503 Zion Road
Kawartha Lakes, Ontario
Talk About Character This Little Britain Bungalow Has It In Spades! Set On Over 9 Acres Of Scenic Land, There Is More Than Enough Room For The Entire Family To Enjoy With Two Living Spaces. Step Into The Impressive Foyer That Leads To The Massive Great Room Overlooking The Sprawling Property. Discover A Spacious Main Home Offering Generously Sized Principal Rooms Located To The East Wing Featuring Four Bedrooms, Primary With Walk-In Closet And Ensuite, Laundry And Multiple Walkouts. To The West Side Of The Home There Is The Oversized Eat-In Kitchen Featuring Potlights And A Pellet Stove, Flowing Effortlessly Into The Formal Dining Room. Through The Separate Entrance Of The Second Living Space With An Additional Kitchen, Living, Dining Space, 3-Piece Bath, Laundry, And A Large Bedroom With Walk-In Closet Ideal For Extended Family Or Guests. The Unfinished Basement With A Separate Entrance Offers Endless Potential For Future Expansion. With A Pond, Barn, And Peaceful Surroundings, This Picturesque Property Is Just 15 Minutes From All The Amenities Of Port Perry. A Rare Opportunity To Enjoy Country Living With Room To Grow! (id:59911)
Dan Plowman Team Realty Inc.
3467 County Rd 36
Trent Lakes, Ontario
This is your opportunity to have your own Small Engine Repair Shop in Cottage Country. Established Buckhorn Shop on just under an acre with great road frontage exposure. Owner is retiring, and time for someone new to take the reigns. Turn key shop with everything included. Show Room with level entry garage door, workshop with two lifts, one air, and one manual, all tools, warehouse with level entry garage door, office and bathroom. Drilled well and Septic, ample parking for your new business. (id:59911)
Royal LePage Frank Real Estate
1121 Harmony Road
Belleville, Ontario
Welcome to 1121 Harmony Road, a well-maintained bungalow nestled in a peaceful rural setting just 12 minutes from Belleville, within the sought-after Harmony Public School District. This charming home offers the perfect balance of family living and work-from-home opportunities.The main living area includes 2+1 bedrooms, 2.5 bathrooms, and a fully finished basement. Additionally, attached to the 2-car garage is a versatile space currently being used as a spa. This area has its own entrance, a bedroom, a den, a bathroom/laundry room, and a large open room, all serviced by a new mini-split heat pump. It could be transformed into an in-law suite, daycare, professional office, or even a workshop, man cave, or she-shed.Inside the home, the open-concept design features a spacious living room, updated kitchen with stainless steel appliances, and a bright dining area with patio doors leading to a deck and gazebo, offering a private and scenic view. The main floor also includes a large primary bedroom with a 2-piece ensuite, a second bedroom, a renovated main bathroom, and a flexible room currently serving as an office and pantry. This space could easily be converted into a laundry room again if needed. The finished basement includes a spacious rec room, a third bedroom, a newly renovated 3-piece ensuite bathroom, and plenty of storage space, including a cold room.The property offers privacy on both sides, with unobstructed views at the front and back. The 168' wide lot ensures a sense of seclusion, while the paved driveway provides parking for up to 8 vehicles. A 12x12 shed in the backyard sits on a concrete slab and is equipped with hydro and water.Recent updates include a new roof (2018), propane furnace (2018), windows (2018), well pump (2018), pressure tank (2021), alarm system (2021) and $4,000 invisible dog fence installed (2024). Don't forget to check out floor plan and 3D virtual tour for more details! (id:59911)
Exp Realty
Upper - 184 Burris Street
Hamilton, Ontario
Welcome to 184 Burris Street a stunning, fully renovated triplex in the heart of Hamilton's desirable St. Clair neighbourhood. This bright and spacious 2-bedroom + Den, 1-bathroom unit offers an ideal blend of style, comfort, and convenience. Enter through a private entrance off the large, covered front porch which is your own to enjoy. Inside, you'll find high-end finishes throughout, including premium vinyl plank flooring, a custom kitchen with quartz countertops, stainless steel appliances, in-suite laundry and a modern glass shower. Flooded with natural light, the unit also features a large balcony above the porch perfect for morning coffee or evening unwinding. With two dedicated parking spaces, air conditioning and thoughtfully updated plumbing, electrical, and HVAC systems, this home offers both luxury and peace of mind. Nestled on a quiet dead-end street between Gage Park and downtown Hamilton, this is a rare opportunity to lease in one of the city's most beautifully restored multi-residential homes. Bonus backyard storage shed available for additional price. (id:59911)
Keller Williams Edge Realty
20 Alexander Circle
Strathroy-Caradoc, Ontario
Welcome to this beautifully crafted 3-bedroom, 3-bathroom bungalow nestled in a peaceful Strathroy neighbourhood, just minutes from Highway 402 and conveniently close to Walmart, Canadian Tire, Tim Hortons, LCBO, and a variety of other everyday amenities. Thoughtfully designed with both functionality and style in mind, this move-in ready home offers the perfect balance of comfort and convenience, complete with main floor laundry and an attached garage with inside entry. Step inside to discover engineered hardwood floors that flow seamlessly throughout the main level, enhancing the home's warm, low-maintenance appeal. The space is filled with natural light, thanks to oversized European tilt-and-turn windows, creating a bright and inviting atmosphere throughout. The heart of the home is the open-concept kitchen, featuring sleek quartz countertops, abundant cabinetry, and a generous island that effortlessly connects to the living and dining areas perfect for entertaining or enjoying quiet nights by the electric fireplace. From the dining room, step out onto the elevated back deck, an ideal spot for summer BBQs or morning coffee, all while overlooking a fully fenced, private backyard lined with mature trees, offering a tranquil retreat and plenty of room for kids or pets to play. The spacious primary bedroom is a true sanctuary, complete with a luxurious ensuite bathroom featuring a large glass shower and an oversized walk-in closet. The fully finished walkout basement adds even more value and versatility, offering a third bedroom, an additional full bathroom, and expansive living space that can be customized to suit your needs whether it's a cozy family room, home gym, office, or guest suite. With its desirable location, smart layout, and modern finishes, this home is the perfect choice for families, downsizers, or anyone looking to enjoy the best of comfortable suburban living in a welcoming community. (id:59911)
RE/MAX Professionals Inc.
51 Sorrento Street
Kitchener, Ontario
An incredible opportunity to own this freehold townhouse offering 4 spacious bedrooms and 3bathrooms, backing onto a serene greenbelt with no rear neighbours! The driveway accommodates up to 4 vehicles, and the interior is mostly carpet-free, clean, and move-in ready. The main floor features a large laundry room, a beautifully upgraded kitchen with brand-new quartz countertops, a central island with breakfast bar, and premium stainless steel appliances,. Enjoy the added privacy and comfort with brand-new Zebra blinds throughout, offering a dark room option. Additional features include a spacious garage , direct garage access, and a huge living roomperfect for entertaining or family time. Ideal for both first-time buyers and investors, this home is perfectly located close to all amenities: top-rated schools, expressways, shopping, Fairview & Laurentian Malls, restaurants, parks, and recreational facilities. Don't miss this fantastic opportunitybook your showing today! (id:59911)
Century 21 Legacy Ltd.
86 Penvill Trail
Barrie, Ontario
SPACIOUS FAMILY LIVING WITH IN-LAW POTENTIAL IN ARDAGH! Step into something truly special with this stunning 2-storey home, tucked away on a quiet, desirable street in Barrie’s coveted Ardagh neighbourhood! Bursting with over 3,150 finished square feet of bright, beautifully designed living space, this home offers an unmatched lifestyle for families, professionals, and those seeking in-law potential. From the moment you walk in, you’ll be captivated by the soaring ceilings, pot lights, and airy open-concept layout that flows effortlessly from room to room. The kitchen presents rich cherry cabinets, gleaming granite countertops, stainless steel appliances, stylish backsplash, and a sunlit breakfast area that walks out to your very own backyard escape. Backing onto lush greenery with no direct neighbours behind, the private, fenced yard hosts a deck, gazebo, fire pit, and shed - made for making memories. Enjoy the convenience of a main floor laundry room and an attached double-car garage with inside entry. Upstairs, the spacious primary suite offers a 3-piece ensuite and walk-in closet, while the finished basement is a major bonus with a separate entrance, kitchen, living room, bedroom, bathroom, storage, and in suite laundry - offering excellent in-law potential with completely separate living quarters. With excellent schools, transit, trails, and golf just minutes away, this #HomeToStay truly has it all! (id:59911)
RE/MAX Hallmark Peggy Hill Group Realty Brokerage

