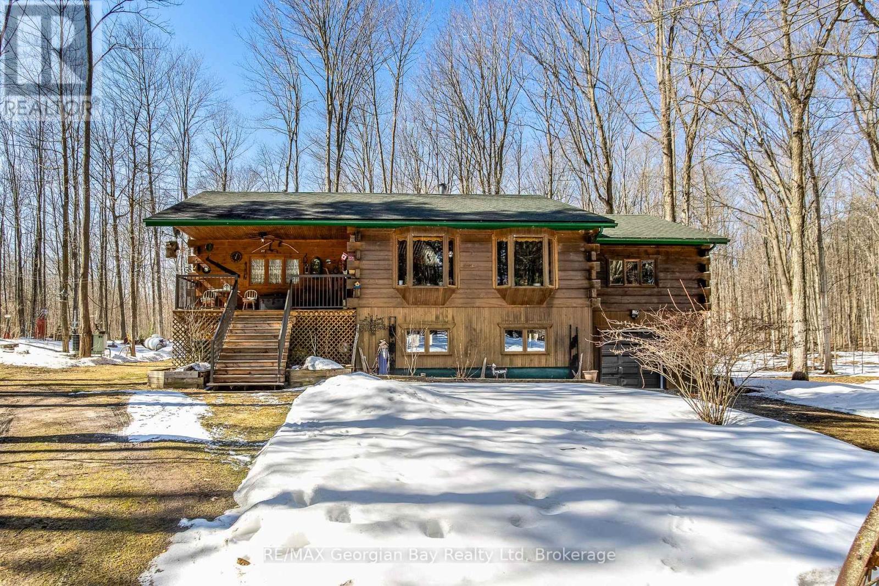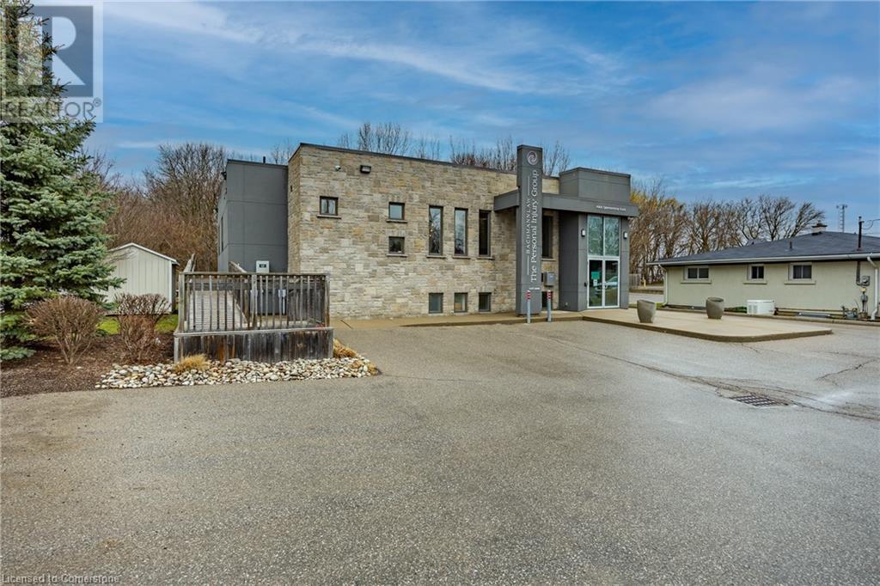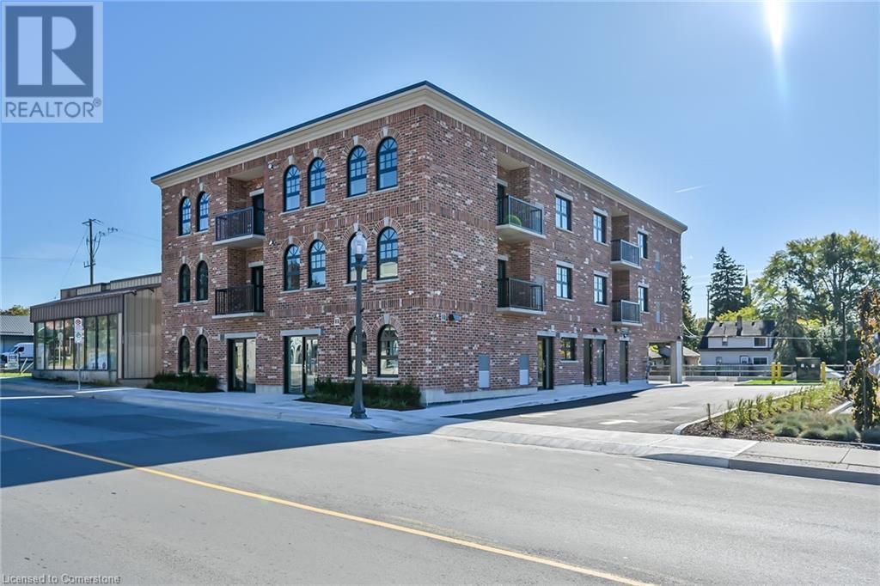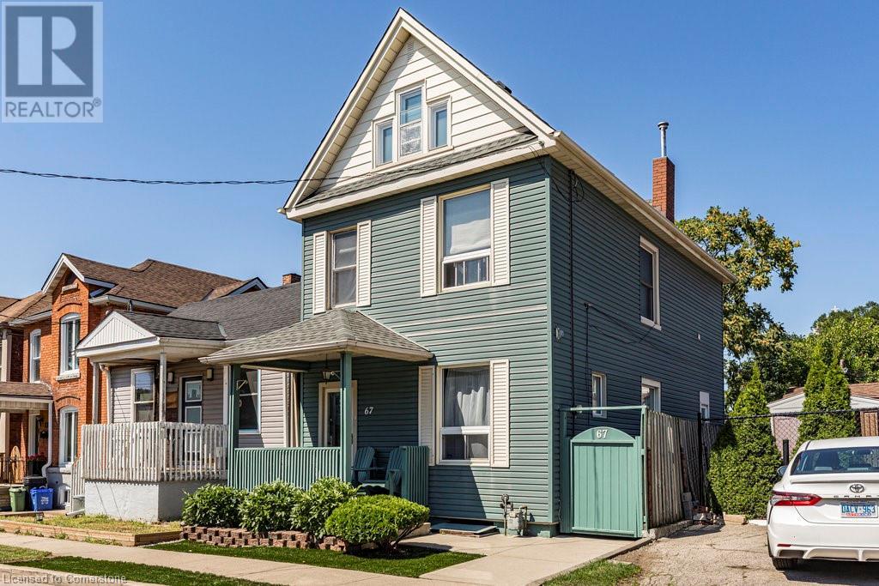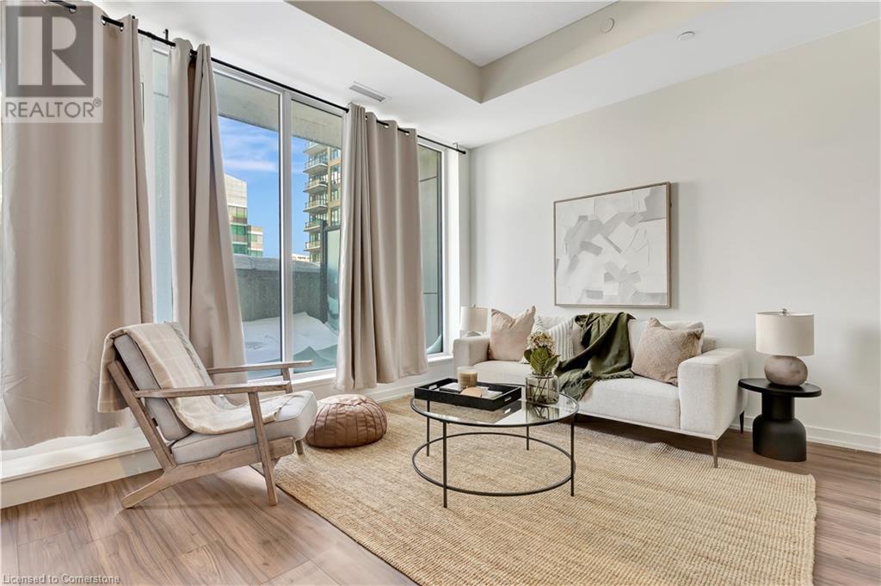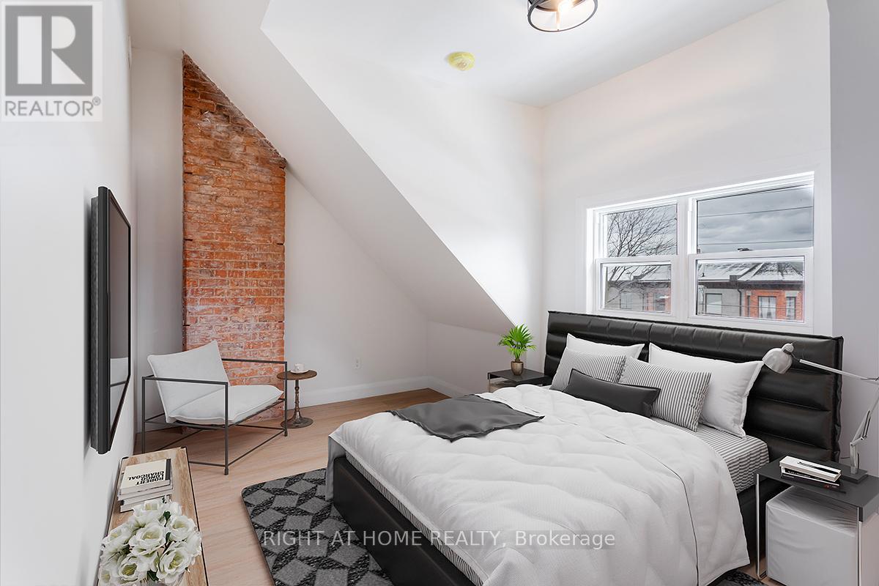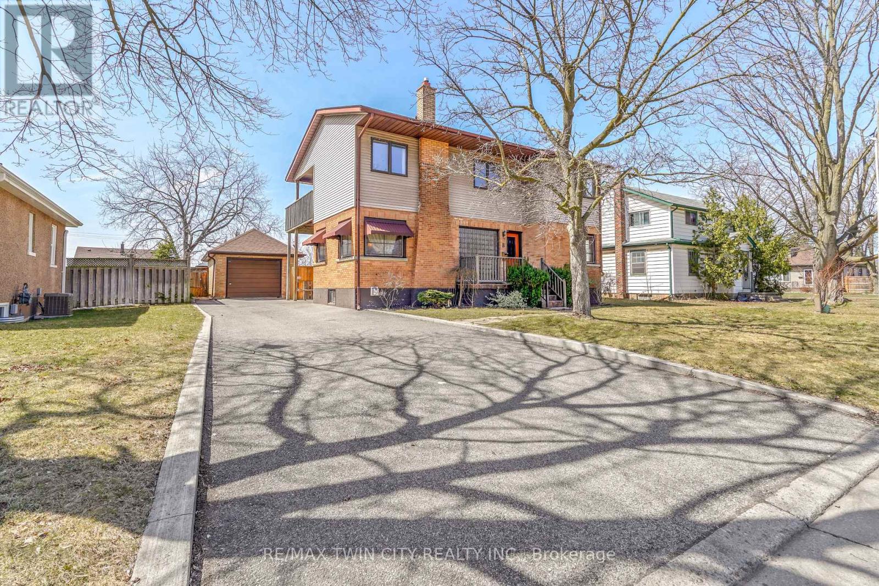S324 - 455 Front Street E
Toronto, Ontario
One Bedroom Plus Den Unit Features An Open Concept Layout, 9 Ft Ceilings, Custom Blinds & Lighting. Hardwood Flooring Throughout. Modern Kitchen With Built-In Fridge/Freezer, S/S Stove Top, Oven, & Microwave. Ensuite Washer & Dryer. 2 Full Baths. Steps To The TTC King Streetcar, Close To Cafes, Restaurants, YMCA, Distillery District, Front Street Promenade, & St. Lawrence Market. (id:59911)
Property.ca Inc.
#214 - 365a Wilson Avenue
Toronto, Ontario
Great Location Space for A Private Office on the 2nd Floor. In Prime Location In Wilson Plaza. Walking Distance To Bathurst And All Amenities, Transit, Restaurants, supermarkets, and All Office Uses Allowed. (id:59911)
Adenat Real Estate Ltd.
714 - 43 Hanna Avenue
Toronto, Ontario
Authentic Loft Living at Toy Factory Lofts. Welcome to 43 Hanna Ave, one of Toronto's most iconic hard loft buildings in the heart of Liberty Village. This spacious 1-bedroom unit blends industrial charm with modern finishes featuring soaring ceilings, oversized windows, and polished concrete floors. Enjoy a functional open-concept layout, a sleek kitchen with stainless steel appliances, and a bright, airy living space perfect for entertaining or unwinding. Live steps from shops, cafés, restaurants, and transit in one of the city's most vibrant communities. (id:59911)
Rare Real Estate
280 Conc 6 West Road W
Tiny, Ontario
White pine log home on 48.8 acres. Consists of 3 bedrooms, 2 bathrooms a large living room with vaulted ceilings finished in tongue and grove pine. The basement is unfinished because it is was used as a woodworking shop. Walk-out from Kitchen/Dining area to 16' x 14' patio/deck redone last year. There is a large cleared area at the front of the property to build a large detached garage/workshop. Nature is at its best with walking trails throughout the property including a pond. The property consists of white and red pine and numerous hardwood which can be used to heat the house. Heat source consists of a airtight woodstove plus a propane gas furnace. There is a Forest Management Program presently being used for this property. The property taxes noted on the listing includes the reduction in taxes with having this program. This management program is not assumable therefore an application will be required by the new owner. (id:59911)
RE/MAX Georgian Bay Realty Ltd
101a Queensway
Simcoe, Ontario
Located in the heart of the Simcoe's business corridor with close proximity to local businesses, amenities, and major transportation routes. 101A Queensway East constructed in 2013 presents an exceptional opportunity for businesses or investors seeking a prime commercial property benefiting from both excellent foot and car traffic, ensuring high visibility and accessibility for tenants and clients alike.This accessible, well maintained building offers a welcoming reception area, 14 offices, 2 board rooms/flex spaces, 3 bathrooms (1-3pc with a shower), a staff kitchette on each level, file storage rooms & janitorial storage room. You'll also find ample parking for staff and clients on the professionally designed curbed and landscaped parking areas. The building offers significant future development potential with the option of adding a third floor (Geotech reports and drawings available), further increasing the building’s value and rental potential. Currently, the property is leased with three reliable tenants providing steady cash flow for an ideal addition to your investment portfolio. Don’t miss out on this incredible opportunity to own a prime commercial property in a highly desirable area.Check out the virtual tour and schedule a viewing! (id:59911)
RE/MAX Erie Shores Realty Inc. Brokerage
15 Talbot Street W Unit# 302
Cayuga, Ontario
Welcome to the Talbot! Located in the beautiful town of Cayuga. This condominium is within walking distance to the Grand River and all amenities; including restaurants, shopping and located next to the library. This 2 bedroom condo unit features a kitchen with locally crafted custom cabinets, stainless steel appliances and quartz countertops. This unit also features a 3 piece bathroom with a large walk-in shower, a 2 piece powder room and in-suite laundry. (id:59911)
RE/MAX Escarpment Realty Inc.
67 Beechwood Avenue
Hamilton, Ontario
Welcome to this stunning three-story residence located in central Hamilton! This beautifully designed home offers a perfect blend of modern convenience and classic elegance, making it an ideal choice for families. This home features three generous floors of living space, providing ample room for relaxation and entertainment. Offers 4 bedrooms and 2 bathroom, second floor laundry, center island in the kitchen, open concept main living area. Private backyard oasis with a gazebo and all artificial grass, no lawn mowing needed, ideal for outdoor dining and relaxation. One exclusive parking spot with the possibility for extra parking space Walking distance to Tim Horton Field, Jimmy Thompson Memorial Pool, Bernie Morelli Recreation Centre, schools, shopping, bus routes, trails. (id:59911)
Royal LePage State Realty
RE/MAX Escarpment Realty Inc.
55 Duke Street W Unit# 509
Kitchener, Ontario
Welcome to 509 - 55 Duke St, Kitchener, a stunning 1-bedroom + den, 1-bathroom condo in the heart of downtown Kitchener. This modern unit features an open-concept layout that seamlessly blends the kitchen, dining, and living areas, highlighted by large windows that flood the space with natural light. The spacious bedroom includes a generously sized walk-in closet, offering plenty of storage. The versatile den is perfect for a home office, guest room, or additional living space to suit your needs. Condo amenities include an exercise room, 24-hour concierge, party room, and a rooftop patio, offering great spaces for relaxation and socializing. Located just steps from trendy restaurants, shops, and all that downtown Kitchener has to offer, this condo is the perfect blend of comfort, convenience, and urban living. Book your showing today! (id:59911)
Corcoran Horizon Realty
3 - 115 Catharine Street N
Hamilton, Ontario
Fantastic 1 Bedroom 1 Bathroom Upper Unit Available June 1st. Completely Renovated Before Current Tenant. Well Maintained and Well Managed Building. Private Entrance, In Suite Laundry and Carpet Free. Stainless Steel Appliances in The Kitchen Including Gas Range and Dishwasher. Surprisingly Large Living Room Area, With Exposed Brick and Bright Windows With Plenty of Natural Light. Exposed Brick In the Bedroom as Well, With Bright Windows As Well. Walking Distance To Hamilton General Hospital. On The Transit Line to McMaster University. Walking Distance to Shopping on James St N, The Farmer's Market, and Jackson Square Mall. Parking Available. Gas Included in Lease Fee. (id:59911)
Right At Home Realty
8 Cecil Avenue
Brantford, Ontario
Spacious North End Home with Inground Pool! Check out this 2-storey 4 bedroom, 3 bathroom home sitting on just under a 1/4 acre lot in a highly sought-after North End neighbourhood with a detached garage and featuring a bright living room for entertaining with hardwood flooring and a gas fireplace, a beautiful kitchen with quartz countertops, soft-close drawers and cupboards, pot lighting, stainless steel appliances, and doors leading out to a deck and patio in the big backyard, a formal dining room for family meals, a convenient mudroom at the back of the house, a walk-in coat closet, and an immaculate 2pc bathroom. Upstairs you'll find large bedrooms, including a huge master bedroom that enjoys a walk-in closet, a private balcony off the master bedroom, and ensuite privilege to the updated 2nd level bathroom that has a tiled walk-in shower with a glass door, a separate soaker tub, and a modern vanity with a quartz countertop, an office/homework area where the kids can stay on top of their studies, and a 2nd level laundry. The basement has a walk-up to the backyard that could be used as a separate entrance for making an in-law suite in the basement, a recreation room with another gas fireplace, another bathroom, and there's lots of space for you to make the basement into whatever you want. You can enjoy summer barbecues with your family and friends on the deck and patio in the deep backyard with plenty of room for the kids to run around or relax around the pool on those hot summer days. A lovely family home in an excellent North End neighbourhood that's close to parks, schools, shopping, restaurants, and highway access. (id:59911)
RE/MAX Twin City Realty Inc.
4512 - 30 Shore Breeze Drive
Toronto, Ontario
Welcome To Eau Du Soleil- Toronto's Most Successful And Luxurious Waterfront Community By Empire Communities Excellent Floor Plan With Spacious Living & Dining Room, 2 Br, 1 Wr, 677 Sq Ft Of Functional Space, Wraparound Balcony 1 Parking, 1 Locker. Resort Style Amenities, Salt Water Pool, Game Room, Lounge, Gym, Yoga, Party Room, And Much More! (id:59911)
Homelife/diamonds Realty Inc.
1616 - 4185 Shipp Drive
Mississauga, Ontario
Welcome To Chelsea Towers! Fabulously Renovated 2 Bdrm+Den 2 Bath; Large & Modern Kitchen W/Stainless Steel Appliances; Master Bedroom with Huge Closets(Included), Functional Den can be used as separate room. Unobstructed Gorgeous South-East Views showing CN Tower and Lake Ontario from the Living Room and Bedrooms. Condo fees are all-inclusive (Water, Electricity, Gas, Cable TV, Parking). One Parking spot Included, Extra parking spot available for $30/mth, 24 Hr Security & Access To Stunning Amenities: Indoor Pool, Sauna, Exercise Room, Outdoor Tennis Court, Children's Park Area; 3 Elevators servicing only 22 Floors. Amazing Family Friendly Location! Walking Distance To WholeFoods, Walmart, Sq1; Food District, Cineplex, Go Transit; Schools; Sheridan College. Rapid access to/from Highway 403 (Hurontario Exit) (id:59911)
Ipro Realty Ltd.



