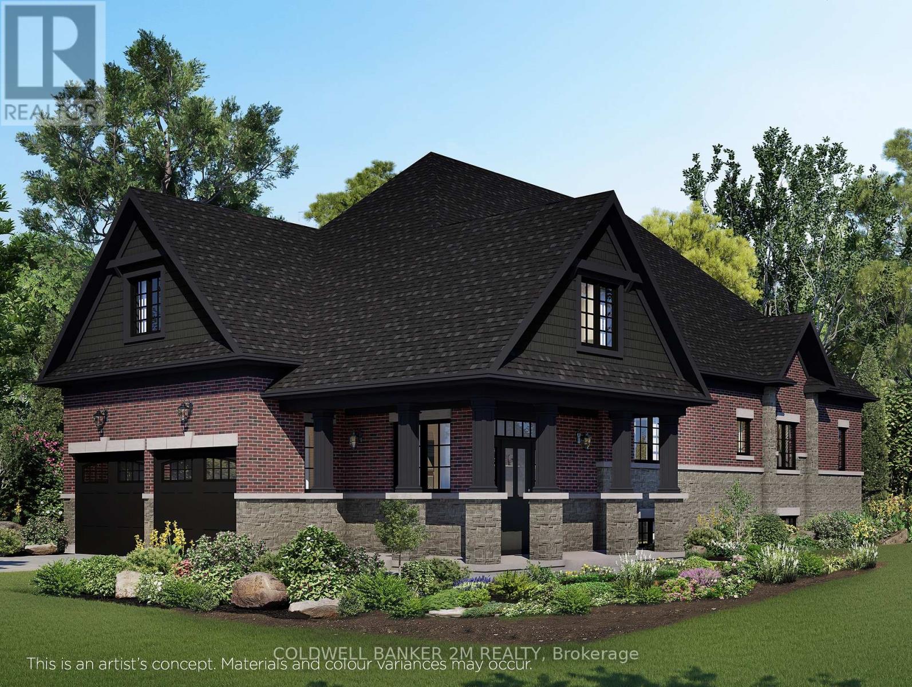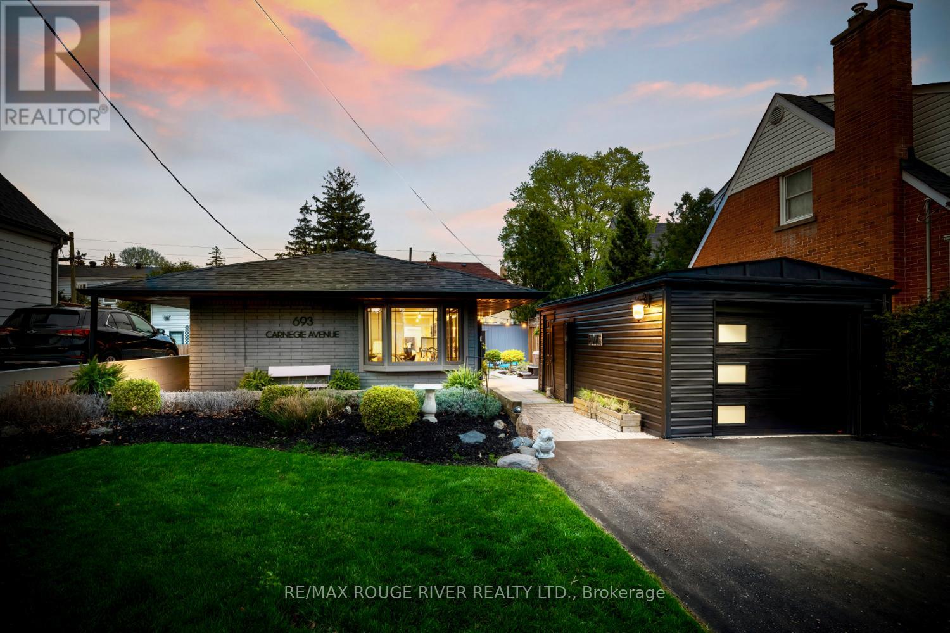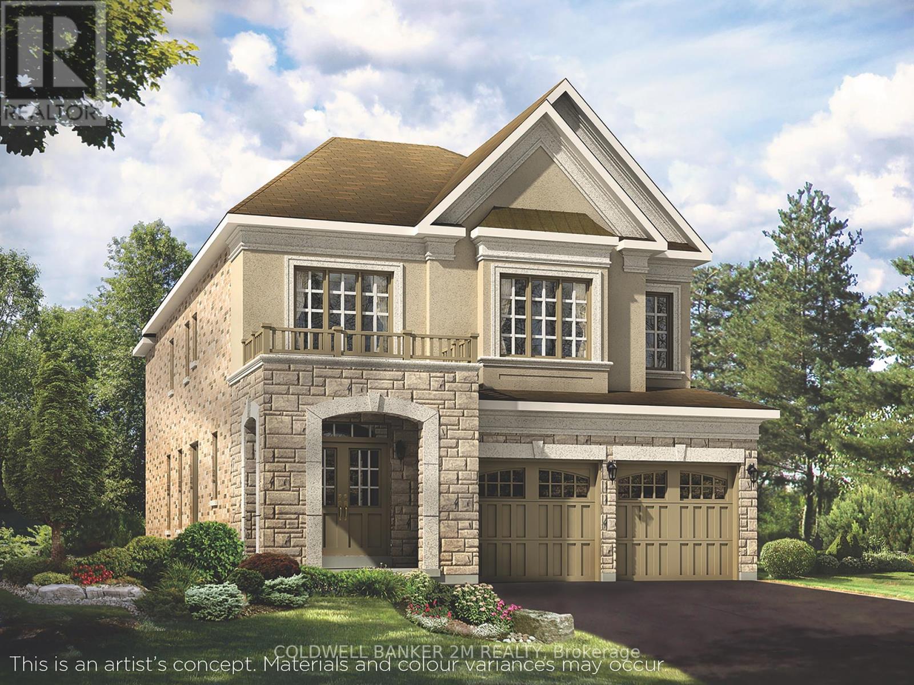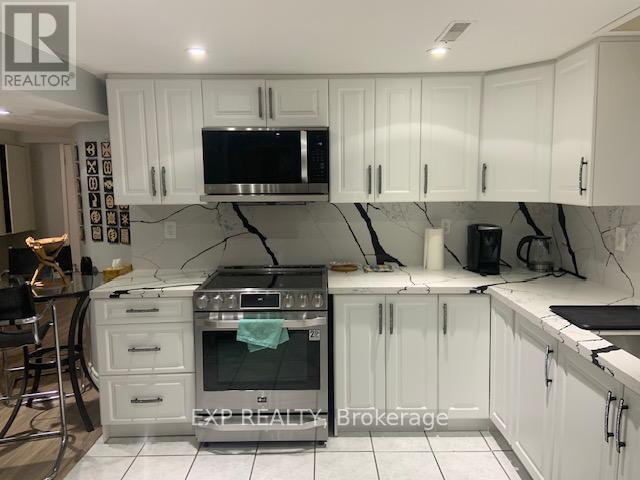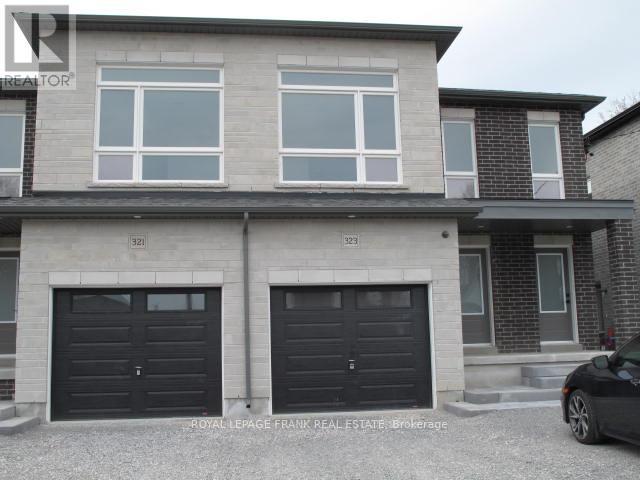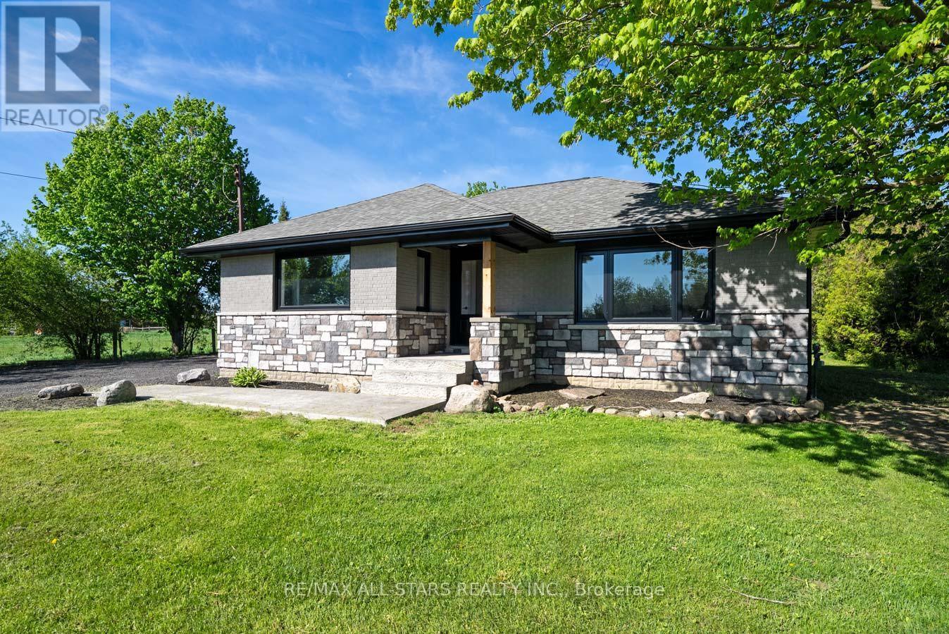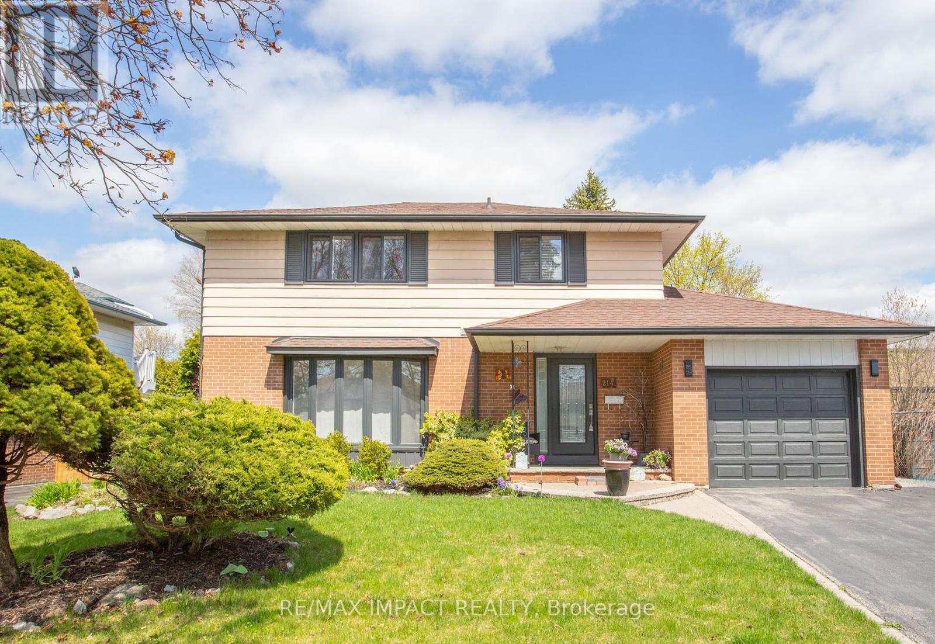63 Pinedale Crescent
Clarington, Ontario
A Charming Family Home located in a quiet Courtice neighbourhood. Main Floor Highlights include a Bright Eat-In Kitchen with a walkout to a deck offering a picturesque view of the fenced backyard and inground pool. The expansive backyard is ideal for children or pets to run/play safely, separated from the pool by secure fencing. A convenient main floor laundry offers garage access and a side entrance to the yard. The inviting living and dining rooms feature a durable laminate flooring. On the upper level, the primary bedroom comes with its own sitting area and walk-in closet. The second bedroom also includes its own sitting area and closet. The third bedroom has a closet. Additionally there is a small loft/office space on the upper level- perfect for remote work or study or play area. The basement offers a large rec room- ideal for family gatherings/entertainment plus an additional room suitable for a gym or office and a cold cellar for extra storage needs. Easy access to 401, transit and great schools. This home offers a blend of functionality and comfort, making it an ideal choice for families looking to settle in a great residential community. (id:59911)
RE/MAX Jazz Inc.
2050 Rudell Road
Clarington, Ontario
Welcome to this elegant 2-bedroom bungalow located in an established neighbourhood in the heart of Newcastle. Built by Delta-Rae Homes, this home offers quality craftsmanship, thoughtful design, and open concept layout. Step inside to find 10-foot smooth ceilings and a spacious, airy main floor thats perfect for both everyday living and entertaining. The kitchen and all bathroom vanities feature quartz countertops from the builders premium standard selections, combining style and durability. Enjoy the convenience of a main floor laundry room and quality finishes throughout, from the flooring to the trim work. Every detail reflects the care and craftsmanship Delta-Rae is known for. With your purchase, youll receive one premium builder upgrade package, selected from a variety of exclusive options. Youll also have the chance to choose from a range of upgrades and finishes to make the home your own. Located within close proximity to the great neighbourhood amenities, public transit , schools and access to Hwy 115 and 401. ** This is a linked property.** (id:59911)
Coldwell Banker 2m Realty
2046 Rudell Road
Clarington, Ontario
Welcome to this elegant 2-bedroom bungalow located in an established neighbourhood in the heart of Newcastle. Built by Delta-Rae Homes, this home offers quality craftsmanship, thoughtful design, and open concept layout. Step inside to find 10-foot smooth ceilings and a spacious, airy main floor thats perfect for both everyday living and entertaining. The kitchen and all bathroom vanities feature quartz countertops from the builders premium standard selections, combining style and durability. Enjoy the convenience of a main floor laundry room and quality finishes throughout, from the flooring to the trim work. Every detail reflects the care and craftsmanship Delta-Rae is known for. With your purchase, youll receive one premium builder upgrade package, selected from a variety of exclusive options. Youll also have the chance to choose from a range of upgrades and finishes to make the home your own. Located close to schools, shops, and local amenities, this is a rare opportunity to own a beautifully built bungalow in one of Newcastles most desirable communities. (id:59911)
Coldwell Banker 2m Realty
59 Church Street S
Clarington, Ontario
The Great Starter Or Downsizer! Terrific Detached 3 Bedroom Brick Bungalow In The Quaint Village Of Orono. Small Town Living With All The Amenities Of The City. Walk To Shops, Cafes, Bakery, Pharmacy & More. Surrounded By Greenspace, Crown Lands & Orono Arena. Easy Access To Hwy 115/35, 401 & 407. This Open Concept Post And Beam Boasts Cathedral Ceilings Throughout With Original Exposed Beams. Huge Front Porch & Covered Rear Deck On Large Irregular Lot. Spacious Living Area Includes Electric Fireplace, Newer Wide Plank Laminate Floors & Huge Windows. Galley Style Newer Two Tone Kitchen With Granite Counters, Stone & Glass Backsplash, Ceramic Heated Floors & Breakfast Bar All Open To The Dining Area & Main Living Area. Sloped Ceilings continue into the Bedrooms, Primary Bedroom With Double Windows & Double Closet. Two Further Nicely Sized Bedrooms For The Kids! Updated Main Bath With Modern Wood Vanity Has Loads Of Storage & Ceramic Floors. Wide Open Unspoiled Mostly Finished Basement With Separate Entrance Includes Brick Fireplace With Gas Insert, Custom Bar Area & Large Storage Room. Easily Convert The Basement To A Nanny Suite For Grandma Or Extended Family. This Home Has Multiple Heat Sourses Including Newer Efficient NATURAL GAS BOILER, Heated Kitchen Floor, Electric Fireplace On The Main Level & Gas Fireplace In The Basement....It Couldn't Be Cozier!. New Steel Roof 2024, New Exterior Side Door 2024, Newer Gas Boiler approx 3 yrs old. (id:59911)
Royal Service Real Estate Inc.
693 Carnegie Avenue
Oshawa, Ontario
Wow... this lovingly renovated 1950s California Ranch Style Bungalow offers the best of both worlds modern loft-style living in a fully detached home! Why settle for a condo when you can enjoy privacy, space, and style all on one level? Step inside to a bright and airy open-concept living room and kitchen, where hardwood floors and natural light create a warm, inviting atmosphere. The renovated kitchen features polished concrete counters, deep farmhouse sink, subway tile backsplash, s/s appliances, built-in oven, sleek s/s exhaust hood, countertop gas stove and b/idishwasher. A spacious custom pantry adds both function and flair.The primary bedroom retreat includes its own sliding glass door, a stylish open-concept walk-in closet, and a spa-inspired 3-piece ensuite with heated floorsperfect for comfort and relaxation year-roundDesigned for easy living, this home is ideal for empty nesters, first-time buyers, or anyone with mobility needswith no stairs, no basement, and everything on one accessible level. Bring the outside in with three sliding glass doors and walls of windows lining the entire side of the house, creating seamless flow into a private, fenced-in courtyard. Whether you're entertaining or unwinding, your outdoor sanctuary awaits complete with low-maintenance golf turf and a relaxing Jacuzzi spa. Additional highlights include:Drive-thru garage with attached studio or workshop space Private front entrance with striking curb appeal thoughtful upgrades throughout Don't miss this rare opportunity to own a stylish, move-in ready oasis in a truly unique and functional space. (id:59911)
RE/MAX Rouge River Realty Ltd.
32 Fencerow Drive
Whitby, Ontario
Welcome to this beautifully updated 3-bedroom, 4-bathroom home situated on a meticulously landscaped corner lot in one of the areas most desirable neighborhoods. Boasting elegant curb appeal and thoughtful upgrades throughout, this home offers a perfect blend of style, comfort, and functionality. Step inside to find formal living and dining rooms featuring rich hardwood floors, crown moulding, and California shutters. The renovated kitchen is a chefs dream with quartz countertops, custom glass tile backsplash, stainless steel appliances including a sleek gas-stove top range, pot lights, and a sunny breakfast area with walk-out to the backyard oasis. Upstairs, a spacious open-concept loft-style family room with a cozy fireplace offers the perfect spot for relaxing or entertaining. The generous primary suite includes a renovated ensuite with a soaker tub, large glass shower with rain head, and a modern quartz-topped vanity. Two additional bedrooms offer ample closet space and hardwood flooring. The fully finished basement adds even more living space with a stylish rec room featuring high-end vinyl flooring and an additional 2-piece bath. Enjoy the convenience of main floor laundry and a powder room for guests. Outdoors, the private backyard is a true retreat with a heated inground pool, multiple lounging zones, a large deck, and a covered gazebo ideal for entertaining or relaxing all summer long. Located close to top-rated schools, parks, shopping, and just minutes to major highways, this exceptional property truly has it all. Don't miss the opportunity to call this beautiful home your own! (id:59911)
RE/MAX Rouge River Realty Ltd.
2038 Rudell Road
Clarington, Ontario
Set within a charming established community in Newcastle, this home will be built by Award-winning builder Delta-Rae Homes. You will find outstanding quality and finishes, exceptional upgrades and superior craftsmanship. Standards include 9-foot ceilings on the main level, smooth ceilings throughout all finished areas, quartz countertops in the kitchen and vanities from builders standard options, shiplap panelled mantel with electric linear fireplace, glass shower in the primary ensuite and much more! 1 builder bonus package included with purchase of your Delta-Rae Home (see sales representative for details). Enjoying peace of mind with your Tarion Warranty. Located within close proximity to the great neighbourhood amenities, public transit , schools and access to Hwy 115 and 401. (id:59911)
Coldwell Banker 2m Realty
2042 Rudell Road
Clarington, Ontario
Set within a charming established community in Newcastle, this home will be built by Award-winning builder Delta-Rae Homes. In this 3,000 sq.ft home, you will find outstanding quality and finishes, exceptional upgrades and superior craftsmanship. Standards include 9-foot ceilings on the main level, smooth ceilings throughout all finished areas, quartz countertops in the kitchen and vanities from builders standard options, shiplap panelled mantel with electric linear fireplace, glass shower in the primary ensuite and much more! Enjoying peace of mind with your Tarion Warranty. **EXTRAS** Located within close proximity to the great neighbourhood amenities, public transit , schools and access to Hwy 115 and 401. (id:59911)
Coldwell Banker 2m Realty
Lower - 8 Cluett Drive
Ajax, Ontario
A beautifull and well designed Legal basement Apaprtment, with elegant finishes awaits . Amazing Full size eat in kitchen where you can create family meals with ease, spaciouls living room , and two bedrooms will make an ideal apartment for a small family, or a single professional working from home. This Home is located in a lakefront community, minutes away from highway 401 and 418, shopping and schools as well as logn walking paths by the lakefront. This extremely well maintained basement apartment offers privacy and comfort ** This is a linked property.** (id:59911)
Exp Realty
1 - 323 Anderson Avenue
Oshawa, Ontario
2 bedroom Basement apartment in central location, close to Oshawa Shopping Centre, features spacious kitchen with quartz counters, laminate flooring throughout, in-suite laundry, separately metered, bright and clean, 5 appliances included, tenants to pay for hydro, gas . Rental application, Employment Pay Stubs, Full Credit Check, References, Photo ID. First & Last Month Rent Required (id:59911)
Royal LePage Frank Real Estate
21250 Highway 12
Scugog, Ontario
Located 3 minutes north of Greenbank between Port Perry and Uxbridge; Move in ready! Entirely updated inside and out 3 bedroom bungalow with separate entrance to 2 bedroom lower level in-law suite apartment; bright airy main floor with neutral decor; kitchen with quartz counters, stainless appliances and overlooking living/dining area; vinyl plank flooring throughout main floor; main floor laundry w/stackable washer & dryer. Lower level complete with 2 bedroom 1 Bath in-law suite completed under building permit; vinyl plank flooring. Freshly painted throughout; main floor laundry closet and separate laundry in apartment; Separate detached 20' x 24' garage; driveway easily accommodates 8 + vehicles; property backs to farm fields; Note: This home has been renovated/remodeled with all plaster and insulation removed on both levels and the entire home on both levels spray foamed; new wiring and electrical panel, new plumbing; entire home has new finishes, kitchen, baths, recessed lights, flooring, trim, doors, hardware, soffits/facia and eaves, new roof; new garage built in 2024 complete with with scissor trusses for higher ceiling height with electrical, insulated and white metal interior finished walls and ceilings. New gas furnace, new central air conditioning, new sump pump, new electric hot water tank; new 100 amp electrical panel breakers (id:59911)
RE/MAX All-Stars Realty Inc.
214 Marigold Avenue
Oshawa, Ontario
Welcome to this lovely, bright, and spacious 4-bedroom detached brick home, nestled in a sought-after family-oriented community in Oshawa! The open-concept family room features a beautiful bay window that overlooks the private backyard, creating a warm and inviting space for relaxation. A newly renovated bedroom on the main floor, complete with a 3 piece ensuite washroom and large window, offers versatility --- it can easily be transformed into a home office or living room . The spacious primary bedroom includes an en-suite bathroom for added comfort. Step out from the kitchen onto sunroom and huge deck, perfect for entertaining, a large fully fenced backyard that offers privacy for your family. Located within walking distance to excellent schools, this home offers both convenience and tranquility in a family-friendly setting. Don't miss this opportunity to make it your own!**EXTRAS** Furnace replace in 2016,roof fall 2015,cedar closet upstairs,natural gas line off deck for convenient grilling on your barbecue. (id:59911)
RE/MAX Impact Realty

