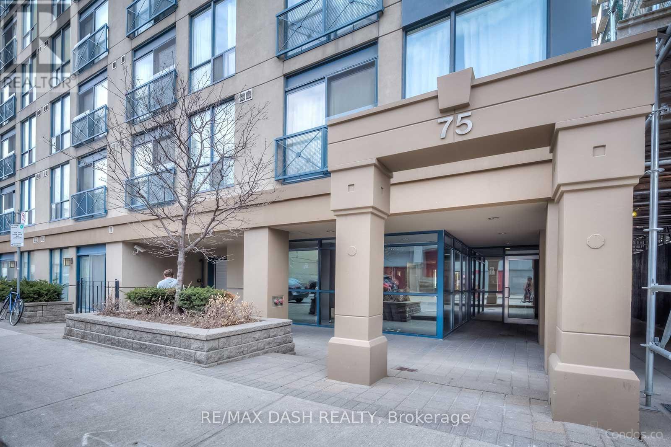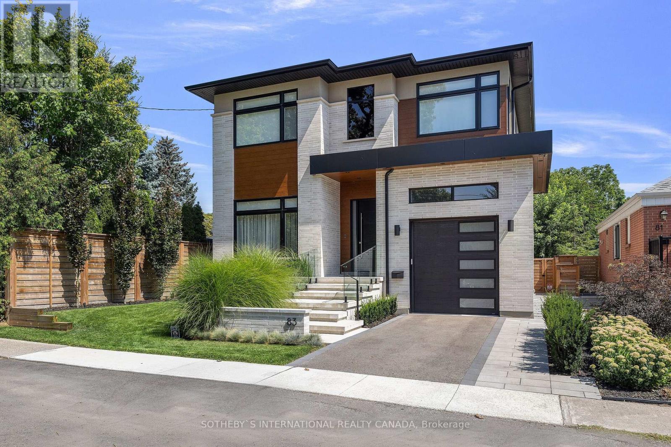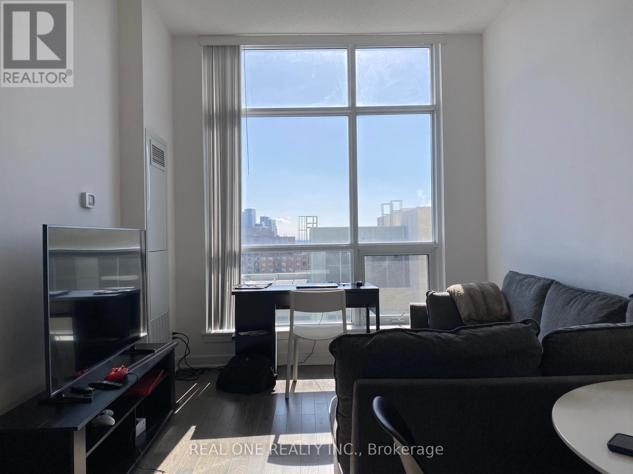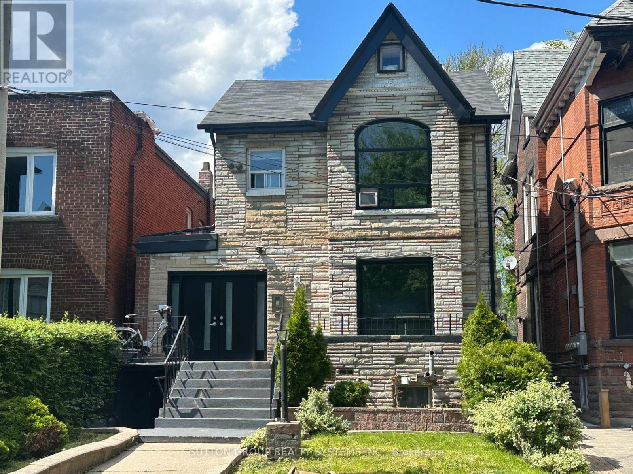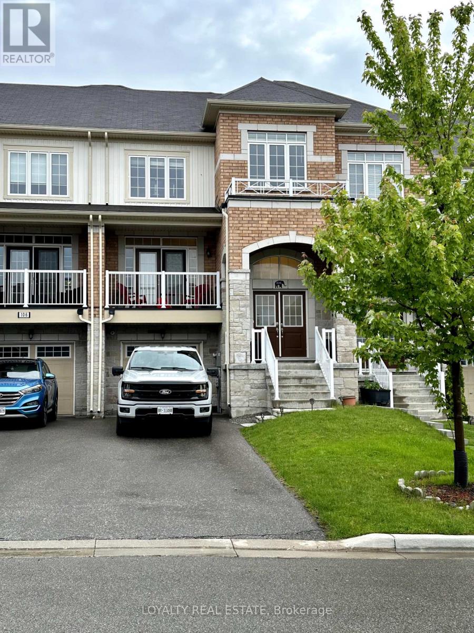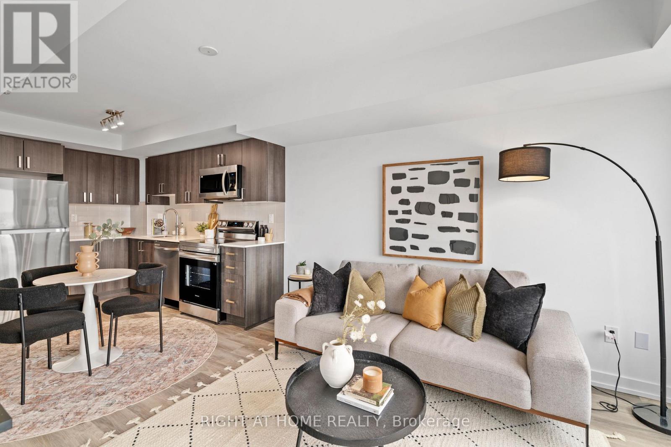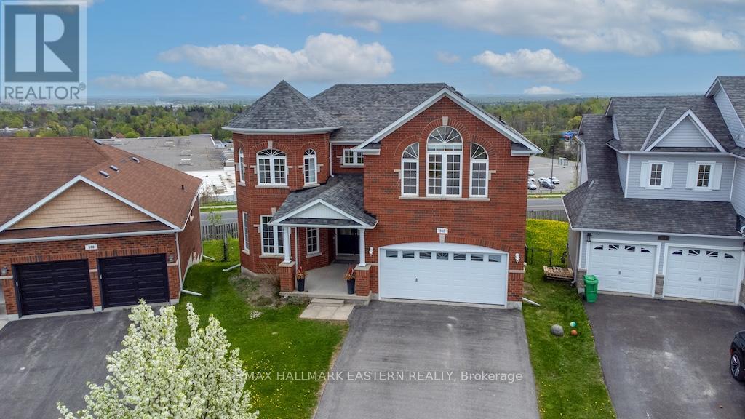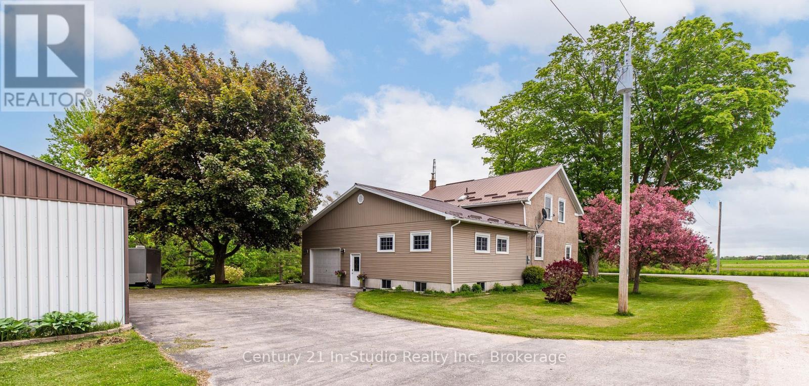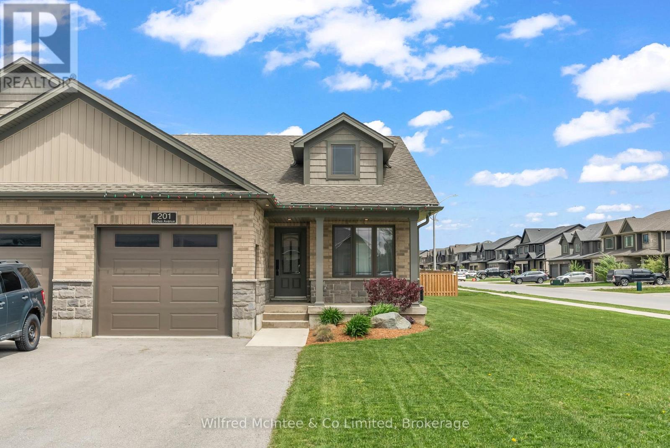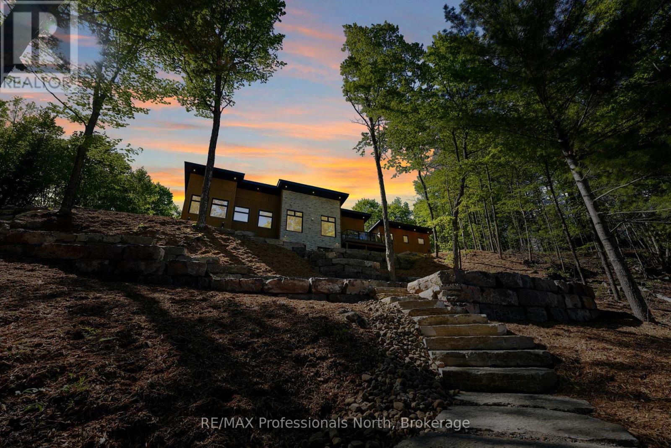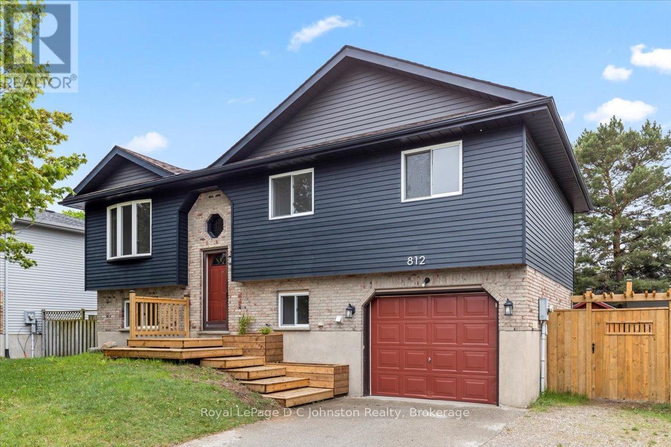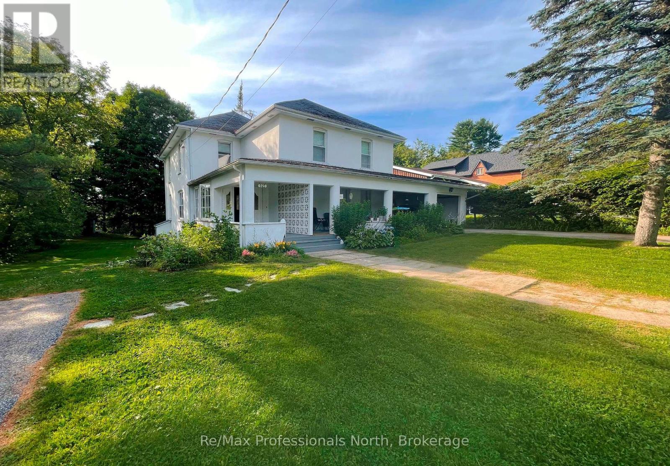102 - 75 Dalhousie Street
Toronto, Ontario
Spacious 2 Bedroom Plus Den. Unit Is Approx 736 Sq Ft Plus Walk Out Patio. Great Downtown Location Steps To Ryerson, Massey Hall, Dundas Square And Subway. Amenities Include 24 Hr Concierge, Gym W/Sauna, Billards Room, Party/Meeting Room And Roof Top Patio W/Bbq. (id:59911)
RE/MAX Dash Realty
3205 - 185 Roehampton Avenue
Toronto, Ontario
Welcome To One Of Torontos Most Dynamic And Centrally Located Communities! This Bright And Modern 1+Den Suite Offers An Unobstructed East-Facing View Of Mt. Pleasant, Featuring Floor-To-Ceiling Windows That Fill The Space With Natural Sunlight All Day Long. The Spacious Bedroom Includes Hardwood Floors, Large Windows, And Double Closets, While The Versatile Den Is Ideal For A Home Office Or Additional Storage. Enjoy Access To Premium Amenities Such As A Rooftop Infinity Pool, Outdoor Cabanas, BBQ Area & Fire Pit, State-Of-The-Art Fitness Centre, Sauna, Party Room, And 24/7 Concierge. Located Just Steps From The Eglinton Subway Station And The Upcoming Eglinton Crosstown LRT, This Area Offers Convenience, Lifestyle, And Top-Tier Amenities. Within Walking Distance Of Groceries, Top Schools, Boutique Shops, Movie Theatres, And Some Of The Citys Best Dining Options. With A 96 Walk Score, This Location Offers Everything You Need Right At Your Doorstep. You Won't Want To Miss Out On This Beautiful Unit! (id:59911)
RE/MAX Gold Realty Inc.
163 Livingstone Street W
Barrie, Ontario
Welcome to 163 Livingstone Street, Barrie. This super clean all-brick bungalow is a charming home conveniently located close to schools, parks, grocery stores, restaurants, the Georgian Mall and the 400 HWY. Everything at your fingertips. The open-concept kitchen is filled with natural light and beautiful cabinetry. The main floor is carpet-less with hardwood in the living/dining room, kitchen and breakfast room and laminate flooring in the bedrooms. The breakfast room off the kitchen leads to a composite deck overlooking the fully fenced back yard. Two of the homes bedrooms are found on this floor along with an updated main bath with jacuzzi tub, separate powder room and laundry. The primary bedroom also has its own walkout to the deck and backyard. The basement is fully finished with a cozy family room, bedroom, office/craft room, second 3 piece bathroom, workshop and cold cellar all offering plenty of storage. This home also boasts a finished two car garage with inside entry. The furnace and a/c are approximately 6 yrs old, the roof approximately 10, windows and doors replaced approximately 7 yrs ago and kitchen appliances are approximately 2 yrs old. Some of the upgrades to mention, 200 amp electrical service, central vac, crown molding, upgraded trim, water softener (owned), gas dryer, gas line for kitchen stove, hot water tank (owned) and the furnace has a built in humidifier ++++. Move in ready and super convenient location. Don't wait to book your personal tour, this home will not last long! (id:59911)
RE/MAX Hallmark Chay Realty Brokerage
89 Glen Eton Road
Wasaga Beach, Ontario
Welcome to this inviting detached home nestled in a peaceful neighborhood, just steps from scenic walking trails and a newly developed park. The main floor offers warm and comfortable family living, featuring two bedrooms, a spacious eat-in kitchen, a bright living area before stepping outside onto a large private deck ideal for outdoor dining, entertaining, or enjoying quiet mornings. The finished basement includes two well-sized bedrooms, perfect for additional family space, guests, or a home office setup. Whether you're relaxing indoors or enjoying the nearby green spaces, this home offers a perfect balance of comfort and lifestyle. (id:59911)
Coldwell Banker The Real Estate Centre
38d Lookout Drive
Clarington, Ontario
Offers anytime! Stunningly updated upper end unit stacked condo town just steps from the lake. 1393 sq ft (as per builder plans). Carpet free unit with engineered hardwood floors throughout plus gorgeous hardwood stairs with iron rod spindles. Flat ceilings throughout. 2 owned parking spots with one in garage with garage door opener and one in front of the garage. Completely open concept main level features a modern kitchen with quartz counters, backsplash, separate pantry, 2 tone soft close cabinets and $12,000 Cafe appliances plus a $3,500 custom range hood. Living/Dining room features walk out to a huge 21 * 9 half covered balcony. Great for BBQ and relaxing enjoying the breeze off the lake. Living room electronic shades. Close to kitchen also features separate laundry room and a utility room. Main floor foyer has gorgeous tile floors and a separate large storage room that could also function as an office space. The upper level features a good size primary bedroom with 3 piece ensuite (quartz counter and glass shower) and walk in closet that has a custom $2500 barn door. An additional 4 piece bath (quartz counter) just outside the 2nd bedroom that has a walk out to a 2nd balcony (11 * 8). Hot water on demand unit leased. Brand new playground currently being built in view of the unit and a relaxation spot being built as well behind the unit. Here is your chance to live steps from the beach, splash pad, off-leash dog park, walking/biking trails, and even a park with fishing access. Great location for commuters being very close to the 401 access. Nothing to do but unpack and enjoy. (id:59911)
Century 21 Wenda Allen Realty
105 - 225 Birmingham Street
Toronto, Ontario
Less than 2 year old spacious townhouse with almost 1500 Sqft 3 Bedroom 3 Bathroom Town House. Main Floor Has Great Room, Dining Room, And Powder Room. Modern Kitchen With New Appliances. Breakfast Balcony . Bright & Spacious With Lots Of Upgrades. Lower level consist of Primary Bedroom With Ensuite Bathroom And Walk-In Closet and Second Bedroom And Modern Finishes. One Underground Parking Included. Located in the New Toronto neighbourhood in Toronto Down the street from Lake Ontario Walking distance to Humber College-Lakeshore Campus. 5 minute drive to Mimico GO Station.Close access to the Gardiner Expressway & Highway 427. 8 minute drive to Long Branch GO Station. 8 minute drive to CF Sherway Gardens Short commute to Downtown Toronto Close to shops, restaurants and schools Nearby parks. (id:59911)
First Class Realty Inc.
83 Guthrie Avenue
Toronto, Ontario
Come for the views, stay forever for the custom quality and luxury at every turn! Where Humber Bay meets Sunnylea, you will find Guthrie Ave, an oasis of tree lined streets tucked away, yet close to the trails of the Humber River, excellent access to downtown, & fabulous neighbours. This custom built 4 bed, 5 bath home provides 4000 sf across 3 levels, classic yet modern design, thoughtful finished space & soaring 10 ft ceilings on the main floor, 9 ft ceilings in the basement & 2nd floor. Professionally landscaped exteriors give softnesss & useful hardscapes, including a large covered deck with multiple gas line options for BBQs, and a firetable, hot tub, & large custom shed. The poured concrete front steps welcome you with under-lit glowing lighting, providing a stunning after-dark curb appeal. The expansive kitchen features a 10 ft single slab quartz island, integrated Jenn-Air column fridge & freezer w/ dark glowing interiors, Wolf gas range & oven, pantry area w/bar fridge & pocket door, and endless thoughtful cupboard space throughout. The primary suite features soaring views of the treetops and CN tower w/ Toronto skyline, a large double-sided walk-in closet fitted w/ custom soft close cabinetry, full length mirror. A beautiful modern primary bathroom oasis w/ 9ft wide shower & heated floors & freestanding tub awaits. Well appointed bedrooms, all with ensuite bathrooms feature oversized tiles, showers w/niches for bottles, and custom cabinetry. (id:59911)
Sotheby's International Realty Canada
1304 - 9205 Yonge Street
Richmond Hill, Ontario
Welcome To Living At Beverly Hill Resort Residences. Luxury, Bright, Spacious Unit W/ 10Ft Ceilings. Private Balcony With A View! Beautiful Chandlers, Granite Countertops. 1 Of 4 Units On The Entire Floor. Enjoy Living In The Heart Of Richmond Hill. Right On Yonge. Walking Distance To Hillcrest Mall, Shopping, Restaurants. Minutes From Hwy 7, Hwy 407. 24/7 Security Concierge. Amenities Include Pools, Sauna, Jacuzzi, Fitness Centre, Yoga Studio, Party Room (id:59911)
Real One Realty Inc.
204 - 70 Melbourne Avenue
Toronto, Ontario
Presenting a cozy studio apartment in prime Parkdale. Features S/S appliances with a built-in microwave and laminate flooring, closet, and a queen size frame bad. Ideally situated mere steps from Queen Street West, this residence offers unparalleled convenience. Steps to all the amenities that Queen St West has to offers. Close To Transit, Shops And the Gardiner. Laundry located on site. Hydro extra ($50). Easy to show. Perfect for professionals or students looking fora cozy, low-maintenance home in a prime location. Available Immediately. (id:59911)
Sutton Group Realty Systems Inc.
108 Elephant Hill Drive
Clarington, Ontario
Discover this beautiful and spacious 3-level townhouse for rent in the heart of Bowmanville, offering a bright open-concept main floor with a modern kitchen featuring ample cabinetry and an oversized island overlooking the living and dining areasperfect for entertaining. Enjoy a walk-out to a large 172 ft deep backyard from the dining area and a front-facing balcony off the living room. The home includes 3 generously sized bedrooms, including a primary suite with a 5-piece ensuite and walk-in closet, plus convenient garage access and laundry in the basement. With 2 driveway parking spots and 1 in the garage, theres plenty of space for vehicles. Located close to schools, parks, shopping, restaurants, GO Transit, and Hwy 401, this home blends comfort and convenience. Utilities not included. Book your showing today and make this stunning home yours! (id:59911)
Loyalty Real Estate
2211 - 2545 Simcoe Street
Oshawa, Ontario
Welcome to luxurious UC Tower 2 Condo by Tribute Homes. This brand new 1 bedroom plus den has never been lived in. Unit features 2 full washrooms and a large den for a home office. Covered parking and a locker unit are included with this unit. Close proximity to RioCan Shopping Centre, transportation, restaurants & bars. Strong academic institutions like Ontario Tech University and Durham College, quick access to Highways 407 & 401. Take advantage of access to over 27,000 sq. ft. of amenity spaces within U.C. Tower 2. Innovative indoor amenity spaces with a state-of-the-art athletic facility and yoga studio, elegantly versatile party room, convenient flex spaces, chic guest suites and so much more. Enjoy stunning exterior amenities: From the expansive terrace to the outdoor kitchen, patios with barbeques, or open-air meditation space. (id:59911)
Ipro Realty Ltd
909 - 1435 Celebration Drive
Pickering, Ontario
Brand new 1 bedroom unit, never lived in. Close proximity to transportation, restaurants & bars, the Pickering Town Centre, beautiful parks, the Pickering Recreation Complex, and prestigious schools. The Pickering Go Station is within a short 7-minute stroll from the building. Express train transports commuters to Union Station in only 25 minutes. Building amenities include: Co-work lounge, party room, fitness centre, kids playroom, outdoor pool, BBQ terrace and much more. (id:59911)
Ipro Realty Ltd
13 Waterview Drive
Stoney Creek, Ontario
Absolute Gem!! Stunning 2016-built corner end-unit townhouse with over 1,475 sq. ft. across 3 storeys. The tiled entry with entrance to garage & storage leads to a spacious second level featuring a higher ceiling an open-concept dining and living area bathed in natural light, an upgraded kitchen with breakfast bar, stainless steel appliances and premium counters, in-suite laundry, a 2-piece bathroom, and a charming balcony for relaxation. The third level boasts 3 bright bedrooms and a 4-piece bathroom. Perfectly located for commuters, steps from lakefront trails and a public beach, with easy access to the QEW, Red Hill Valley Parkway, and the upcoming Confederation GO Station. A must-see gem!!! (id:59911)
Right At Home Realty Brokerage
40 Benjamin Lane
Barrie, Ontario
Welcome to this 2-story single-family home, offering comfort, convenience. Boasting 3+1 bedrooms and 2 full and 1 half bathrooms and a rough-in bath in the basement, this 1,929 sq ft home (plus a finished basement!) is designed to fit your lifestyle. The main floor features a welcoming layout with a separate dining room or den ideal for entertaining or relaxing and a cozy loft upstairs for work, play, or downtime. You will love the convenience of second-floor laundry. Some updates, including a new furnace (2021), a newer garage door and opener, and a battery backup sump pump for added peace of mind. Step outside to your oversized 12 x 20 deck, complete with a natural gas hookup perfect for weekend BBQs and gatherings. Two garden sheds provide extra storage or workshop space. Located on a quiet, family-friendly street, you are just minutes to schools, the GO Station, shopping, the library, and have quick access to both Highways 11 and 400 .making commuting a breeze. Whether you're growing your family or looking for more space to spread out, this home has it all. (id:59911)
Exp Realty Brokerage
112 Clearview Drive
Omemee, Ontario
Absolutely Nothing to Do But Move In! This immaculately maintained brick bungalow offers serene living on just under half an acre with 100 feet of frontage on the picturesque Pigeon River. Step inside to a spotless, updated kitchen with direct access from the attached two-car garage, perfect for unloading groceries with ease. The open-concept living and dining area features beautiful hardwood floors, a cozy natural gas fireplace, and two walkouts to a spacious deck where you can relax and enjoy views of the water and a small island providing added privacy and frequent wildlife sightings. The main floor boasts three bedrooms, all with hardwood flooring. One bedroom includes a private 2-piece ensuite bathroom, and there is also a well-appointed 3-piece main bathroom. The fully finished walk-out basement offers a large recreation room complete with a gas fireplace and walkout to a patio overlooking the lush lawn and waterfront. The basement also includes a fourth bedroom with a 4-piece ensuite bathroom and laundry area, ideal for guests or extended family. Step outside to enjoy the waterfront lifestyle with two private docks, perfect for boating, fishing, or simply soaking in the peaceful surroundings. This home combines tranquility, comfort, and turnkey convenience, a rare find that's truly worth seeing in person! (id:59911)
Pd Realty Inc.
1 - 9 Progress Avenue
Belleville, Ontario
Pride of ownership is evident in this beautifully maintained end-unit condo townhome with an attached garage. Thoughtfully laid out across multiple levels, this home offers versatility for growing families, first-time buyers, or professionals seeking extra space. The entry level features a 2-piece bathroom, inside access to the garage, and a finished bonus room perfect as a rec room, home office, or playroom. The kitchen has been tastefully updated with stone countertops, a custom island, and hand-scraped teak hardwood floors, with sliding doors leading to a private rear deck. Upstairs, the spacious living room features immaculate hardwood floors and an inviting, open feel. The primary suite offers vaulted ceilings, an oversized window, and an upgraded ensuite bathroom. The top level includes two additional bedrooms and a second updated full bathroom. With numerous quality upgrades throughout, this well-cared-for home offers excellent value in a desirable community setting. Property is meticulously maintained with stunning gardens and landscaping. (id:59911)
RE/MAX Quinte Ltd.
5405 5th Line
Port Hope, Ontario
Click on the Multimedia link for an amazing walk-through video. This meticulously maintained 3-bedroom, 2-bath bungalow on almost half an acre offers an open-concept layout with vaulted ceilings, a spacious island, quartz countertops, rustic hardwood floors, a gas stove, and a cozy gas fireplace. Expansive windows fill the space with natural light, while a walkout leads to a large deck with a hot tub. The finished lower level extends your living space with ceramic tile floors, a second gas fireplace, a full bathroom (2023), and a third bedroom. Mechanical upgrades offer peace of mind, including a propane furnace and central air (both 2020), 200-amp electrical service, a reliable well with UV water filtration, and a new septic system (2017). The metal roof on the house adds long-term durability, while the shop roof was replaced in 2020. Outdoors, a professionally installed amour stone landscaping package valued at approximately $200,000 includes rugged stone lining the driveway and bordering the entire property, custom steps, a natural stone walkway, and a show-stopping patio. The fully finished detached shop includes heat, air conditioning, 10 ceilings, a 16' garage door with remote, two man doors, and a Stack-On custom workbench with integrated tool drawers. Well insulated, easy to heat. Located near the Ganaraska Forest, Rice Lake, Brimacombe Ski Hill, Dalewood Golf Course, and Highways 401 & 407. Low property taxes and efficient utilities. Quick closing available; motivated seller has already purchased another home. Pre-list home inspection available. (id:59911)
Royal Heritage Realty Ltd.
962 Baker Street
Peterborough North, Ontario
You'll be the King of The Hill with an awesome urban view and unobstructed horizon clear to Rice Lake! This all brick, 2 storey home featuring 4000+ sq. ft. of living space is 4+1 bedrooms, 4 bathrooms + office area. The main level offers a large eat-in kitchen with eating bar, quartz countertop, walkout to large deck with hot tub and stunning views for miles. The home features a main floor laundry room with laundry tub and walkout to the attached 2 car garage. There is a finished walk-out basement with wet bar and in law suite potential. The lower level also offers an entertainment lovers dream with a theater room that includes surround sound. Additional walk-out on the lower level to a covered deck. Large fenced in quarter acre backyard for your outdoor enjoyment. Wide, open, large rooms, over sized windows bask in natural light and take advantage of the spectacular view. Quiet north end cul de sac, great neighbours, no traffic, terrific location for young families, an outstanding value! (id:59911)
RE/MAX Hallmark Eastern Realty
85695 St. Helens Line
Ashfield-Colborne-Wawanosh, Ontario
Looking for a beautiful property in the quiet countryside that is ideal to raise a family, enjoy nature, have a home based business or even retire to? This property features a spacious 4 bedroom home with beautiful updates that you will be proud of. From the gorgeous kitchen with granite countertops, a lovely island and stainless steel appliances to all of the charm and character this updated century home exudes, you'll feel at home the minute you walk in the door. So much care has been put into making this a very comfortable and welcoming home. There is central air conditioning, a generator incase the hydro goes out, the main floor is wheelchair accessible, the furnace & windows have been updated, and an addition to the original house features a lower level rec room, a main floor family room and a nicely finished, spacious attached garage with access into the house and also to the back yard patio. Outside you'll enjoy mature landscaping and a scenic view of the steam that graces the back of the property. This 0.68 acre lot has ample room for a garden if you desire or just enjoy the park like setting as it is. And not to be overlooked is the 56'x28' heated garage with cement floor throughout, that has an additional storage lean on the north end providing another 12'x28' of storage space. Centrally located between Wingham, Goderich and Kincardine it's only a short drive to hospitals, shopping, restaurants, the beaches of Lake Huron, great local employers and much much more. (id:59911)
Century 21 In-Studio Realty Inc.
201 Eccles Avenue
West Grey, Ontario
Welcome to this beautifully designed 3-bedroom, 3-bathroom semi-detached bungalow, built in 2020 by the reputable Candue Homes. Thoughtfully laid out for comfort and convenience, this home offers main floor living at its finest with two bedrooms, two bathrooms with main floor laundry. Step into a bright, open-concept living space featuring modern finishes and an abundance of natural light. The wooden cabinets in the kitchen give a warm and cozy feeling . Enjoy your morning coffee or unwind in the evening on the covered back deck. Downstairs, you'll find a fully finished basement complete with a large family room, third bedroom, and a full bathroom perfect for guests, teens, or extended family. Additionally, there is a separate entrance from the garage to the basement, offering added flexibility. Situated on a desirable corner lot, this property offers extra space and curb appeal in a friendly, newer neighbourhood. Don't miss your chance to enjoy easy, low-maintenance living in a modern home with thoughtful upgrades and design ready for move in! (id:59911)
Wilfred Mcintee & Co Limited
566 Forman Avenue
Stratford, Ontario
Proudly presenting 566 Forman Avenue, Stratford. This well cared for 3 bedroom, 4 bathroom, 2 story home with clear views in the backyard is available with flexible possession dates. Attached, double car garage, elevated rear deck with walk-down to a fully fenced backyard and thoughtful gardens, this 12 year old home represents move-in friendly, care-free, living for years to come. Offers are welcome anytime. (id:59911)
Sutton Group - First Choice Realty Ltd.
1041 Minaki Lane
Minden Hills, Ontario
This custom-built home on the shores of Lake Kashagawigamog is where modern luxury meets cottage charm: 256 feet of ideal, big-lake-view waterfront, 1.7 acres of land, and a rare mix of privacy, space, and style all just 10 minutes from both Minden and Haliburton. The main home features 4 bedrooms + den, 3 bathrooms, and a layout designed for both entertaining and everyday life. The cathedral ceilings, huge windows, and smart layout let natural light pour in and make the most of the stunning lake views. Crafted with high-end finishes throughout, this home blends modern comfort with cottage charm picture family dinners and late night cards in the sunny dining area. Warm up by the stone propane fireplace in the great room, open to the wood kitchen with massive island. The luxurious cottage charm continues with upgrades like stunning wood beam work and in-floor heating in all tiled areas, the basement, and the garage. The spacious mudroom and pantry kitchen keep things practical, while the luxurious primary suite is your personal retreat, complete with a glam ensuite and walk-in closet. Step outside onto the composite decking with glass railings, and soak in the view its one to remember. Topped off with extensive landscaping outside directing you to the dock to enjoy your sandy, clean waterfront. The bright walkout basement adds even more living space, with a large bright rec room, 3 bedrooms, large bathroom, laundry, office and storage. The carport connects a double garage with loft housing two partially finished bedrooms and a full bathroom - perfect for extra guests or future expansion. Located on the large basin of Lake Kashagawigamog, this home gives you access to miles of boating on our 5-lake chain with resorts, restaurants, a marina, and more right from your dock. This isn't just a cottage its a lifestyle upgrade (id:59911)
RE/MAX Professionals North
812 Bradford Street
Saugeen Shores, Ontario
Welcome to 812 Bradford Street, a well-maintained 4 bedroom, 2 bathroom home tucked into a quiet, mature, and family friendly neighbourhood in Port Elgin. Located just a short walk to the Rail Trail and around the corner from a favourite local park, this fully detached walkout bungalow offers a comfortable layout, and a peaceful, private backyard. The kitchen features warm red oak countertops and walkout access to a spacious deck, perfect for summer BBQs or morning coffee. The fully fenced backyard is surrounded by mature trees, with space to relax, play, and enjoy quality time around the firepit. The newly built wooden shed adds charm and extra storage. Downstairs, the walk-out basement extends your living space with a family room, fourth bedroom, and a 3-piece bathroom. It's a great space for guests, teens, or cozy movie nights in. Freshly painted throughout, this home is bright, welcoming, and ready for you to make it your own. Whether you're a first time home buyer, or needing a new space room to grow, this one is worth a look! (id:59911)
Royal LePage D C Johnston Realty
145 Front Street
Bracebridge, Ontario
**Charming Muskoka River Century Duplex with Timeless Character and Income Potential . ** Step into history with this century full duplex, blending vintage charm with modern convenience. Built in the early 1900s, this unique property showcases original architectural details such as hardwood floors, high ceilings, and classic woodwork while offering updated kitchens, bathrooms, and mechanical systems. Each unit features 3 spacious bedrooms, a full bathroom, and a bright, open-concept living area. Large windows provide an abundance of natural light, and both units include their own private entrance, separate utilities, and in-unit laundry. Located in a desirable neighborhood close to town, schools, parks, shops, and public transit, this property is ideal for investors or homeowners seeking rental income. Live in one unit and rent the other, or rent both for strong cash flow.-potential to expand or convert to a single-family home.**Features:**- 6 Bedrooms | 2 Bathrooms (2 units)- Original hardwood floors & trim- Modern kitchens and updated bathrooms- Separate meters and heating systems- Private backyard and on-site parking- Walkable to amenities and transit. Don't miss your chance to own a piece of history with this versatile income-generating property (id:59911)
RE/MAX Professionals North
