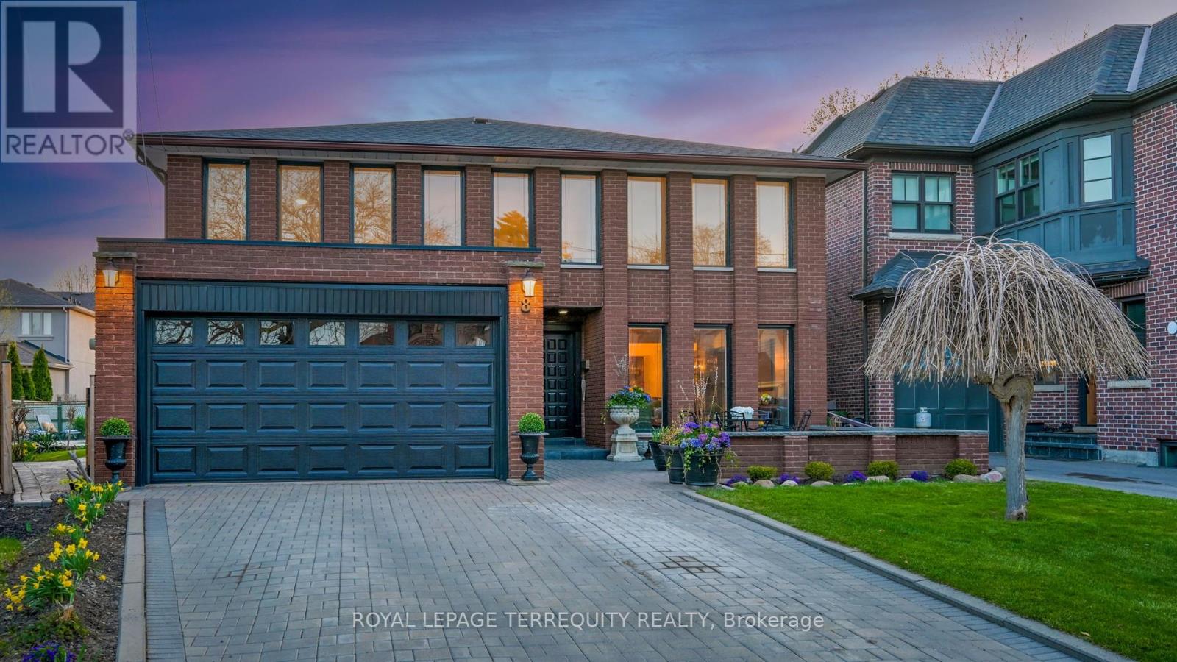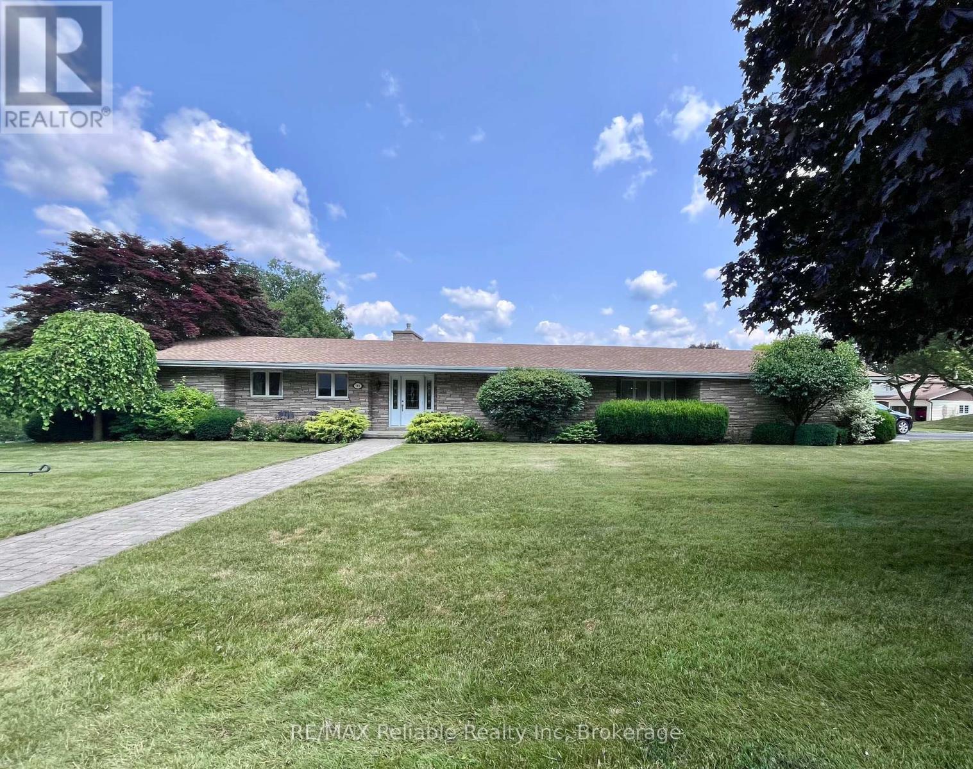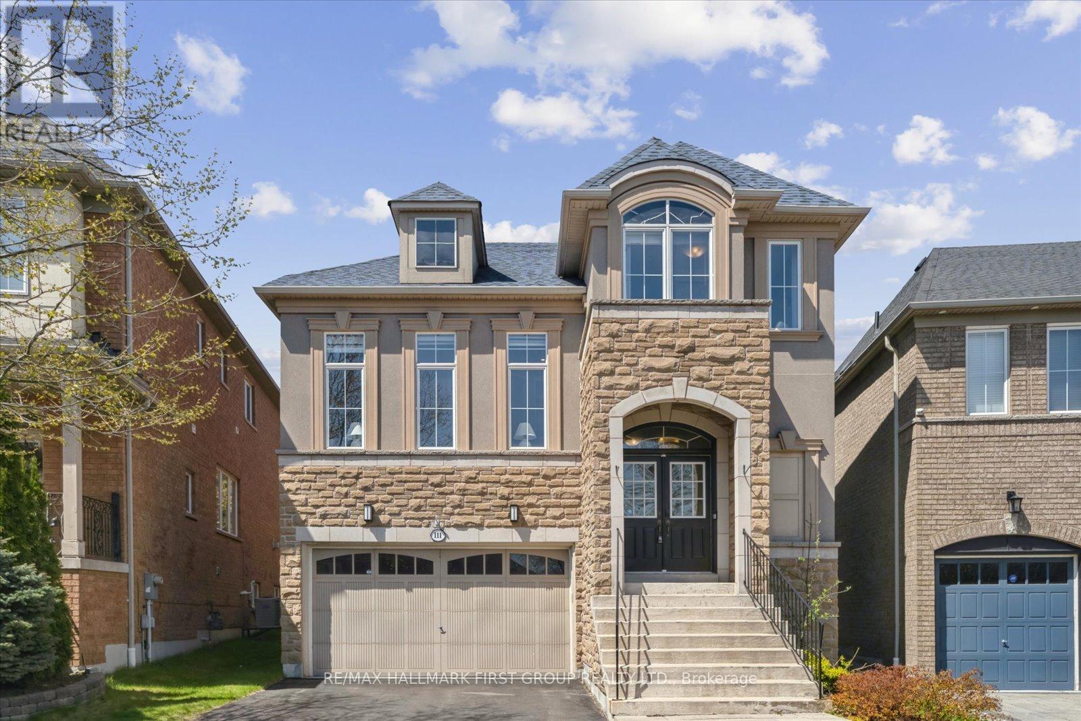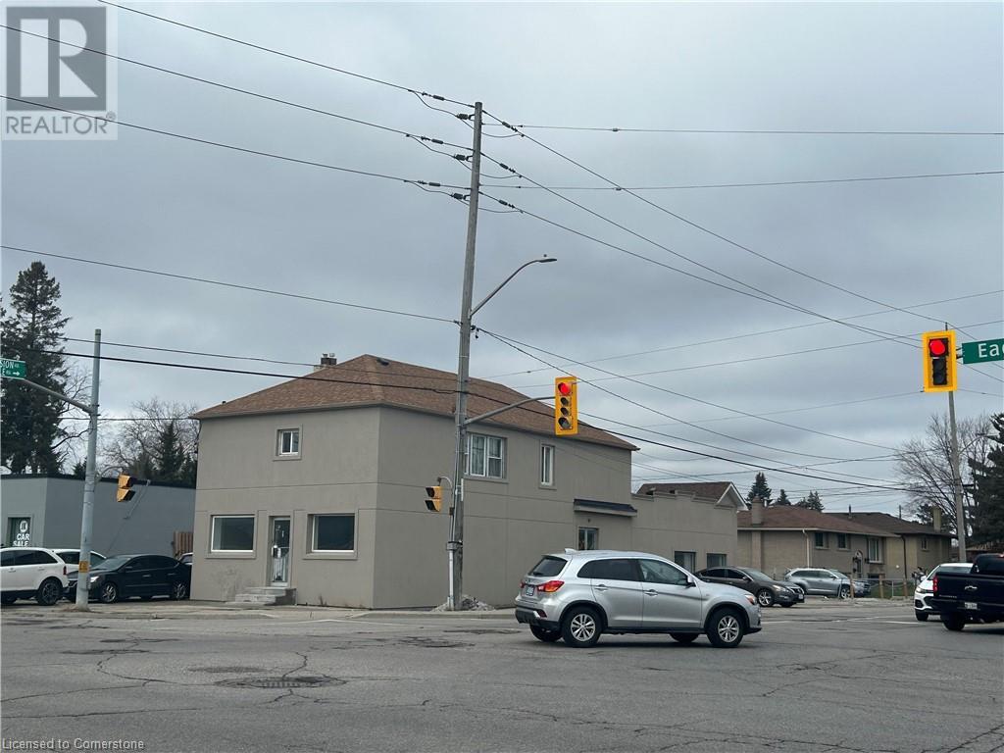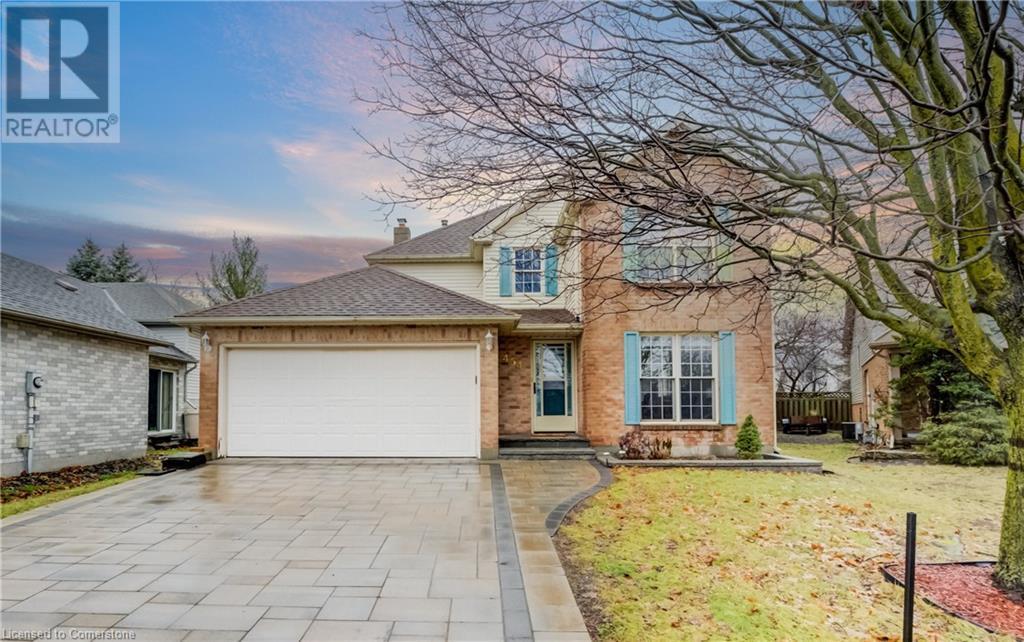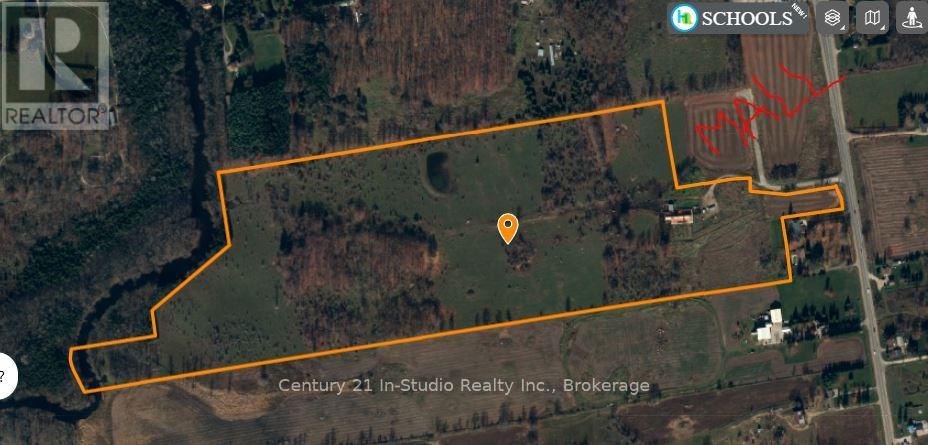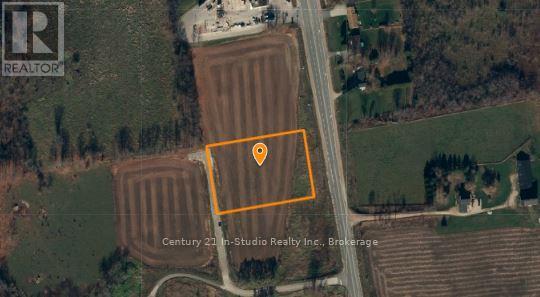1 Centre Street W
Whitby, Ontario
Custom built in 2015, this 4 bedroom family home with separate 1 bedroom legal basement apartment has so much to offer! No detail overlooked from the 9ft ceilings, engineered bamboo & porcelain tile flooring throughout, pot lights & more. Functional main floor features open concept living & dining with walk-out to landscaped multi-tiered backyard featuring outdoor kitchen, built-in fire pit table & garden shed. Gourmet kitchen boasts quartz countertops, stainless steel appliances including commercial grade Electrolux fridge, double wall oven, dishwasher, centre island with induction cooktop & wine fridge. Glass railing staircase leads to 4 spacious bedrooms. Primary retreat with Juliette balcony, walk-in closet & 5pc ensuite. 2nd & 3rd bedrooms with double closets. 4th bedroom accessible from upstairs hallway or from separate staircase - promotes walk-out to balcony, closet & 3pc ensuite. Staircase to basement leads to exercise room & additional storage space. Separate side entrance to finished basement apartment (approx 700 sq ft) complete with 9 ft ceilings, above grade windows, full kitchen, living room, bedroom with wall to wall closet & 4pc bath. Separate furnace & A/C system for independent controls & usage. Stone walkways around perimeter all have built-in LED lighting. Located in the heart of Brooklin, close to parks, schools, downtown Brooklin shops & easy highway 407 access for commuters! All 2x6 construction, foam insulation in all walls & attic, windows with extra sound proofing specs, new furnace 2023, rough-in for central vac, oversized 2 car garage with extra depth & height! (id:59911)
Tanya Tierney Team Realty Inc.
Main - 2 Kingsmere Crescent
Toronto, Ontario
Bright And Spacious Bungalow Is Located On A Private Crescent. South O Kingston Road! The Interior Boasts An Elegant Floor Plan WithPrincipal Rooms, Picture Windows Throughout, Large Eat-In Kitchen With Walk-Out And 3 Spacious Bedrooms. Situated On A Premium Lot,Close To Hill Crescent Local And George P Mackie Junior Public School. Photos Are From Previous Listing. (id:59911)
Central Home Realty Inc.
923 - 1190 Dundas Street E
Toronto, Ontario
Tired of living at your parents and want a place of your own? This is your opportunity to call The Carlaw home, with neighbours that help each other out and might become new friends! Cozy junior one bedroom with clear views, generous natural light and legendary sunsets. Everything you need is just steps away! Access highways to visit family & friends outside town or go to the cottage! Pape subway is just a bus ride away. Affordable groceries, great cafes, bars and restaurants, gyms and so much more! (id:59911)
Royal LePage Signature Realty
8 Ashall Boulevard
Toronto, Ontario
Welcome to 8 Ashall Boulevard - A Hidden Gem in East York's Most Exclusive Enclave. Nestled in one of East York's most sought-after and family-friendly neighborhoods, this exceptional residence offers the rare blend of spacious living, natural beauty, and everyday convenience. This stunning home is situated in a quiet enclave built around lush parks and ravines, where children play freely, and neighbors build lifelong friendships. Its a serene, low-traffic community where birdsong greets you each morning and nature is your backdrop. Boasting 2,907 sq. ft. above grade and almost 4,300 sq. ft. in total, this thoughtfully designed residence features 4 generously sized bedrooms, a large family room with a fireplace, plus a main-floor library/office - ideal for working from home or hosting guests. The expansive lower level offers a large rec room with a second fireplace and potential for a kitchen, 3 additional bedrooms, two 3-piece bathrooms, cold cellar, and ample storage - ideal for growing or multigenerational families, with the convenience of a separate entrance. At the heart of the home is a huge, eat-in kitchen with a walkout to the backyard oasis - a perfect setting for summer entertaining, complete with a sparkling inground pool. The pie-shaped lot expands dramatically at the rear to 78 feet wide, providing unparalleled outdoor space in the city. With 4.5 bathrooms, a functional layout, and elegant finishes throughout, this home is ready for your family to move in and enjoy. Located within walking distance to top-rated Presteign Heights Elementary School, parks, and trails, this is a community where lifestyle and location meet seamlessly. Discover a home that grows with your family - and a neighborhood where memories are made. A perfect new chapter awaits its next owners. (id:59911)
Royal LePage Terrequity Realty
141 Charles Street
North Huron, Ontario
Welcome to 141 Charles St! This sprawling brick bungalow is situated on a 1/2 acre corner lot. Boasting over 3,750 sq ft of finished living space, this home has so much to offer! Step into the welcoming foyer and you are immediately drawn into the generously sized family room, complete with a cozy natural gas fireplace. Adjacent to the family room, the sunroom is the perfect place to enjoy your morning coffee, with walkout access to the backyard oasis. The updated, eat-in kitchen features built-in appliances and a large picture window that offers a stunning view of the deck and pool area. Just off the kitchen you will find a conveniently located laundry room with in-floor heat, a 2 pc bathroom and access to the double car garage. You will appreciate the recently updated flooring in the kitchen, formal dining room and living room. Several light fixtures have been updated, as well as refreshed finishes in the main floor 4 pc bathroom. The primary bedroom offers both comfort and convenience, boasting 2 closets and a 3 pc ensuite. 2 additional bedrooms complete the main floor. The fully finished basement is an entertainer's dream. The rec room, to the right of the stairs has a pool table and generous storage closets. A 3 pc bathroom, as well as 2 additional bedrooms and an office/hobby room can be found just off of the rec room. The utility room includes a work bench, extra storage space and a cold cellar. A second oversized rec room with a wet bar provides the ultimate space for movie nights and games. The backyard is a perfect place for hosting family and friends. There is a large deck, a heated inground pool, as well as a hot tub and newer privacy fencing! 2 additional storage sheds add even more convenience. This home has a great location, close to schools, hospital, shopping, recreation, a playground & the Maitland River. Call today for more information or to book a private viewing. (id:59911)
RE/MAX Reliable Realty Inc
1 - 20 Petra Way
Whitby, Ontario
Easy Living in the Heart of Pringle Creek! This bright and well-maintained 2-bedroom, 2-bath condo offers a rare blend of space, comfort, and walkable convenience in a sought-after Whitby neighbourhood. Featuring a functional, carpet-free layout with ensuite laundry, a second full bathroom, and a private terrace walkout, this unit checks all the boxes for everyday ease. Enjoy the added bonus of underground parking - no more brushing off snow or hopping into a sweltering car in summer. Whether you're starting out, downsizing, or investing, the location is ideal: steps to grocery stores, pharmacies, transit, and everyday essentials, with easy access to GO Transit for commuters. A smart opportunity in a well-managed building, this one is ready when you are. (id:59911)
RE/MAX Hallmark First Group Realty Ltd.
111 Muscat Crescent
Ajax, Ontario
Stylish, spacious and exceptionally located. Set on a premium lot with no neighbours behind, this 4-bedroom, 3-bath executive home in North Ajax's sought-after Tribute community combines on-trend finishes with timeless function perfect for modern family living.Step inside to a grand front entry and a sunlit, open-concept layout thats as inviting as it is impressive. The living room features tray ceilings, pot lights, and a cozy gas fireplace, while the spacious dining area is ideal for hosting. Hardwood flooring in a light, elevated tone adds warmth and style throughout the main level.The eat-in kitchen offers granite countertops, ample workspace, and a walkout to a large, raised deck overlooking mature trees, an ideal extension of your living space.Upstairs, the open-to-above family room showcases soaring 16-ft ceilings that add drama and dimension, and the generous primary suite includes a walk-in closet and a 4-piece ensuite with a separate soaker tub.The basement is unfinished and ready for your vision whether thats added living space, a home office, in-law suite, or playroom. Additional updates include a new roof, furnace, and front gutters. Located close to top-rated schools, parks, and everyday essentials, this home is an exceptional opportunity in one of North Ajax's most desirable neighbourhoods. (id:59911)
RE/MAX Hallmark First Group Realty Ltd.
1 Armitage Crescent
Ajax, Ontario
* Stunning 3 Bedroom 3 Bathroom Corner Lot Home located in Nottingham Community In Ajax * Freshly Painted * Hardwood Floors on Main * Family Room With Gas Fireplace * Walk-out to Deck From Breakfast Area * Primary Bedroom With Walk-in Closet & Updated 5 Pc Ensuite * Oak Stairs * Updated Bathrooms with Quartz Counters * Carpet Free * Entrance Through Garage * Interlock Front Walkway * Large Deck With Gazebo * Front Door & Patio Door Replaced (2021) * Close To Schools, Trails, Go Station, Hwy 401, Parks & More * Central Air (6 Yrs) * Roof (8 Yrs) * Windows (11 Yrs) * (id:59911)
Century 21 Percy Fulton Ltd.
1390 N Eagle Street N
Cambridge, Ontario
Great Investment opportunity. Highly visible to traffic . This freestanding building offers approx. 3300 in total square feet with a lot of parking space. It splits up in 3 units. Main floor are 2 newly renovated retail space and upstairs with beautifully renovated residential apartment (separate entrance from main floor).The whole building has been professionally renovated with updated electrical, plumbing. New Stucco and Roof 2019. Property being sold on an as-is, where-is basis without representation or warranty by the Seller. Buyer to complete their own due diligence. C1 zoning . Upstairs currently rented out. The Main floor is vacant, good to open your own business. (id:59911)
1st Sunshine Realty Inc.
454 Timbercroft Crescent
Waterloo, Ontario
Welcome to 454 Timbercroft Crescent. Discover this charming 4+1 bedroom, 4-bathroom two-story home in the highly desirable Laurelwood area of Waterloo. Nestled on a pie-shaped lot, this home offers a perfect blend of style, comfort, and convenience. Main Floor:Family Room Open to the kitchen, creating a warm and inviting space for everyday living and entertaining. Dining Room:Bright and airy, with a walkout to the deck—perfect for enjoying meals while overlooking the serene backyard. Kitchen: Modern and functional, featuring quartz countertops and stainless steel appliances, ideal for culinary enthusiasts. Living Room: A separate retreat with large windows offering stunning views of both the front and backyard, providing a peaceful escape. Laundry Room: Conveniently includes a washer, dryer, and direct access to the garage. Upper Level:Primary Bedroom is Spacious, with a luxurious 4-piece ensuite featuring a tub.Three Additional Bedrooms: generously sized and share a well-appointed 4-piece bathroom. Basement:Fully finished, offering a cozy rec room, an office, a 3-piece bathroom, and an additional bedroom—perfect for guests or as an in-law suite. Recent Upgrades: Brand New Windows and Front Entrance Door(2025), Blinds(2024), Washer, AC & Furnacec(2023), Interlock Driveway(2022), Fridge, Stove & Dishwasher(2019). Nestled in a highly sought-after neighborhood, this home is steps from Laurel Creek Conservation Area, scenic walking trails, and top-rated amenities, including the YWCA, Sobeys, Costco, and more. (id:59911)
Smart From Home Realty Limited
N/a Hwy 10 Highway
Georgian Bluffs, Ontario
Beautiful 65+ acres of workable land fronting directly onto Highway 10. River access to the rear of the property. Barn on the front section of the land. This property can also be purchased with the commercial lots (4 x 2 acre and 1 x 3 acre) which also front directly onto Highway 10 just south of Grey 18 in Rockford. Add to your workable acreage or build a home, potential to have development in conjunction with the commercial plaza at the front. (id:59911)
Century 21 In-Studio Realty Inc.
Pt Lt 9 Con 1 Derby Pt 3 Highway 10
Georgian Bluffs, Ontario
2 ACRE COMMERCIAL LOT FRONTING ON HWY 10. The is one of 5 lots available in this commercial plaza in Rockford. Part of a completed commercial subdivision, road is in and assumed by the municipality. HI VISIBILITY AND DIRECT ACCESSS TO HWY 10. . Each lot is available alone or purchase the entire plaza. (id:59911)
Century 21 In-Studio Realty Inc.



