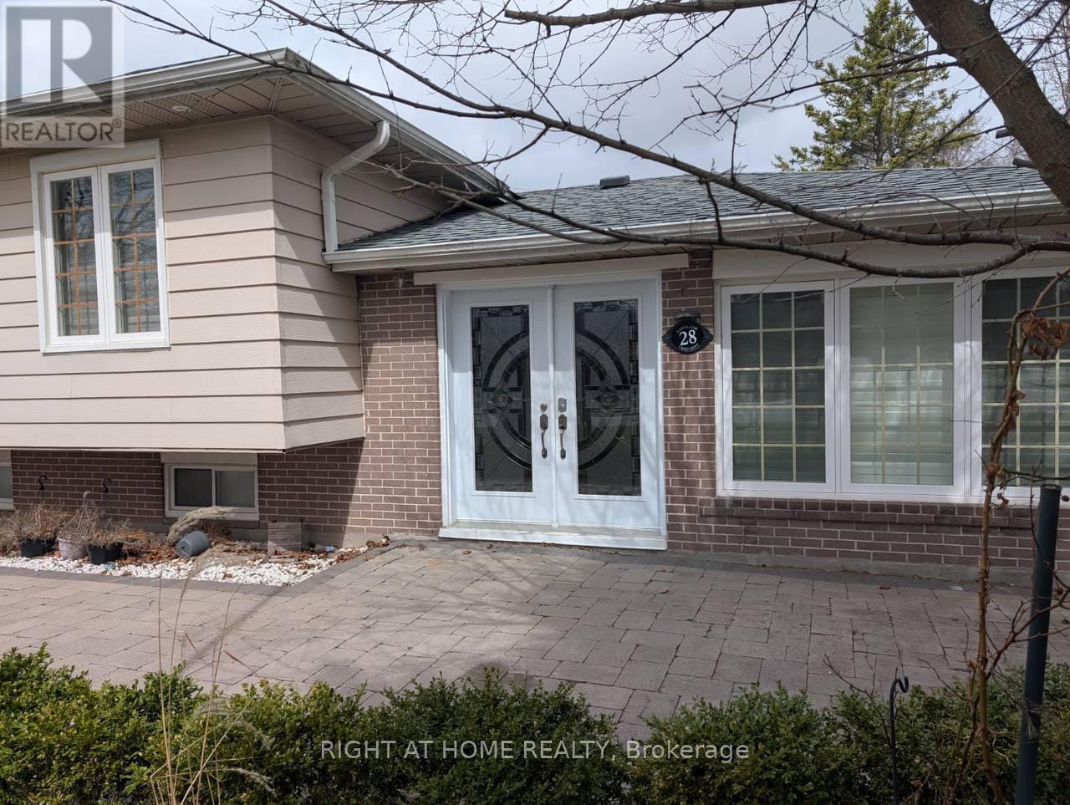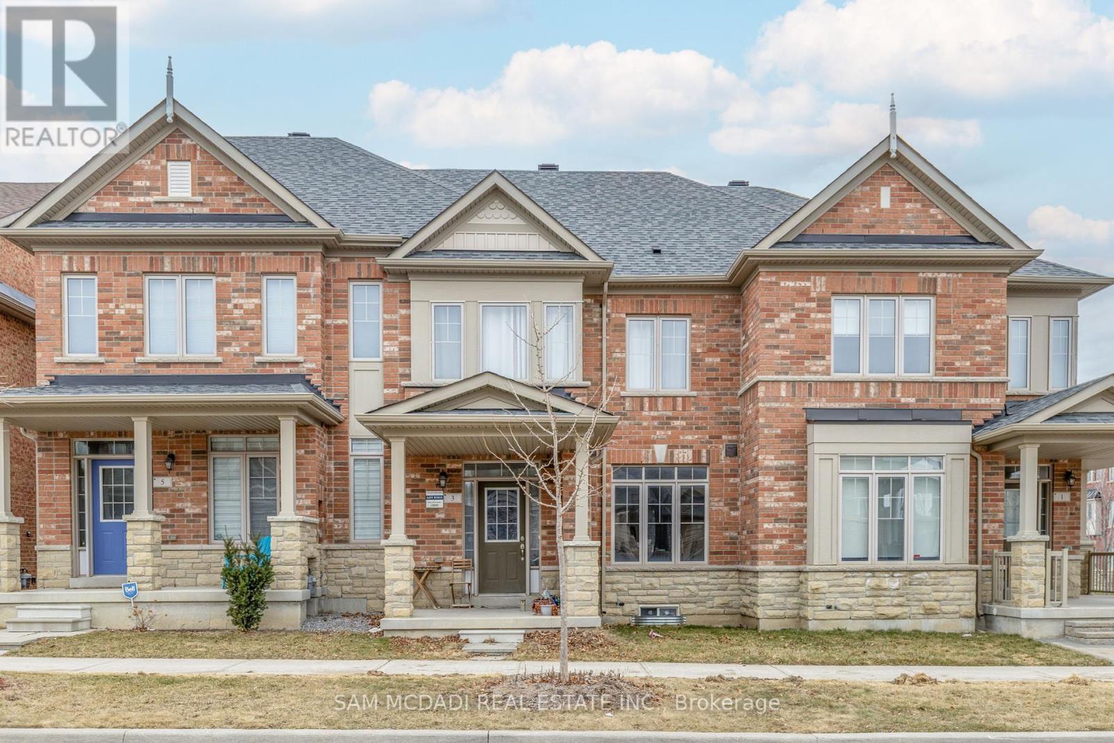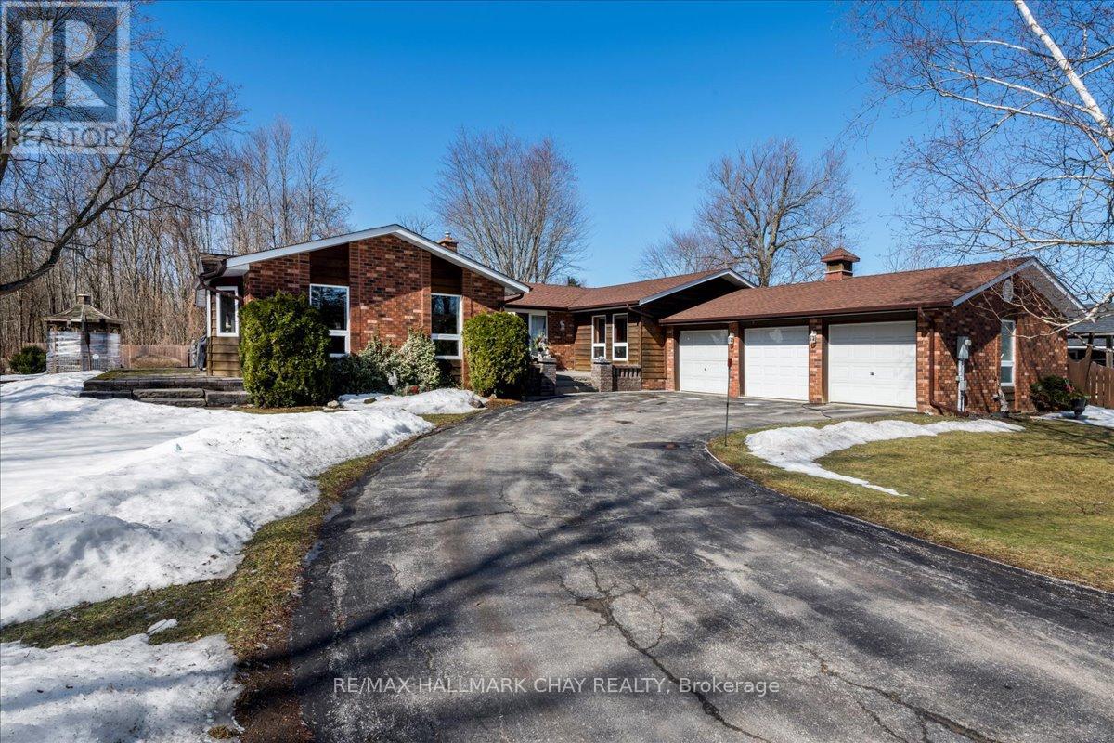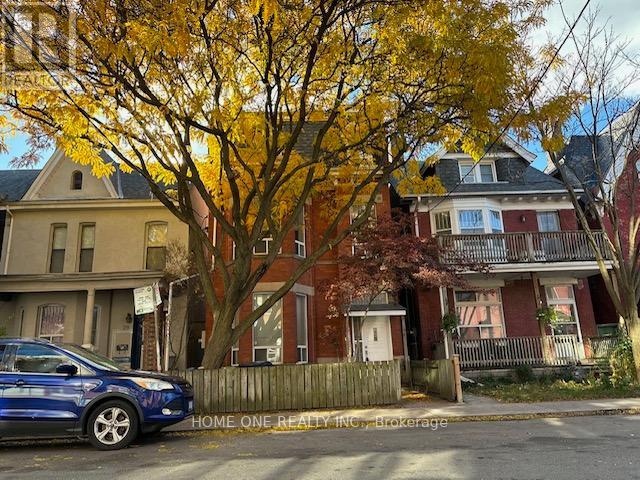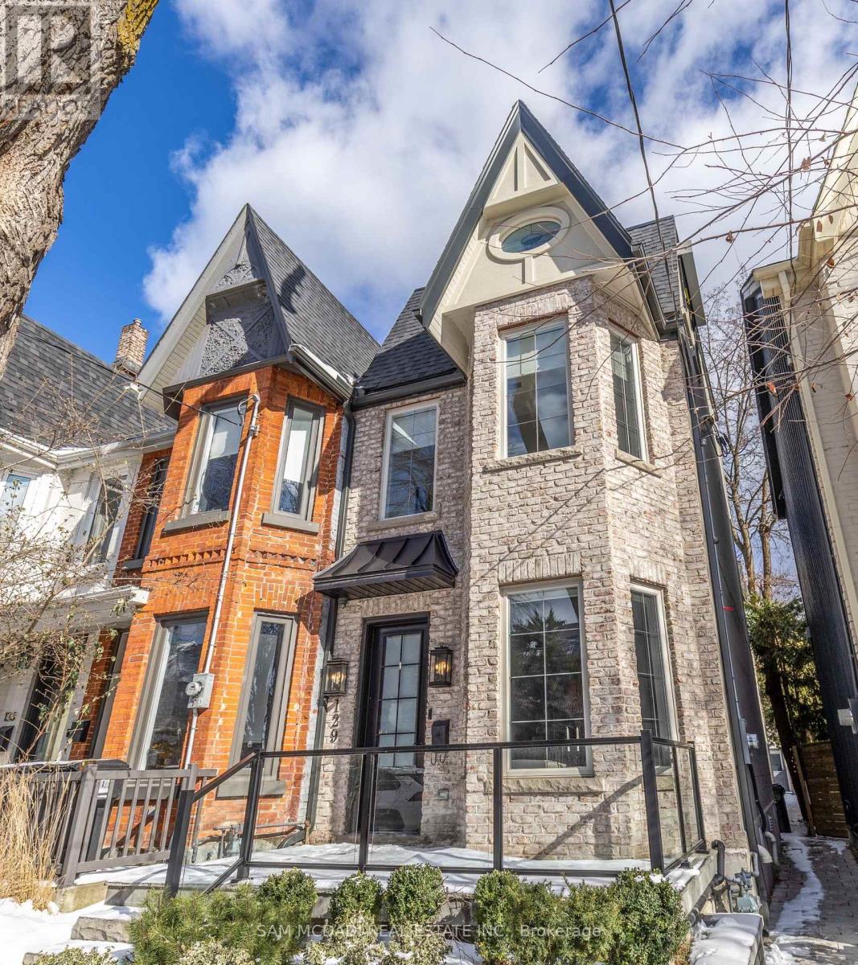14635 Woodbine Avenue
Whitchurch-Stouffville, Ontario
Rare opportunity to customize your dream home! this custom-designed residence offers thoughtfully crafted layout, hardwood flooring, spacious kitchen w. centre island, pot-light, & more. Potential for 2 additional bedrooms, in-law suite, n quarters, rental income or home business. Primary Bedroom ft Double walk in closets & beautiful balcony overlooking yard. spacious Loft/rec room on second- floor. Sitting on Prime Lot surrounded by mature trees & tranquility. Don't Miss the opportunity to add final touches and create your dream masterpiece! Conveniently located just minutes for major Hwys, shopping, Schools, groceries & more! (id:59911)
RE/MAX Premier Inc.
28 Lakeland Crescent
Richmond Hill, Ontario
Welcome to this beautifully maintained detached home offering comfort and convenience in a family-friendly neighbourhood !This bright and spacious property features 3 bedrooms and a functional layout perfect for both everyday living and entertaining. Attached garage with interior access, private driveway .Sep Entry To Finished and welcoming Bsmt for more storage or recreation.Excellent location with easy access to shopping centres, Lake Wilcox , parks , walking trails and Public transit and lot more . Rental includes Main floor, basement & 2nd floor. Rental does not include in-law suite. (id:59911)
Right At Home Realty
3 Henry Bauer Avenue
Markham, Ontario
Spacious Freehold Townhome In The Highly Sought-After Berczy Community. This Home Features 9-Foot Ceilings. Also, Equipped With Hardwood Flooring Throughout The Living, Dining, And Family Rooms. The Large Primary Bedroom Offers An Ensuite Bath And A Walk-In Closet. The Open-Concept Kitchen Seamlessly Connects To The Family Room And Dining Area. Enjoy Direct Access To A Separate Garage. Just Steps Away From Top-Ranked Schools, Including Pierre Elliott Trudeau High School And Unionville Montessori School, As Well As Public Transit. Conveniently Located Near The Community Center, Shops, And Supermarkets. (id:59911)
Sam Mcdadi Real Estate Inc.
256 Maple Grove Drive
Innisfil, Ontario
Offered for sale for the first time, this custom-built Viceroy bungalow is a true gem. Lovingly maintained by its original owner, this home combines comfort, style, and privacy in a way thats hard to match. Nestled on a quiet, dead-end road with no neighbors beside you, this is more than just a house it's a lifestyle. With serene views of Cooks Bay, steps to the marina, and beautifully landscaped grounds, youll fall in love the moment you arrive. The large landscaped front patio welcomes you into the home where you will find a cozy family room with a fireplace and a walk out to a professionally installed stone patio that extends the whole side of the house. The large, eat in kitchen boasts plenty of windows and sunshine and another walk out to the stone patio perfect for outdoor entertaining or quiet evenings under the stars. The separate dining room is ideal for those big family gatherings. The formal Living room with French doors makes entertaining easy. The large primary bedroom has an ensuite, walk in closet and separate linen closet. The third bedroom has been turned into a cozy den with a walk out to the triple car garage for all the toys! This home has been thoughtfully maintained, with a new furnace (2019), updated eavestroughs and soffit (2021), and a new well pump (2022), ensuring comfort and peace of mind for years to come. The expansive double lot features beautiful landscaping, a charming gazebo, and ample space to unwind. This home is ready for you to make it your own. Dont miss out on this rare opportunity. Schedule your viewing today and see why this home is truly a one-of-a-kind find. (id:59911)
RE/MAX Hallmark Chay Realty Brokerage
205e - 278 Buchanan Drive
Markham, Ontario
Welcome To Unionville Gardens, Where Luxury Meets Convenience In The Heart Of Unionville! This Bright & Spacious 2+1 Bedroom, 2-Bathroom Suite Boasts 9 Ceilings & Laminate Flooring Throughout. The Versatile Den, Complete With A Closet, Can Easily Serve As A Third Bedroom Or Home Office. A Modern Open-Concept Kitchen Features Sleek Cabinetry & Stainless Steel Appliances. Enjoy Abundant Natural Light & Stunning West-Facing Views From Your Large Private Balcony. This Unit Includes 1 EV Parking & 1 Locker. Residents Enjoy Exceptional Amenities, Including An Indoor Pool, Fitness Center, Sauna, Party Room & 24-Hour Concierge. Steps To Whole Foods, LCBO, Shops & Restaurants, With Seamless Access To Hwy 404, 407 & The GO Station. Experience Upscale Living In A Prime Unionville Location! Optional Second Parking Available For $150/month. (id:59911)
Exp Realty
2805 - 125 Village Green Square
Toronto, Ontario
Absolutely Breathtaking! Unobstructed Southwest View Of Cn Tower And City Skyline, 753 Sq.Ft, 2Bedrooms With 2 Full Bathrooms, With Granite Counters And Ceramic Backsplash, Recently Renovated! ,Fantastic Amenities Include 24 Hour Concierge, State Of The Art Health & Fitness Center, Billiards, Indoor Pool And Media Room. Guest Suites, Visitor Parking Easy Access To Hwy 401. Steps To TTC & Go Station, Super Market, Park, Shopping, Ready For You To Move In! (id:59911)
Homelife New World Realty Inc.
801 Smoothwater Lane
Pickering, Ontario
Stunning 4 bedroom, 2.5 bath model home built in master planned community by award winning builder Brookfield Residential. Over $160k spent on upgrades in this designer decorated home. Hardwood throughout main and 2nd, quartz countertop in kitchen with under cabinet LED light valance, backsplash and wood canopy hood fan; custom cabinetry built-ins in family room, stone fireplace surround with floating beam mantle; Primary ensuite with quartz counter and frameless glass shower; smooth ceilings throughout; smart home features including video doorbell; ELF's, window coverings, SS appliances and A/C. (id:59911)
Stonemill Realty Inc.
303 - 31 D'arcy Street
Toronto, Ontario
Amazing AAA Location! Newly Decorated Furnished 1 Bedroom with Bathroom, Shared Kitchen, Double Door Entry, South Facing Window W/ CN Tower View, High Ceiling, Near by University & Dundas, Easy to University of Toronto, TMU, OCAD, St Patrick's TTC, Eaton Centre, Food court. The Landlord Is a Relative of The Listing Broker. (id:59911)
Home One Realty Inc.
1608 - 99 John Street
Toronto, Ontario
Stunning PJ Condos Unit W/ 2 Bedrooms & 1 Bathroom Available For Lease! The unit is approximately 698 SqFt. Enjoy Unobstructed City Views From This Bright & Functional Layout Featuring Walkouts From Both The Living Area & Primary Bedroom. Includes 1 Locker For Added Storage! Excellent Building Amenities: Concierge, Community BBQ Area, Fully Equipped Gym, Exercise Room, Outdoor Pool, Party Room, Underground Visitor Parking & More! Unbeatable Downtown Location: Steps To Restaurants, Shops, Entertainment, Parks, TTC & All Urban Conveniences! **EXTRAS** One Locker (F-56), Stainless Steel Appliances: Refrigerator, Cooktop with Stove, Microwave w/ Built-in Rangehood & Dishwasher. Stacked Front Load Clothes Washer & Dryer Machines, Existing Window Coverings & Light Fixtures. (id:59911)
RE/MAX Hallmark Realty Ltd.
804 - 800 King Street W
Toronto, Ontario
In a market full of compromises, this fully renovated 2-storey loft stands out for all the right reasons. Redesigned from the studs up with $250+K in upgrades by a local design firm (completed with condo board approval), this 2-bed, 2-bath home is a rare blend of style, substance, and intention. Italian dry-pressed ceramic tile in the entryway and powder room adds an instant sense of refinement. Sleek magnetic door stops, smart lighting and motorized blinds reflect the level of care taken in every detail. Floor-to-ceiling windows stretch across both levels, anchored by Canadian-made hardwood floors and minimalist millwork. A gas fireplace grounds the open-concept living area, including a built-in Samsung Frame TV (included) and a southeast-facing balcony for sun-soaked hangs. The kitchen merges form with function, with Fisher Paykel and Miele appliances, a Sharp drawer microwave, built-in chilled and sparkling water, custom storage, and a timeless palette. A cozy dining nook with banquette seating offers built-in storage and a perfect spot for slow mornings. Upstairs, the primary suite feels like a boutique hotel - wood-panelled ceiling, walk-in closet, custom bed with storage, an ensuite with steam and shoulder-to-shoulder rainfall shower, and Toto washlet with integrated bidet. The second bedroom overlooks the main level, which is perfect for guests or a WFH setup. Includes parking, a locker, secure bike storage, and access to amenities. This one doesn't need your imagination. It just needs you. (id:59911)
Bspoke Realty Inc.
129 Beaconsfield Avenue
Toronto, Ontario
Situated on one of the most coveted streets in prime Beaconsfield Village, this stunning Modern Victorian was completely gutted and rebuilt in 2020 and includes a detached two car garage. From the moment you walk inside, natural light floods the space through oversized windows and skylights, creating an inviting and airy ambiance. Designed for both relaxation and entertaining, the main floor showcases a custom Muti kitchen with premium Thermador appliances, soaring 10-foot ceilings, designer light fixtures, and exquisite hardwood flooring - every detail meticulously curated with no expense spared. The second floor offers three spacious bedrooms, a conveniently located laundry room, and two timeless, beautifully designed washrooms. The third level is a luxurious primary suite that spans the entire floor, offering a well-appointed bedroom, a 5-piece ensuite with a steam shower and soaker tub, and a coveted walk-in closet with a dressing area and a private walkout to a peaceful balcony.The basement offers a blank canvas, ready to be tailored to suit your needs, and includes heated floors for added comfort. This exceptional semi-detached home effortlessly blends classic elegance with modern sophistication, striking the perfect balance between family living and refined entertaining. Don't miss out on your opportunity to move right in and enjoy everything the neighbourhood has to offer! A paradise for families and walking enthusiasts, just a short stroll to the shops and restaurants along Dundas and Queen, as well as the iconic Trinity Bellwoods Park. **Qualifies for laneway housing** (id:59911)
Sam Mcdadi Real Estate Inc.
2407 - 8 Cumberland Street
Toronto, Ontario
Could be Partially furnished or unfurnished. The most sought location in Yorkville - Bloor & Yonge, the heart Of Toronto's Most Coveted Locale With A 100 Walk & Transit Score! Professionals/Students/Newcomers welcome. High floor facing east with unobstructed views of Rosedale! 1Bed +Den, 1 Bath layout. Den could be used as study room/office. Tenants only pay electricity. Steps From first-class luxury stores, exclusive Shops, restaurants, libraries, and art galleries & Culinary Delights. Just Moments From The Don Valley Parkway, The Gardiner Expressway & 401. Building Amenities Include 24 hours security, Fitness Centre, Party Rm, Outdoor Garden +More! (id:59911)
Homelife Landmark Realty Inc.

