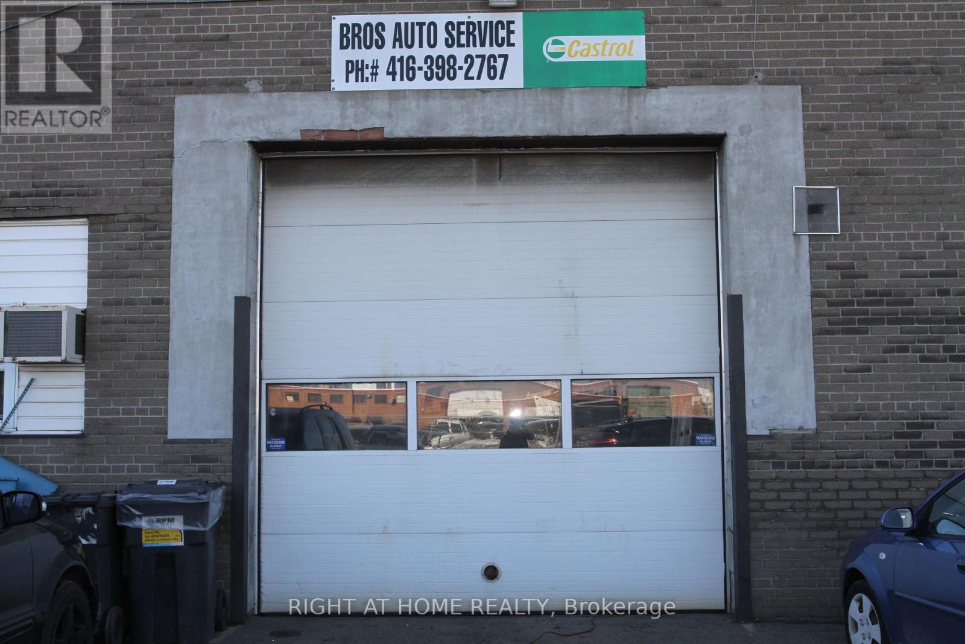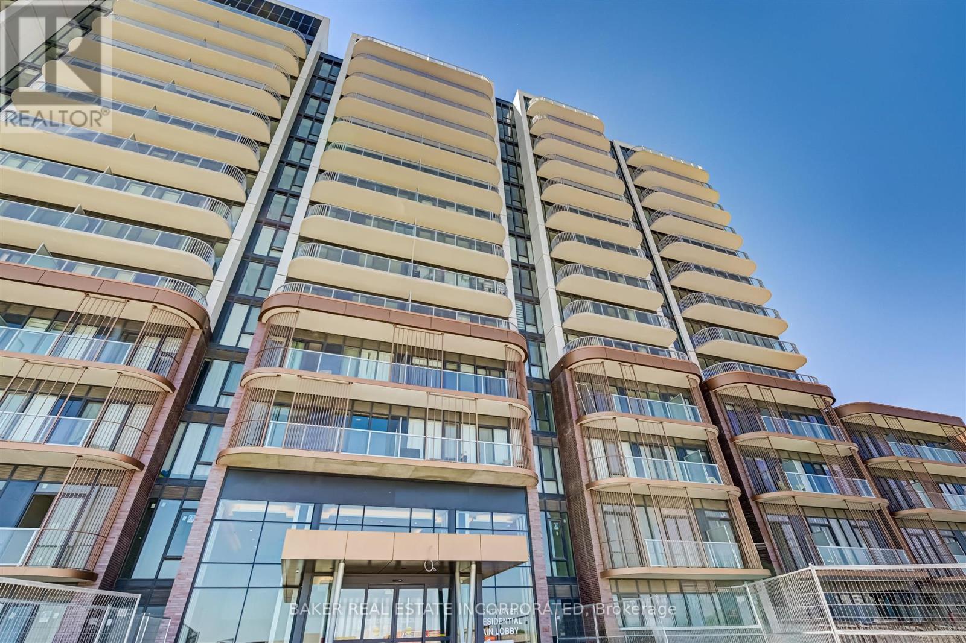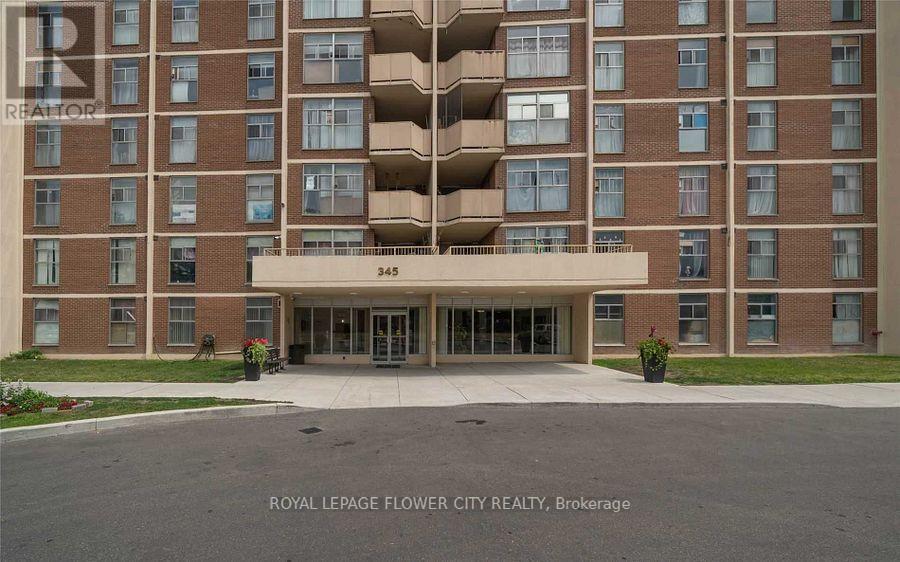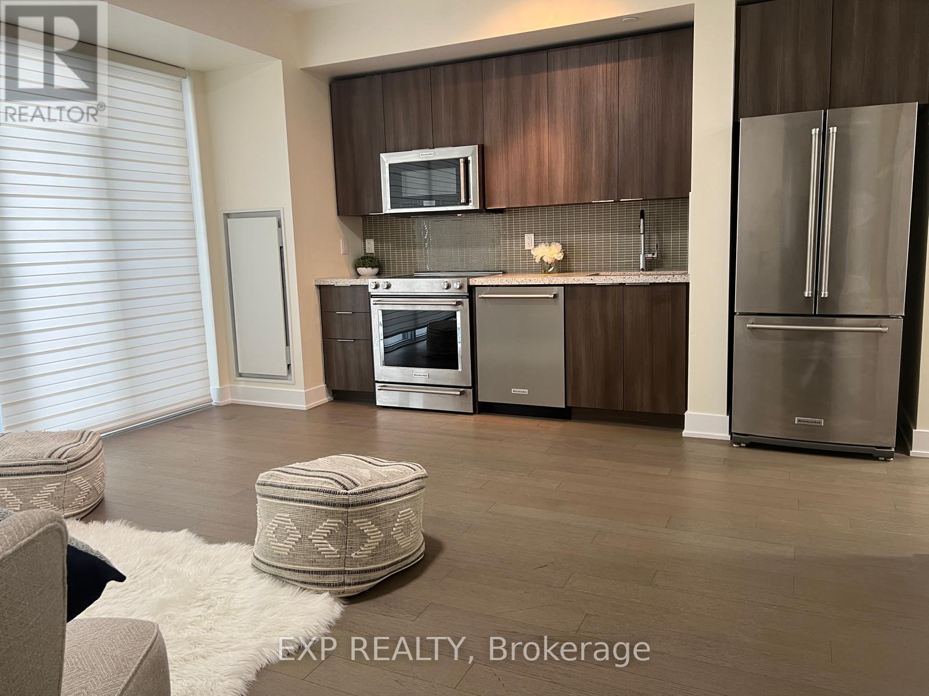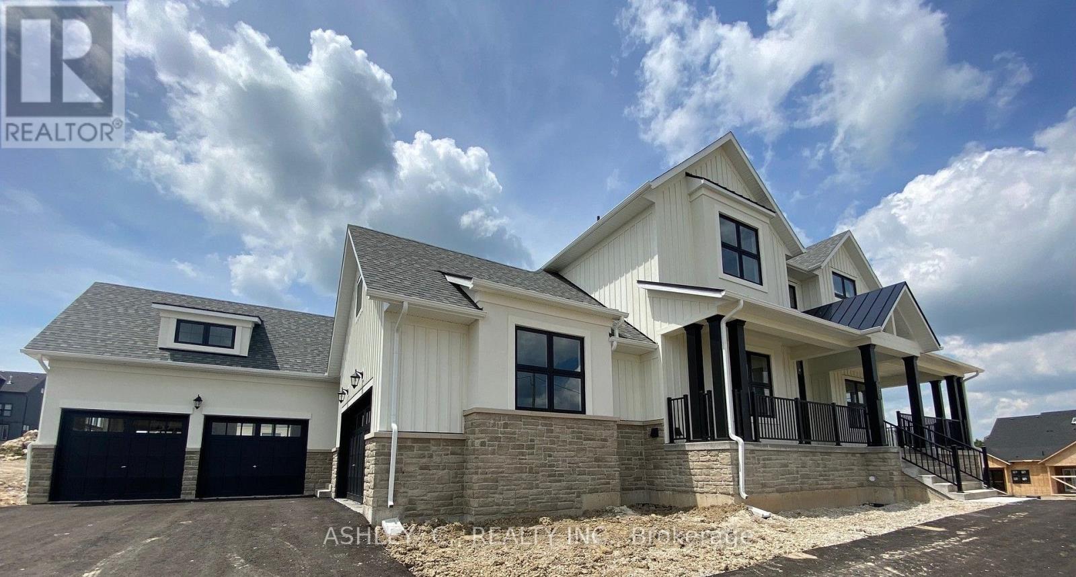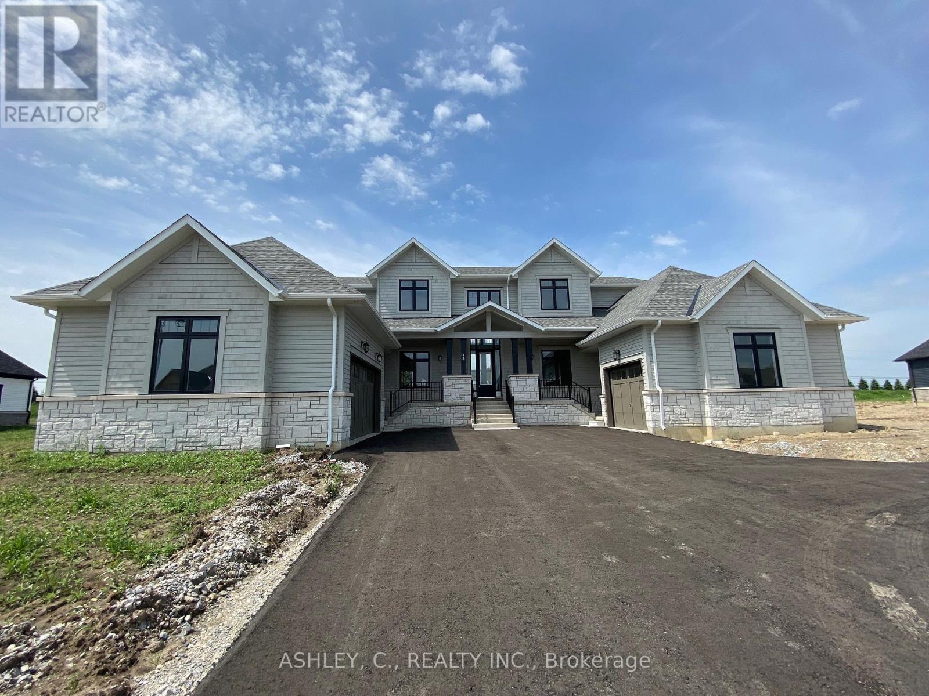30, 31 - 7956 Torbram Road
Brampton, Ontario
Looking for a perfect Location for an office in Brampton ! Excellent opportunity to own a fully furnished renovated office space with street front parking and at the most prime location in steeles industrial area . (id:54662)
Royal LePage Real Estate Services Ltd.
2 - 70 Lepage Court
Toronto, Ontario
Great Opportunity To Own A Turnkey Business In The Auto Repair! Prime Location In Toronto, Very Busy Auto Repair In High Traffic Area, The Business Is Open Over 35 Years, Has A Lots Of Clients, Still More Potential To Grow. 10 Parking Spots Inside And 14 Outside. Purchase Price Includes Fixtures And All Mechanical Equipment. Low Rent + Tmi. (id:54662)
Right At Home Realty
58 - 6201 Mayfield Road
Brampton, Ontario
All information is approximate and must be verified by the tenant or the tenant's agent. Property tax assessment is pending. Tenants are required to provide a credit report, business experience, business plan, references, and a deposit. Annual escalations in net rent apply. Please provide Form 565. (id:54662)
RE/MAX Gold Realty Inc.
4409 - 3883 Quartz Road S
Mississauga, Ontario
Brand new 2+1, 2 bath, unit in the M City 2 Complex in the heart of Mississauga, beautiful view, Open concept Kitchen and combined Living and Dining. The kitchen has a built-in fridge, dishwasher, modern stylish cabinets and quartz countertops. Large primary bedroom with ensuite bath w/walk-in glass shower. Amenities include 1 underground parking space, an outdoor terrace, a playground, 24-hour concierge and a fitness facility. Close to Square One Mall and Sheridan and Mohawk Capuses. Party Room, Gym, Sauna, Playroom, Theatre, Trace/BBQ, and many more! **EXTRAS** Fridge, Stove, Washer/Dryer, Dishwasher, and Microwave (id:54662)
Century 21 Heritage Group Ltd.
817 - 1787 St. Clair Avenue W
Toronto, Ontario
Bright corner Unit** Luxury Living At Its Finest. Introducing Scout Condos: Brand New 2 Bed, 2 Full Bath, Parking And Locker, With Private Balcony. Amenities ,Gym, Rooftop Lounge, Party Rooms & More. Step Out The Door To The St Clair Street Car, Junction Neighborhood Surrounded By Shopping/Restaurants! Mins Away From Stockyards Village! (id:54662)
Sutton Group-Admiral Realty Inc.
Main - 169 Chalkfarm Drive
Toronto, Ontario
MAIN FLOOR of corner lot semi-detached raised bungalow with 3 Bedrooms available for lease. Bright & spacious property has been touched up after previous tenant. Property has large fenced in backyard & comes with 1 driveway parking & laundry machine. Basement unit & Garage is not included (tenanted). Nearby amenities include parks, shops, Sheridan Mall, minutes to Hwy 401 & Hwy 400, schools & hospital. Single family residence preferred. **EXTRAS** 4 Appl: Fridge, Stove, Stacked Washer & Dryer, All Existing ELFs & Window Coverings included. Utilities Split with Basement Tenant @ 60/40%, Main floor tenant pays 60%. No Pets, No Smoking, & Single Family Residence preferred. (id:54662)
Express Realty Inc.
1105 - 220 Missinnihe Way
Mississauga, Ontario
Brand New Never Lived in at Brightwater II an award winning master planned community in the Heart of Vibrant Port Credit. This Beautiful split bedroom unit is a 950 sf 2 bed + den/2 bath that offers breathtaking views through floor/ceiling windows of Lake Ontario towards the Toronto skyline, Mississauga's vibrant waterfront, Port Credit Harbour Marina and stunning parks & trails. This floor plan features a spacious south facing primary bedroom, and 2 balconies with south and east exposures that combine for 260 sf of balcony/outdoor space. An open concept living/dining area with modern finishes, and contemporary kitchen with movable island will make entertaining a treat! All this is steps to Brightwater Retail which includes Farm Boy, LCBO, Rexall & BMO. As well, there's no shortage of amazing dining, shopping, Arts, attractions and entertainment - throughout the dynamic Port Credit village. You're also minutes to transit, Go Train and coming Hurontario LRT. For added convenience there is the Brightwater Shuttle to the Go. Includes 1 parking/1 locker. A second parking is available at additional cost. ****EXTRAS**** Amenities include 24hr concierge, state of the art gym, lounge/party room, media room, co-working space, pet spa and Brightwater shuttle. **EXTRAS** Amenities include 24hr concierge, state of the art gym, lounge/party room, media room, co-working space, pet spa and Brightwater shuttle. (id:54662)
Baker Real Estate Incorporated
207 - 345 Driftwood Avenue
Toronto, Ontario
Great opportunity to own very spacious Two Bedroom Condo. Large windows, This two bedroom unit is fully turn-key ready to move in. Open concept Living/Dining room is perfect for entertaining with walkout to Balcony and breathtaking views of Black Creek Parkland. Close to Proximity to York University, Elementary Schools, Community Center, Plaza, Library. Minutes to Highways, Hospitals, Subway. TTC Public Transit i front of the Building. Perfect for first time buyers or investors.. (id:54662)
Royal LePage Flower City Realty
12188 Mclaughlin Road
Caledon, Ontario
Experience luxury living in this brand-new, bright, and spacious executive townhome. With meticulously designed space, it exceeds all expectations, offering a contemporary design and modern finishes that will leave you breathless. The primary suite has a walk-in closet, a balcony, and a luxurious 3PC ensuite. Perfectly situated near Hwy 410, transit, shopping, schools, and parks, this home effortlessly combines luxury, functionality, and convenience. (id:54662)
Executive Homes Realty Inc.
1913 - 30 Shore Breeze Drive
Toronto, Ontario
Freshly painted, Stunning 2-bedroom, 1-bath corner unit at EAU DU SOLEIL Sky Tower with a wrap around balcony and breathtaking views of Lake Ontario, CN Tower, and Toronto skyline. Featuring an open-concept living/dining area and stainless steel appliances. Enjoy resort-style living with top-notch amenities including a saltwater pool, gym, lounge, yoga studio, and 24-hour concierge. Conveniently located near major highways, Pearson Airport, TTC, and downtown Toronto, plus walking distance to waterfront trails, dining, shops, and transit. A must-see for those seeking luxury, location, and style. (id:54662)
Exp Realty
34 Holly Lane Drive
Caledon, Ontario
Client RemarksLuxury Executive Detached Estate Home In Prestigious Osprey Mills on 3/4 Acre Lot, 4331 Sq.ft. Of Above Ground Featuring 10'+ Ceilings on Main Floor,9' Basement & 2nd Floor. Engineered Hardwood Flooring and Quartz Counters Throughout. See Schedule For Standard Features And Finishes and Floorplan. Home is For Sale by Builder. Purchaser to sign Builder APS and Responsible for All Closing Costs. Taxes Not Assessed. VTB MORTAGAGE AVAILABLE AT 3% & RENT TO OWN PROGRAM AVAILABLE. (id:54662)
Ashley
48 William Crisp Drive
Caledon, Ontario
Luxury Executive Detached Estate Home In Prestigious Osprey Mills on 3/4 Acre Lot, 3700 Sq.ft. Of Above Ground Featuring 10'+ Ceilings on Main Floor,9' Basement & 2nd Floor. Engineered Hardwood Flooring and Quartz Counters Throughout. See Schedule For Standard Features And Finishes and Floorplan. Home is For Sale by Builder. Purchaser to sign Builder APS and Responsible for All Closing Costs. Taxes Not Assessed. VTB MORTGAGE AVAILABLE AT 3% & RENT TO OWN PROGRAM AVAILABLE. (id:54662)
Ashley

