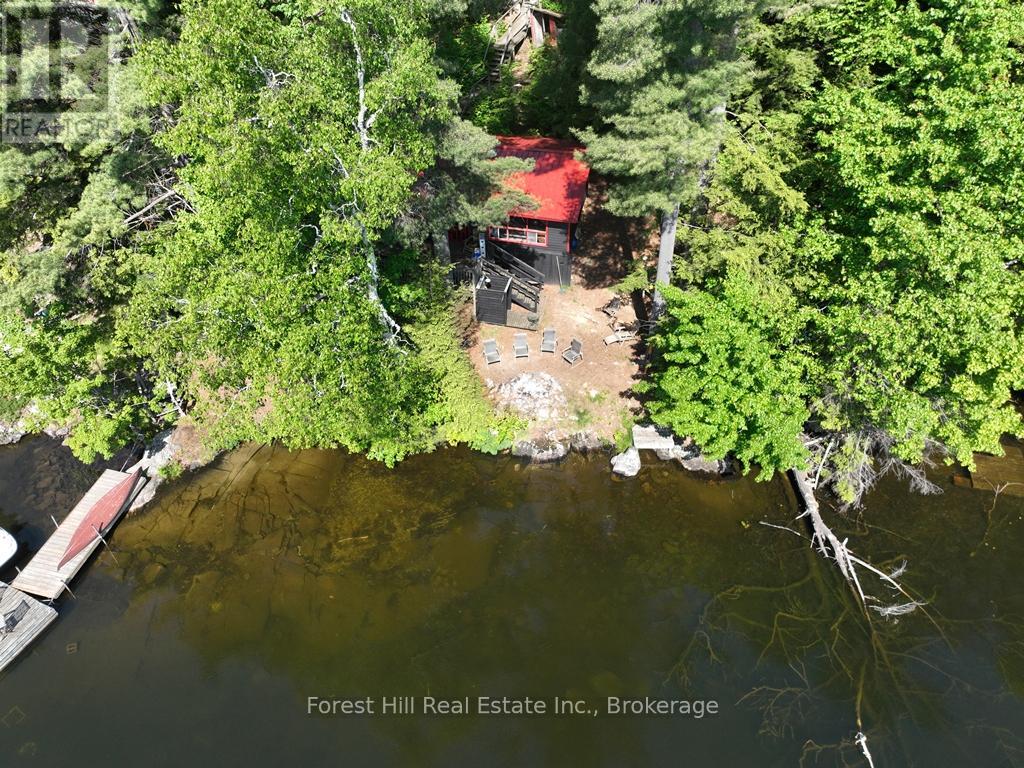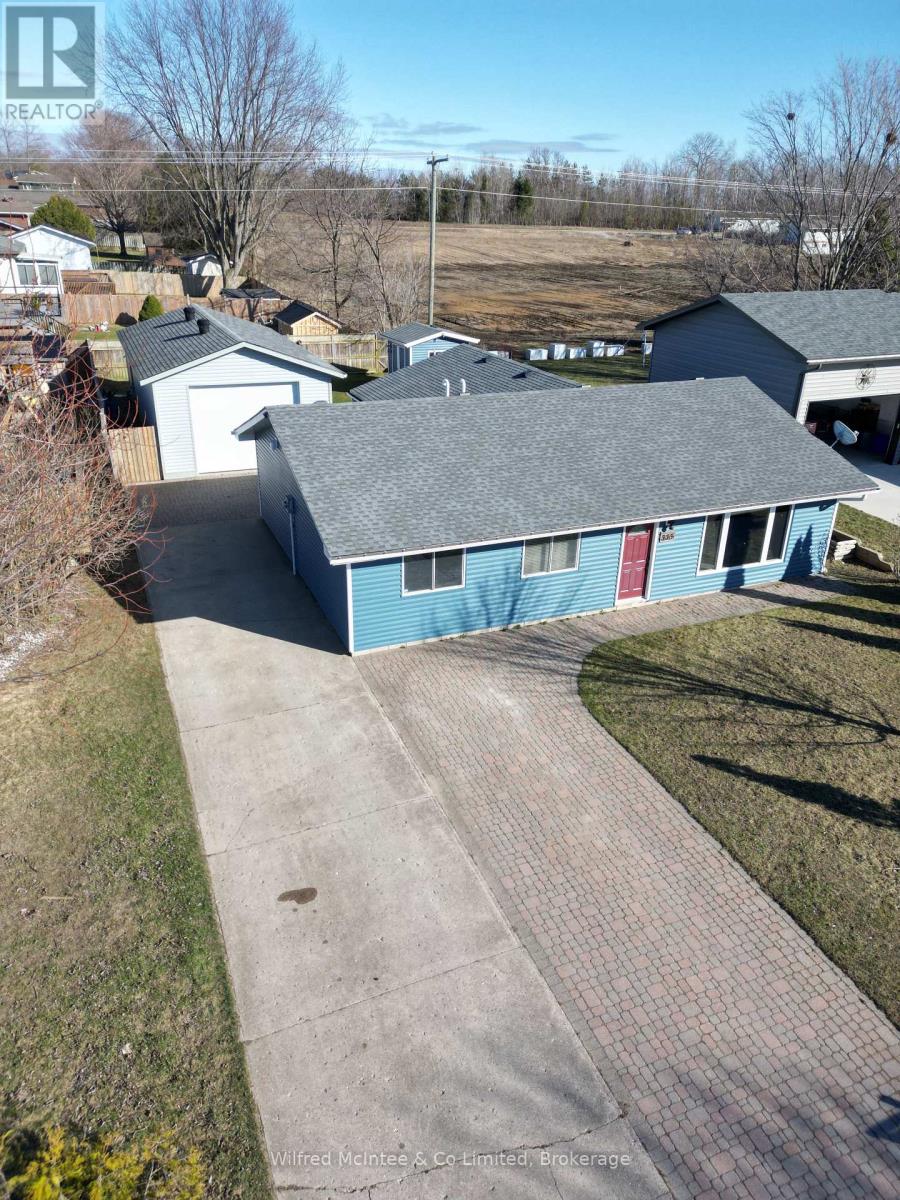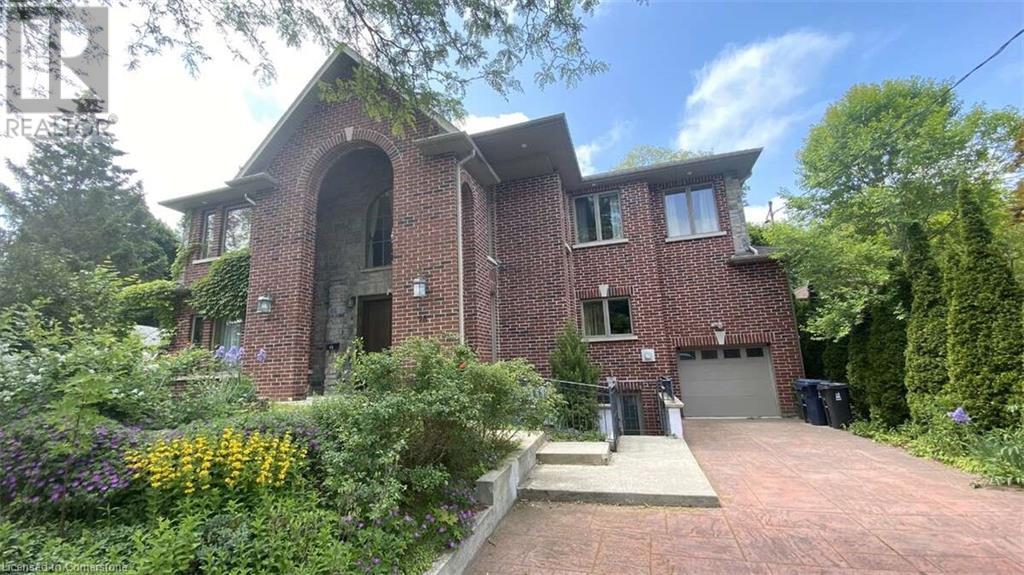Ph 01 - 170 Bayview Avenue
Toronto, Ontario
**2 side by side PARKING Spots **Plus 2 side by side LOCKERS ** Step into the world of Luxury and Sophistication with this stunning 3 bedroom, 4 bathroom, Plus office, corner penthouse in Toronto. This Award of Excellence designed condo is located in River City. Spanning over 2500 sq ft of living space, with panoramic lake and city CN tower skyline views. The open concept layout is bathed in natural light coming through the floor to ceiling windows, which includes 6 amazing walkouts to 3 private terraces. In the evening enjoy the breathtaking colourful sunsets. The custom Cambria quartz kitchen has Top of the Line appliances, Wolf, Miele, Subzero, Bosch and a massive built in island with lower storage and pull out drawers with a huge walk in pantry. Wake up to a beautiful sunrise off the gorgeous primary bedroom, this luxurious bedroom has a huge en suite bathroom with stackable Bosch washer/dryer, along with Skyline CN tower views. The 2nd bedroom offers a huge walk in closet, ensuite bathroom, with stackable washer/dryer, perfect for guests. The 3rd bedroom has an ensuite bathroom a built in desk and west views. The custom built office with the L-shaped desk is overlooking the city skyline with private pocket doors. All of this, PLUS **2 side by side parking spots and 2 side by side lockers** This spectacular penthouse offers a Lifestyle of convenience and urban living at its Best!!! Please review Feature Sheets for all upgrades. **Call for your private viewing** (id:59911)
RE/MAX Hallmark Realty Ltd.
60 Queen Street
Selwyn, Ontario
Welcome to a truly special building steeped in history and heart. Built in 1890, this solid, warm structure has stood the test of time not only enduring the seasons with ease, but embracing them. Nestled in its sturdy bones is a versatile layout that lends itself beautifully to both comfortable living and dynamic commercial use. Currently a home and thriving place of business, this space exudes character, charm, and undeniable good energy. During this owners occupancy, this building has never faltered in even the harshest weather, offering a safe, reassuring presence. Visitors often remark on its cozy, inviting feel and more often than not, they leave with kind words and admiration. Whether envisioned as a private haven, an inspiring workspace, or both, this is a building with soul and infinite potential. The commercial space is 1653.65 Sq ft with a 2 & 3 piece washroom, inviting front porch and 2 sets of garden doors to rear deck areas, unfinished basement and a 4 rear & 1 front parking spaces. The 2nd floor apartment has the use of a front balcony, 2 bedrooms, an eat-in kitchen, large living room and a 143 x 128 deck with a pergola and a striking view of Lake Katchawanooka and gorgeous sunsets! The 3rd floor consists of a bedroom with an office or sitting room area, a kitchen, large living room, 4 piece washroom with a skylight and a bedroom with access to a walk-in closet close by. Enjoy the beautiful view of the lake and sunsets from your balcony! Being in the heart of downtown gives you access to walking, trails, seasonal cottages and boat traffic for your business. A wonderful place to live or create your own successful business. Looking for a successful retail business? Tragically Hipp is available for sale under mls # X12237960 (id:59911)
Royal LePage Frank Real Estate
507 - 2 Augusta Avenue
Toronto, Ontario
PARKING & LOCKER Plus**Located in the heart of downtown Toronto** RUSH Condo built in 2023** Welcome to the vibrant Queen West Community** This bright and spacious 2 bedroom 2 bathroom suite has an open concept layout perfect for entertaining. The Waterworks Food Hall is a step away, 29 Restaurants, Bars, Event Space, all across the street!! Dog Parks, YMCA, Shopping and Transit. Parking and Locker Included. Investment or someone looking for the ultimate lifestyle. **Lets book a personal showing to view all the amenities this boutique condo has to offer**Suite is Virtually Staged to provide you with Perspective and Possibilities** (id:59911)
RE/MAX Hallmark Realty Ltd.
1293 Causeway Drive
Algonquin Highlands, Ontario
Huckleberry Finn, Mark Twain and Robinson Crusoe would be envious of this charming, rustic cabin that dates back to the early 1960's! The best aspects of this appealing property are the close proximity to the lake, tall mature white pines, smooth granite rock shore, sunrise view down the lake and a crown-owned island just off the shore to swim to and picnic on. As soon as one walks into the cabin, the wooden ceiings and beams, old pine floors and overall cottage country vibe will embrace you and compel you to stay. The wood stove warms the interior quickly and keep everyone cosy. Astounding views of nature pour in through the windows. It's an open concept between the living spaces within, which keeps family and friends connected. The walkout to a sprawling sundeck is something special with an unparalleled view like no other! The rocky shore allows swimmers to wade in and yet there's deep water that's ideal for docking water vessels along a great floating dock. This lake has a real family vibe to it. Explore some crown land trails for snowmobiling, snowshoeing, ATVing or mountain biking and so much more! The calls of loons, owls and wolves...together with enjoying star-lit dark skies by the firepit are FREE! Fishing in Otter Lake is awesome. E.B White was known to enjoy this special lake, decades ago at a camp located at its east end, and was likely inspired him to write some epic masterpieces! Come by and see why this lake appeals to so many! Located conveniently close the enchanting town of Dorset, and yet only 2 1/2 hrs from Toronto. Start your memories here at this Algonquin~esque beauty! (id:59911)
Forest Hill Real Estate Inc.
1041 Longline Lake Road
Lake Of Bays, Ontario
Cosy, reasonably-priced Muskoka cabin-in-the-woods with its own walking trail on 1.4 acres together with a separate waterfront lot that is located across the road with an existing dock & 100 feet of sandy shore. Detached garage and spacious shed. Rock garden and fire pit. The cabin is mostly insulated with propane heater, where owner has lived there in the winter. There's hot & cold running water and air conditioning. 220' drilled well. Septic system. 4-piece bathroom. Roofs replaced (2018) on cottage, garage and shed. Approval has been granted to expand the size of the dock and to build a shed on the waterfront lot. Great bass & trout fishing! Access to a large network groomed snowmobile trails nearby, which are also fun to use with ATV's or mountain bikes or hike on when there's no snow. Convenient, 4-season township-maintained road. Ideally located bewteen the charming towns of Dorset and Baysville. There's nearby marinas to keep a boat at a dock and use, to explore Lake of Bays (or other lakes), if the small lake tranquility gives you the occasional urge to do more boating. Only 2 1/4 hrs from Toronto! (id:59911)
Forest Hill Real Estate Inc.
31 Reid Court
Puslinch, Ontario
Luxury Contemporary Estate in Exclusive Heritage Lake Estates Welcome to a meticulously designed residence by Timberworx Custom Homes, nestled within the exclusive, gated community of Heritage Lake Estates. Surrounded by some of the region’s most distinguished homes, this contemporary showpiece sits on a beautifully landscaped ½-acre lot, offering the perfect blend of luxury, privacy, and sophistication. Boasting over 4,600 sq. ft. of finished living space, this stunning bungalow features up to 6 bedrooms, making it ideal for families, professionals, or those who love to entertain. From the moment you step inside, you’ll be impressed by the 12-foot ceilings, rich herringbone flooring, and expansive windows that bring a bright and airy ambiance to every room. Thoughtfully curated details include: Marble and cast stone fireplaces Heated flooring, including radiant in-floor heating in the lower level Designer lighting and a top-tier appliance package Covered outdoor patio for all-season enjoyment Theatre room, expansive recreation and games area Dual-zone heating and separate lower-level entrance for added flexibility The oversized 3-car garage and expansive 10-car driveway provide ample parking for family and guests. The entire property is fully irrigated, and the home is Net Zero Ready, blending elegance with energy efficiency. This is a rare opportunity to own a one-of-a-kind estate that sets a new benchmark for quality and design. Experience refined living at its finest. (id:59911)
Eve Claxton Realty Inc
335 Bricker Street
Saugeen Shores, Ontario
This showstopper 4-bedroom, 2-bathroom home is the total package fully updated, move-in ready, and absolutely loaded with extras! Offering over 1,600 sq.ft. of beautifully upgraded living space, including a 400 sq.ft. addition (2020) built on an ICF foundation, this home is perfect for families, hobbyists, and anyone who loves stylish, functional living. The spacious primary suite is a dream with a walk-in closet, private 3-piece ensuite, separate entrance, and mudroom ideal for multigenerational living, a home-based business, or potential rental suite. Youll love the peace of mind and modern comfort thanks to a new roof, siding, soffits, and fascia (2020), a Lennox furnace (2018), ductless A/C with 2 mini splits, a high-efficiency electric heat pump, gas fireplace, and in-floor radiant heating in both the addition and the shop. Speaking of the shop prepare to be wowed! This incredible 18'x32' heated and insulated detached shop features a massive 10'x12' overhead door, a loft, dedicated office space, and a bonus room ready to be converted into an accessory apartment or studio.Outside, the fully fenced yard is ready for fun with a large deck (2020), garden shed with power, gas BBQ hookup, and room for a pool, outdoor rink, or your dream backyard escape. The L-shaped addition provides built-in wind protection, making year-round outdoor entertaining a breeze.Located just steps from the scenic rail trail and Lamont Sports Park, this R2-zoned gem offers incredible versatility, whether you're looking for a forever home, income potential, or space to grow. Homes like this dont come along oftendont miss your chance! (id:59911)
Wilfred Mcintee & Co Limited
98 Burbank Drive
Toronto, Ontario
For more info on this property, please click the Brochure button. Unique, welcoming, large executive 6500 sq ft house on three well-appointed floors with up to 9 bedrooms (3+ library or 5 BR on top floor, 2+ BR on main floor and 2 BR in the lower floor) and a large finished lower floor with kitchen & separate entrance; multiple media / family /play rooms and sitting spaces and a mini bar / tea room. Well built for the ages on concrete columns and steel beams and clad with custom cut Muskoka granite on three sides and majestic, beautiful brick on the front. White Oak floors and stairs with an elevator that has windows overlooking the street and serves all 3 floors. Large number of windows High 7 ft solid wood crafted doors including an antique ornate door with carvings on the main floor. Open main floor with 35 ft long, 800 sq ft living space merging into enormous 650 sq ft dining, an exquisite granite counter kitchen and 5 large floor-to-ceiling window sunroom space with floor to ceiling windows and twin decks on main floor and each of the upper floors. Natural light swept with enormous, beautiful Pella windows and half a dozen skylights. Large, wide corridors. High ceilings in a warm, enjoyable home with 5 mature trees and a tandem garage. There are three fireplaces. (id:59911)
Easy List Realty Ltd.
9 Workman Crescent
Plattsville, Ontario
Welcome Home! Indulge in luxury living with the WILMONT Model by Sally Creek Lifestyle Homes, located in the picturesque community of Plattsville Estates — where small-town charm meets big-city convenience. Just 20 minutes from Kitchener/Waterloo and within easy reach of the GTA, Plattsville offers the perfect balance of peaceful rural living and modern urban access. Known for its friendly atmosphere, excellent schools, and strong sense of community, it's an ideal setting for families and professionals seeking space, safety, and a relaxed pace of life without sacrificing connectivity. Set on a beautiful 60' lot, this 4-bedroom, 3.5-bathroom home showcases superior craftsmanship and thoughtful design. Enjoy 9' ceilings on the main and lower (basement) levels and 8' ceilings on the second floor, with an option to upgrade to 10' ceilings on the main and 9' on the second. The layout includes a den, servery, walk-in pantry, and multiple walk-in closets — blending functionality with timeless style. Premium finishes are included as standard, such as engineered hardwood flooring, upgraded ceramic tiles, an oak staircase with wrought iron spindles, quartz countertops, and a custom kitchen featuring upgraded cabinetry with crown moulding, valance, and undermount lighting — perfect for hosting and entertaining. A rare double tandem garage provides parking for three vehicles. To be built — full customization available to suit your lifestyle. Photos shown are of the upgraded Berkshire Model Home. RSA. (id:59911)
RE/MAX Escarpment Realty Inc.
19 Coulthard Boulevard
Cambridge, Ontario
Discover refined living in the heart of Fiddlesticks with this stunning **3-bedroom, 2.1-bath** two-storey detached home at 19 Coulthard Boulevard. Designed for comfort and functionality, this 1,730 sq ft residence boasts elegant curb appeal, modern finishes, and a thoughtful layout tailored to dynamic family living. The neutral brick and crisp siding set a welcoming tone, complemented by large windows that invite natural light. A single-car driveway and attached garage provide secure parking and storage.Step inside to an open-plan main floor designed for seamless entertaining and everyday ease, while the upper level offers **three spacious bedrooms**, including a tranquil primary suite with an ensuite bath. AC 2022, Roof 2017, The private outdoor space is perfect for summer gatherings and relaxation, while the **covered front porch offers a welcoming retreat to enjoy morning coffee or unwind in the evening**. The **Unfinished basement features a dedicated workshop**, ideal for hobbyists or extra storage. Enjoy unparalleled convenience with direct access to Witmer Park, top-rated schools, places of worship, and a variety of shopping and dining options. Families will appreciate nearby attractions such as **Shades Mills Conservation Area**, offering **swimming, fishing, canoeing, and scenic hiking trails**, and **Witmer Park**, a **serene green space with well-maintained trails for walking and jogging**. Outdoor enthusiasts can explore **Cambridge to Paris Rail Trail, Mill Run Trail, and Bob McMullen Linear Trail**, perfect for biking and hiking - easy access to Highway 401**, commuting and weekend getaways are effortless. Whether strolling neighborhood trails, attending local events, or commuting to Waterloos tech sector, this home delivers an ideal balance of tranquility and connectivity. Make it yours today! (id:59911)
Right At Home Realty
102 - 158 Mill Street
Milton, Ontario
Don't miss out on this quaint, New York loft style, 1 bedroom apartment on Mill Street with a private locarion and southern exposure in the heart of Downtown Milton. Large Open Concept kitchen. Only minutes away from Highway 401, public transit and the Milton GO train station. This lovely second floor apartment in Milton offers all the conveniences of a city surrounded by nature. (id:59911)
Town Or Country Real Estate (Halton) Ltd.
64 Dewberry Drive
Kitchener, Ontario
Welcome to 64 Dewberry Dr! This spacious, 3-bedroom townhouse Corner Townhouse situated in a tranquil, family-friendly neighborhood. Just 4 years new, this home offers a modern kitchen with stainless steel appliances, granite countertops, and top of the line finishes. The main floor also features a convenient powder room. Upstairs, you'll find three generously sized bedrooms, with the primary bedroom boasting an ensuite bath, a large walk-in closet with a window. Additionally, there's a convenient second-floor laundry, ensuring comfort and privacy for your family. With a walkout to a wooden deck, you can enjoy the outdoors right from your home. It offers the convenience of easy access to a diverse selection of restaurants, retail stores, parks, transit options, and community amenities. Enjoy proximity to Stanley Park Conservation Area, Downtown Kitchener, the picturesque Grand River, and the nearby Rockway Golf Course, Conestoga Parkway, Shopping (id:59911)
Century 21 People's Choice Realty Inc.











