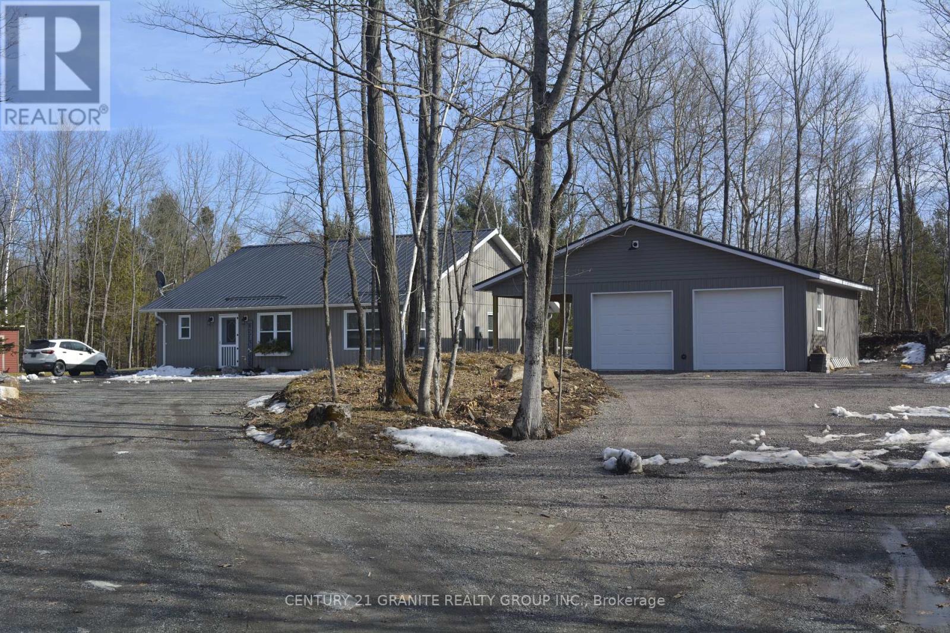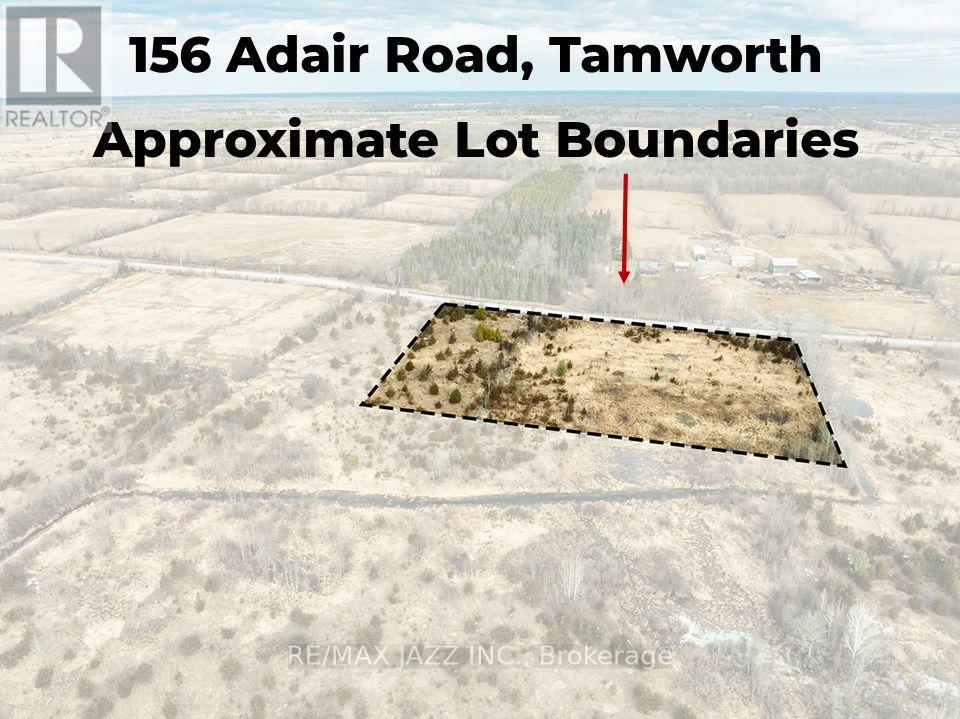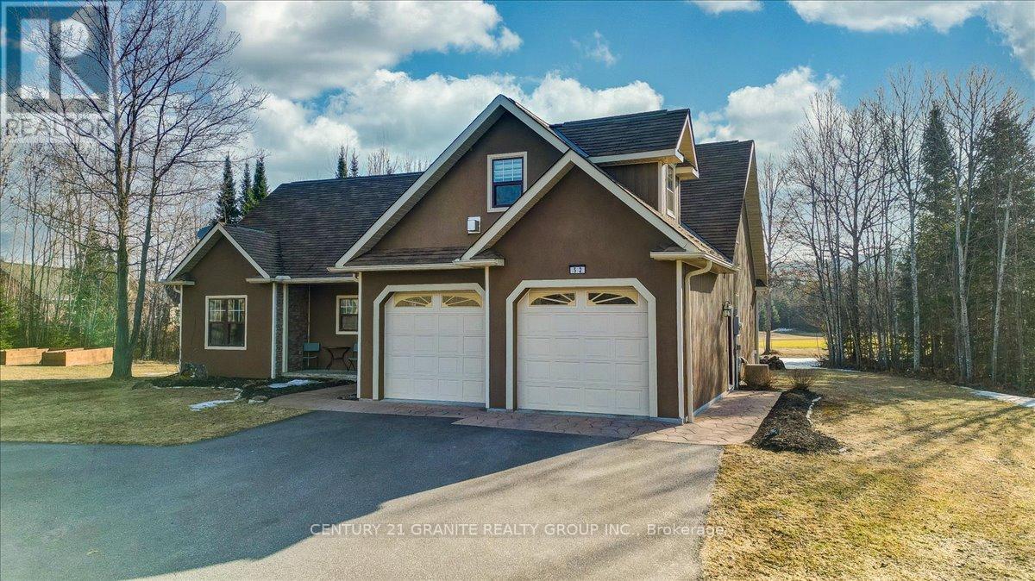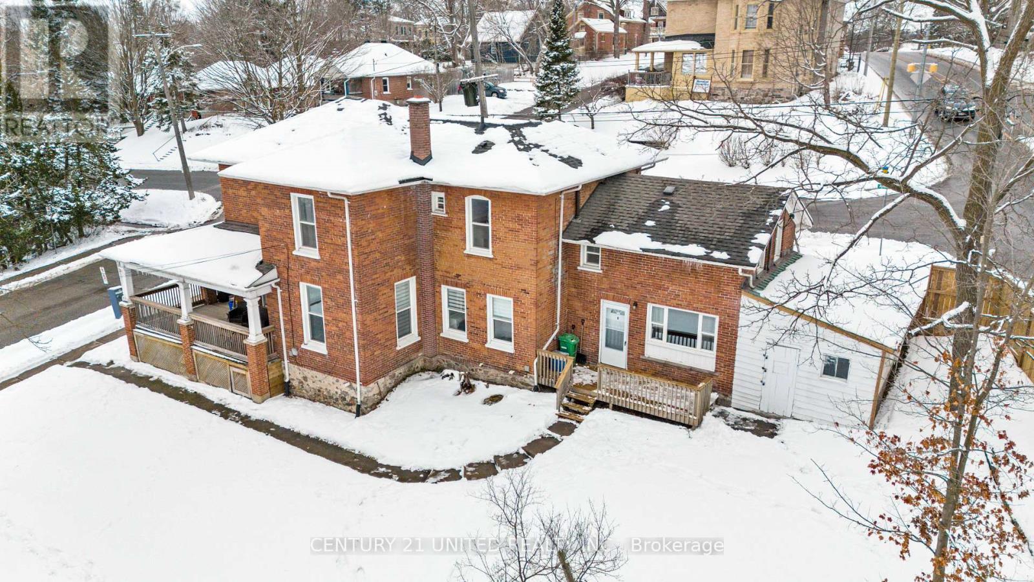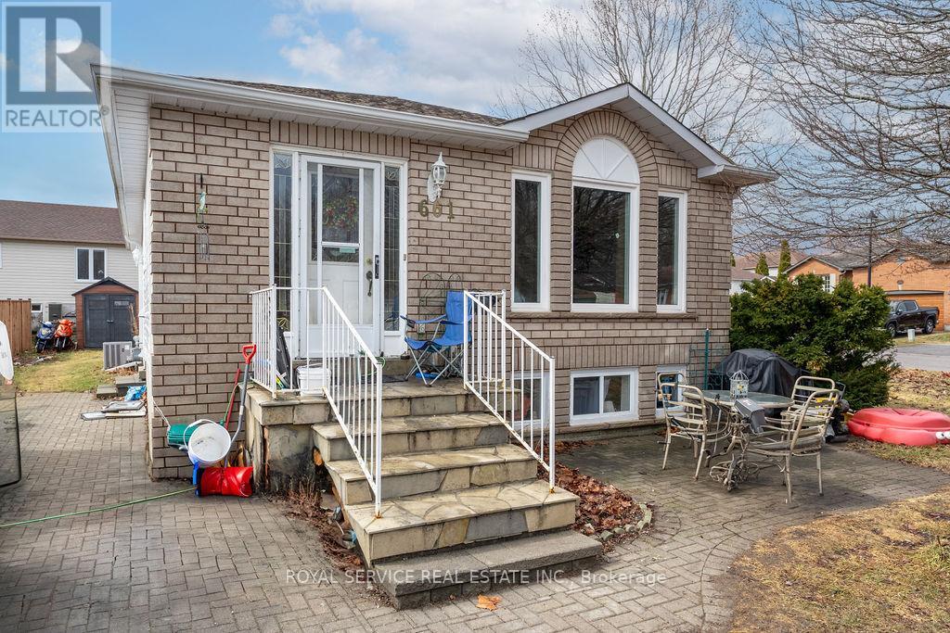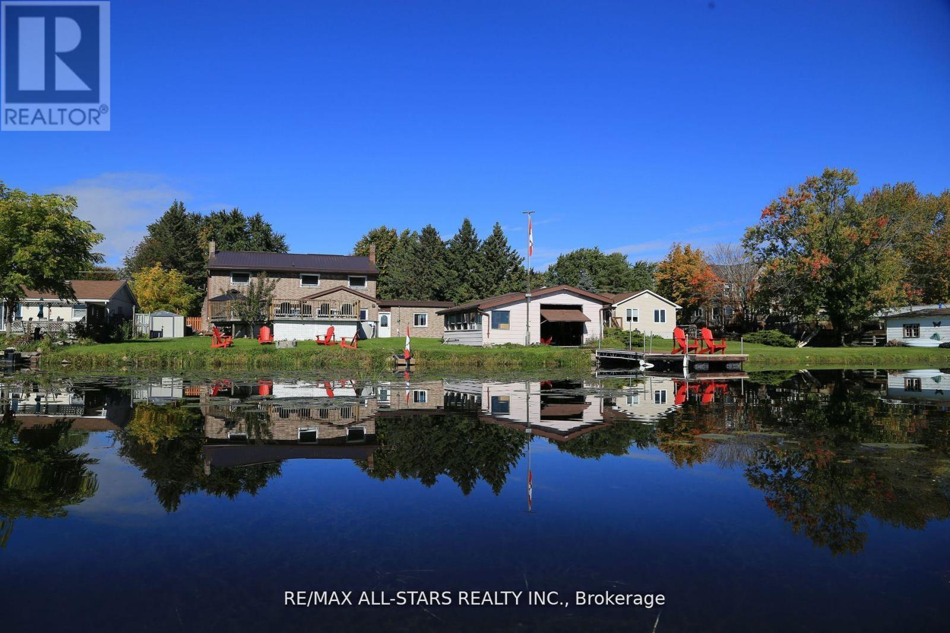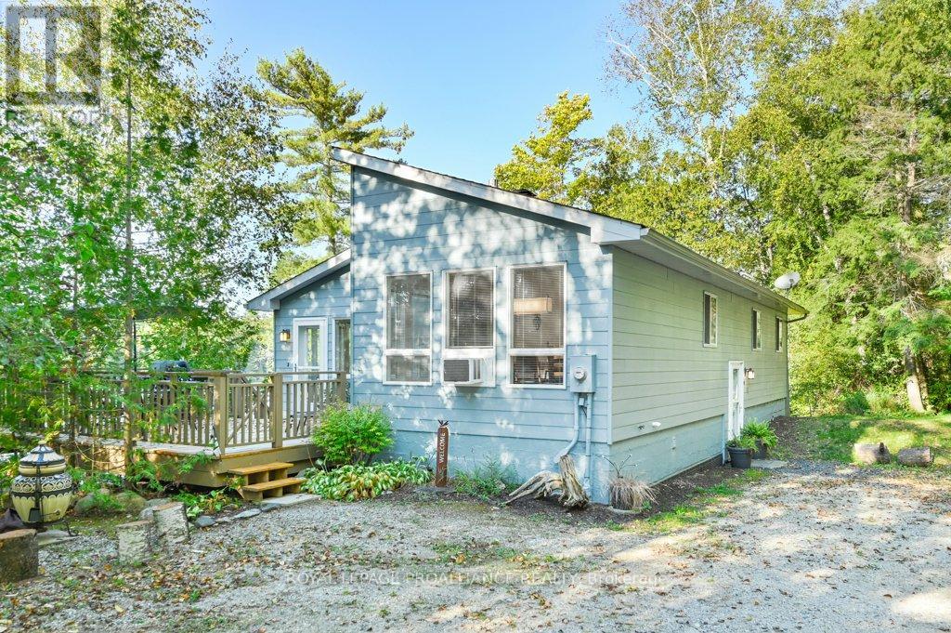104822 Hwy 7
Madoc, Ontario
Nestled on a beautiful 5-acre property, this charming 2-bedroom home, built in 2017, offers a perfect blend of modern comfort and natural surroundings. The primary bedroom features a spacious 5-piece ensuite with a luxurious jacuzzi tub, while a second 4-piece bathroom provides additional convenience. The open layout includes a family room and kitchen adjacent to a dining area, creating a seamless flow for entertaining. A combined utility/laundry room and separate storage area ensure practicality. The home is equipped with natural gas for the stove, water heater, and in-floor radiant heating, providing efficient warmth. Two new heat pumps offer supplemental heating and effective air conditioning during warmer months. A year-round sunroom, currently used as an office, exercise, and music space, offers breathtaking views of the backyard. For added peace of mind, a gas-powered Generac generator ensures uninterrupted power during outages. Outdoor features include a newly built 2-car garage heated by a pellet stove, an attached carport for storing recreational vehicles, and two garden sheds for utility storage. The expansive outdoor entertainment area boasts a covered patio with a stylish bar/grill and a separate fire pit, perfect for stargazing on clear nights. Located close to trails and lakes, this property is ideal for outdoor enthusiasts. It's also conveniently situated near the town of Madoc for everyday needs and just a half-hour drive from Belleville for a day trip. Don't miss this opportunity schedule your viewing today. (id:59911)
Century 21 Granite Realty Group Inc.
24 Oakley Lane
Tweed, Ontario
GET READY FOR SUMMER FUN! Here's the perfect spot to get away, must see this year round home or cottage! Whether you're looking for affordable living or a weekend escape add this one to your list. Lovely bungalow style home on leased land in Trudeau Park, sitting on the shores of Stoco Lake. This home features, spacious living room with large window with view of the lake. Open to cozy dining area with woodstove and walkout to nice deck. Full kitchen includes appliances. Large 4 pc bath with lots of storage. Updated tub/shower unit, vanity and pot lighting throughout. Laundry room with stackable washer/dryer and extra storage space. Good sized bedroom & large closet. Plus Den that can be used as office or 2nd bedroom, with nice bright windows, lovely pine ceilings and electric fireplace. Mostly updated floors throughout. Plus bonus attached storage/workshop room with unique rock climbing wall. Extra 8x10 ft storage shed and small 8x8 ft pergola. This is located on one of the largest park lots, also nice and level, with open space and gardens. Enjoy evening campfires. Walking distance to the Lake to enjoy swimming, fishing & boating. Just a short 10 min drive to the Village of Tweed for all amenities. 2 Hours to GTA or Ottawa. Excellent Value Here- Don't Miss it! Lot lease fees approx $500/mth. Buyers to be approved by Park. (id:59911)
RE/MAX Hallmark First Group Realty Ltd.
2567 County Road 36 Road
Trent Lakes, Ontario
Truly a once-in-a-lifetime opportunity - ULTIMATE privacy with 486 acres on the Mississauga River with a custom built home and historical dam. But here's the incredible part - this rare property is bordered on three sides by the Kawartha Highlands Signature Park! Stroll down your groomed trails to the historic Scott's Mill dam and beyond, over pink granite outcroppings or through lush woodland teeming with wildlife...on your hikes, you may even find the ruins of the fabled Old Cody Inn and Scout camps! The Mississauga/Mississagua River, which flows from Mississagua Lake to Buckhorn Lake is an iconic route for canoe and kayakers, and the parkland surrounding this property offers 375 square kms of preserved wilderness and endless recreation. The property is also a managed forest for significantly reduced taxes. The third generation homestead has been extensively updated and is ready for your finishing touches. Featuring 3 beds/2 full baths and spacious living areas, the home is architecturally centered on the show-stopping stone fireplace, which was made exclusively from stone on the property. The house comes complete with an attached two car garage and a full size unfinished basement with drive-in garage and 14' ceilings. The septic system, metal roof, furnace, a/c, windows, plumbing, electrical, insulation, garage doors and appliances have all been replaced since 2021. The possibilities of this property are absolutely endless. Live your dreams and build your legacy here. (id:59911)
Royal LePage Frank Real Estate
156 Adair Road
Stone Mills, Ontario
This charming 5.5-acre parcel is ideally located near the historic town of Tamworth, just 25 km from Napanee and a short drive to the 401, making commuting to Kingston or Belleville a breeze. After a busy day, you can return to the serene tranquility of this beautiful retreat. A drilled well is already in place, and the property entrance has been established for easy access. With a perfect balance of tree coverage for privacy and ample open space, this lot offers an excellent foundation for your dream home. Plus, Beaver Lake is just 3 km away, providing plenty of outdoor recreation opportunities. Take the next step toward creating your ideal lifestyle! *Seller is willing to hold a mortgage (VTB) with a 25% deposit down.* (id:59911)
RE/MAX Jazz Inc.
52 Nicklaus Drive
Bancroft, Ontario
Welcome to this beautiful home, built in 2009, offering an open-concept main floor with vaulted ceilings. The heart of the home is a stunning kitchen featuring an island, built-in wine fridge, and separate pantry. The dining room and spacious living room provide ample space for entertaining, with breathtaking views of the golf course. The main floor also includes a master bedroom with an ensuite and walk-in closet, a second bedroom, and a main floor bathroom. Both bathrooms are equipped with in-floor radiant heat and a motion-activated hot water system for added comfort. Conveniently located off the kitchen are a laundry room and mud room, leading to a double car garage. The garage provides access to a full 5' crawl space housing the utilities, including a high-efficiency forced air propane furnace and central air conditioning. The home is also wired for a generator. Upstairs, you'll find a cozy computer room with a great view of the main floor, along with a large recreation room that could easily serve as an additional bedroom or multipurpose space. Outside, the property is beautifully landscaped with expansive rear decks perfect for BBQs and entertaining. The driveway is fully paved, adding to the home's curb appeal. This property is move-in ready, offering the perfect blend of comfort, functionality, and style. (id:59911)
Century 21 Granite Realty Group Inc.
1017 Clement Lake Road
Highlands East, Ontario
Extensively and beautifully renovated 3 bedroom home in the heart of cottage country is not to be missed. This ranch style beauty has a long list of upgrades and features including open concept kitchen-dining-living room, propane kitchen stove, attractive cupboards and granite countertops. High quality fixtures throughout, a spacious and bright primary bedroom with 3 piece ensuite, 2 spare bedrooms and a 4 piece main bathroom all on the main floor. The office with separate entrance could be used for a home based business or a handy mud room with access from the attached 1.5 car garage. The large 1.39 acre lot with 347 feet of frontage offers great privacy and is beautifully landscaped with gardens, a deck for entertaining, a flowing creek and two ponds with four waterfalls! The larger pond is swimmable with 6 feet depth off the dock, and a small beach. Other fine features include, forced air propane heat with central air conditioner, impressive stone fireplace with efficient air tight woodstove insert, Generac standby generator, attached garage plus a detached 17'x30' shop for all the tools and toys! A short walk to the grocery store, LCBO, gift store, restaurant, curling club and park. A short drive takes you to the boat launch and the public beach is a few minutes drive. Under 30 minutes gets you to Haliburton Village, 35 minutes to the Town of Bancroft for shopping and services. (id:59911)
Ball Real Estate Inc.
234 Antrim Street
Peterborough Central, Ontario
This partially tenanted triplex is a fantastic opportunity for owner-occupation, investors, or multi-family ownership. Featuring 3 spacious 2-bedroom units (1 also has a den) each offering comfortable layouts, updates, and tons of character. Apartment 3 has been just been completely renovated, including a new bath, new private deck, new screen door, a brand new fridge, newer stove, newer washer/dryer and all new professionally installed luxury carpeting. Apartments 1 and 2 were completely renovated just a few years ago including hardwood flooring and bathrooms. Situated on a huge corner city lot, the property offers plenty of parking, a large wrap-around covered veranda, a beautiful spiral staircase, and a new fence at the back for added privacy. Each unit has separate meters & HWT, plus private entrances with their own decks. Find security with a new roof, wiring, plumbing, sewer, windows and a high efficiency gas furnace that is well maintained. The potential annual income is $64,800, with room to increase. Additionally, the property holds incredible potential for an additional dwelling unit to further maximize income. Located close to shops, dining, transit, and all urban amenities. (id:59911)
Century 21 United Realty Inc.
49 Plaza Square
Belleville, Ontario
2 Houses in One! Ideal for two families! 4 Bedroom, 2 storey home plus a one bedroom bungalow on the back with an extra large lot and a fiberglass pool! The 2 storey home features a Living Room, Dining Room, Kitchen, 4 pc. bath and 2 pc. bath, full basement and a finished rec room. The bungalow consists of one bedroom, a 3 pc bath, Kitchen, combination living and dining area. Plenty of windows. The fiberglass pool adds to the charm of this property. Great location close to the Bayview Mall, hospital, places of worship and the waterfront trail. (id:59911)
Direct Realty Ltd.
30 Wakeford Road
Kawartha Lakes, Ontario
Waterfront haven for your permanent home or your great escape! Over 100 feet of peaceful shoreline frontage with picturesque westerly exposure makes this ranch style bungalow with walk-out lower level, the perfect escape. With approximately 3200 sq ft of top quality finished living area, accommodating family and friends is a pleasure, with 3 main floor bedrms & 2 lower bedrms. The welcoming sky-lit entrance, leads through to the expansive main living area, with breathtaking & unobstructed views of the lake and exquisite sunsets thru floor to ceiling and wall-to-wall windows. This area blends a 2-sided fireside sitting area, dining area, TV viewing area, computer/work area & a gourmet kitchen with custom cabinetry, quartz counters, pot/pendant and under-cabinet lighting and 4 seater breakfast bar - that entices cooks and beckons guests - all further enhanced with vaulted ceilings & original pine floors. . Awake in the Master bedroom suite, overlooking the lake - a personal retreat, with a dream walk-in closet, custom shower/steam room, free standing soaker tub and your own work-out gym! A 2nd bedrm features bunk beds with built in ladder to access the glassed-in loft for the children's escape! The 66' long deck with glass railings and BBQ hook-up, can be accessed from any of these areas. The lower level facilitates quests or extended family, w/ custom 3pc semi-ensuite, 2 bedrooms & large family rm. that leads to the extended exterior leisure area with hot tub and direct access to your waterfront, hedged private yard. A newer custom dock system awaits your personal watercraft & your fishing & swimming enjoyment! Lake Scugog is part of the Trent-Severn Waterway, allowing for hours of boating pleasure! Evenings can be enjoyed around the firepit, by the waters-edge in a ready-made area. Practicality allows for a main floor laundry room with access to the oversized double garage & paved drive for you and your guests! (id:59911)
RE/MAX Jazz Inc.
661 Ewing Street
Cobourg, Ontario
Stop allowing your future wealth, to be eroded by endless "Executive Orders" and Tariffs. Secure your future with income property. It's value won't erode. This is a sound, stand alone, two unit investment. It is also ideally suited to "live in one, rent the other" or a multi-generational arrangement or even a new age two family "shared ownership" arrangement. Take charge of your own future with "bricks and mortar" security, a time tested and true winner. (id:59911)
Royal Service Real Estate Inc.
122 Fenelon Drive
Kawartha Lakes, Ontario
Welcome to 122 Fenelon Drive. This beautiful 2 storey 4 bedroom home (could be 5 again) with 2 fully renovated bathrooms boasts over 2500 sq ft of living space with endless family fun. Large bright gourmet kitchen, spacious living room with gorgeous fireplace, main floor guest room, large covered breezeway leading to garage, exercise room and backyard. The backyard is where the fun happens. Full boathouse to store all the water toys, large docks to lounge by the water, and oh yes lets not forget the saltwater pool! Whether you enjoy swimming, kayaking, boating or fishing, 122 Fenelon Drive has it all for you, all neatly wrapped in an all brick home with maintenance free metal roof. You will love the curb appeal. Has also made a great rental over the years! (id:59911)
RE/MAX All-Stars Realty Inc.
1018c Leisure Lane
Frontenac, Ontario
Imagine a stunning 4-bedroom, 2.5-bathroom cottage nestled on the breathtaking Little Mississagagon Lake in Cloyne, ON. This isn't just any cottage; it's a year-round haven set against the backdrop of pristine waters that sparkle like diamonds! Imagine spending your days surrounded by clear waters and breathtaking views of Crown land. This four-season retreat offers everything you could possibly desire for relaxation and fun! Included with this turnkey cottage are 4 bedrooms, with primary bedroom ensuite and private balcony overlooking the lake. A separate kitchen with breakfast bar and all the amenities, dining room, and living room with walk-out to lakeside deck and spectacular lake views. A cozy family room in the lower level, extra large bedroom and laundry room with abundant storage space for all your cottage toys. With ample entertaining spaces for family and friends, you can enjoy cozy evenings by the lakeside firepit or gather around the propane fireplaces in the living room or family room creating an atmosphere of comfort and togetherness. The location is perfect. Close to all amenities while surrounded by lush green spaces for everyone to enjoy. This the ideal getaway spot or forever home. (id:59911)
Royal LePage Proalliance Realty
