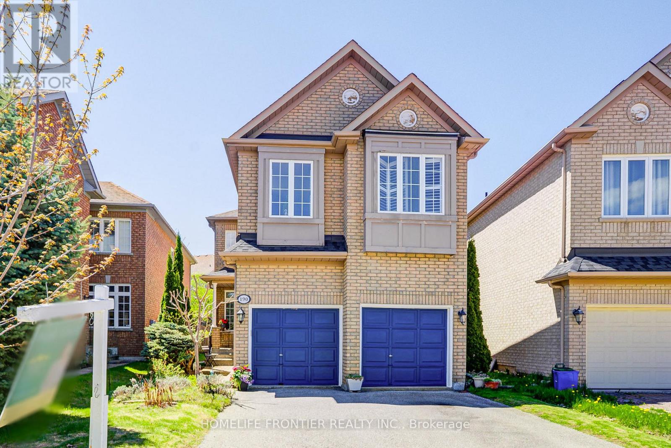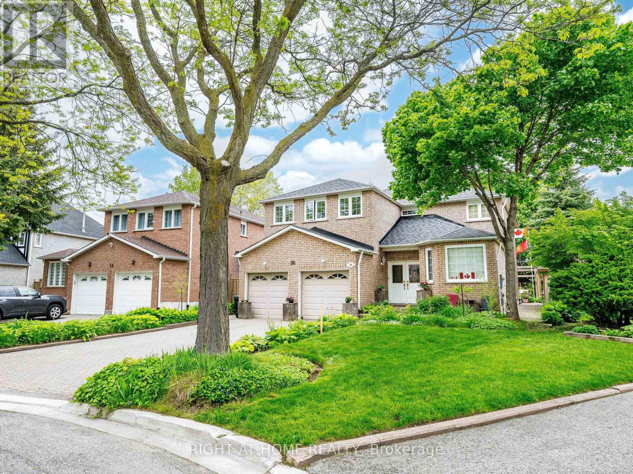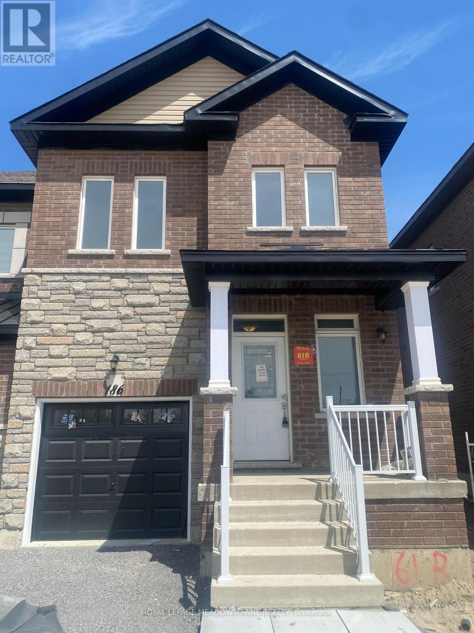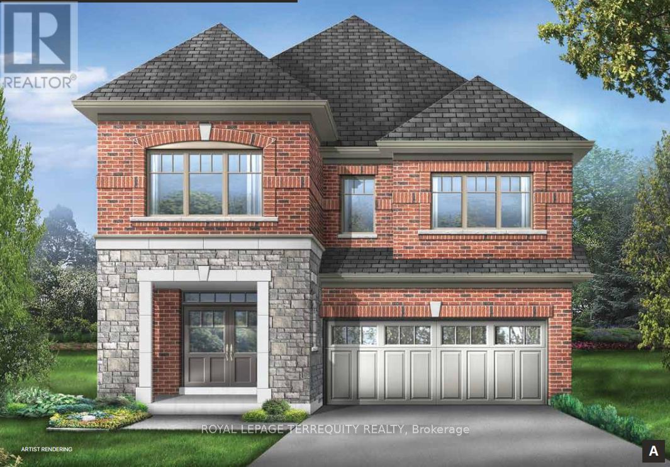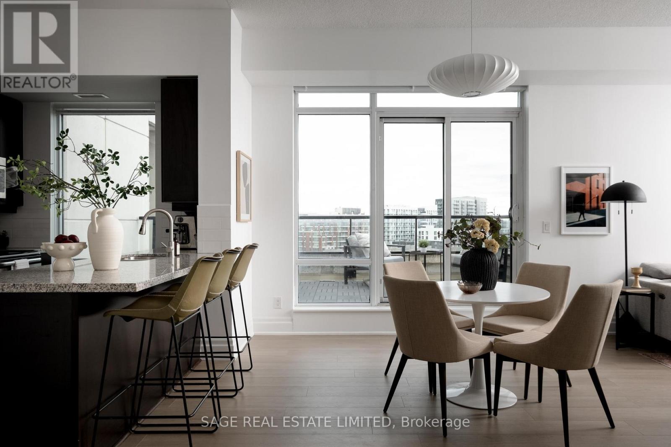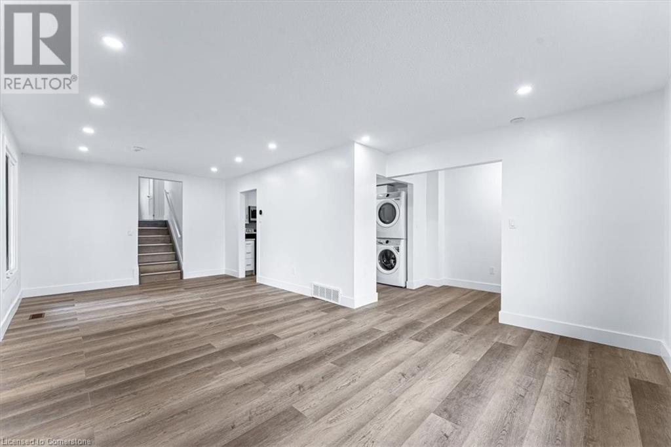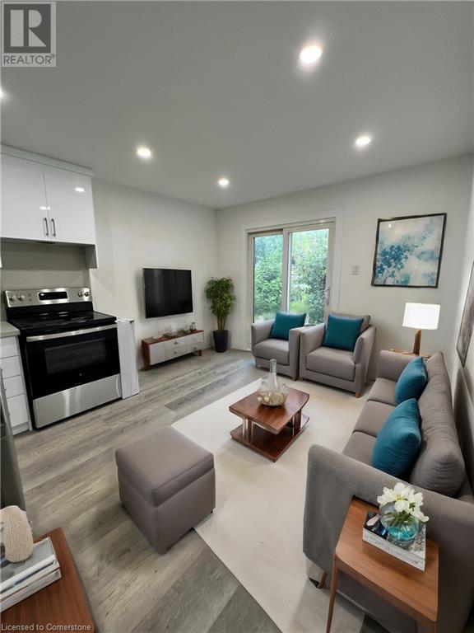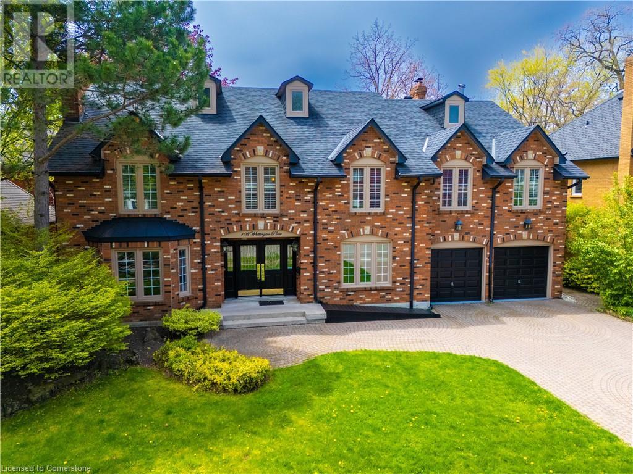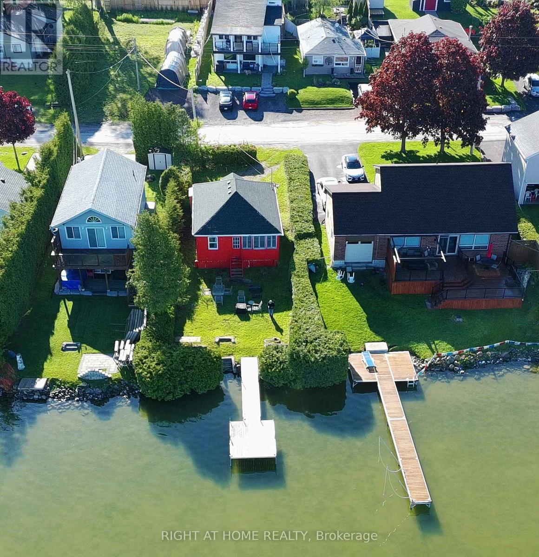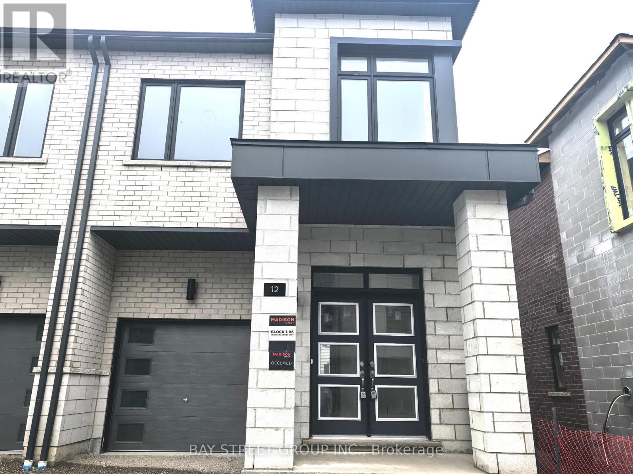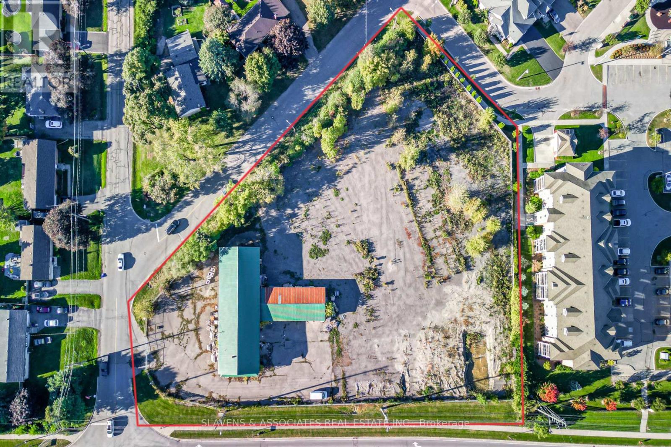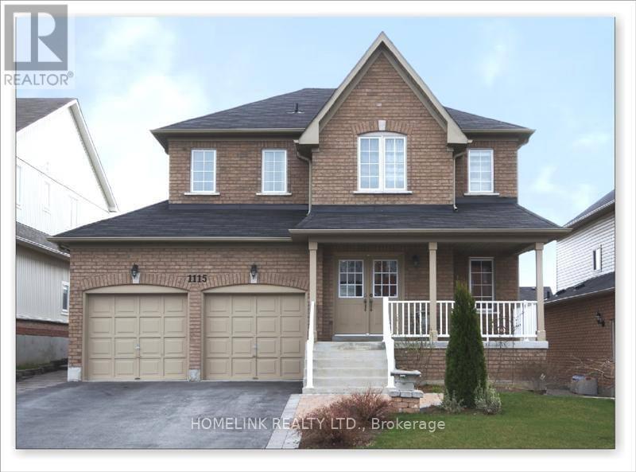190 Forestwood Street
Richmond Hill, Ontario
Gorgeous Home in Highly Coveted Richmond Hill! Located in one of Richmond Hills top-rated school districts, this beautifully maintained home offers both elegance and convenience. Just minutes from top amenities including community centers, Sports facilities, Schools, Shopping plazas, Costco, Walmart, the Library, Highway 404, and the GO Station, this home is perfectly situated for modern living. Lovingly cared for by an owner with a keen eye for design, this home features a 9 ft ceiling on the main floor, graceful Roman pillars, an oak staircase, and gleaming parquet floors that extend through the living, dining, and family rooms, as well as the second-floor landing and hallway, exuding timeless charm. The open-concept kitchen features Corian countertops, a tiled backsplash, and a bright breakfast area. Elegant California shutters add a touch of sophistication to the family room, primary bedroom, and ensuite. Step outside into a picturesque backyard, where lush greenery blooms into a private retreat. The meticulously landscaped garden, thoughtfully designed with perennials for year-round beauty and low-maintenance care, reflects the owners impeccable taste and attention to detail. This exceptional home is a rare gem - Don't miss out! (id:59911)
Homelife Frontier Realty Inc.
56 Soho Crescent
Markham, Ontario
Welcome to fantastic opportunity to own this fabulous, family home 3259 s.f. above grade, loved and meticulously maintained by its original owners, on a huge pie shaped lot, widens to 91.95 at rear. Nestled on the family-friendly street in the highly desirable Markville neighbourhood. Featuring a lush, private backyard oasis, mature trees that provide shade, privacy and a tranquillity, manicured lawn, a colourful array of perennial flowers, large interlocking patio, gas line for BBQ, pergola 50 X 20 feet, perfect for families of all ages, fun & entertaining! Pot lights around the house. Inside, you will find a functional & spacious layout featuring, large dining, living rooms & large family with wood burning fireplace, bright office, upgraded kitchen with breakfast area & walkout to patio. On the 2nd level you will find 4 generously sized bedrooms, 2 full bathrooms, including a primary suite with ensuite bathroom & W/I closet + closet. Solid high quality hardwood in all main rooms, marble floors in hallway & kitchen. Convenient main-floor laundry/mud room with direct access to 2 car garage + side entrance to garage. Interlocking driveway and sidewalks. Convenient location just steps away from the top-rated Markville Secondary School and Central Park Public School, close to Markville Mall, Loblaws, Unionville, York University campus, Markham Civic Centre, Rec centres, tennis courts, arenas & Top-Tier Parks & walking trails including Monarch park, Toogood Pond, Quantztown & Crosby Park, Go Station, access to 407 & Hwy 404/DVP etc. (id:59911)
Right At Home Realty
186 Seguin Street
Richmond Hill, Ontario
Welcome to this brand-new executive townhome at 61B Seguin St in the prestigious Oak Ridges community of Richmond Hill! This beautifully finished 3-bedroom, 3-bathroom home offers modern design, high ceilings, and abundant natural light throughout. Enjoy open-concept living and dining areas, a sleek kitchen, and a spacious primary suite with an ensuite bath and walk-in closet. Features include an attached garage, driveway parking, and upper-level laundry for convenience. Ideal for families or professionals seeking style and comfort in a serene neighborhood. Close to top schools, parks, trails, and transit. Minimum 12-month lease. A+tenants only. (id:59911)
Royal LePage Meadowtowne Realty
382 Boundary Boulevard
Whitchurch-Stouffville, Ontario
Welcome to the Chapel - A striking home designed for luxurious family living. We saved the best for last. This is the last one of this popular model on a gorgeous lot. Perfectly positioned backing onto open space, this residence offers both privacy and picturesque views. Inside, expansive principal rooms and thoughtful layout details provide exceptional comfort and flow across two levels. The home features a walk-out basement, enhancing natural light and accessibility while offering tremendous future potential. From the elegant library and formal dining area to the generous bedroom retreats upstairs, every corner is crafted for elevated everyday living. Nestled in a sought-after community, the Chapel combines architectural sophistication with the freedom of an open backdrop, making it an ideal sanctuary for growing families. (id:59911)
Royal LePage Terrequity Realty
1007 - 131 Upper Duke Crescent
Markham, Ontario
Penthouse goals with two private terraces... It's giving dream home vibes! Perched above downtown Markham and the Rouge River Valley, this sprawling sky stunner is calling your name! Welcome to The Verdale's best-kept secret: a rarely offered two-bedroom plus den corner penthouse that brings the sunshine, the space, and serious style. With 1,095 sq ft of thoughtfully laid-out living and over 200 sq ft of outdoor magic (hello, summer!), this place is basically your own little slice of perfection. Inside, it's all soaring 10-ft ceilings, sleek finishes (including brand new flooring), and natural light for days. The kitchen? Total showstopper - with granite countertops, upgraded cabinetry, a designer backsplash, and shiny stainless steel appliances that will make you want to entertain forever. Retreat to the dreamy primary suite featuring a walk-in closet, spa-like ensuite, private patio access, and custom built-ins. The second bedroom? Big enough for a king-sized bed or your crew of tiny humans. And the den? Its a choose-your-own-adventure: third bedroom, work-from-home HQ, creative studio - you name it! All this plus one underground parking space, and one storage locker. Just steps from transit, highways, groceries, YMCA workouts, date-night dinners, and weekend fun, you'll be living where the action is, with the peace of your private perch. Don't sleep on this penthouse gem... it's rare, radiant, and ready for you! (id:59911)
Sage Real Estate Limited
10 Jamie Ann Street Unit# Main
Hamilton, Ontario
This fully renovated 3-bedroom, 1-bathroom upper unit apartment in a desirable family-friendly neighborhood is now available for lease. The modern kitchen boasts quartz countertops, a matching backsplash, and new stainless steel appliances. The open-concept living area features new vinyl flooring, fresh paint, and stylish pot lights. Each bedroom offers a serene retreat with ample natural light, and the updated bathroom includes contemporary fixtures and a beautifully tiled shower. Additional conveniences include ample storage and in-unit laundry. Located near parks, schools, and various shopping and dining options, this apartment is perfect for families and professionals alike. (AVAILABLE JUNE 30TH) (id:59911)
RE/MAX Escarpment Realty Inc.
RE/MAX Escarpment Realty Inc
10 Jamie Ann Street Unit# Back
Hamilton, Ontario
Welcome to a fully renovated beautiful apartment rental which features an open-concept living room and kitchen, perfect for modern living. Enjoy 2 cozy bedrooms, a full bathroom, and convenient in-unit laundry. The kitchen is fully equipped and opens to a small backyard with a sliding door – ideal for relaxing or entertaining. Don't miss out on this fantastic opportunity! Looking for exceptional tenants with a strong credit score, stable employment, and excellent references. RENT INCLUDES- HEAT AND ELECTRICITY .Property has been virtual staged (id:59911)
RE/MAX Escarpment Realty Inc.
RE/MAX Escarpment Realty Inc
108 Whittington Place
Oakville, Ontario
Classic Grandeur with Light-Filled Living in Prime Oakville Tucked on a quiet cul-de-sac in one of Oakville’s most prestigious enclaves, 108 Whittington Place offers over 6,250 sq.ft. of refined living space, designed with enduring elegance and thoughtfully crafted proportions. A soaring 16'10 foyer welcomes you into the home, where generous principal rooms showcase classic architectural details—wainscoting, crown mouldings, grand fireplaces, and timeless hardwoods throughout. Light pours in from expansive windows, giving each space a warm, inviting energy. The main level features a formal dining room and multiple living areas, perfect for both entertaining and everyday family living. The kitchen opens into a sun-filled breakfast room with panoramic backyard views—offering a seamless indoor-outdoor flow that’s ideal for future personalization. Upstairs, the primary suite feels like a true retreat with its private balcony, spa-like 6-piece ensuite, and walk-in closet. Four additional bedrooms provide versatility for families of all sizes. The finished lower level offers a spacious recreation area, wet bar, full bathroom, and guest suite—enhanced by the convenience of an elevator connecting all levels. Outdoors, the rear yard is an oasis of calm, enjoy summers around your private inground pool surrounded by mature trees and landscaped grounds. Located just minutes from Canada's prestigious Appleby College Private School, top-rated public schools, and Oakville’s parks and lakefront, this residence is a rare opportunity to own a home of scale, character, and possibility in one of the GTA’s most established and desirable neighbourhoods. (id:59911)
RE/MAX Aboutowne Realty Corp.
91 Cedar Grove Drive
Scugog, Ontario
***LAKE SCUGOG WATERFRONT*** Escape To The Lake In This Recently Updated Three- Bedroom Waterfront Bungalow Nestled In The Charming Waterfront Community Of Caesarea. Great Income Potential!!! A Perfect Three Season Cottage Retreat, Just 1 Hour From Toronto And Just 15 Minutes From Port Perry. Enjoy Direct Lake Access And Western Exposure For Breathtaking Sunsets Right From Your Backyard. The Inviting Open-Concept Living Room And Kitchen Create The Ideal Setting For Entertaining Or Relaxing With The Family. Recent Updates Include A New Front Door, New Windows, Laminate Flooring Throughout, And A Brand New Tankless Hot Water Heater For On-Demand Comfort. Natural Gas Service Connected, The Electrical System Has Been Updated To 100 Amp Copper Wire Throughout, And There Is Also A 40 Amp Outdoor Electrical Outlet Ready For EV Charging. Whether You're Searching For A Peaceful Weekend Getaway Or A Cozy Seasonal Escape, This Property Offers The Perfect Blend Of Comfort, Convenience, And Unbeatable Waterfront Living!! (id:59911)
Right At Home Realty
12 Observatory Way
Whitby, Ontario
Brand New Modern & Immaculate Luxury Corner Townhouse 2-Storey Home Like Semi-Detached In a Friendly Neighborhood Of Brooklin. Large Windows Throughout House, Laminate Flooring & Staircase, 9' Ceiling, Smooth Ceilings And A Dining Room With A Walk Out To Garden. New & Upgraded Stainless Steel Appliances, Quartz countertop. Master Bedroom With Large Windows, Walk-In closet And 4 Piece Ensuite. 2nd & 3rd Bedrooms With Larges Windows & Double Closets. Spacious Laundry Room In The 2nd Floor. Min Walk To Supermarkets & Shopping Plazas. Close To Schools, Public Transit , Community Centre & Parks. (id:59911)
Bay Street Group Inc.
1 Ferguson Avenue
Whitby, Ontario
Prime Residential Development Opportunity Introducing 1 Ferguson Avenue, a premium 2.17-acre residential development site located in the heart of Brooklin, one of Whitbys most desirable and rapidly growing communities. This unique parcel of land offers developers an exceptional opportunity to shape a thriving neighborhood in a location renowned for its charming, small-town feel while still being a part of the vibrant Durham Region. Proposed Development Four-storey mixed use condominium - 60 residential apartments 1,408 square meters commercial space 8 semi-detached. Situated in Brooklin, this site is minutes from major highways, including Highway 407, providing quick access to the Greater Toronto Area, making it perfect for families and commuters alike. Brooklin is known for its picturesque streets, excellent schools, and family-oriented atmosphere. Nearby schools include Meadowcrest Public School and St. Bridget Catholic School, making this an ideal place for growing families. Whether you're looking to create custom homes or a boutique residential development, 1 Ferguson Avenue presents a rare opportunity to develop in a sought-after community. Dont miss the chance to be part of Brooklin's future. (id:59911)
Slavens & Associates Real Estate Inc.
1115 Silverfox Court
Oshawa, Ontario
ABSOLUTELY STUNNING and Immediately AVAILABLE.Two bedroom Newer basement apartment with separate entrance, large kitchen windows and extremely bright. You won't want to miss out on seeing this one and it certainly WILL NOT LAST LONG!!!Situated in a prime residential neighborhood of North Oshawa and well within walking distance of a major shopping plaza and eateries including financial institutions. There is a bus stop just a few feet away from your side door running north and south on Harmony Road.This ideal location is a very friendly area and the apartment speaks for itself which includes private laundry consisting of a brand new state of the art washer and dryer.Absolutely no Pets (Some Exception Applies) Because of the Medical condition.1/3 Utility.Enjoy the spacious apartment along with its high ceilings and southern exposure for that first glimpse of morning sun before spring gets here.The pictures speak for themselves and this apartment is only suited for either a working couple or a Small Family or a Students. (id:59911)
Homelink Realty Ltd.
