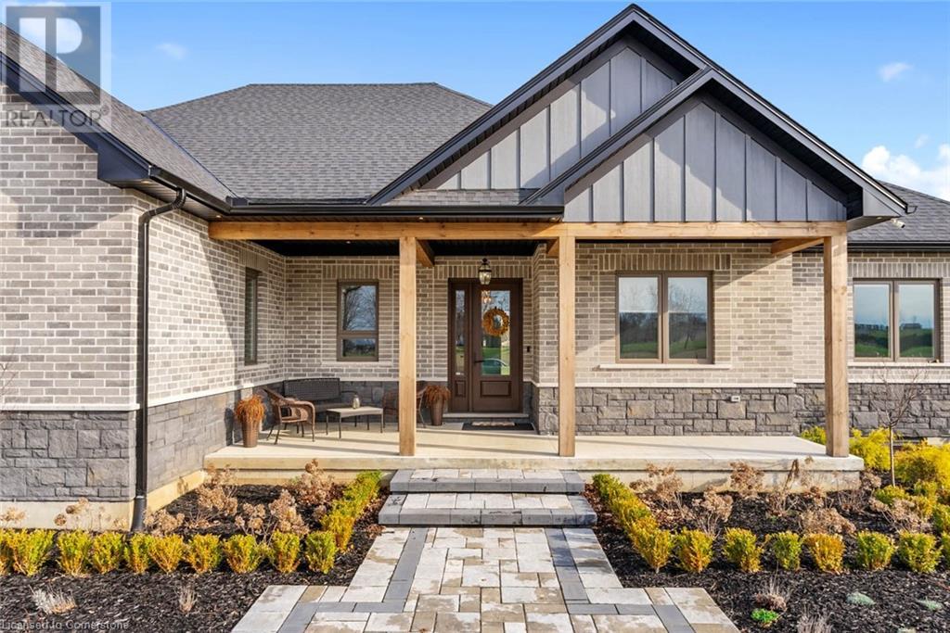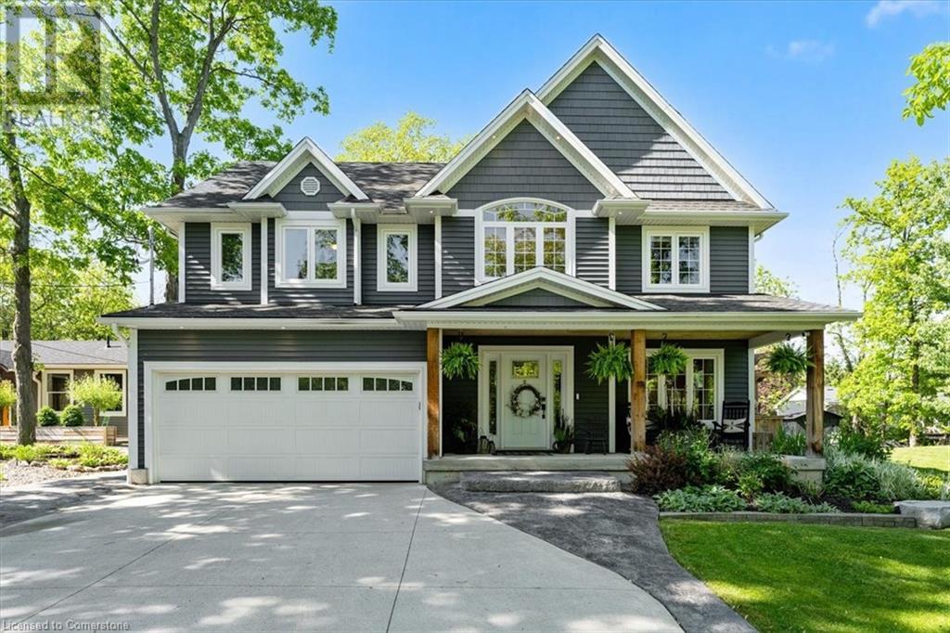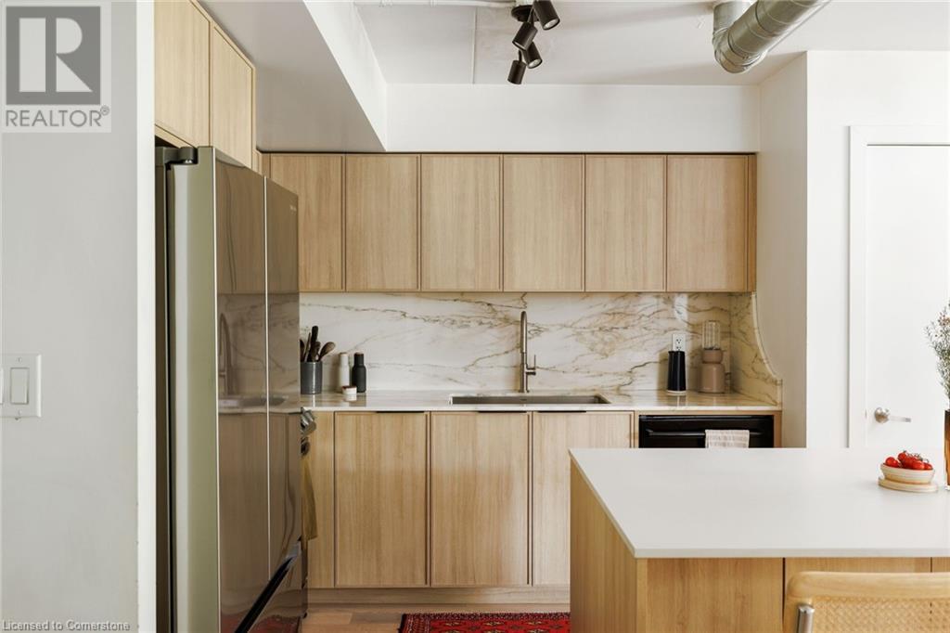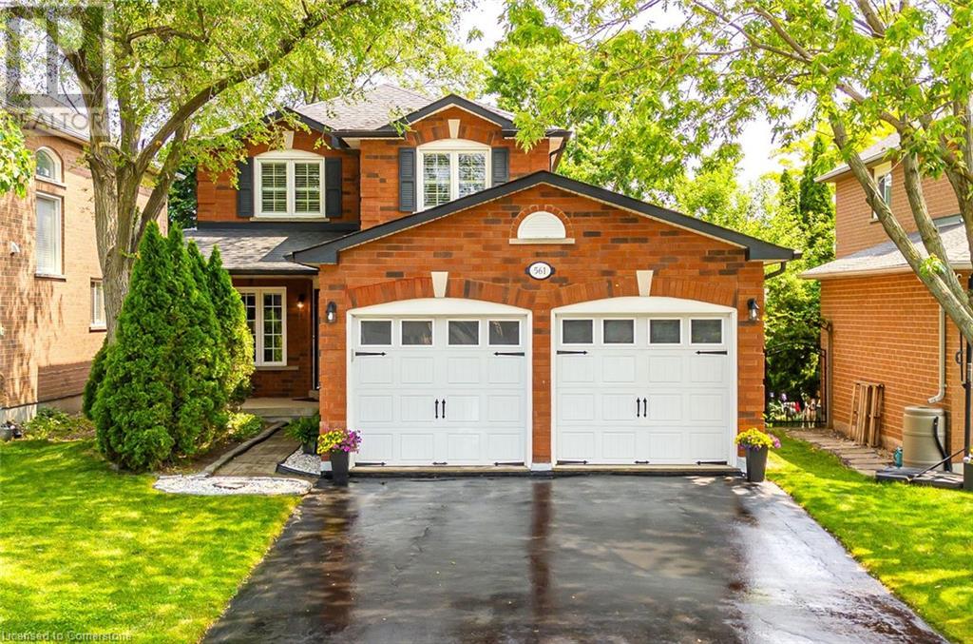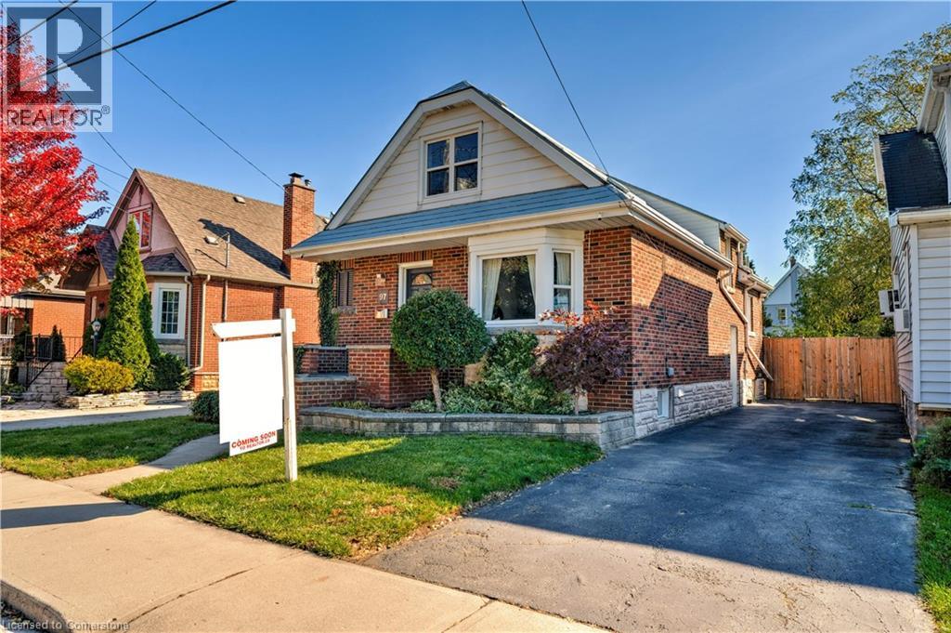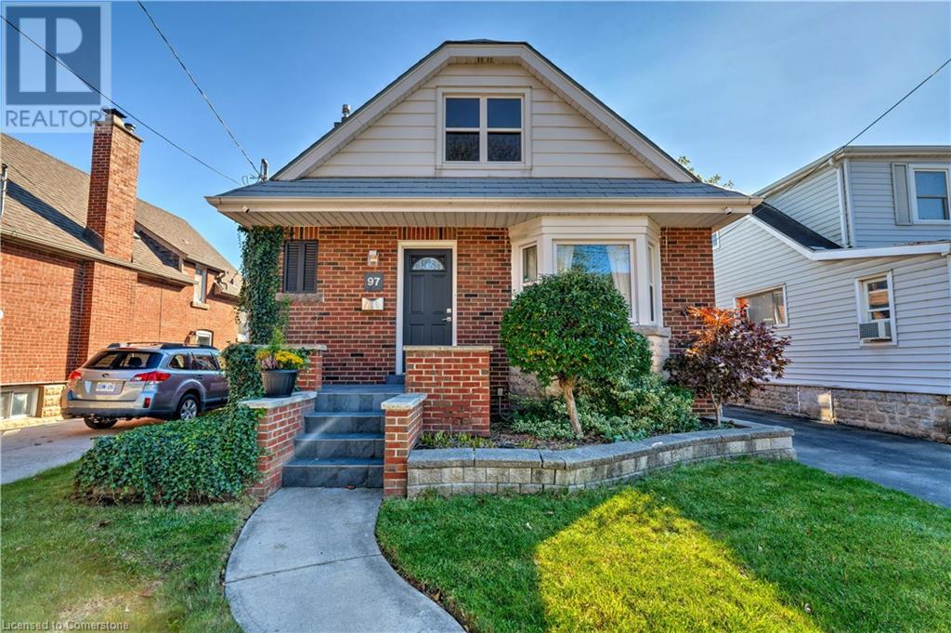408 - 181 Sterling Road
Toronto, Ontario
Experience refined city living in this thoughtfully designed 1-bedroom suite, offering breathtaking views of Downtown Toronto. Located in the heart of Sterling Junction, this bright and contemporary unit features floor-to-ceiling windows and a versatile layout ideal for young professionals or couples seeking added space. Premium finishes include 9-foot ceilings, quartz countertops in both the kitchen and bathroom, integrated appliances, and laminate flooring throughout the main living area. With a perfect transit and walk score, daily commutes and errands are effortless, and you're just steps from local cafes, boutiques, and cultural destinations. Residents also enjoy access to top-tier building amenities such as a full-service wellness centre, yoga studio, rooftop terrace, in-suite laundry, private balcony, individual heating and hydro meters, and convenient storage lockers delivering the ultimate balance of comfort, style, and urban convenience. (id:59911)
Royal LePage Signature Realty
3 Clover Lane
Otterville, Ontario
Welcome to Spring Meadows Estate - a luxurious bungalow nestled on a premium estate lot in the heart of Norwich. With over 2,000 sq ft of meticulously crafted space and a fully finished basement with a separate entrance, this home blends modern elegance with timeless comfort. From the moment you enter, you're greeted by soaring ceilings, oversized windows, and a seamless open-concept layout that floods the home with natural light. The designer kitchen, complete with a waterfall island and premium appliances, flows effortlessly into the great room with a stunning feature fireplace - the perfect space to gather and entertain. The primary suite is your private retreat, featuring a spa-like ensuite, walk-in closet, and views of the expansive backyard. With 3+1 bedrooms, 3.5 baths, and a rare 3-car garage, this home offers both luxury and function for the modern family The backyard is an open canvas, ideal for hosting, playing, or unwinding in nature's peace. All within a family-friendly neighbourhood close to schools, parks, and local amenities - a perfect blend of country charm and suburban convenience. Lease premises includes Upper Level and a portion of the Lower Level. (id:59911)
RE/MAX Escarpment Realty Inc.
3246 Cedar Avenue
Fort Erie, Ontario
Welcome to your family's next chapter in this charming 4-bedroom home, nestled in one of the most sought-after family-friendly neighborhoods on a grand 120'x120' lot. Lovely Country Retreat with Modern Farmhouse Flair Perfect for your Family with a short walk or bike to the Lake! This stunning 2-storey gem is just 7 years young and perfectly situated in a peaceful rural setting, offering space, serenity, and style. With 4 spacious bedrooms, 2.5 bathrooms, and over 2,000 sqft of beautifully finished living space, this home was thoughtfully designed for comfortable family living and elegant entertaining. Step inside to soaring 17-foot vaulted ceilings, rich hardwood floors, and sun-drenched living areas framed by oversized windows. The bright living room is a showstopper with its cathedral ceilings and cozy stone fireplace, perfect for family gatherings or quiet evenings in. At the heart of the home lies the farmhouse kitchen, where timeless design meets modern convenience. You'll love the granite countertops, porcelain tile flooring, large island with breakfast bar, bonus wine storage, and brand-new stainless appliances all crafted to inspire your inner chef. Enjoy meals in the formal dining room, main floor laundry room. Upstairs, retreat to your oversized master suite with crown molding, double closets (including a spacious walk-in), and a luxurious ensuite bath complete with a soaker tub, separate shower, and stylish tile floors. Three additional bedrooms provide ample space for children, guests, or home offices, all with large closets and access to a beautifully finished full bath with marble countertops and tiled flooring. Whether you're looking for a quiet place to raise a family or simply want to enjoy the beauty and space of rural living with all the modern comforts, this home offers it all. Come see what country living at its best really looks like. it's the perfect setting for creating lasting memories. (id:59911)
RE/MAX Garden City Realty Inc.
85 Gladstone Avenue
Toronto, Ontario
Discover a fantastic opportunity to own and customize this charming property in the lively and culturally rich Little Portugal neighbourhood. This hidden gem boasts high ceilings and offers flexible potential perfect for converting into two rental units or maintaining as a single-family residence. The property also includes a detached two-car garage off the lane, providing convenient parking and additional development potential. A notable feature is the possibility to construct a coach house atop the garage, as permitted by the city, offering an excellent source of extra income or a private guest space. Located within walking distance to the trendy Queen West area, you'll enjoy a vibrant selection of shops, bakeries, cafes, restaurants, and more. The neighbourhood provides excellent TTC access, historic churches, beautiful parks, and top-rated schools. This property is ideal for investors, renovators, or first-time home buyers seeking a versatile and promising opportunity (id:59911)
Royal LePage Flower City Realty
602 - 181 Sterling Road
Toronto, Ontario
Discover luxurious urban living in this beautifully designed 1-Bedroom + Den suite with Two Bathrooms. Enjoy a spacious balcony showcasing panoramic views of Downtown Toronto. Nestled in the lively Sterling Junction area, this sunlit and contemporary unit features floor-to-ceiling windows and a versatile layout, perfect for professionals or couples in need of extra space. High-end finishes include, 9 foot ceilings, quartz countertops in the kitchen and bathroom, built-in appliances, and laminate flooring in the main living areas . With a perfect transit score, getting around is effortless, while local shops, cafes, and cultural attractions are just steps away. Residents also benefit from top-tier building amenities, including a full wellness center, yoga studio, rooftop terrace, and more delivering the ultimate blend of comfort, sophistication, and convenience. (id:59911)
Royal LePage Signature Realty
1100 Lansdowne Avenue Unit# 346
Toronto, Ontario
Step inside this incredible 2-storey loft in The Foundry Lofts. Once a train factory, now a one-of-a-kind industrial modern space. This unit offers 2 bedrooms, 2 bathrooms, in -suite laundry, and is packed with updates. New engineered hardwood floors, brand new appliances, and a completely reimagined kitchen featuring marble countertops and backsplash, custom cabinetry, and a stunning island with a Caesarstone quartz top. The open-concept layout is flooded with natural light from the huge windows that stretch across the space. The building has all the essentials: gym, party room, media room, visitor parking and a beautifully designed central atrium that offers a serene space to relax or entertain year-round. Perfectly located in Toronto's west end, close to TTC, Earlscourt Park, Balzac's Coffee, grocery stores, and more. RSA (id:59911)
RE/MAX Escarpment Realty Inc.
561 Phoebe Crescent
Burlington, Ontario
Welcome to this lovely detached home offering 2122 sf of living space in one of Burlington’s most sought-after and family-friendly communities. Located just a short drive to the lake and steps from several parks, this home offers the perfect blend of comfort and convenience. Families will appreciate the proximity to excellent schools, shopping, GO Station (6 mins), and quick highway access for commuting. The front exterior is beautifully landscaped with mature trees, window garden boxes, and a stamped concrete walkway that adds to its welcoming curb appeal. Inside, the main floor features hardwood throughout and a layout designed for ideal family living. The eat-in kitchen showcases granite countertops, glass tile backsplash, brand new SS appliances, ceramic flooring, and a large over-sink window that floods the space with natural light. Enjoy casual meals in the breakfast nook or host guests in the dining area, which flows seamlessly into the living room. The heart of the home, the living room offers warmth and character with its stone gas fireplace w/ built-in media niche, and walk out to the back deck—ideal for indoor-outdoor entertaining. Upstairs, you’ll find 3 bedrooms, all with laminate flooring. The bright primary suite features a 4pc ensuite, while a second 4pc bath serves the additional bedrooms, ideal for growing families. The finished lower level provides an abundance of additional living space with laminate flooring, pot and sconce lighting, and a large open layout perfect for a rec room, play area, or home gym. Step outside to your own backyard retreat—fully fenced and surrounded by mature trees and perennial gardens, offering both privacy and beauty. A wood deck creates the perfect setting for family BBQs and relaxation, while ample green space provides room for kids or pets to play freely. This home checks all the boxes—thoughtful updates, a practical layout, and a location designed with families in mind. Don’t miss your chance to make it yours. (id:59911)
Royal LePage Burloak Real Estate Services
97 Knyvet Avenue
Hamilton, Ontario
Renovated 5-Bedroom Home with In-Law Suite in Prime Hamilton Mountain Location Discover this beautifully updated 5-bedroom, 3-bathroom brick home in the highly sought-after Centremount neighborhood on Hamilton Mountain. With two kitchens and a separate entrance, this versatile property is perfect for families, investors, or buyers looking for a mortgage helper or in-law suite. Featuring 1,381 sqft of modern living space, this home includes granite countertops, updated flooring, and a durable steel roof. It's move-in ready and ideal for multi-generational living or generating rental income. Located minutes from Mohawk College, Juravinski Hospital, top-rated schools, transit, and major highways, this home offers suburban comfort with unbeatable city access. Whether you're a first-time homebuyer or an investor, this is a rare opportunity in one of Hamilton's hottest real estate (id:59911)
Exp Realty
97 Knyvet Avenue
Hamilton, Ontario
Renovated 5-Bedroom Home with In-Law Suite in Prime Hamilton Mountain Location Discover this beautifully updated 5-bedroom, 3-bathroom brick home in the highly sought-after Centremount neighborhood on Hamilton Mountain. With two kitchens and a separate entrance, this versatile property is perfect for families, investors, or buyers looking for a mortgage helper or in-law suite. Featuring 1,381 sqft of modern living space, this home includes granite countertops, updated flooring, and a durable steel roof. It's move-in ready and ideal for multi-generational living or generating rental income. Located minutes from Mohawk College, Juravinski Hospital, top-rated schools, transit, and major highways, this home offers suburban comfort with unbeatable city access. Whether you're a first-time homebuyer or an investor, this is a rare opportunity in one of Hamilton's hottest real estate (id:59911)
Exp Realty
99 Panabaker Drive Drive Unit# 1
Hamilton, Ontario
Spacious 20 Yr Old end unit townhouse with 1.5 garage, paved drive and large rear yard with patio. Sought after complex. Newer roof (2020) LOW CONDO FEES - $159.61/mnth - only includes grass/landscaping and snow removal from common lane,fence repair, condo insurance, and garbage - while the owner looks after the unit exterior (hybrid condo/freehold concept).Main level is open concept with high ceiling and plentiful windows with east exposure for natural light in the living area. Open staircase to second level. Galley kitchen with quality finishes and pantry. Sliding doors off dinette to large yard and patio backing onto green space. Second floor with spacious Master Br. with 5pce ensuite and walk in closet. 2 additional bedrooms and 4pce main bath.Second floor Laundry Room with washer & dryer for ultimate convenience.Basement has a large L-shaped Rec Rm with newer laminated flooring, a spacious 2pce bathroom and ample storage. Exterior is low maintenance with quality brick and stone (builder Galli Homes). Priced to sell. Good access to schools,parks,recreational areas and trails, highways and shopping. Visit us at an open house soon. (id:59911)
Catania Realty Limited
65 West Glen Avenue
Stoney Creek, Ontario
Beautifully Updated 4-Bedroom Home with Walk-Out Basement – Immediate Possession Available! Welcome to this impeccably maintained 4-bedroom, 4-bathroom home in the highly sought-after Stoney Creek Mountain community. Bright and inviting, the main floor features brand new flooring throughout, soaring 9ft California ceilings, stylish California shutters, and an open-concept layout that flows effortlessly through the living and dining areas. The upgraded kitchen shines with sleek cabinetry, a modern backsplash, oversized island with convenient sink, and brand new stainless steel fridge and stove. Step outside through the oversized sliding door onto a spacious balcony — the perfect spot for morning coffee or dining al fresco. A generous main floor laundry room with brand new washer and dryer adds convenience. Upstairs, the primary suite offers a peaceful escape with a spa-like ensuite and walk-in closet. A second bedroom includes its own ensuite and walk-in, with two more spacious bedrooms and a full bath completing the level. The unfinished walk-out basement offers incredible potential for an in-law suite or custom living space. Additional features include a smart doorbell, inside access to the double garage, and a double-wide driveway. Located close to schools, shopping, transit, and major highways, this move-in ready home is available for IMMEDIATE POSSESSION. Don’t wait — book your private showing today and step into your next chapter at 65 West Glen. (id:59911)
RE/MAX Escarpment Golfi Realty Inc.
19 Bunker Hill Drive
Hamilton, Ontario
Lovingly maintained bungalow with full in-law suite and walk-out basement. This charming and meticulously cared-for bungalow offers exceptional versatility, ideal for multi-generational living or potential rental income. Featuring 3+1 bedrooms, 2 full bathrooms and 2 full kitchens, this home provides both comfort and functionality in a highly desirable, family-oriented neighbourhood. Main floor offers 3 bright and spacious bedrooms, sunny living room filled with natural light, custom oak kitchen with ample cabinetry opens to a cozy dining area. Side entrance to a large, covered patio perfect for entertaining or relaxing. Walk-out basement (in-law suite) with private entrance features 1 bedroom, full kitchen, dining area and a 3-piece bathroom ideal for extended family, guests or as an income-generating suite. Recent major updates: Roof shingles (2022), All new windows and patio door (2021), Furnace and owned water heater (2021), Concrete driveway (2022), Gutters and downspouts (2022). Just steps from the golf course, quick and easy access to Red Hill Parkway, QEW and 403. This is a rare opportunity to own a thoughtfully updated home in a prime location with flexible living options. (id:59911)
Royal LePage State Realty

