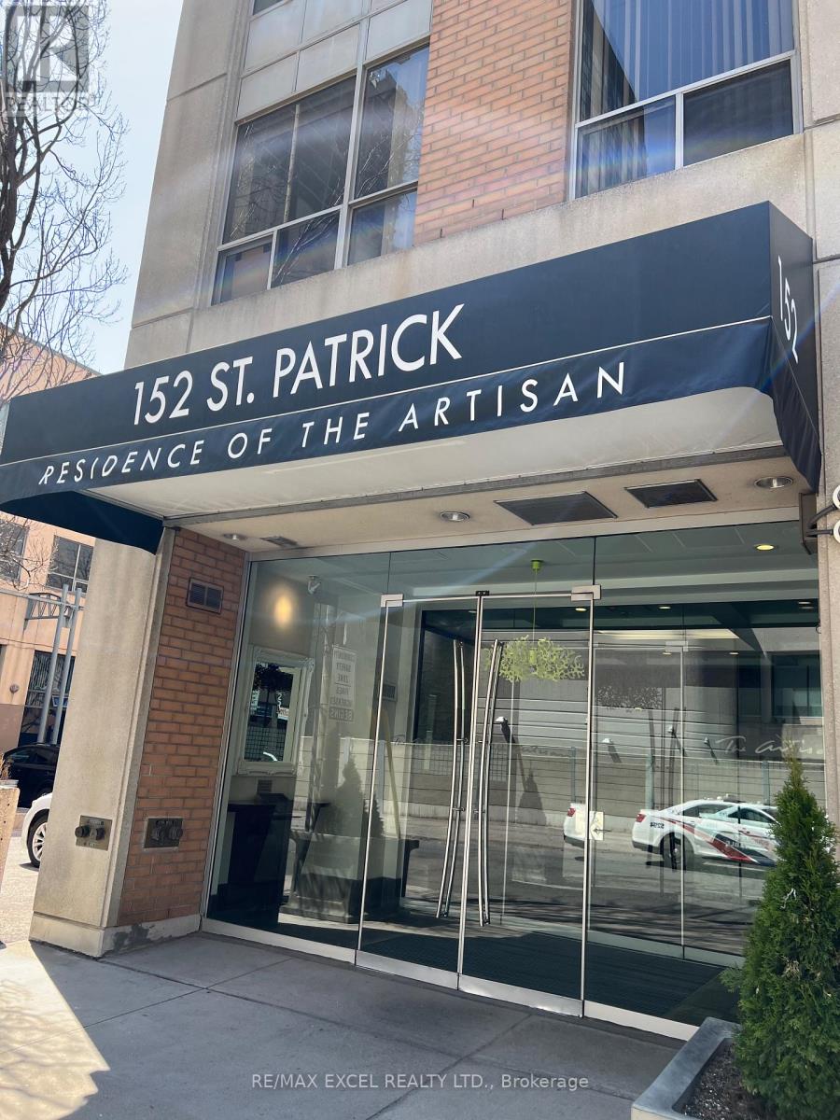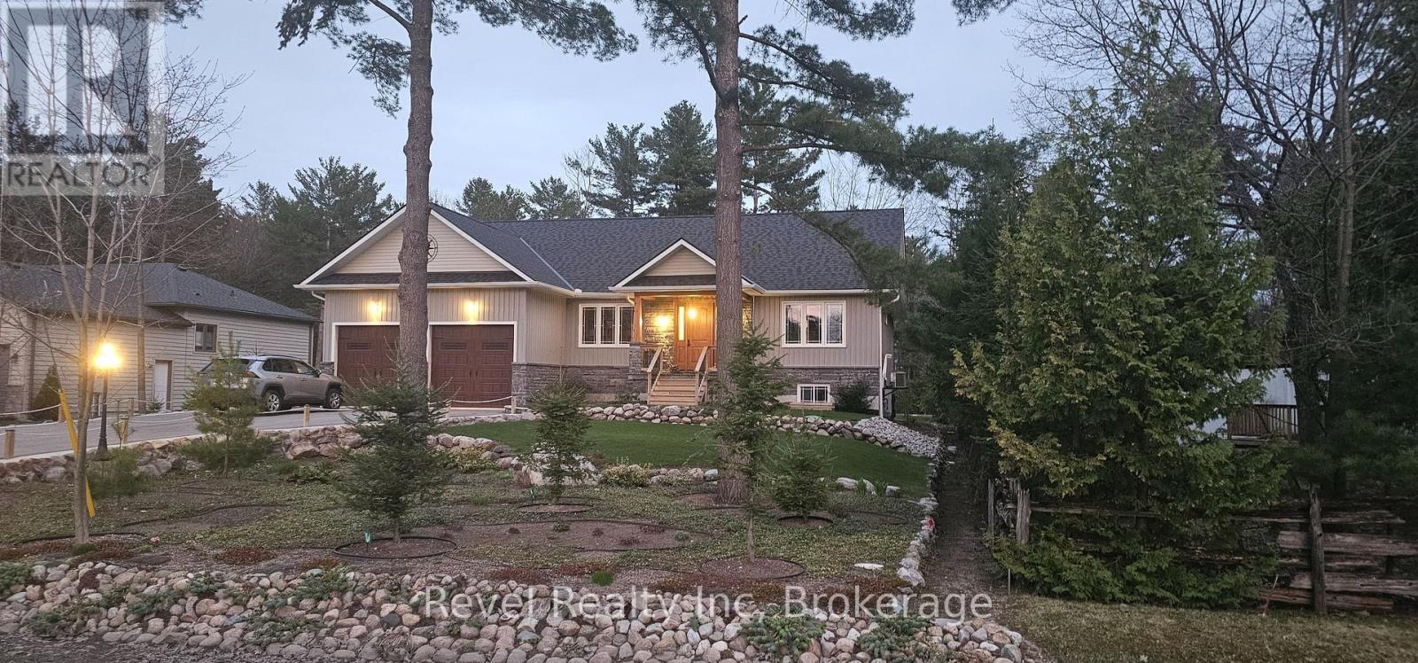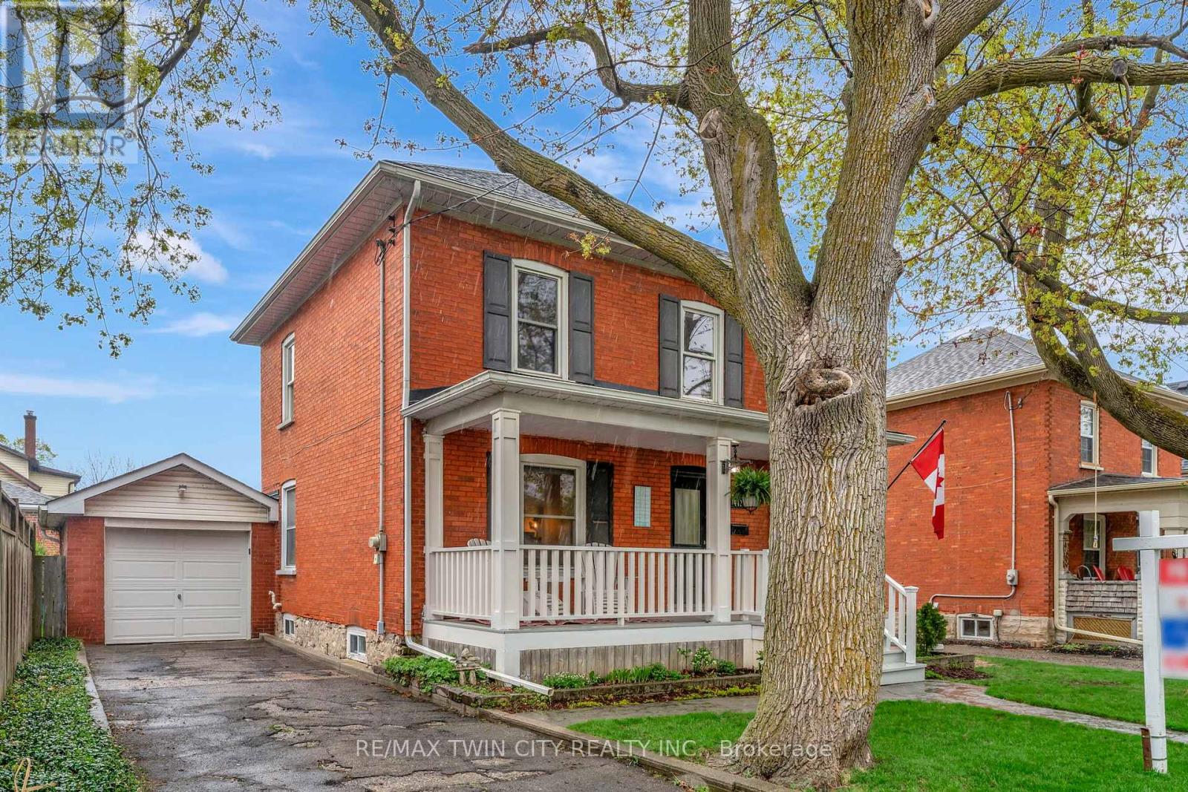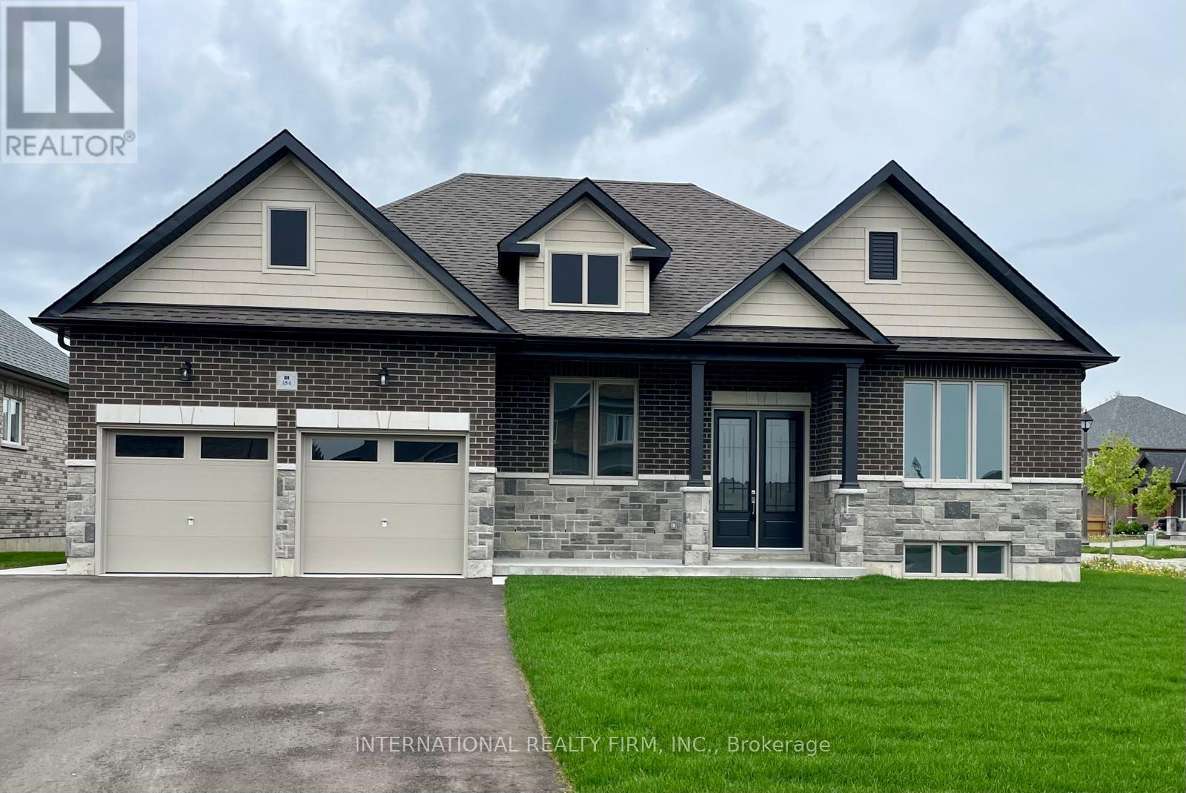1107 - 152 St Patrick Street
Toronto, Ontario
Spacious 2+1 bedroom unit with 2 full bathrooms, offering over 1,000 sq ft of living space. Located on the premium 11th floor, the only level in the building with 9 ft ceilings. Featuring a split-bedroom layout, this unit is in the heart of downtown, just a minutes walk to the subway. With newer flooring and impeccable upkeep, it's move-in ready. The den can serve as an extra bedroom if needed. Plus, the unit will be professionally cleaned before tenancy. (id:59911)
RE/MAX Excel Realty Ltd.
171 Apache Trail
Toronto, Ontario
Welcome to this Beautiful, Bright & Spacious Semi-Raised Bungalow In High-Demand Family Neighbourhood! 3 beds 1.5 bath with Large Walk-in Closet. Main Floor ONLY! Laminate Flooring Throughout, Modern Kitchen With Stainless Steel Appliances. Steps Away From Ttc, Mins To Hwy 401 & 404 And Don Mills Subway Station/Fairview Mall. Walking distance to top schools and Seneca College. Students are welcome! (id:59911)
Royal Elite Realty Inc.
216 - 150 Fairview Mall Drive
Toronto, Ontario
Wonderful Location , Minutes To TTC Subway, Hwy 404 & 401, Fairview Mall, Hospital, Library & Theatre. Modern, Bright & Gorgeous Unit, South Facing, Over 700 Sq. Ft. 1 Bedroom Plus Large Den (Den Has Door Use As 2nd Bedroom), 2 Washrooms. Oversized Balcony. 10Ft Ceilings , Floor To Ceiling Windows. One Locker and One Parking Included with this Unit. (id:59911)
Master's Trust Realty Inc.
3015 - 25 Richmond Street E
Toronto, Ontario
Experience the city like never before from this stunning 1 Bed + Den suite perched high on the 30th floor, featuring 520 sqft of modern interior space plus a sprawling 100 sqft balcony with breathtaking skyline views. Includes a private locker, sleek custom upgrades, and full-height floor-to-ceiling windows that flood the space with natural light. Welcome to Yonge + Rich sanctuary of style and sophistication in the heart of downtown. Steps from the queen station subway, PATH, Eaton Centre, Toronto Metropolitan University, UofT, Financial District, and more. Indulge in a lifestyle of elevated design, 5-star amenities, and effortless urban convenience (id:59911)
Royal LePage Signature Realty
2805 - 252 Church Street
Toronto, Ontario
Located in the Centre of Downtown Toronto, this 1+1 bedroom offers a stylish introduction to urban living. The size of Den is big enough to be used as a second bedroom. This brand-new suite has an open-concept design, and stunning city views with no block views. Within walking distance to St. Lawrence Market and just minutes away from the Shoppers, Eaton Center, IKEA, GO Station and other public transit options. (id:59911)
Procondo Realty Inc.
15 Stoney Road
Tiny, Ontario
Welcome to 15 Stoney Rd., where luxury meets comfort in this beautifully designed, high-quality home built in 2021! This 4 -bedroom, 4 bathroom bungalow is perfect for retirees or anyone seeking a turnkey, low-maintenance lifestyle with top-tier finishes and thoughtful upgrades. From the moment you arrive, you'll notice the real granite exterior skirting, covered front porch floor, and striking fireplace surround a testament to the craftsmanship throughout. Inside, 9-ft ceilings, engineered hardwood, and heated porcelain floors create a warm, inviting space. The open-concept living area features a custom kitchen, a large island, backsplash, and an osmosis water filtration system perfect for entertaining! The primary suite is a true retreat with a walk-in closet, ensuite with double sinks, and a private walk-out to a 14 x 22 deck with a gas hookup and stairs leading to the landscaped backyard. The two guest bedrooms offer large windows, ample closet space, and easy access to a beautifully appointed main bath. The fully finished basement provides even more living space, featuring 1 additional bedroom, a large family room, a 3-piece bath, in floor radiant heat, tons of storage, and a cold room. Need space for hobbies or toys? You'll love the oversized double garage (22 x 28) with inside entry and an insulated 20 x 29 shop! Additional upgrades include 200AMP electrical, built-in speakers, central vacuum, water softener, owned hot water tank, and a drinking water purification system. The asphalt paved driveway and private yard add to the appeal. Located in a peaceful, sought-after area, this home offers modern convenience, elegant finishes, and a move-in-ready experience. Don't miss out, book your private showing today! (id:59911)
Revel Realty Inc
23 Schmidt Way
Quinte West, Ontario
This gorgeous bungalow is move-in ready and is being offered with a fully finished basement prior to closing. Recroom, Bedroom and full bath to be completed or If you would like to have the home without the basement finished, there is still time! ***Price without the finished basement is $699,900*** This thoughtfully designed 1,326 sq.ft. residence showcases an open-concept layout, soaring 9' ceilings, and an abundance of natural light throughout. The stylish kitchen by Irwin Kitchens features a central island with Moen fixtures, sleek quartz countertops, and an inviting layout perfect for cooking and entertaining. The spacious primary suite includes a walk-in closet, a double-sink en-suite, and a walk-in shower for added luxury. Step outside to enjoy a maintenance-free covered porch and a generous 19x10 rear deck, ideal for relaxing or entertaining in your private backyard. This home comes with a fully sodded lot, an interlocking walkway, a small garden, and a paved driveway. Frontier Homes Quinte are an Energy Star-certified builder, and we include a Full Tarion Warranty for your peace of mind. Orchard Lanes community playground is just a short stroll away, while Highway 401, CFB Trenton, and the Bay of Quinte are all within easy reach. Your next dream home is ready for you to call it home! (id:59911)
Royal LePage Proalliance Realty
77 Clarke Street N
Woodstock, Ontario
This beautifully renovated and affordable 3-bedroom, 2-bathroom detached home is located in one of Woodstocks most convenient and family-friendly neighborhoods. Featuring a finished basement, full-size garage, 3-car driveway, and a massive 215-foot deep lot, this home delivers exceptional value and versatility. Thousands of dollars have been spent on recent upgrades to bring modern comfort and style throughout. The main floor offers a welcoming foyer and a brand new powder room, leading into a bright and spacious living room with new flooring, tiles, and pot lights, all overlooking the expansive backyard. The open-concept kitchen and dining area features newer cabinetry, brand-new quartz countertops, stainless steel appliances, and ample counter space. Off the dining area, sliding doors open to a brand new two-tier deck, perfect for BBQs, family gatherings, and entertaining in your private outdoor oasis. Upstairs, you'll find three comfortable bedrooms and an updated full bath. The finished basement offers additional living space ideal for a family room, play area, or home theatre setup. Located just minutes from Walmart, Home Depot, Canadian Tire, Shoppers Drug Mart, and with quick access to Highways 401 & 403, plus great schools and parks nearby, this move-in-ready home is perfect for families, commuters, or first-time buyers. For more info go to: https://www.viewpropertytour.com/77clarke/mls (id:59911)
Exp Realty
27 - 53 Herons Landing
Woodstock, Ontario
Welcome to 27-53 Herons Landing, a bright one level condominium perfect for low-maintenance living. This immaculate bungalow townhome offers an open floor plan in a highly desirable complex where the grass is cut, snow is cleared, and the landscaping is beautifully maintained - just lock the door and go! Embrace the benefits of a carefree lifestyle in a peaceful setting, where you can enjoy scenic surroundings and the convenience of nearby amenities. Step inside the front of the home to your eat-in kitchen at with ample cabinetry for storage. Leading into the living/dining room you can enjoy the cozy corner gas fireplace and patio doors leading to a private deck with roll-out awning. The spacious main floor primary bedroom features a large closet and 4-piece ensuite, while a convenient 2-piece bath with laundry adds practicality. The finished lower level offers a generous recreation/family room with another gas fireplace, an extra bedroom, 3-piece bath, a storage/workshop room, and an owned water softener in the utility room. Located in a quiet, sought-after neighbourhood near conservation trails, shopping, parks, and with easy 401/403 access, this home is ideal for retirees, professionals, or anyone looking to downsize without sacrificing style or comfort. Don't miss this opportunity to make this lovely home your own and step into a forever retreat that offers peace, comfort, and easy living! (id:59911)
RE/MAX Twin City Realty Inc.
442 Lowther Street S
Cambridge, Ontario
Charming Updated Century Home! Welcome to 442 Lowther St S a beautifully maintained century home blending timeless charm with thoughtful updates. From the moment you arrive, youll appreciate the stamped concrete walkway, large front porch, and impressive triple-length driveway leading to a detached garage (with full electrical and EV setup, 2024. The fully fenced backyard is an entertainers dream, featuring a spacious deck that steps down onto paving stones surrounding a cozy firepit, plus a handy shed for extra storage. Inside, the home welcomes you with high ceilings, wide trim, engineered hardwood floors, and staircase detailing that capture the homes rich history. Fresh paint makes the home feel bright, clean, and move-in ready. The main floor offers a spacious formal living room, family room, and a dining room complete with a built-in 'coffee-bar' hutch. The updated kitchen boasts granite counters, stainless steel appliances, heated ceramic floors, and a walkout to your private backyard. Upstairs, youll find three generously sized bedrooms, each with closets - rare in homes of this era! The main 4-piece bathroom is flooded with natural light, and a linen closet adds to the functional layout. The basement is unfinished but offers excellent storage space, a laundry area, and potential for future development. Notable Updates: Kitchen renovation (2022). Central A/C (2018). Electrical upgraded to 100 AMP breaker panel (2018). Electrical Set up in Garage for E.V. (2024) High-efficient Furnace (2015). Roof on home and garage (2014). Garage door (2017) and G.D.O.(2018). Front door replaced (2017). Hot Water Heater & Water Softener (Owned) Reverse Osmosis system (Rented). Located in a mature neighbourhood on a beautiful tree-lined street and within walking distance to parks, schools, and minutes to shops and the 401, this home offers the best of small-town charm with easy access to city conveniences. This historic beauty is a must-see! (id:59911)
RE/MAX Twin City Realty Inc.
687485 Highway 2 Highway
Princeton, Ontario
Opportunity Knocks! Duplex At The Prime Hwy Location! 6mins away from 403. Huge 1 acre Property With Tons investment/living opportunity's Newly updated duplex property with 6 Bedrooms, 4 Bathroom, 2 Kitchens & Tons Of Storage Space. A must see (id:59911)
Homelife Miracle Realty Mississauga
Main Floor - 184 Sanderling Crescent
Kawartha Lakes, Ontario
MAIN FLOOR of a Bungalow for Lease. This 1975sqft and stylish main floor offers 3 bedrooms and 2 bathrooms. The open-concept design seamlessly connects the great room, kitchen and breakfast area, making it perfect for entertaining or family relaxation. The modern kitchen features elegant quartz counters and slate appliances. Convenient main floor laundry doubles as a mudroom with direct access to garage. Enjoy the serene backdrop of Mayor Flynn Park right from your backyard. TENANTS PAY 100% Hydro, Gas and Hot Water Tank Rental (all metered and separate from basement unit); 50% Water/Sewer Bill. Tenant Liability and Content Insurance Required. Application Process: A full rental application is required, up-to-date Equifax credit report, employment letter, recent pay stubs, Government-issued photo ID and references are required. (id:59911)
International Realty Firm











