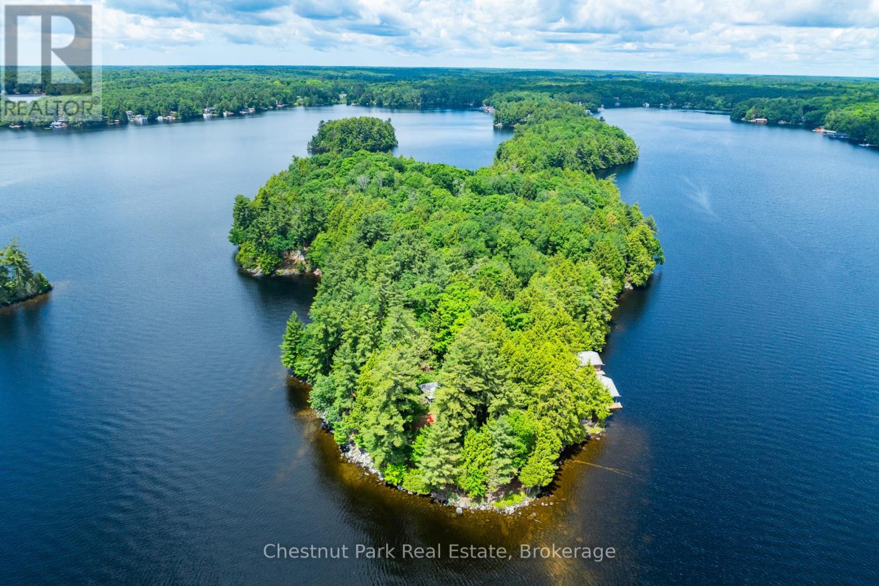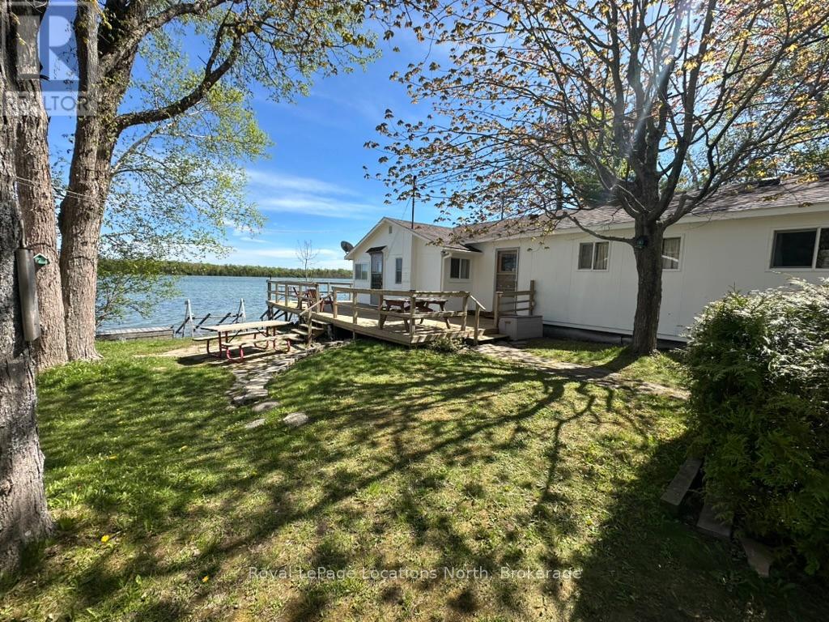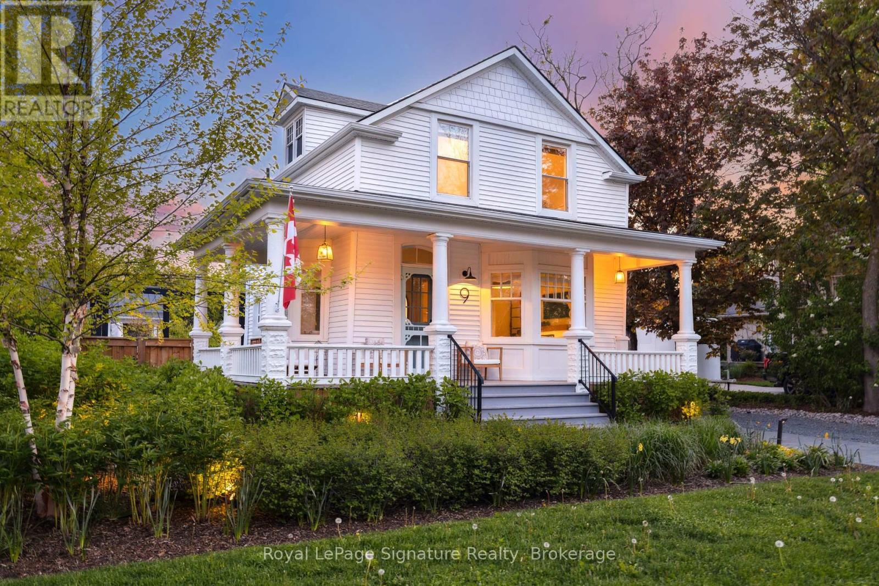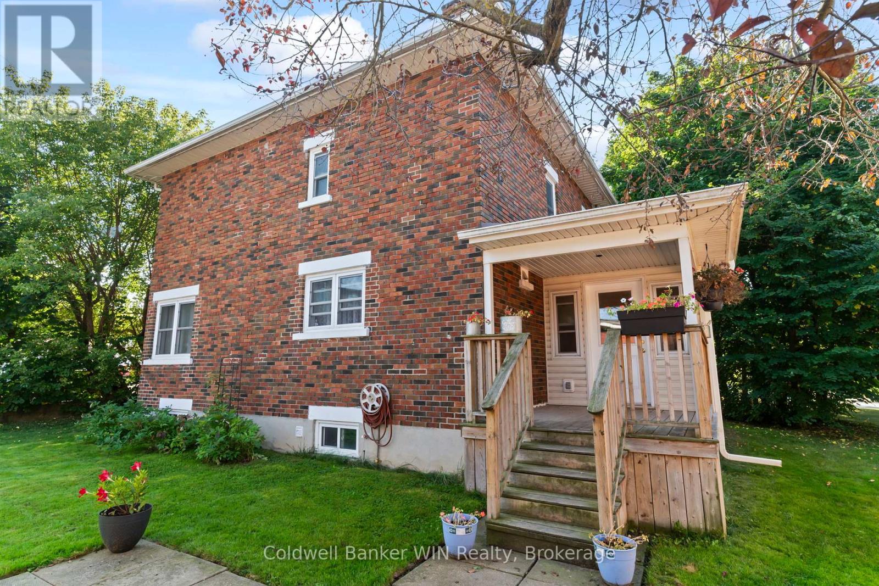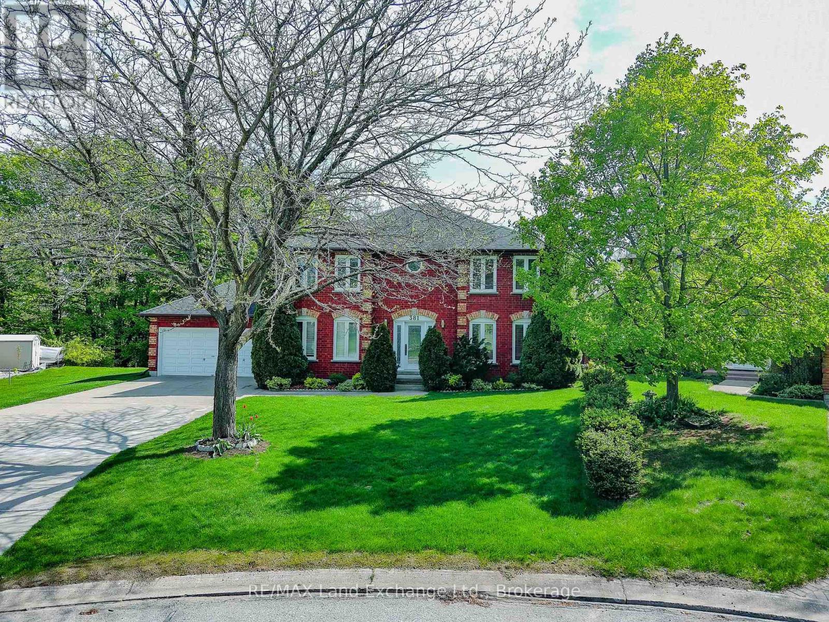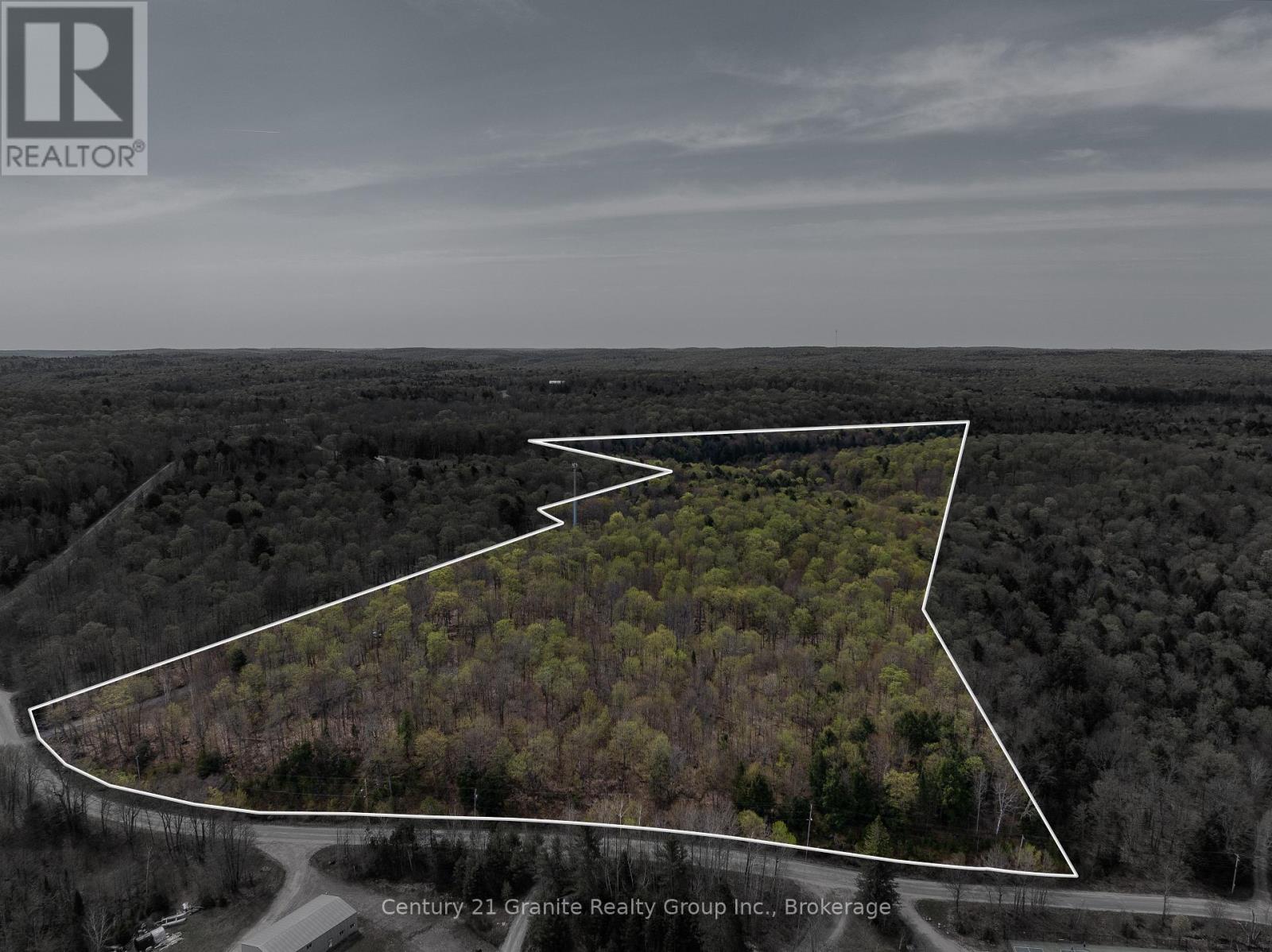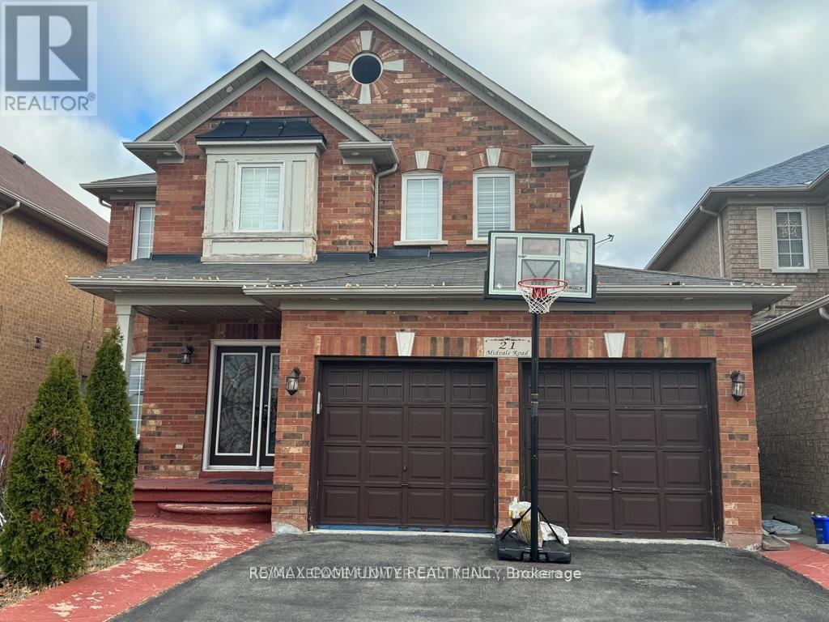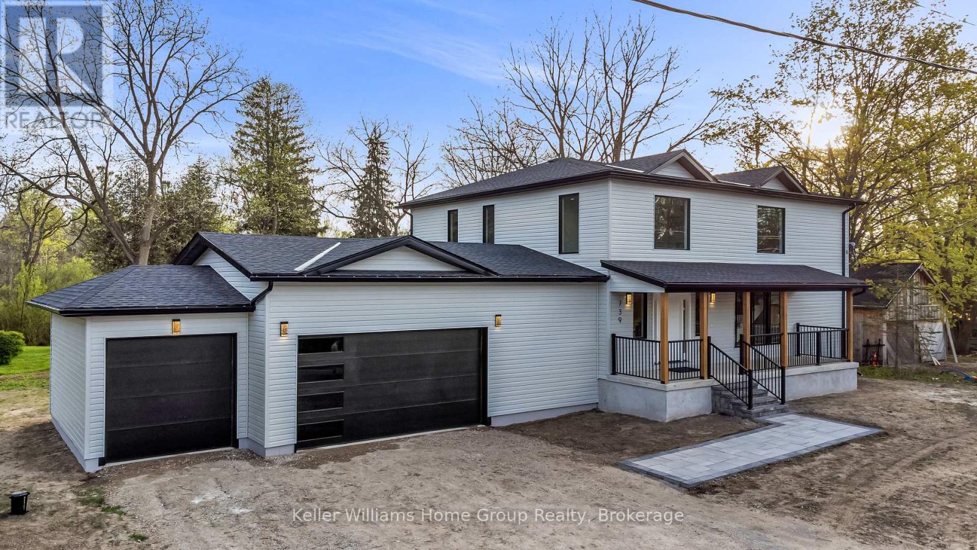3 - 5425 Eighth Line
Milton, Ontario
Executive Rental On Second Floor Walk Up In Quiet Area Surrounded By Nature Just On The Oakville/Mississauga Border. Huge Kitchen With Granite Countertop, Dining Room With Gas Fireplace And Walk-Out To Huge Private Deck, Perfect For Summer Bbqs. Large Separate Living Room Is An Entertainer's Delight. Ideal For Executive Couples. Tenant Pays For Electricity And Gas And Must Set Up New Account Prior To Possession. Wall Unit A/C In Living, Dining & Bedroom. 2 Parking Spots (Tandem) With Spacious Locker. Prefer No Pets & Non-Smokers. (id:59911)
Royal LePage Realty Centre
2206 Hampstead Road
Oakville, Ontario
Welcome to the exclusive Woodhaven community! Nestled in a serene, park-like setting, this stunning 4-bed, 4-bath home offers 3,520 sq ft of luxurious living. Located in one of River Oaks most executive neighborhoods, it seamlessly blends elegance and modern functionality. Enter through an oversized solid wood door into a marble-floor foyer that flows into a spacious open-concept main level - ideal for entertaining and everyday living. The heart of the home is a custom kitchen with quartz countertops and backsplash, premium stainless steel appliances including a Wolf gas stove, ample cabinetry, and a large island with seating. The main floor boasts rich hardwood, expansive windows, built-in speakers, and a striking double-sided gas fireplace connecting the dining and living areas for a warm, inviting feel. Upstairs, retreat to a spacious primary suite with a 4-piece ensuite, walk-in closet, and views of the tree-lined backyard. Three additional generously sized bedrooms and a second-floor laundry offer comfort and convenience. The finished basement features a large rec room, 3-piece bath, home office or study, and storage with built-in shelving - ideal for a growing family. Outdoors, relax under the backyard pergola overlooking lush parkland for ultimate privacy. Just off Neyagawa, enjoy quick access to top-rated schools, shopping, restaurants, Oakville GO, and highways 403/407. Minutes from Neyagawa Park and Sixteen Mile Creeks scenic trails, this home offers upscale living immersed in nature where luxury meets lifestyle. (id:59911)
RE/MAX Escarpment Realty Inc.
Lots 1, 5 & 6 - 2 Island M2 Island
Muskoka Lakes, Ontario
An exceptional opportunity to own one of Lake Muskoka's most unique island offerings - welcome to Meda Island, comprised of three separately deeded lots with over 2,100 feet of pristine shoreline and just over 6 acres of total land. This rare point property is a true blank canvas for your dream compound, with grandfathered structures in place for current enjoyment and future development potential across all three lots. Zoning permits up to 7,500 sq. ft. of living space per lot, plus a two-storey boathouse with living quarters on each - making this an extraordinary chance to create a multi-generational retreat unlike any other. The southern exposure ensures all-day sun, while the clean, deep shoreline and expansive views deliver the best of Muskoka waterfront living. Arrive by boat from designated parking at Mortimer's Point Marina, and enjoy the total privacy this island provides, with a mix of mature forest, rocky outcroppings, and level areas ideal for future builds. With 95 feet of approved docking and excellent building envelopes, Meda Island offers the flexibility and scale to craft a legacy property that can be passed down for generations. (id:59911)
Chestnut Park Real Estate
33 Wellington Street S
Ashfield-Colborne-Wawanosh, Ontario
Welcome to this beautifully maintained modern bungalow, custom built in 2019 and thoughtfully designed for comfortable, efficient living. Located in the lakeside community of desirable Port Albert, this 2-bedroom, 2-bathroom home offers the perfect blend of style, practicality, and functionality. Inside, you'll find a bright and airy, freshly painted open-concept living space, complete with 9ft ceilings and large windows that flood the home with natural light. The contemporary kitchen is the centerpiece of the main living area, featuring quartz countertops, high end appliances, soft-close cabinetry, and a generous island ideal for meal prep or casual dining. The full unfinished basement is equipped with in-floor heat and roughed in 3 pce bath. The primary suite offers a private retreat with a walk-in closet and a well-appointed ensuite bathroom boasting natural light and a walk-in shower. You can also enjoy the beautiful walk out porch from the primary. A second bedroom and full guest bath provide flexible space for family, visitors, or a home office. This home is impressively modern, with quality construction, and stylish finishes throughout. On the outside you will find a 35ft long covered back porch, adorned with Douglas Fir wood finishes, vaulted ceiling and fan, providing a peaceful space to relax, entertain and watch the evening sunset over Lake Huron. The yard is low-maintenance and well-kept, with space for gardening, outdoor activities, or additional customization. And a long driveway that provides ample parking.What truly sets 33 Wellington St. apart is the 20ft X 20ft detached, fully powered workshop with propane furnace. Whether you need a space for woodworking, auto projects, a home-based business, or simply extra storage, this versatile space adds tremendous value and potential.This well-cared-for home is ideal for first-time buyers, or anyone seeking single-level living with a touch of flexibility and room to grow. (id:59911)
Coldwell Banker All Points-Festival City Realty
5119 Thornburn Drive
Burlington, Ontario
Charming 3-Bedroom Townhouse with Finished Basement in Appleby, BurlingtonWelcome to this beautifully updated freehold townhouse in the desirable Appleby neighbourhood of Burlington. This lovely home offers 3 bedrooms, plus an additional bedroom in the fully finished basement, making it perfect for growing families or those needing extra space for guests, gym or a home office.The main floor features a bright, open layout, with a convenient 2-piece powder room. The updated kitchen with under-counter lighting, boasts neutral quartz countertops and sleek subway tile backsplash, offering both style and function for the home chef. A sliding door yields direct access to a spacious raised deck. Throughout the home, you'll find professional paint in neutral tones, creating a clean, modern atmosphere that suits any decor.Upstairs, youll find a 4-piece bathroom, as well as a master suite that comfortably accommodates your furniture and personal space. The basement is fully finished, featuring a 3-piece bathroom with a modern shower, making it the perfect retreat or extra living space.The private, fully fenced backyard is an outdoor oasis, complete with raised planting beds for gardening enthusiasts and a back gate providing easy access to a convenient walkway. The concrete driveway offers space for two tandem cars, adding both convenience and value to the home.Located in the middle of it all, this home is just minutes from local amenities, parks, great schools, and major highways. With updated bathrooms, a beautifully maintained interior, and the added bonus of a friendly community, this home is ready for you to move in and enjoy.Dont miss your chance to call this stunning property your new home! (id:59911)
Royal LePage Real Estate Services Ltd.
52 Elverton Cres Crescent
Brampton, Ontario
Welcome to this Absolutely Stunning and spacious home with over 3000 Sq ft of living space. This 5 bedroom 2 story detached home features a double door entry to the main and separate entrance to a 3 bedroom Legal Basement apartment. The apartment is split into separate units , the first unit has 2 bedrooms rented for $1600 monthly and the Second unit is 1 bedroom rented $900monthly ; generating $2500 monthly. If you're upsizing or an investor you don't want to miss this opportunity. The main floor features 10ft Ceilings and elegant oak flooring and architectural detail. The Main Floor Features Modern Layout with separate living room and family room.Massive Kitchen with breakfast area, quartz countertops, no sidewalk, walking distance to plazas, parks, school, transit, and trails. (id:59911)
RE/MAX Millennium Real Estate
3574 Golden Orchard Drive
Mississauga, Ontario
Fantastic Opportunity To Own A Rarely Offered Property In Coveted Applewood Hills! Premium 48.74' X 195.49' Pie Shaped Lot Backing Onto Park, Generous Sized Living, Dining, Principal Rooms, Hardwood Flooring Throughout! Family Size Eat-In Kitchen. Ground Level Family Room Boasts A Walk-Out To A Backyard Oasis With Inground Pool And Park View, Fully Fenced Backyard, Near All Amenities And Scenic Trails, Top Rated Schools Nearby! Awaits Your Personal Touch! Currently rented for 8.5k *For Additional Property Details Click The Brochure Icon Below* (id:59911)
Ici Source Real Asset Services Inc.
2 - 2290 Woodward Avenue
Burlington, Ontario
Live in the heart of Downtown Burlington at 2290 Woodward Ave Unit 2this fully renovated 2-bedroom lower unit blends style & convenience with over 1,000 sq ft of bright, modern living. Enjoy a contemporary kitchen with stone counters, stainless steel appliances & a large island with seating. Enjoy a spacious living room with large windows and laminate floors throughout, Rare3-car parking, a private backyard & separate entrance offer comfort & privacy. Steps to Burlington waterfront, parks, shops, dining & transit GO station & QEW are minutes away. Ideal for professionals or couples seeking a vibrant lifestyle in a prime location. Tenant pays 40% of utilities. Lawn & snow maintained by the landlord. (id:59911)
Royal LePage Burloak Real Estate Services
Lower - 490 Turnbridge Road N
Mississauga, Ontario
Discover this bright and spacious 1 Bedroom + Den Legal basement apartment located in one of Mississauga most vibrant and sought-after neighborhoods just a short walk to Square One Mall, Sheridan College, GO Transit, YMCA, parks, and more. The versatile den is perfect as a home office or second bedroom, making it ideal for working professionals. This beautifully maintained unit features a full kitchen, 3-piece bathroom, cozy living room, private side entrance, and in-unit laundry for your convenience. Enjoy central heating and air conditioning, plus 1 driveway parking spot with the option for a second. Rent is $1800/month and includes all utilities (hydro, heat, and water). Available immediately. No pets, No smoking. Perfect for a single professional or a couple looking for comfort, privacy, and unbeatable location. (id:59911)
RE/MAX Real Estate Centre Inc.
62 Miller Lake Shore Road
Northern Bruce Peninsula, Ontario
Welcome to your perfect summer getaway on the west end of beautiful Miller Lake. This cozy three-bedroom, one-bathroom, three-season cottage offers incredible southern exposure, giving you sunshine from morning to evening. Situated on a generous level lot with approximately 110 feet of clean, sandy and rocky shoreline, this property is ideal for swimming, fishing, relaxing, and soaking up the views. Step out onto the spacious wraparound deck - perfect for entertaining, sunbathing, or firing up the BBQ with friends and family. A large 1.5-car garage provides ample space for boat storage or could be transformed into additional living space to suit your needs. The long dock and included boat lift offer direct lake access, with some of the best pike and bass fishing in the region right at your doorstep.The cottage and garage both have been recently reshingled and the septic system has been well maintained. Inside, the cottage is heated with baseboard heaters and a cozy woodstove, while the garage also includes its own woodstove. Parking for up to five vehicles means theres room for guests to join in on the fun. Located on a paved, year-round road, this property is just minutes from Bruce Peninsula National Park and the world-famous Grotto. Whether you're looking to enjoy it as-is, convert it to a four-season retreat, or rebuild on the existing high-and-dry footprint at the waters edge, the possibilities are endless. Offered fully furnished and move-in ready, the cottage also includes a Legend tin boat with trailer and 15 HP motor. All thats left to do is arrive and enjoy summer on the lake! (id:59911)
Royal LePage Locations North
9 Alfred Street W
Blue Mountains, Ontario
Step into one of Thornbury's original farmhouses, beautifully restored to combine timeless charm with modern luxury. This 3-bedroom, 2-bathroom home is a rare find, offering a seamless blend of character, comfort, and thoughtful design in a sought-after in-town location. Completely renovated in 2021, the home features updated electrical, plumbing, insulation, drywall, flooring, windows, and paint, along with a new furnace, A/C, siding, roof, eaves, fireplace, appliances, outdoor lighting, and sprinkler system giving you peace of mind and stylish efficiency. The real showstopper is the detached studio, perfect as a guest suite, creative workspace, or retreat. With a sleeping loft, built-in seating, heated floors, skylights, and folding glass doors that open to a professionally landscaped and hardscaped backyard, it's a true extension of your living space. Enjoy multiple outdoor entertaining areas including patios, decks, a hot tub, and a wrap-around front porch framed by stunning gardens. The fully fenced yard offers privacy and tranquility, making it an ideal oasis year-round.Inside, the partially finished basement provides a cozy rec room, laundry area, and ample built-in storage. All of this just steps from Thornbury's vibrant downtown, walk to cafes, boutiques, restaurants, and the harbour front. Plus, you're minutes from the area's best golf, skiing, hiking, and Georgian Bay adventures.This is more than a home it's a lifestyle. Don't miss your chance to own a piece of Thornbury history, thoughtfully reimagined for modern living. (id:59911)
Royal LePage Signature Realty
Lots 2, 3, 4 - 2 Island M2 Island
Muskoka Lakes, Ontario
Nestled in the heart of Muskoka, a rare opportunity to acquire a fully developable island package. Meda Islands Lots 2, 3 & 4 encompass 6 acres of lush, natural landscape with an impressive 1,761 feet of pristine shoreline. With three separately deeded lots, each approved for a cottage up to 7,500 sq ft and a two-storey boathouse with living accommodations, the potential to create an exceptional multi-residence compound is unmatched.This offering is ideal for families or investors looking to curate a private island retreat that will serve generations to come, with designated parking at Mortimer's Point Marina. The shoreline is clean and deep, ideal for swimming and docking, and the natural topography offers a mix of level building sites and wooded privacy throughout. Arrive by boat and enjoy the best of Lake Muskoka living with expansive views, endless possibilities, and complete seclusion.Whether you're envisioning a legacy estate, a family compound, or a strategic waterfront investment, Meda Island Lots 2, 3 & 4 deliver the scale, setting, and flexibility to make it a reality. (id:59911)
Chestnut Park Real Estate
375 Russell Street
Southgate, Ontario
Available immediately, this brand new, never-lived-in 1-bedroom basement apartment is located at 375 Russell Street, Dundalk. Designed with comfort and style in mind, this spacious unit features an open-concept layout with above-grade windows that bring in plenty of natural light. Enjoy a modern kitchen and living area, a full 3-piece bathroom, and a well-sized bedroom all in a private space with a separate entrance. The apartment backs onto scenic walking trails, a peaceful pond, and mature trees, offering a tranquil backdrop right in your backyard. With all utilities included and one dedicated parking space, this all-inclusive rental is perfect for a single professional or couple looking for a quiet, nature-connected lifestyle. Be the first to call this beautiful space home. (id:59911)
Century 21 Millennium Inc.
0 Dufferin Street
South River, Ontario
Rare opportunity to own 45+ acres on the edge of South River, in the heart of the beautiful Almaguin Highlands. The property offers plenty of privacy and is made up of two parcels; 3+ acres at the front, and approximately 42 acres at the back, with a natural severance potential. Property is adjacent to a rail line that runs through town, and is a short distance from Hwy 124 & Hwy 11. Zoned residential (RU) with building potential, great for recreational use as well. The back lot is amazing with acres of hardwood bush. Trails run through the property for easy access and you'll likely see plenty of wildlife. The area is known for it's outdoor activities, such as Atving, hiking, boating, fishing, snowmobiling, and more. Highlights in the area include the South River... ideal for kayaking/canoeing; a number of lakes include Lake Bernard & Eagle Lake; shops, cafes, and amenities. Access to Algonquin Park a short drive away. Lots to enjoy!! (id:59911)
RE/MAX Professionals North
121 Queen Street W
Wellington North, Ontario
This 2 storey brick home in Mount Forest is unique in its Zoning. Zoned MU1, this property can continue its use as a single family home or it can be used for a variety of other uses in R2, R3, C1 and many others. Looking to run a home based business with highway frontage? Looking for somewhere to run a hobby business out of the large garage? This property has room for the family as well as running your business. The main floor features a renovated kitchen (2019), large living room and a flex room which can be used as a dining room or convert it to a home office or client meeting room with it conveniently located by the front door. Upstairs you will find 3 bedrooms and a 4pc bath (2009). Outside, there is a large garage/carriage house which can be used by the hobbyist, for your business or simply for parking/storage. Roof 2012, Mudroom 2011, Windows/Doors 2014, Living Room Flooring 2015. Come see what this home has to offer with its unique zoning. (id:59911)
Coldwell Banker Win Realty
1037 Rotunda Drive
Highlands East, Ontario
Very few good waterfront lots left! Don't miss out on this excellent lot on beautiful Contau Lake in southern Haliburton County. Contau is a hidden gem - about 2 miles long, with long stretches of natural, undeveloped shoreline. Great for paddling, water sports, and muskie, walleye and bass fishing. The lot features 120 feet of shoreline with sunny southern exposure, and beautiful island views. Over an acre in size (1.32 acres per assessment). Well treed for good privacy. Lakeside deck and dock already in place! Moderate slope to water would be ideal for a walkout basement. Driveway installed, hydro at lot line. Easy access by short private laneway off of a municipal year round road. This could be the site of your dream lakefront cottage! (id:59911)
Century 21 Granite Realty Group Inc.
165 4th Street W
Owen Sound, Ontario
Welcome to this beautifully maintained 2-storey home located in one of Owen Sound's most desirable neighbourhoods just steps from downtown, Harrison Park and the Mill Dam. Perfect for families or professionals, this property offers comfort, convenience, and modern updates throughout. Step into the updated gourmet kitchen featuring a stylish breakfast bar, ample cabinetry and sliding doors leading to a newer 12 x 24 deck ideal for entertaining or enjoying your morning coffee. The open-concept layout flows seamlessly into the bright living area, complete with a large bay window that fills the space with natural light. A main-floor office area offers with multiple closets, abundant storage and walkout access to the backyard ideal for working from home or a hobby space. Upstairs, you'll find three generously sized bedrooms, all with beautiful hardwood flooring and an updated full bathroom. The lower level features a cozy family room, a well-appointed laundry area with a convenient 2-piece bath. Additional features: updated electrical panel, forced air gas furnace, central A/C, owned tankless water heater, newer windows, fully fenced backyard, and unique container shed with covered concrete patio. A turnkey home in a sought-after neighbourhood - book your showing today! (id:59911)
Sutton-Sound Realty
22 Little Ryans Way
Bracebridge, Ontario
Tucked away on a quiet cul-de-sac in the heart of Bracebridge, this 4 bedroom, 3.5 bathroom home is the kind of place where memories are made whether you're raising a family or settling into the joys of retirement. Just a short walk to the Sportsplex, parks, and downtown Bracebridge, the location is great for both convenience and lifestyle. The moment you arrive; youll appreciate the thoughtful curb appeal with an interlock stone walkway that doubles as an additional parking spot. Step inside and youre welcomed by a bright main floor thats been completely transformed. Gorgeous white oak hardwood floors flow throughout, setting a warm and bright tone. The kitchen has been fully replaced with modern appliances, sleek countertops, and stylish cabinetry. Its a space that invites gathering for both family and friends. The open concept layout connects the living, dining, and backyard perfect for entertaining. Step outside this fully hardscaped backyard is your private oasis. Enjoy summer evenings under the stars around the fire pit or entertain the sunny afternoons enjoying BBQing, dinner, and drinks with friends. Moving upstairs, youll find a place of comfort for everyone. The primary bedroom is spacious with all of the modern conveniences, featuring a walk-in closet and a lovely ensuite bathroom. Two additional bedrooms offer flexibility for kids and guests. Along with a 4-piece bathroom to share. Downstairs, the fully finished basement expands your living area with a comfortable rec room, a fourth bedroom, and a full 4-piece bathroom ideal for teens, visitors, or multi-generational living. The carpet in the basement was just replaced so the new owners could have that fresh new feel. Whether you're chasing toddlers or slowing down to enjoy lifes simpler pleasures, this home fits your chapter beautifully. Move in ready and filled with thoughtful upgrades, it's the kind of place youll be proud to call home. (id:59911)
RE/MAX Professionals North
381 Mill Creek Road
Saugeen Shores, Ontario
Classic family home on over half an acre; in town with room to grow! Located in a quiet cul-de-sac at 381 Mill Creek Road in Port Elgin. Discover timeless charm and everyday convenience in this traditional 4 bedroom, 2.5 bath family home, perfectly situated on a spacious .55 acre lot right in town. With a location thats hard to beat; just a short walk the Saugeen District Senior School and steps from the popular rail trail, this property offer the ideal blend of space, comfort, & community. This well maintained home features a warm, welcoming layout with room for the whole family. Enjoy the main floor family room and generously sized bedrooms. Step outside to the park like backyard with mature trees, plenty of room to play, garden, and unwind, along with the privacy you'd expect from a country property. If you're searching for a home that offers the best of both space to grow, and a incredible location, this is the one. Don't miss your chance to own this family gem! Annual hydro costs 2024 - $1635.00, annual gas costs 2024 - $1250, annual water & sewer 2024 - $924 (id:59911)
RE/MAX Land Exchange Ltd.
0 Wilkinson Road
Dysart Et Al, Ontario
Discover the perfect balance of natural beauty, recreational opportunity, and income potential with this stunning 49-acre building lot overlooking the second largest lake in Haliburton County, Kennisis Lake. Situated directly across from the Kennisis Lake marina, you'll enjoy convenient access to a public boat launch, shop, food truck, pickleball courts, and seasonal outdoor entertainment ideal for making the most of lake life. This picturesque parcel offers elevated lake views, a mix of trails and forest, and ample space for hiking, exploring, and ATVing. Whether you're planning a year-round residence or a private getaway, the possibilities here are endless. Bonus: The property includes an established driveway leading to an existing cell tower, providing a steady monthly income a rare and valuable asset. Enjoy easy access via a year-round municipal road with hydro and Bell services available at the lot line. You're just 20 minutes to West Guilford for everyday essentials and 30 minutes to Haliburton Village for local dining, shopping, and community amenities. Build your dream in the heart of cottage country. Schedule your private viewing today and explore the potential of this unique offering. (id:59911)
Century 21 Granite Realty Group Inc.
4 Richmond Drive
Brampton, Ontario
Large custom built Executive Peel Village home. Spacious floorplan & design. Two separate staircases. One leads to the kitchen and the other leads into the Living & Dining rm area. 4 bedrooms on one level, 3 washrooms, 4 entrances & 10 car parking! Combined Living & Dining rooms featuring hardwood flooring with both having large windows overlooking the mature treed front garden. Eat in family size kitchen with an addition ('86). The kitchen offers white cabinets and an abundance of windows for plenty of natural daylight, a walk out to the backyard deck overlooking the private treed yard & heated I/G saltwater pool. Great place to entertain family & friends while having fun in the sun! The front entry features hardwood flooring and showcases a huge Family Rm featuring a gas fireplace and a large 5 panel window overlooking the treed front yard & perennial gardens. This level also has a main floor den offering hardwood flooring & a walk out to the backyard. This bonus room could be used as a 5th bdrm or office. There is also a 2pc powder rm + a 3rd entrance to the backyard. The primary bedroom has 3 closets and a luxurious 3pc ensuite with modern vanity & fixtures. All bedrooms have hardwood flooring. Finished recreaton room in the basement with hardwood flooring, pot lights, built in shelving & above grade windows. Additionally this level offers a large utility & storage area + laundry. Supersized premium irregular shaped lot with no sidewalk. I/G heated saltwater pool. (filter, pump, heater & salt water system (7/22). New pool liner May 2022. Roof shingles (9/21). Desirable & prestigeous west side location! Main bathroom with double sinks. Extras: cac, fenced, pool shed, robotic pool cleaner & more! Close to Schools, Parks, Shops, Restaurants, Cafe's, Public Transit incl. the GO station & the Hwy 400 series & more! (id:59911)
RE/MAX Realty Services Inc.
144 Martin Grove Road
Toronto, Ontario
Welcome to 144 Martin Grove Rd. Experience unparalleled luxury in this newly constructed home with 4101 sq. of living space. Completed in 2025 and situated on a generous 52x150 ft. lot. The main floor boasts 10-foot ceilings and vast living and dinning areas ,creating an expansive and airy ambiance, while the second floor features 9-foot ceilings, enhancing the sense of space throughout. This residence offers three spacious bedrooms, each with its own en-suite bathroom, providing privacy and comfort for all. A large second-floor laundry room adds convenience to daily living. The main floor includes a mudroom at the back of the house, allowing easy access to the backyard and basement. High-end finishes are evident throughout the home, including solid 8-foot wood-core doors for all rooms and large closets that offer ample storage. The kitchen is equipped with premium KitchenAid appliances, catering to culinary enthusiasts. Hydronic in-floor heating is installed in the basement and all bathrooms, ensuring warmth and comfort year-round. A circulation system provides near-instant hot water delivery throughout the home. Easy cleaning with a central vac system. Wired security system. The basement features a large bedroom with its own en-suite bathroom, ideal for guests or extended family, laundry room and kitchen rough in for a potential complete basement suite. The detached garage is fully insulated with in-floor hydronic heating, a roughed-in 3" drain and water supply offering potential for a bathroom or kitchen setup. The garage accommodates two vehicles and includes a large mezzanine for storage. Also features a three-zone sprinkler system, a backyard shed, a gazebo platform, and a spacious deck beneath a soaring pergola, ideal for outdoor entertaining. Ample parking is available with space for up to seven vehicles. This home exemplifies luxury at its finest, combining modern amenities with thoughtful design elements to create an exceptional living experience. (id:59911)
Sage Real Estate Limited
Upper - 21 Midvale Road
Brampton, Ontario
Beautiful 4 Bedroom 3 Washroom Home Located In A Quiet Neighborhood. Close To Schools, & All Other Amenities. Hardwood Floor Throughout & California Shutters. Pot Lights In The Kitchen, & Outer Exterior Of The House. A Must See!!! Won't Last Long.. Move In & Enjoy!!. (id:59911)
RE/MAX Community Realty Inc.
739 Erbsville Road
Waterloo, Ontario
Gorgeous bright 7-Bedroom Home (2795 ft2) with a potential separate basement suite (+1106 ft2), 5 bathrooms, a 3-Car garage and scenic views. Discover unparalleled comfort and style in this expansive 7-bedroom residence, perfectly situated just inside the city for serene living with easy access to urban amenities. Set on a generous 130' wide lot, this home offers a harmonious blend of luxury, functionality, and natural beauty. Four bedrooms on the second floor, two on the main floor, and a fully finished basement bedroom with its own separate entrance, ideal for use as either a private suite or rental potential. A grand two-story foyer welcomes you initially, leading to an artistic oak staircase that adds warmth and character to the home's interior. A three-car garage provides ample storage and parking, with direct access to the basement for added convenience. Enjoy tranquil views from the backyard, featuring lush trees and a serene stream, perfect for relaxation and outdoor gatherings. It's located in the city's top school zoning, ensuring excellent educational opportunities. Grocery shopping is just half a kilometer away, and easy access to the city makes commuting a breeze. This home is a rare find, offering versatility, elegance, and a connection to nature. Whether you're seeking a spacious family residence (total living space of 3900 ft2) or an investment opportunity with rental potential, this property caters to your needs. (id:59911)
Keller Williams Home Group Realty


