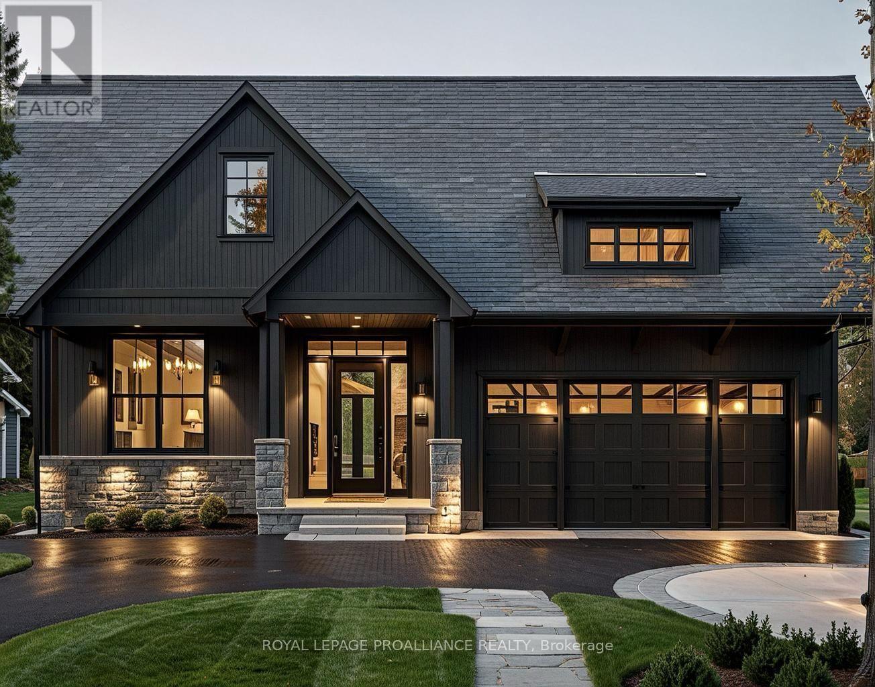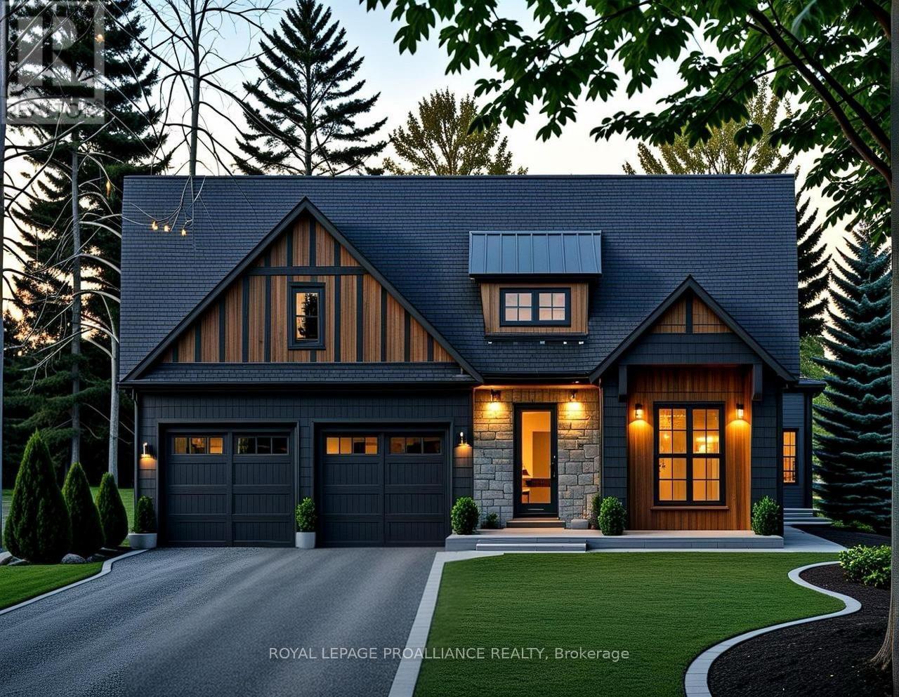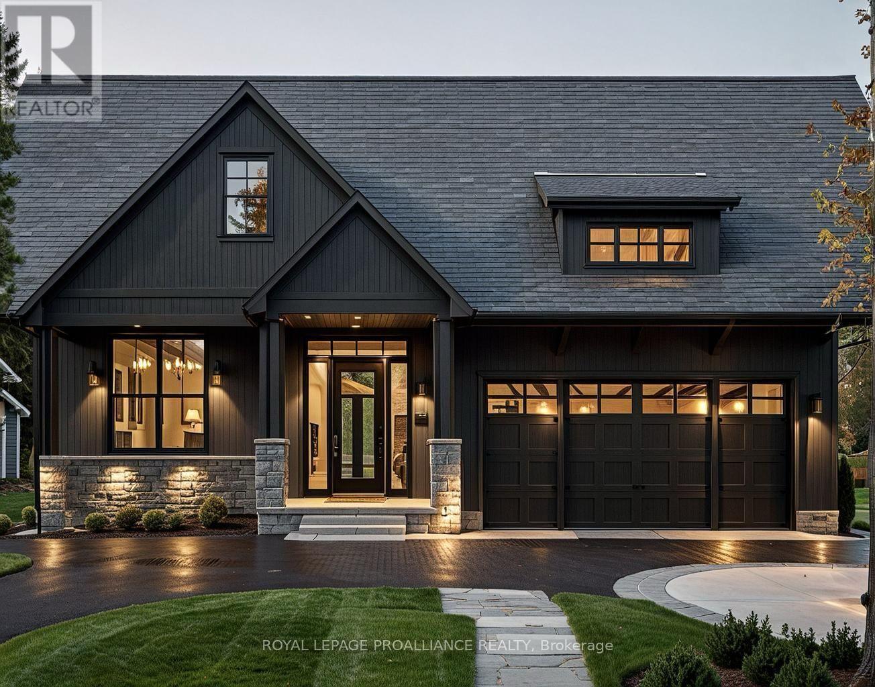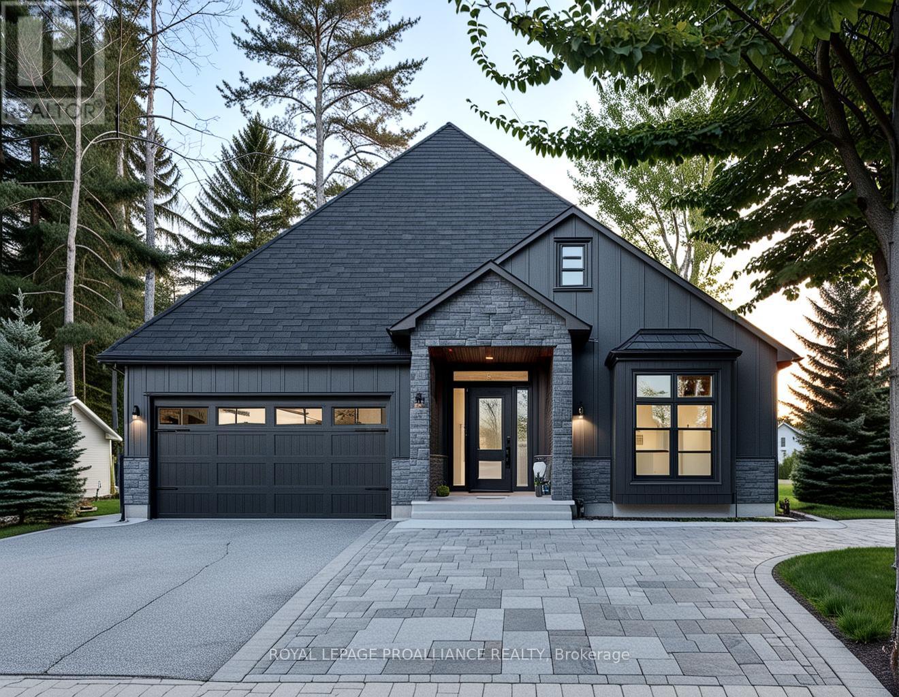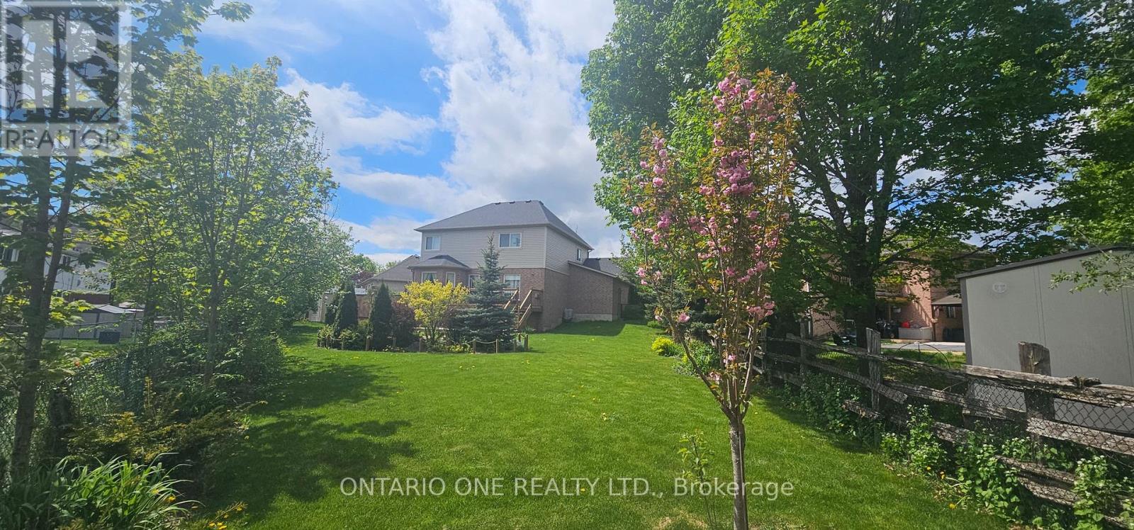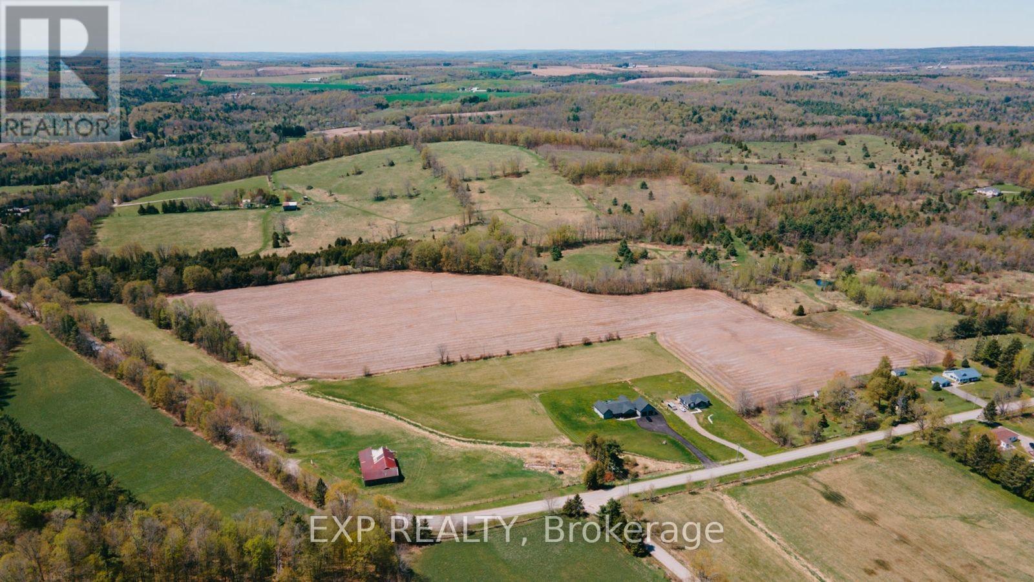32 Deerview Drive
Quinte West, Ontario
This custom-built home by Van Huizen Homes, located in the growing community of Woodland Heights, perfectly blends contemporary design with everyday convenience. The home features 2 spacious bedrooms on the main floor, including a luxurious primary bedroom with an ensuite that boasts a double vanity and a walk-in closet. The second bathroom on the main floor adds extra convenience for guests or family. The open-concept living space is perfect for both relaxing and entertaining. The living room is highlighted by a stunning tray ceiling, adding both elegance and height to the room. The kitchen is designed with functionality in mind, featuring a large pantry and ample storage. For added practicality, the home includes a mud and laundry room that leads directly into the attached two-car garage, offering a seamless transition between the indoors and outdoors. Step outside to enjoy the 12' x 12' rear deck, ideal for relaxing or hosting gatherings. There's also the option to cover the deck for added comfort and versatility. If you're looking for even more space, the basement can be finished at an additional cost to include a third bedroom, another bathroom, and a recreation room - perfect for entertaining or creating your own private retreat. Visit the model home at 37 Deerview Drive to see how this thoughtfully designed home can be customized to fit your lifestyle with Van Huizen Homes! (id:59911)
Royal LePage Proalliance Realty
36 Deerview Drive
Quinte West, Ontario
This custom home by Van Huizen Homes, nestled in the sought-after community of Woodland Heights, offers a perfect blend of modern design and practicality. The home features 2 bedrooms on the main level, including a spacious primary bedroom complete with a walk-in closet and an ensuite with a double vanity. The second main floor bathroom is conveniently accessible from the second bedroom, ensuring comfort and privacy for all. The open-concept living space is designed for both relaxation and entertaining, with a stunning living room featuring a tray ceiling that adds a touch of elegance. The kitchen is equipped with custom cabinetry, quartz countertops, and a walk-in pantry, providing ample storage and functionality. An additional office room on the main floor offers the perfect space for work or study. For added convenience, the attached two-car garage includes a mud and laundry room that leads directly into the home, making it easy to keep things organized an tidy. Step outside to enjoy the expansive covered rear deck, measuring 24.6' x 12', ideal for outdoor dining or relaxing with family and friends. For those seeking additional living space, the basement can be finished at an extra cost, adding to more bedrooms, a recreation room with a wet bar, and an additional bathroom - perfect for creating your ideal entertainment space. Visit the model home at 37 Deerview Drive and explore how you can make this thoughtfully designed home your own with Van Huizen Homes! (id:59911)
Royal LePage Proalliance Realty
21 Deerview Drive
Quinte West, Ontario
Welcome to your future home in the stunning new community of Woodland Heights, where luxury and personalization come together with Van Huizen Homes. This beautifully designed and completely customizable model features 2 bedrooms and 2 bathrooms on the main floor, including a spacious primary bedroom with an ensuite and walk-in closet. The second bathroom on the main floor adds extra convenience. Enjoy the ease of main floor laundry and a practical mudroom off the attached two-car garage. The open concept living area is perfect for both everyday living and entertaining, with engineered hardwood flooring and a chef-inspried kitchen featuring custom cabinetry and sleek countertops. Step out onto the 12'x12' back desk, ideal for outdoor enjoyment. For those looking for additional space, there is an option to finish the basement at an extra cost, which could add two additional bedrooms, a bathroom, and a recreation room. Visit the model home at 37 Deerview Drive to see the outstanding craftmanship and design of Van Huizen Homes firsthand. (id:59911)
Royal LePage Proalliance Realty
24 Deerview Drive
Quinte West, Ontario
Nestled in the heart of Woodland Heights, this stunning custom tome by Van Huizen Homes offers a perfect blend of luxury and practicality for modern living. The main floor features 2 spacious bedrooms, including a large primary suite with soaring cathedral ceilings, a walk-in closet, and an ensuite with a double vanity. A second bathroom on the main floor adds extra convenience. The open-concept living space is perfect for everyday living and entertaining. The living room is enhance by a tray ceiling with beautiful beam details, creating a warm and inviting atmosphere. The kitchen features a large, hidden walk-in pantry, offering ample storage and keeping your kitchen tidy and organized. For added convenience, the mud and laundry room connects directly to the two-car attached garage, making it easy to come and go. The rear deck, measuring 26'x10', provides plenty of space for outdoor enjoyment, whether you're relaxing or hosting gatherings. If you're in need of more living space, the basement can be finished at an additional cost to include two additional bedrooms, a third bathroom, and a recreation room with a wet bar - perfect for expanding your home to fit your needs. Visit the model home at 37 Deerview Drive to see how Van Huizen Homes can help you design your dream home! (id:59911)
Royal LePage Proalliance Realty
25 Deerview Drive
Quinte West, Ontario
This stunning custom home by Van Huizen Homes offers modern living with style and convenience. This primary bedroom is a peaceful retreat, featuring a walk-in closet and a private ensuite with double vanity. A second bedroom and bathroom are also located on the main floor. The heart of the home is the beautifully appointed kitchen, complete with custom cabinets, quartz countertops, and a walk-on pantry. The kitchen seamlessly flows into the open-concept living and dining areas, enhance by a try ceiling in the living room, and elegant engineered hardwood floors throughout. Step outside to the 12'x12' rear deck, which is ideal for outdoor living, with the option to cover the deck for added enjoyment. \\additional highlights include a mudroom off the attached two-car garage, main floor laundry, and the potential to finish the basement for extra living space. At an additional cost, the basement can include a third bedroom, a third bathroom, and a recreation room. Visit the model home at 37 Deerview Drive to explore customization options and see how you can make one of these lots your own. (id:59911)
Royal LePage Proalliance Realty
28 Deerview Drive
Quinte West, Ontario
This beautifully crafted custom home by Van Huizen Homes, located in the charming Woodland Heights community, combines contemporary style with practical living. The main floor offers 2 comfortable bedrooms, including a primary suite with a private ensuite featuring a double vanity and a spacious walk-in closet. A second bathroom on the main floor adds extra convenience. The open-concept living area is perfect for both relaxing and entertaining, with a striking tray ceiling in the living room that adds a touch of elegance. The kitchen is equipped with a generous pantry, providing plenty of storage space for all your culinary needs. Convenience is key with a mud and laundry room that connects directly to the attached two-car garage, offering easy access to the home. Relax and enjoy the outdoors with a large covered front porch and a rear covered deck measuring 12'x12', ideal for dining or lounging. If you're looking for more space, the basement offers the option to be finished at an additional cost, adding two extra bedrooms, a third bathroom, and a recreation room - perfect for expanding your living space to suit your needs. Stop by the model home at 37 Deerview Drive to see how Van Huizen Homes can help you customize your ideal home. (id:59911)
Royal LePage Proalliance Realty
35 Bruce Crescent
Kawartha Lakes, Ontario
Small community life at its best, welcome to 35 Bruce St, Oakwood. All Brick 3+2 Bedroom Bungalow with stunning sunrises & tranquil views of farmer fields. It's here you'll find peace & quiet in your fully fenced backyard with perennial gardens, tiered deck & gazebo. At 8 years new there's no need to worry, just add your personal touch to the neutral decor & freshly painted interior. Engineered hardwood floors, with primary suite separated from guest wing by open concept living with contemporary gas fireplace. Main floor laundry with access to oversized insulated two car garage. Large open concept rec room in basement with additional 2 guest rooms & 2pc bath. Conveniently located; 25 minutes north from Port Perry and only minutes to Lindsay. A lovely place to call home! Recent Upgrades: sliding patio door, landscaping, fencing, natural gas BBQ hookup, storm door, gas fireplace, electric range, ceiling fans, backsplash in laundry room. (id:59911)
Revel Realty Inc.
99 Kagawong Road
Kawartha Lakes, Ontario
Welcome to 99 Kagawong Rd, this stunning brand new custom built home will check all the boxes on 48 Acres. This 5 bedroom 3 bath home features open concept living right from the front door. Walk in & be wowed with the vaulted ceilings, gorgeous pictures windows looking out to the back forest & feature stone fireplace wall. Open layout kitchen/living/breakfast with floor to ceiling cabinetry, grand entertaining island w quartz counters, double built in stainless steel fridge/freezer, walk in pantry & walk out deck to hot tub. Entrance from the three car garage to the home with laundry & potential for another bathroom. Large primary suite with walk out to deck, glass shower & double sinks in the ensuite & walk in closet. Two additional bedrooms on the main floor with picture views out of each window. Lower level is completely finished with lots of natural light, two bedrooms, full bathroom, cold cellar & bonus man cave area with propane/wood fired furnace. Walk up from basement to immaculate 3 car garage. This location has endless potential with privacy, exterior buildings & the pond to enjoy. Steps from Balsam Lake & Fenelon Falls shopping/resturants. This home truly is a must see to appreciate the pride of ownership size & finishings. (id:59911)
Revel Realty Inc.
20 Deerview Drive
Quinte West, Ontario
Discover the perfect combination of comfort and style with this custom home by Van Huizen Homes, located in the desirable Woodland Heights community. Offering 3 bedrooms on the main floor, the spacious primary bedroom includes an ensuite with a double vanity and walk-in closet. A second bathroom on the main level adds added convenience. The open-concept living area is ideal for both relaxing and entertaining, featuring a living room with a tray ceiling and charming beam details that bring warmth and character to the space. The kitchen is equipped with a generous pantry, ensuring plenty of storage for all your essentials. The mud and laundry room is thoughtfully located with direct access to the attached two-car garage, making day-to-day living a breeze. Enjoy outdoor living a with covered rear deck measuring 14'x12', perfect for dining or simply unwinding. For those looking to expand their living space, the basement can be finished at an additional cost, adding two more bedrooms, a third bathroom, and a recreation room - creating a perfect retreat for family or guest. Visit the model home at 37 Deerview Drive to explore how Van Huizen Homes ban help bring your dream home to life! (id:59911)
Royal LePage Proalliance Realty
16 Wood Court
Kawartha Lakes, Ontario
Set on one of the largest lots in the court, this beautiful two-storey home is sure to impress from the moment you arrive. Recently painted and completely move-in ready, it features a well-planned layout that perfectly suits both everyday living and entertaining. The wide, sidewalk-free driveway provides ample parking, and the attached garage offers convenient inside entry along with a practical side door. Step inside to find three spacious bedrooms (with room for another), including a luxurious primary retreat with a spa-inspired 5-piece ensuite. The finished basement already includes a full bathroom with a shower and has the flexibility to accommodate a fourth bedroom. At the heart of the home, the stylish kitchen showcases granite countertops, abundant prep space, and a functional design ideal for gatherings. Step out into the fully fenced backyard - beautifully landscaped and incredibly private thanks to mature trees. Unwind on the expansive two-tiered deck or soak in the hot tub beneath the stars. Thoughtful extras include four bathrooms, convenient second-floor laundry, updated shingles (2019), and a water softener to enhance everyday comfort. Conveniently located near schools, parks, and major highways, this exceptional home offers both comfort and convenience. Don't miss your chance to call it yours! Visit our website for more detailed information. (id:59911)
Ontario One Realty Ltd.
196 Eddystone Road
Alnwick/haldimand, Ontario
DONT MISS THIS RARE OPPORTUNITY to own a stunning 98.6 acre property just 5 minutes north of the 401! This remarkable land offers endless possibilities for your dream home, cottage, or take advantage of the rolling acres of farmland. Mature trees scattered throughout, the property provides complete privacy and seclusion. The expansive acreage, complete with a pond and trails throughout, offers so many opportunities for outdoor adventures. Don't miss this chance to own such a large and unique piece of land with abundant trees, a tranquil creek and ample space to fulfill all your dreams and aspirations. Just minutes to all amenities, beautiful spas, golf courses, unique shops, cafes and restaurants. Under an hour to Oshawa and large cities, you have the convenience you need while still being tucked away in your own paradise! (id:59911)
Exp Realty
11 Darrell Drain Crescent
Asphodel-Norwood, Ontario
Welcome to this beautifully upgraded two-storey home in a quiet rural development, offering the perfect blend of modern comfort and country charm. With an enhanced floor plan, this newer construction home features a full brick exterior, adding timeless curb appeal and durability. Inside, enjoy a spacious and thoughtfully designed layout with quality finishes throughout. The partially finished basement provides additional living space, ideal for a rec room, home office, or gym. Step outside to a fully fenced yard, perfect for kids, pets, or entertaining. Experience peaceful rural living with all the conveniences of a modern home don't miss this opportunity! (id:59911)
Century 21 United Realty Inc.
