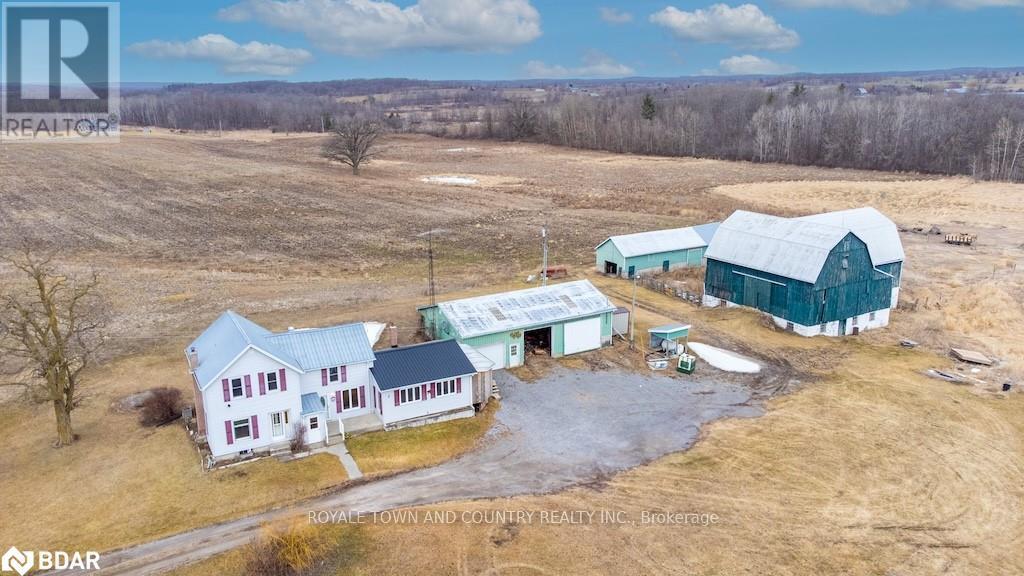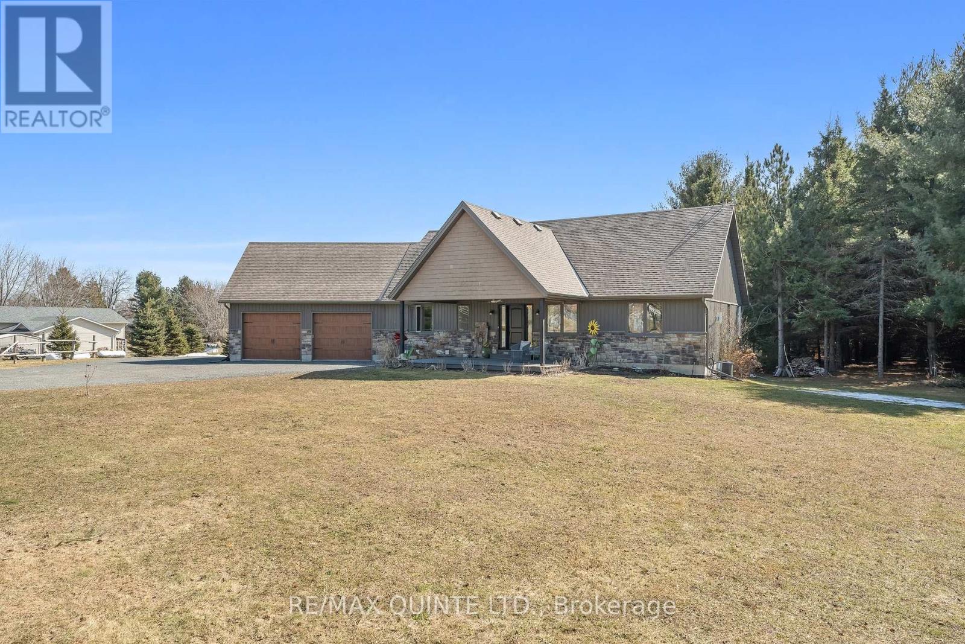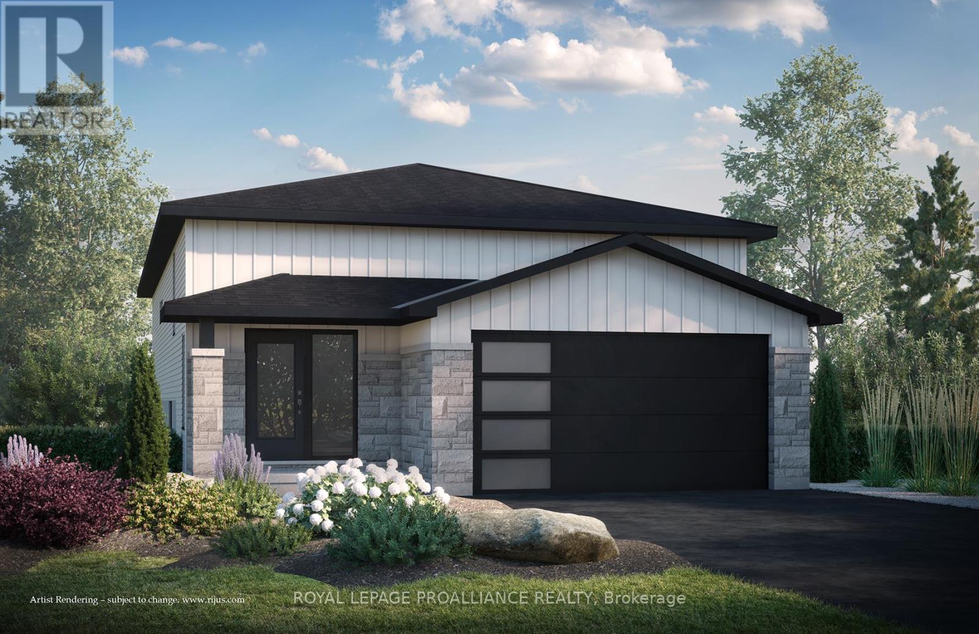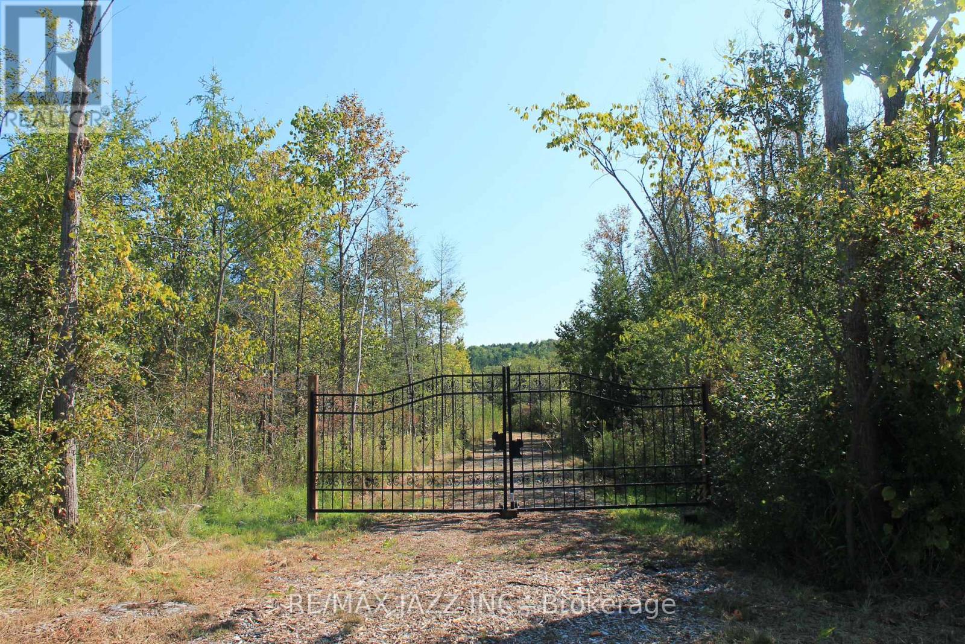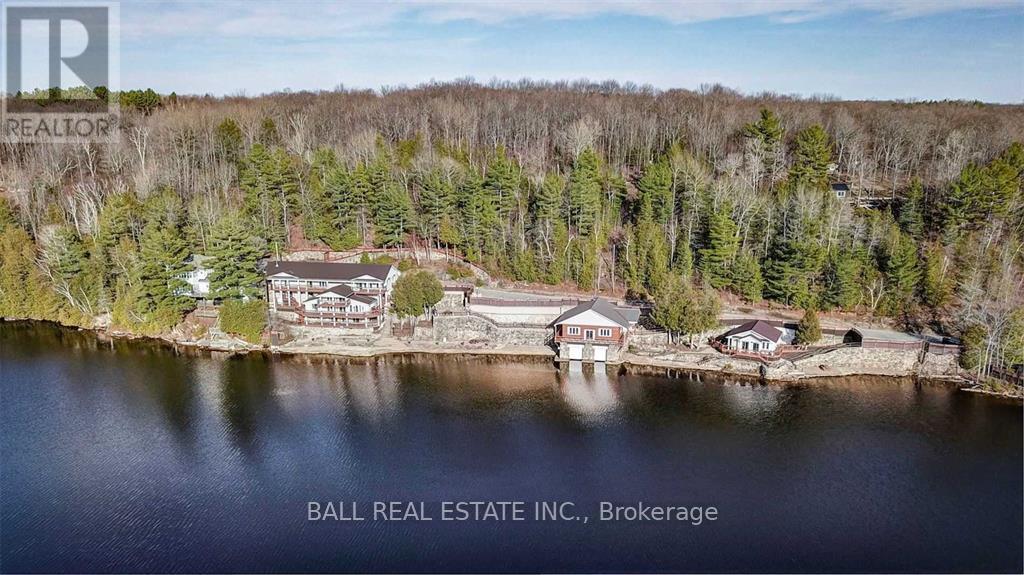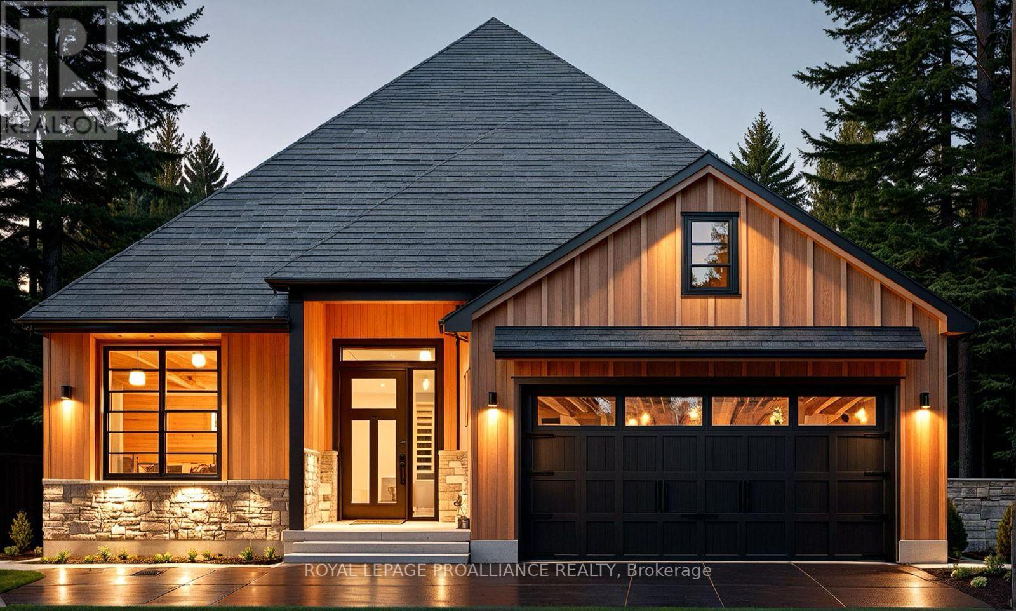328 Carmel Road
Quinte West, Ontario
The opportunity to own your farm in the Stirling countryside presents itself. You could be self-sufficient with this beautiful piece of land, a large L-shaped bank barn, a loafing shed, a separate large barn or a storage building with a partial loft. This property features approximately 50 acres of workable land, pasture area, and space to have a large garden. An oversized garage for all your toys, and or your vehicles, and a garden shed for the necessary tools. All of this and we haven't gotten to the lovely farmhouse yet. It offers a mudroom to leave the farm clothing and boots in before entering the main house providing 3 bedrooms, 1.5 bathrooms, main floor laundry, a large eat-in kitchen, a living room and a family room to spend warm and cozy evenings. (id:59911)
Royale Town And Country Realty Inc.
839 County 64 Road
Brighton, Ontario
Welcome to your dream retreat nestled on nearly 12 acres of pristine land, backing onto lush forest and a scenic trail. This exceptional bungalow offers a perfect blend of modern conveniences and rustic charm, creating an inviting space for both relaxation and entertainment. As you arrive, you're greeted by 2 stunning, one-of-a-kind flower art pieces, adding a unique touch to the beautifully landscaped front yard. The covered composite front porch invites you to sit back and enjoy the surroundings, while the back deck provides a perfect setting for outdoor gatherings in the south-facing backyard. Step inside to an open-concept main floor featuring engineered hardwood floors, a vaulted ceiling, and thoughtfully designed built-ins in the living room. The chef-inspired kitchen is a true master piece, featuring Quartz-Calacatta Idillio countertops, kettle faucet, a custom, hand-made island, farm-style sink, soft-close cabinetry (with secret drawers for extra storage!), a new stainless steel LG fridge with internal ice maker, stainless steel stove with induction oven, stainless steel range hood, and a built-in dishwasher. Pot lights illuminate the space, creating a warm and inviting atmosphere for entertaining. The main floor also includes a mudroom/laundry area with a new Maytag washer and dryer set, providing convenience and organization. The primary suite is a luxurious retreat, featuring a spacious walk-in closet, and a spa-like 5-piece ensuite with double sinks, a soaker tub, and a walk-in glass shower. Downstairs, the fully finished basement offers plush carpeting, 2 additional bedrooms, and versatile living space. Additional features include an attached 2-car garage with direct access to the basement, large driveway with the perfect spot to wash your car at the front, an HRV system, and an owned water softener and hot water tank. This home is a rare find - offering tranquility, modern design, and easy access to nature. Don't miss the opportunity to make it yours! (id:59911)
RE/MAX Quinte Ltd.
41 Meagan Lane
Quinte West, Ontario
Welcome to this well laid out raised bungalow in the charming village of Frankford, ON. This beautifully designed home features 2 spacious bedrooms and 2 bathrooms, including a luxurious master suite. The main floor showcases 9-foot ceilings, an expansive 8-foot sliding patio door, and casement windows that flood the space with natural light, creating a bright and airy atmosphere. Step outside to the 12'x14' deck, complete with a BBQ gas line, perfect for outdoor dining and entertaining. Inside, the home boasts ceramic floors in the bathrooms, main floor laundry, and foyer, with hardwood stairs and open railing that add a touch of sophistication. The entire main floor is carpet-free, featuring high-quality luxury laminate flooring that complements the homes modern design. The kitchen and bathrooms are beautifully appointed with designer cabinetry and sleek quartz countertops, creating an elegant and functional space. The lower level offers incredible potential, with an unfinished layout that provides ample opportunity to add 2 more bedrooms, a bathroom, and a large recreation room, offering endless possibilities to customize this home to suit your needs. With its thoughtful design, high-end finishes, and versatile space, this home is the perfect blend of comfort and luxury. Don't miss the chance to make this Frankford gem your own! (id:59911)
Royal LePage Proalliance Realty
26 Greenwood Crescent
Kawartha Lakes, Ontario
This comprehensively updated and immaculately maintained lake house offers all that is great about waterfront living while residing within easy commuting distance to the northern GTA. Located in the friendly community of Western Trent on the desirable south-western shore of Canal Lake, the property provides 80 ft of waterfront on a level lot with lovely vistas to the opposite shore. The home features over 2,200 sq ft of living space including the fully finished basement, and has a brand new feel owing to the long list of recent renovations including all new stone and vinyl siding, metal roof, and a new double attached drive-through garage with a paved driveway. Interior renovations include a new kitchen and appliances, new flooring, ceilings, crown molding, California shutters, and a new sliding door that leads to a rebuilt multi-level deck and patio. The home is exceptionally energy efficient with upgraded insulation and a newer (2018) heat pump and electric furnace. Both the roadside and waterside yards have been professionally landscaped, and mature trees along the lot lines ensure excellent privacy. The living is easy here as the municipality provides the water supply, weekly garbage collection and timely snow clearing along paved Greenwood Crescent. Canal Lake has excellent fishing, and one can access the entire Trent-Severn waterway from the dock. The Western Trent Golf Course is a two-minute drive away. There is a lengthy list of inclusions as a bonus. (id:59911)
Kawartha Waterfront Realty Inc.
2374 Julia Shore Road E
Douro-Dummer, Ontario
Nestled on a large, west-facing lot along Julia Creek, a peaceful finger bay on Stoney Lake, 2374 Julia Shore Rd E offers the perfect blend of cozy charm and modern updates. This 2-bedroom, 1-bathroom home boasts an open-plan living and kitchen space, complete with a wood stove for those cozy nights in. The newly added four-season family room offers a bright and comfortable space to enjoy the serene surroundings year-round. Outside, walk out to the large deck with Hot Tub and down to the spacious lot ideal for outdoor activities and gives stunning sunsets over the water. A full-size basement crawlspace provides ample storage. Located just a short drive from the prestigious Wildfire Golf Club and only 20 minutes from the conveniences of Lakefield, this home is perfect for nature lovers seeking a peaceful retreat without sacrificing proximity to amenities. Whether you're looking for a weekend getaway or a year-round home, this property on Julia Creek offers lakeside living at its best. (id:59911)
Ball Real Estate Inc.
9c Hill Street
Prince Edward County, Ontario
WELCOME TO THE 'LIGHTHOUSE'. Masterfully designed and meticulously crafted, 9C Hill Street takes full advantage of its position over Picton Bay with views of the harbour, and unparalleled natural light inside. We can't wait to show you the highlights within: impeccable finishes, oversized fenestration, wide hallways, exquisite landscaping and an enviable location in the heart of Picton. Absolutely one-of-a kind!The generous foyer opens into a welcoming main floor with twelve-foot ceilings and versatile spaces. No detail has been overlooked in the striking Miralis kitchen with walnut cabinetry and high-end appliances. This level also features a dining room overlooking the harbour, a living room with built-ins, a walk-out to a private terrace, and a large pantry closet. A few steps above, a mezzanine level offers a large home office or a fourth bedroom with a full bath. This level also leads to the two-car garage with epoxy floors and rear hallway with ideal gallery walls for your art. The upper level provides two very generous family bedrooms, a full bath and laundry area, and a principal suite of outstanding proportions, with a beautiful ensuite bath with radiant heat, and a spacious dressing room. The lower level contains a cozy family room with an office nook and roughed-in facilities for another bathroom. Completed in January 2023, 9C Hill Street has state-of-the-art mechanical services in an impressive lower-level utility area. Step inside and you'll understand why we think of it as the Lighthouse! (id:59911)
Chestnut Park Real Estate Limited
0 Mitchell Road
Cramahe, Ontario
Serene and beautiful 5.6 acre recreational lot in the lovely Northumberland Hills! A fantastic opportunity in this gorgeous location with a superb mix of cleared areas, bountiful mature trees and lots of privacy. Located on a quiet road, this property offers a peaceful retreat. Through the private iron gate you will find a cleared trail meandering through this lovely tree lined property. An amazing opportunity you have to see! (id:59911)
RE/MAX Jazz Inc.
3428 County Rd 620
North Kawartha, Ontario
37.93 ACRES. This inviting log home offers the perfect blend of country charm and modern comforts. An open main floor living space welcomes you with a pacific energy wood stove taking centre stage. This 1+1 bedroom home features a main floor bedroom, new 3 piece bathroom with glass shower and a loft bedroom with sliding doors to an upper deck, perfect for watching deer with your morning coffee. The lower family room has a pellet stove and walkout to the yard with view of the spring fed pond and forest beyond. The lower level could easily be modified to add a third bedroom if desired. Enjoy the 30 x 40 detached garage/workshop and small barn outbuilding to store your toys and vehicles. Take a walk or ride along the private trails throughout your property. Fun snow shoeing in winter or X-country skiing. This home offers the best of both worlds, with Chandos Lake public beach and boat launch just 2 minutes away. Experience endless outdoor activities both in the surrounding area or right outside your door! *Upgrades - new quartz countertop, stove (2023), 60 Gal HWT (2022), metal roof on garage/workshop (2023), 30 amp manual transfer switch for generator hook up, Nest thermostat, remote lock and security. See documents for full detials. Great Air BnB income potential! (id:59911)
Exit Realty Liftlock
175-177 Front Street N
Trent Hills, Ontario
|Campbellford| This spacious duplex that is walking distance to all things great in Campbellford that offers the size and comfort of two full homes, with each unit providing approximately 1,400 sq. ft. of living space. The main floor of each unit features a kitchen with an eating area, living room, dining room, and a convenient 2-piece bath. Upstairs, each unit has three generously sized bedrooms and a full bath. Both units enjoy covered front and back porches, separate fenced backyards, and private garages (one is about the length of three cars with an office at the back). Each unit also has its own laundry, hot water tanks, along with a separate natural gas furnace, central air, water, hydro and separate basements. This is a fantastic opportunity for investors, multi-generational living, or homeowners looking to generate rental income while occupying one unit. Current tenant income is $3,500 per month (plus utilities). (id:59911)
RE/MAX Hallmark Eastern Realty
461 The Ridge Road
Wollaston, Ontario
An exceptional waterfront property on Wollaston Lake that I believe presents a unique and compelling opportunity. This property boasts 530 feet of stunning shoreline and offers breathtaking, world-class sunsets.The main residence is quite substantial, featuring eight self-contained units with the capacity to comfortably host up to 25 guests. It includes a total of nine bathrooms and a main floor laundry for added convenience. Over the past three years, the property has undergone significant updates, including new flooring in many units, renovated bathrooms, a recently installed 25KW automated generator, updated window coverings, a new propane furnace, pot lights, new security cameras, a comprehensive water filtration system, and new water pumps. The property has already demonstrated strong rental income growth, with approximately $150,000 in bookings scheduled for the 2025 season, indicating its immediate income-generating potential.In addition to the main house, there is a charming, self-contained two-bedroom, one-bathroom cottage with its own private shoreline, offering a sense of privacy ideal for extended family or additional rental income. Furthermore, right at the water's edge, you'll find a beautiful two-storey wet slip double boathouse. This impressive structure includes a large second-storey flex room, a versatile space perfect for events, a yoga studio, or a games room. The superior construction quality is evident throughout all the buildings on the property.Beyond the existing structures, there is also additional land across the road with potential for future development, offering exciting possibilities for expansion or further investment. Approximately 2.5 hours from the GTA and Ottawa, this property offers tremendous value due to its unique features, income potential, and future possibilities. (id:59911)
Ball Real Estate Inc.
29 Deerview Drive
Quinte West, Ontario
Customize your next home with Van Huizen Homes in the new community of \\woodland Heights! This beautifully designed model features 2 spacious bedrooms on the main floor, each with its own ensuite, ensuring privacy and comfort. The primary bedroom also boasts a large walk-in closet, offering plenty of storage. The open-concept living area is perfect for entertaining and includes a stunning tray ceiling in the living room that adds a touch of elegance. The kitchen is equipped with custom cabinetry and quartz countertops. There is also a dedicated office space on the main floor, ideal for those who work from home or need a quiet place to focus. Convenience is key with a mud and laundry room just off the attached two-car garage, offering an ideal space for coats, shoes, and other items. Additionally, there is a third bathroom on the main floor, a two-piece powder room, perfect for guests. Step outside to the 14'x12' covered rear deck, perfect for enjoying the outdoors, rain or shine. For those who need more space, the basement can be finished at an additional cost, adding two more bedrooms, a fourth bathroom, a recreation room, and a wet bar - creating the ultimate space for relaxation and entertainment. Visit the model home at 37 Deerview Drive and experience the quality craftmanship and thoughtful design for yourself! (id:59911)
Royal LePage Proalliance Realty
33 Deerview Drive
Quinte West, Ontario
This custom home by Van Huizen Homes, located in the desirable community of Woodland Heights, blends modern design with exceptional functionality. The home features 2 spacious bedrooms on the main level, including a luxurious primary bedroom with an ensuite and a walk-in closet for added convenience. The open-concept living area boasts a stunning living room with a tray ceiling, enhancing the overall spacious feel. The kitchen includes custom cabinetry, quartz countertops, and a large wall pantry, providing ample storage and prep space. A second bathroom on the main level adds extra convenience for guests for family. You'll also find laundry conveniently located on the main level, and an attached two-car garage with a mudroom are leading into the home for easy access. Step outside to the 12'x12' covered rear deck, offering the perfect space for relaxing outdoors, rain or shine. For those looking for even more living space, the basement can be finished at an additional cost, adding two bedrooms, a third bathroom, and a recreation room - perfect for entertaining or extra family space. Visit the model home at 37 Deerview Drive and explore the potential of customizing your dream home with Van Huizen Homes today! (id:59911)
Royal LePage Proalliance Realty
